
-
The Black Country Living Museum has won a RIBA Regional Award 2024 (West Midlands)May 10, 2024

BCLM by Napier Clarke. Copyright Jim Stephenson 2023 The Black Country Living Museum is a Regional Finalist for the Civic Trust Awards 2024December 6, 2023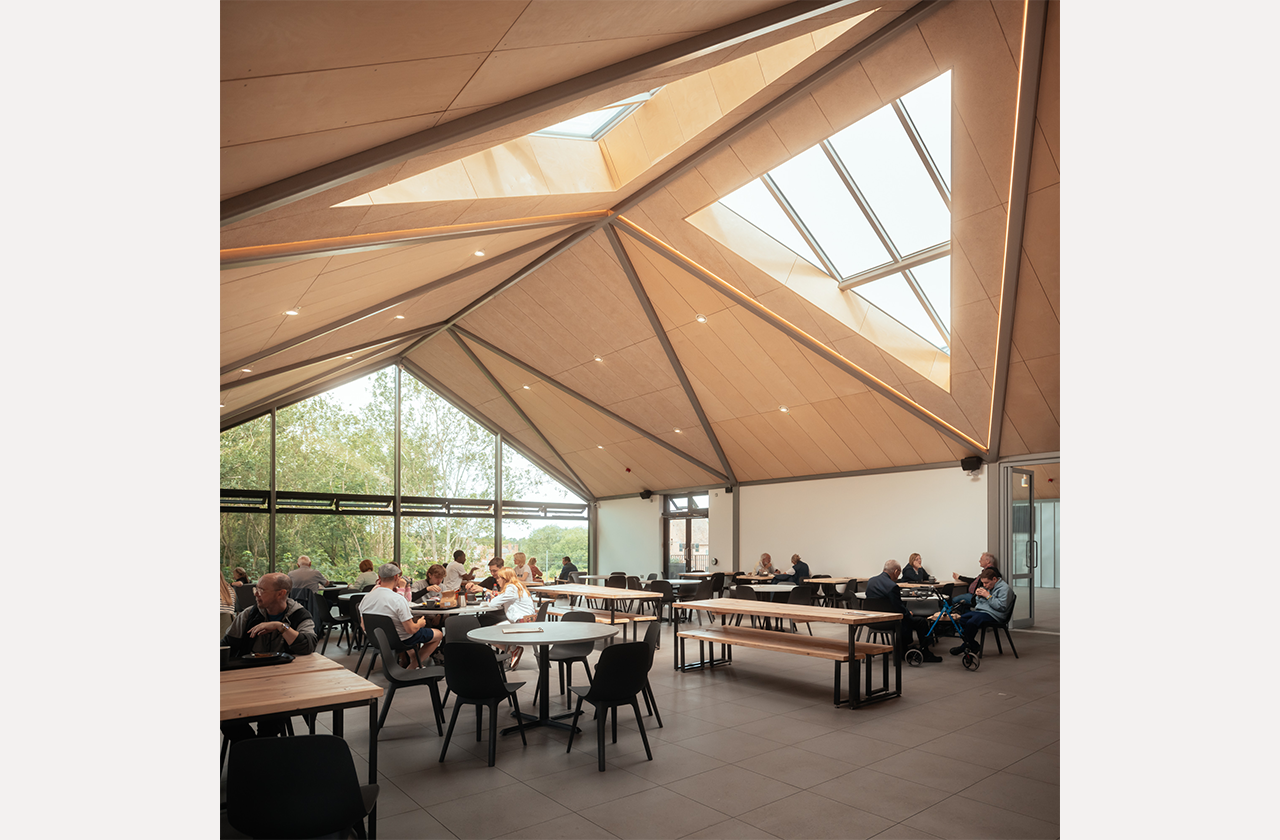
The Civic Trust Awards scheme was established in 1959 to recognise outstanding architecture, planning and design in the built environment. From over 300 projects nationally and following a rigorous 1st stage assessment process, the Black country Living Museum is a Regional Finalist.
‘ All aspects of the architectural and design merits of the schemes in addition to sustainability credentials, accessibility, and the civic contribution of each have were debated at great length. Ensuring that each project has been designed with the needs of all users in mind’.
All Regional Finalists will now be considered by the National Judging Panel members in the Civic Trust Awards. Each project may go on to be recognised Nationally/Internationally and be one of our 2024 Award or Highly Commended Winners.
Photography by Jim Stevenson
Brick Awards 2023 – Winner Best Public Building – Black Country Living Museum’s Visitor CentreNovember 8, 2023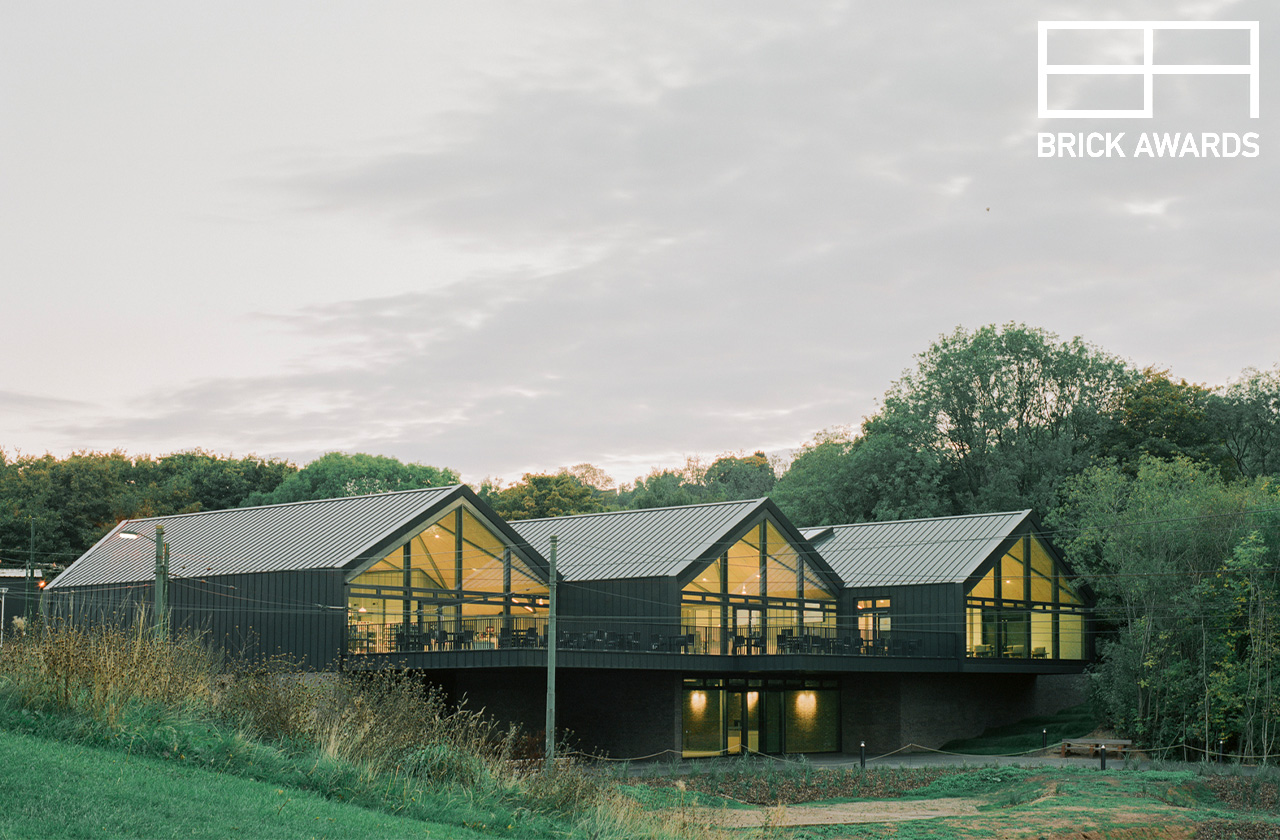
Black Country Living Museum’s Visitor Centre has won a National Brick Award 2023, for best Public Building
The brick plays a key role in the new building, with reference back to the historic museum, the selected darks give an aged but contemporary feel.
Photography by Lorenzo Zandri
ISO 9001 and IS0 14001 certifiedSeptember 6, 2023We are pleased to announce that Napier Clarke is ISO 9001 and ISO 14001 certified.
Architects Journal Awards 2023 – BCLM is shortlisted in the Civic Building categoryAugust 31, 2023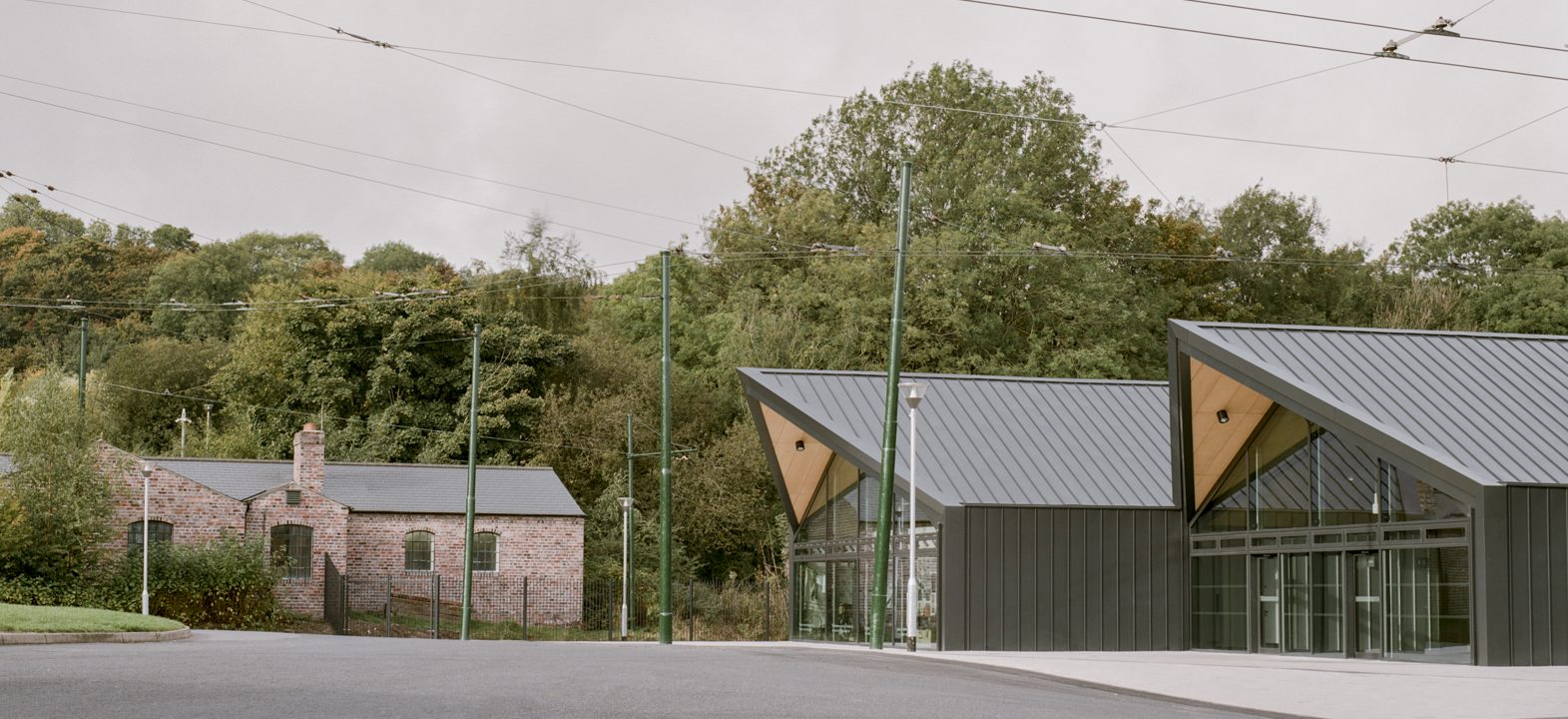 Buckinghamshire design awards 2023 – Chelwood is shortlistedAugust 15, 2023
Buckinghamshire design awards 2023 – Chelwood is shortlistedAugust 15, 2023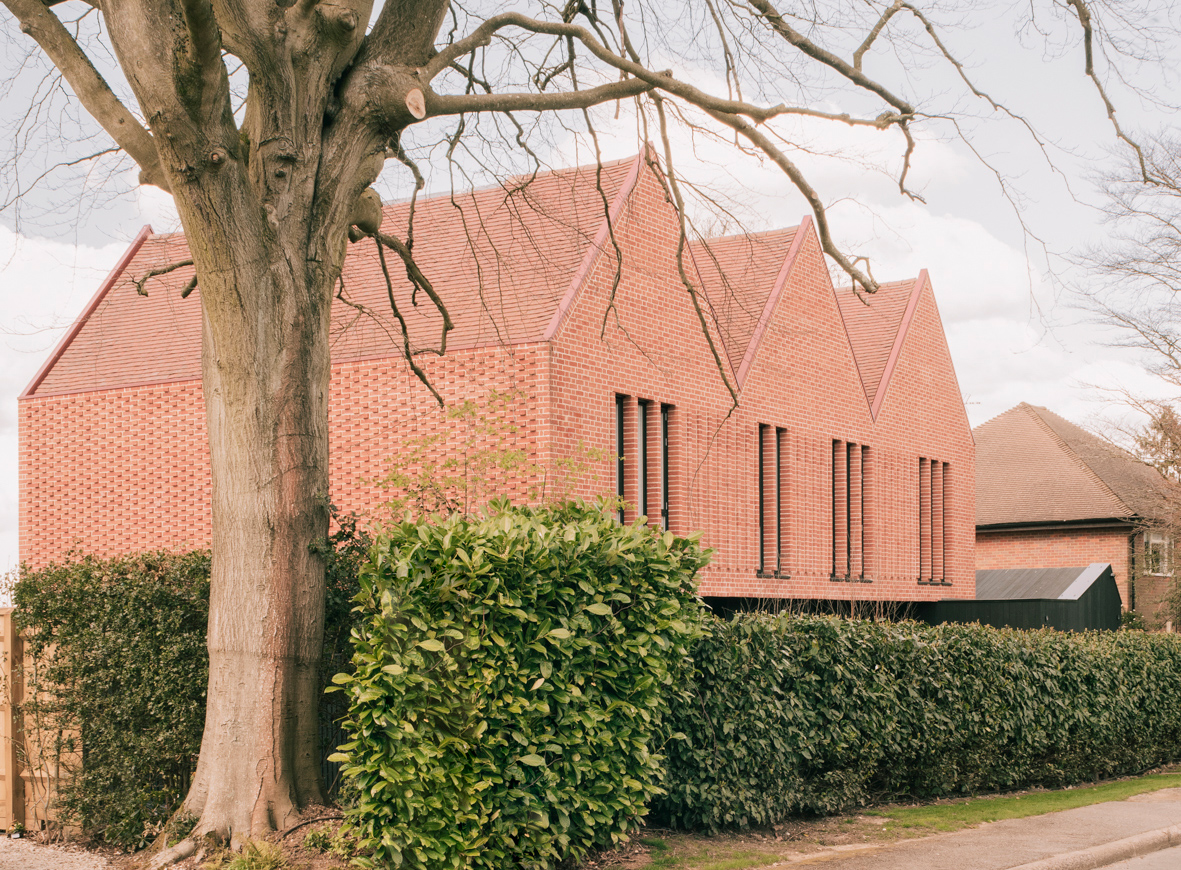 Brick Awards 2023 Shortlist – Westwood RoadJuly 3, 2023
Brick Awards 2023 Shortlist – Westwood RoadJuly 3, 2023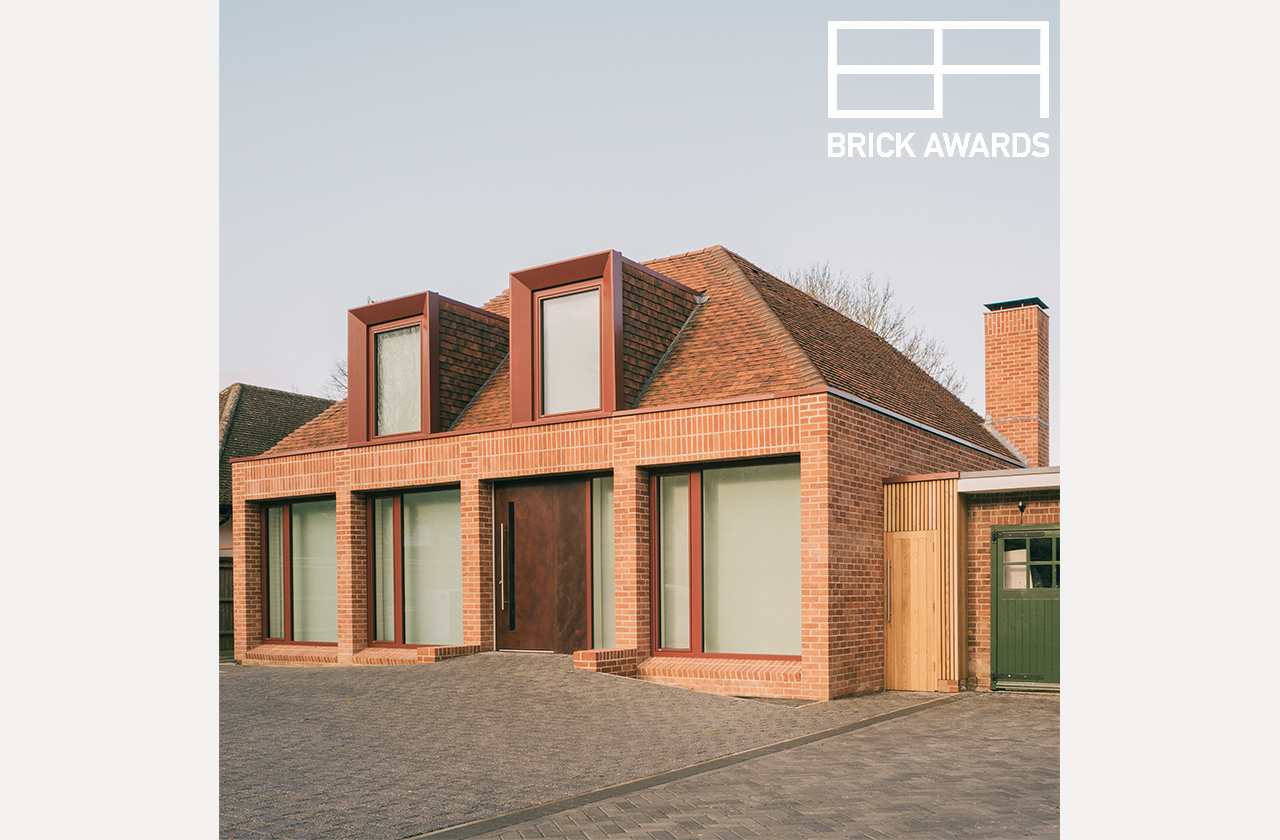
Westwood Road has been shortlisted in the individual house category for the Brick Awards 2023
The project exemplifies the use of brick in the suburbs, taking a contextual form and recreating it in a contemporary way. The form is derived from the language of the existing streetscape, formed of semi detached bungalows, The brick, a handmade Charnwood Henley red, is detailed to focus on stretcher and stack bond laying to create a four bay front that related more to public architecture than domestic
Photography by Lorenzo Zandri
Black Country Living Museum receives a Royal visitApril 28, 2023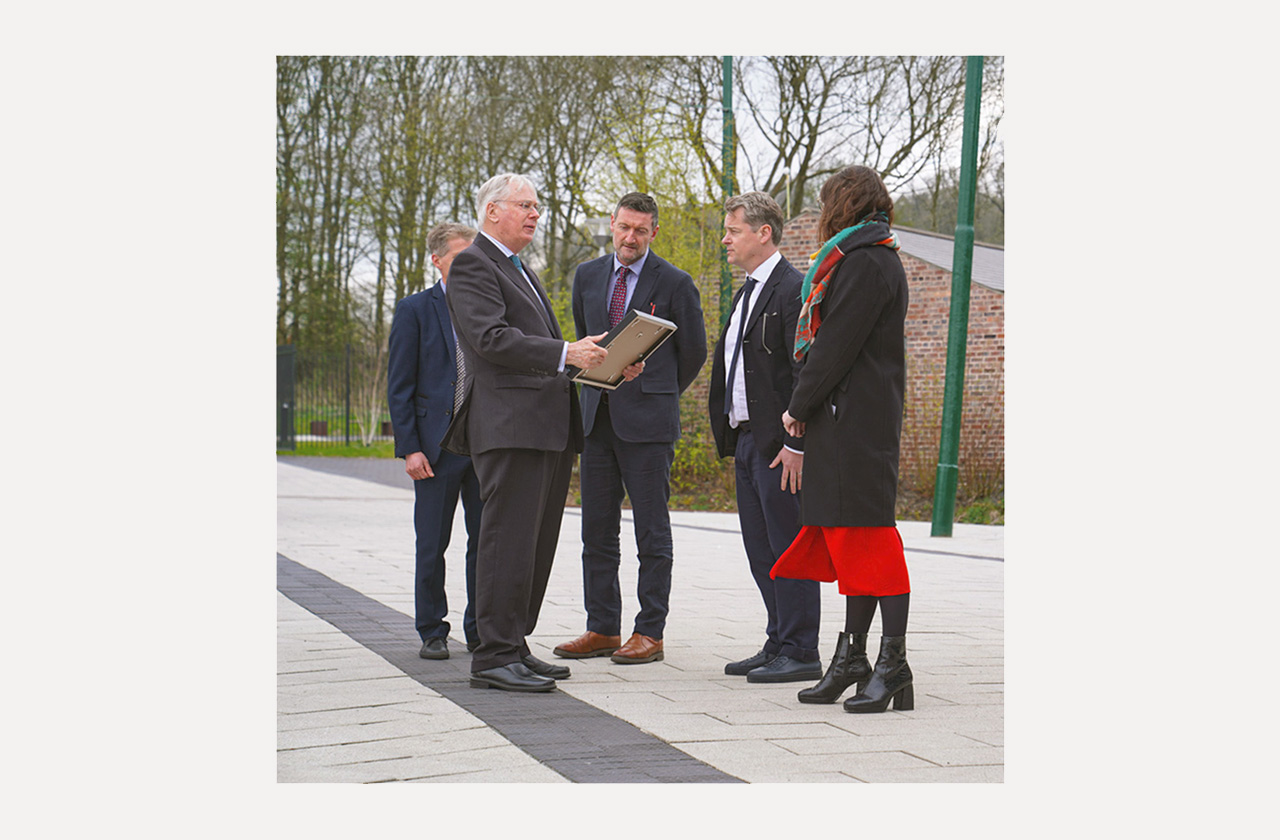
Black Country Living Museum receives a Royal visit
Last week, we were honoured to have received a Royal visit from the Duke of Gloucester at the Black Country Living Museum – Visitor Centre.
Interestingly the Duke or Prince Richard practiced as an architect until the death of his elder brother, Willian, placed him in direct line to inherit his fathers dukedom of Gloucester, which he assumed in 1974.
Harry joins our teamMarch 31, 2023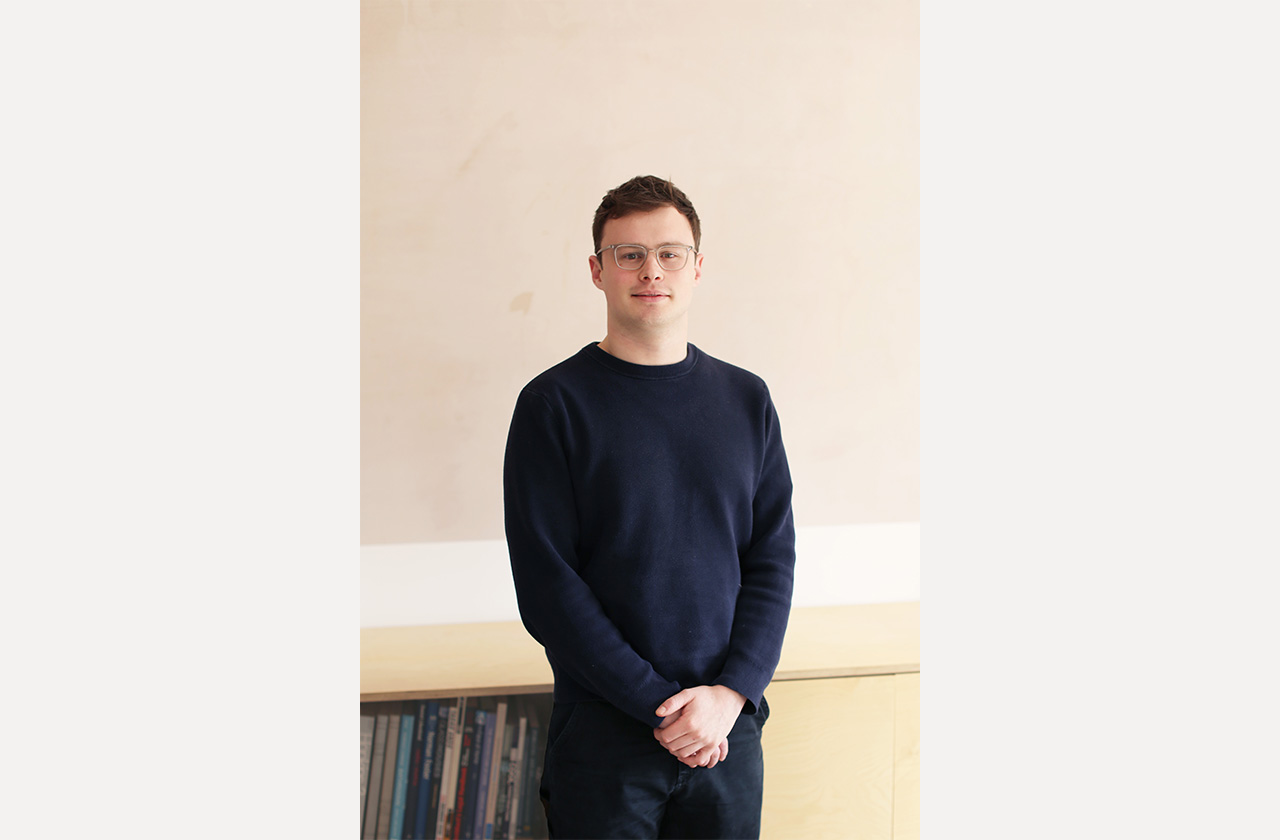
We are very happy to welcome Harry, an experienced part II Architectural Assistant, to our growing team!
Read more about Harry’s experience in our Team profile page
Wentworth – Planning approved for one off houseMarch 31, 2023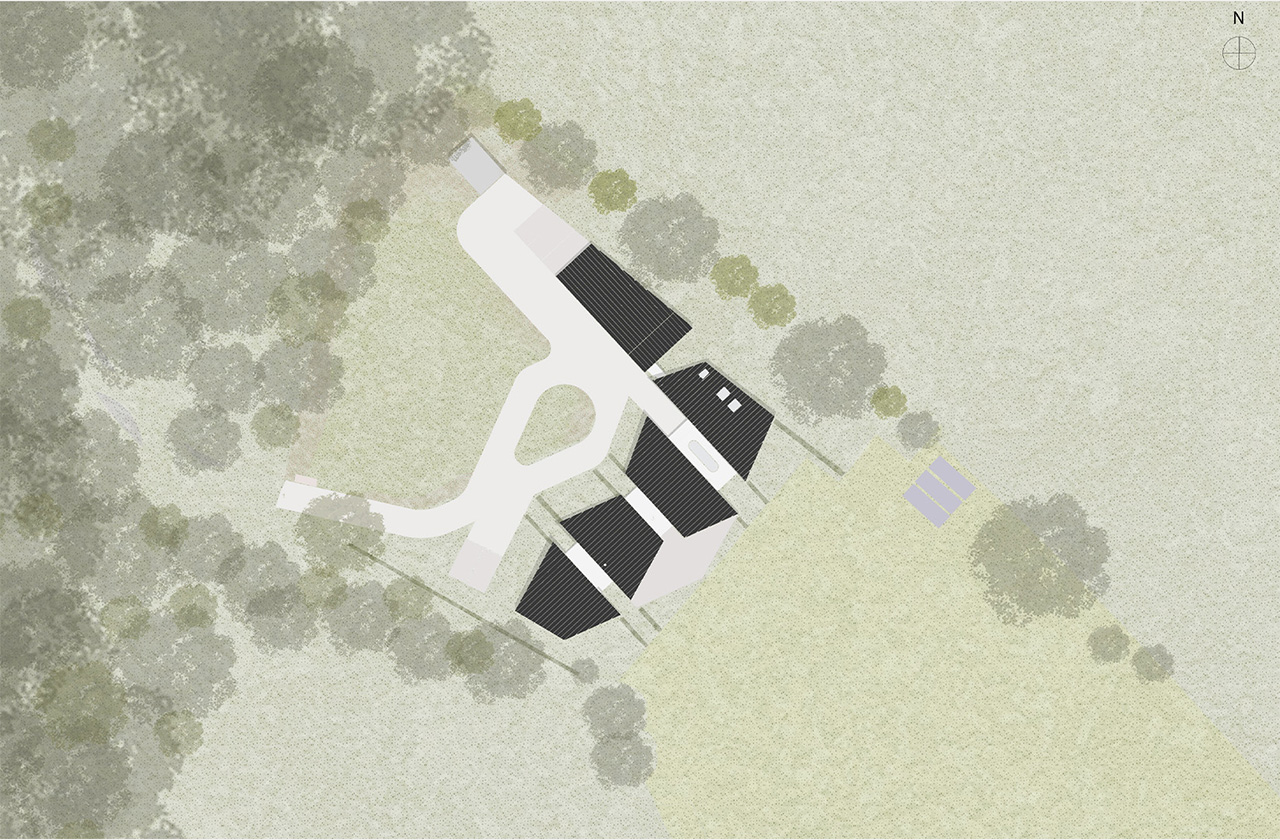
Wentworth receives planning!
The impressive scheme is on the outskirts of Henley and located in the Chilterns AONB. Surrounded by open fields woodland with several farms, the design takes inspiration from both traditional farm building ad the modern humble ew industrial buildings.
Crofters – Planning approved for new one-off houseMarch 14, 2023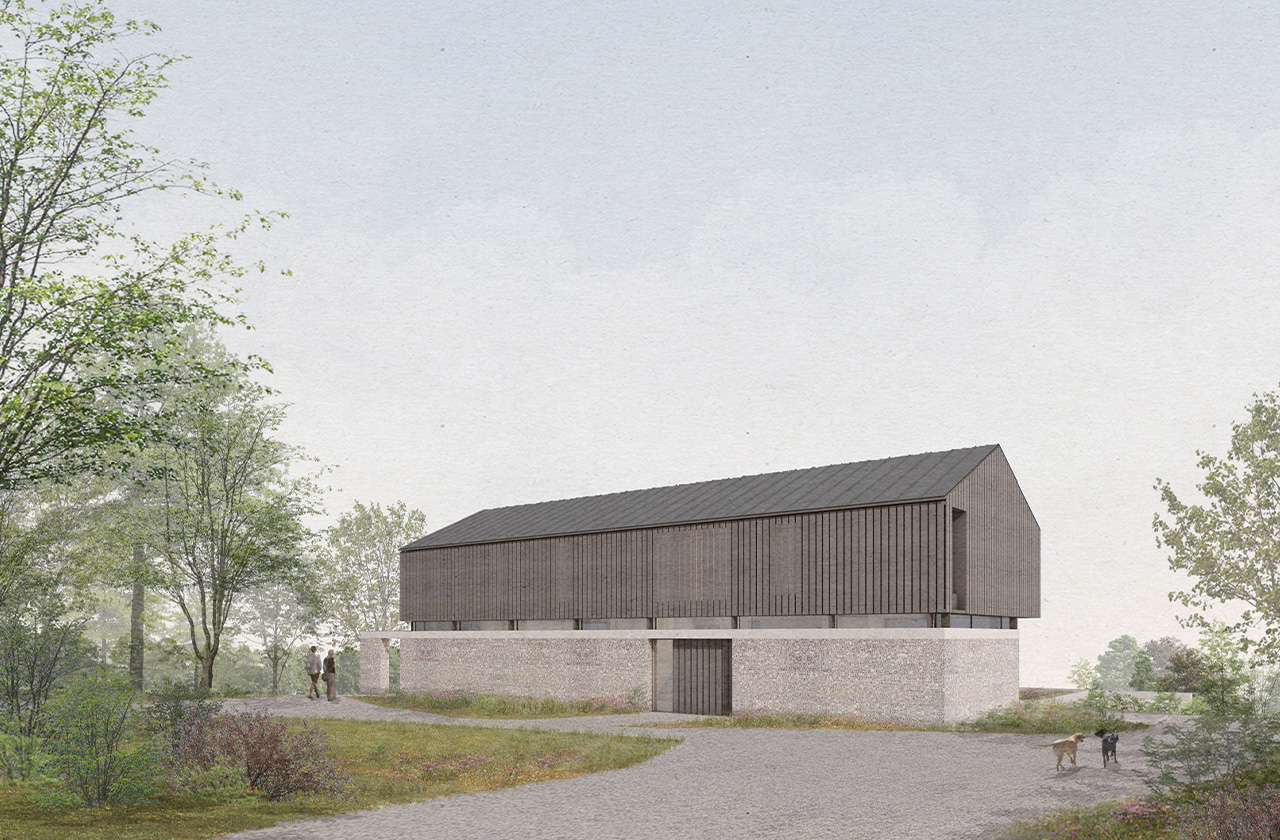
Planning permission granted for new contemporary one off house in Bledlow Ridge, Buckinghamshire.
Drawing on surrounding architectural barn typologies the design uses flint and open board timber cladding. Read more
Black Country Visitor Centre in Dudley evokes industrial heritageFebruary 15, 2023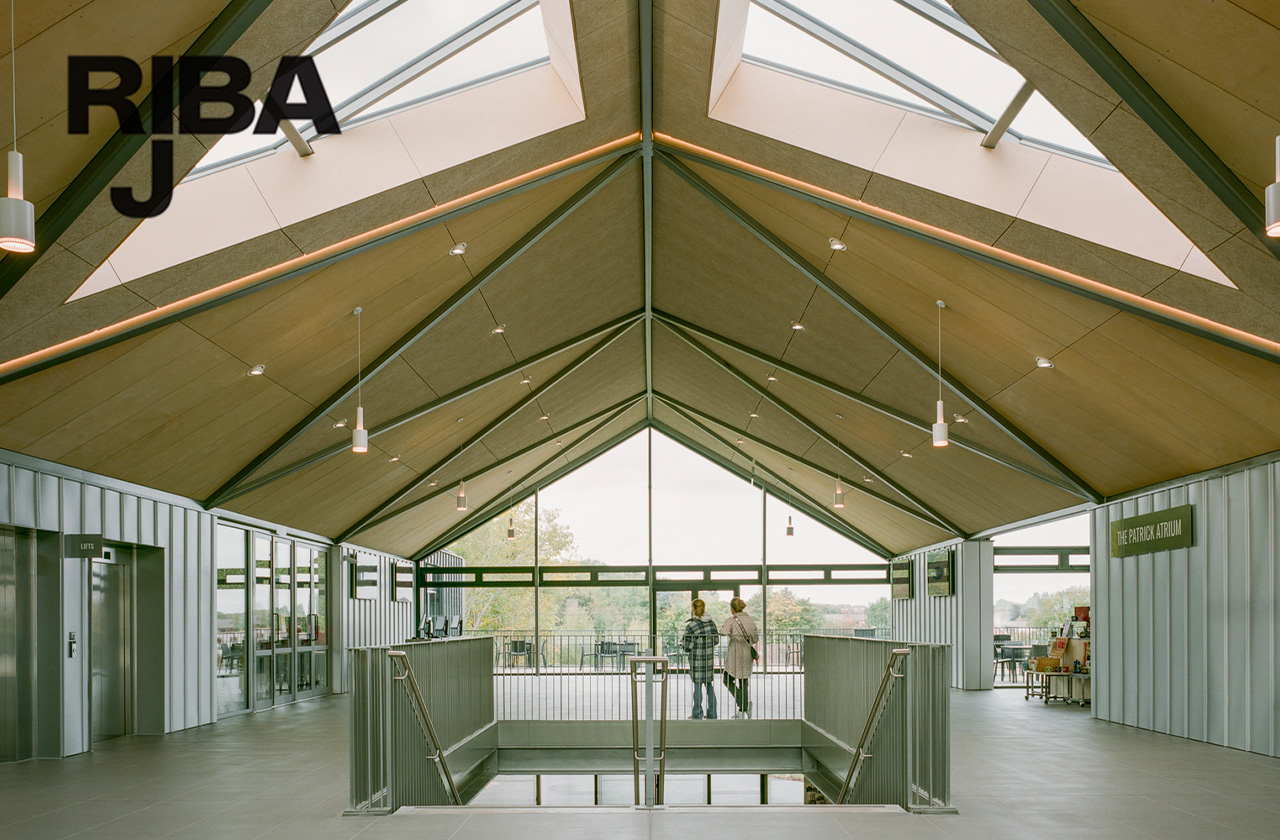
Black Country Visitor Centre in Dudley evokes industrial heritage.
We are delighted to have the Black Country Visitor Centre featured in the RIBA Journal @ribajournal
Many thanks to Isabelle Priest for the inspiring words.
‘This is a building that is contemporary, vernacular, inventive, meaningful and yet simple’
Photography by @lorenzozandri
Wentworth – New one-off house submitted for planningFebruary 14, 2023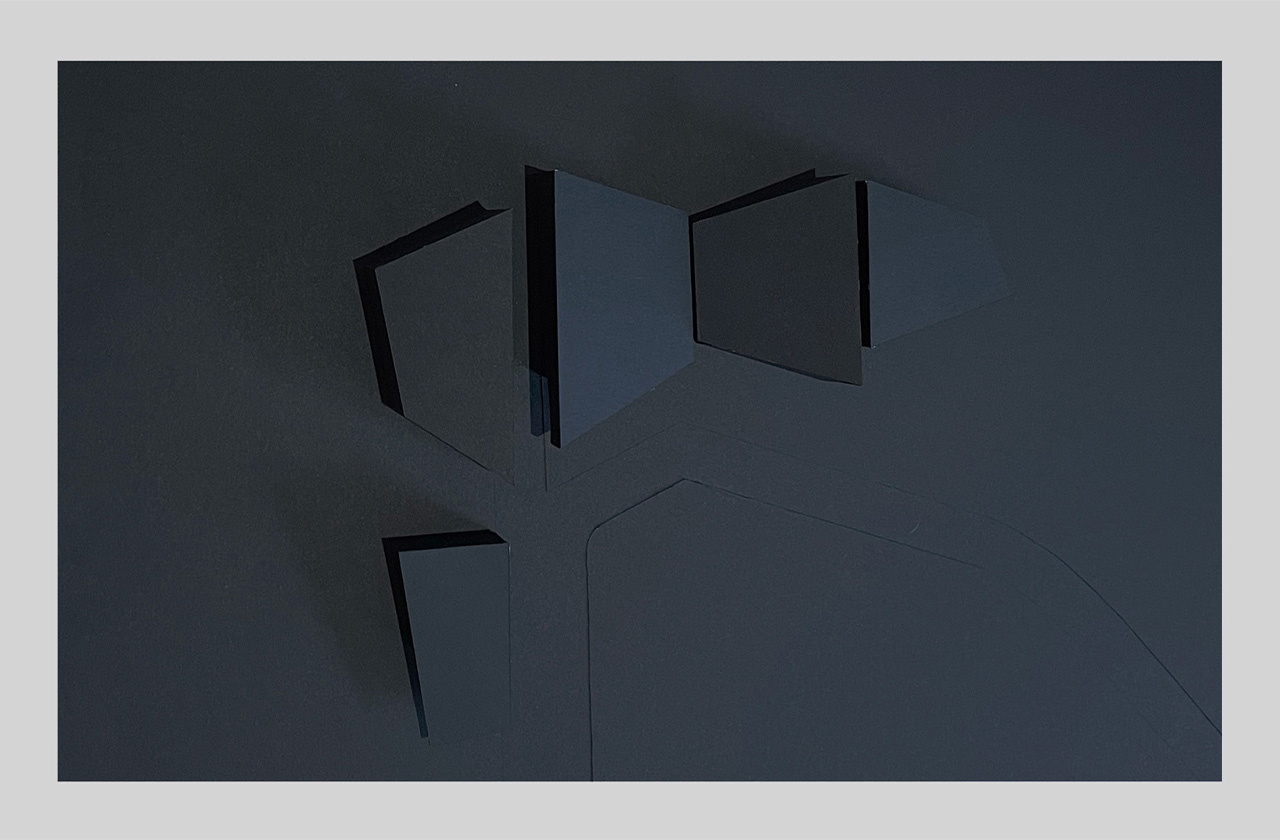
NCA have recently submitted a new scheme for a one-off house on the outskirts of Henley in AONB.
The design intends to take inspiration from both the traditional farm building and the modern ‘humble’ new industrial buildings. With reference to both form and materials. The standard industrial farm buildings are articulated in a bespoke way to create a piece of contemporary contextual design.
The Old Boathouse Residential Development ConceptFebruary 10, 2023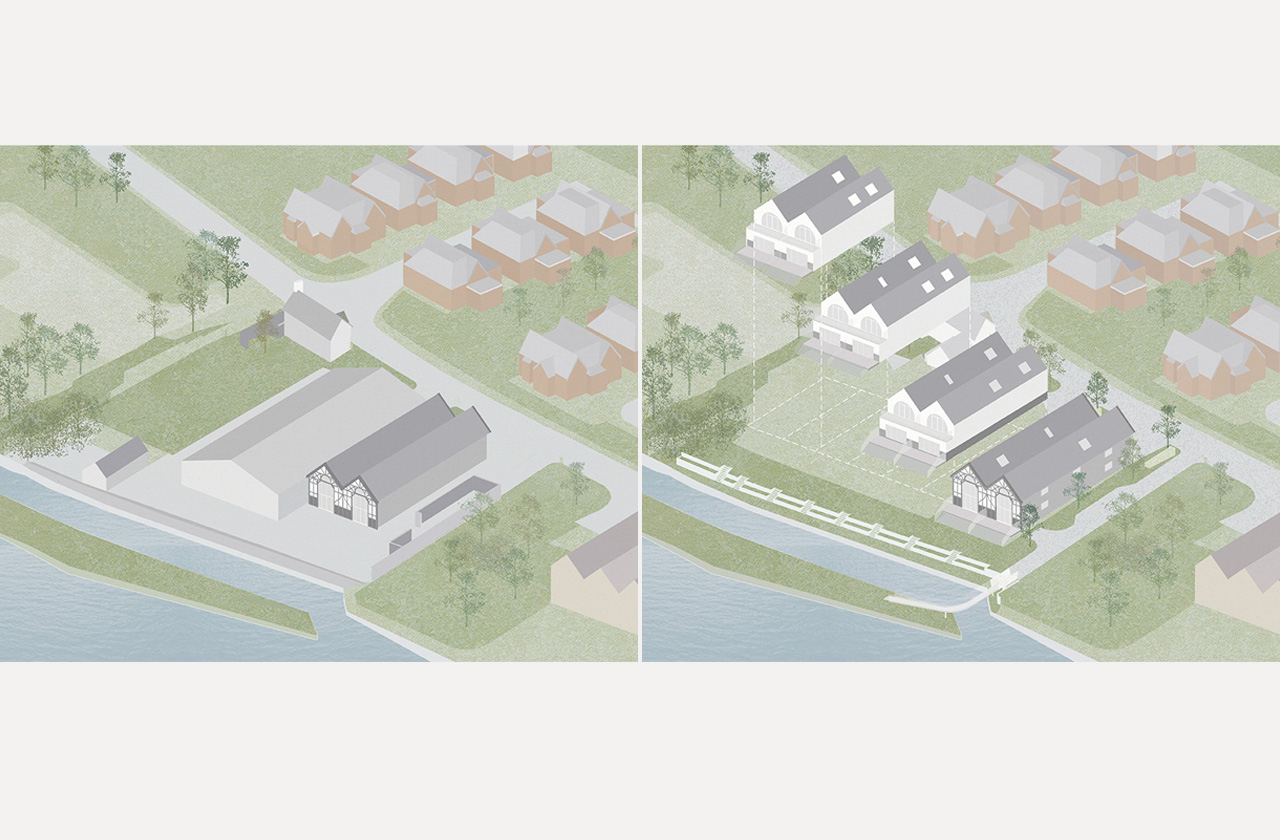
Construction well underway for our project reimagining a dilapidated industrial plot on the banks of the Thames in Taplow into a community residential led scheme.
The diagrams present the re-development concept. A historic boathouse, built circa 1900, is restored and repurposed within our proposals, preserving, and enhancing the existing context and local character. The existing boathouse is converted into 2 residential units with an additional 6 new contemporary houses. The massing, roofscape and fenestration of six new homes references the old boathouse in a sensitive but contemporary way, to create a strong identity for the overall scheme rooted in the local townscape, and wider riverside setting.
NCA attends Modular Matters Conference 2023 in BirminghamFebruary 8, 2023
Modular Matters Conference February 2023
Director Amy had a great day at Modular Matters Conference in Birmingham! Great to listen to expert speakers discussing the latest developments and innovations in this sector.
Thanks to Imran Kassim, a good friend, who gave his insights on Net Zero in MMC.
Crofters – New one-off house submitted for planningJanuary 23, 2023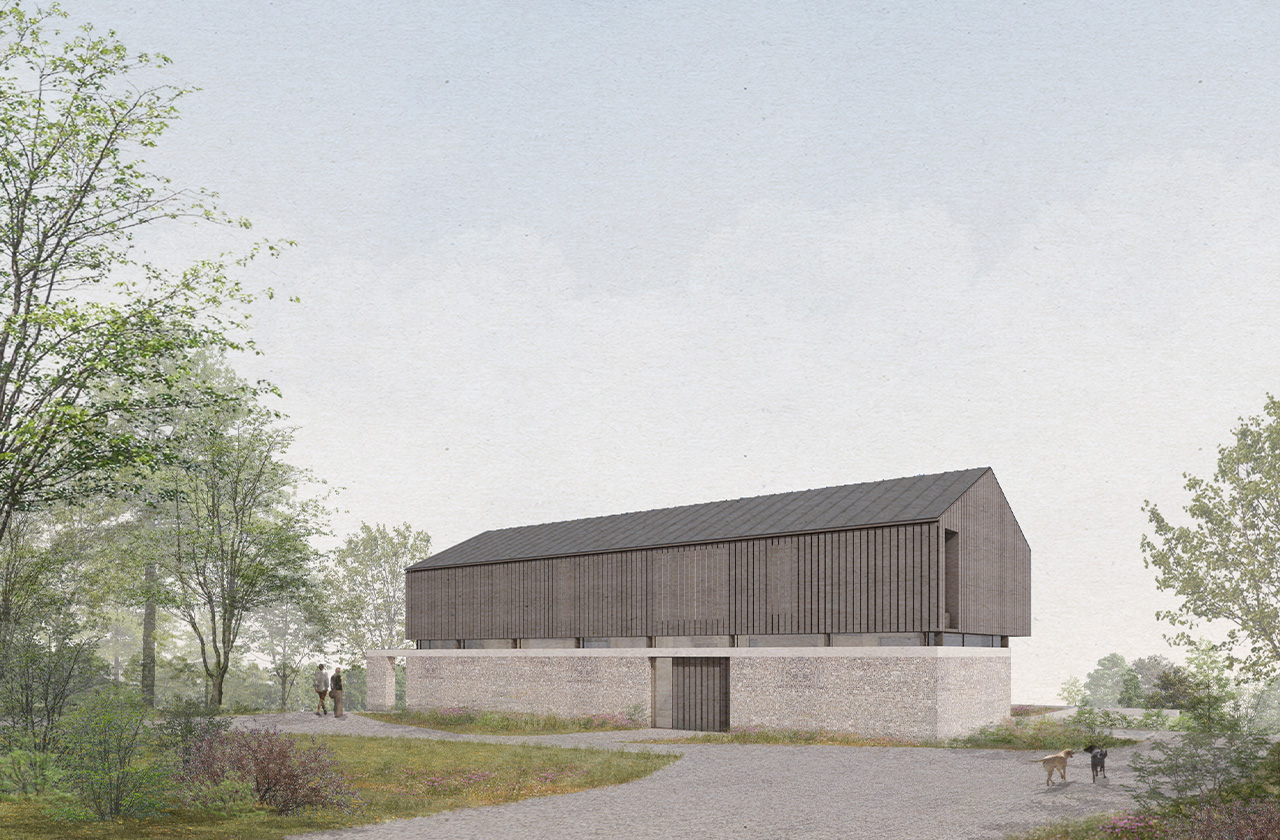
New one-off house located in Bledlow Ridge, AONB has been submitted for planning.
The design of Crofters draws inspiration from the surrounding agricultural barn typologies on the site, using flint and open board timber cladding. Conceptually the timber volume is elevated above the flint plinth and seemingly ‘floats’ above a zone of glass and structure to create a compelling piece of architecture.
Progress on site at the Old Boathouse developmentJanuary 20, 2023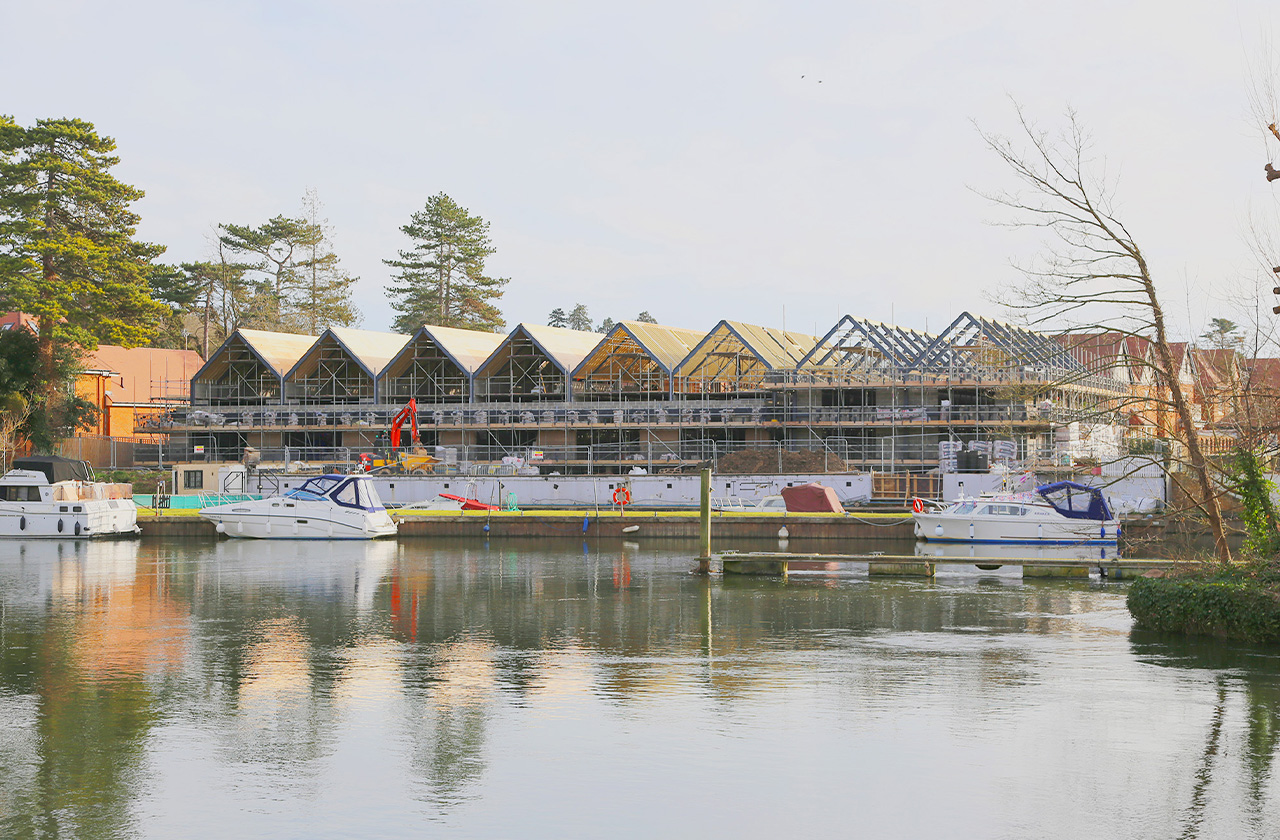
Progress on site at the Old Boathouse development
The contractors are progressing with the external masonry skin and completing the roof structure, ready to receive valley gutters, insulation and tiled roof build up. Out team is enjoying capturing the atmospheric progress shots across from the river. We are starting to read the pitched roofscape reflected in the water.
Finnmore Wood Receives PlanningDecember 9, 2022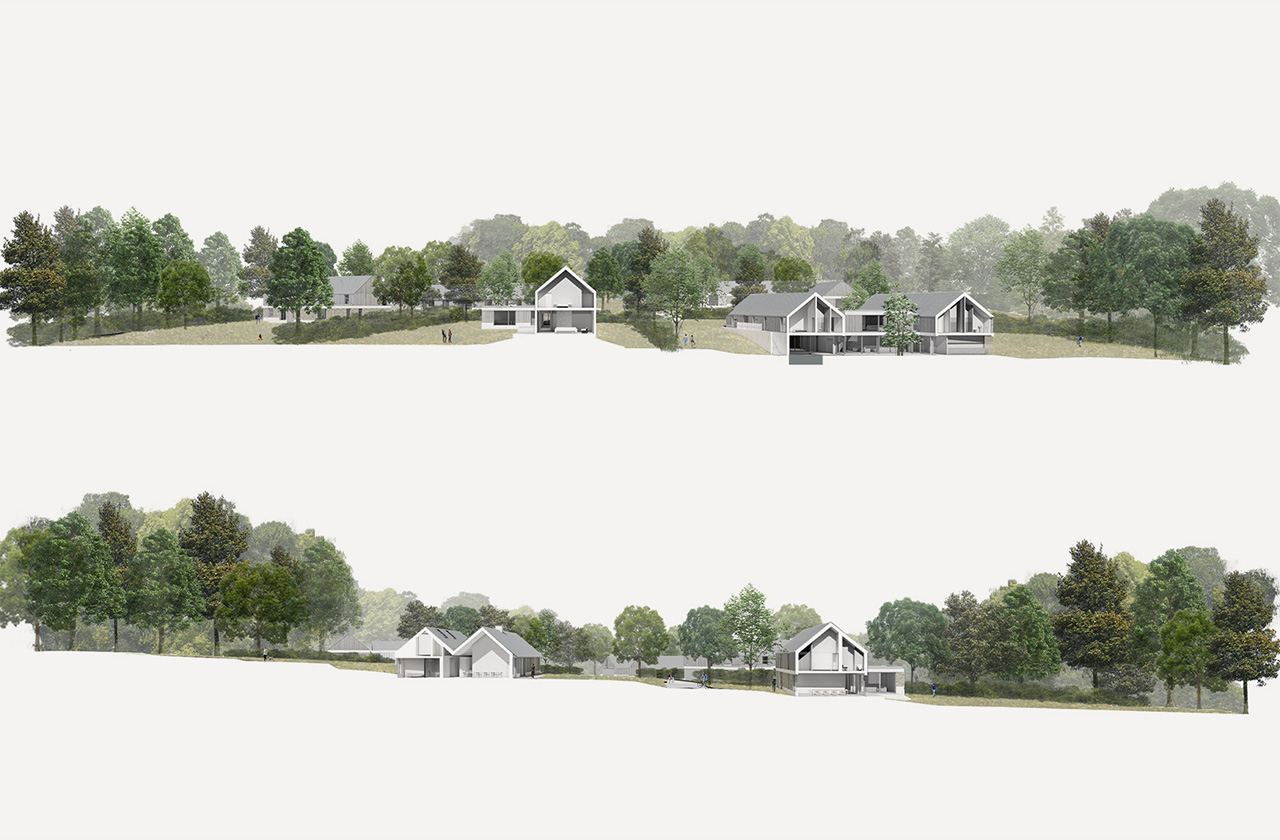
Following Planning Approval in 2021, in Collaboration with our new clients, Brockwell Group, our revised scheme has received planning
We developed the initial design principles of reinterpreting the existing long houses on the site which is located in an Area of Outstanding Beauty. The proposed scheme conceived the dwellings on the site both individually to respond to the peculiarities of each site’s surroundings and collectively to appear as a family of buildings. The houses are unified through crisp forms, roof pitches, fenestration, and a common palette of high-quality materials.
Read More
Launching the Black Country Living Museum’s Visitors CentreDecember 1, 2022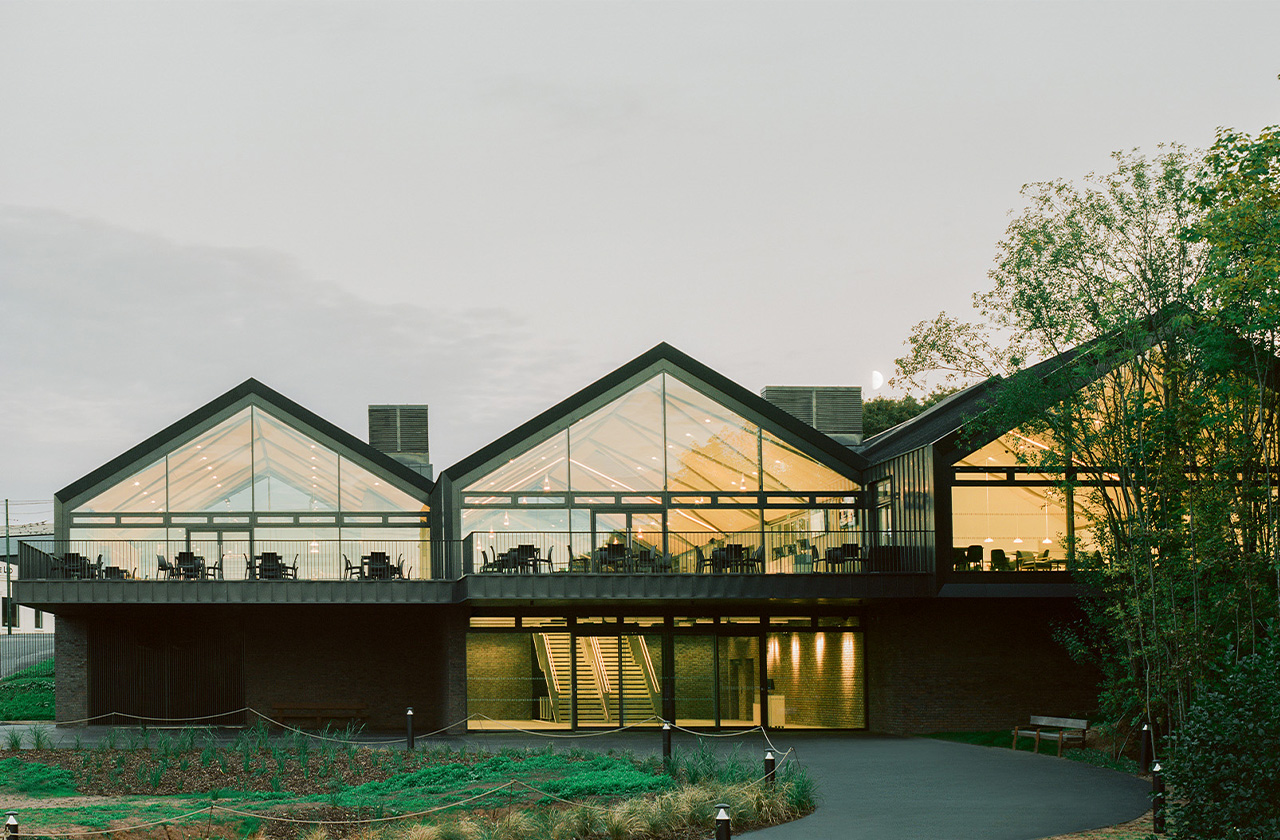
We are pleased to announce the completion of the Black Country Living Museum’s Visitors Centre and are releasing the finished photography by Lorenzo Zandri
Read More
Black Country Living Museum – Visitor Centre – Napier Clarke Architects
Chelwood receives Brick Award 2022 in Individual HouseNovember 11, 2022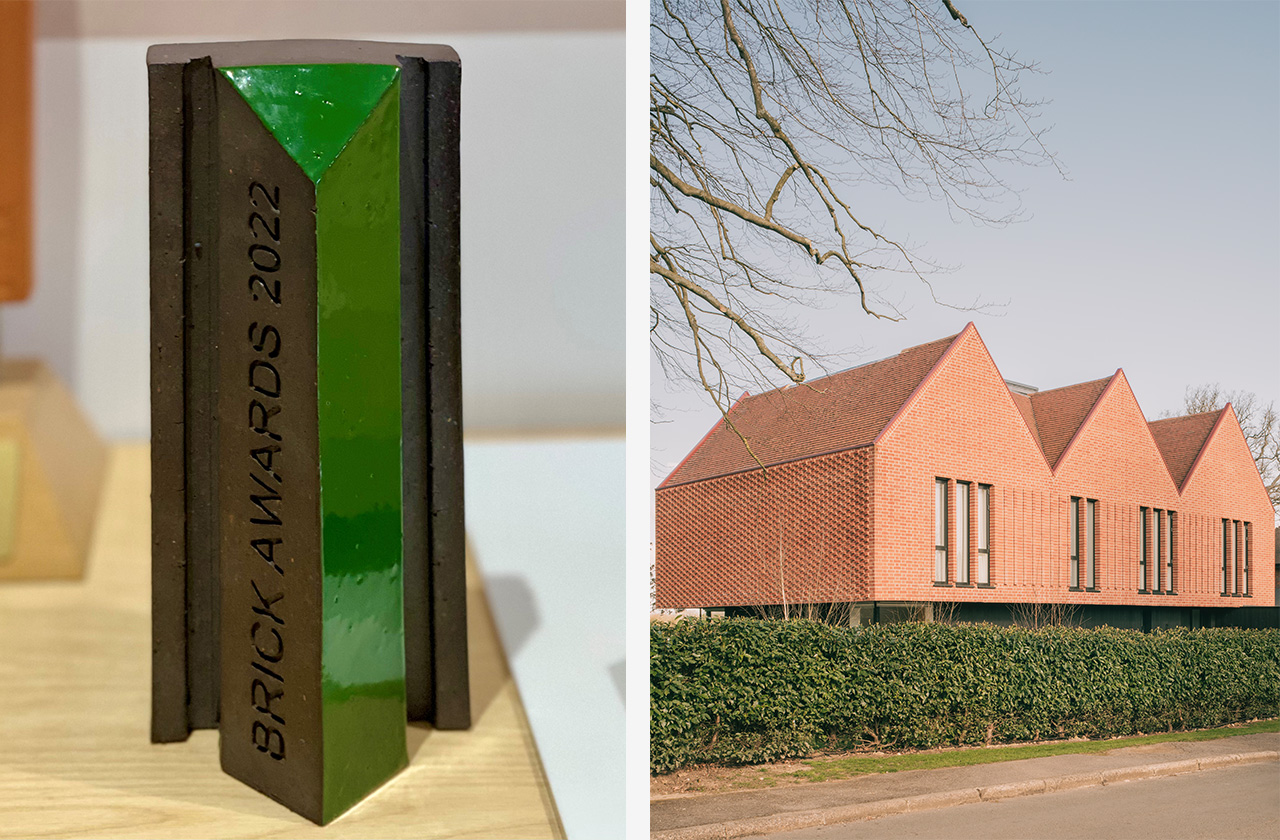
Delighted to have received the Brick Award 2022 in the category of Individual House for Chelwood!
We must thank Michelmersh and Justin @justfacades for all their help and support throughout this project!
Preview – Black Country Living Musuem – Visitors CentreNovember 4, 2022
Preview – Black Country Living Musuem – Visitors Centre
We are excited to be soon releasing the final images for our newly completed competition wining scheme for the Black Country Living Museum.
Check out the webpage for an early preview
Black Country Living Museum – Visitor Centre – Napier Clarke Architects
Photography by Lorenzo Zandri
Cowcroft Farm Receives Planning ApprovalOctober 21, 2022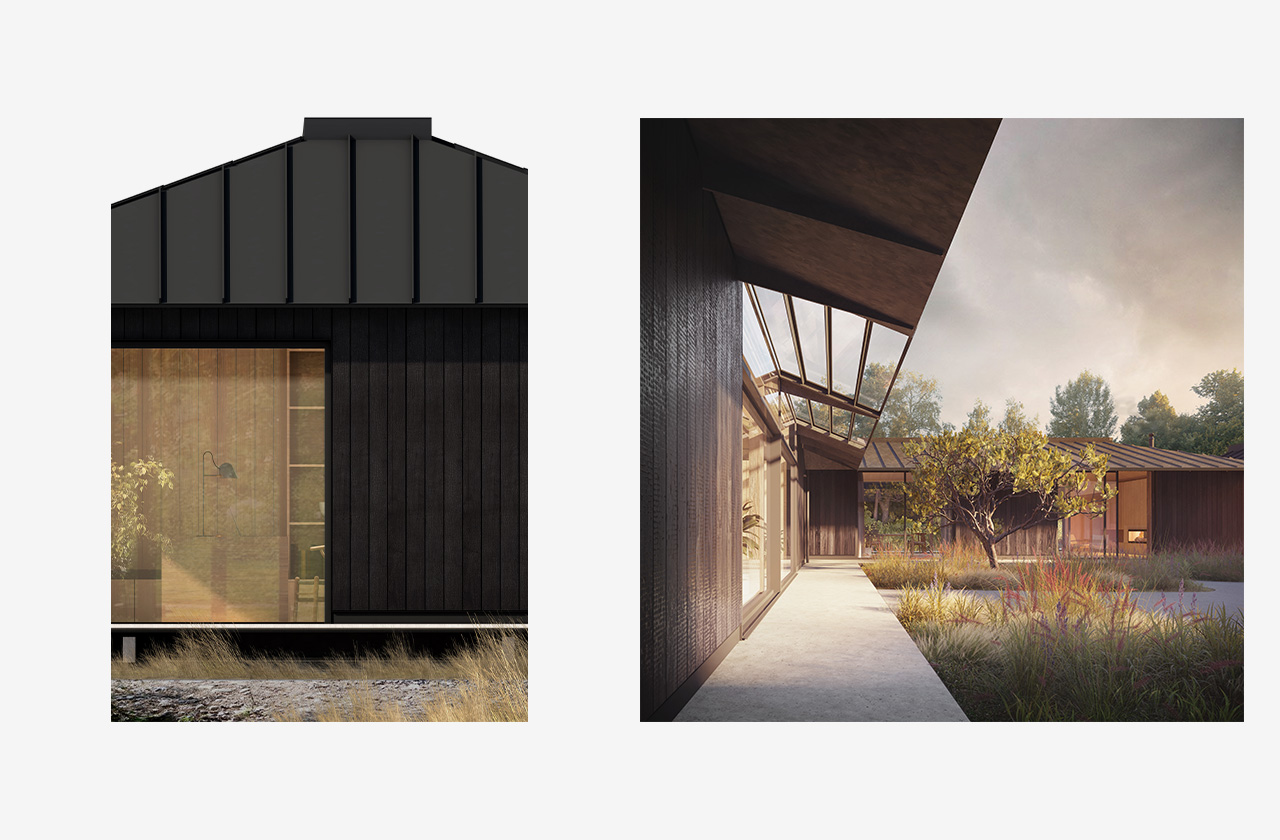
Happy to share that Cowcroft Farm has received planning permission
The proposal is a series of new sustainable outbuildings providing ancillary residential accommodation. The design replaces outbuildings, connecting directly to an existing Grade II listed building.
Chelwood receives a High Commendation at British Homes Home AwardsOctober 14, 2022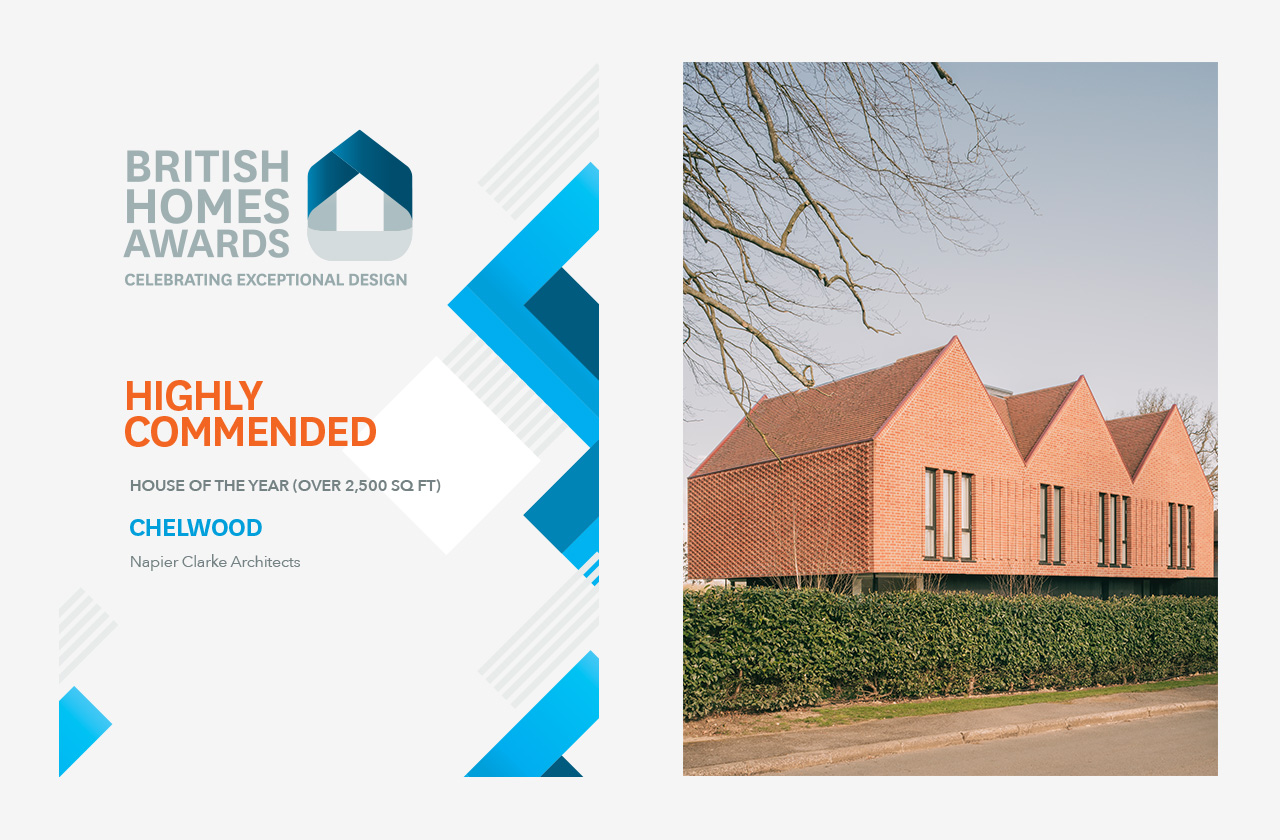
Chelwood receives a High Commendation at the British Homes Awards 2022! Congratulations to all involved
Photography by Lorenzo Zandri
Manser Medal Nomination 2022 ChelwoodAugust 18, 2022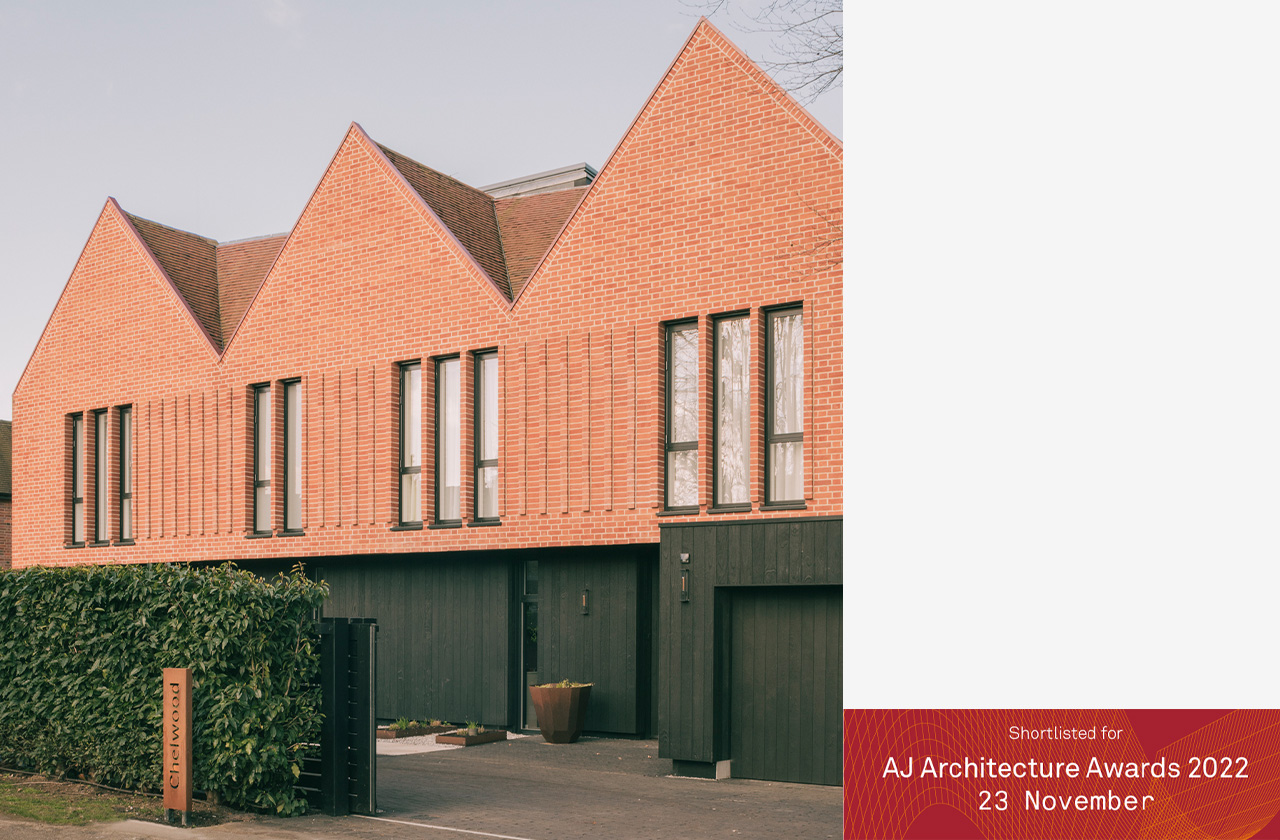
We are delighted to announce we have been nominated for the Manser Medal in the AJ House of the Year category for our project Chelwood.
Congratulations to the team and a thank you to the photographer Lorenzo Zandri.
C Farm in for PlanningAugust 16, 2022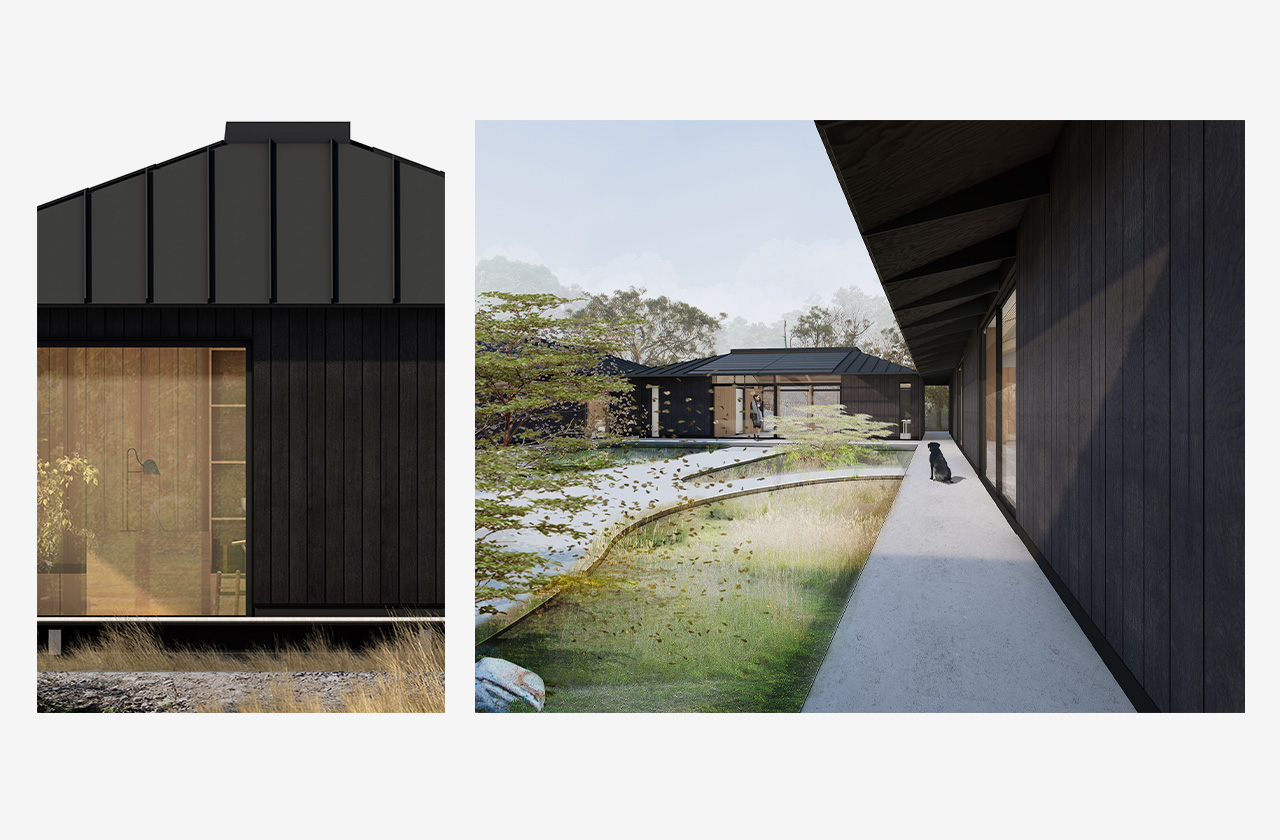
We are excited to share with you the new project C Farm, recently submitted for Planning.
The architectural proposal seeks to replace the existing barns with a series of new sustainable timber outbuildings. The design provides ancillary residential accommodation which is connected to an existing Grade III listed building. We have been working with the renowned heritage consultants at Purcell and the award winning landscape architects Harris Bug Studio to deliver the planning application.
Finalist for Building Design Architect of the Year Award 2022July 20, 2022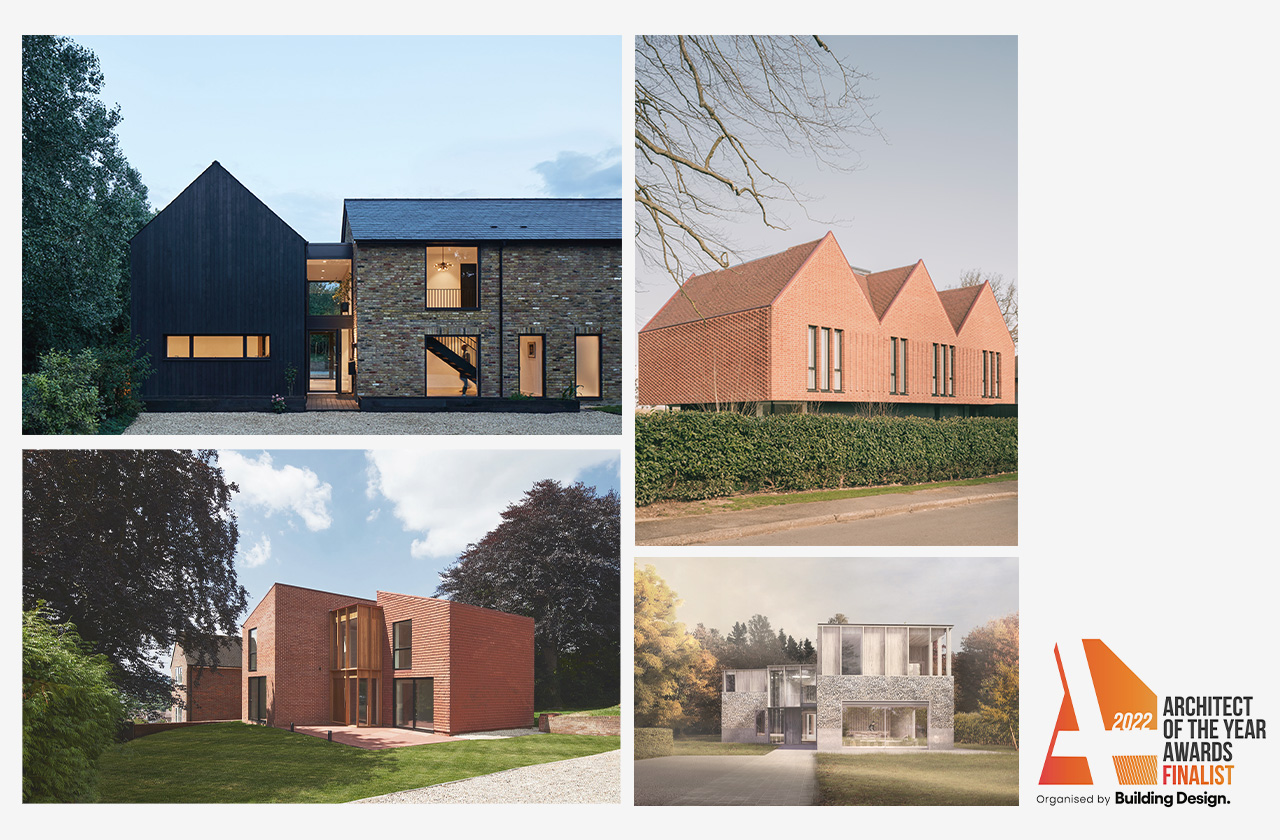
We are delighted to announce that Napier Clarke Architects have been selected as a finalist for the Building Design Architect of the Year Award 2022 in the category of Individual House Architect of the Year!
Many thanks to our talented team and to Joakim Boren & Lorenzo Zandri for photography and Haze Viz for visualisations
Black Country Living Museum Nearing CompletionJuly 14, 2022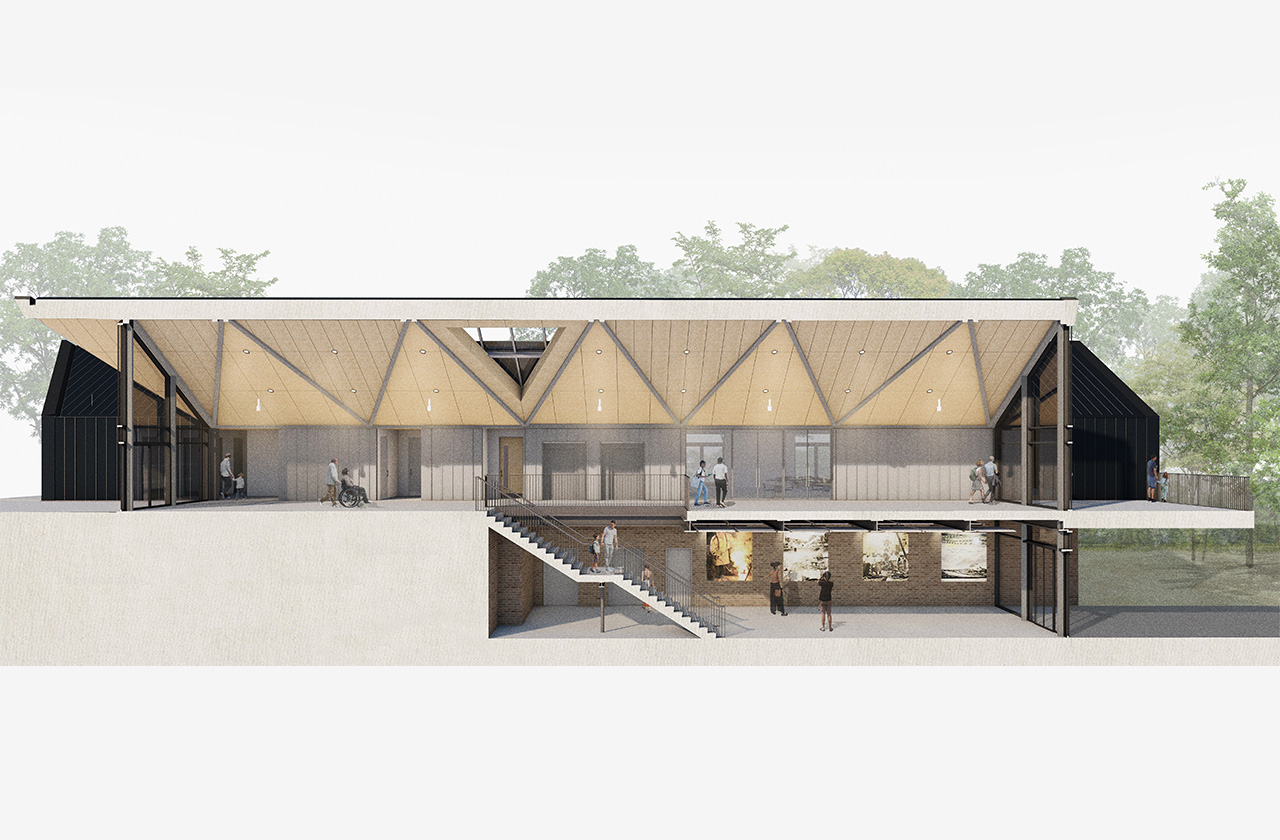
The Black Country Living Museum due for completion Summer 2022
Chelwood shortlisted for a British Homes AwardJuly 7, 2022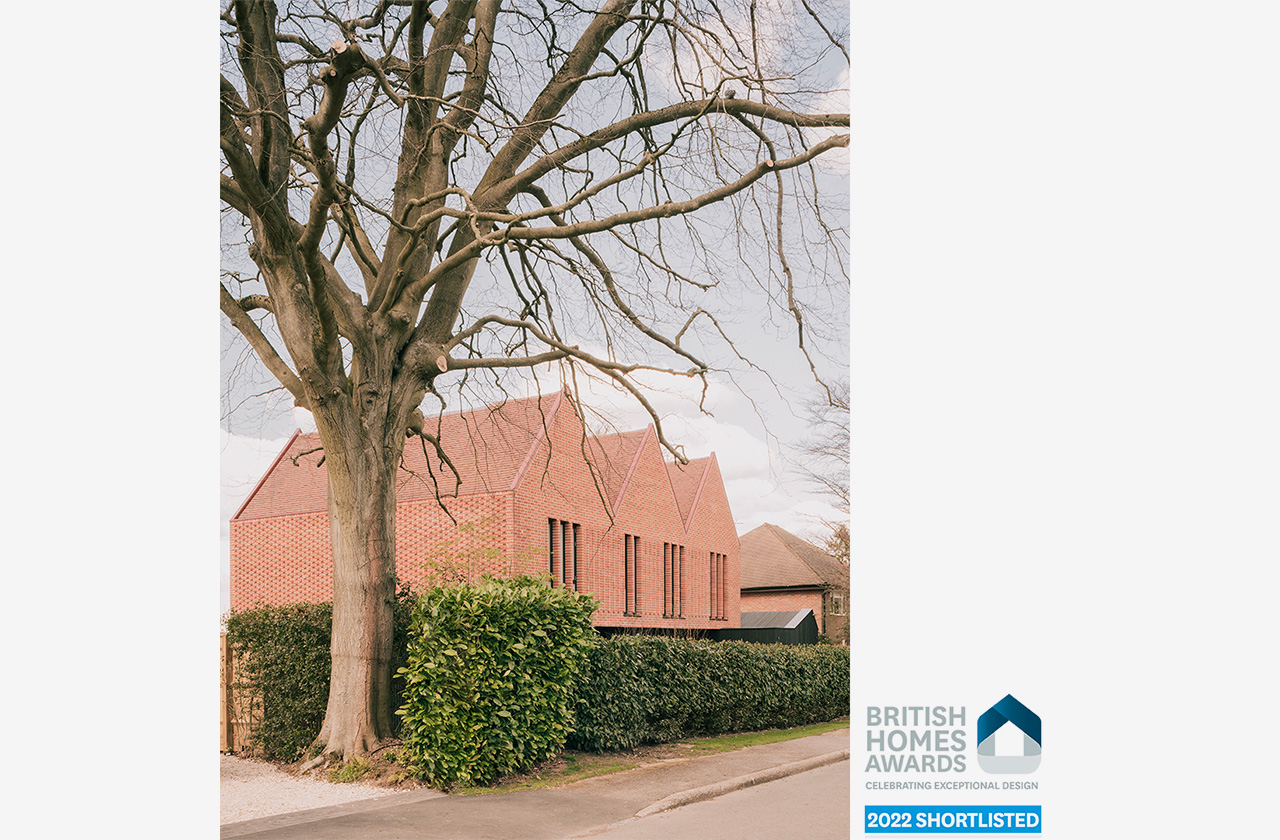
We are pleased to announce two of our project shave been shortlisted for a British Homes Award, Chelwood in the category of House of the Year (over 2,500 sqft)
Copper Beeches shortlisted for a British Homes AwardJuly 7, 2022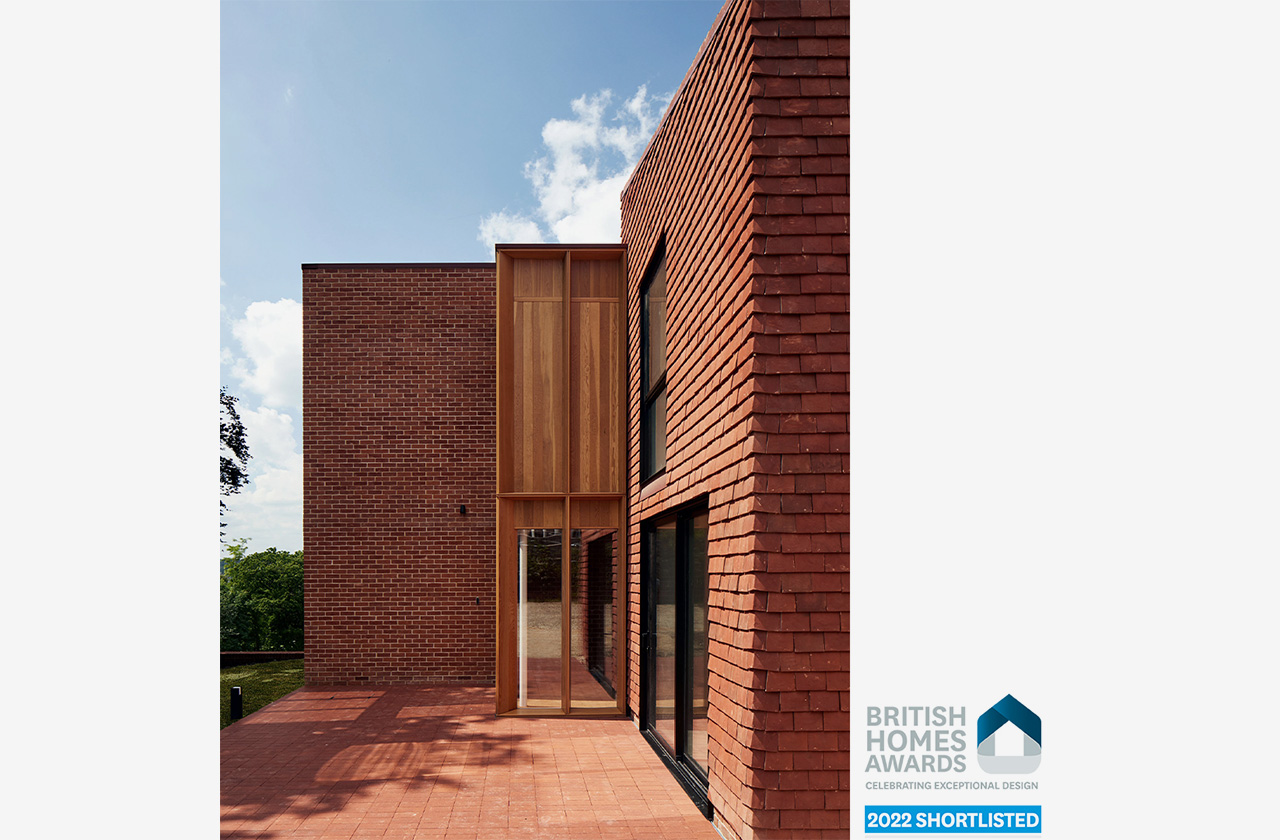
We are pleased to announce two of our project shave been shortlisted for a British Homes Award, Copper Beeches in the category of House of the Year (up to 2,500 sqft)
Chelwood shortlisted for a Brick Award 2022June 16, 2022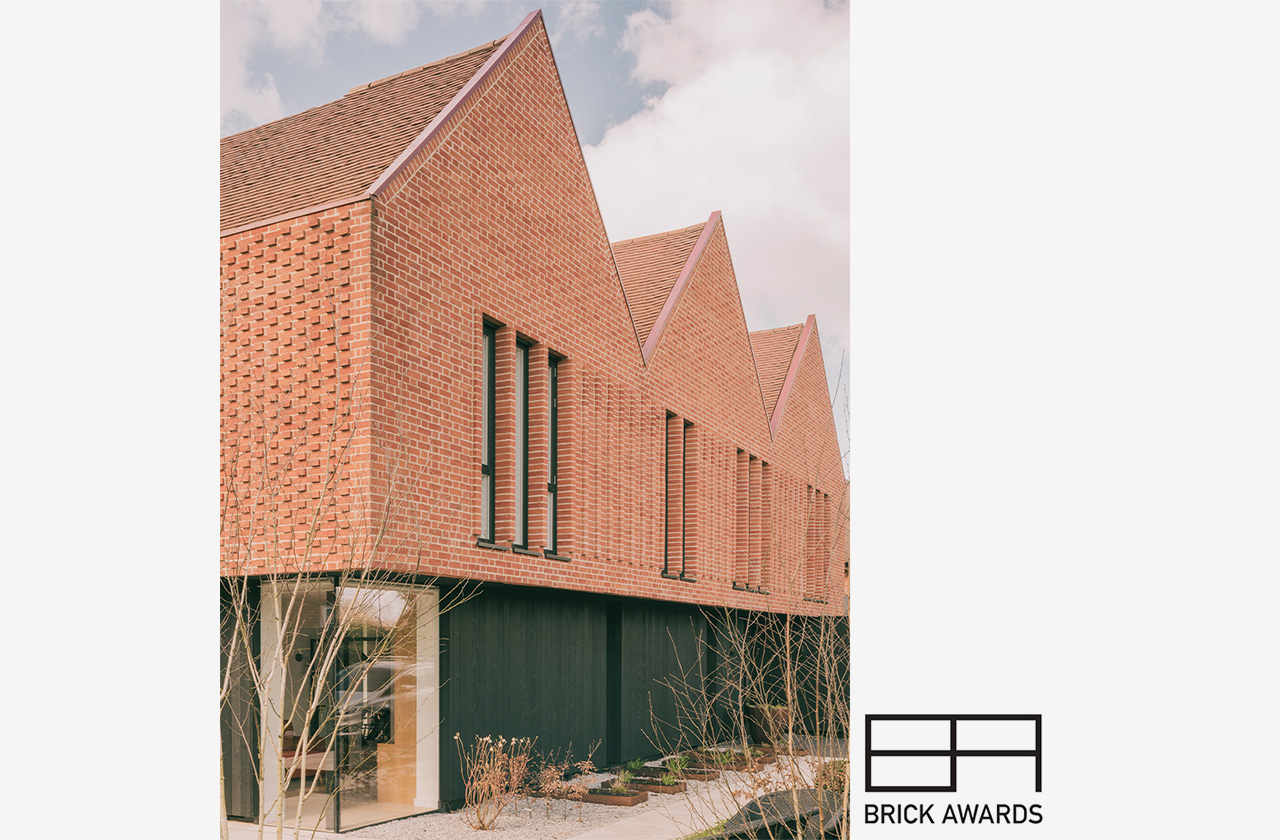
We are pleased to announce Chelwood has been shortlisted for a Brick Award in the category of Individual Housing

