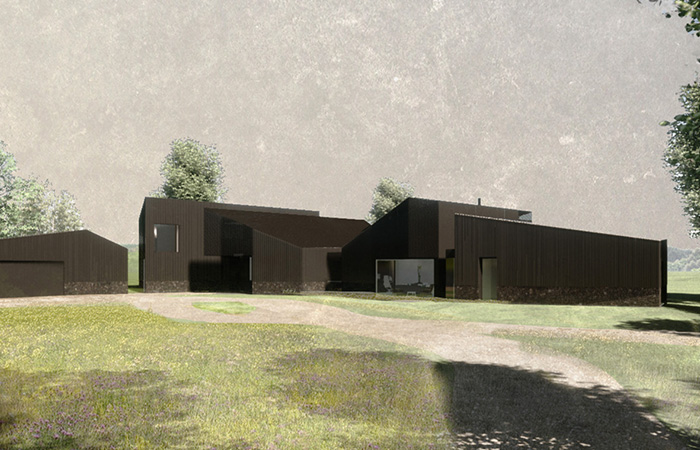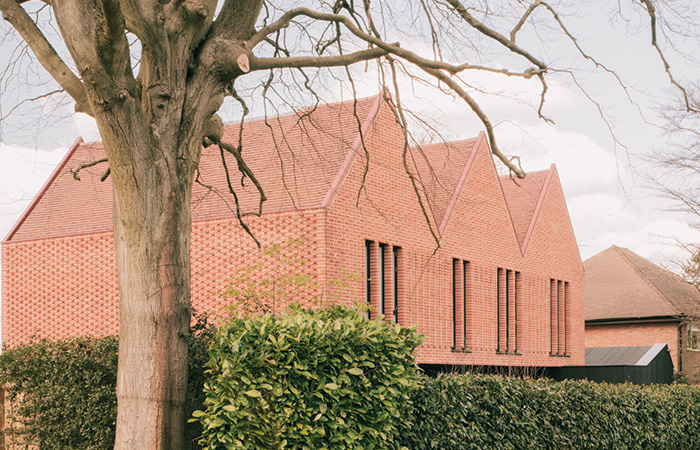Crofters
Redefining barn architecture
Project details
Location
Bledlow ridge, BuckinghamshireType
HomeClient
PrivateSize
350m²Status
Planning approved, tender ongoing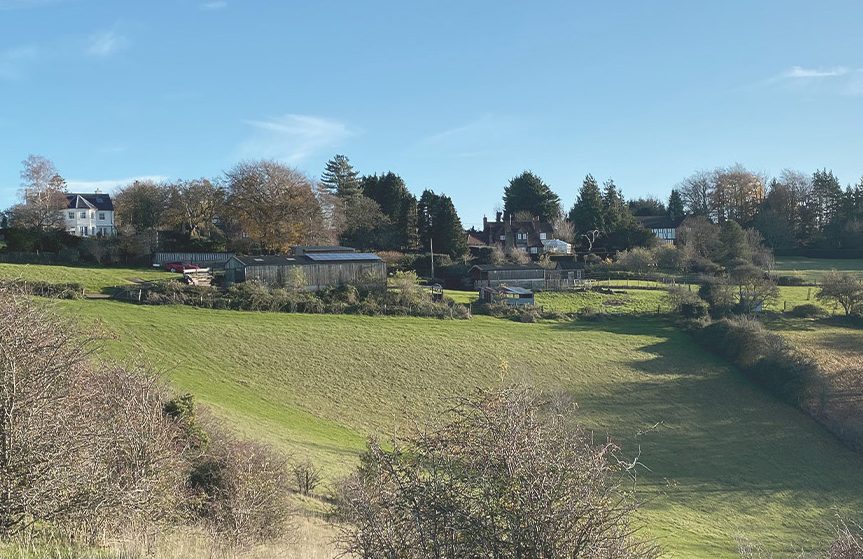
Planning approved for the design of Crofters which draws inspiration from the surrounding agricultural barn typologies on the site, using flint and open board timber cladding. Conceptually the timber volume is elevated above the flint plinth and seemingly ‘floats’ above a zone of glass and structure to create a compelling piece of architecture.
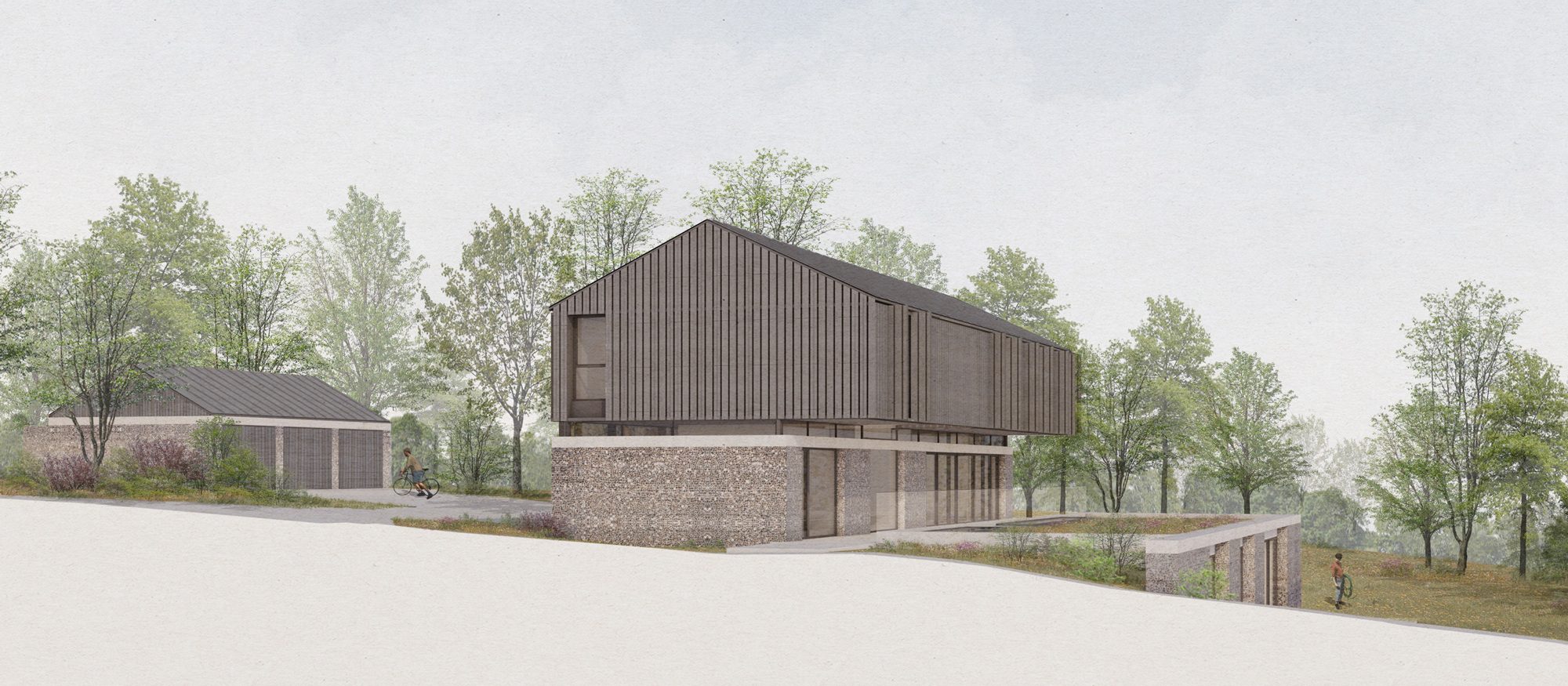
Interior Perspectives
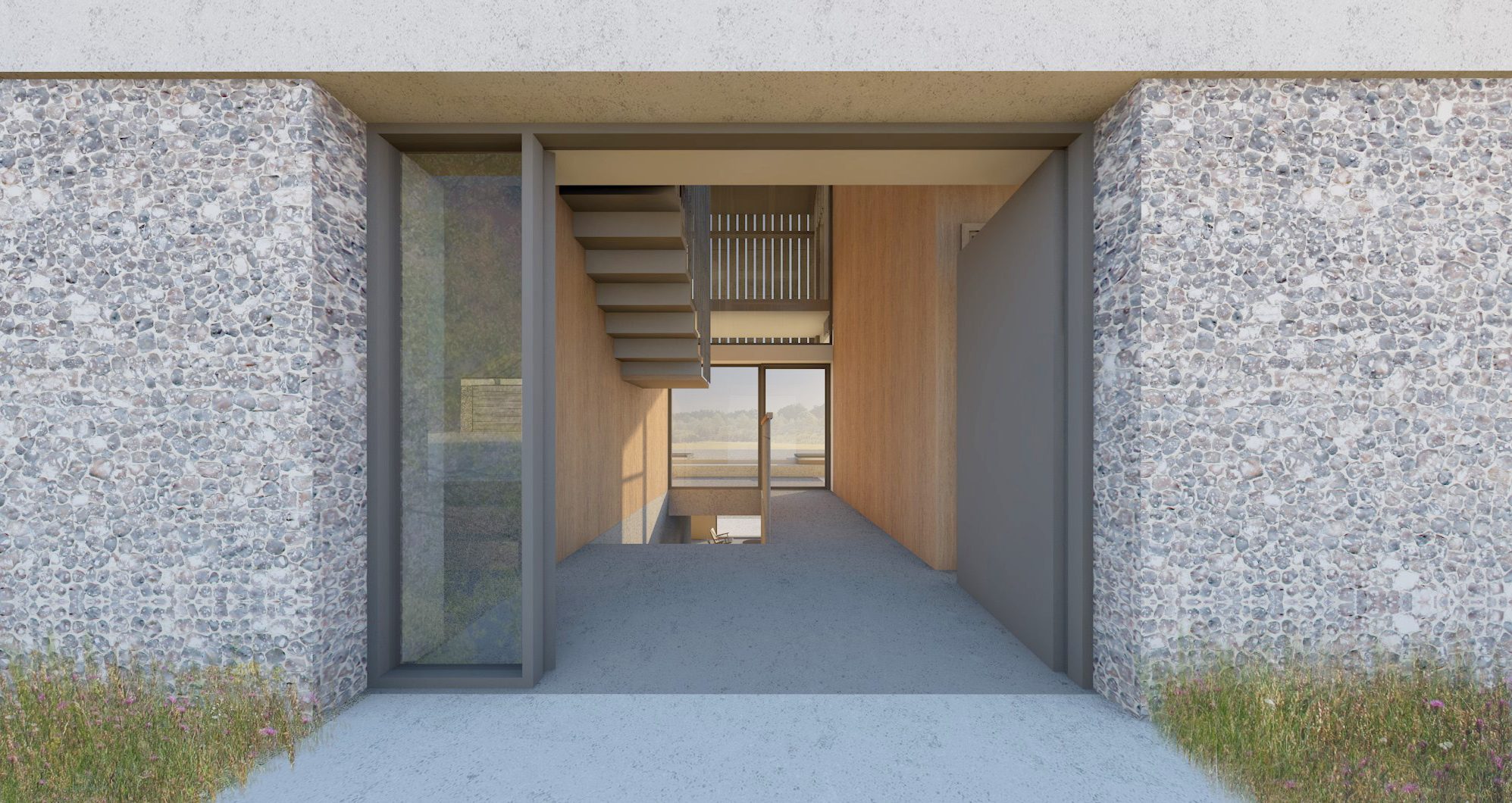
Drawings
Site Plan
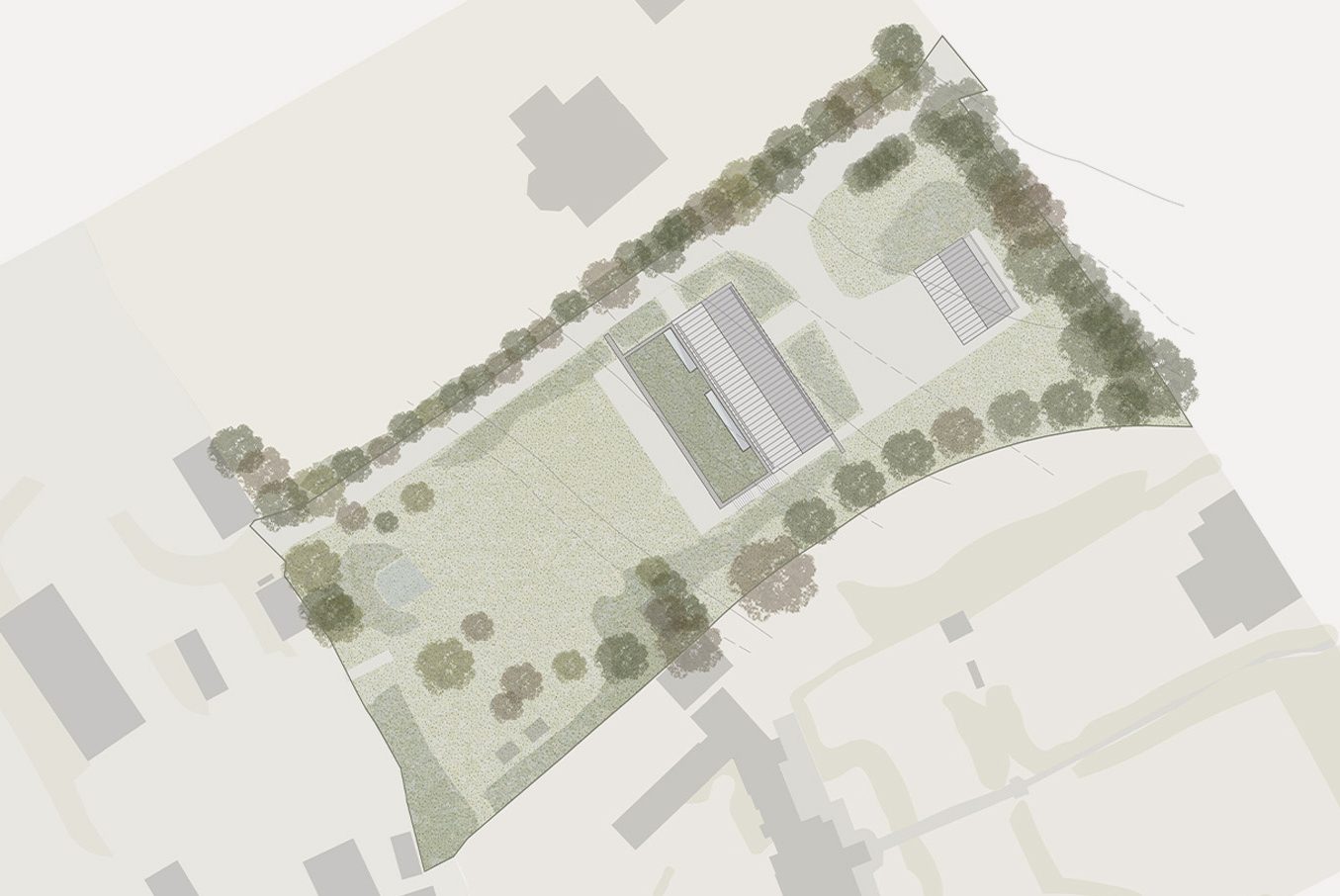
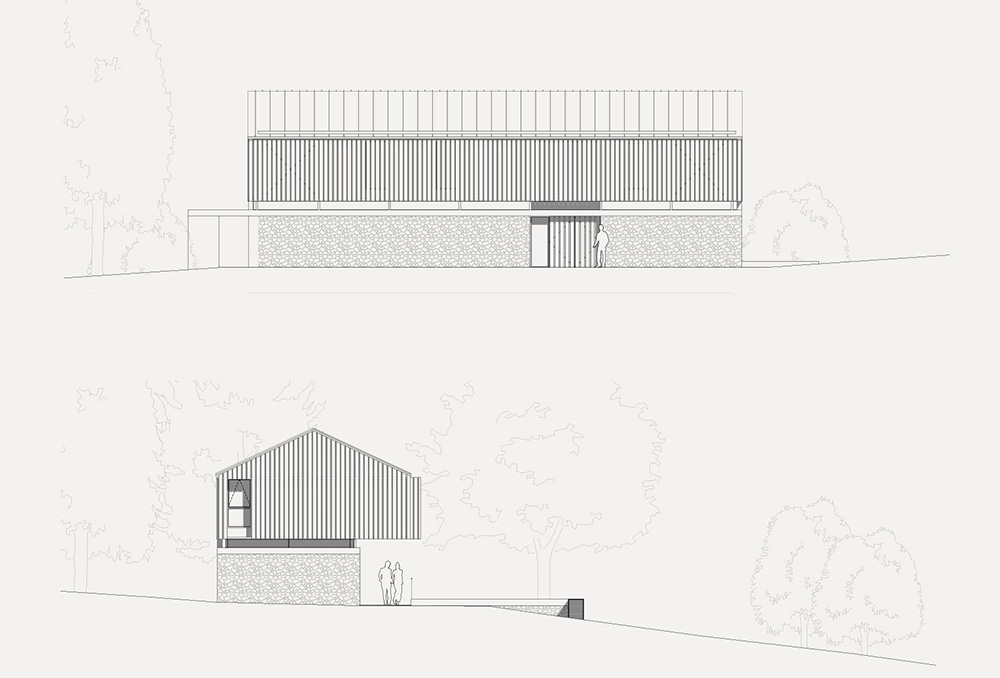
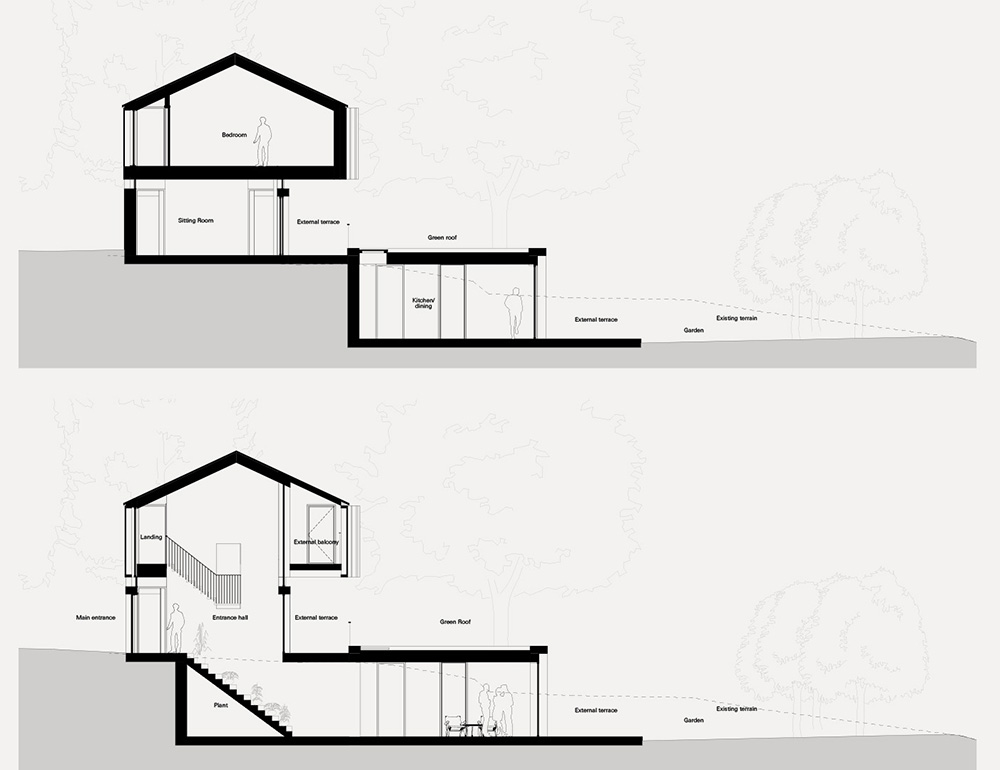
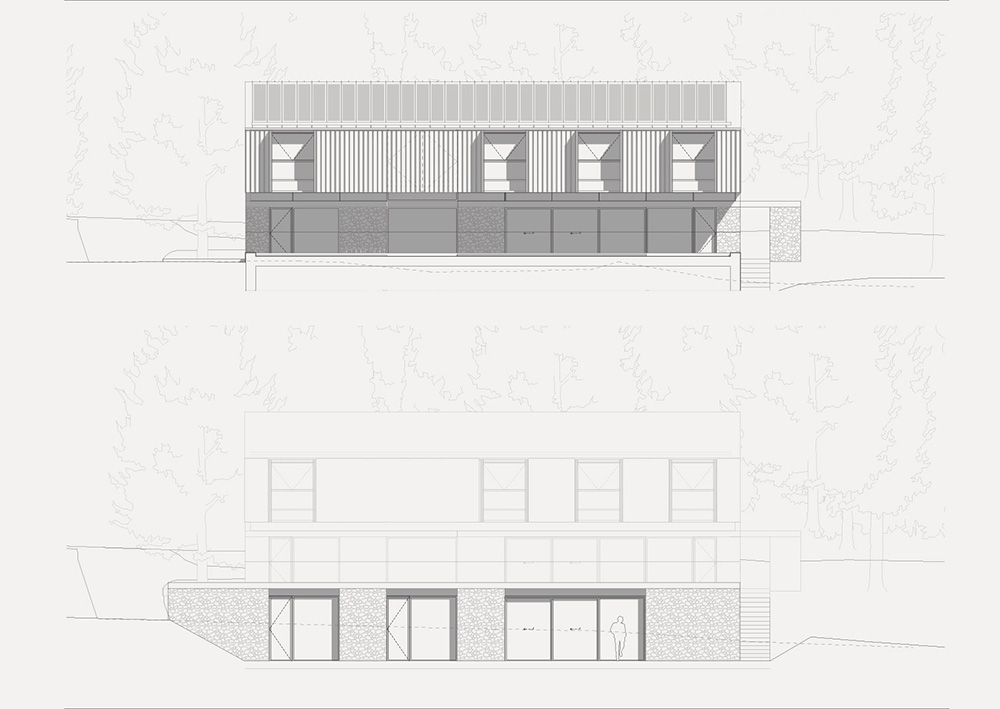
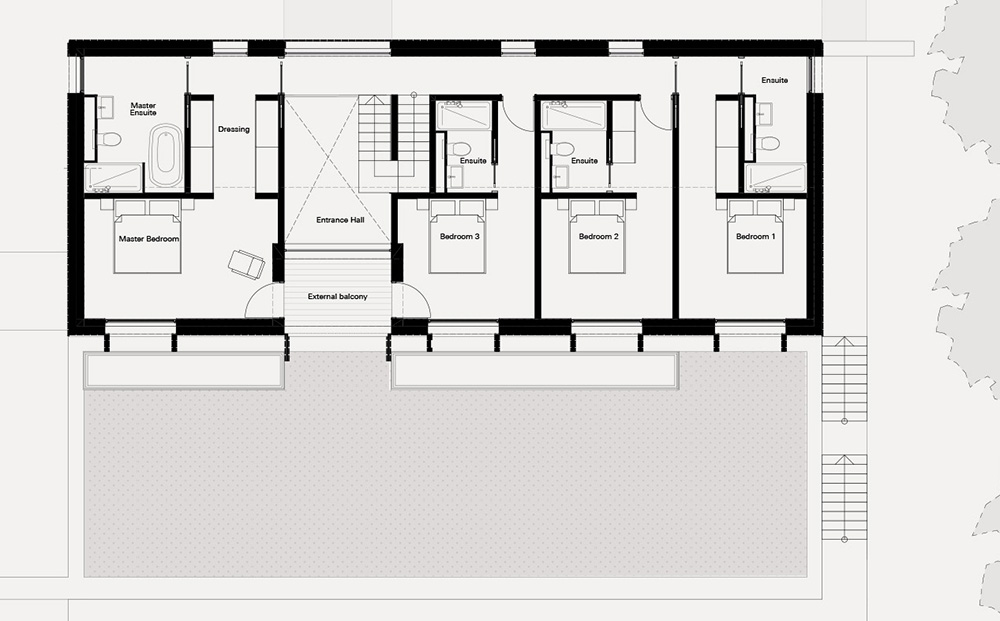
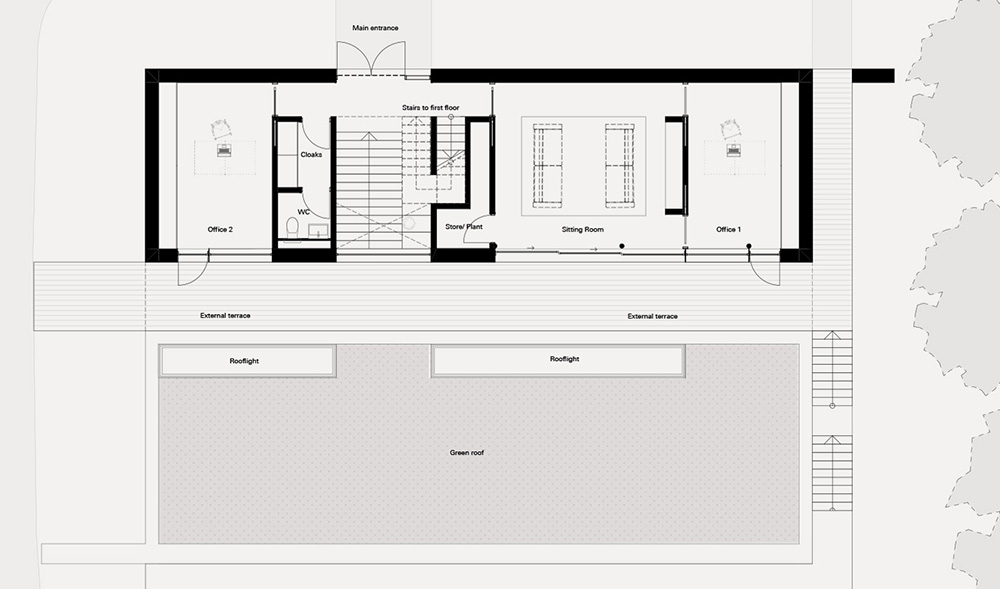
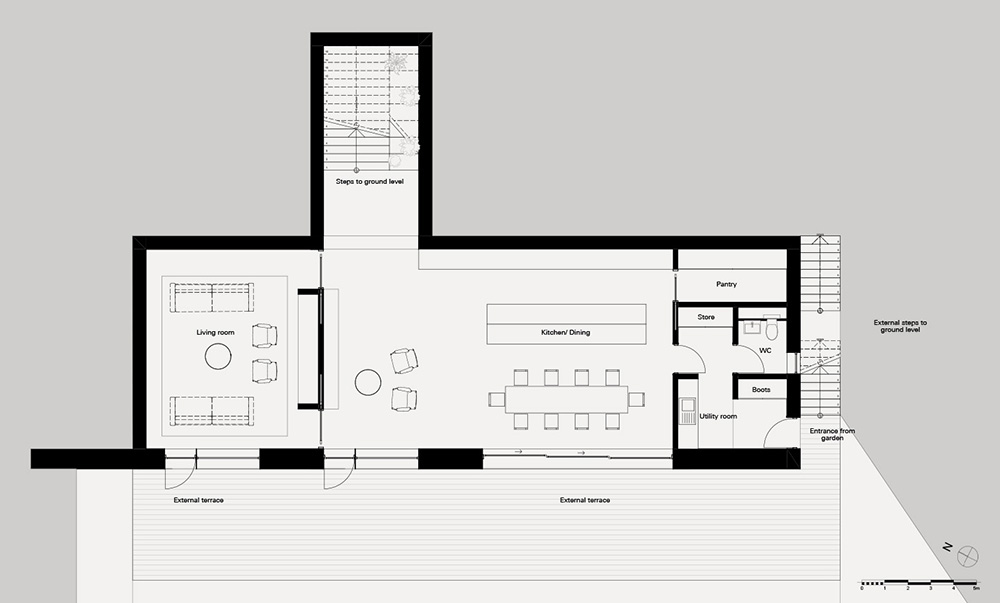
Credits
Team
Quantity Surveyor – CLPM
Structural and Civils Engineer - Centre Space
Services Engineer - PR3
Landscape Architect - The Plant Specialist
Visualisation - Napier Clarke

