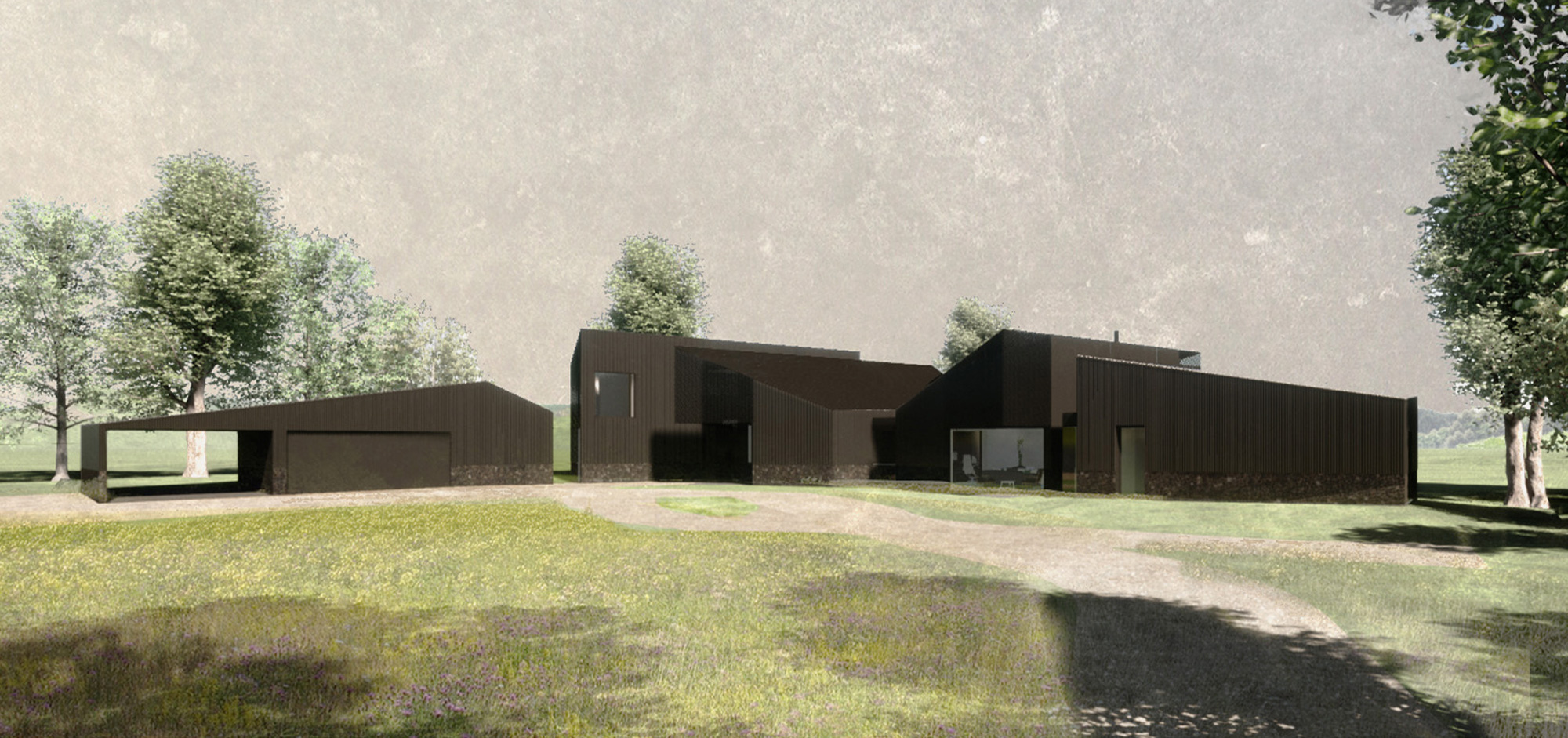Wentworth
Sculpted modern industrial barn forms
Project details
Location
Nuffield, South OxfordshireType
HomeClient
PrivateSize
600m²Status
Construction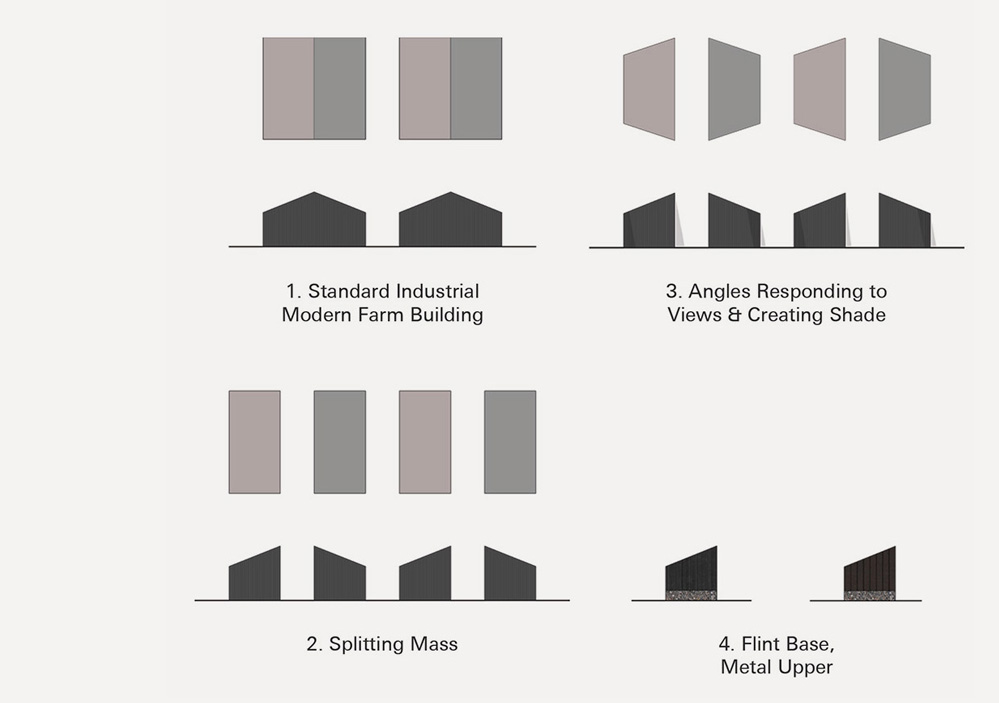
Wentworth is a new one-off house on the outskirts of Henley with planning approval. Located in the Chilterns AONB the site is surrounded by open fields woodland with several farms.
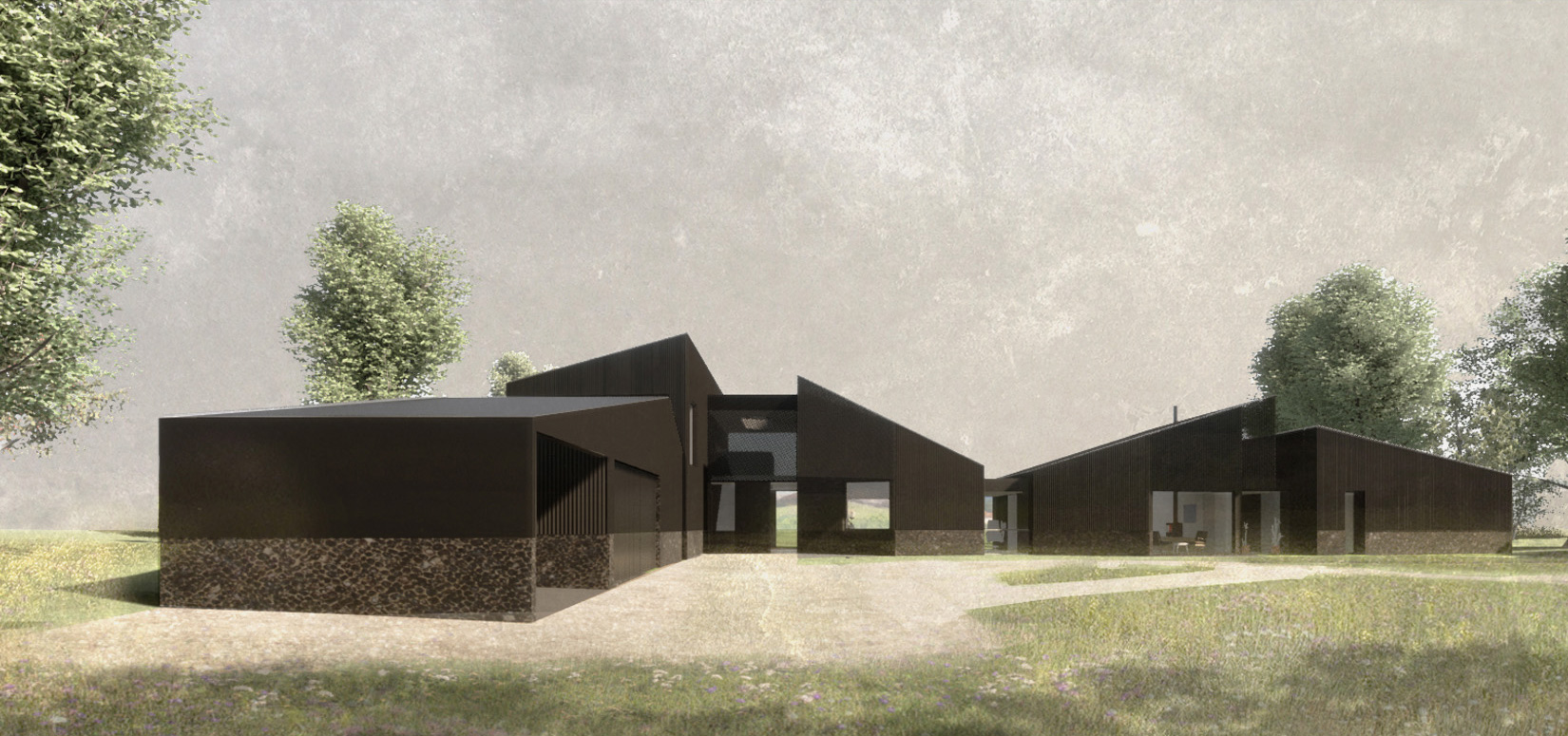
Process
Our design intends to take inspiration from both the traditional farm building and the modern ‘humble’ new industrial buildings. With reference to both form and materials. The standard industrial farm buildings are articulated in a bespoke way to create a piece of contemporary contextual design. We have split the standard industrial farm shed into two objects, adapted the end conditions for shading and view. Linked the buildings with glass links and this is the basis of the design.
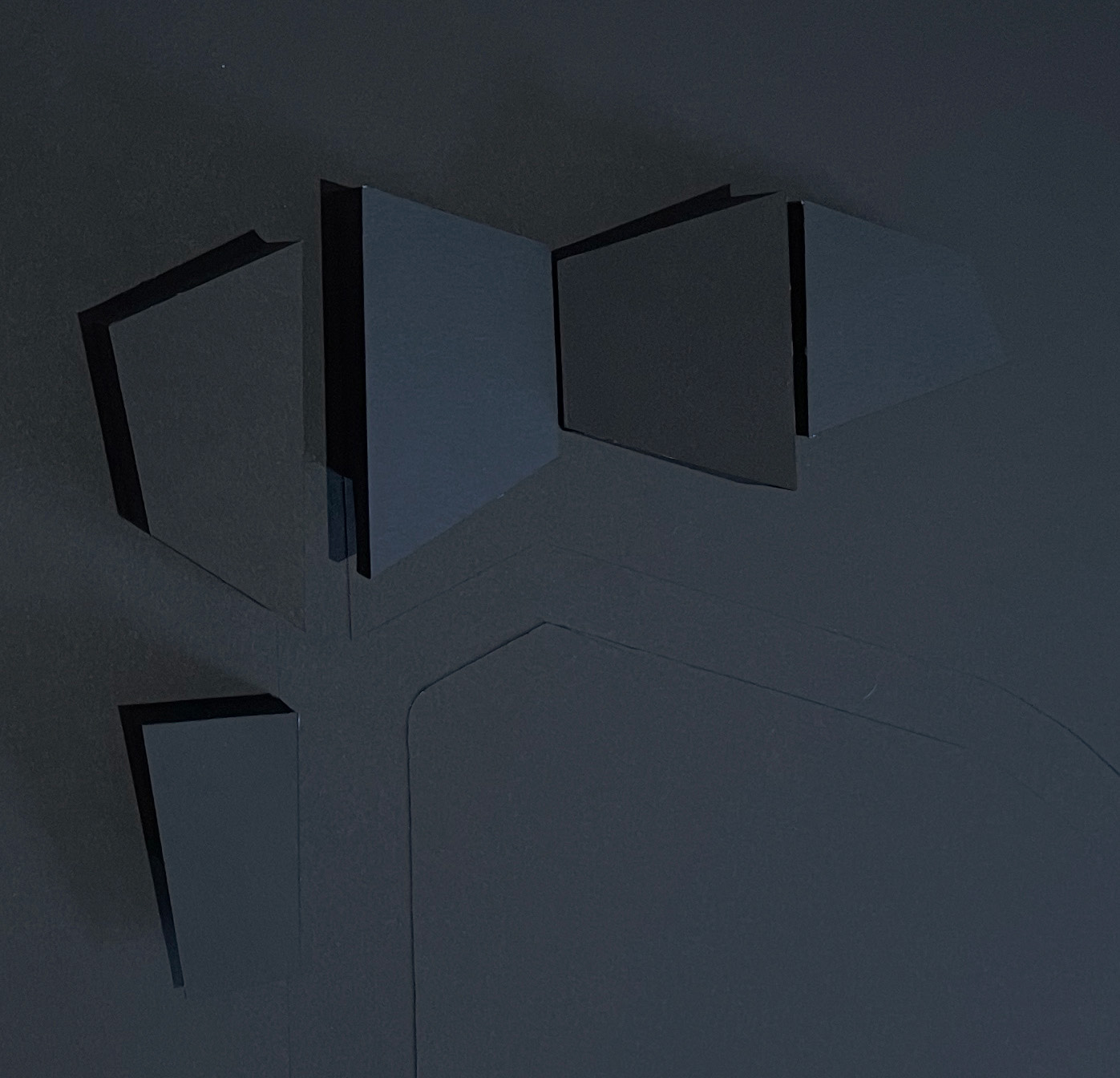
Drawings
Site Plan
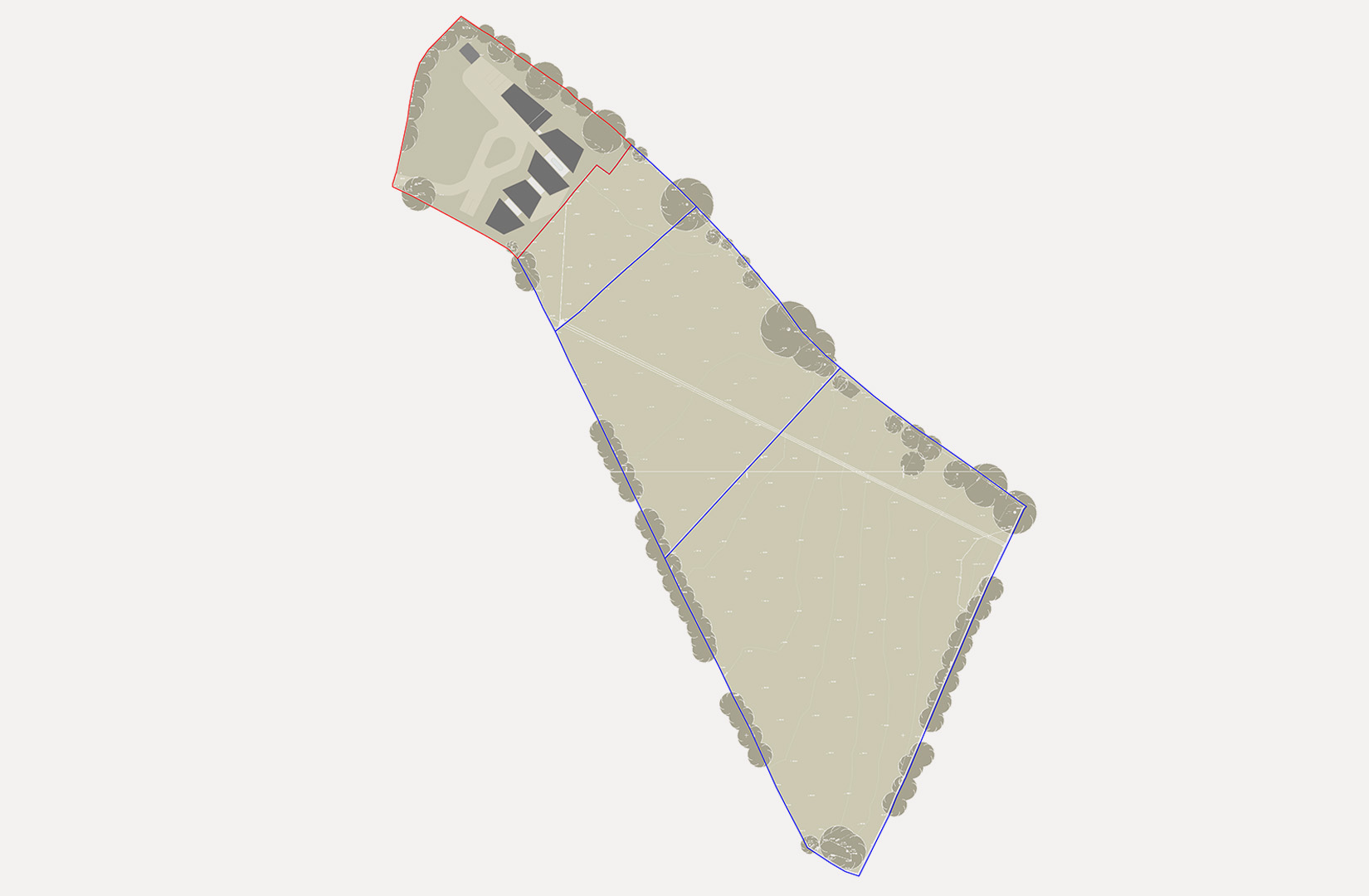
Plans
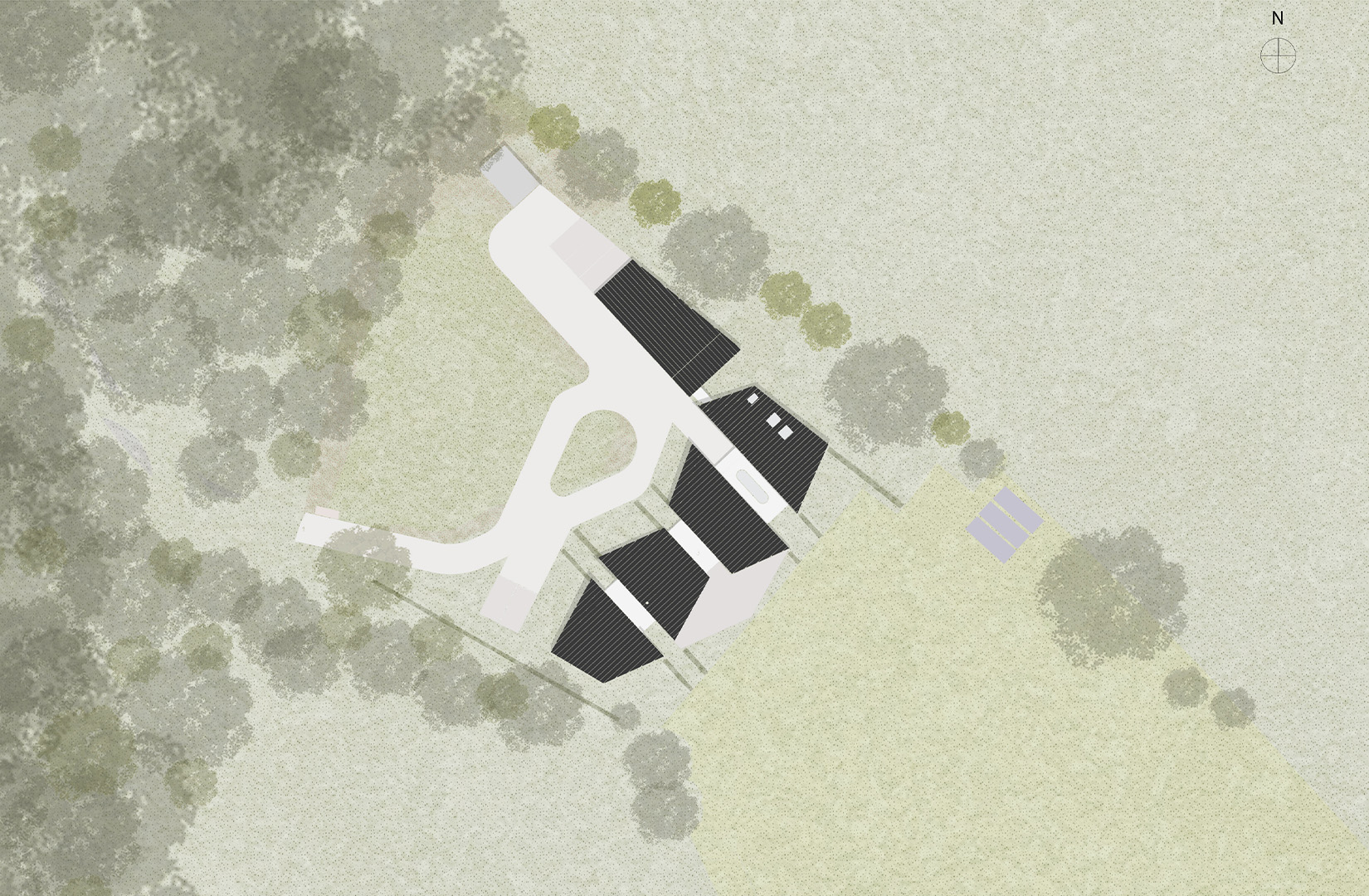
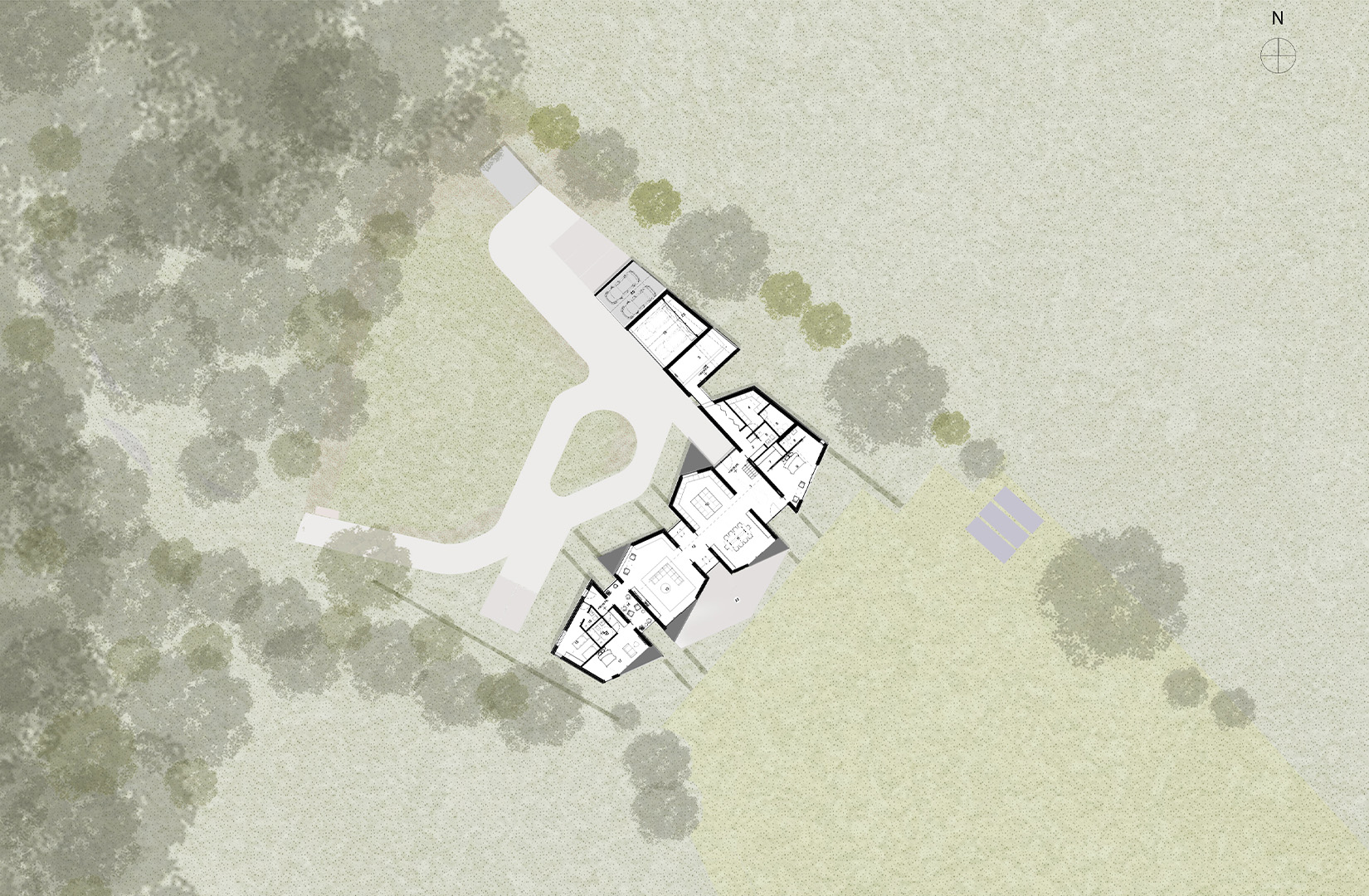
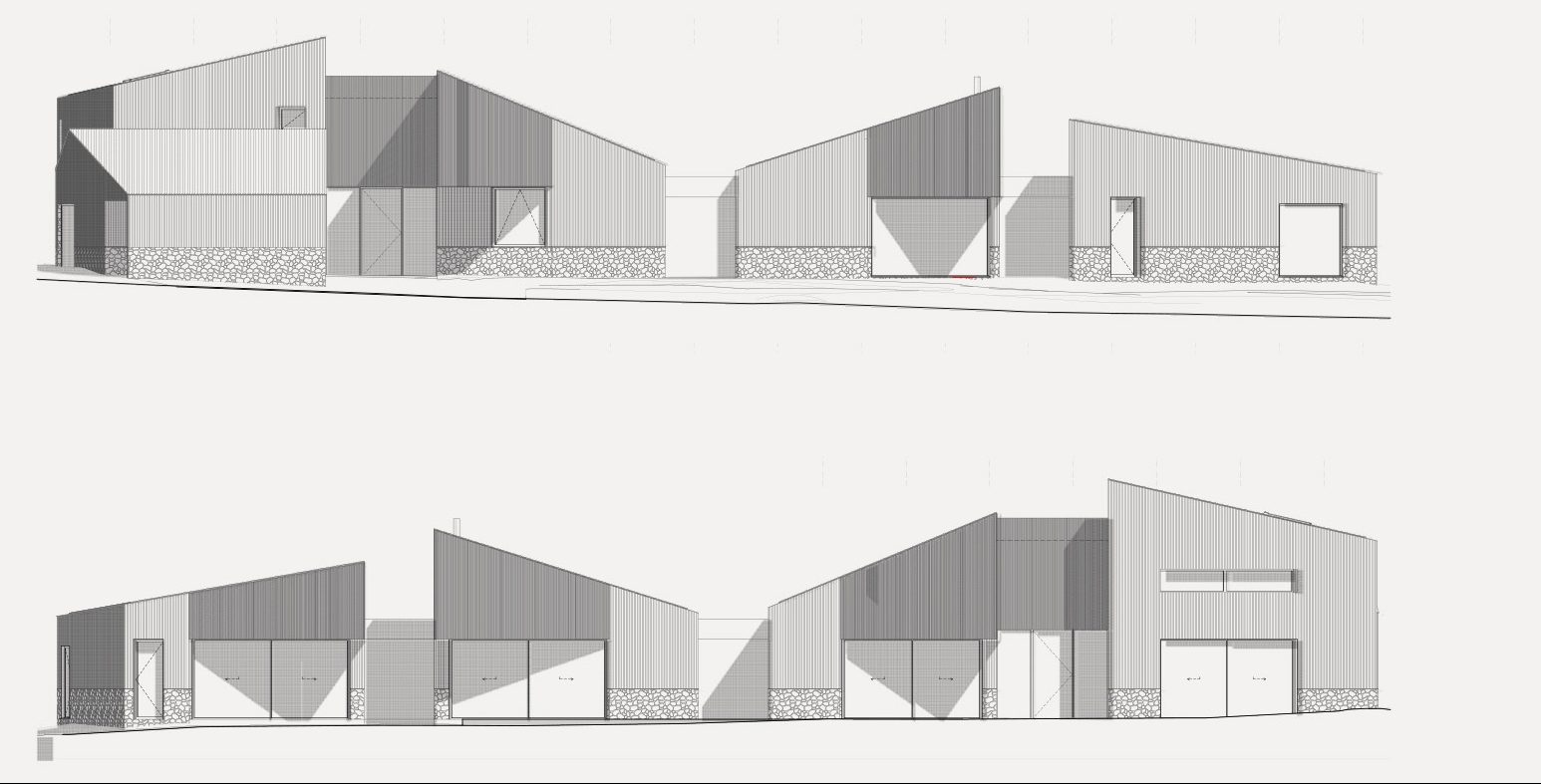
Credits
Team
Main contractor - Silver Stagg Construction Ltd
Structure and Civils - Webb Yates
Services and Environmental Engineer - Webb Yates
Ecology - Indigo Surveys
Landscape Architect and LVIA - Draffin Associates
