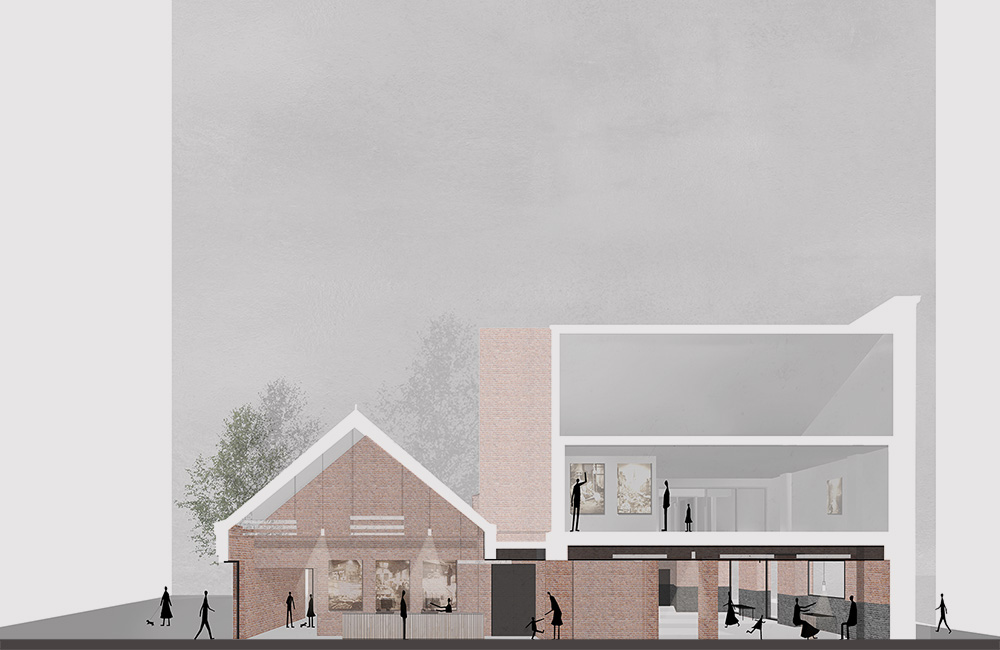Black Country Living Museum - Learning Centre
Learning Centre
Project details
Location
DudleyType
Museum / EducationClient
Black Country Living MuseumSize
m²Status
Planning Approved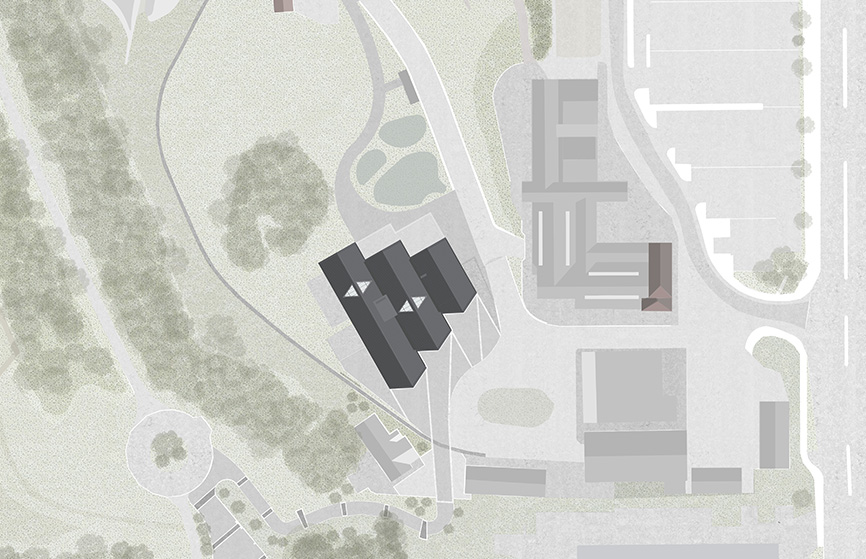
Following an open international competition Napier Clarke successfully won the design for an ambitious new Visitor Centre.The Visitor Centre is the central aspect of the new Visitor Welcome that the Museum will create as part of the project. Not only will it allow BCLM to turn its face to Castle Hill and create a physical link between the Museum and the other attractions at Castle Hill (including Dudley Zoo, Castle and Canal Trust) but it will be the welcome point for up to 5,000 visitors per day as visitor numbers grow to almost 500,000 per year upon completion of the project. It will also house an introductory exhibition and substantial food & drink and retail outlets, enabling the Museum’s current Rolfe Street entrance building to be repurposed as a dedicated Learning Centre.
Elevations
East Elevation
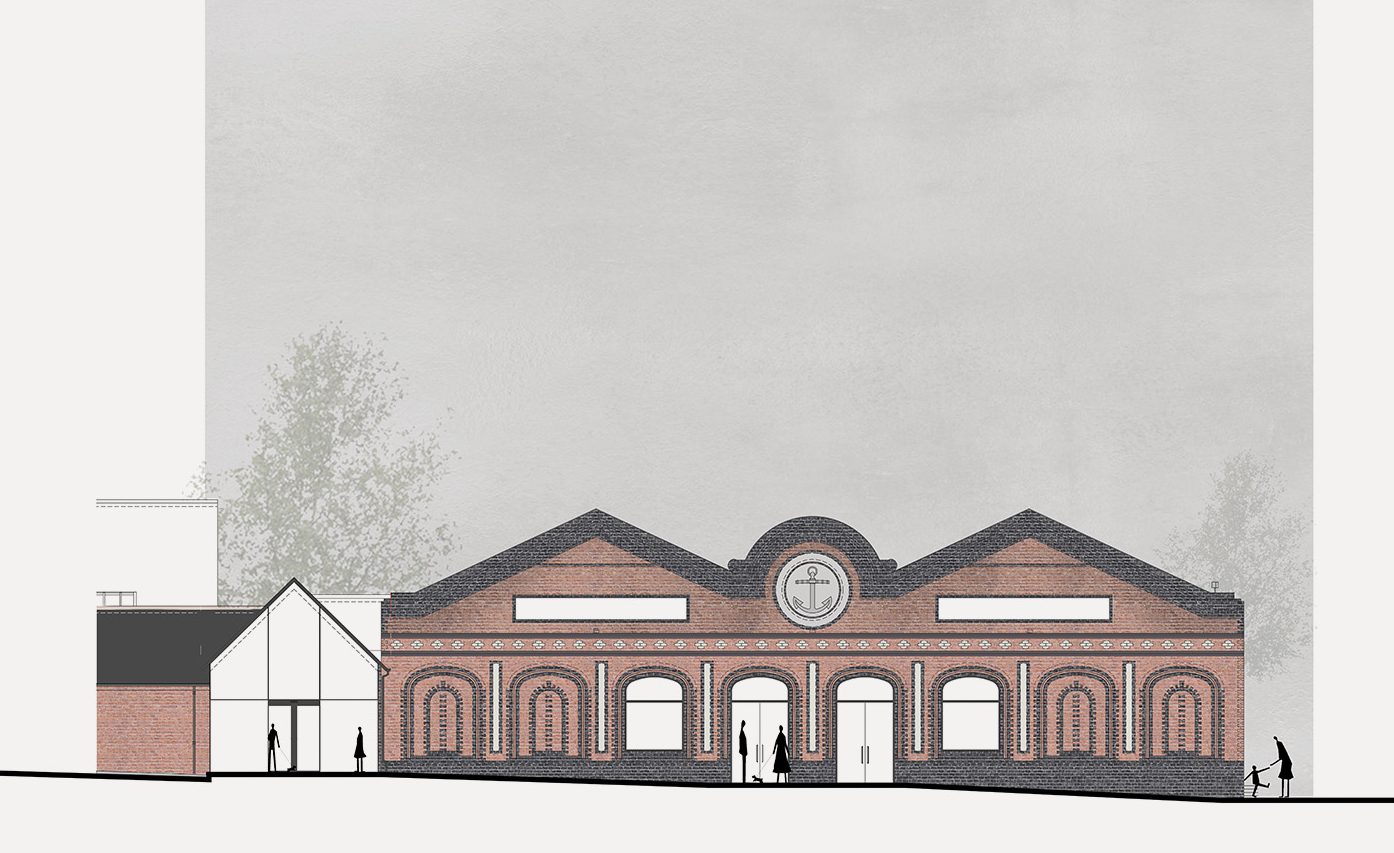
West Elevation

Process
We are repurposing and refurbishing the existing grade II listed Rolfe St Centre, changing it into a Learning Centre. The Rolfe Street Learning Centre is an existing building forming part of the Black Country Living Museum. It currently houses the existing main entrance to the site and the brief was to create the following;
• Make the Rolfe St building a dedicated learning centre building
• A dedicated entrance for staff and children’s parties, who will all park in the existing car park
• All other visitors will access the site via the new castle hill car park and new visitors centre
• The projecting portico entrance is to be demolished and the facade is to be set back to the line of the existing
• The original Rolfe Street building entrance will be reinstated as the main entrance with the doors and windows to be replaced
• The internal layouts are reconfigured to create three new dedicated learning spaces
Drawings
Site Plan

Proposed Ground Floor Plan
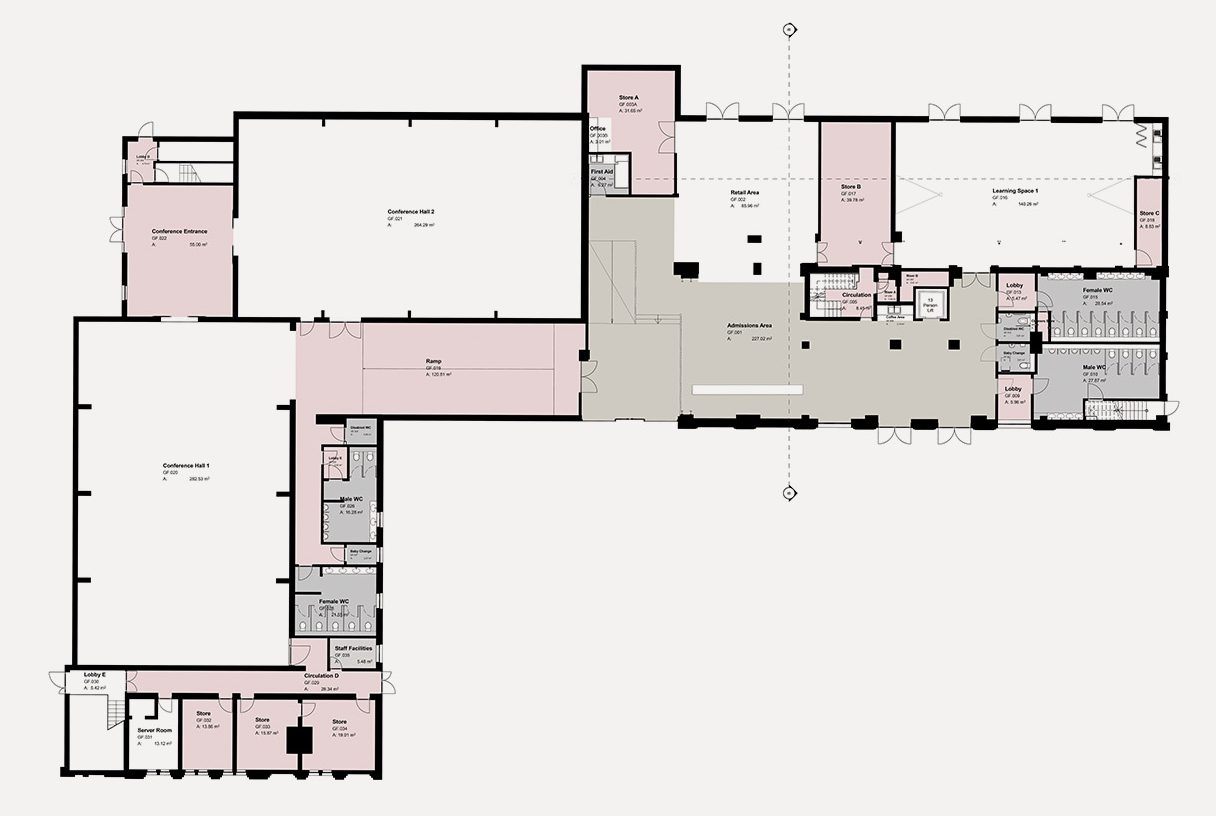
Propsed First Floor Plan
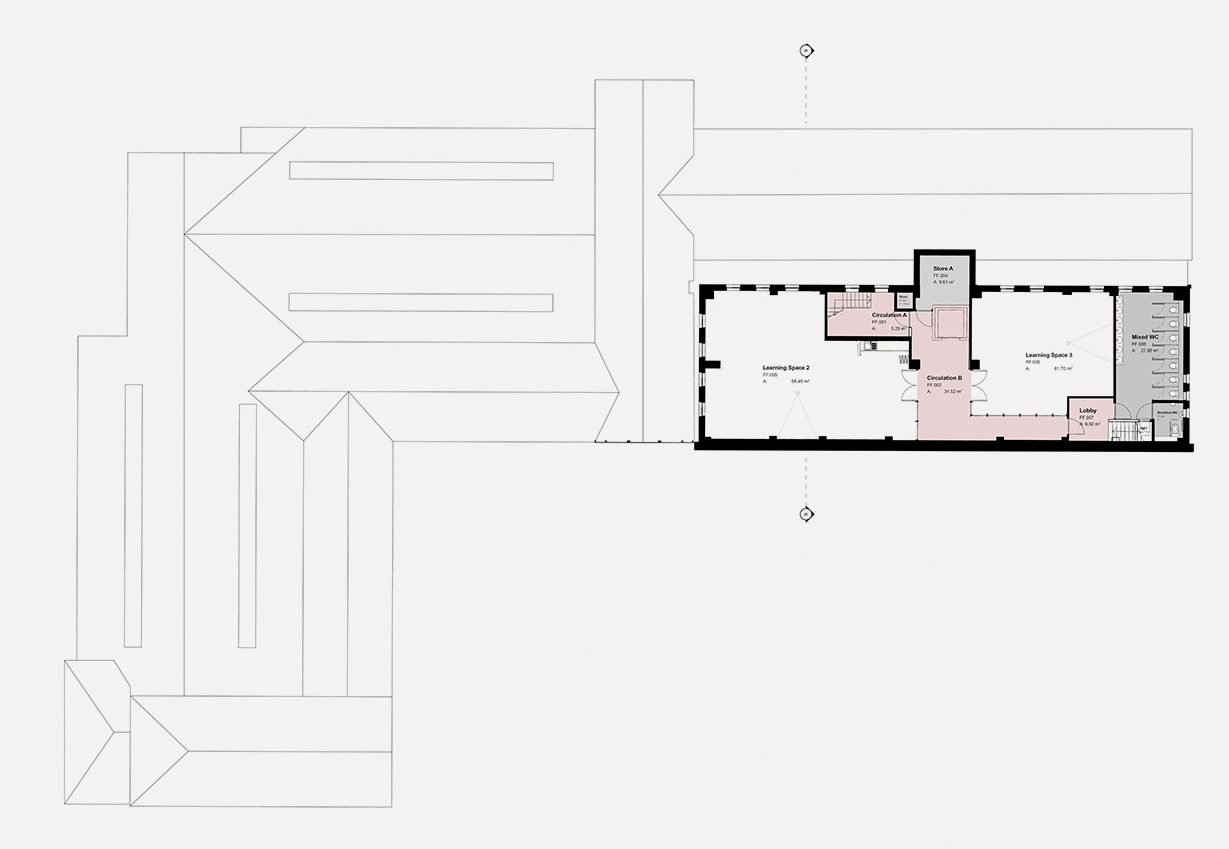
We worked with the BCLM heritage consultant to create a cost effective, ‘light touch’ conversion. We have also worked with the BCLM retail, catering and education team to create the unique facilities for BCLM.
The design proposal is to remove all of the existing suspended ceilings, remove the paint form the brickwork and reveal of the structure and services to create a more industrial, robust learning centre.
The learning centre is very much focused on the children’s learning experience.
The scheme has successfully received planning approval and HLF funding.
Credits
Design Team
Quantity Surveyor – MDA consulting
Structural Engineer (RIBA stages 2-4) – Donald McIntyre Design
Landscape Architect – Redkite Network
Services and Sustainability Consultant – BWB consulting
Visualisation – Napier Clarke
