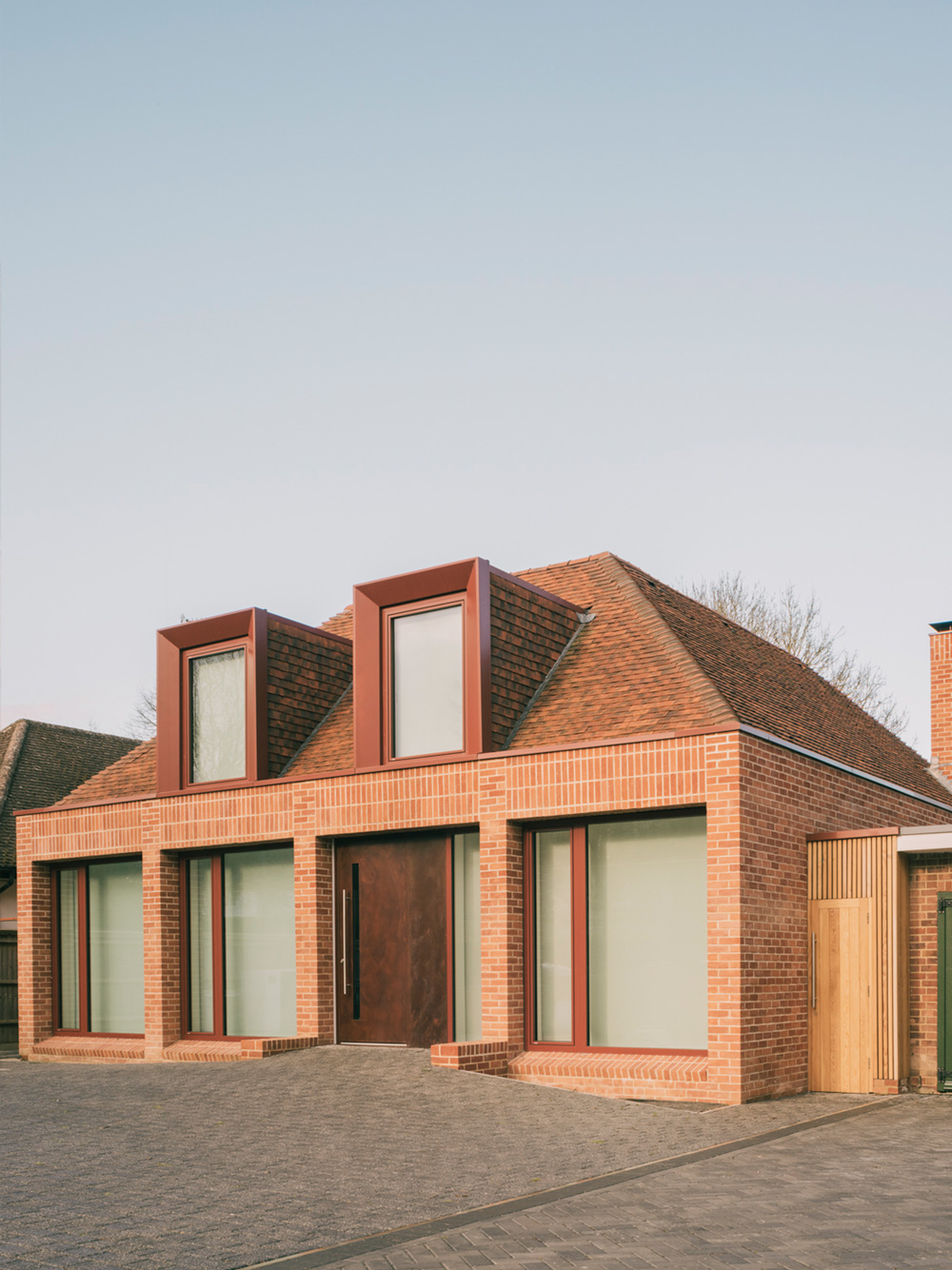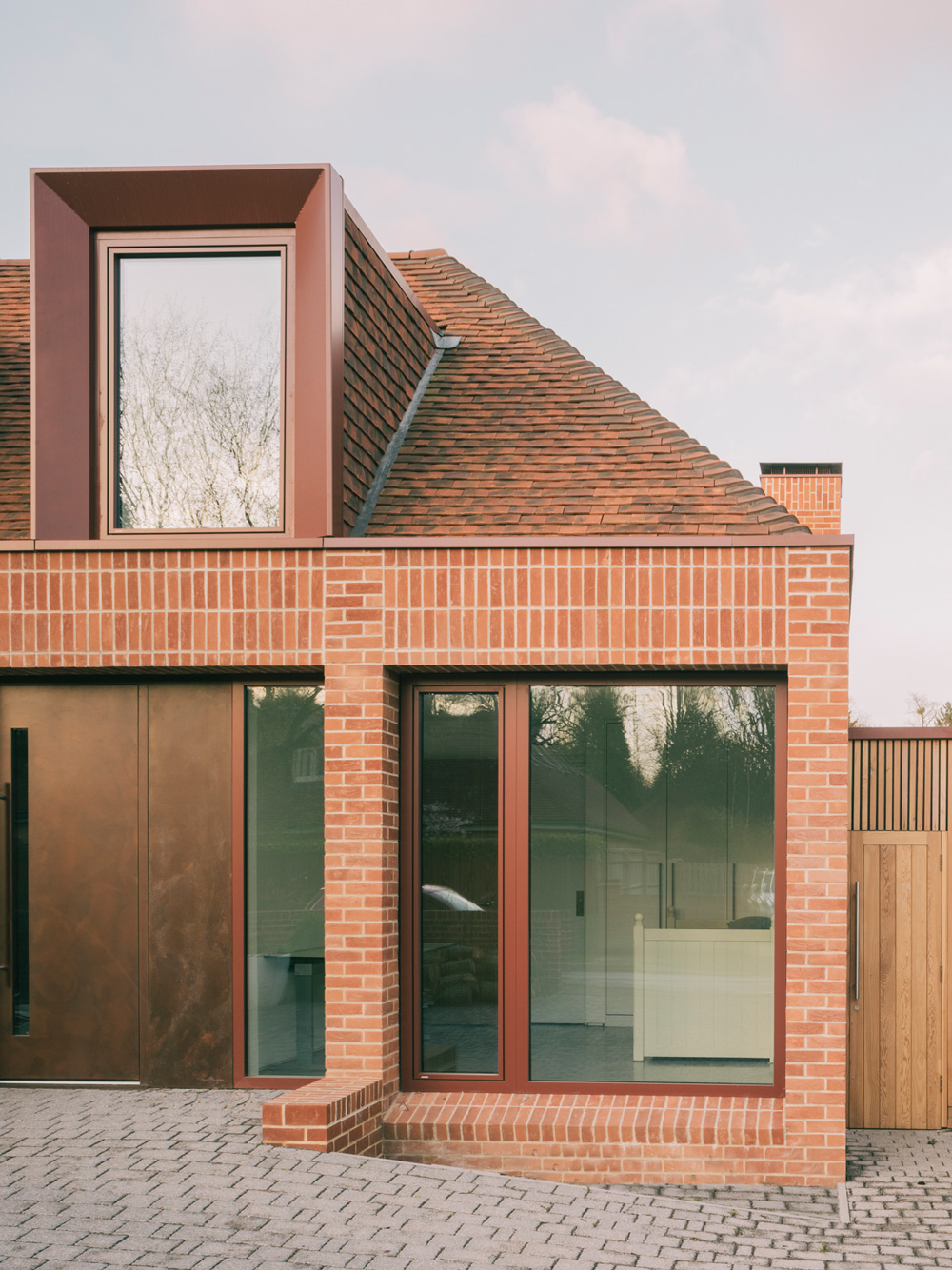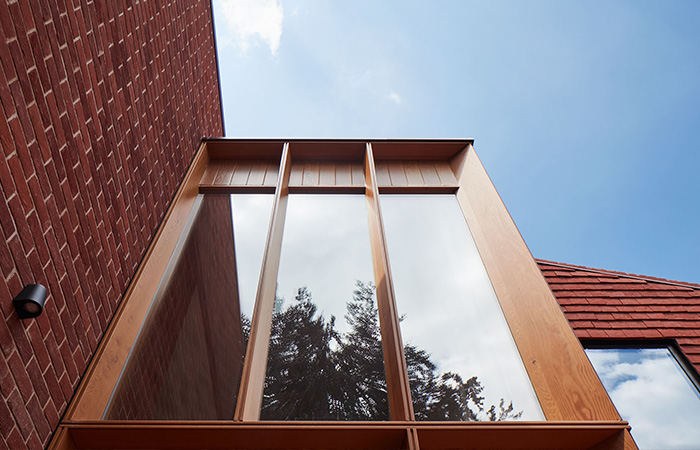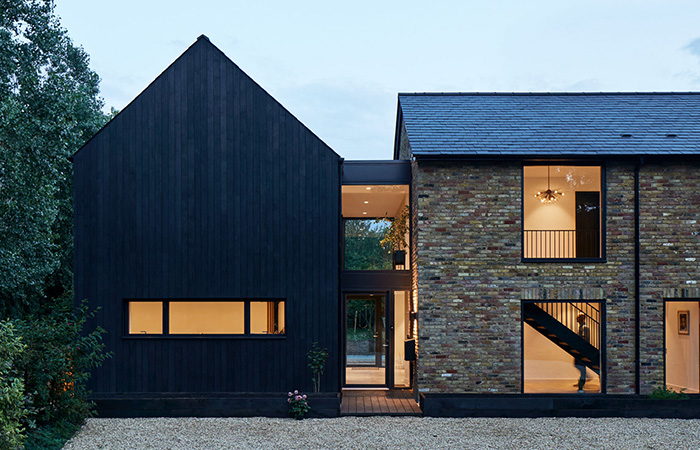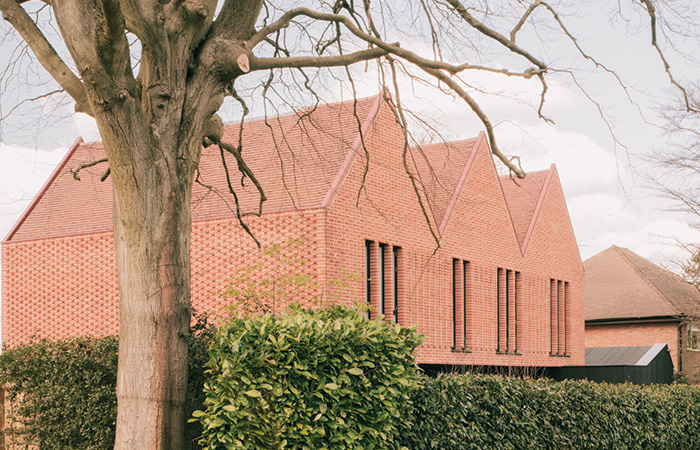Westwood
Reinventing the bungalow
Project details
Location
Marlow, BuckinghamshireType
HomeClient
PrivateSize
280m²Status
Completed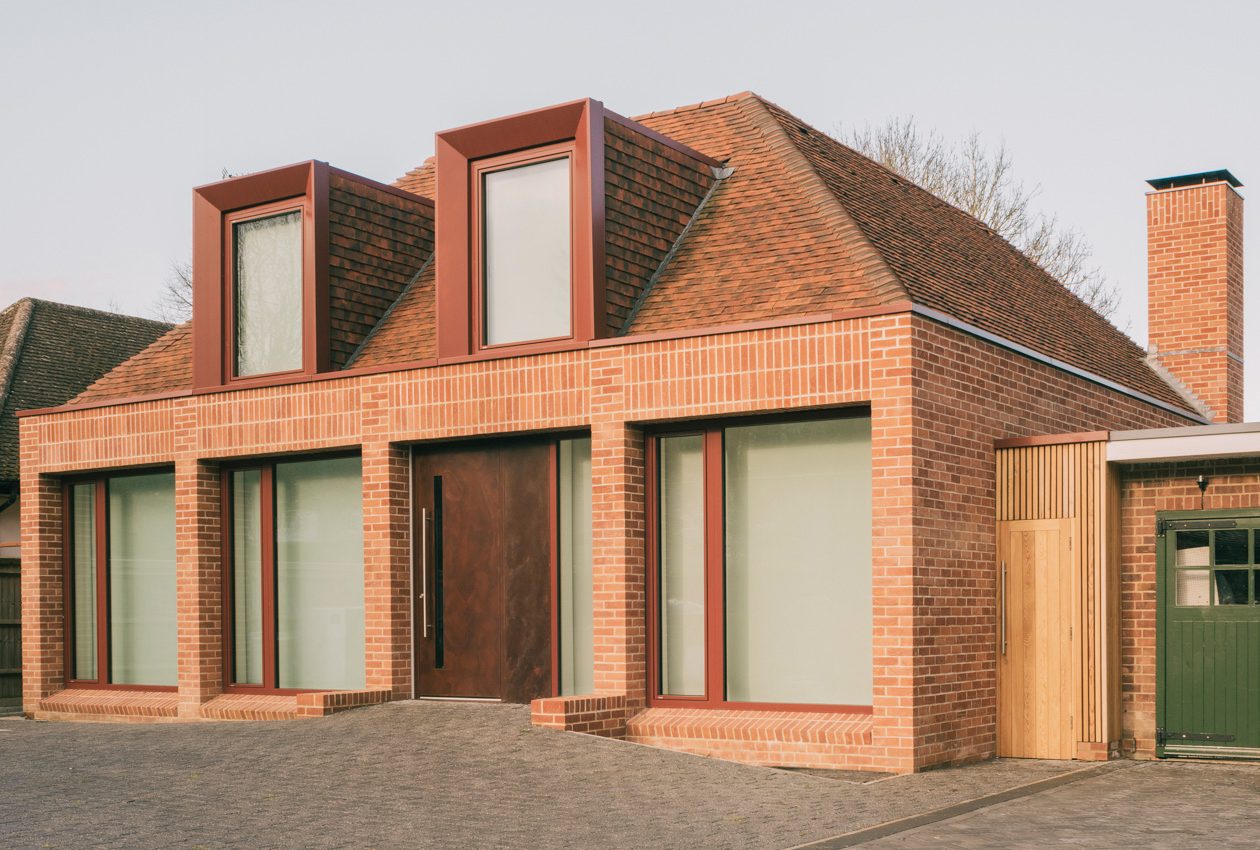
Westwood Road sees the replacement of the existing semi-detached bungalow into a new three-bedroom detached family home. The form of the building and character of the house is derived from its existing relationship with the neighbours, taking a contemporary approach on the current language of the existing streetscape. The ground floor will provide a kitchen/ dining/ living room overlooking the garden, a pantry, WC, play and study/ guest bedroom. On the first floor there is 3 bedrooms and 2 bathrooms.

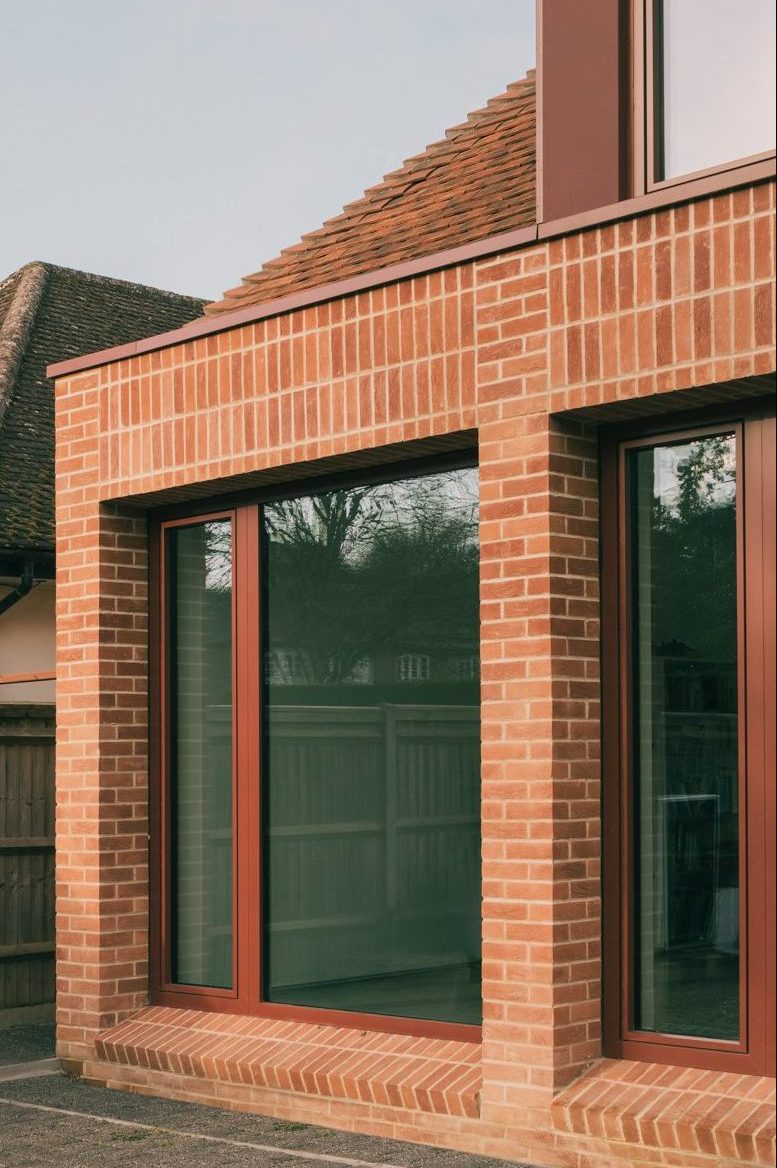
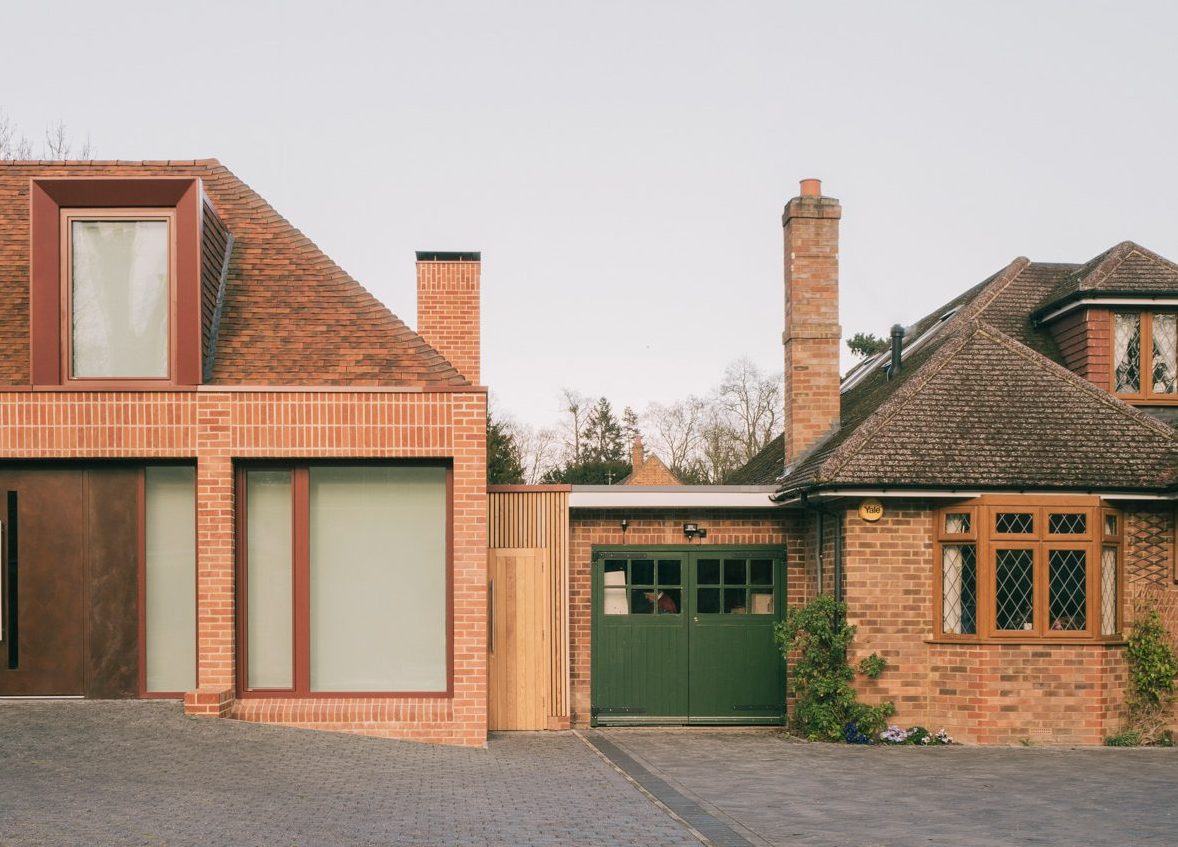
This project exemplifies the use of brick in the suburbs, it takes a contextual form and recreates it in a contemporary way using old and new methods of brick construction. The brick used is a handmade charnwood Henley red and the use of this alone lifts the quality of the design in comparison to its neighbours. In addition, the contemporary detailing lifts the quality to another level, with focus on stretcher and stack bond laying to create a four bay front that relates more to public architecture than domestic.
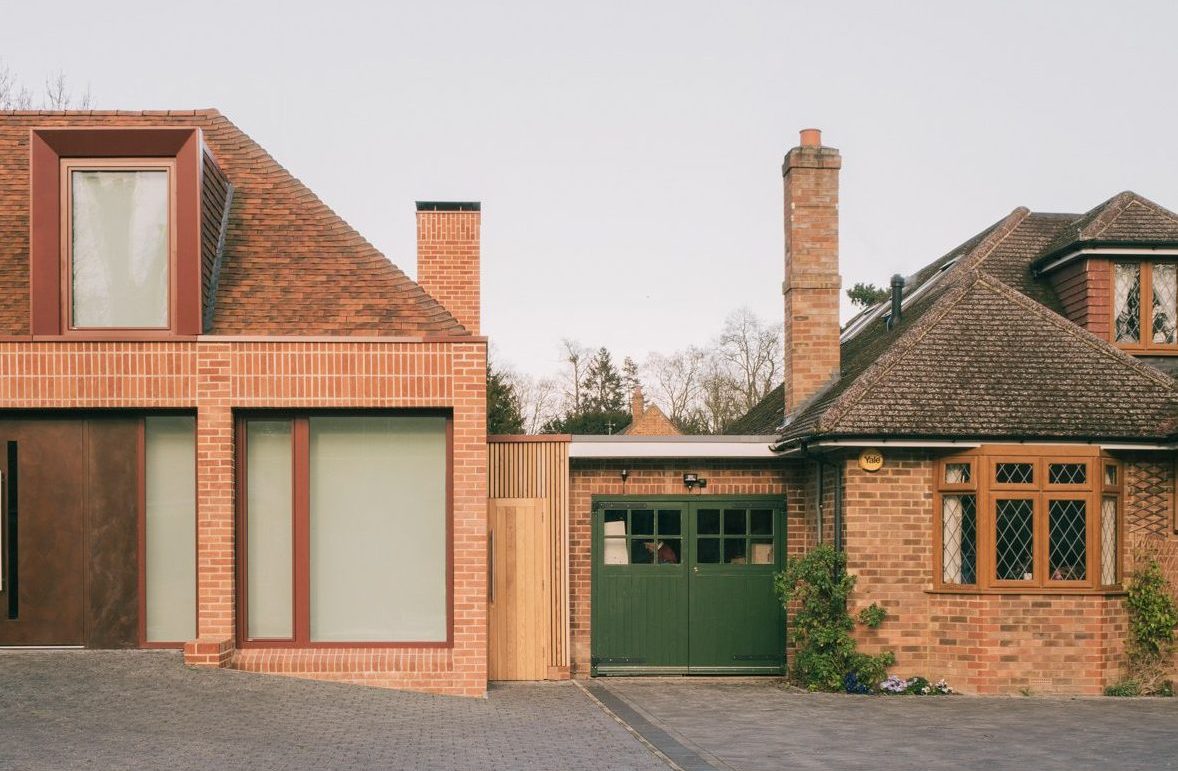
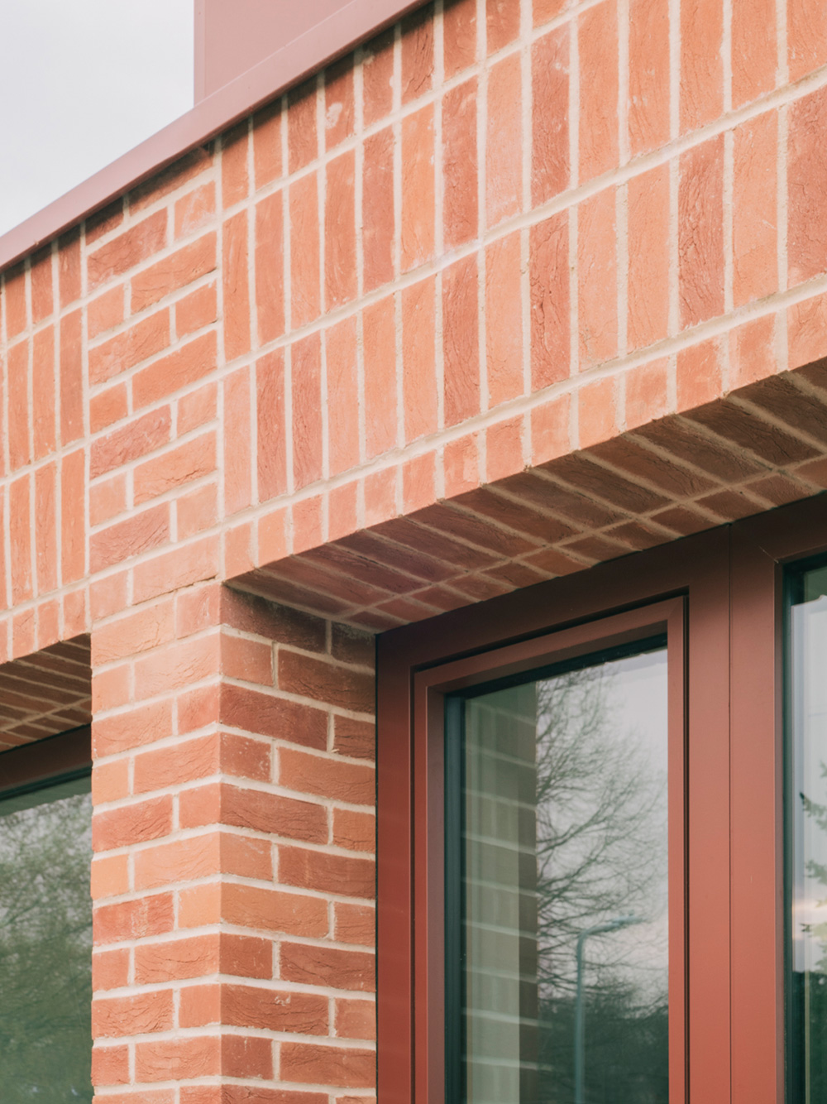
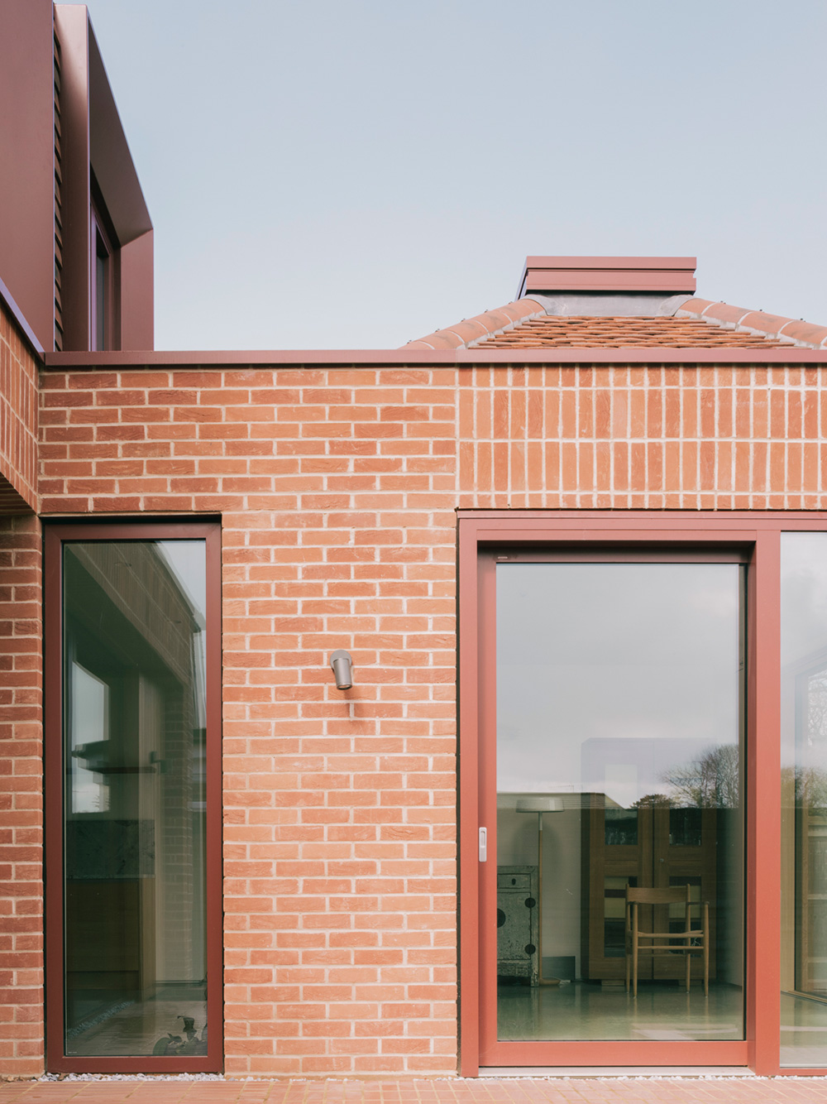
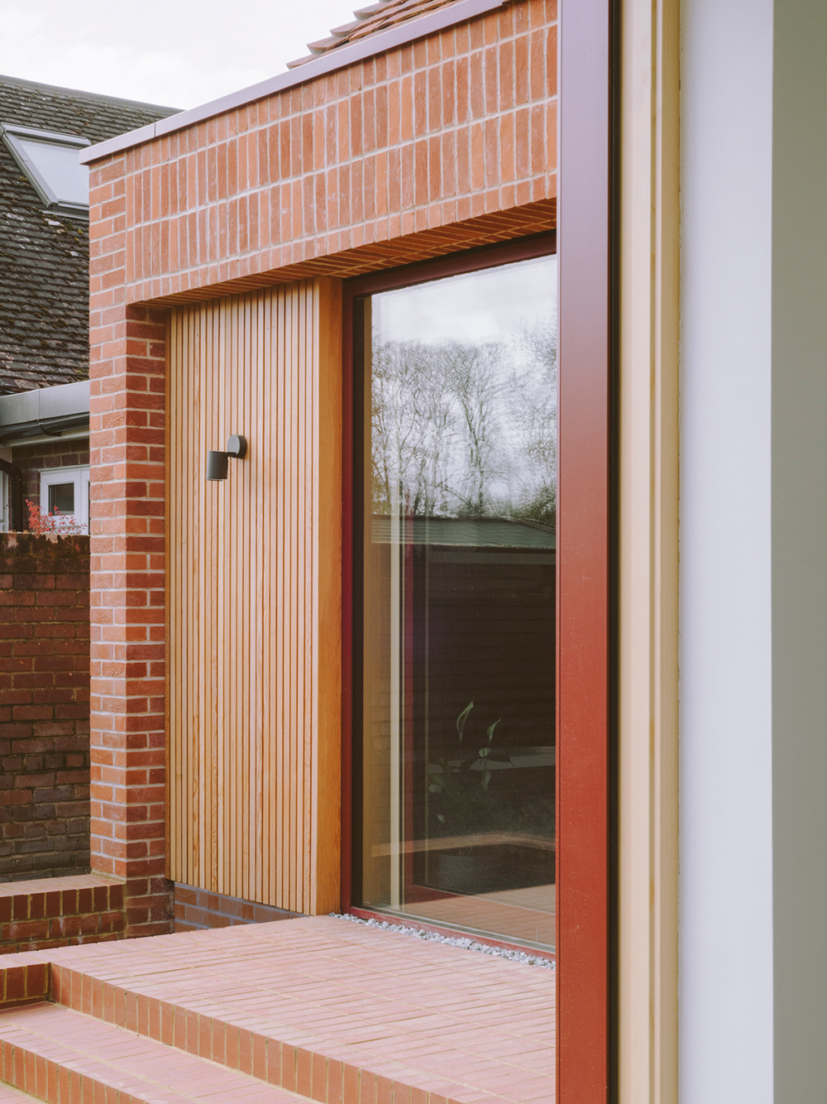
The rear of the property also plays on the strength of what one may perceive to be public realm architecture mixed with domestic architecture, mixing the two to create a home with presence but at the same time respects its neighbours. The interiors are minimal calm with polished concrete walls, brick walls and timber windows.
Westwood road is a good example of how we approach our designs, we take from the context and we rework with local forms and local materials, arguably the most sustainable way to design.
The building has a highly insulated external envelope with a low permeability, this combined with MVHR, an air source heat pump and underfloor heating, creates low impact sustainable dwelling.
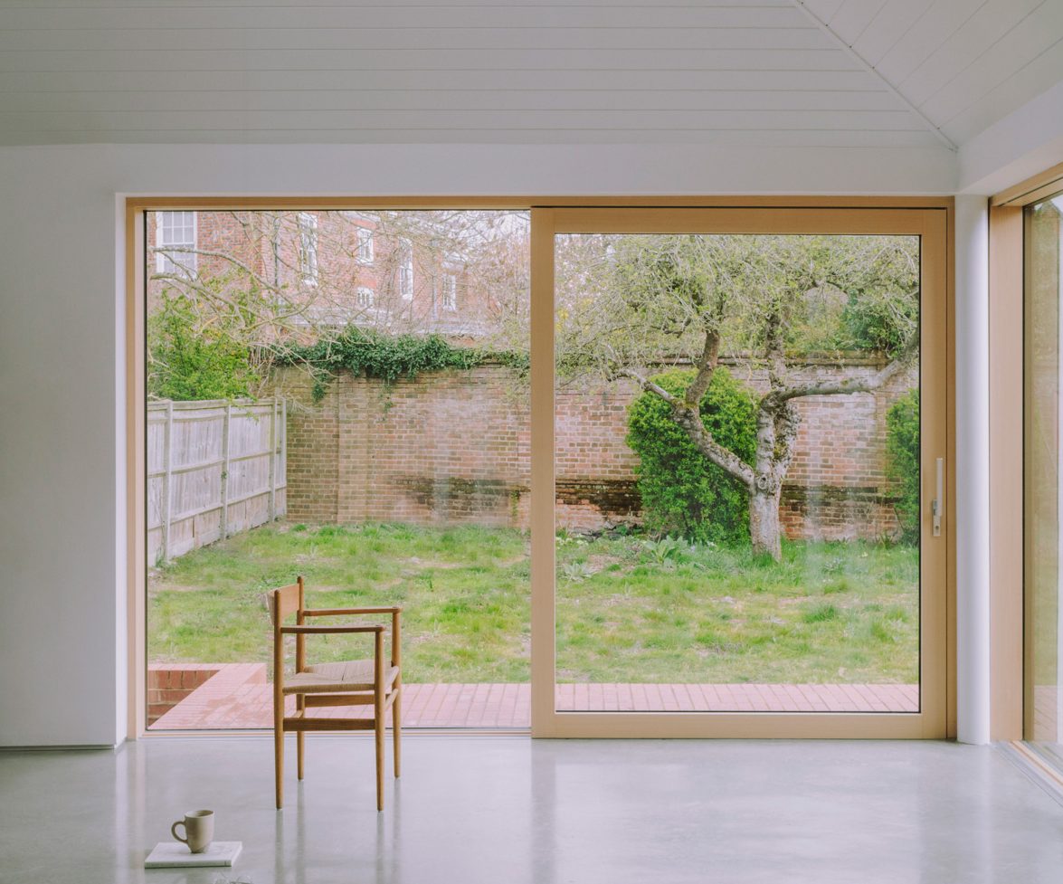
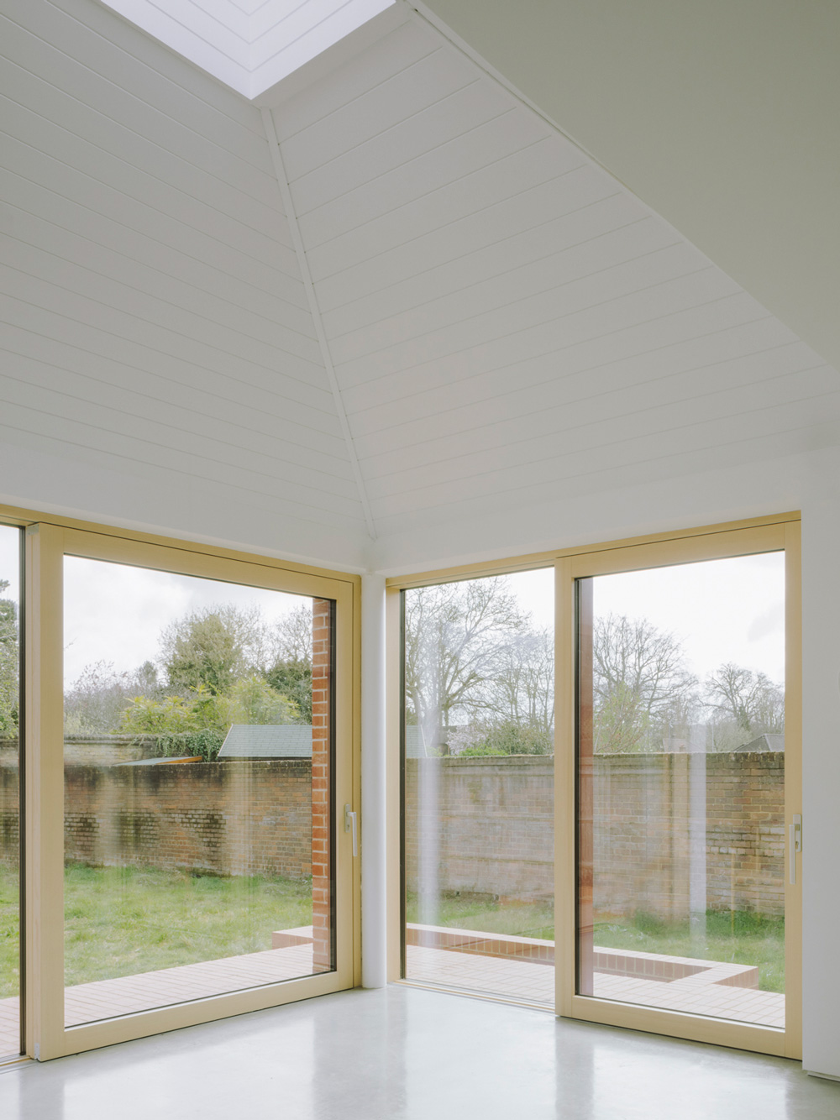
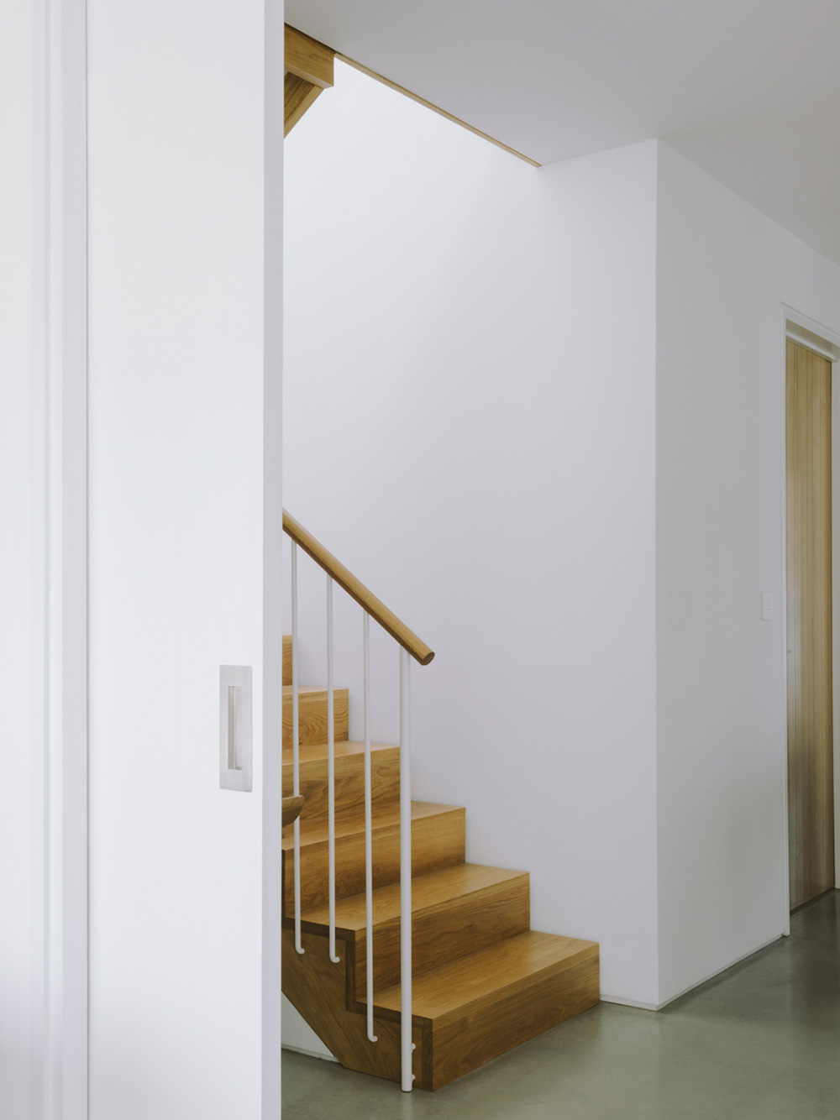
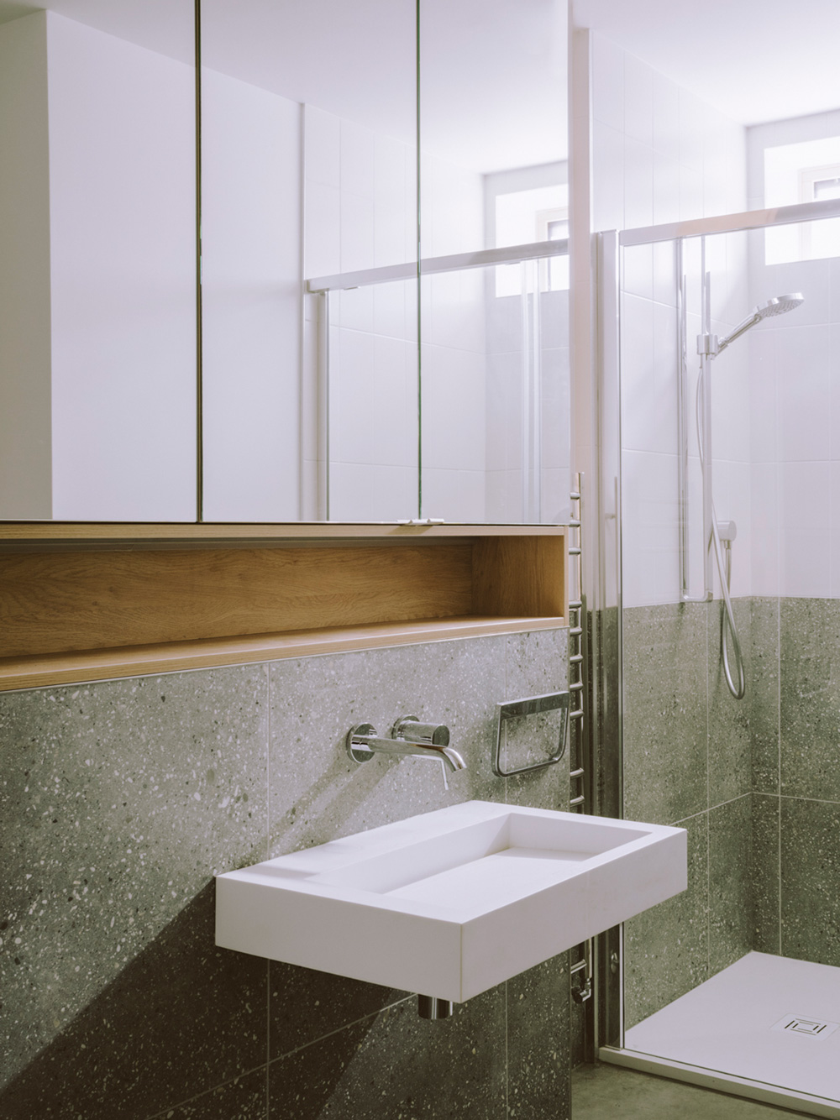
Drawings
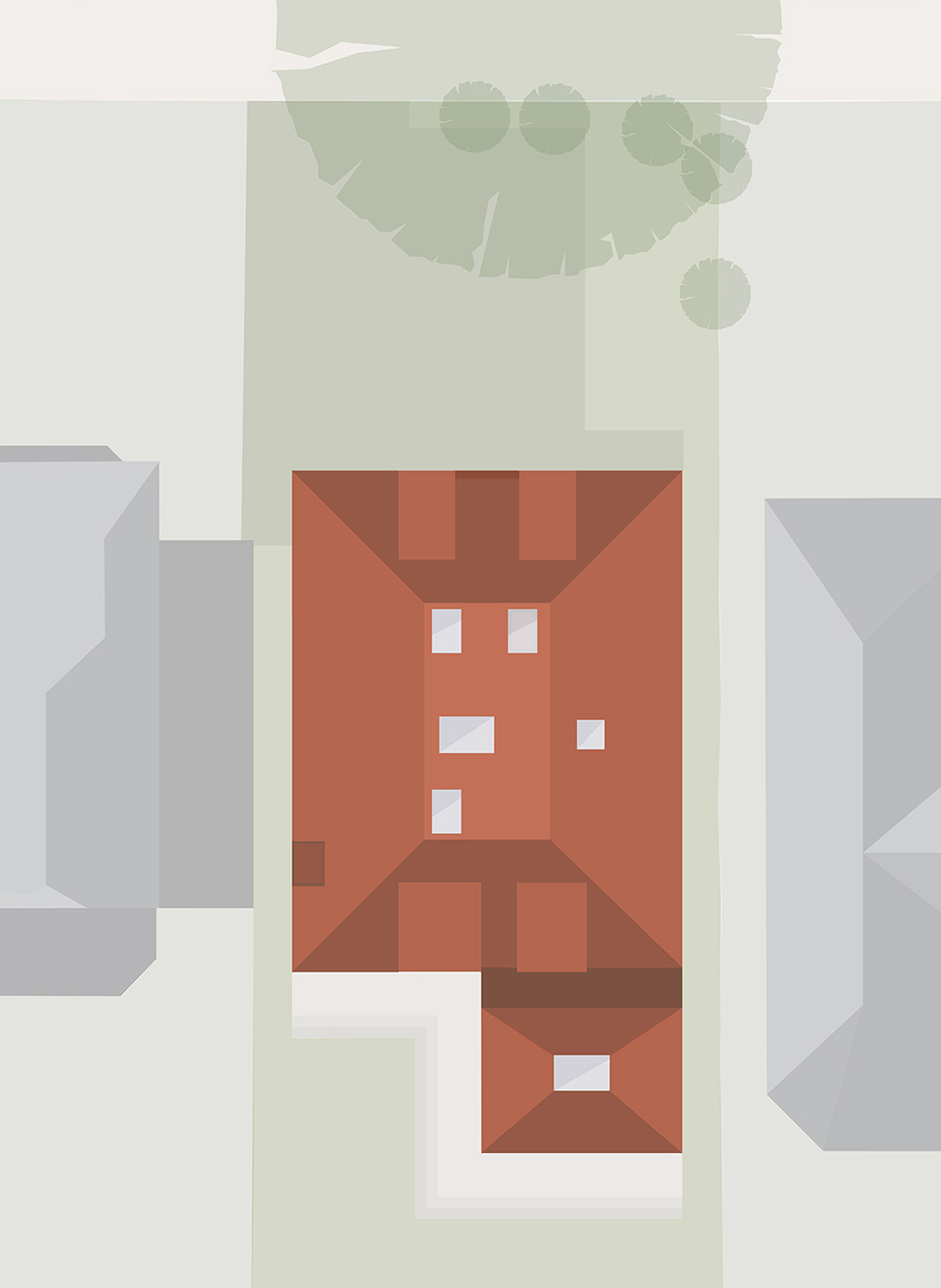
Floor Plan
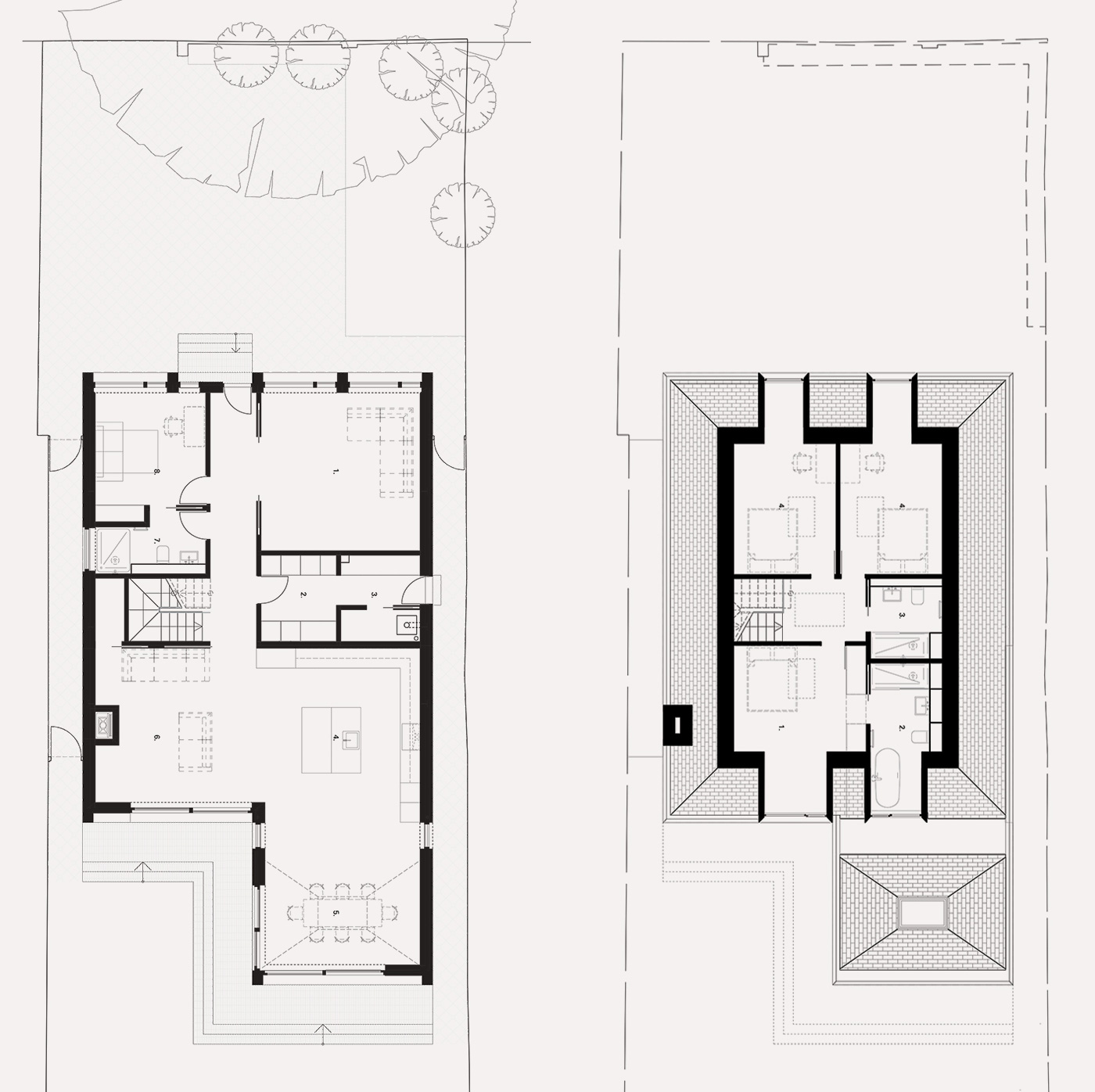
Front Elevation
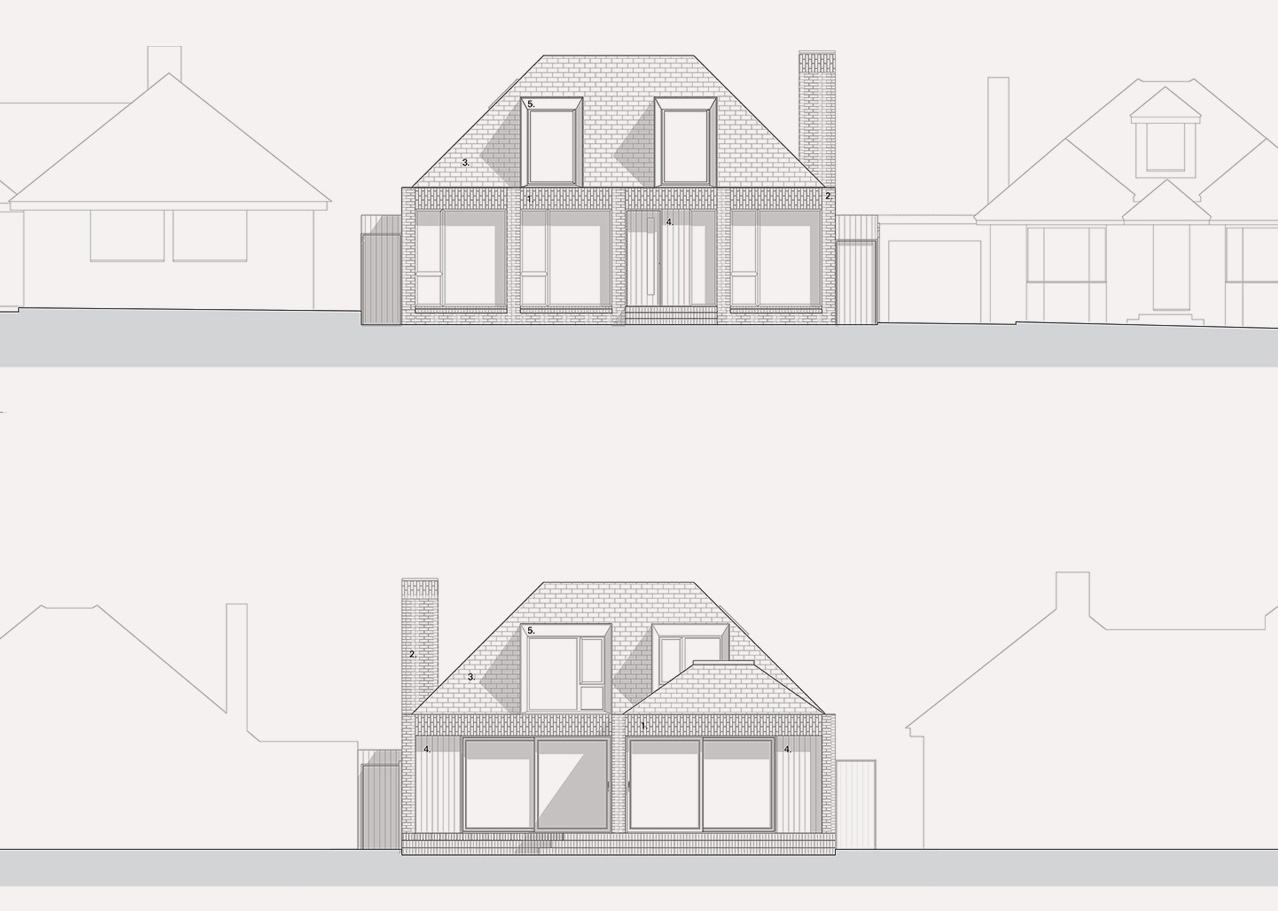
Side Elevation
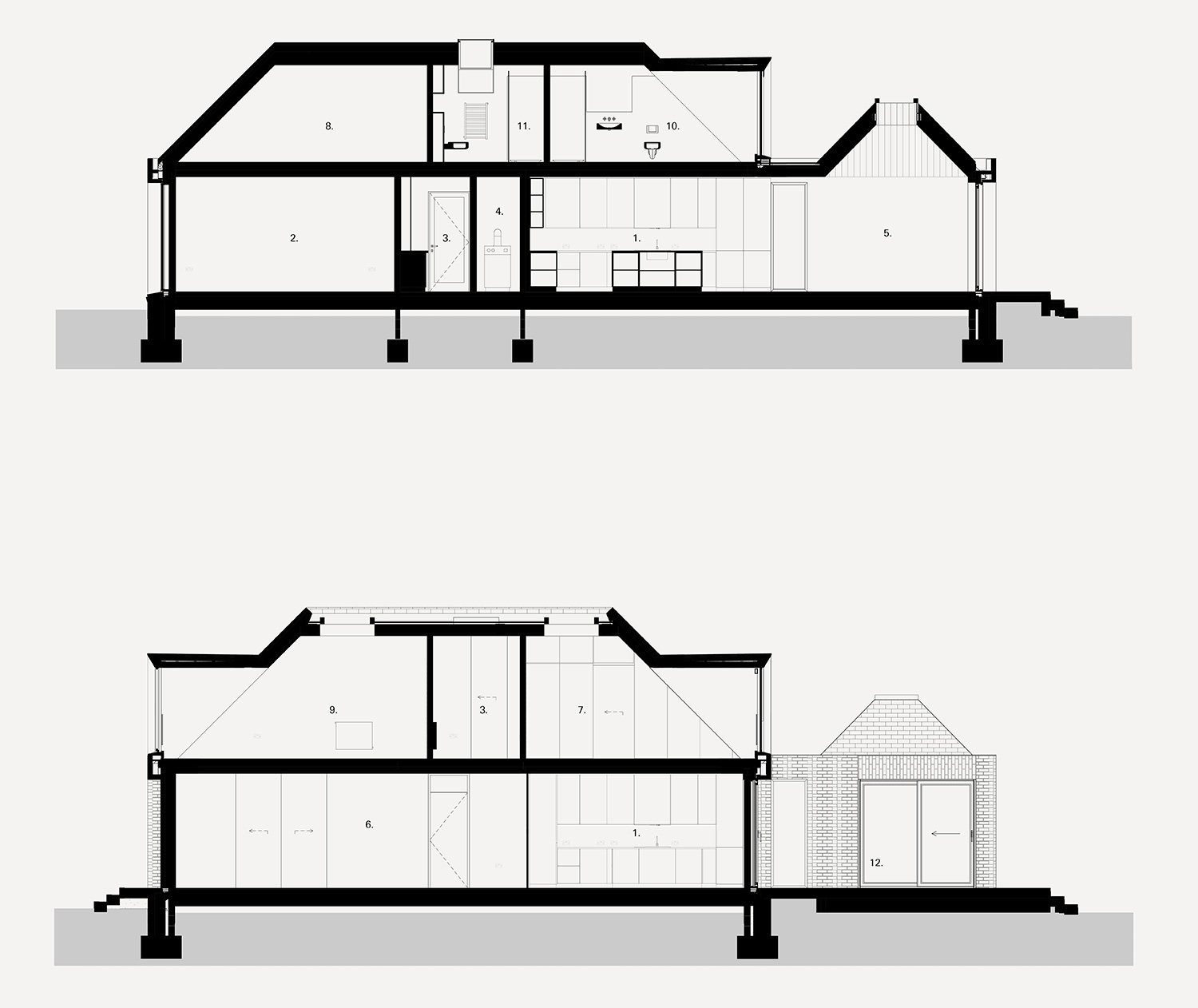
Credits
Team
Structural Engineer – Riddwood
Services – Napier Clarke - Design Intent
