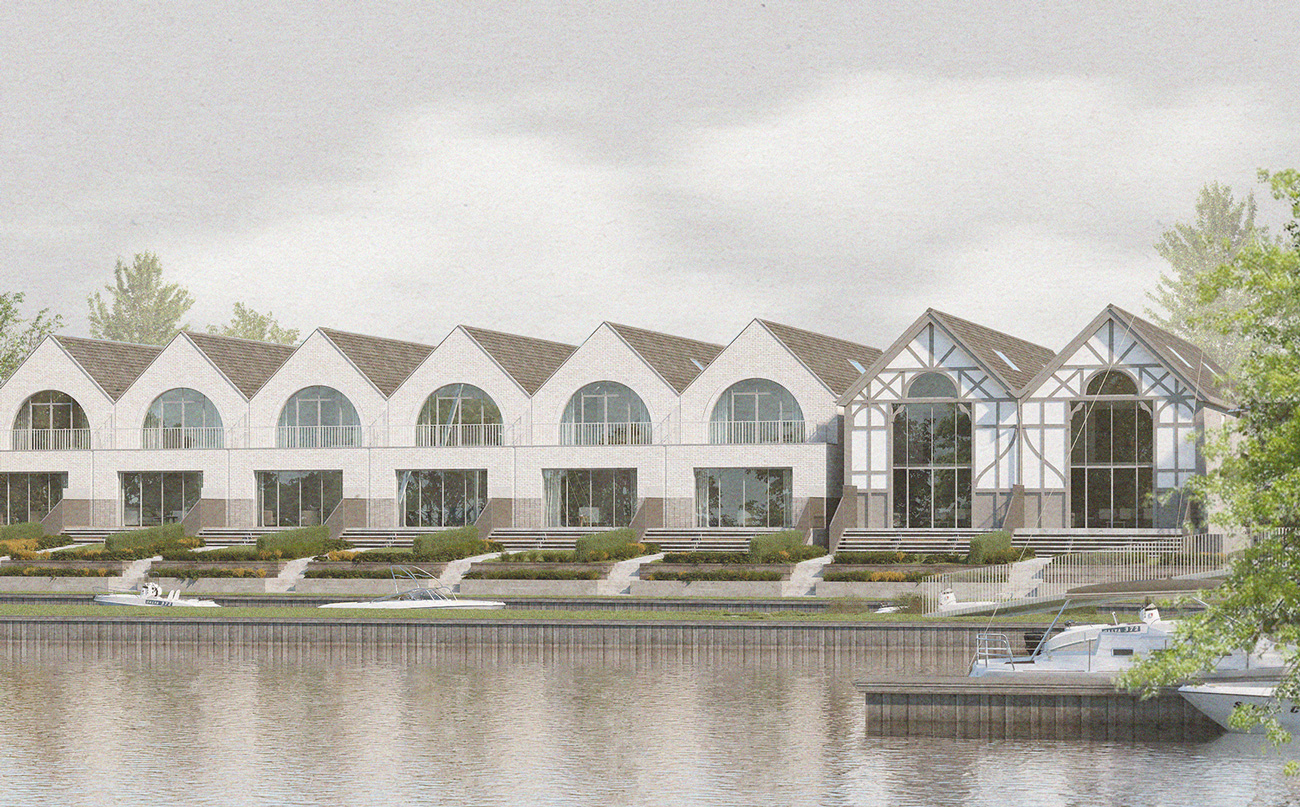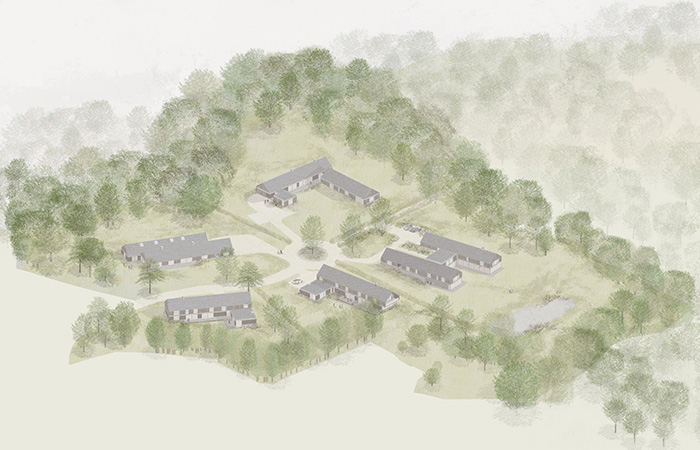The Old Boathouse
A terrace of new riverside homes that revitalises an industrial site and historic boathouse
Project details
Location
Taplow, BerkshireType
HousingClient
Gage PropertiesSize
2600m²Status
Construction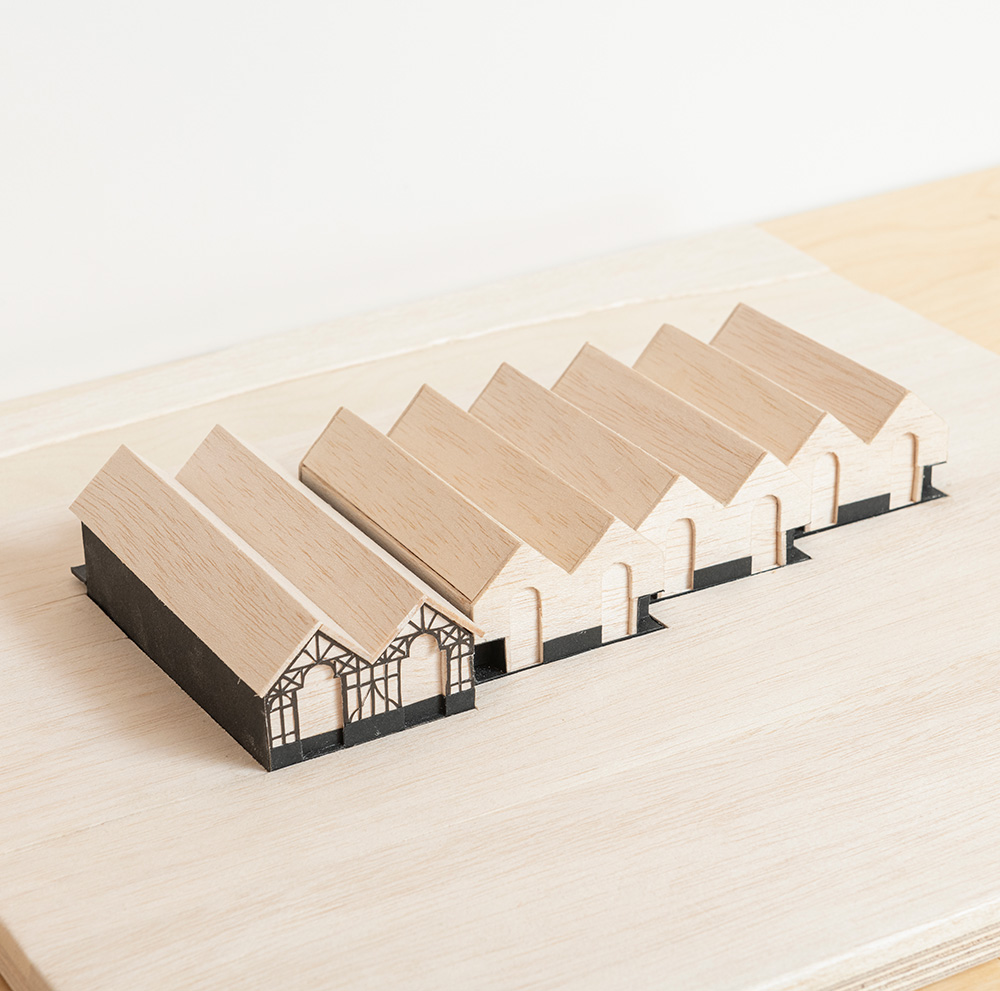
The Old Boathouse is a conversion and new-build development of eight riverfront houses along the Thames at Taplow in Berkshire. The project incorporates an existing Victorian gatehouse lodge that served the neighbouring manor and a former Edwardian boathouse that had been used as offices, workspace and storage. Napier Clarke Architects was approached by Gage Properties to reimagine the industrial brownfield plot that had become underused and dilapidated.
Existing site
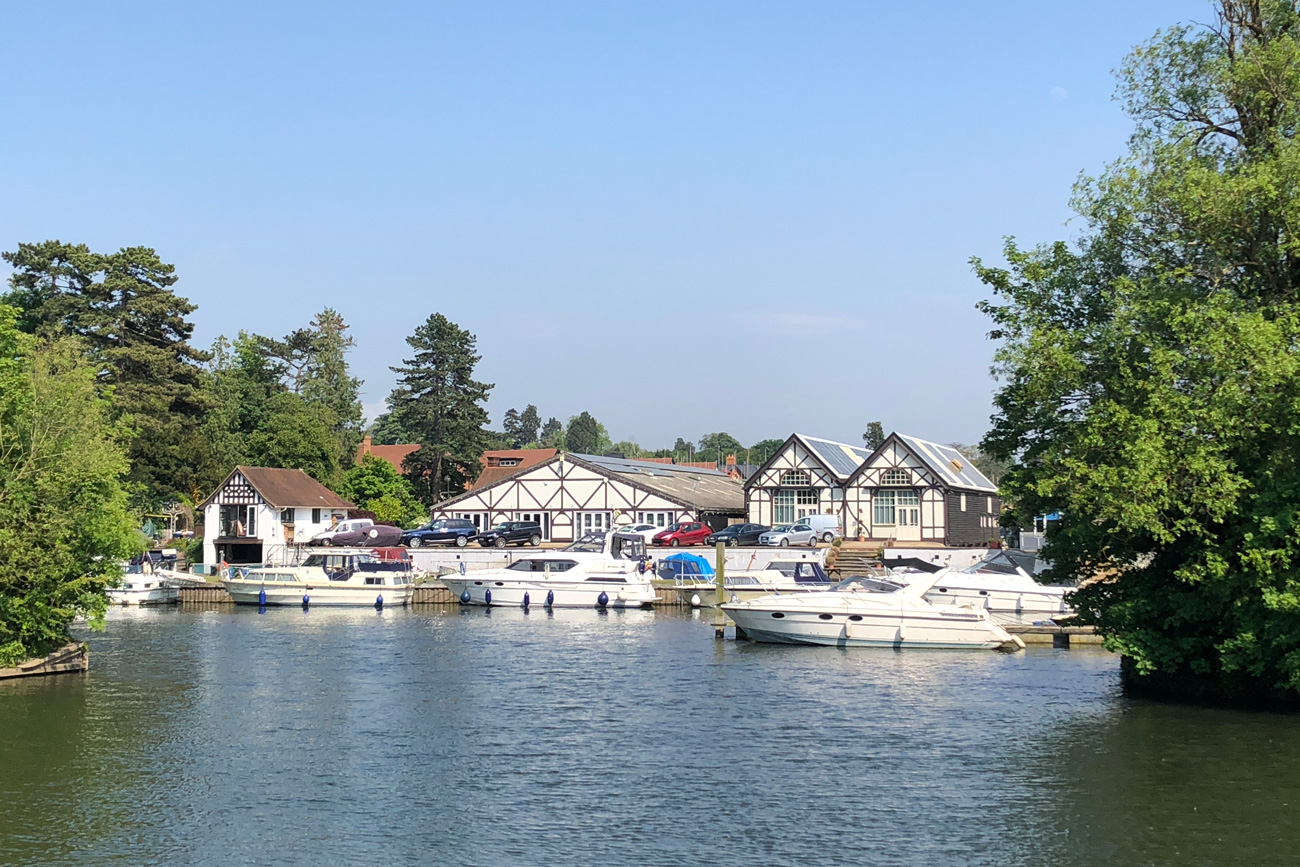
The studio’s response to the brief was to retain the site’s character, spectacular waterside setting and historical buildings. The original boathouse is listed as a heritage asset in the local conservation plan. It forms the centre of the development’s design as an important piece in the social history and fabric of the area.
The existing building has been rescued and repurposed into two of the new residential units. Repeating the rhythm, scale and proportions of the old boathouse, this sets out the design of the masterplan. The six additional new-build homes continue along the riverfront beside the original building as a terrace of gable-ended longhouses. The project’s material palette and architectural features are inspired by the boathouse, including the arched windows, slate roofs and dark brick plinth. The light stretcher bond brickwork complements the context, with the light tones selected to reflect and shimmer on the water.
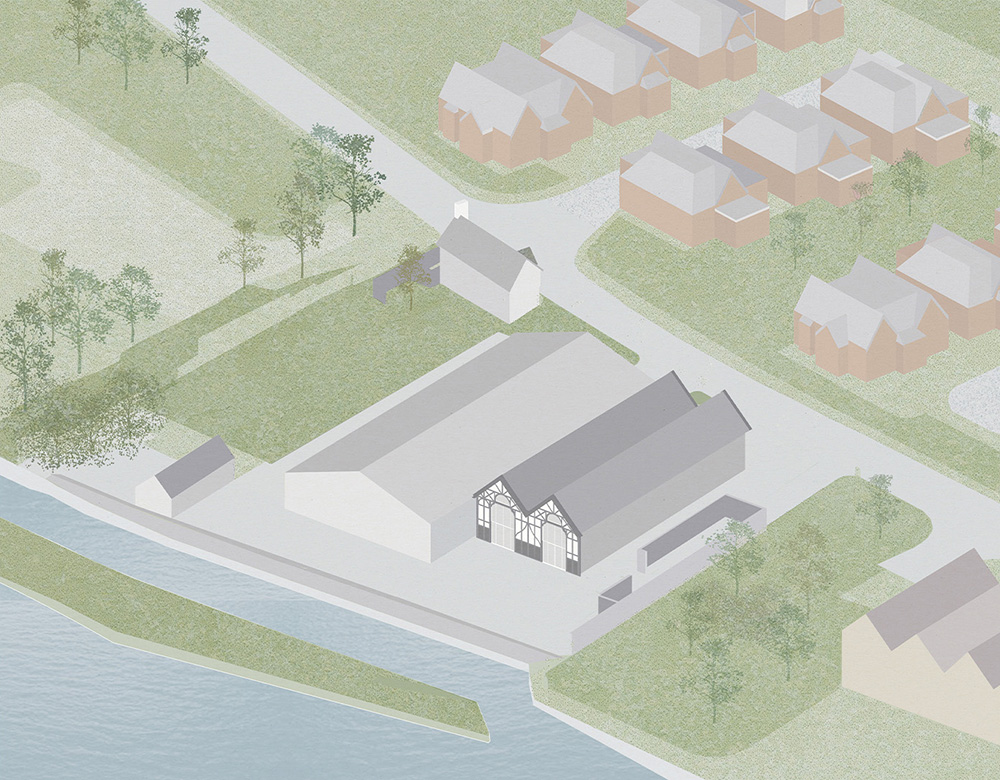
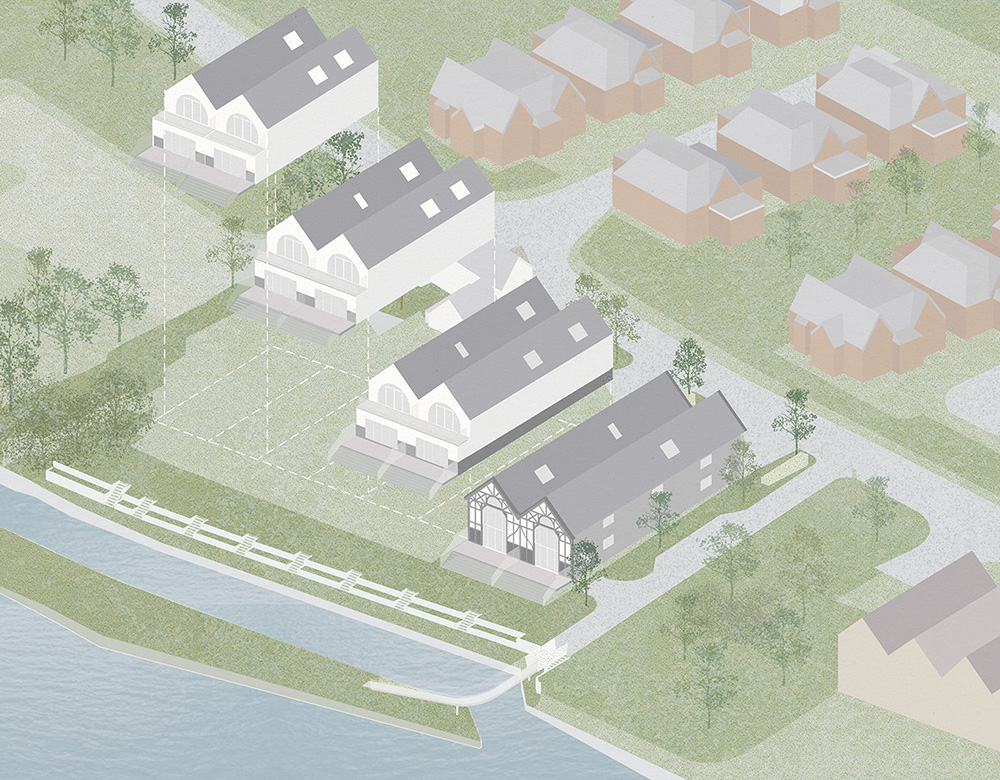
Every element of the development is designed to maximise the tranquil river setting. The houses have expansive glazing with panoramic views onto the Thames. The first-floor level is set back to create an upper terrace from which to enjoy the sunset. Back of house functions are positioned in the centre of the individual house plans. At the same time, the project carefully considers and mitigates flood risk. The buildings are raised 900mm above ground level with tiered private gardens to enjoy the river to the rear.
The Old Boathouse is due to complete early spring 2024. Gage Properties has commissioned Napier Clarke Architects to design the second phase of the project, which includes a public route through the development and new pedestrian bridge to connect onto the facing island in the Thames.
Drawings
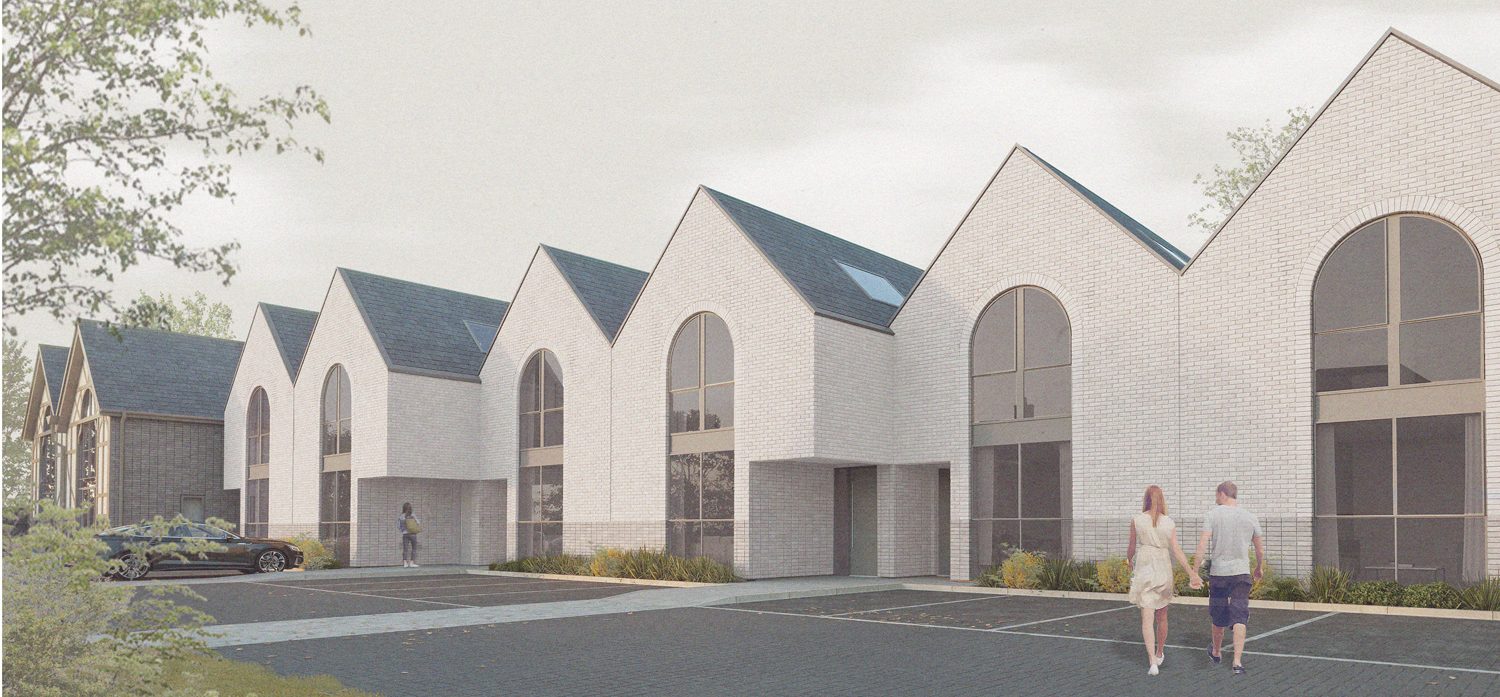

Site plan
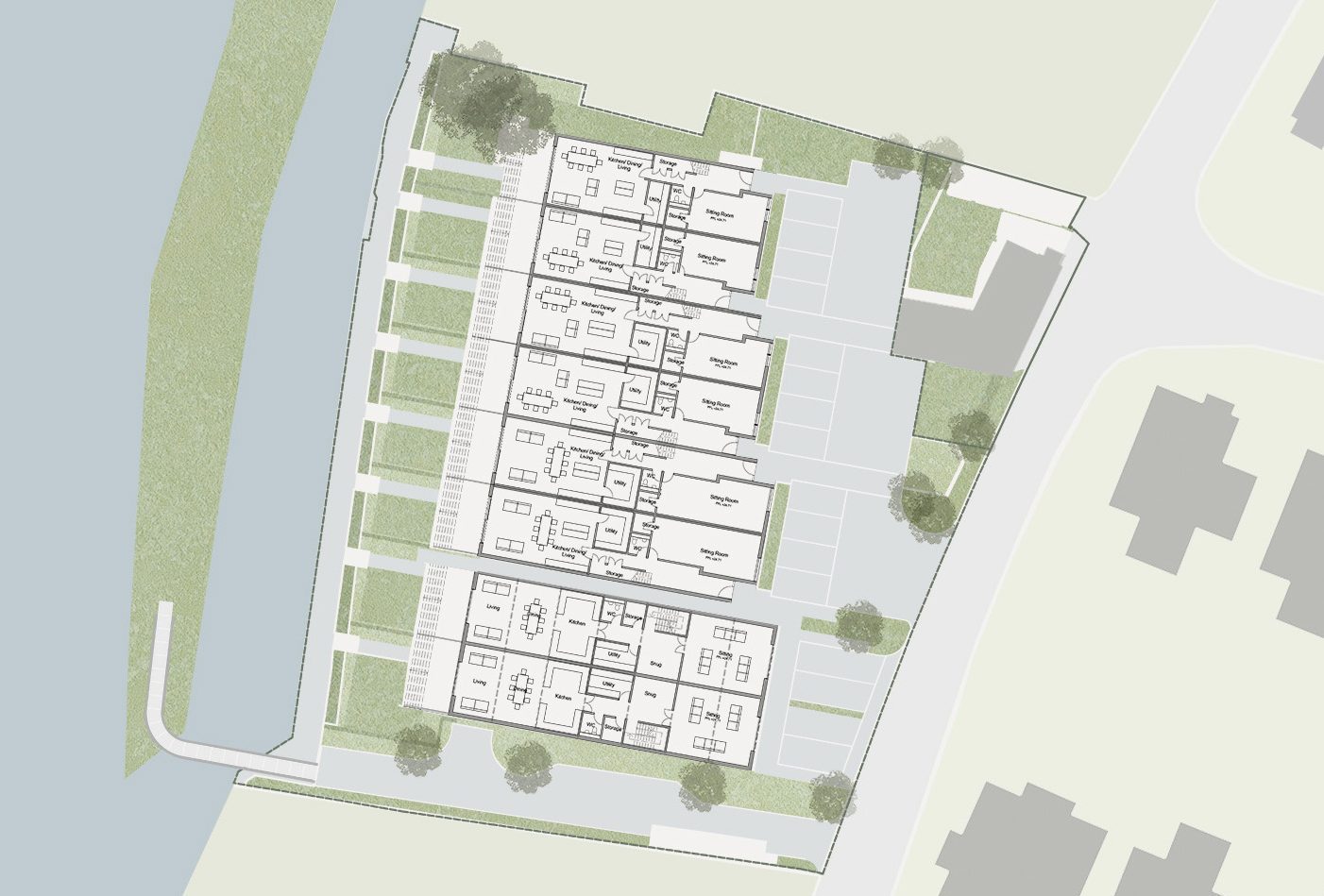
On site progress
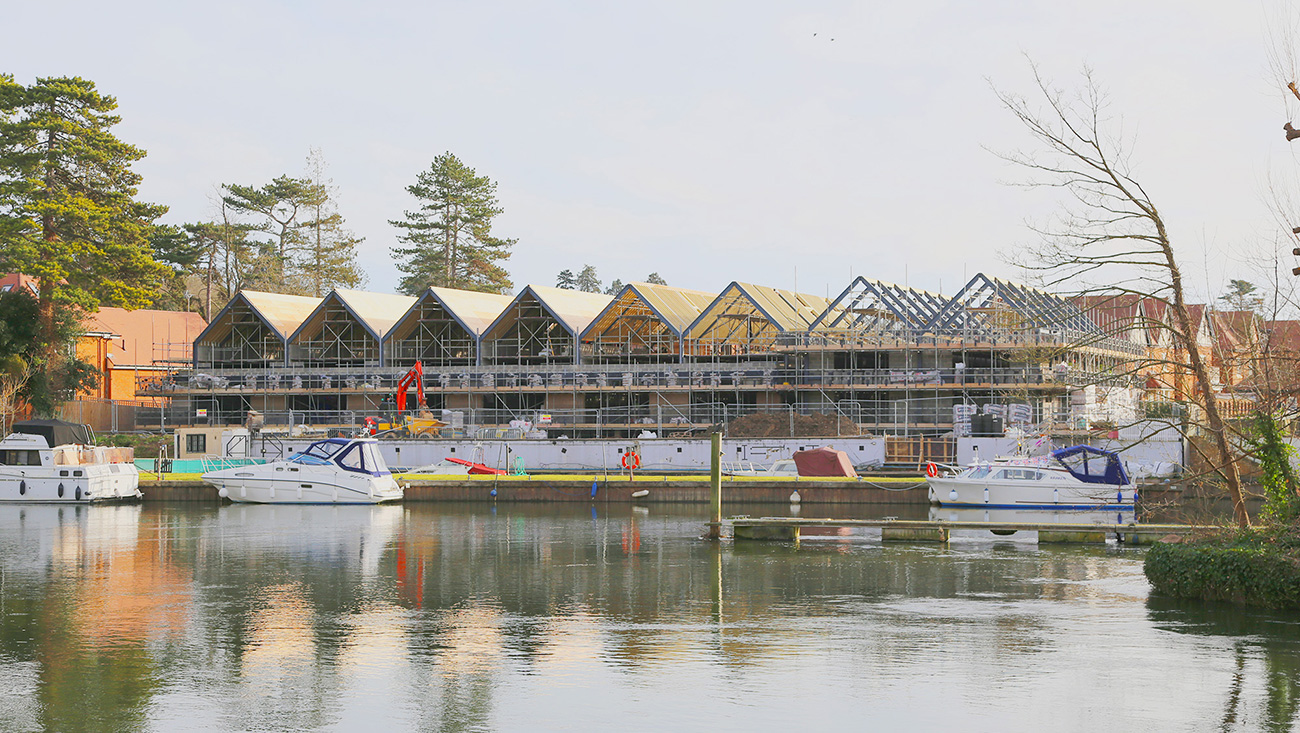
Credits
Team
Main Contractor - Vulcan Ellis
Project Manager and Quantity Surveyor - Quartz
Structural and Civils Engineer - Fairhurst
Services Engineer - Meinhardt UK
Landscape Architect - Guarda landscape
Fire Consultant - Osbourn Associates
Acoustic Consultant - RSK
Visualisation – Napier Clarke
