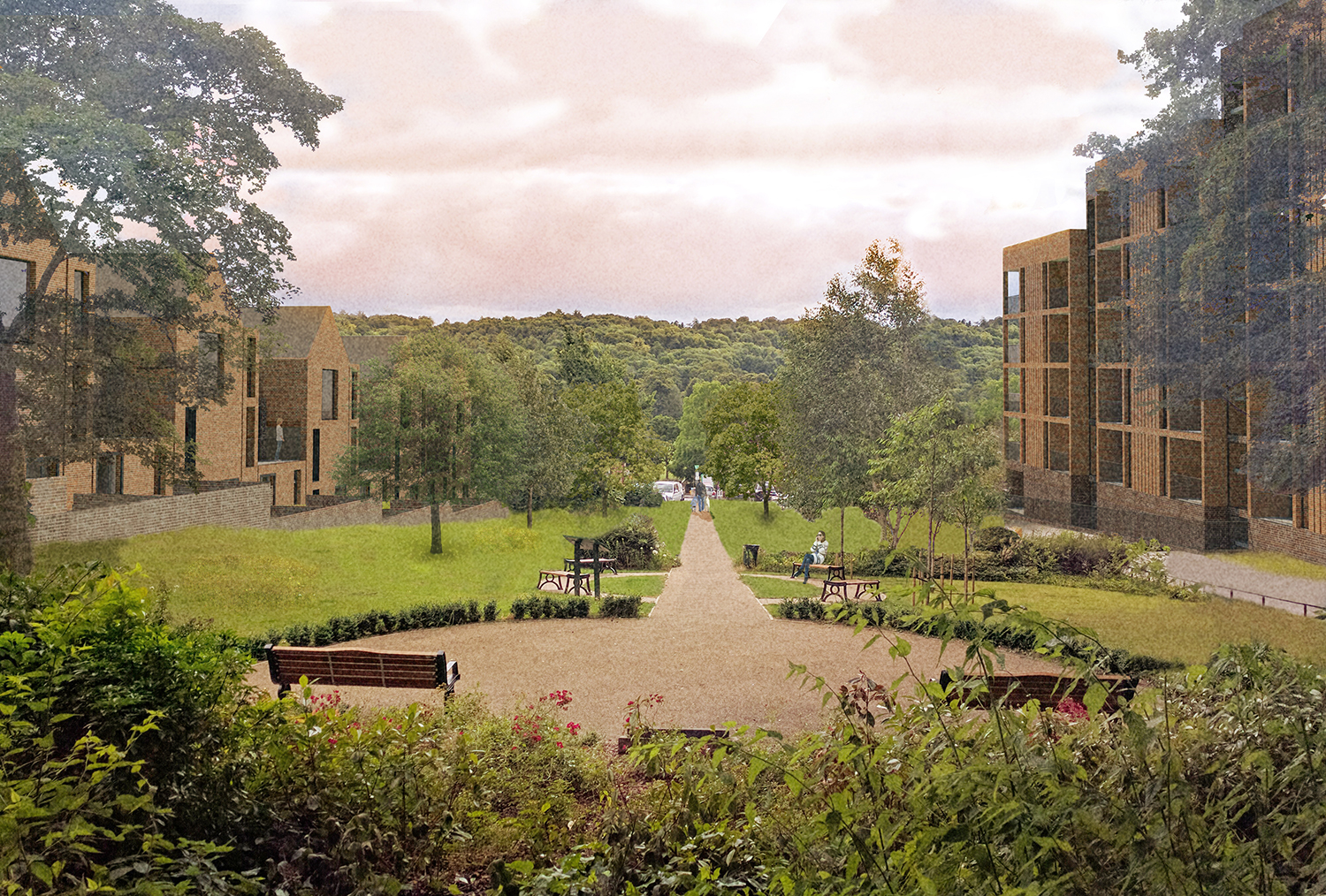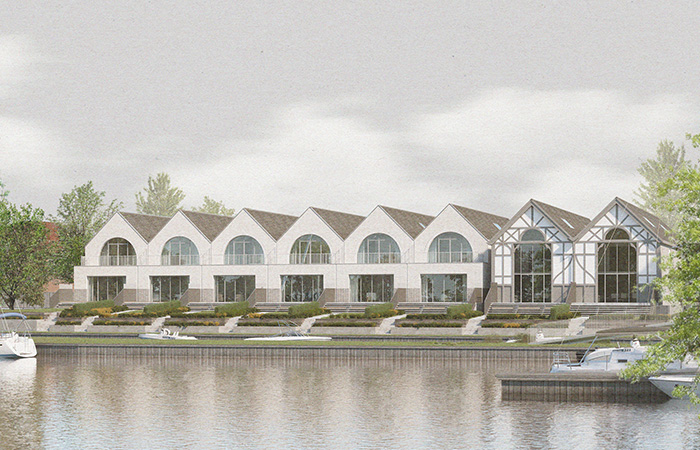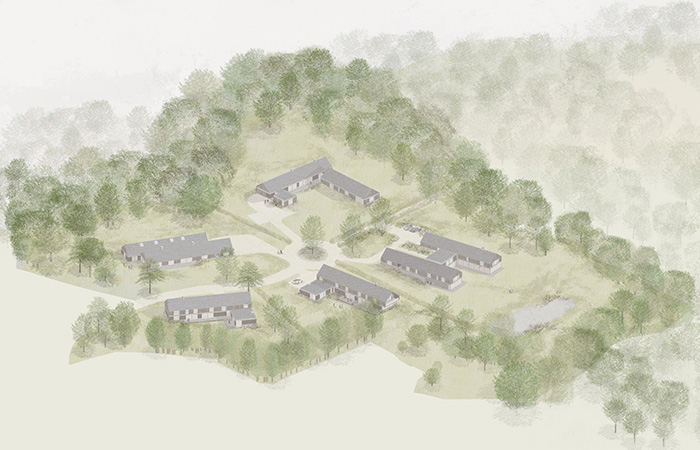Eastern Quarter
Working with urban brown field sites
Project details
Location
High Wycombe, BuckinghamshireType
MasterplanClient
Wycombe District Council Developments teamSize
Variesm²Status
RIBA Work Stage 2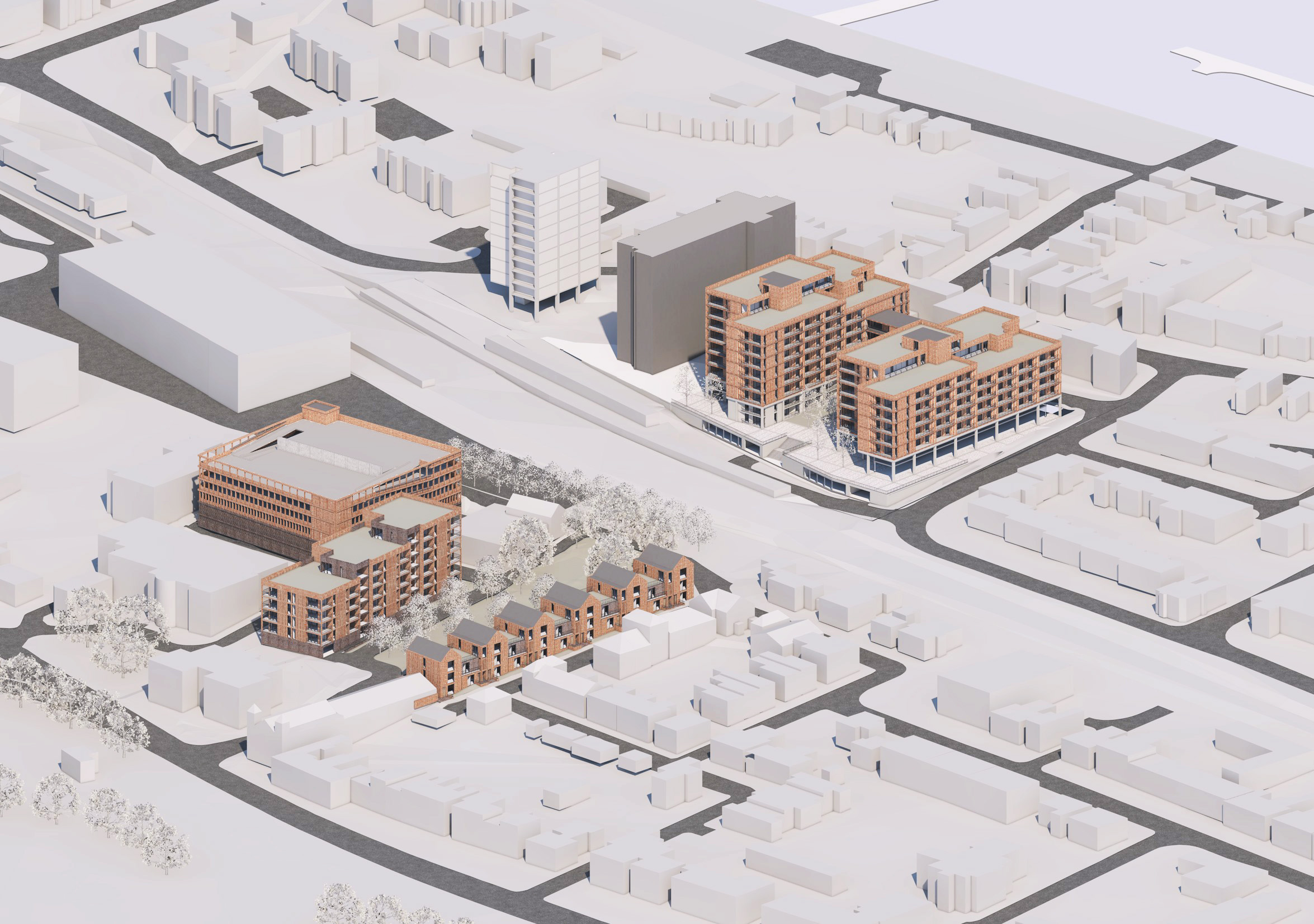
Napier Clarke Architects are working on early feasibility schemes to masterplan an area of High Wycombe. The project is comprised of three sites, where we are developing existing brownfield and car park sites close to the railway station providing much needed housing and amenity space for the local area.
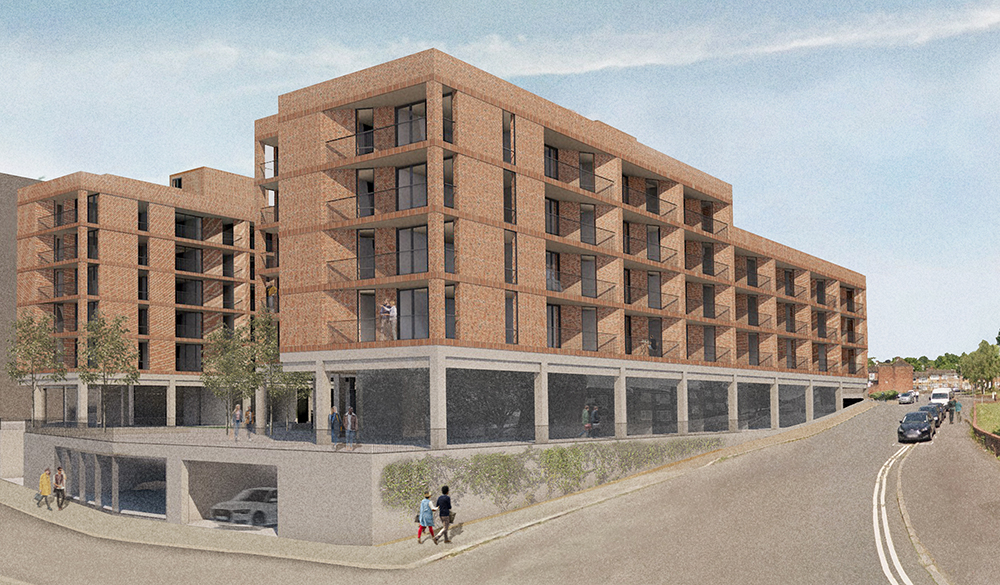
The first scheme proposes to transform an unattractive car park into a residential complex providing a total of 21 flats and maisonettes. The concept behind the block is to reflect the scale and materiality of the townhouses opposite, which are located in a conservation area. The block intertwines a series of 1, 2 and 3 bedroom units that have been manipulated to form balconies and roof terraces. Each unit is dual aspect and are flooded with natural daylight with large floor to ceiling windows. The scheme backs onto a new park which forms an extension to an existing memorial garden and a green link between all of the sites.
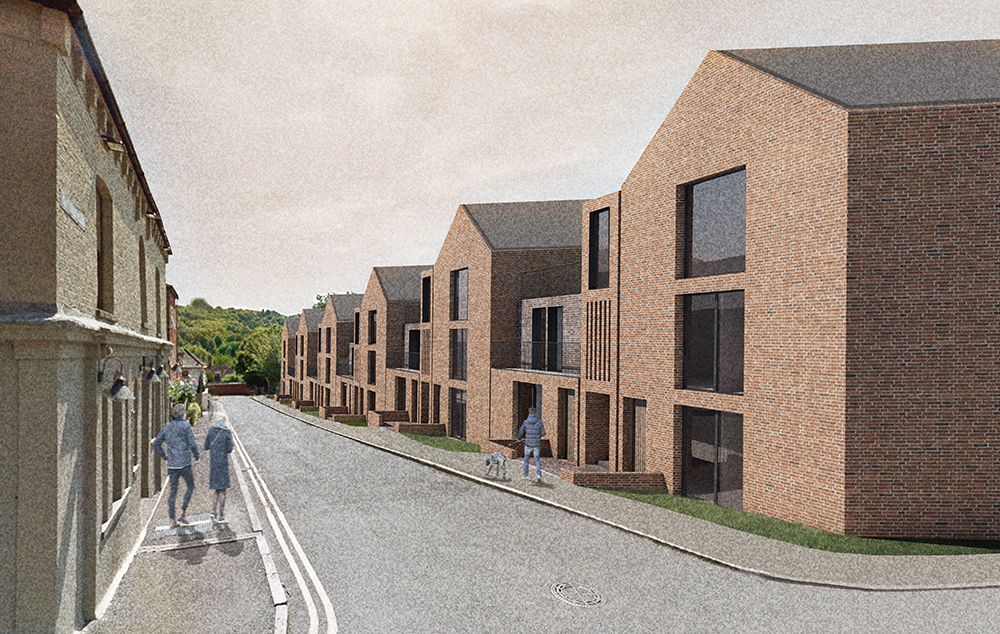
The second scheme also faces onto the new park and provides a residential block consisting of 60 flats, a mixture of 1 and 2 bedroom units.The complex is a series of three blocks that step in height to utilise the southern aspect for maximum daylight and provides residents with roof top communual gardens. Each block is connected by glazed service cores that are recessed to give them a sense of clarity.
The third scheme is situated to the north of the other projects and provides around 120 residential flats, a mixture of 1, 2 and 3 bedroom units. The residential blocks are raised on exposed columns to provide a shaded walkway and access to a series of commercial units which intends on reflecting the collonades present around the town. The linearity and percieved mass of the blocks is broken down by articulating the facade to create balconies and oblique views from the building to provide privacy for residents. Similarly, the roof is articulated to provide sufficient daylight for each flat and roof gardens for residents. The scheme is raised on a plinth which provides residents and users of the public space panoramic and far reaching views of the town and surrounding countryside and a car free space for children to play safely.
Credits
