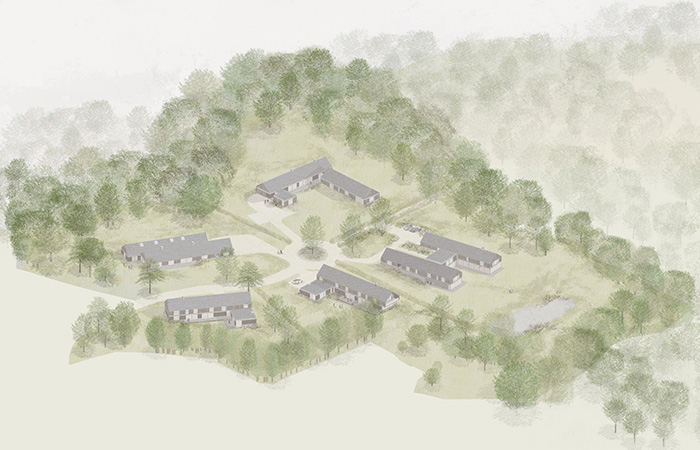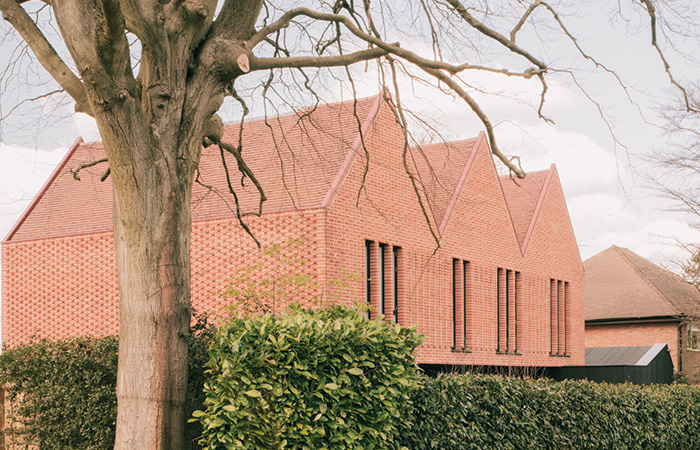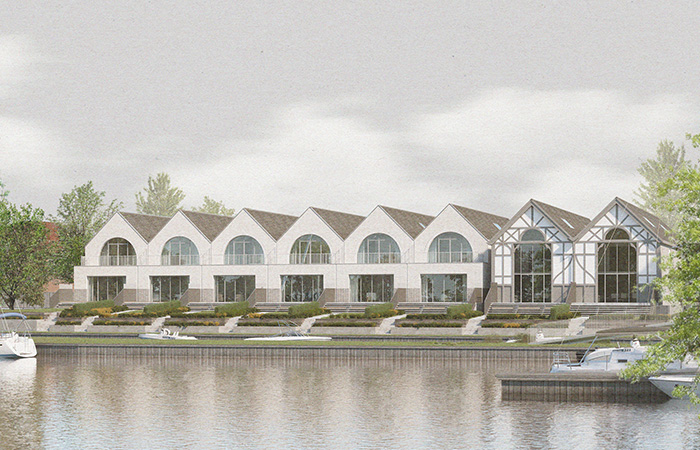Moorewood Glade
Longhouses development in wooded landscape
Project details
Location
Marlow, BuckinghamshireType
HousingClient
Brockwell GroupSize
3500m²Status
Construction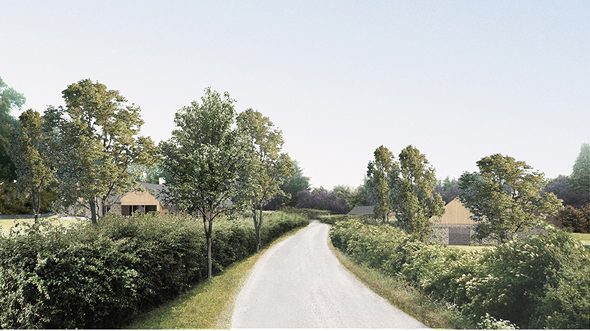
Moorewood Glade is a new-build development of five substantial houses located in an Area of Outstanding Natural Beauty on the outskirts of Marlow in the Chilterns, Buckinghamshire. Formerly an education camp and subsequently a young offenders institute from 1961, the site has been vacant since 1996. Napier Clarke Architects received planning permission to transform the 60-acre plot in 2021, the first successful planning application for more than 35 years.
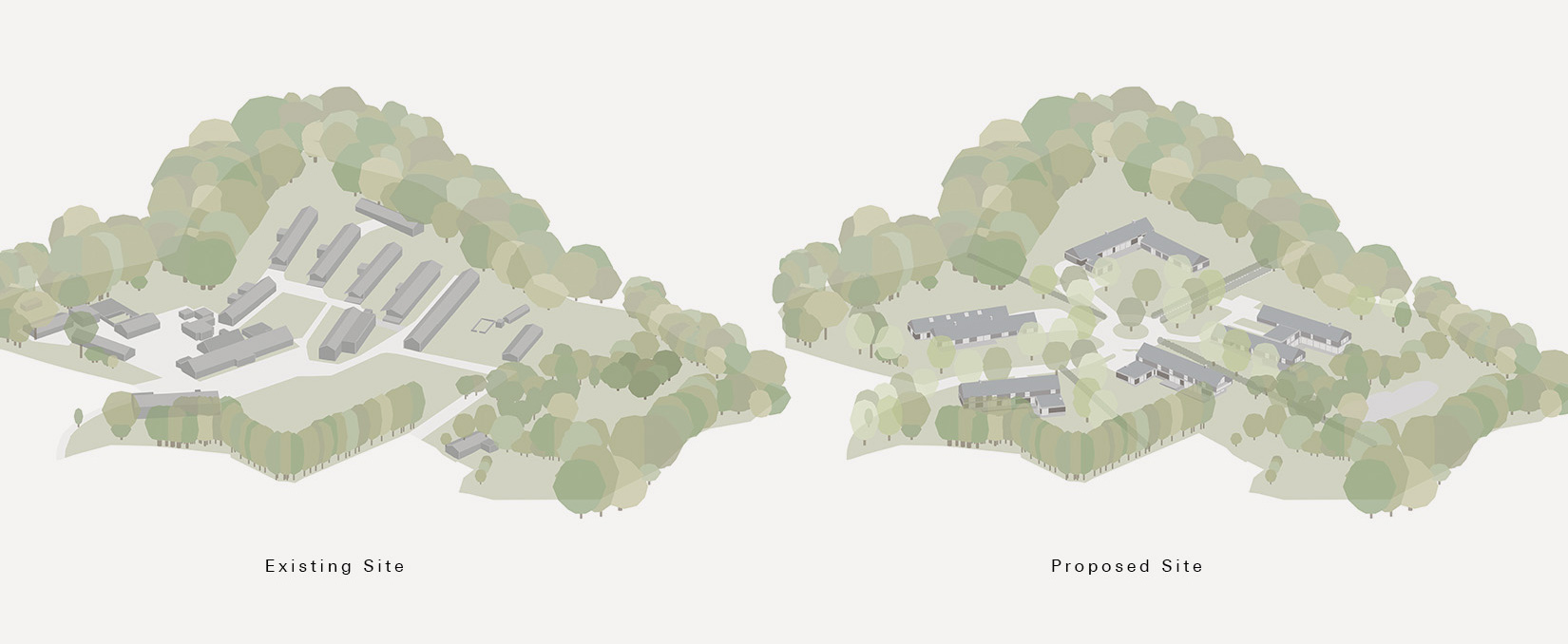
Surrounded by ancient woodland, the design of the development is conceived both collectively as a family of buildings and as unique, individually designed private houses within the landscape. The project reinterprets the existing typology of the long single-storey timber barracks present on the site. These are rearranged and clustered to form five distinct generous dwellings, each comprising a different composition of volumes and forms according to garden and woodland aspects, orientation and sustainable passive design principles.
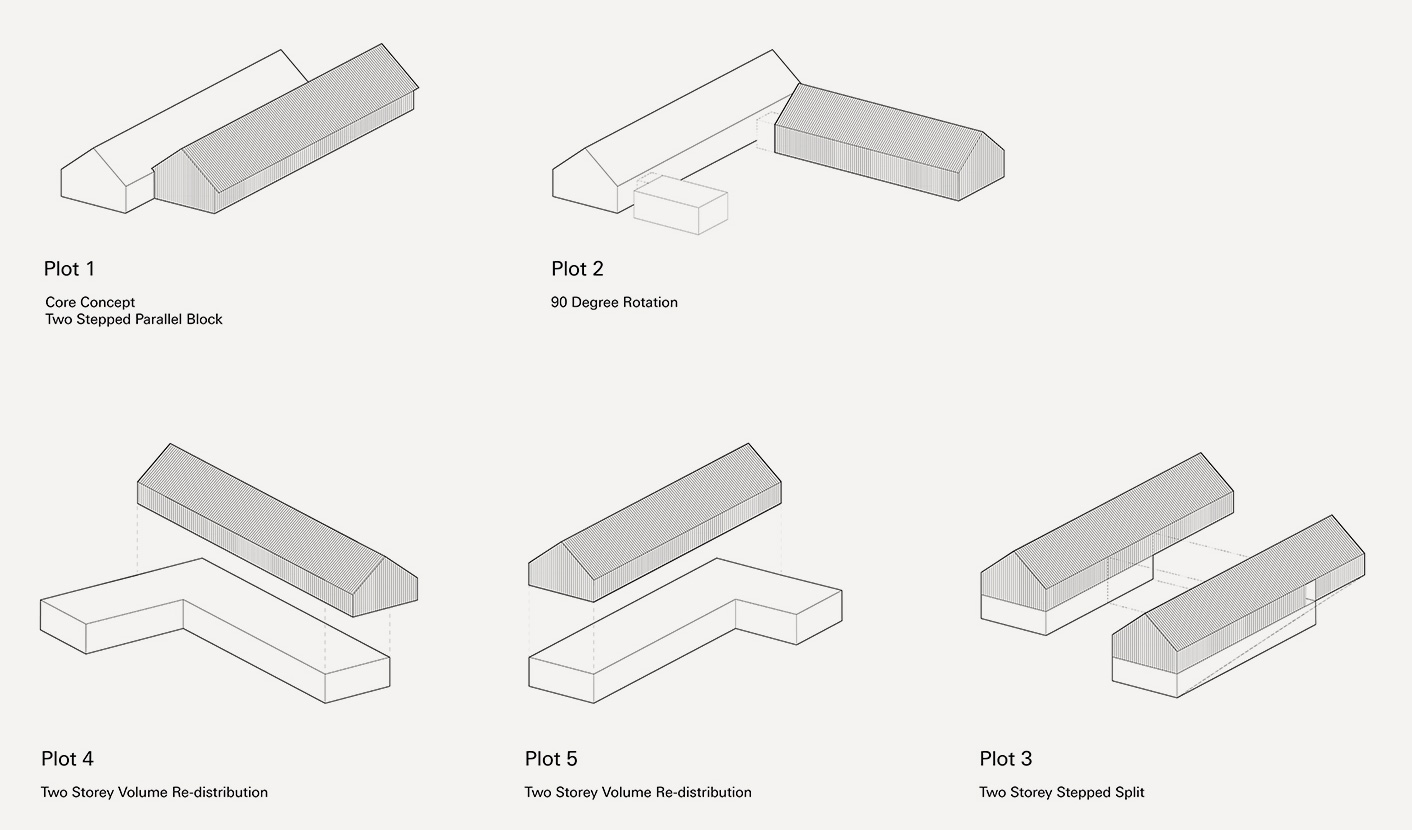
The development is united by a common architectural language of materials, pitched roofs, fenestration patterns and sharp, contemporary detailing. The design complements and contrasts with the landscape. Concrete plinths provide a weighty foundation that accommodates the undulating topography and level changes. The palette of knapped flint is inspired by the local vernacular. The grey weathered timber, concrete lintels and zinc roofing captures the neutral tones of the surrounding silvery beech trees, creating a calm and contextual architecture.
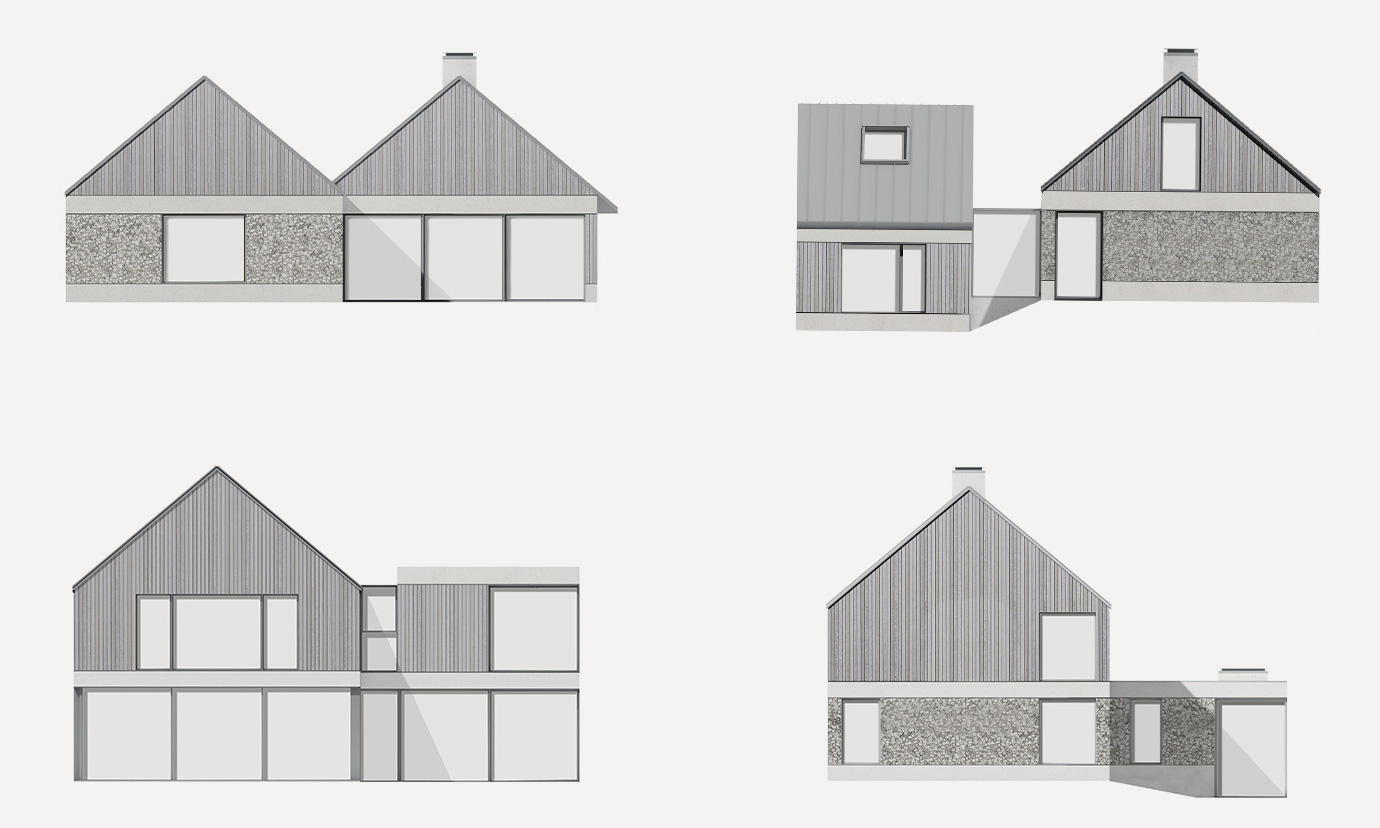
‘Each house comprises a different composition of volumes and forms according to aspect, orientation and sustainable passive design principles.’
As a landscape design, the five plots are separated by hedgerows, drawing the woodland into the homes and the homes into the woodland. New trees intersperse the site, designed to emphasise connections to nature and tranquillity. At the same time, the homes offer contemporary, convenient and spacious family living and sustainable environmental design that is low-energy and low-impact. The proposal respects the beauty and biodiversity of the landscape, as well as nodding to the site’s fascinating history.
Plot 1
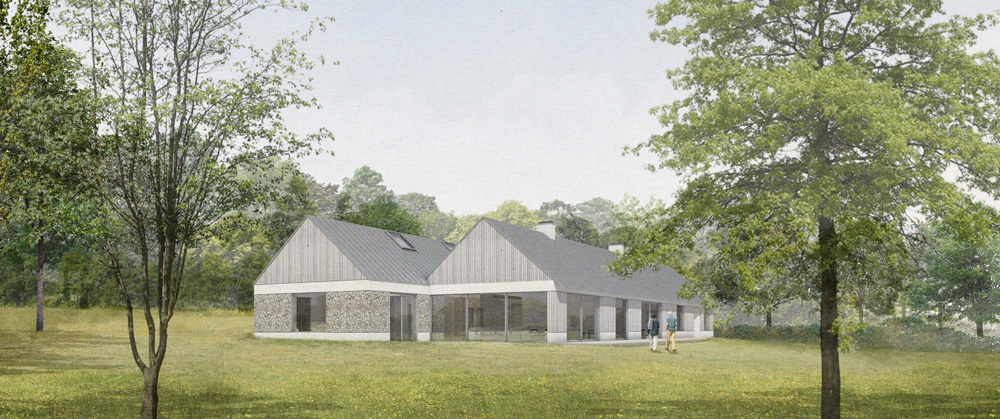
Plot 2
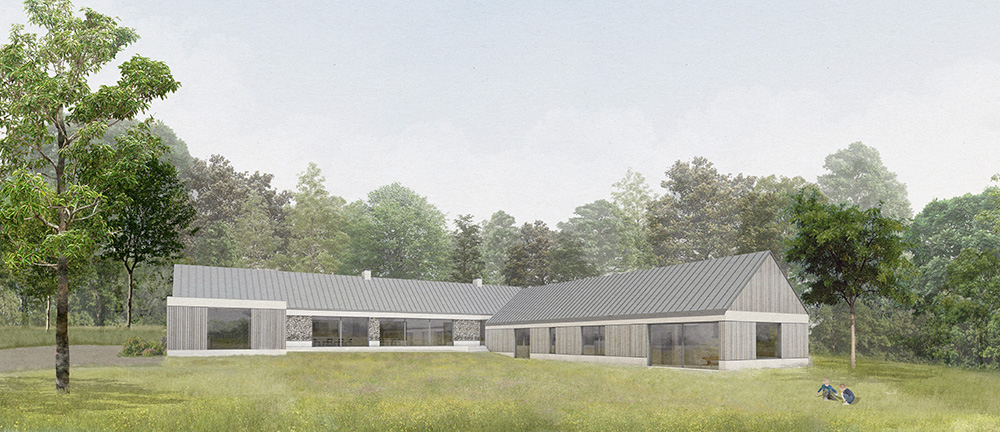
Plot 3
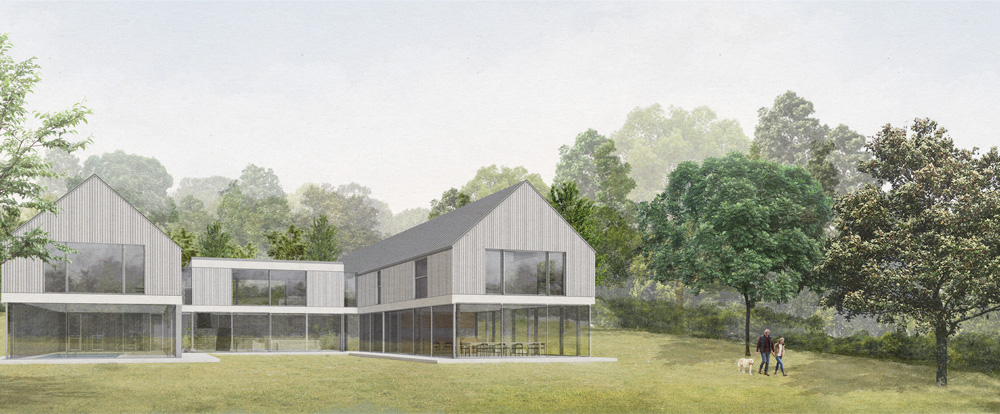
Plot 4
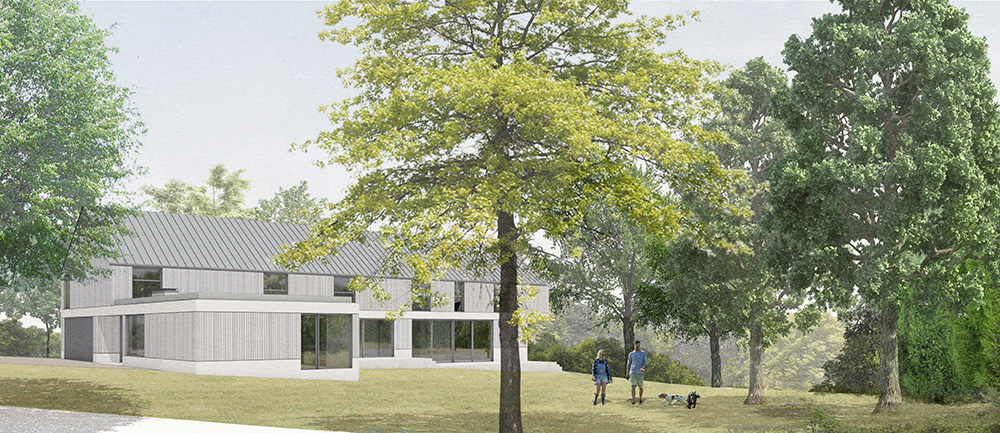
Plot 5
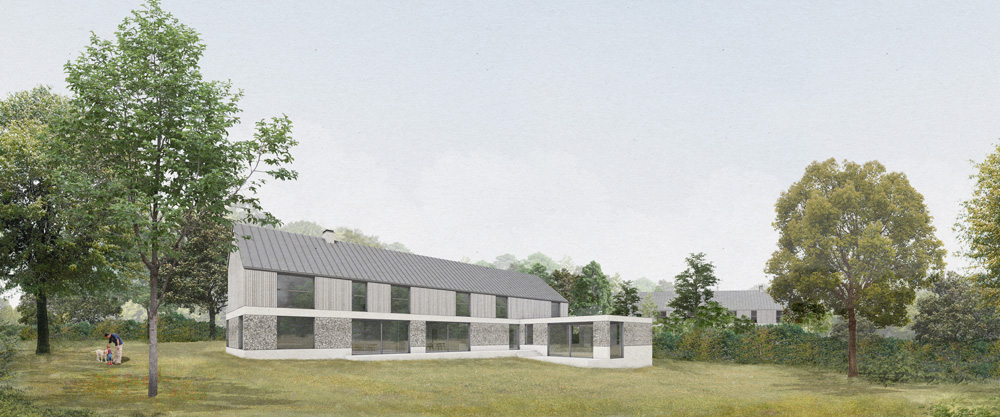
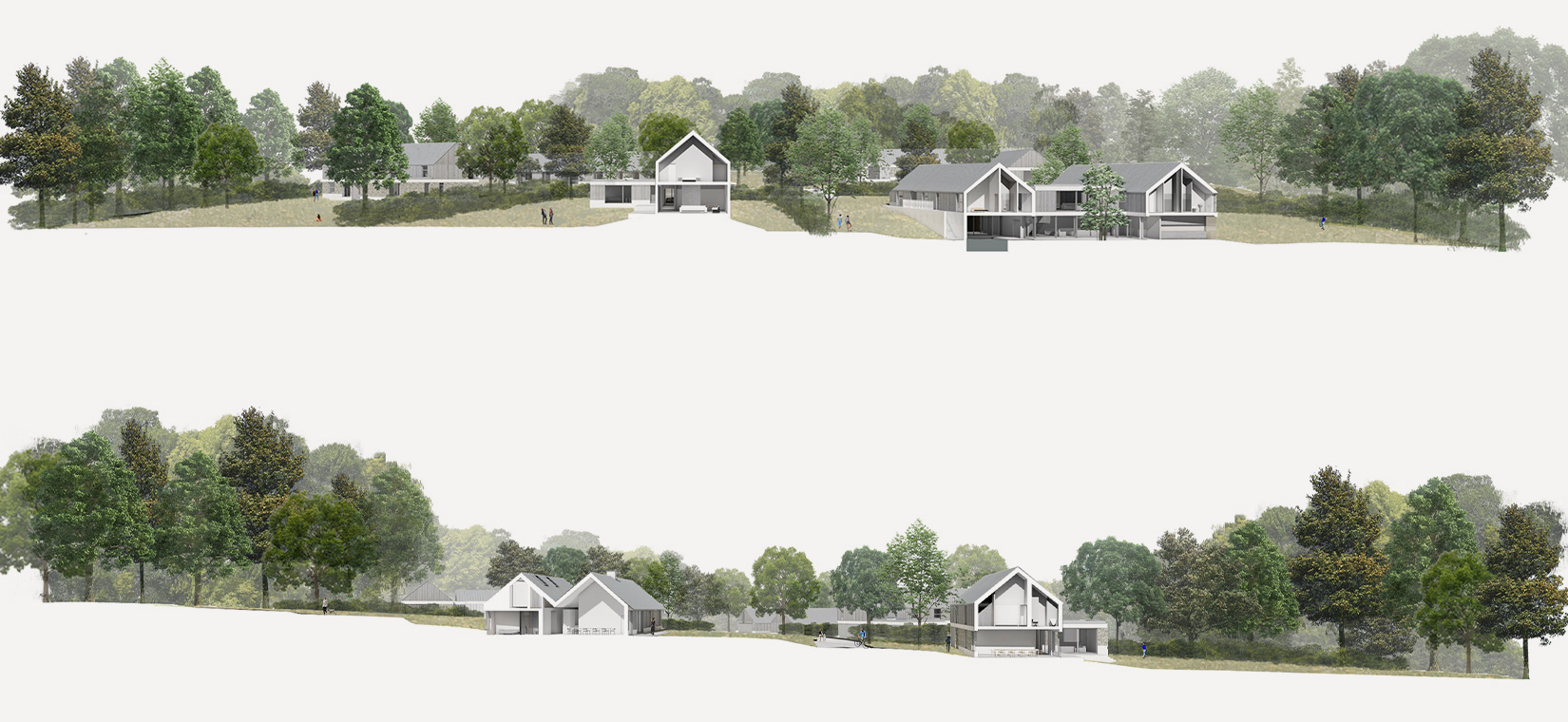
Drawings
Site Plan
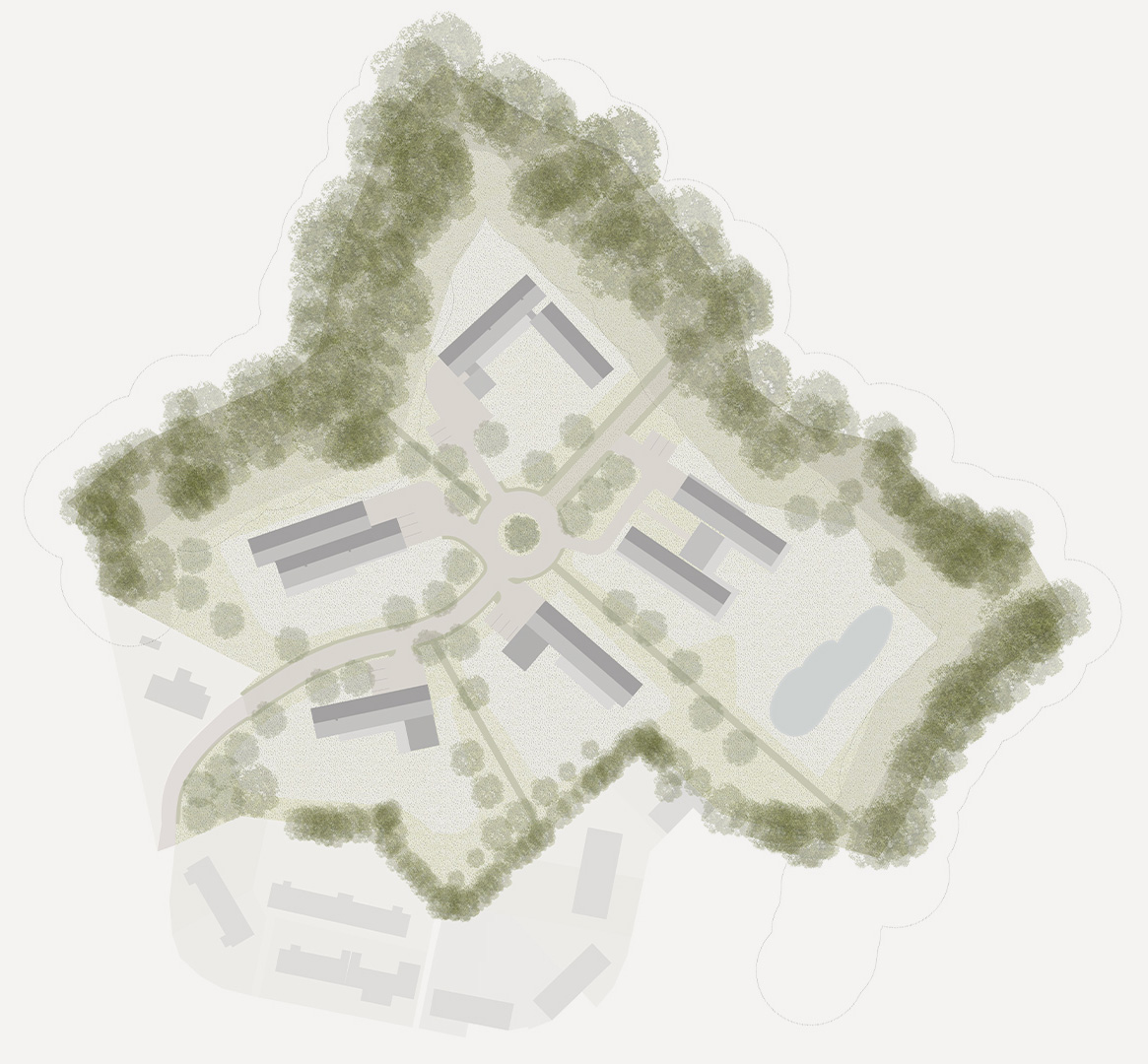
Credits
Team
Planning consultant - Spring Planning
Structural Engineer Centre Space Design
Landscape Architect – Turkington Martin
Services and Sustainability Consultant – CPWP
Highways – Odyssey
Lighting - MMA consulting
Ecology - Enzygo
Visualisation – Napier Clarke
Contractor Team
Main Contractor- Proma
