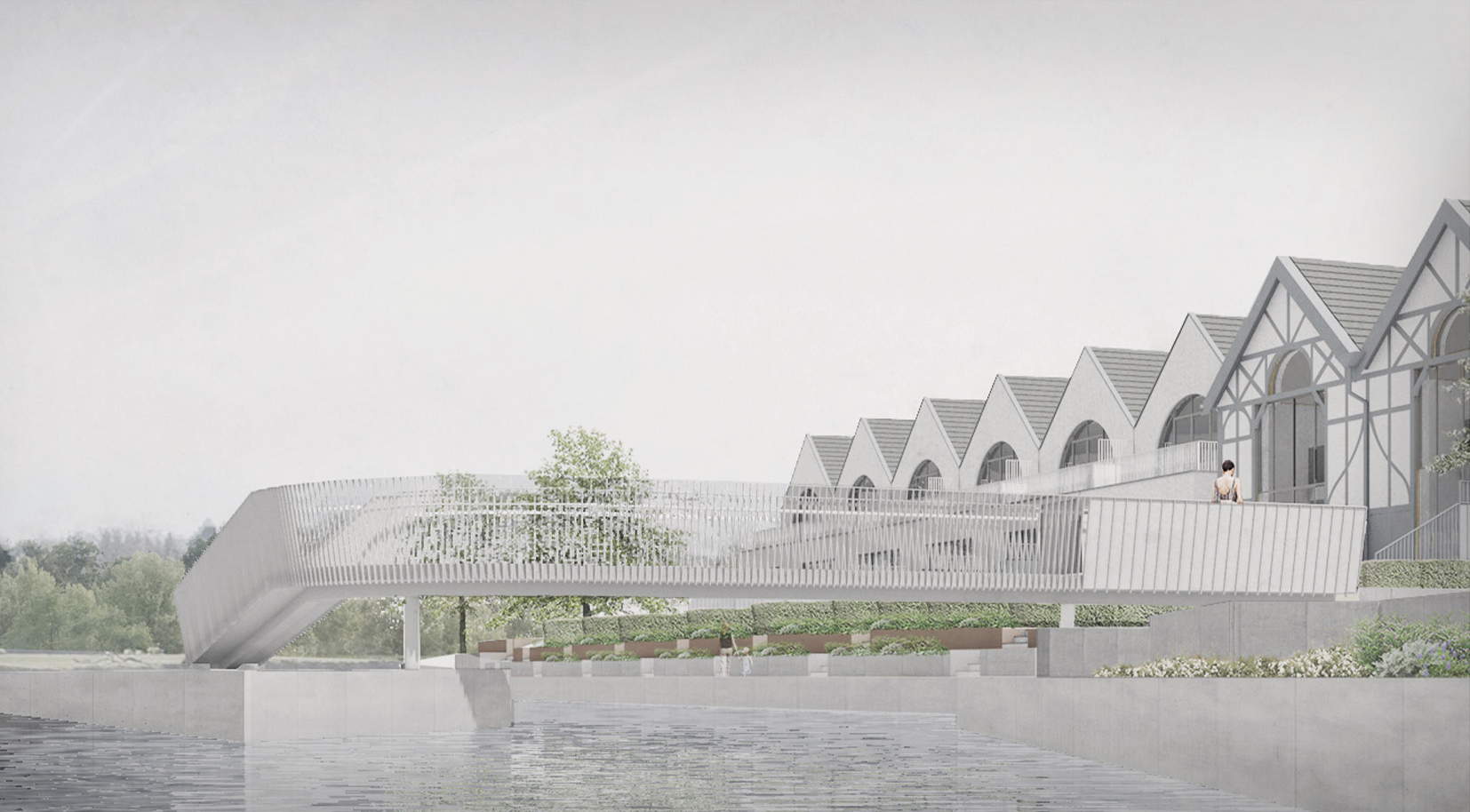Boathouse Bridge
Curving lightweight and elegant pedestrian bridge
Project details
Location
Taplow, BerkshireType
BridgeClient
Gage PropertiesSize
10m²Status
Tender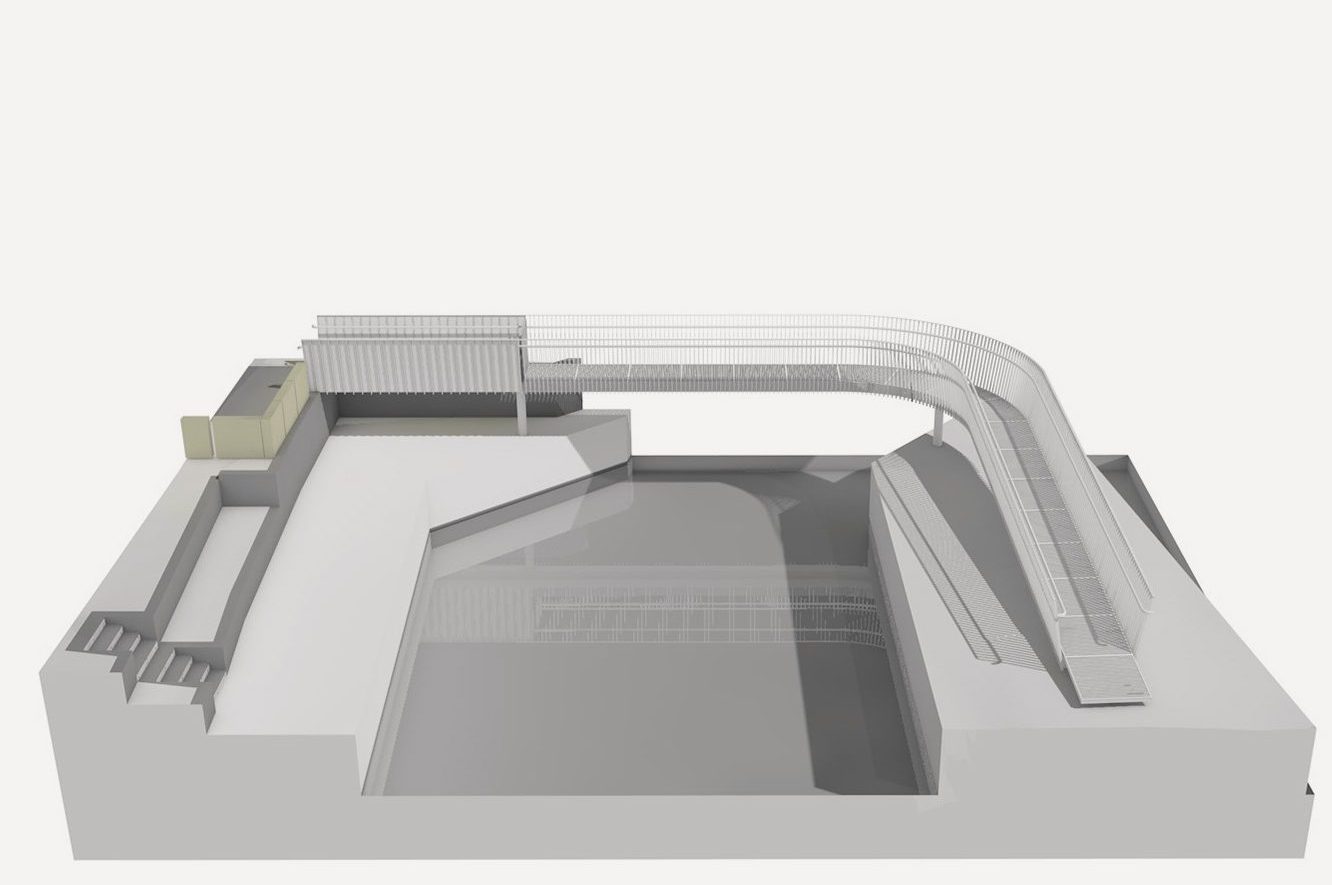
Spanning a length of 8m, Boathouse Bridge is Napier Clarke’s first infrastructure project. The bridge replaces and relocates an existing bridge along the river Thames at Taplow in Buckinghamshire. Designed for pedestrians, it connects the waterfront adjacent to the marina to one of the many green and wooded islands, or eyots, in the Thames used for private moorings.
A sweeping form characterised by a 90-degree curving path, the bridge is designed to sit gently and effortlessly in its watery picturesque setting. Leisure boats and nature can pass freely underneath. Like a walkway, the deck leads directly off the bank at ground level before sloping gradually after the curve to land on the eyot, making access to the island step-free.
The bridge’s design balances a visual playfulness with transparency and lightness. The supporting beam structure is hidden within the deck. The number of footings and columns has been minimised to create an elegant and slim-profile design. The light grey metal balustrade fans out from the centre, enclosing a simple suspended metal handrail. The slender vertical flat bar spindles change depth and direction along the route of the bridge, creating a journey and catching light and reflections from the water at different angles to shimmer in the sun.
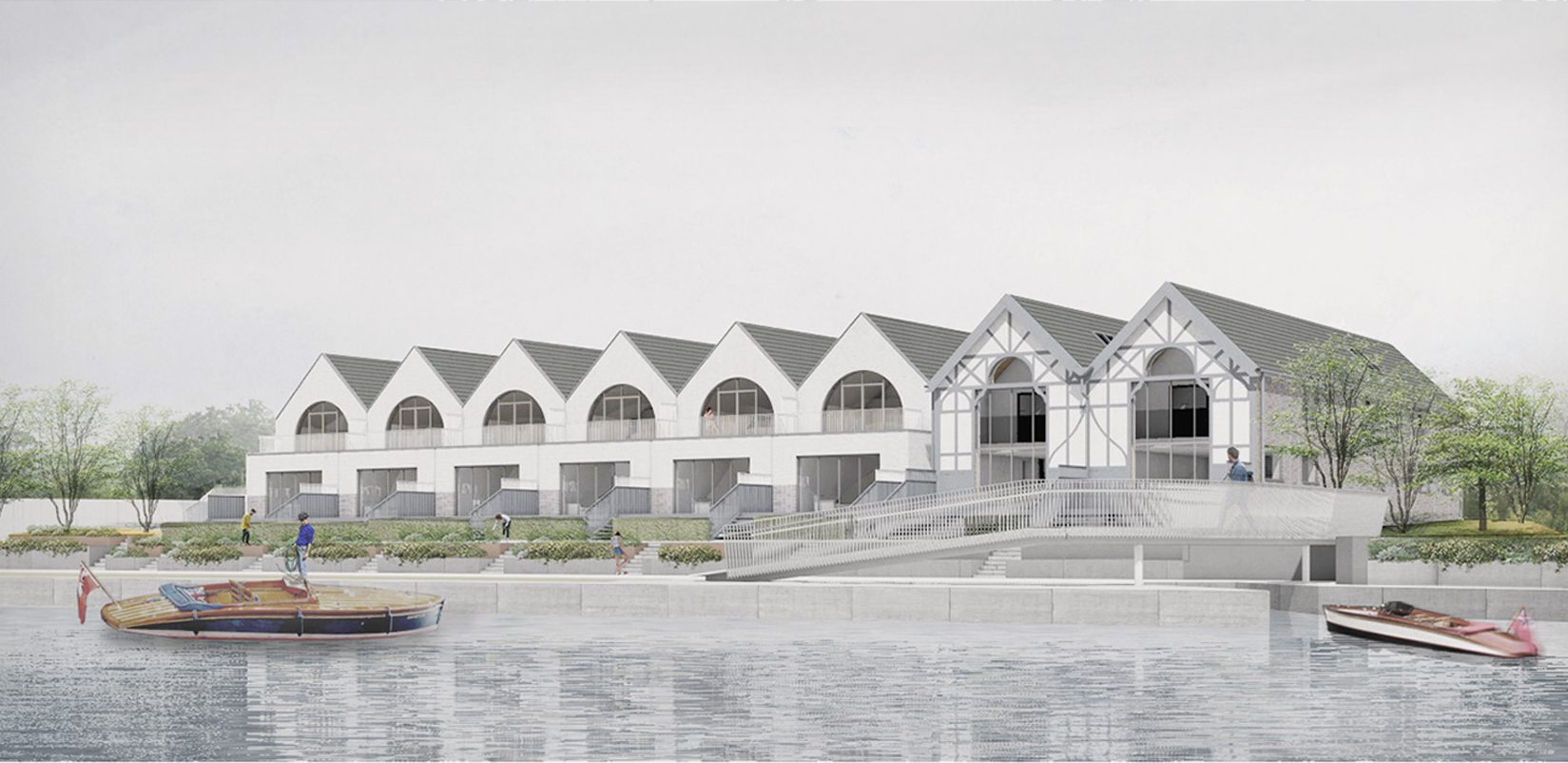
The bridge was commissioned by Gage Properties as part of enabling works for the redevelopment of the former Guards Boat House and Fenn & Wood boatyard on the riverside. That project converts and extends the original Victorian club building, adding eight new homes along the riverfront with their own moorings, and is designed by Napier Clarke Architects.
Drawings
Elevations
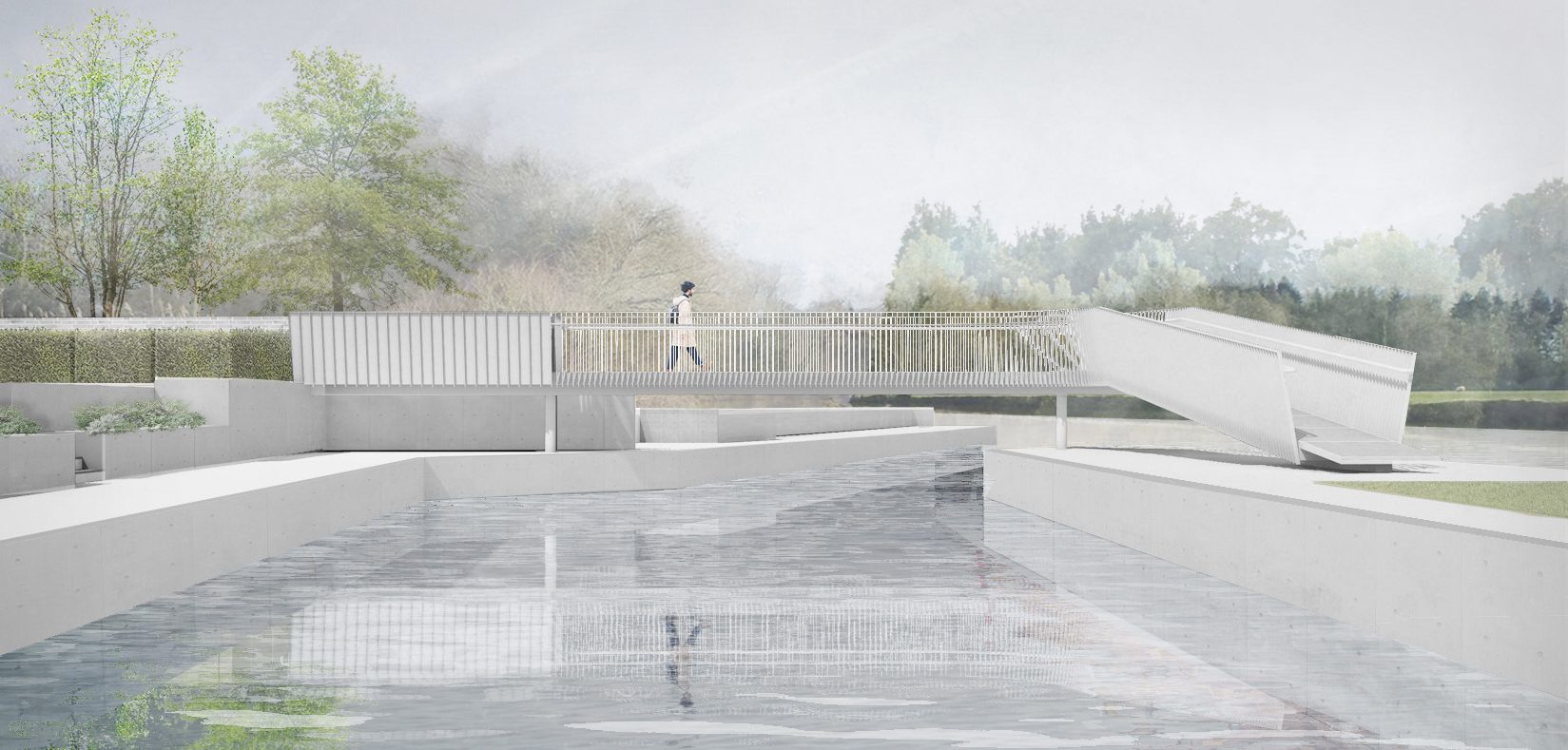
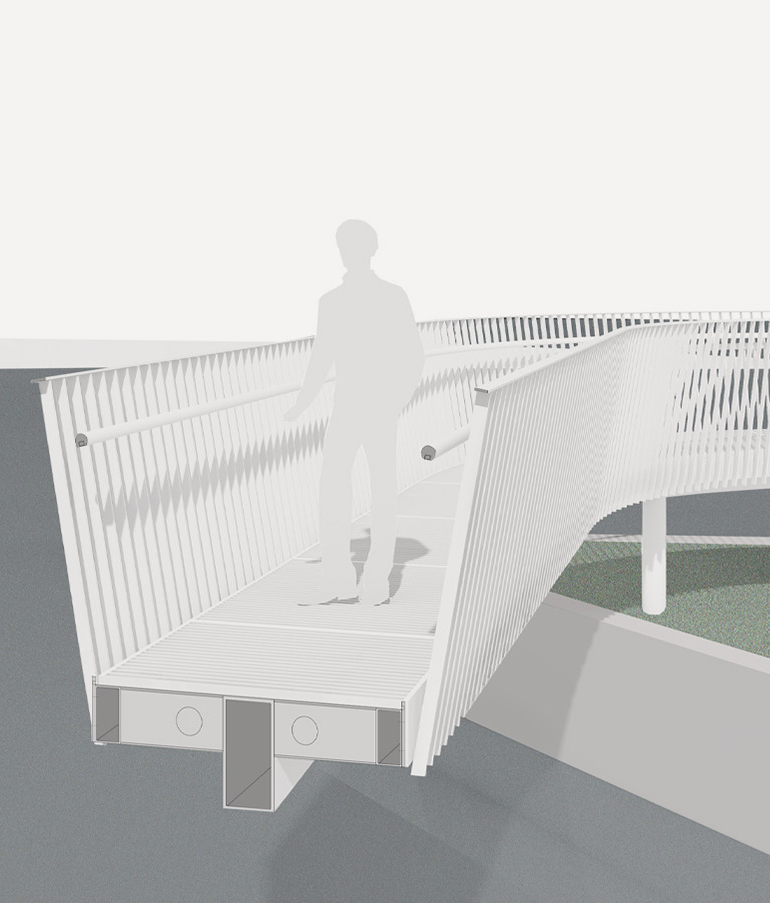
Credits
Team
Main Contractor - Vulcan Ellis
Project Manager and Quantity Surveyor - Quartz
Structural and Civils Engineer - Fairhurst
Services Engineer - Meinhardt UK
Landscape Architect - Guarda landscape
Visualisation – Napier Clarke
