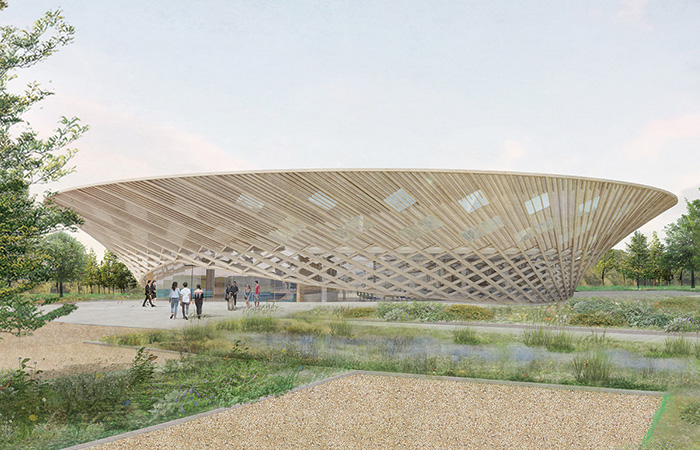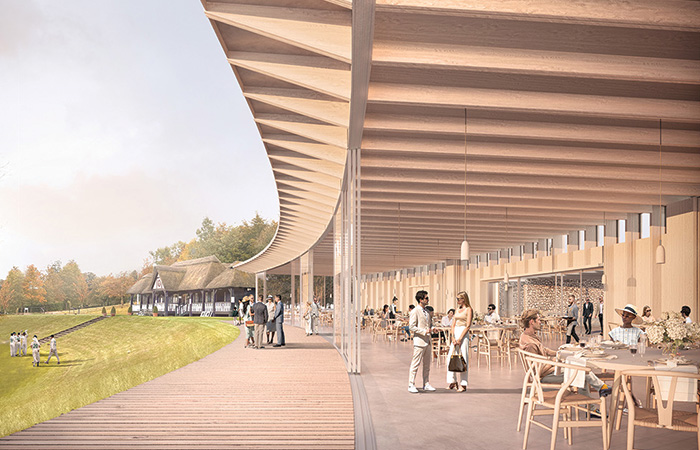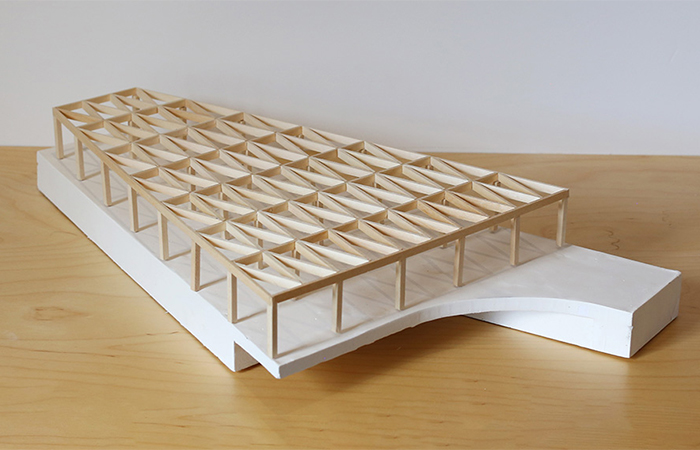The Woodland Trust Competition
A Celebration of 'Wood'
Project details
Location
Langley Vale, SurreyType
Public buildingClient
Woodland TrustSize
m²Status
Competition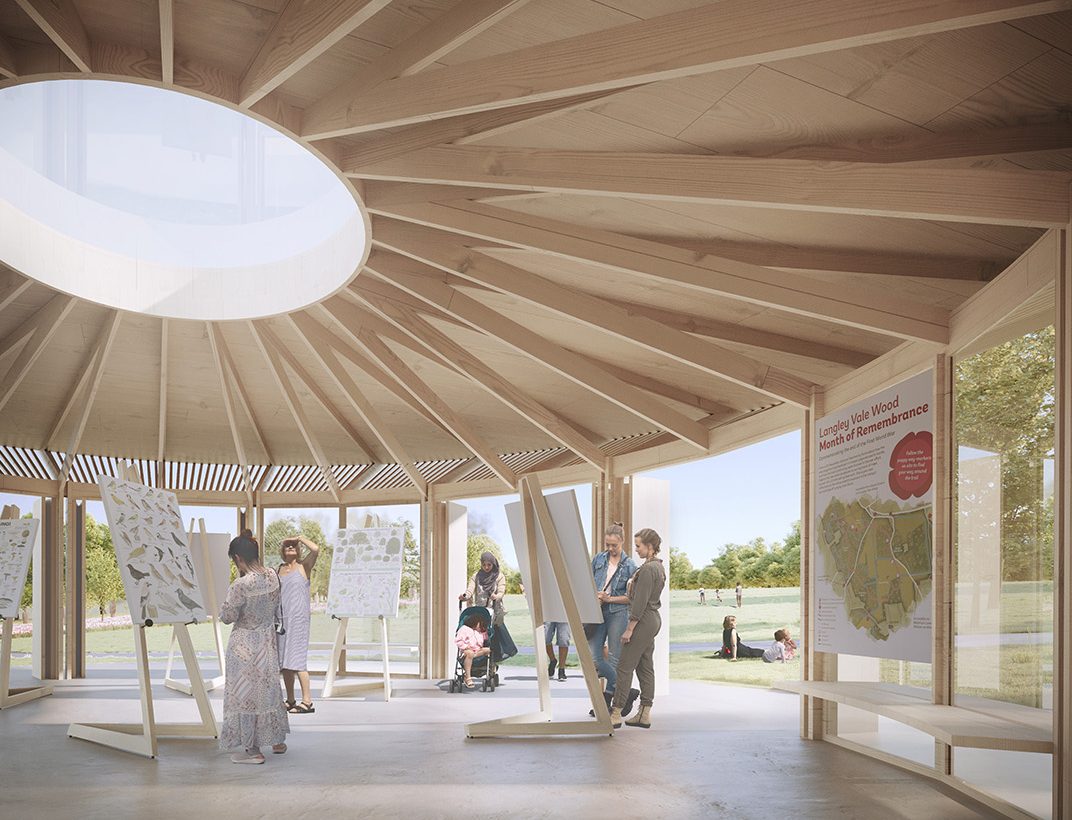
The design for the Visitor Hub is dictated by a few key factors. We wanted the design to be a natural characteristic of its surroundings and sit comfortably. We felt that in plan the VH should be circular so it looked like part of the tree scape. The circular plan also allows for 360 degree views from within the VH. The form is created by taking a tree like structure and is repeated around the perimeter and linked by a central roof light. This allows for an open plan, column less space, giving maximum flexibility for scouts, exhibitions, visitors etc. The repetition is great for cost efficiency and speed of construction, with most of the building to be prefabricated.
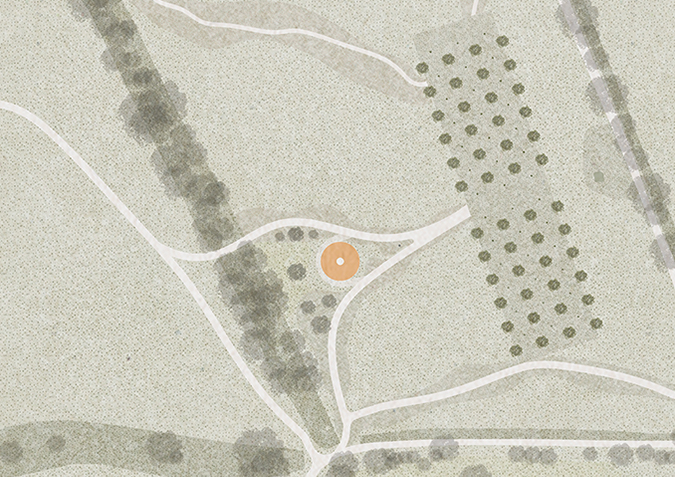
Process
The overhang creates a natural shading device and rain shelter during the winter months. There would be a series of doors around the perimeter to allow for access and natural ventilation, also perimeter seats, internally and externally.
The VH is to be constructed from a pre-fabricated timber FSC timber structure. The building is to be a celebration of ‘Wood’. The VH could be self-sufficient with the introduction PVs on the roof to provide electricity and solar water panels for hot water (if required at some point in the future). We would be keen to harvest the rainwater off the roof for irrigation of the local landscape.
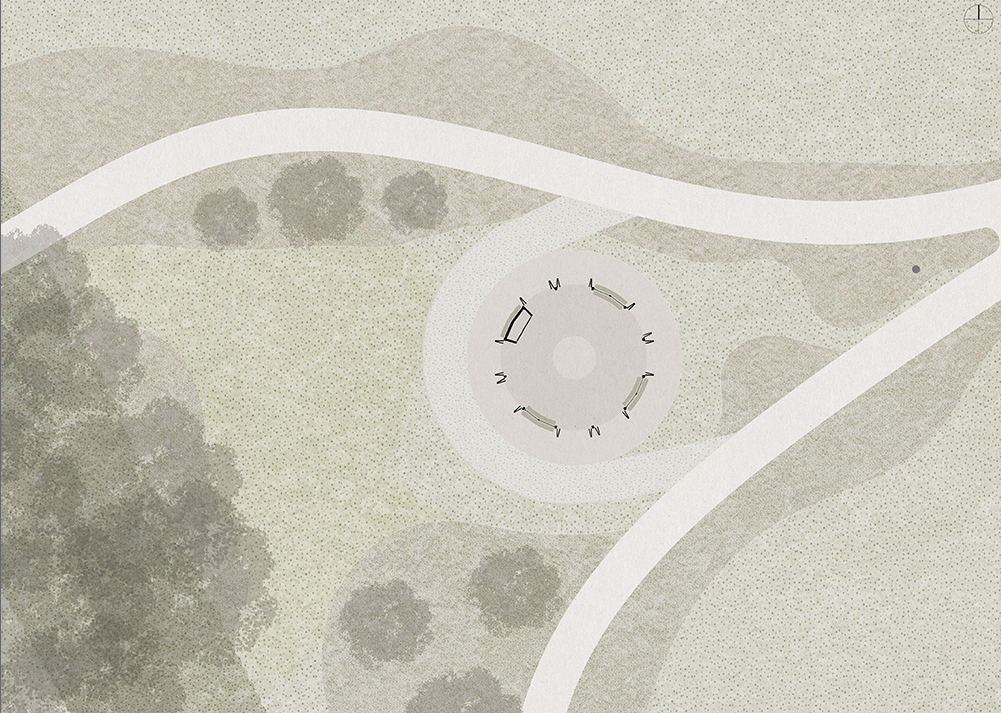
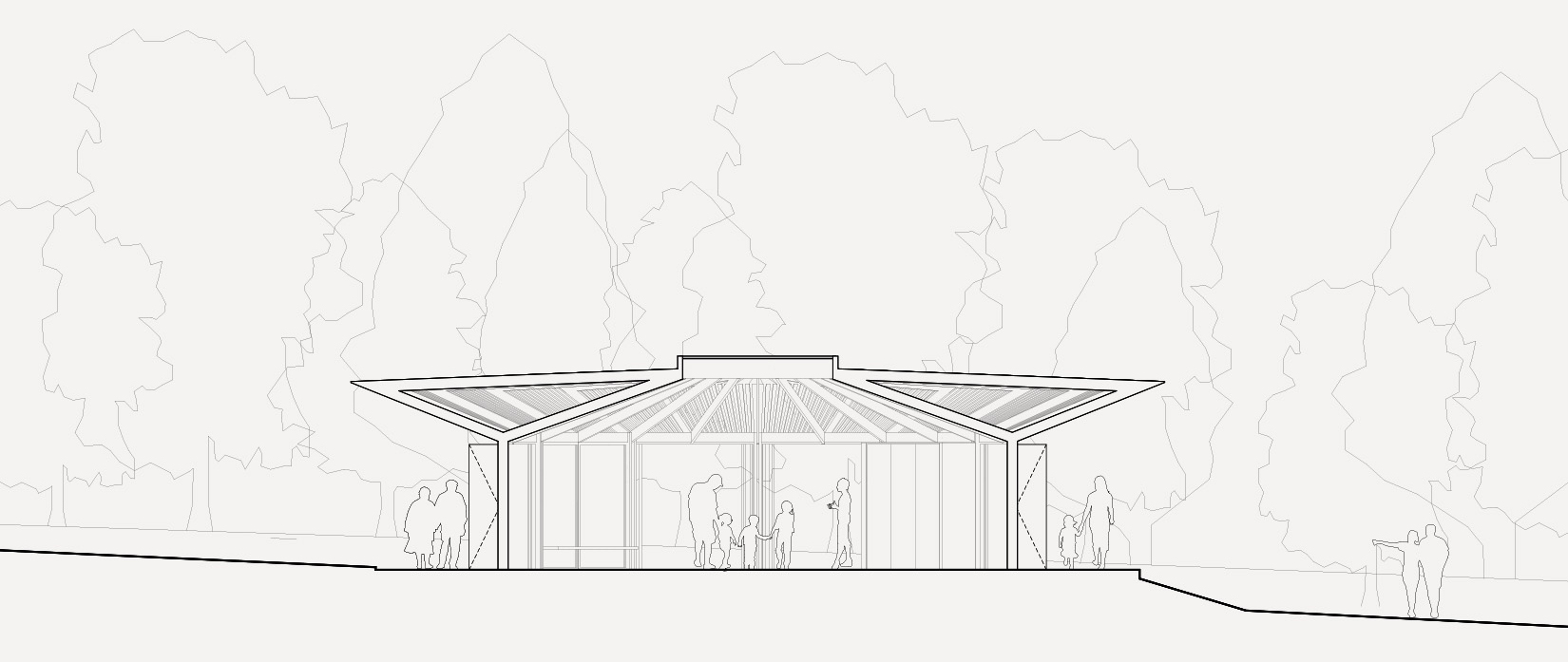
Credits
Team
Visualisation - Haze-viz


