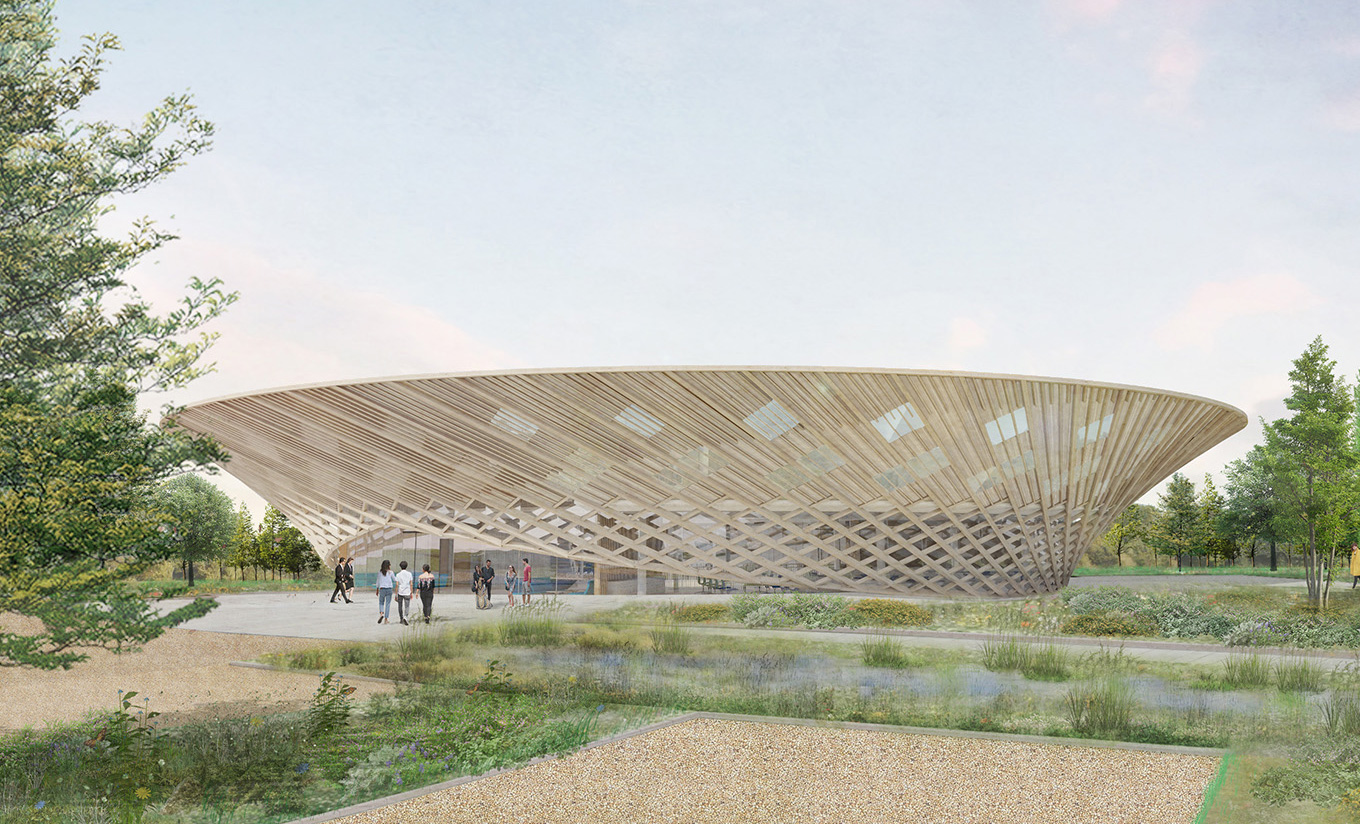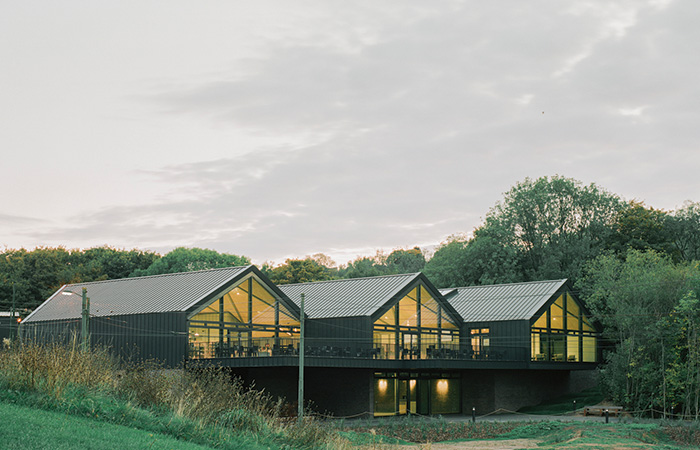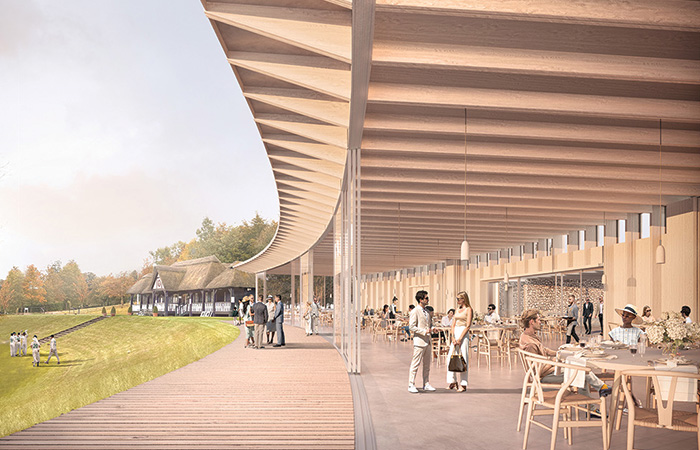Johnson Matthey Innovation Centre
A spiralling sustainable workplace and visitor centre in a biodiverse landscape
Project details
Location
Sonning Common, OxfordshireType
Innovation centreClient
Johnson MattheySize
500m²Status
RIBA International Competition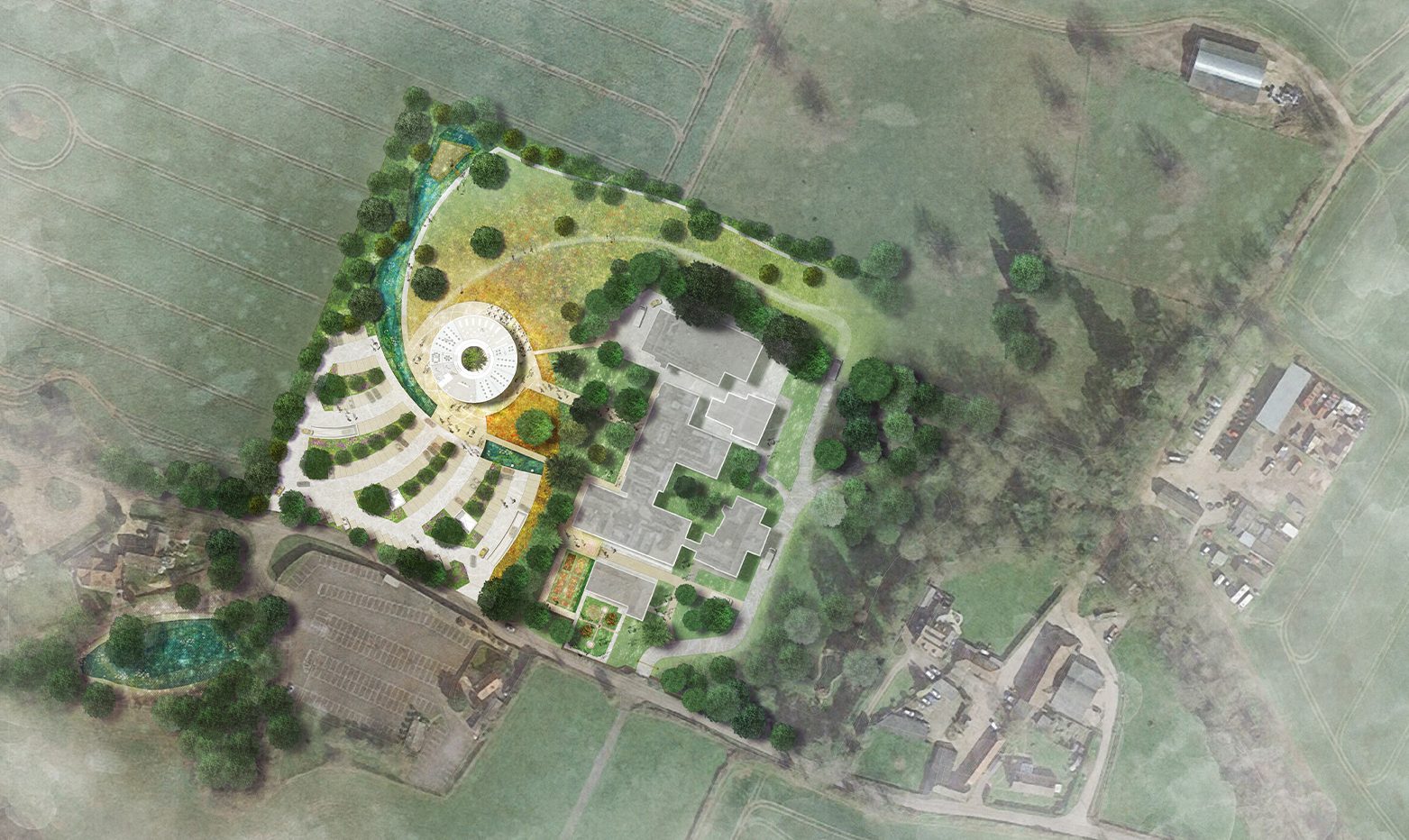
The Johnson Matthey Innovation Centre is a new research laboratory and exhibition building at the company’s science and technology campus at Sonning Common, near Reading. Johnson Matthey is a large British multinational specialising in chemicals and sustainable technologies. Part of an open international RIBA competition, the brief called for a building to inspire and showcase how the firm uses cutting edge science and creates innovative sustainable solutions to complex global issues.
Located in an area of outstanding natural beauty, Napier Clarke’s proposal took inspiration from the surrounding landscape and natural forms as well as Johnson Matthey’s industry-leading work on emission control and the conversion of pollutants to clean air.
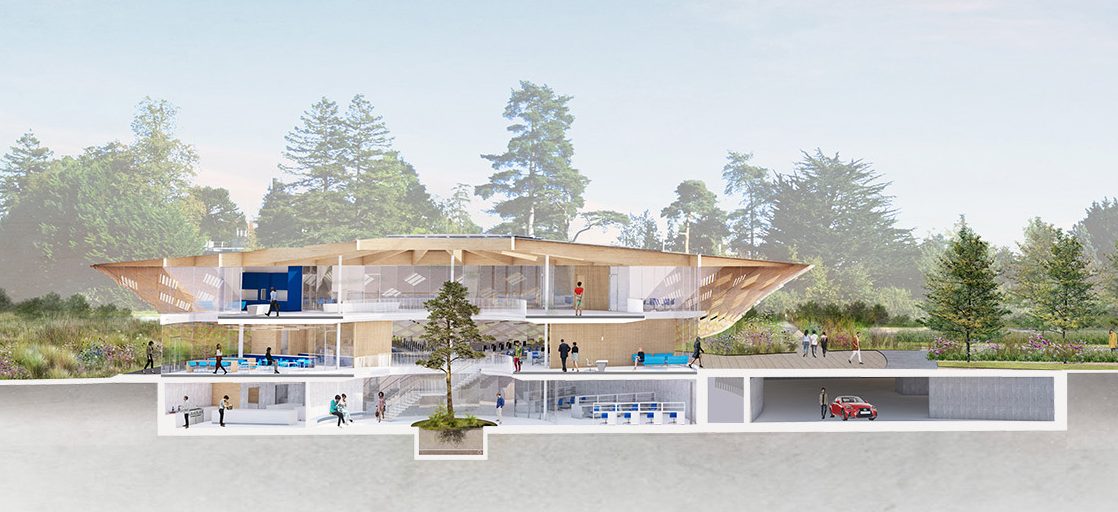
Engineering is fundamental to the project’s design. The building is conceived as a timber and steel hyperbolic cone that takes reference from organic air movements. Spiralling out from a central atrium lit from above inside, the project emulates research into engines and fans in structural form. Spaces spin out from this opening across a circular footprint. The exterior adopts a hybrid timber stick construction that is expressed through a rotated spiralling continuum. This timber diagrid exoskeleton supports a glulam structure roof that creates a free and flexible internal plan.
Drawings
Structural diagram
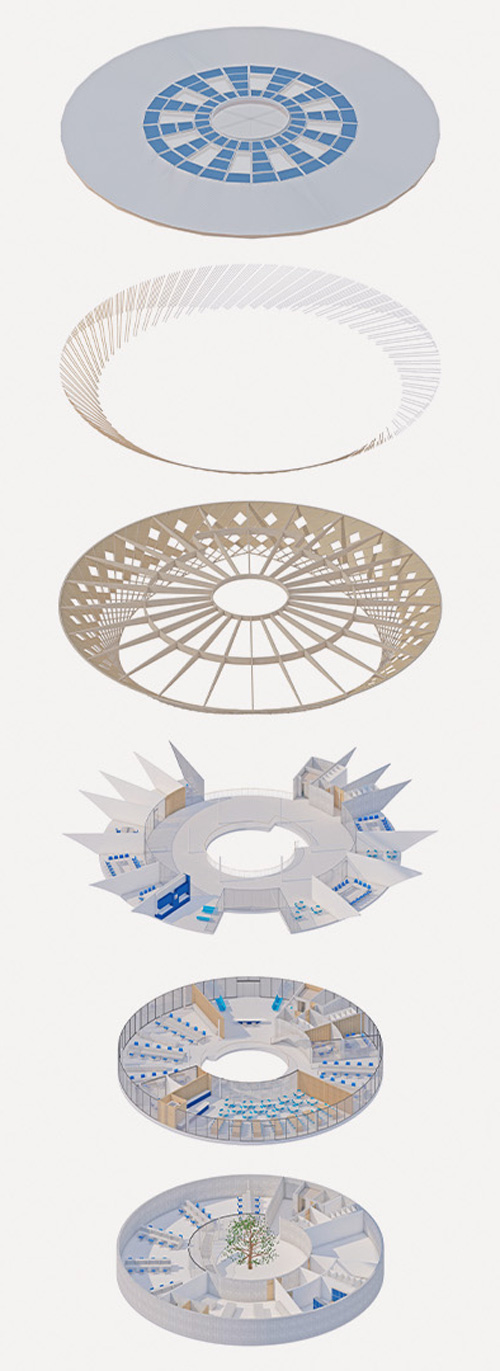
The building aims to be as efficient as possible. Repetitive floorplates and façade components offer standardisation that can be demounted for reuse as part of a circular economy. The project is low carbon both in embodied energy and in use, with a passive design that promotes productivity and wellness for visitors and staff.
Across the site, the landscape design forms an integral part of this thinking in tandem with the building, spiralling out to the wider countryside. The proposal sits at the centre of a new accessible landscape that protects and enhances existing habitat and biodiversity character zones. There are spaces for wildlife, people, temporary uses, education and recreation that visually and physically engage with the rural surroundings. The project also employs a holistic approach to water management with grey water harvesting, SUDS, rain gardens, natural irrigation and reed bed treatment systems.
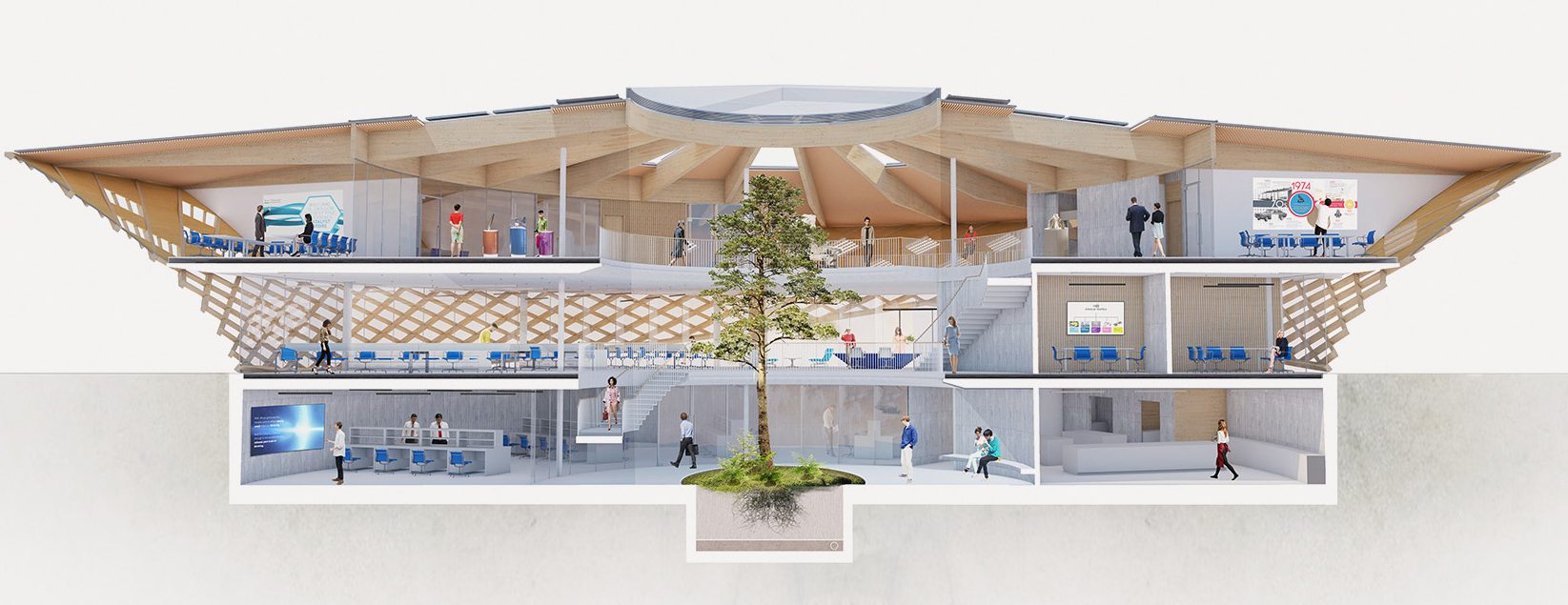
‘This timber diagrid exoskeleton supports a glulam structure roof that creates a free and flexible internal plan.’
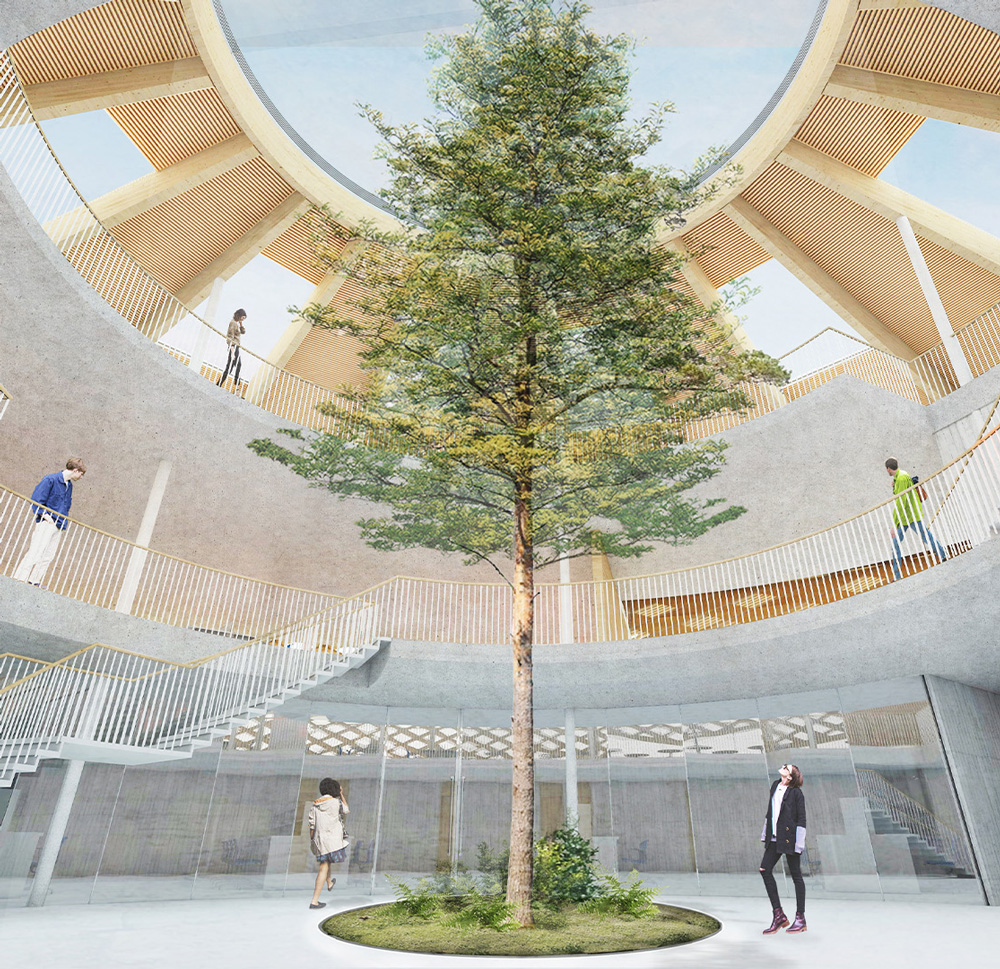
Model
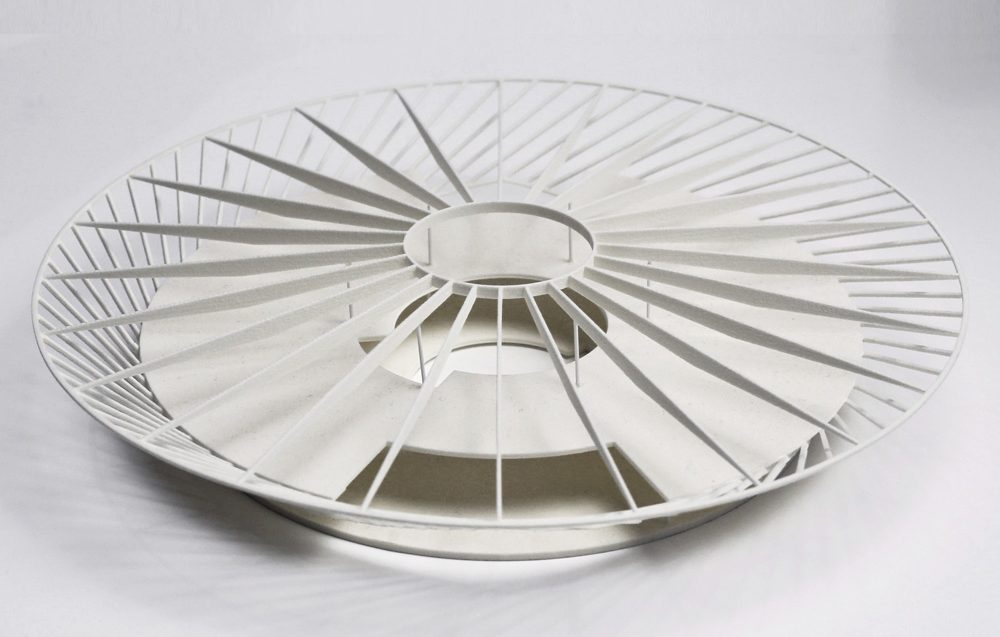
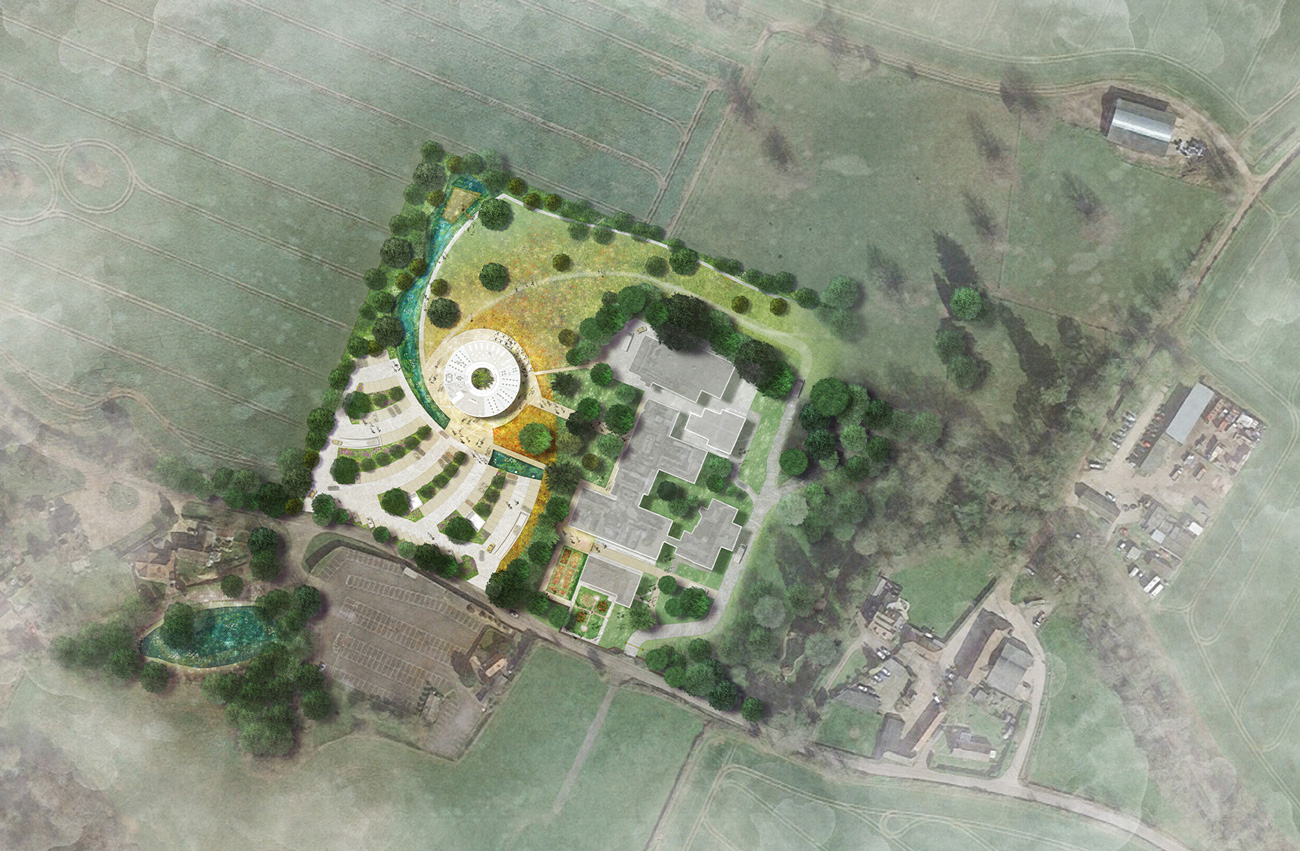
Inside, visitors are drawn to the atrium which connects all three levels. The basement contains laboratories, the ground floor accommodates open plan workspaces, while the upper level is a dedicated showroom for Johnson Matthey’s sustainable solutions and products.
Napier Clarke Architects’ proposal was shortlisted among the final two competition entries, alongside HawkinsBrown.
Credits
Team
Environmental Design Consultants - Atelier 10
Structural and Civil Engineers - Expedition Engineering
Landscape Architect - Grant Associates
Carbon profiling - Targeting Zero - Simon Sturgis
Visualisation - Napier Clarke
