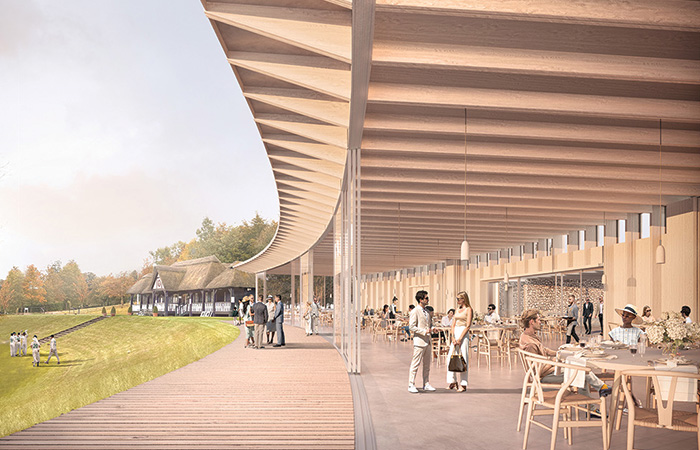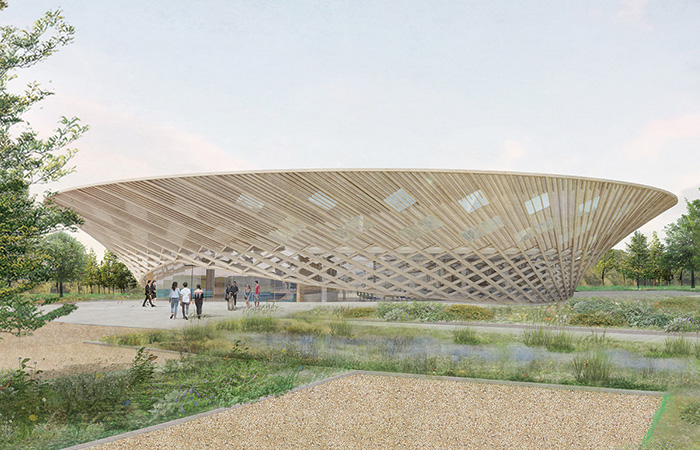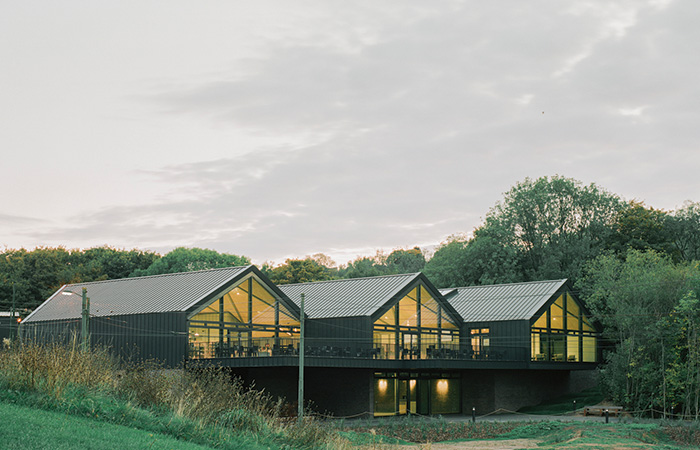Henley Golf Club redevelopment
Ultra sustainable new build proposal and refurbishment option for a golf clubhouse in the Chiltern Hills
Project details
Location
Type
Sports pavilionClient
Size
8-1200m²Status
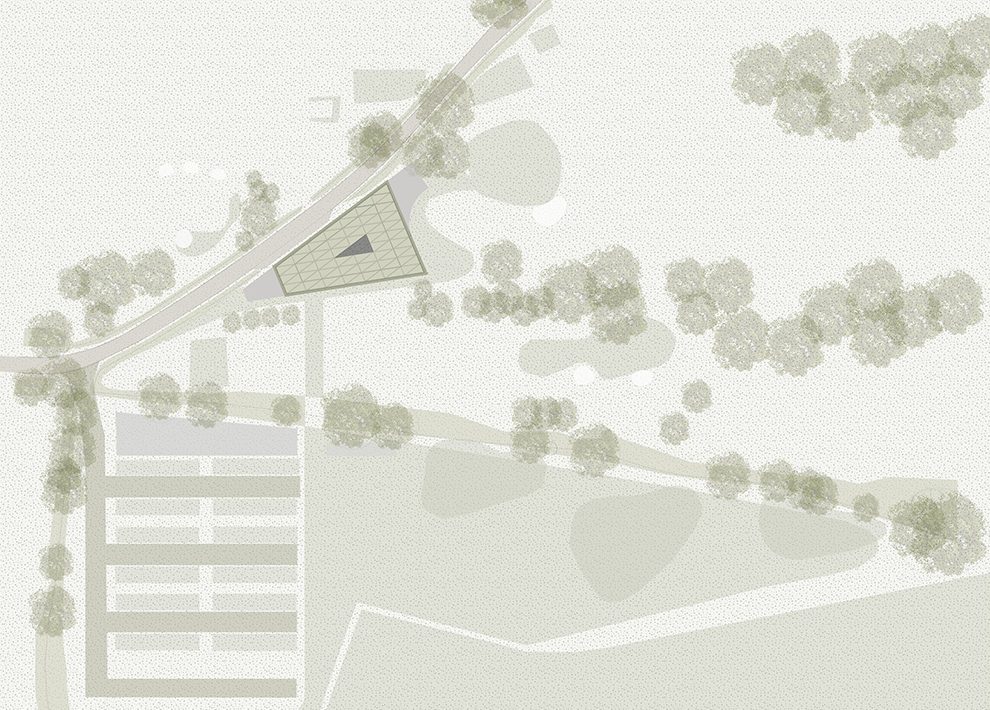
The Henley Golf Club redevelopment is a pair of proposals for a golf course on the outskirts of Henley-on-Thames in the Chiltern Hills, Oxfordshire. The scheme started as a refurbishment. However, it soon became clear that existing problems around car parking would remain, hence an alternative new build option was explored.
The first proposal is for a new clubhouse on a greenfield site to the south west of the course. The second proposal refurbishes the existing clubhouse located off the main road from Harpsden.
New build option
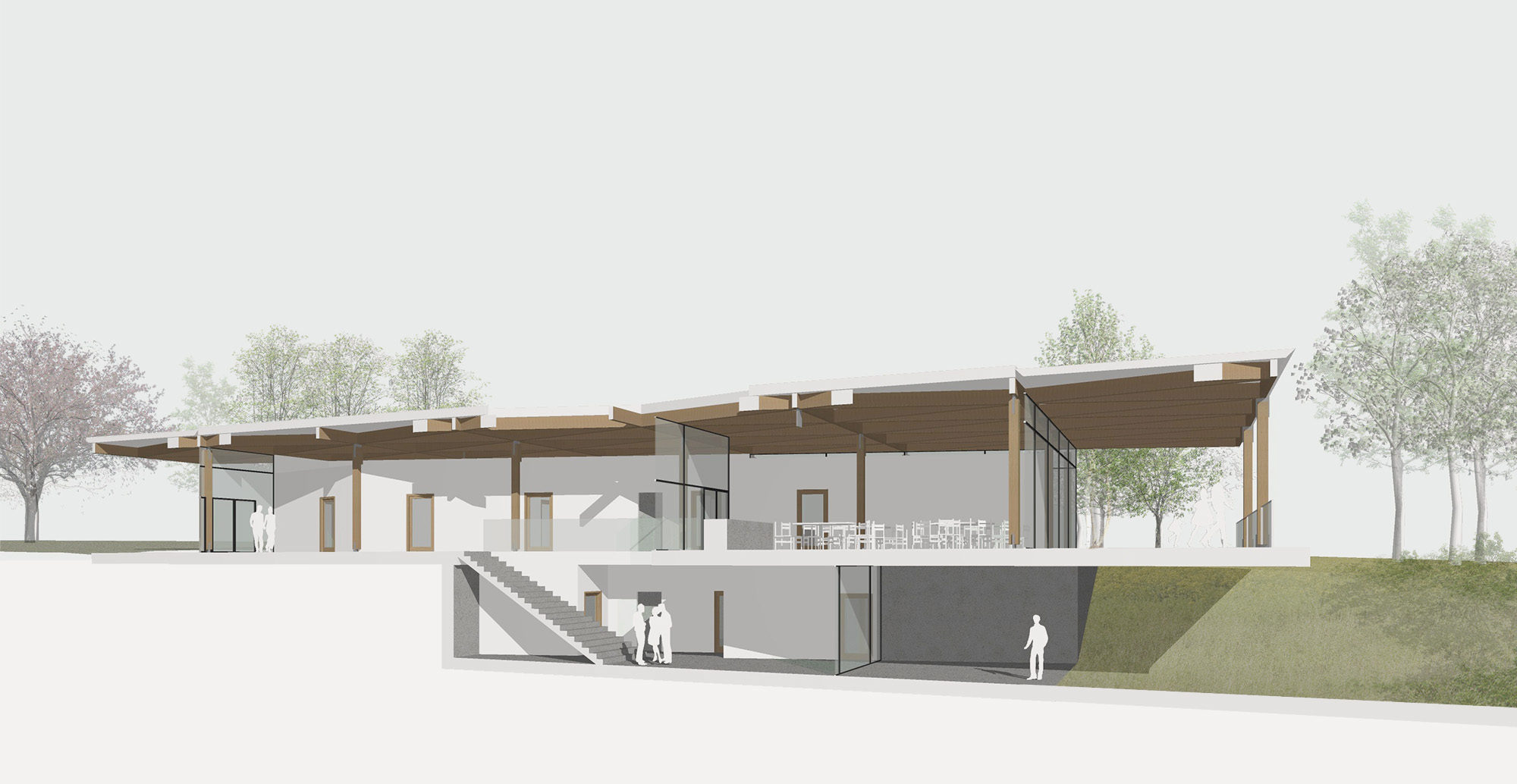
The new build option relocates the clubhouse to a newly designed building above the golf course by hole 11 at the south west of the site. Raised on the hill, the plot overlooks the course and its higher elevation gives views across the valley through trees to nearby Henley-on-Thames.
The new building is designed to take advantage of this rural setting and views, with a similar layout to Napier Clarke’s design of the Black Country Living Museum visitor centre in Dudley. The design is highly sustainable, reducing its environmental impact and futureproofing it by making the building predominately self-sufficient. It minimises embodied and in-use energy. It has a prefabricated triangulated all-timber structure that comes from renewable sources and lowers waste on site. The building has passive ventilation, large windows and openings to maximise daylight and a covered external terrace to prevent solar gain and the need for energy-intensive mechanical cooling.
The new build proposal is also off-grid. Instead, it will be powered by photovoltaic panels with a single-phase electrical feed rather than a generator or triple phase feed. It has battery storage, electric vehicle charging points and at 900m2 is smaller with more various facilities than the 1100m2 existing clubhouse, making it more efficient and highly performing.
The design of the new building is split across two levels with the entrance from the new car park on the ground floor, as well as the shop, offices, WCs, kitchen, and bar and lounge that can accommodate events for up to 300 people. External terraces allow members and visitors to enjoy the fantastic views over the course and Chiltern Hills. The lower level, cut into the slope, accommodates the changing rooms and provides the primary access onto the course.
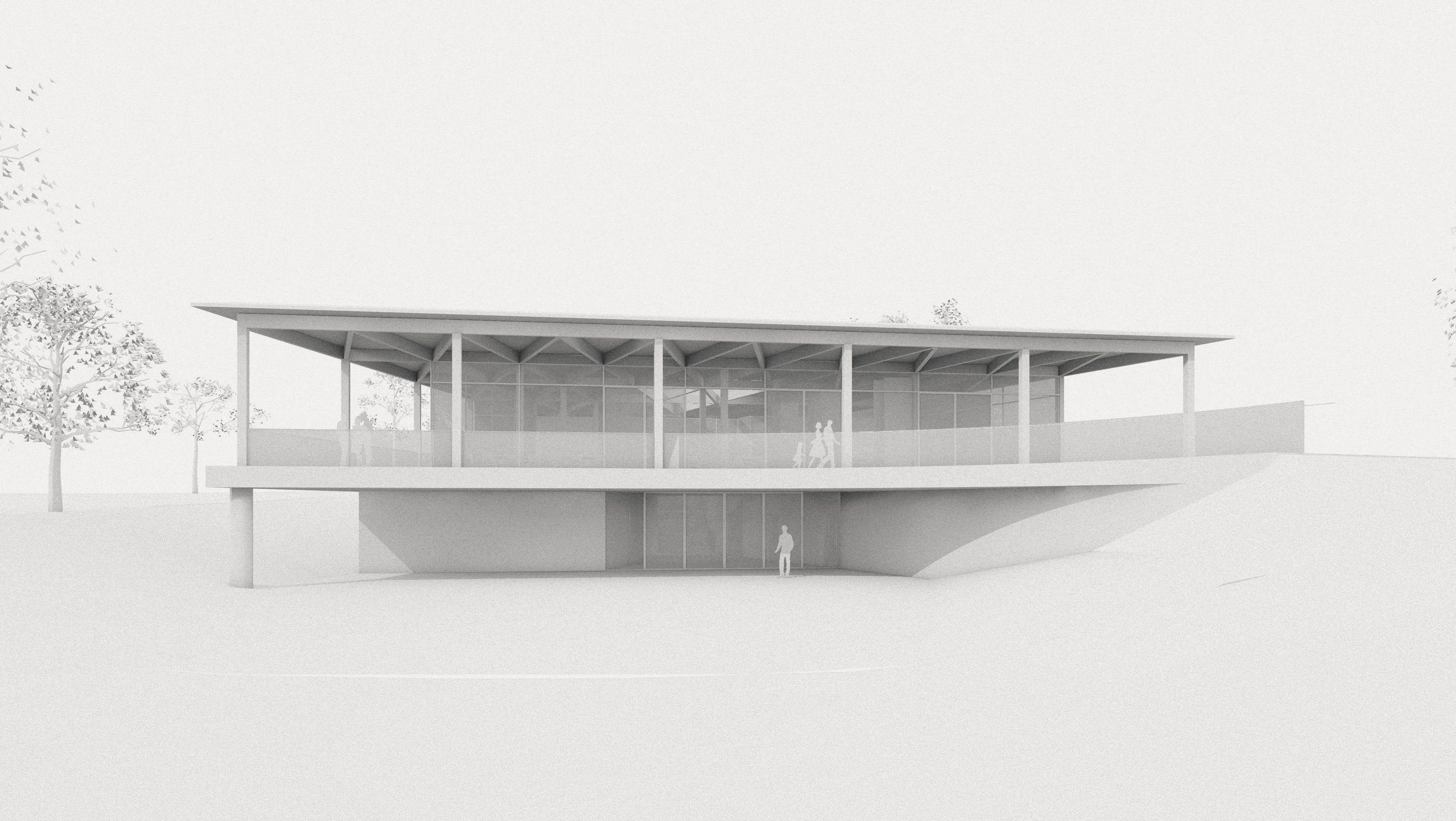
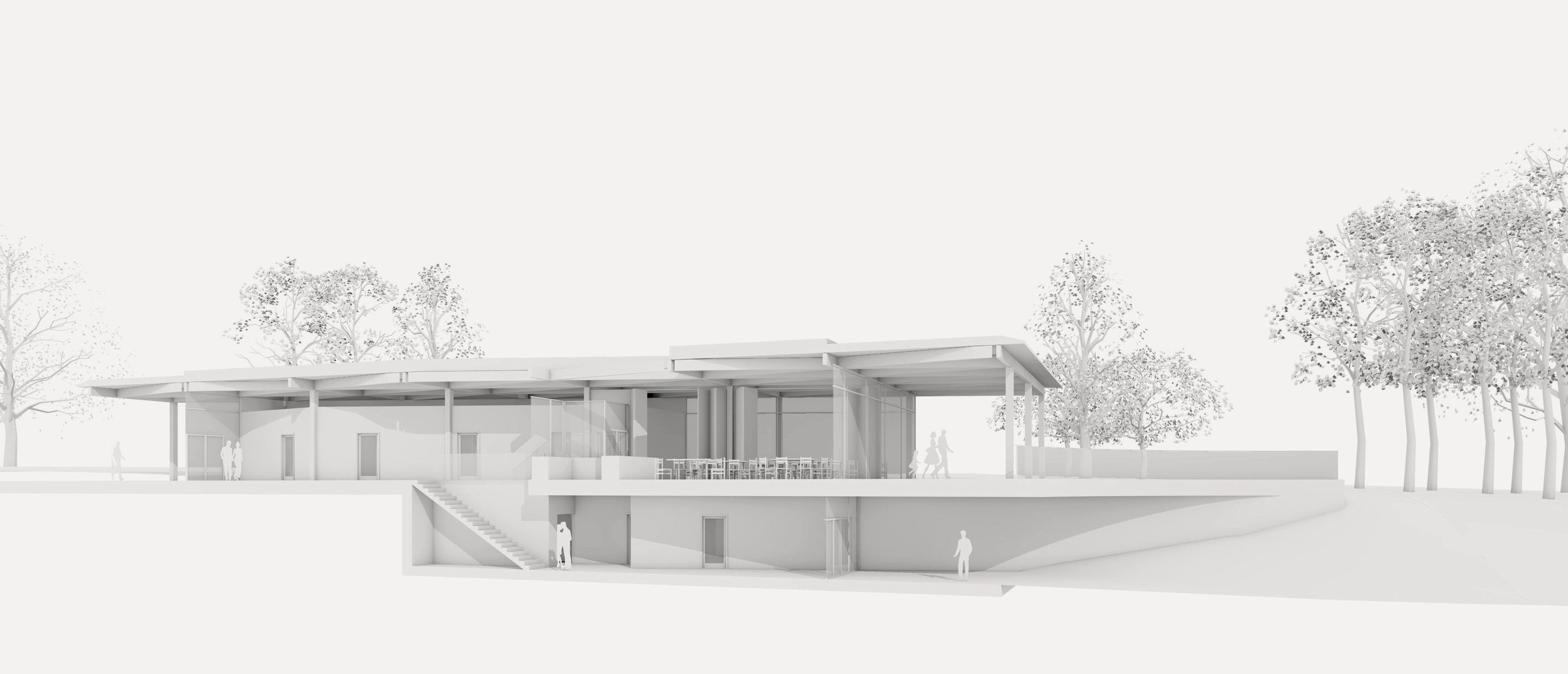
Refurbishment option
The alternative refurbishment proposal plans to retain as much of the existing clubhouse’s red brick and tile local vernacular qualities as a lightweight, sustainable solution. The building comprises a 1915 simple pitched roof building that has been extensively added to and altered over time to the north-east corner of the course by hole 18.
The scheme re-establishes the building’s architectural clarity and presence, rationalises the internal layout and reinstates the clubhouse’s relationship with the golf putting lawn to the east and course beyond. It draws on the form of the original 1915 gables to create a modest additional gable extension to the front elevation that brings together existing volumes as an inviting and contemporary new entrance. This entrance is clad using black timber and is marginally taller for enhanced definition. Elsewhere, the window openings are dropped to floor level to refresh the external appearance and bring extra daylight into the building.
Inside, there are updated interiors, including the changing and storage facilities, and the small rooms are opened up to create a flexible and free-flowing bar and lounge that can be used for events. The layout also reconnects the internal spaces with the lawn and landscape of the course.
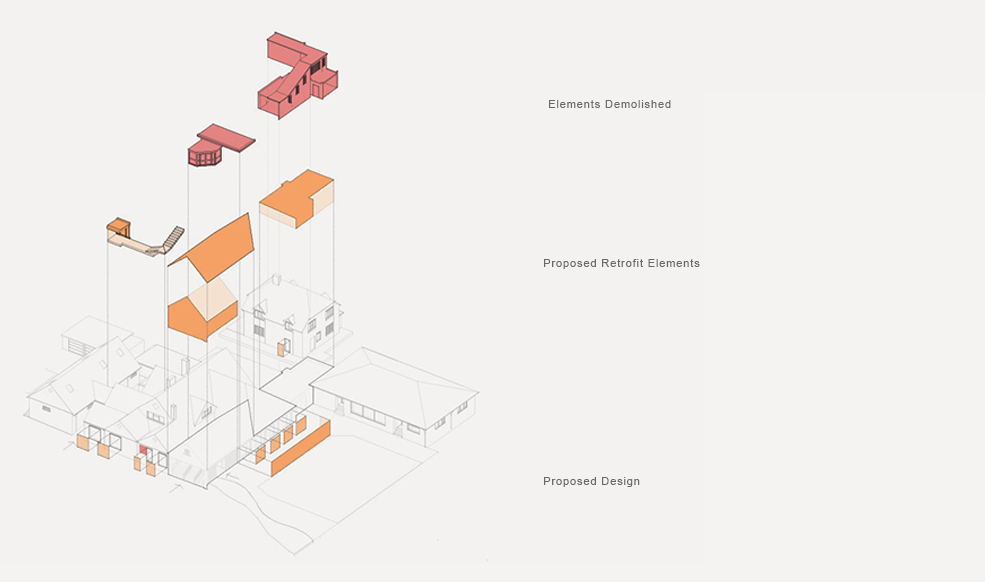
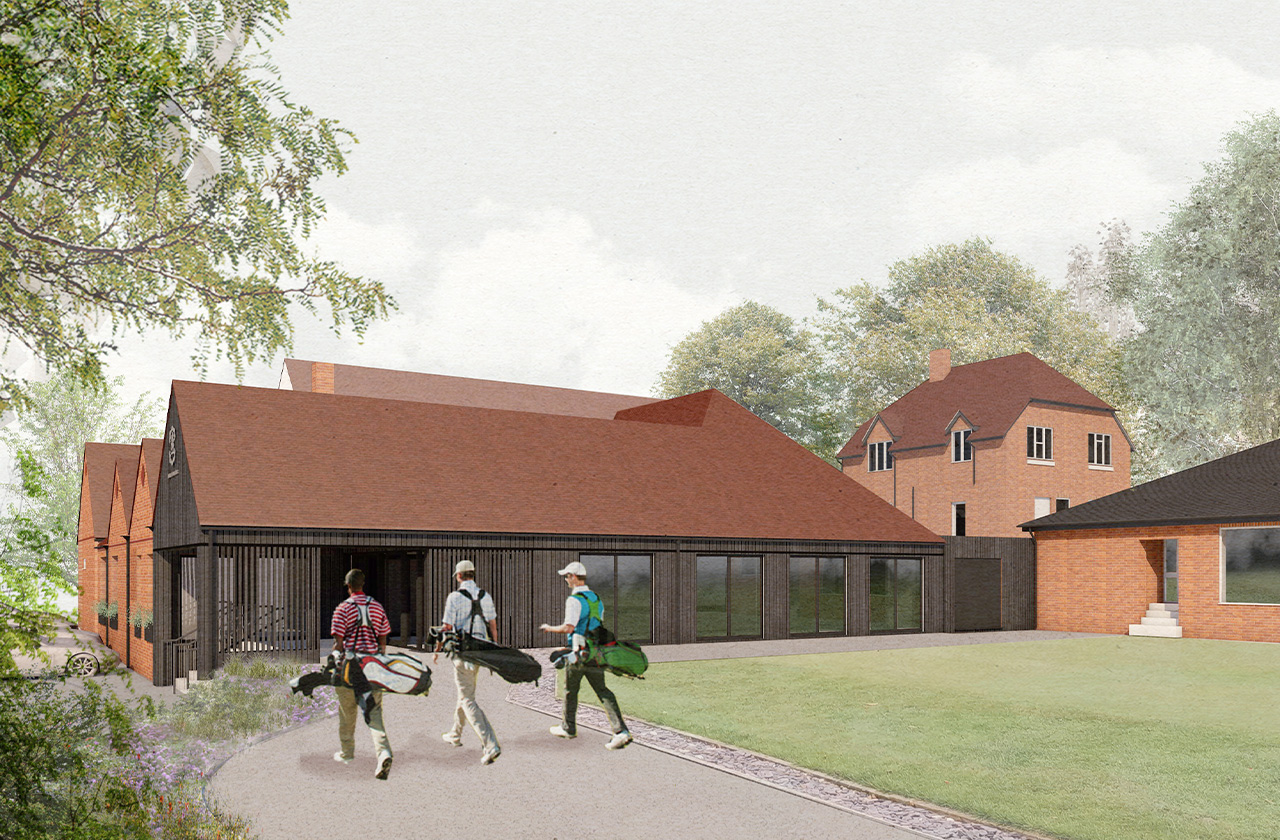
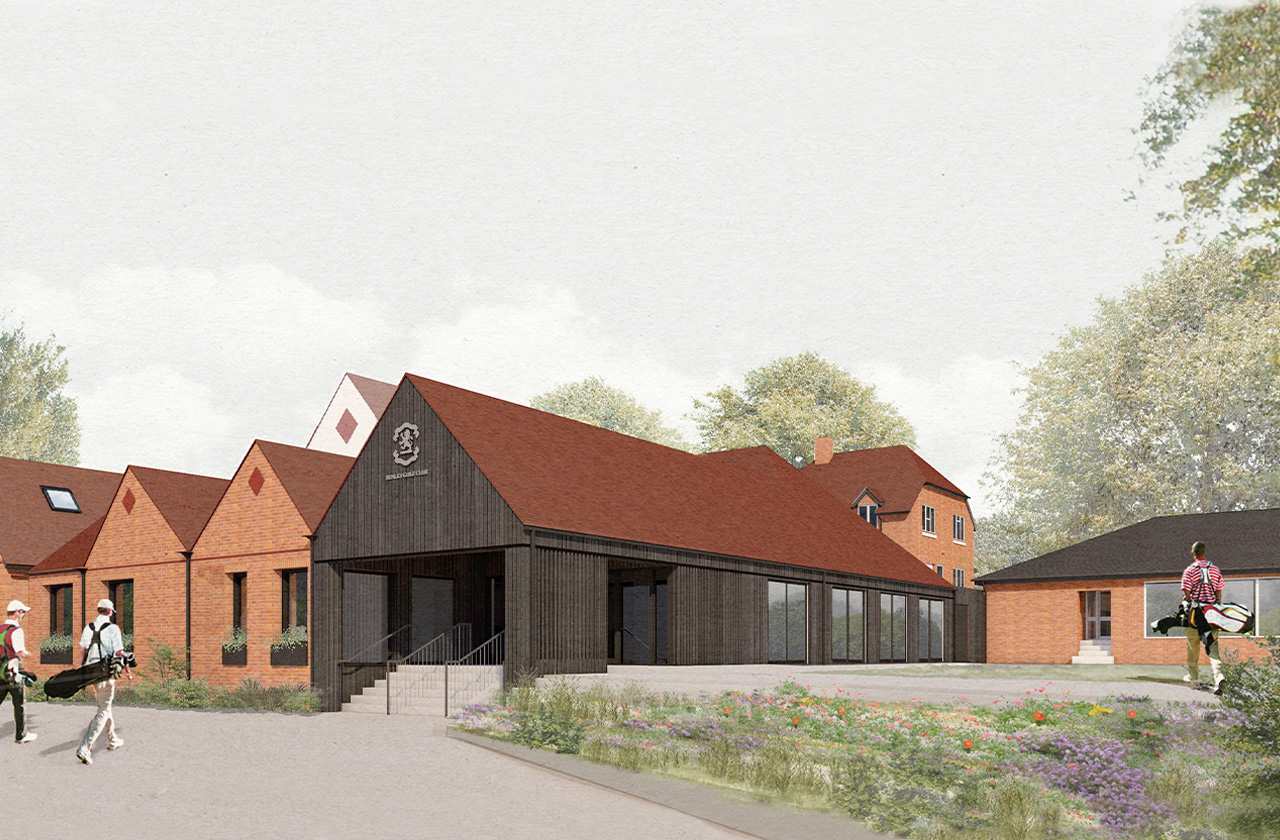
Drawing
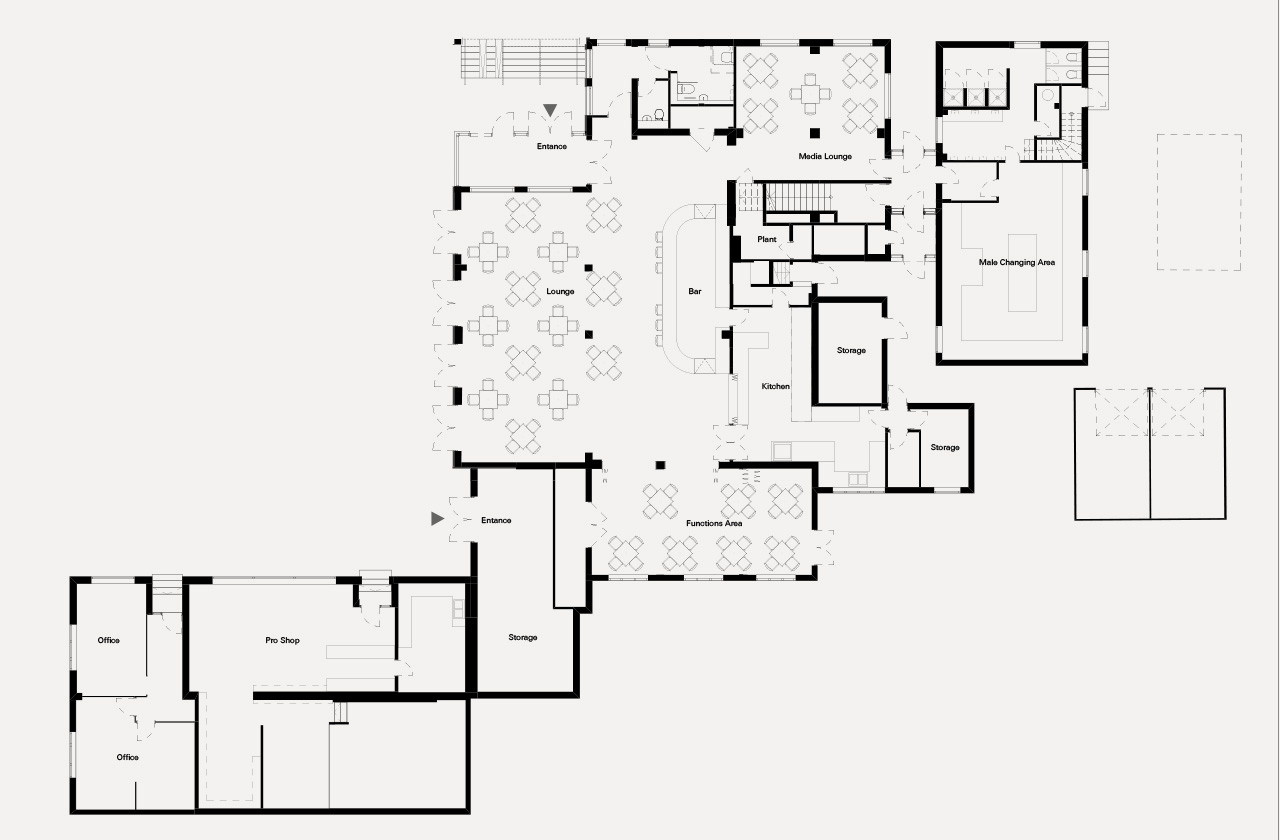
Credits
Team
Quantity Surveyor – CLPM
Model Making - Napier Clarke
Visualisation - Napier Clarke


