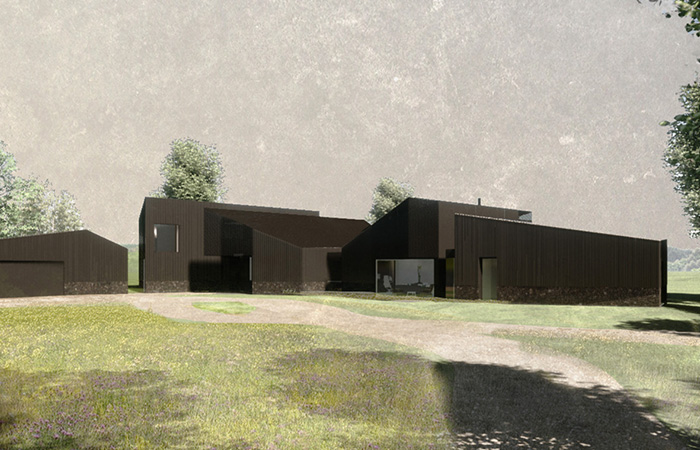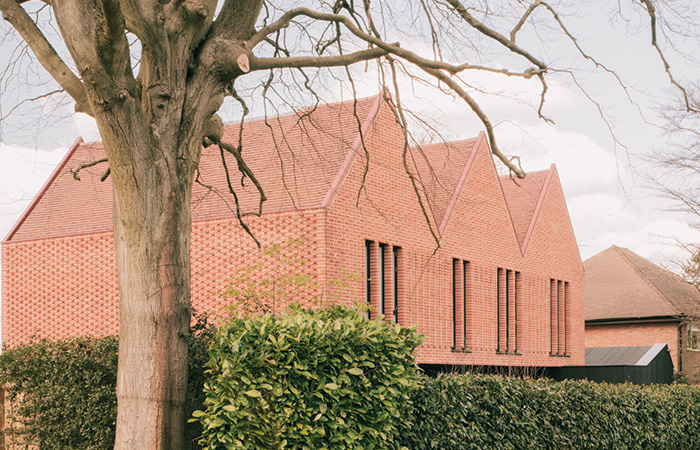Crofters
A generous low-energy new build flint and timber house inspired by the local vernacular
Project details
Location
Bledlow Ridge, BuckinghamshireType
Private houseClient
PrivateSize
350m²Status
On site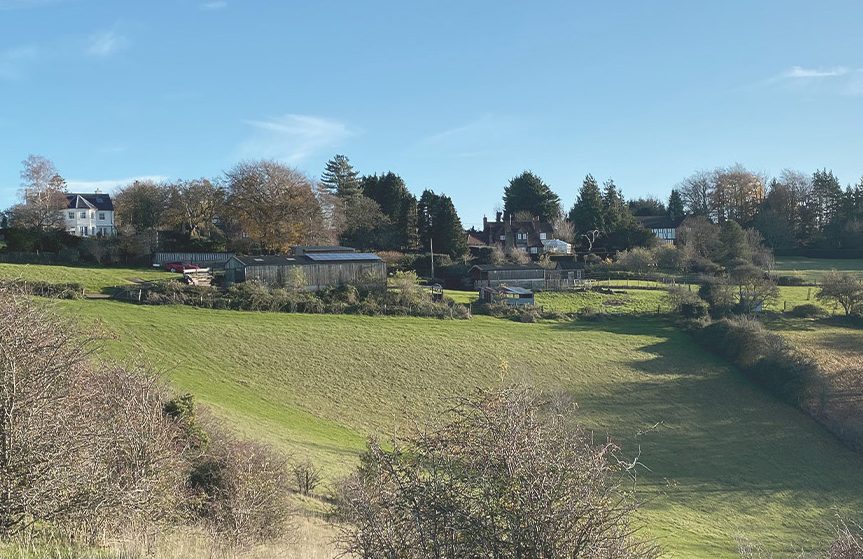
Crofters is a new 470m2, four-bedroom house that is inspired by the industrial and agricultural buildings in its local context. The project is located in an Area of Outstanding Natural Beauty within the Green Belt on a 30-acre site at Bledlow Ridge in Buckinghamshire, north-west of High Wycombe.
Replacing an existing house on the same footprint, Crofters is designed to take advantage of its spectacular elevated views over the valleys of the Chiltern Hills, and be a sustainable and contemporary interpretation of the local vernacular.
Primarily a flint and timber building with a steel structural frame, Crofters’ design moves away from the concept of a house looking like a house. The scheme was commissioned via a mini architectural competition and learns from, and adopts, cues from the working buildings that are scattered across its landscape – open slatted timber barns down the hill and random field flint, which the client enjoys.
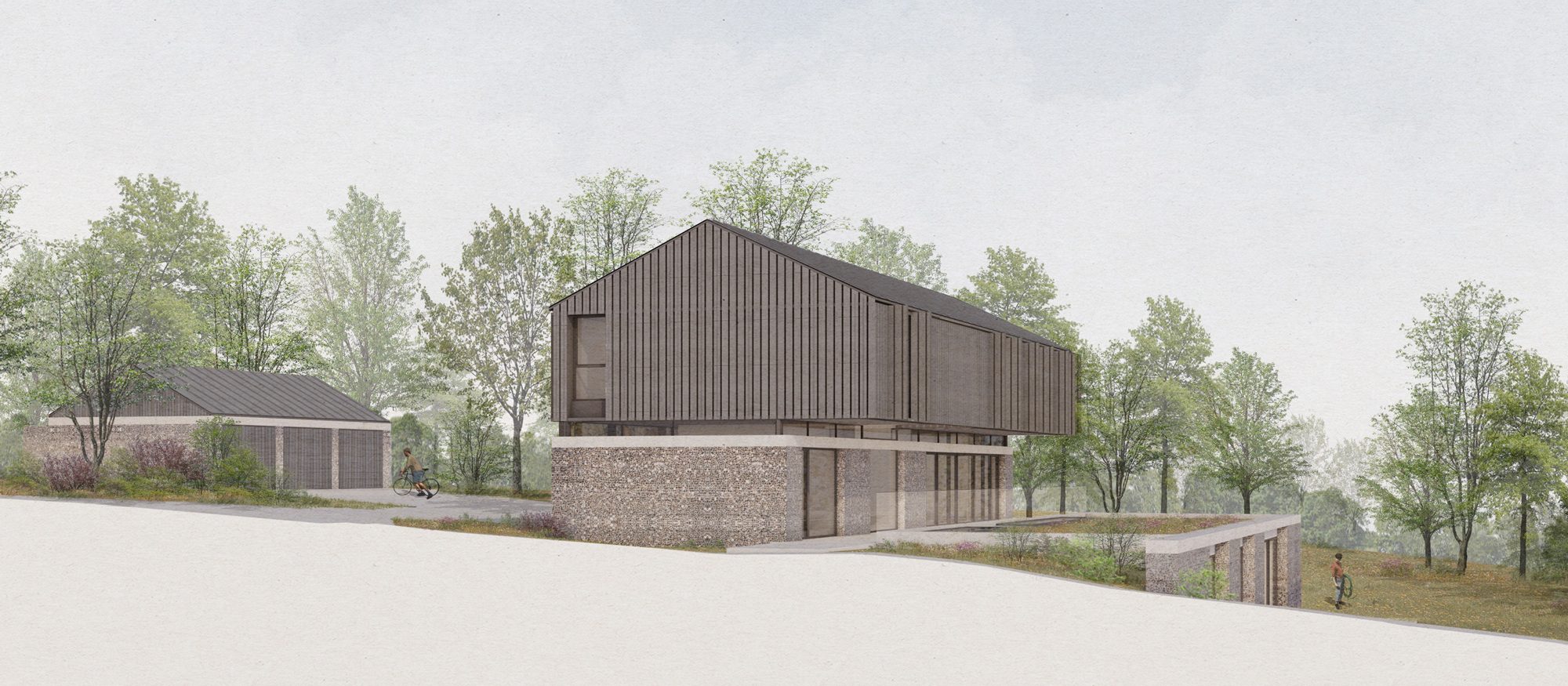
Interior perspectives
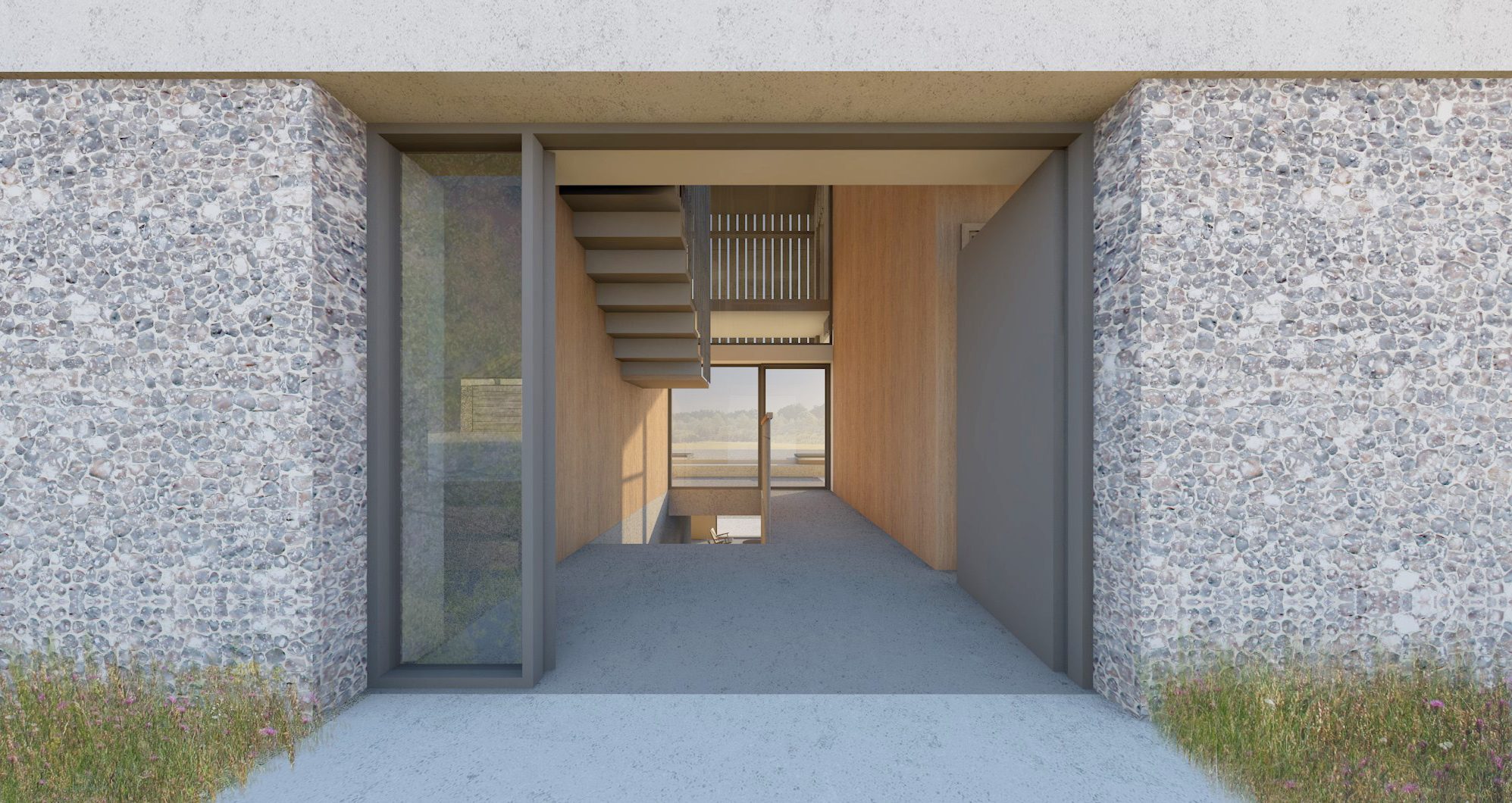
From the passing road, the house presents as a single-storey flint plinth with a light grey-stained timber pitched roof first floor. These two parts are separated by a band of clerestory windows at ground level so that the timber volume appears to ‘float’ above. Windows are limited on the facade to align the design with the agricultural buildings that Crofters references, as well as ensure privacy and prevent unnecessary solar gain from the rising eastern sun.
From the front, the building reads as two storeys. Once inside, however, as the site slopes away to the rear into the valley an additional lower ground floor opens out down a generous stair ahead. This submerged lower level creates additional living area while minimising the building’s impact on the Green Belt context. This level accommodates the 22m-long living, dining and kitchen space. The interior is lined with crown-cut oak panelling and can be divided into two intimate spaces using a bespoke timber concertina wall. Beyond is a full-width terrace that looks out over the garden with its deliberately wild planting designed to merge effortlessly with the natural landscape.
Drawings
Site Plan
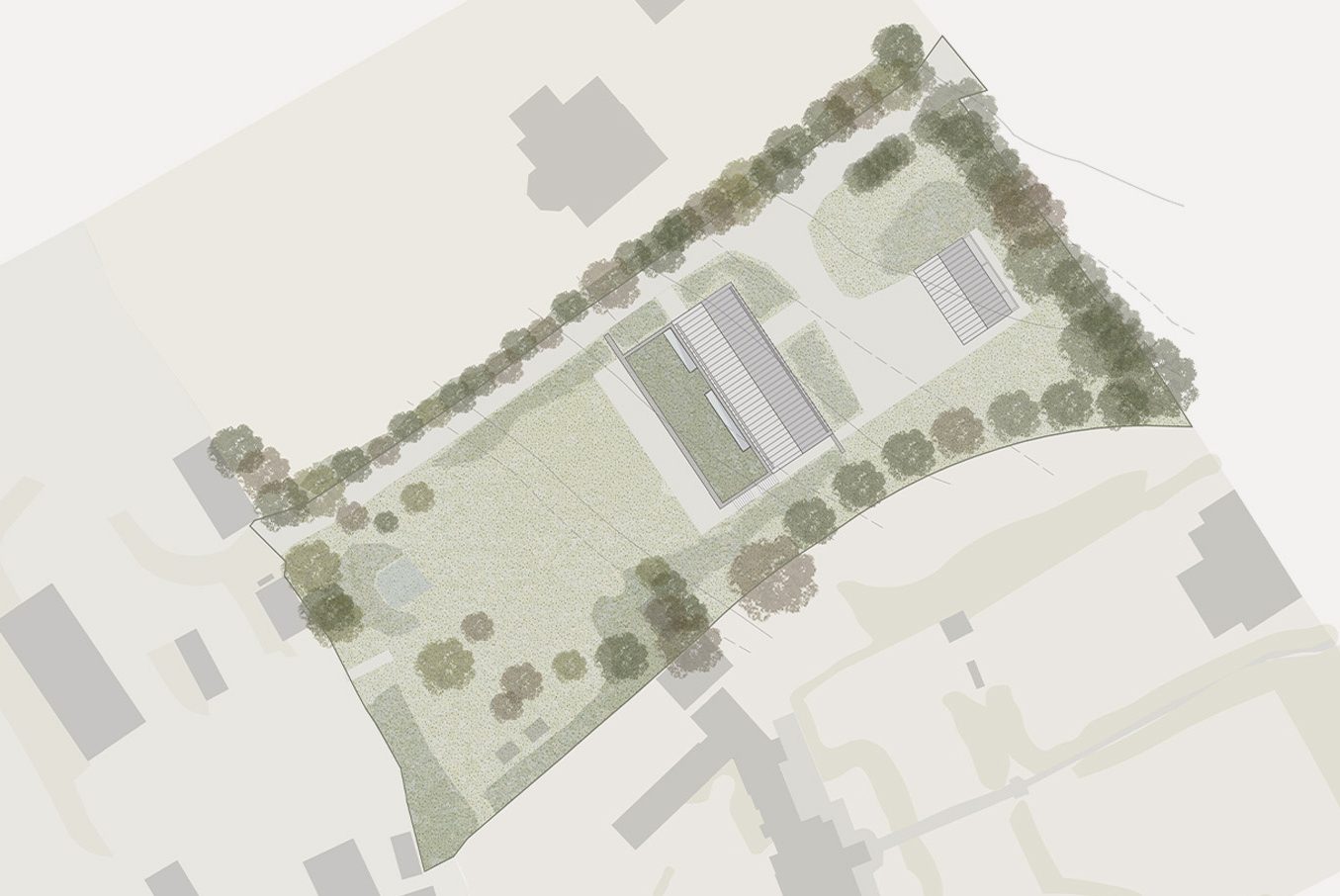
Back on the ground floor, there is another separate sitting room, two home offices at either end and an inset staircase that leads to the first floor bedrooms, each with their own en-suite bathroom. A deep overhanging first floor to the rear reduces solar gain. An external balcony bridges across the far void of the stairwell and is designed as a platform from which to further enjoy Crofters’ position in the landscape, as well as the thrill of being suspended over the staircase at the centre of the house and its architecture.
The building’s design incorporates the latest green technologies and passive design, including an air source heat pump, a mechanical ventilation with heat recovery system (MVHR), greywater storage, photovoltaic panels, solar shading, recyclable steel frame, electric vehicle charging and a green roof to encourage biodiversity. The flint and timber are sourced locally to further assimilate the building with its context and reduce embodied carbon.
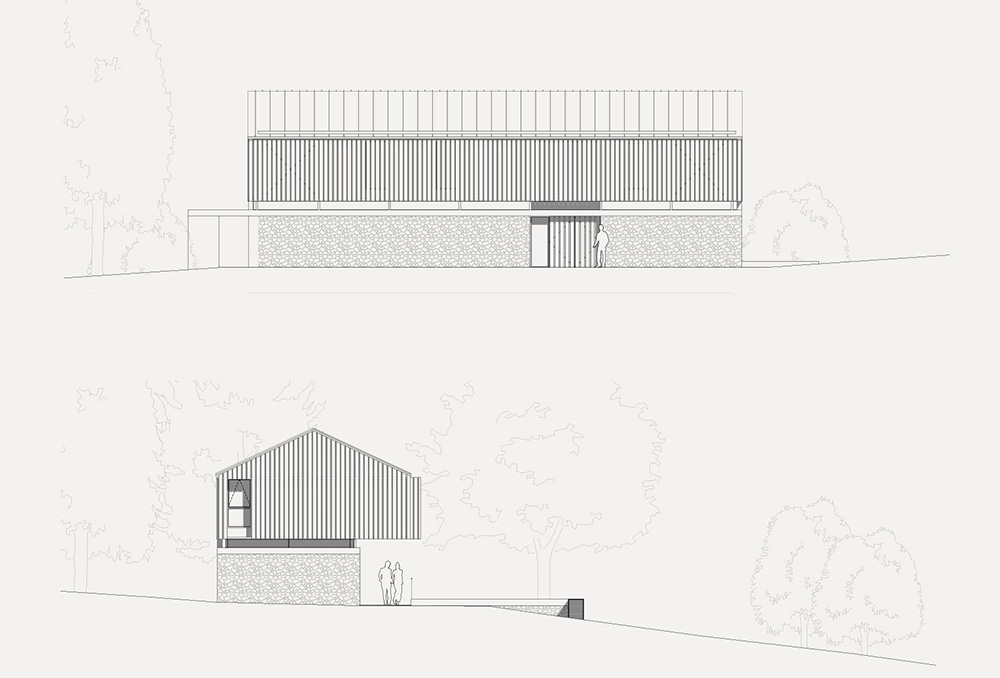
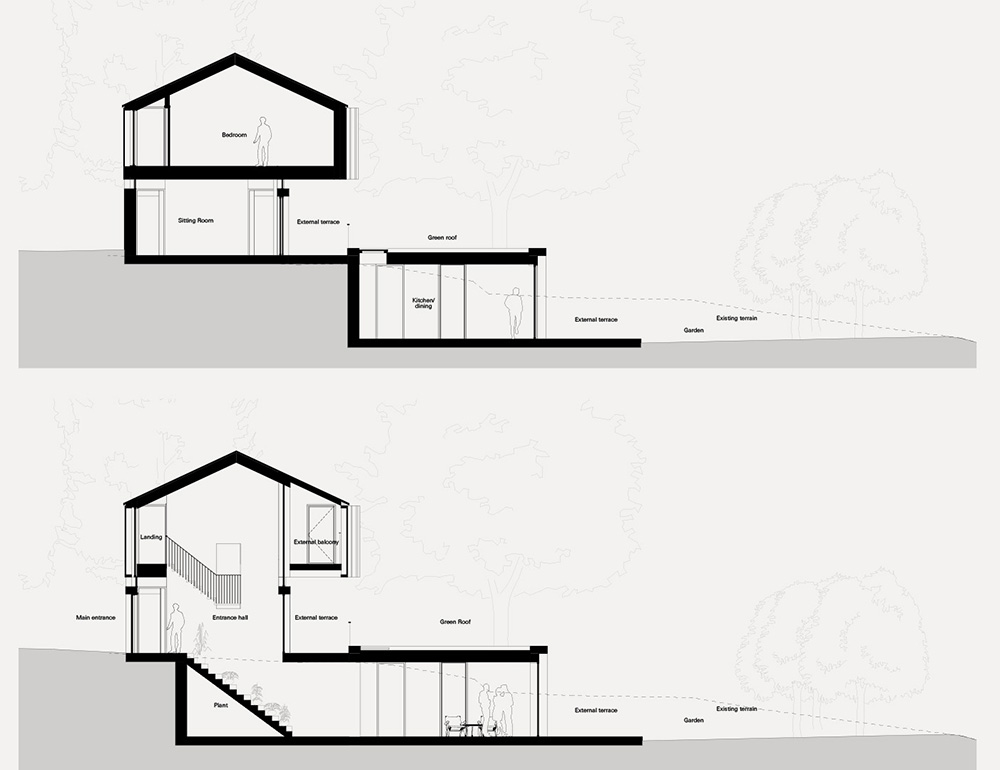
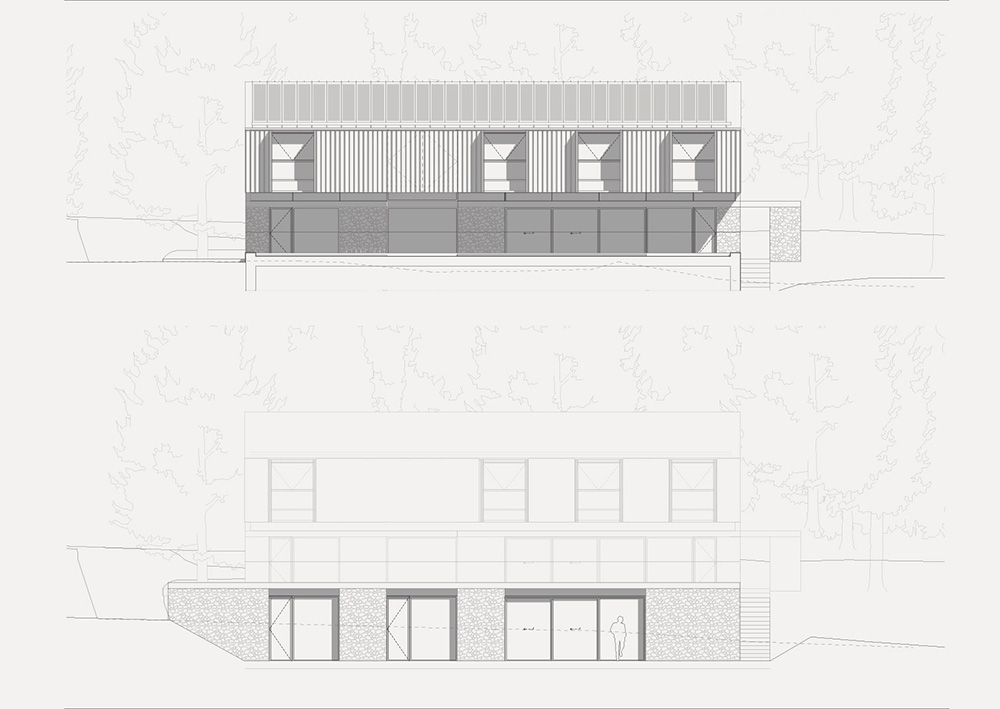
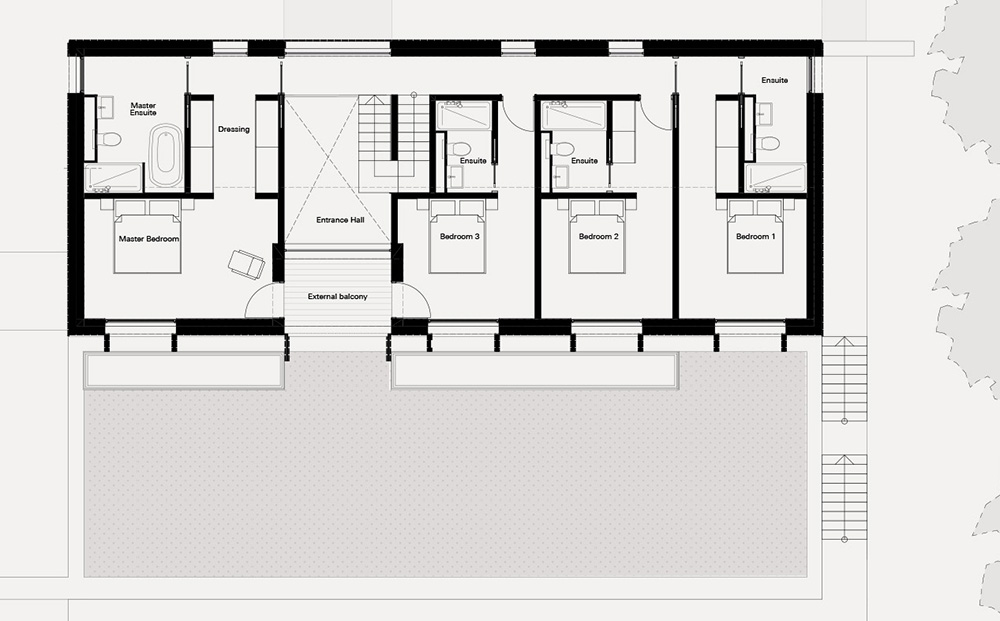
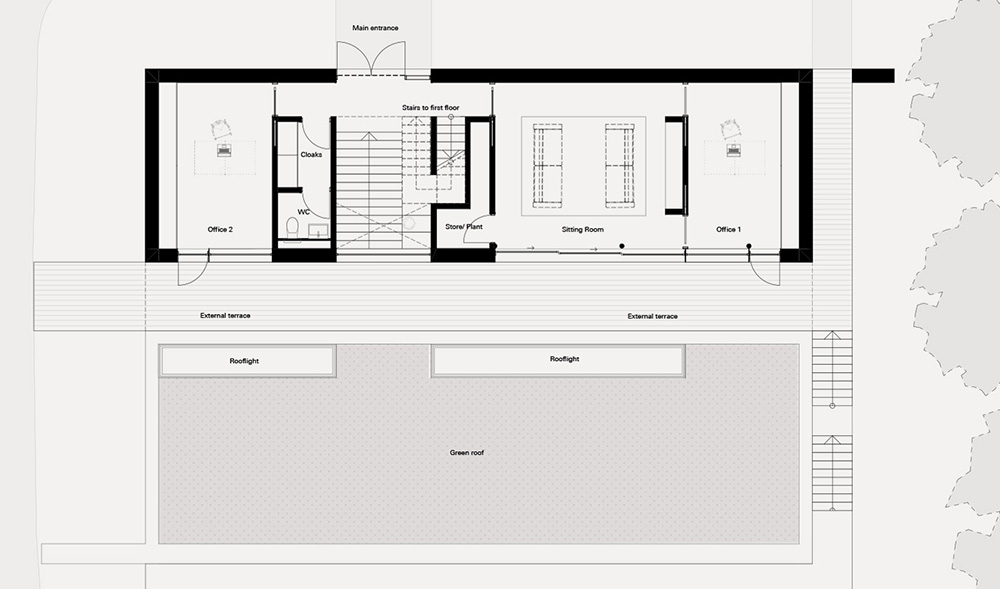
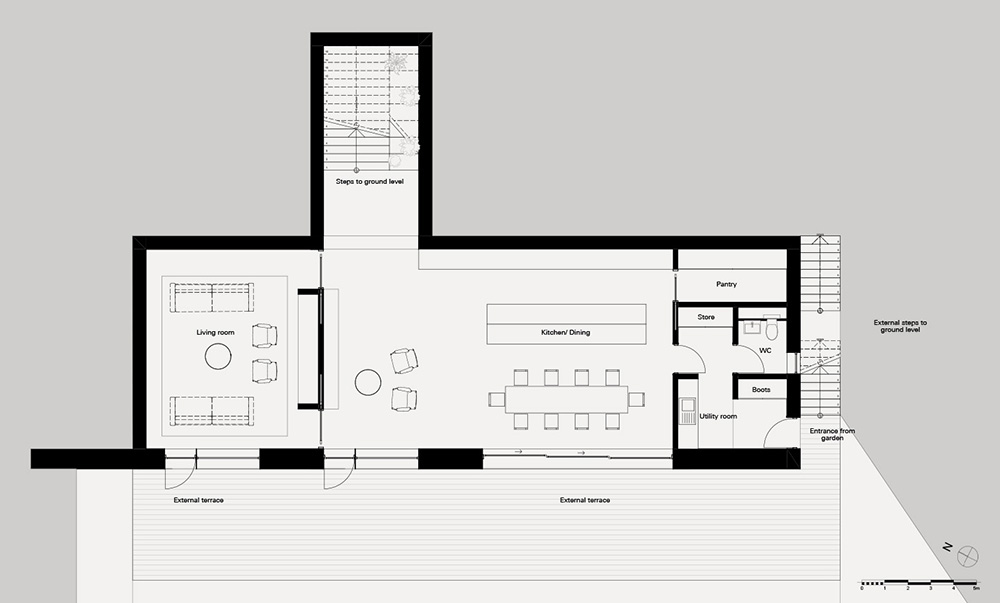
Credits
Team
Quantity Surveyor – CLPM
Structural and Civils Engineer - Centre Space
Services Engineer - PR3
Landscape Architect - The Plant Specialist
Visualisation - Napier Clarke

