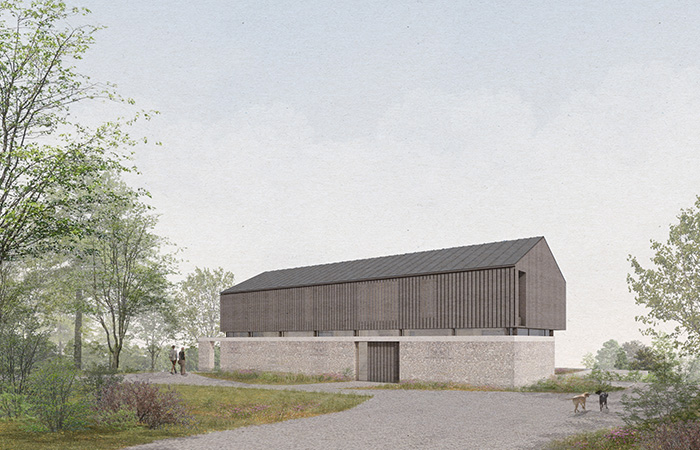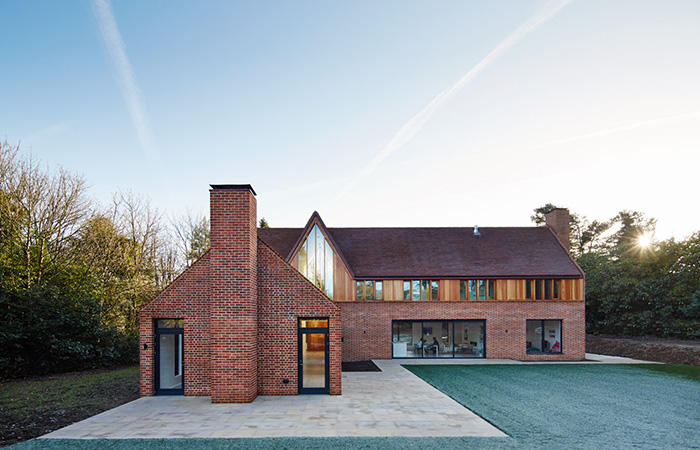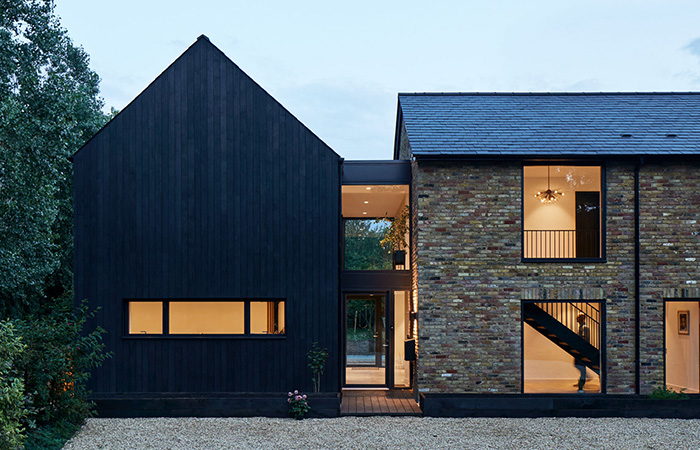Lindens
Simple but enticing forms
Project details
Location
Taplow, BuckinghamshireType
HomeClient
PrivateSize
320m²Status
Planning approved
The proposed house is L-shaped and located so as to enclose a sheltered ‘heart’ to the site that is sheltered by the building from road noise which is predominantly from Hill Farm Rd. The shape of the building inherently maximises exposure of the internal rooms to the garden and optimises aspect with lots of natural daylighting.The L-shape is split in two to break down the scale of the buildings into two simple forms that are contextual in scale to the surrounding buildings.
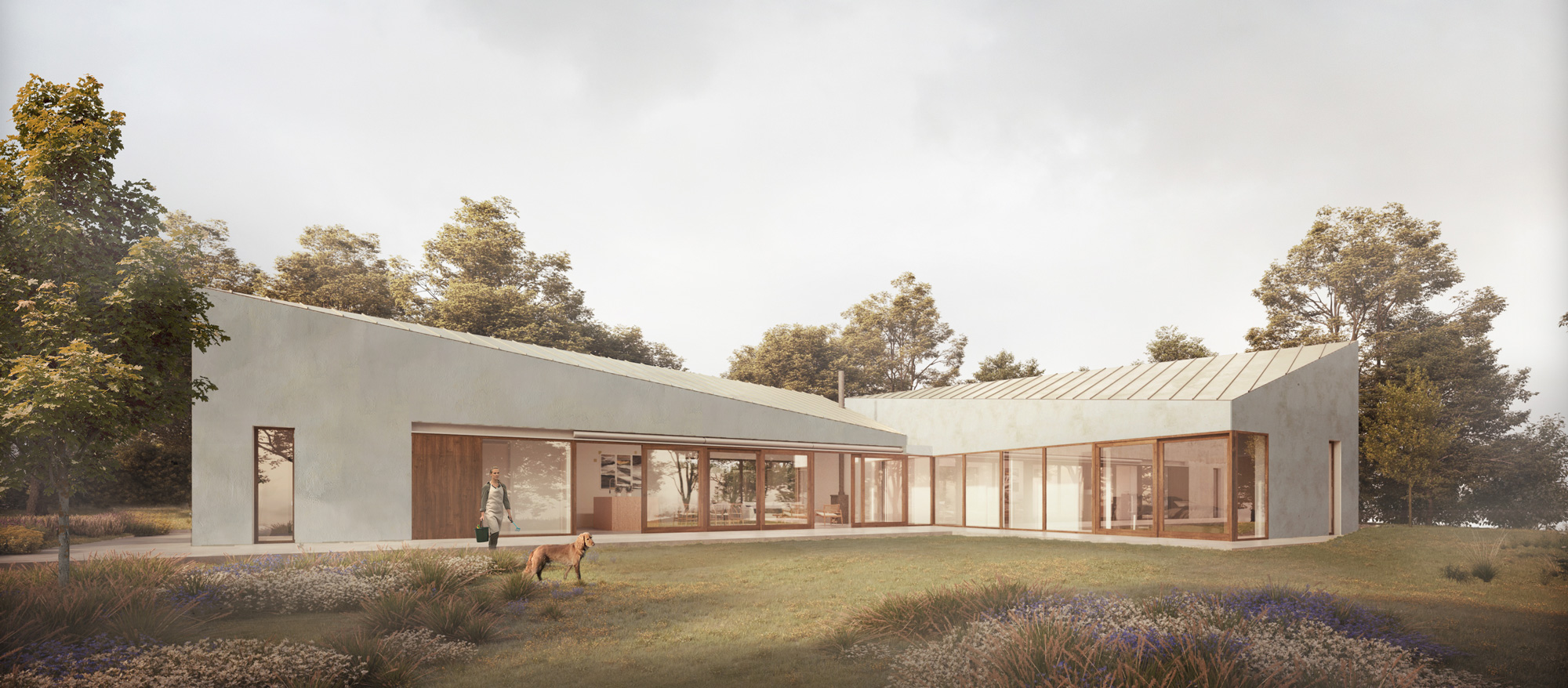
Process
The roofs of the two buildings are pitched in response to the surrounding context within a conservation area. As a modern take on a traditional form the ridge line of the roof runs elegantly on a diagonal, with the combined effect orientating the house towards the main entrance to the site. The internal plan layout is more glazed to the south/ west to open up onto the ‘heart’ of the site and more closed to the north/ east with punched openings to create more privacy and enclosure to the accommodation within.
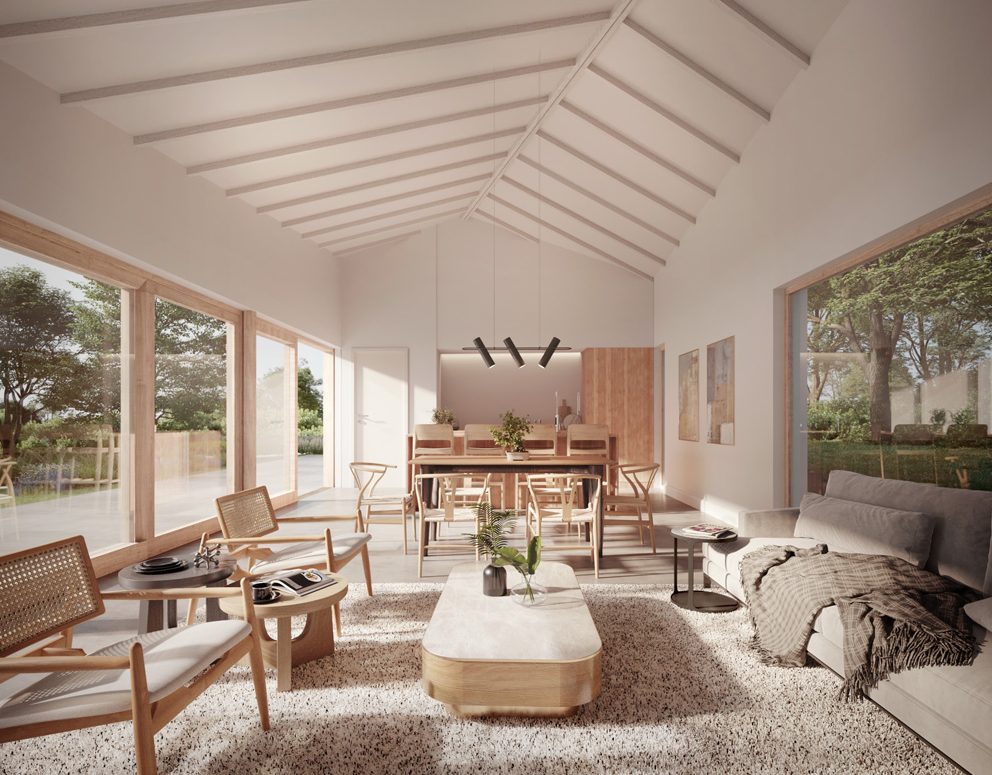
The proposed layout on the site is governed by principles described on the previous spread. The extent of green landscaping is being increased on account of the reduced extent of driveway up the western edge of the site. The proposed building location is also strategic to avoid disruption to existing trees/ root areas as far as possible. The open plan living/ dining/ kitchen is located in the centre of the plan and is south/ west facing. External retractable awnings will be integrated into the design of the façades to allow control over solar shading during the warmer months.
The bedrooms are located predominantly in the east wing of the house to benefit from morning sun from the east. The fourth bedroom will function predominately as an office/ study and is located at the west end of the building. A snug/ spare guest room, gym and additional wc/ shower are located within a basement level. The basement extent is located within the footprint of the building above and accessed via a stair located seamlessly between the two blocks
Drawings
Site Plan
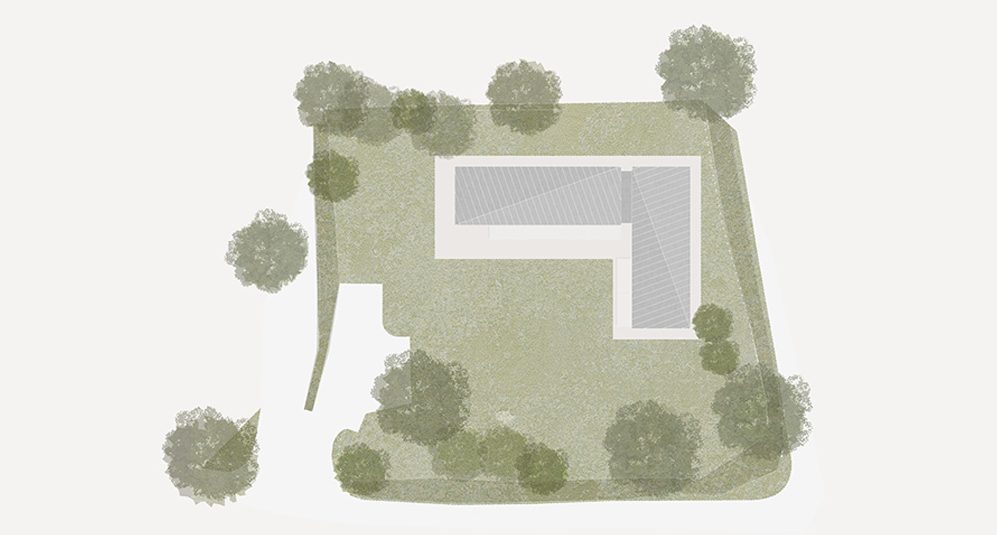
The illustrative views illustrate a light lime render in keeping with the surrounding context. We propose a contemporary grey metal standing seam roof with timber framed windows/ doors.
The simple plan form of the buildings combined with the diagonal pitched roofs creates an elegant contemporary building that is also very in keeping with it’s traditional context, nestled within a mature garden setting.
Ground Floor Plan
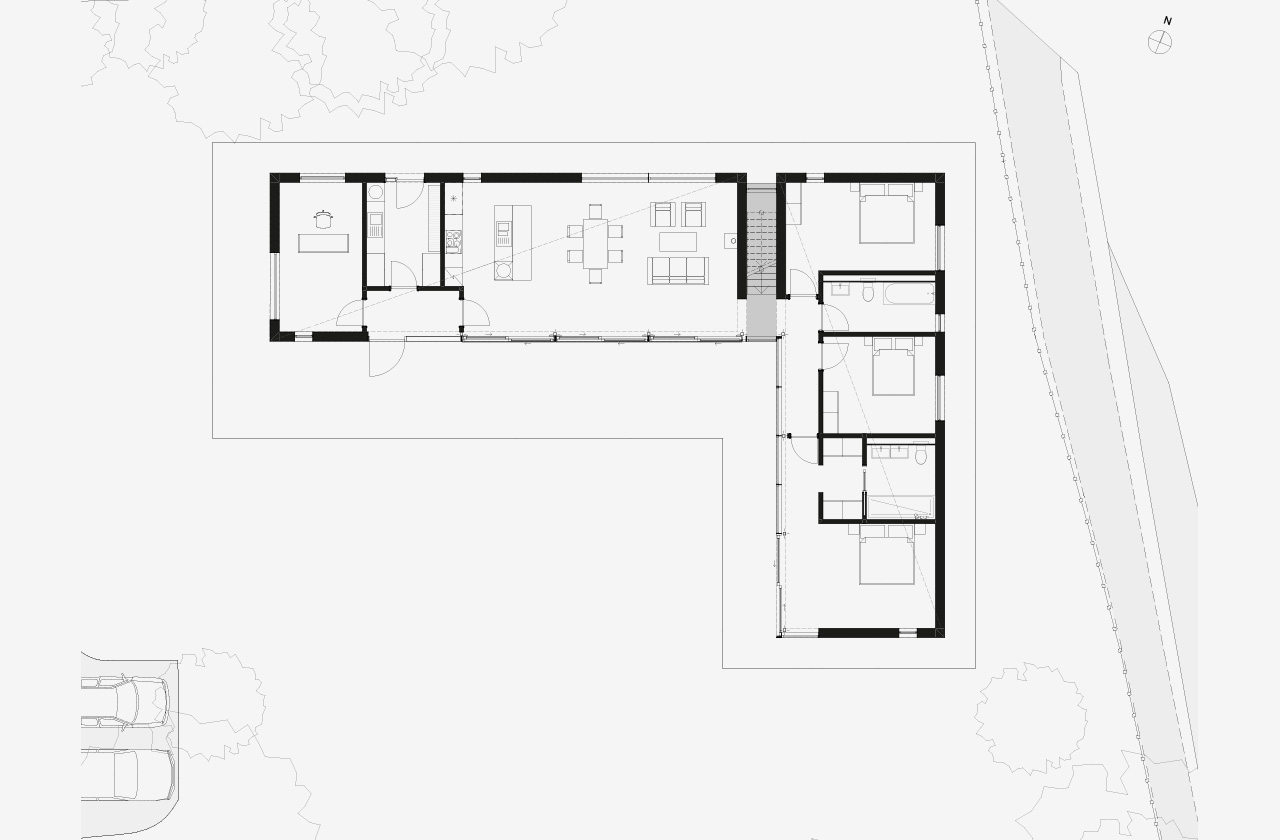
Front Elevation
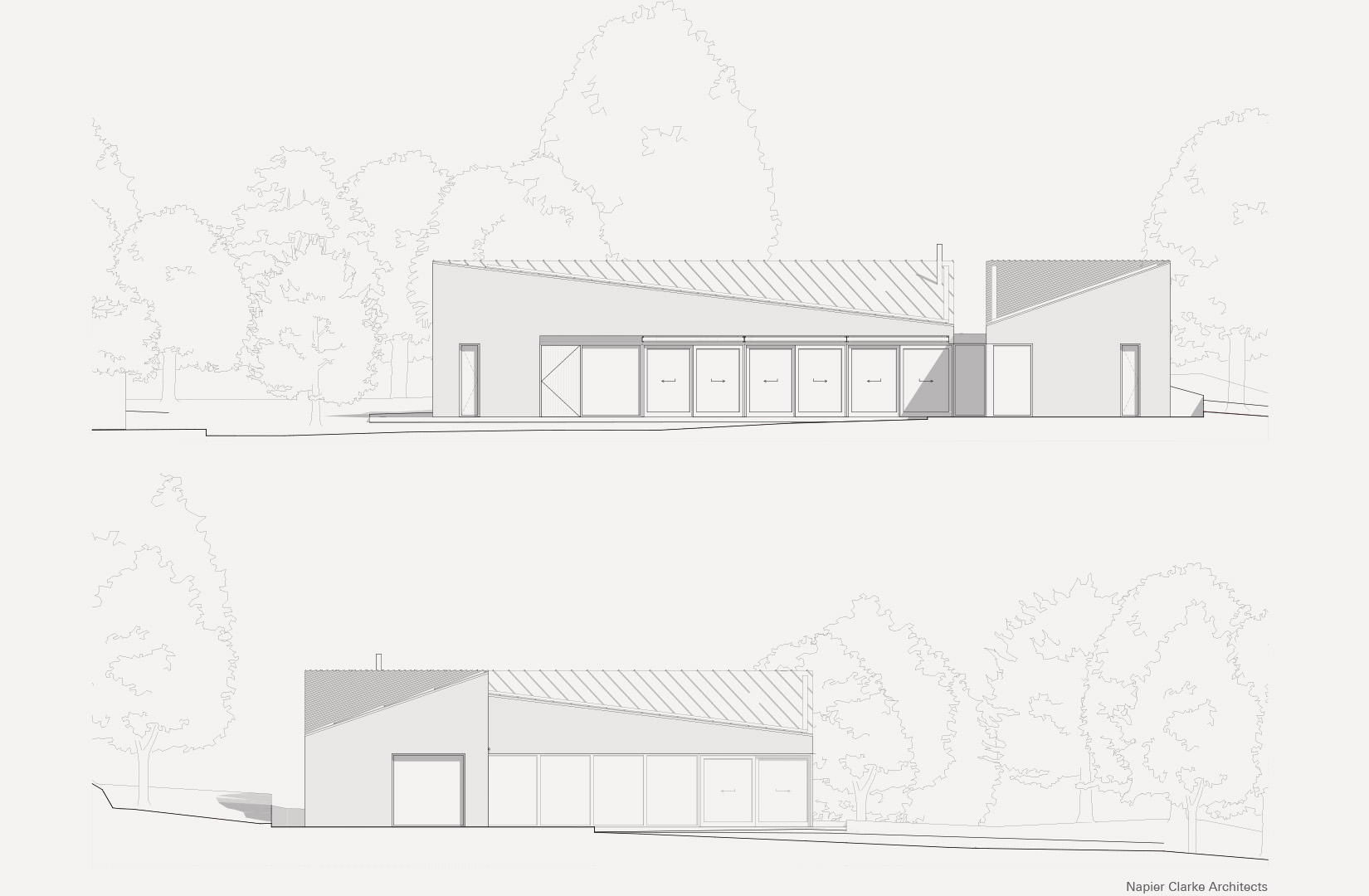
Rear Elevation
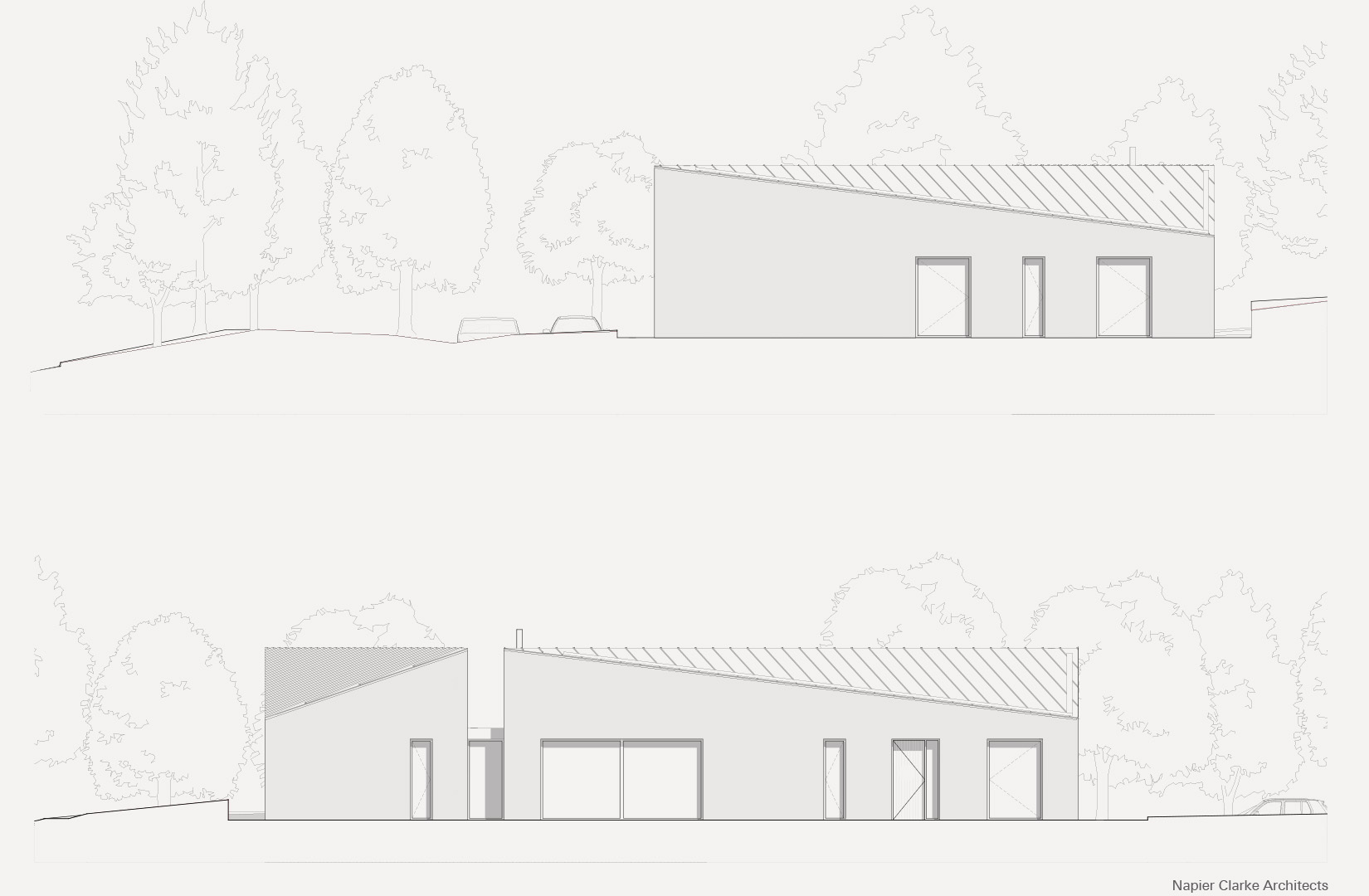
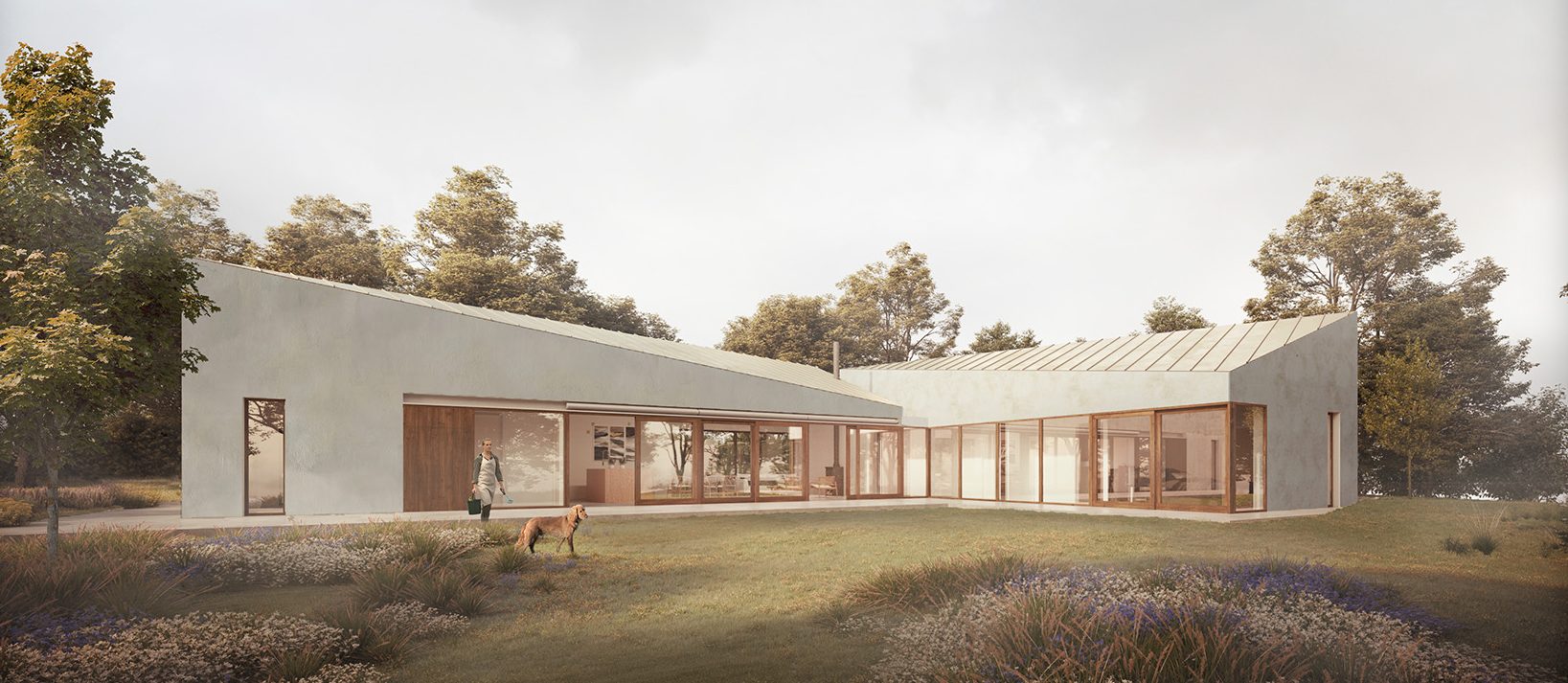
Credits
Team
Visualisation - Haze-viz

