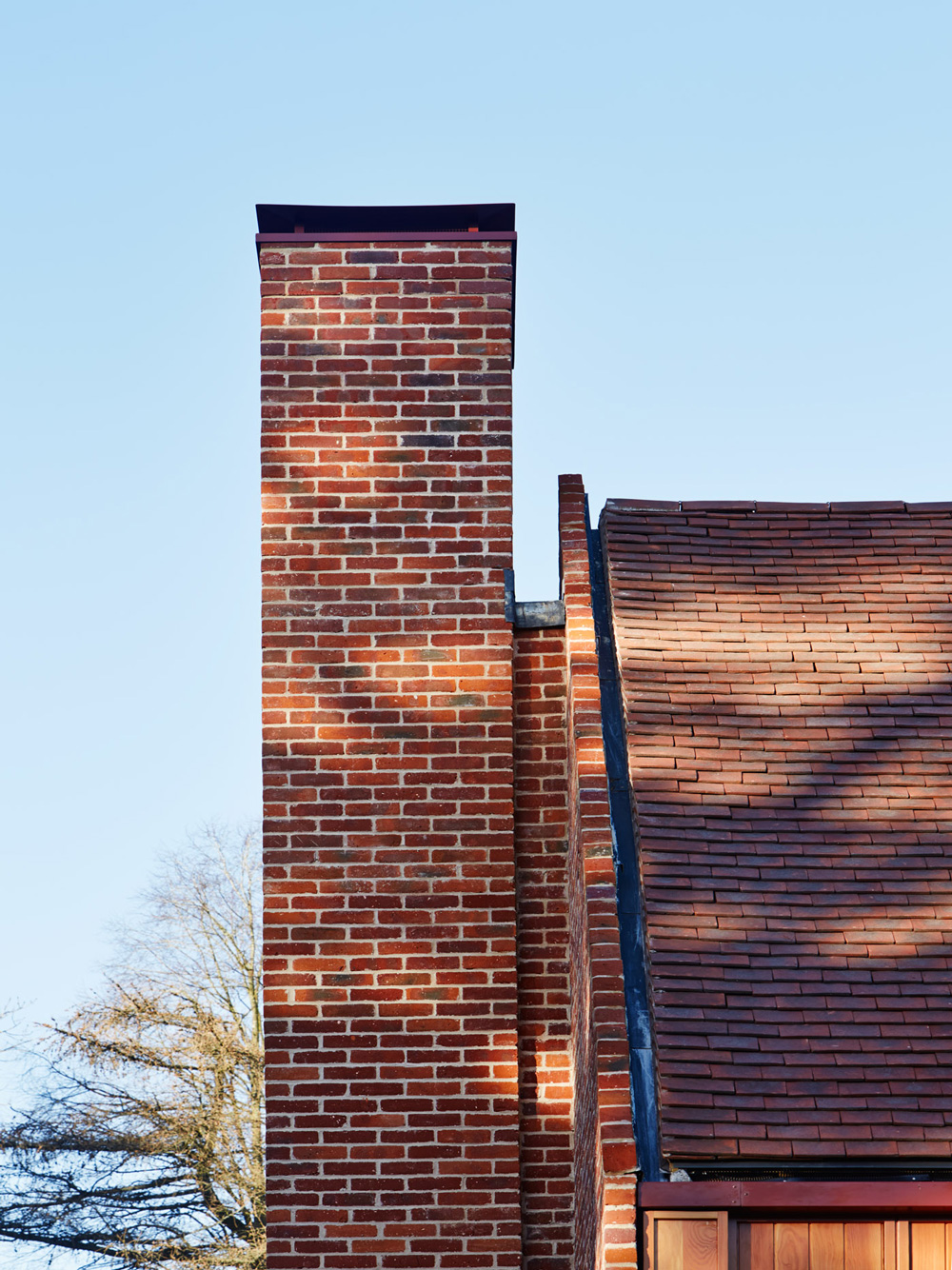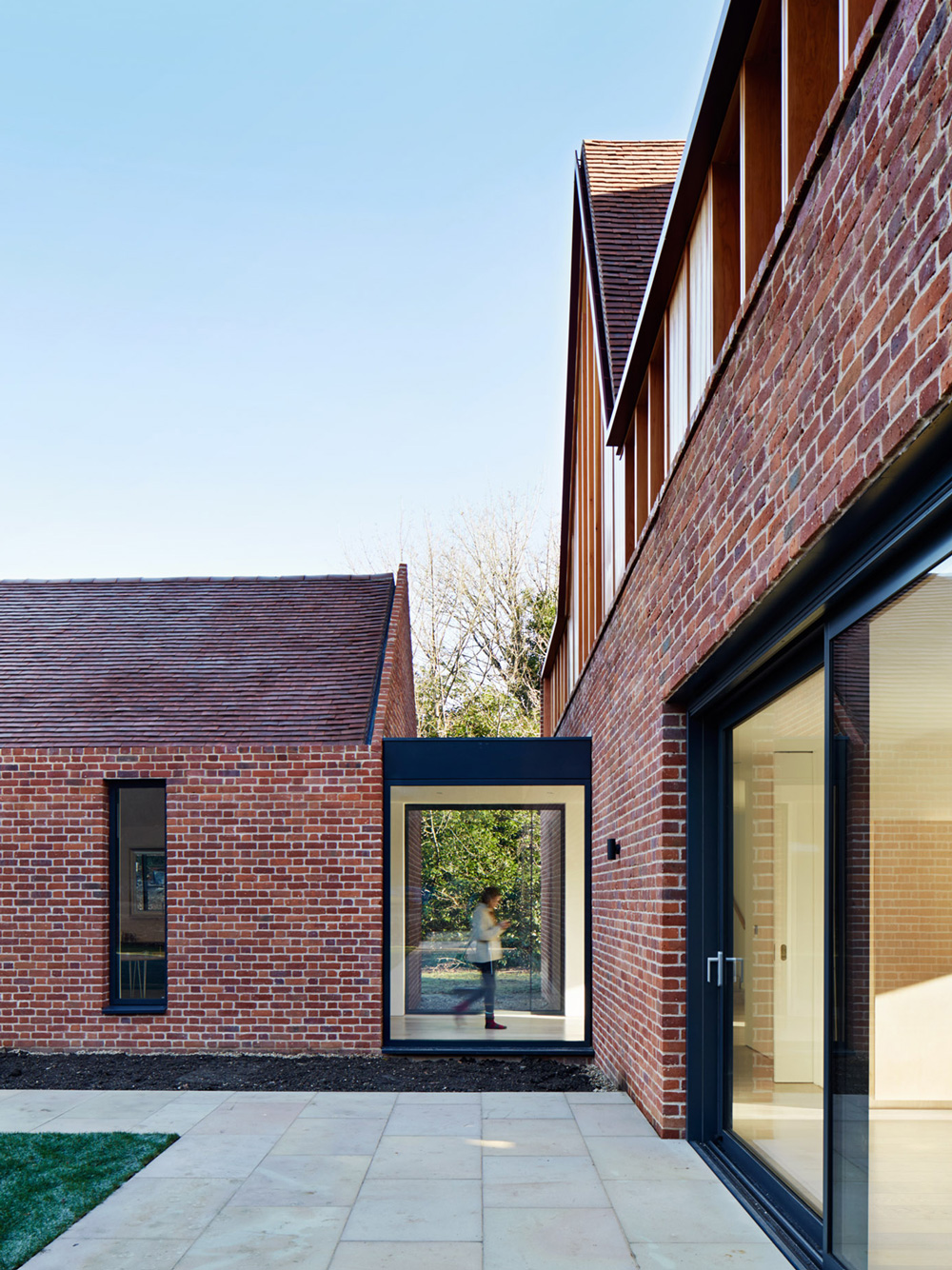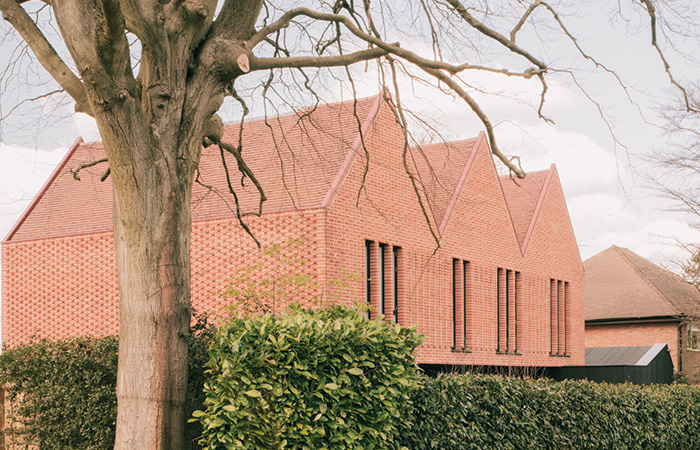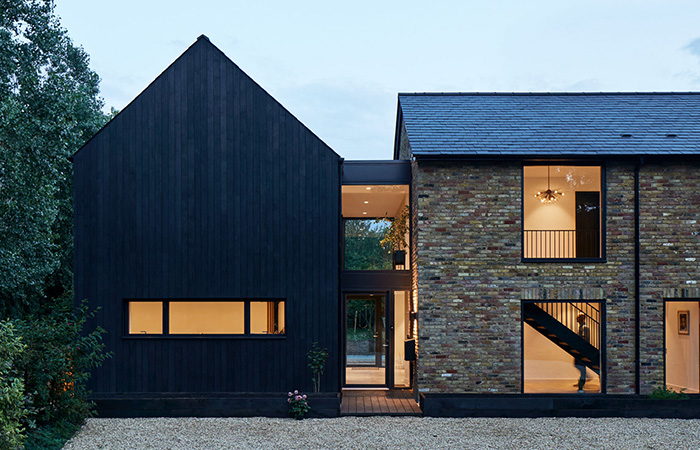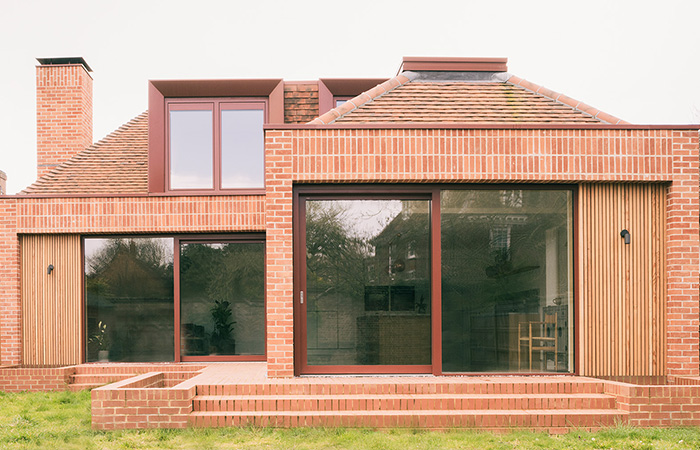Pennycroft
Modern Arts and Crafts
Project details
Location
Great Missenden, BuckinghamshireType
HomeClient
PrivateSize
605m²Status
Completed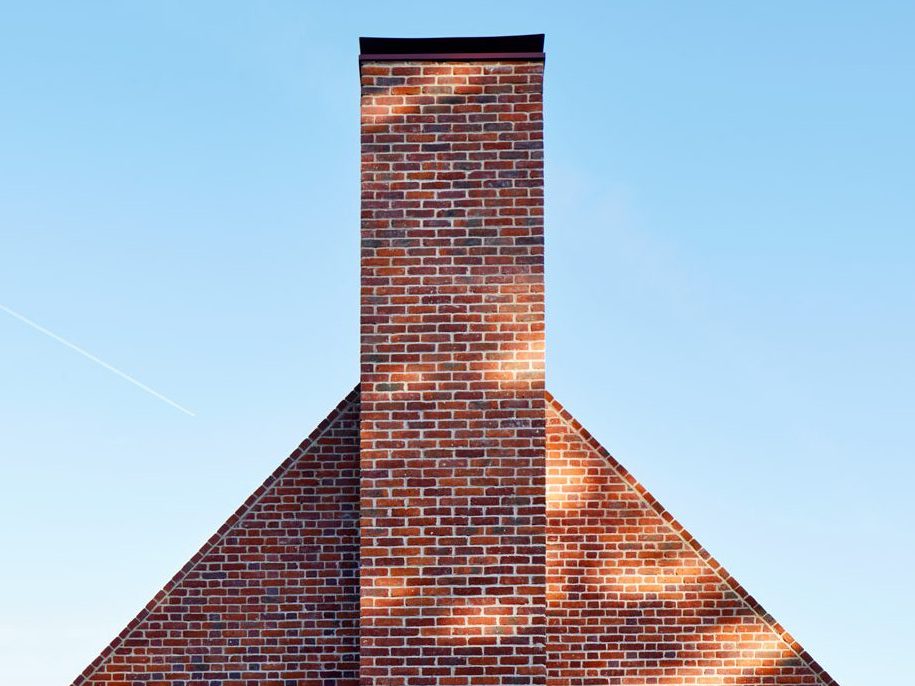
Pennycroft is an impressive five-bedroom family home that replaces an outdated 1930s house on a semi-rural plot on the edge of Great Missenden in Buckinghamshire. To comply with the strict regulations in a designated ‘Area of Special Character’ – the design is a contemporary interpretation of the local Arts and Crafts architecture, and references successful architectural elements of that era while offering a solution to better suit the needs of modern day family living.
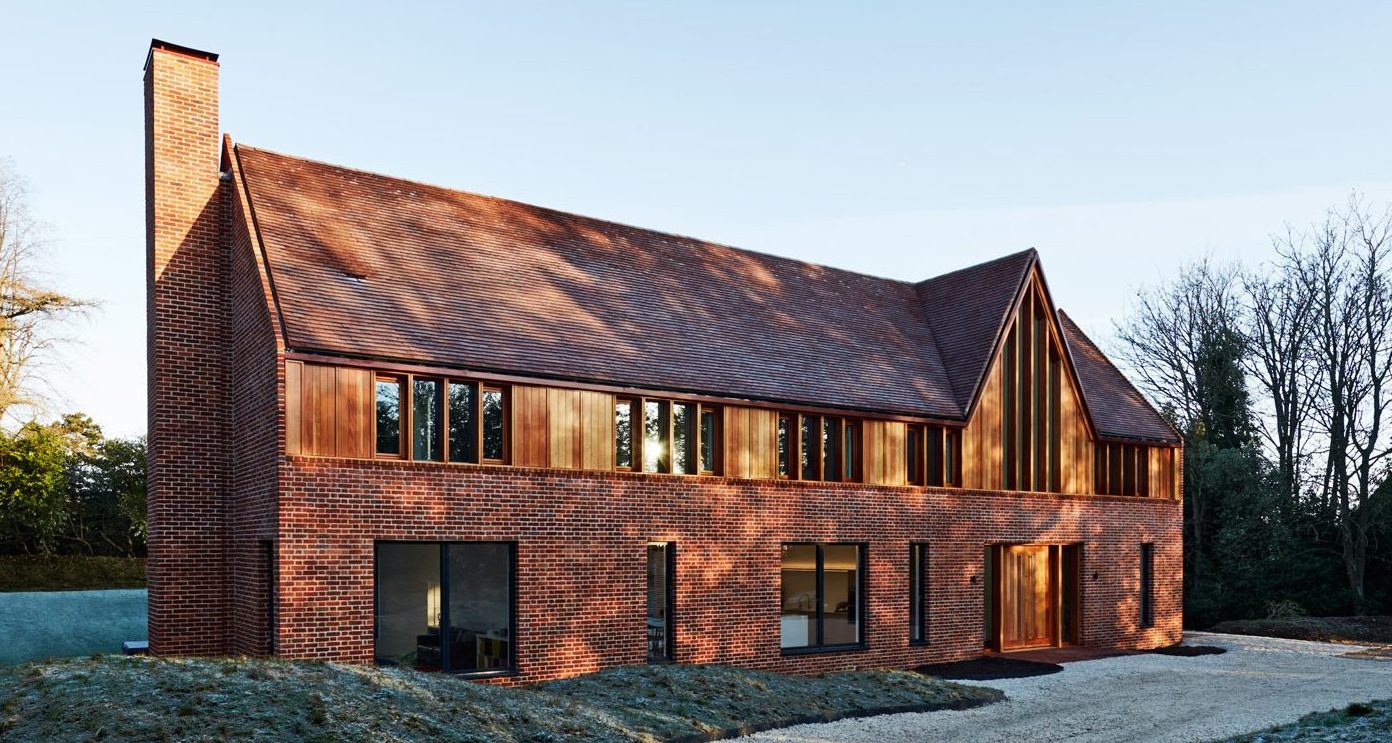
Process
The concept behind the home is incredibly simple, yet effective – a solid brick base, punctured with a series of apertures supports a ‘clear story’ with timber detailing above. The new build comprises two separate structural elements; a large two storey building that accommodates the majority of the home and a vaulted single storey living space. This is linked via a sleek glass walkway, which allows the volumes to visually read separately while physically joining to create an L shaped footprint that is orientated to frame the rear garden.
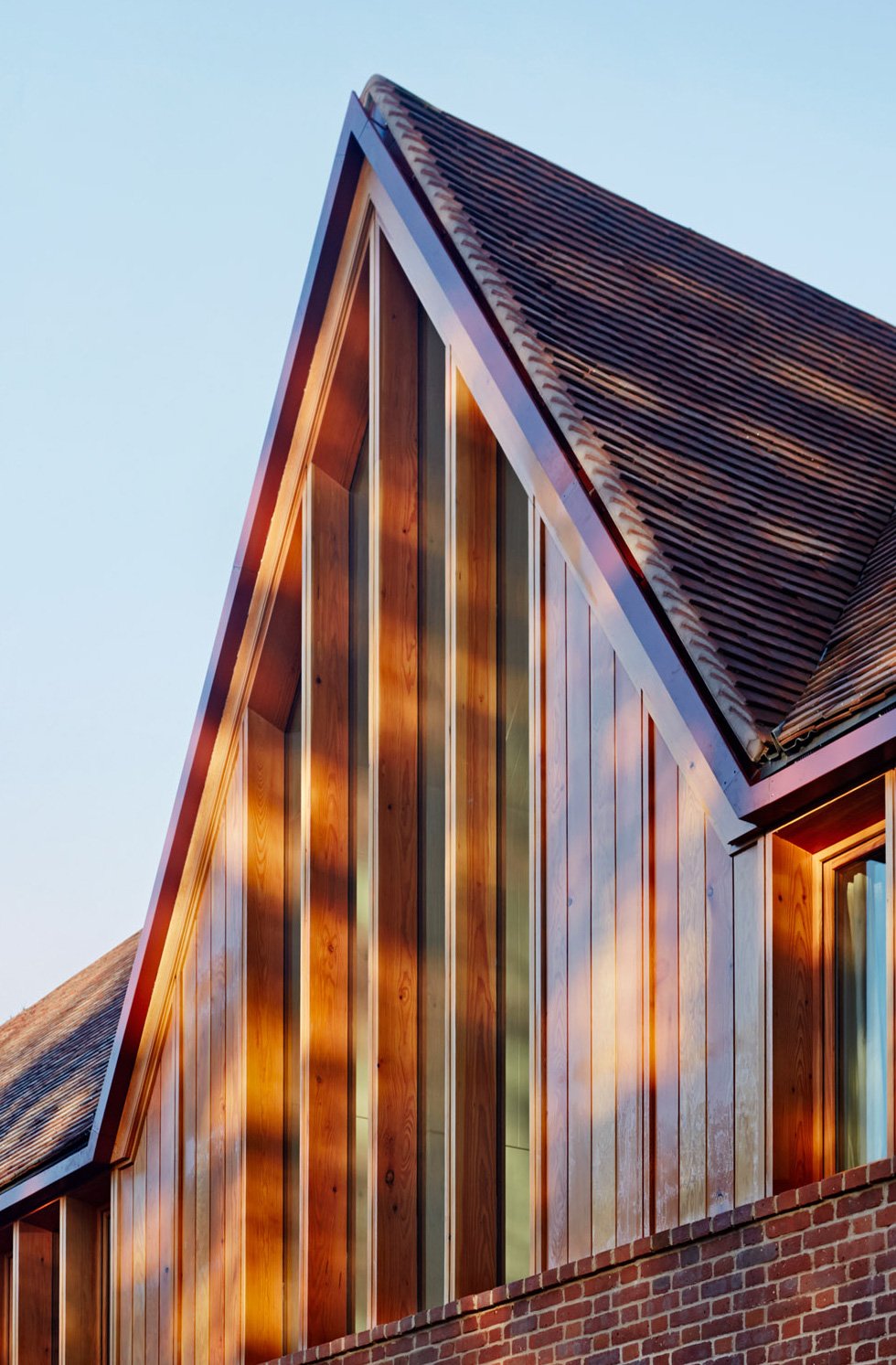
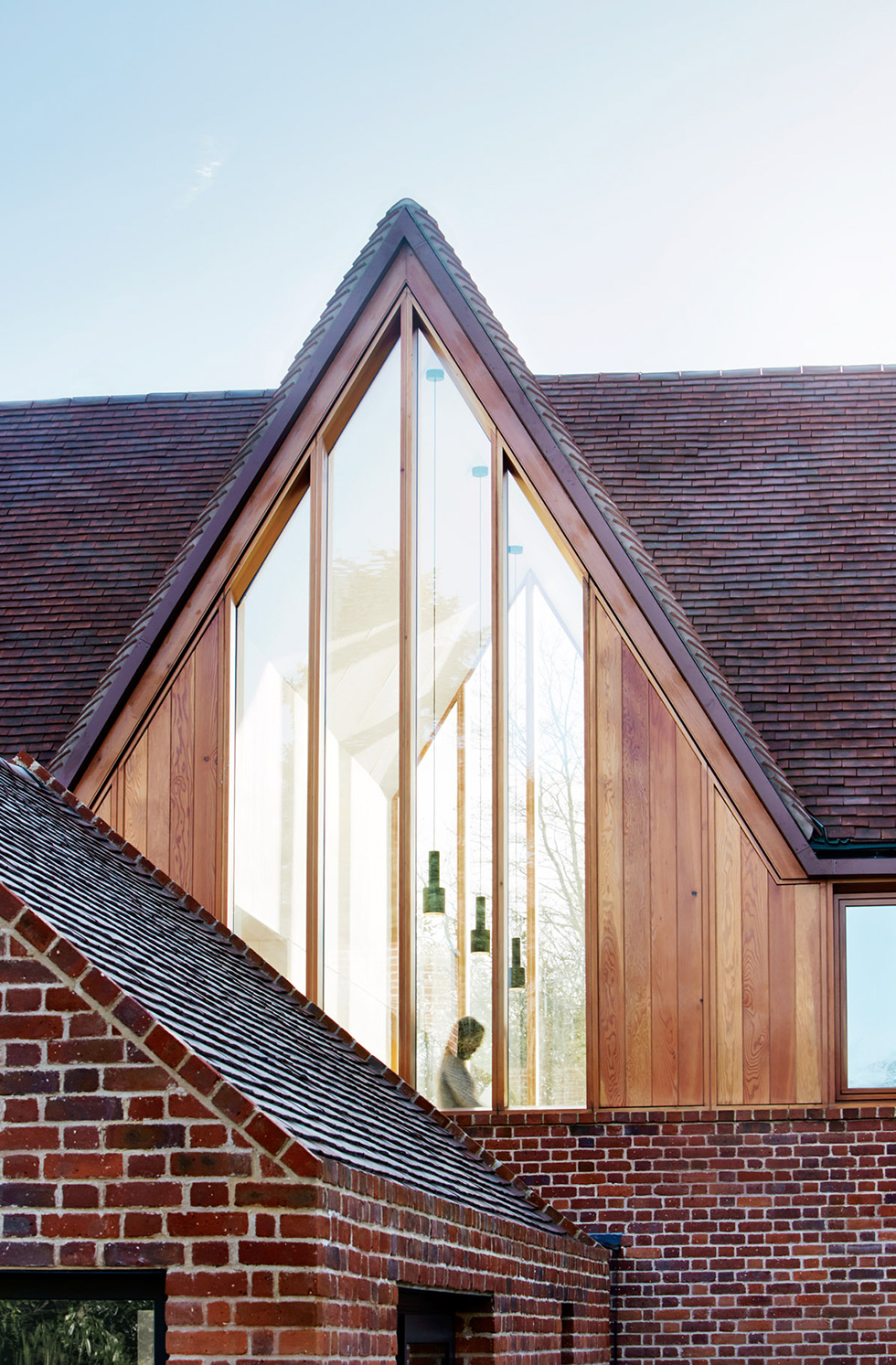
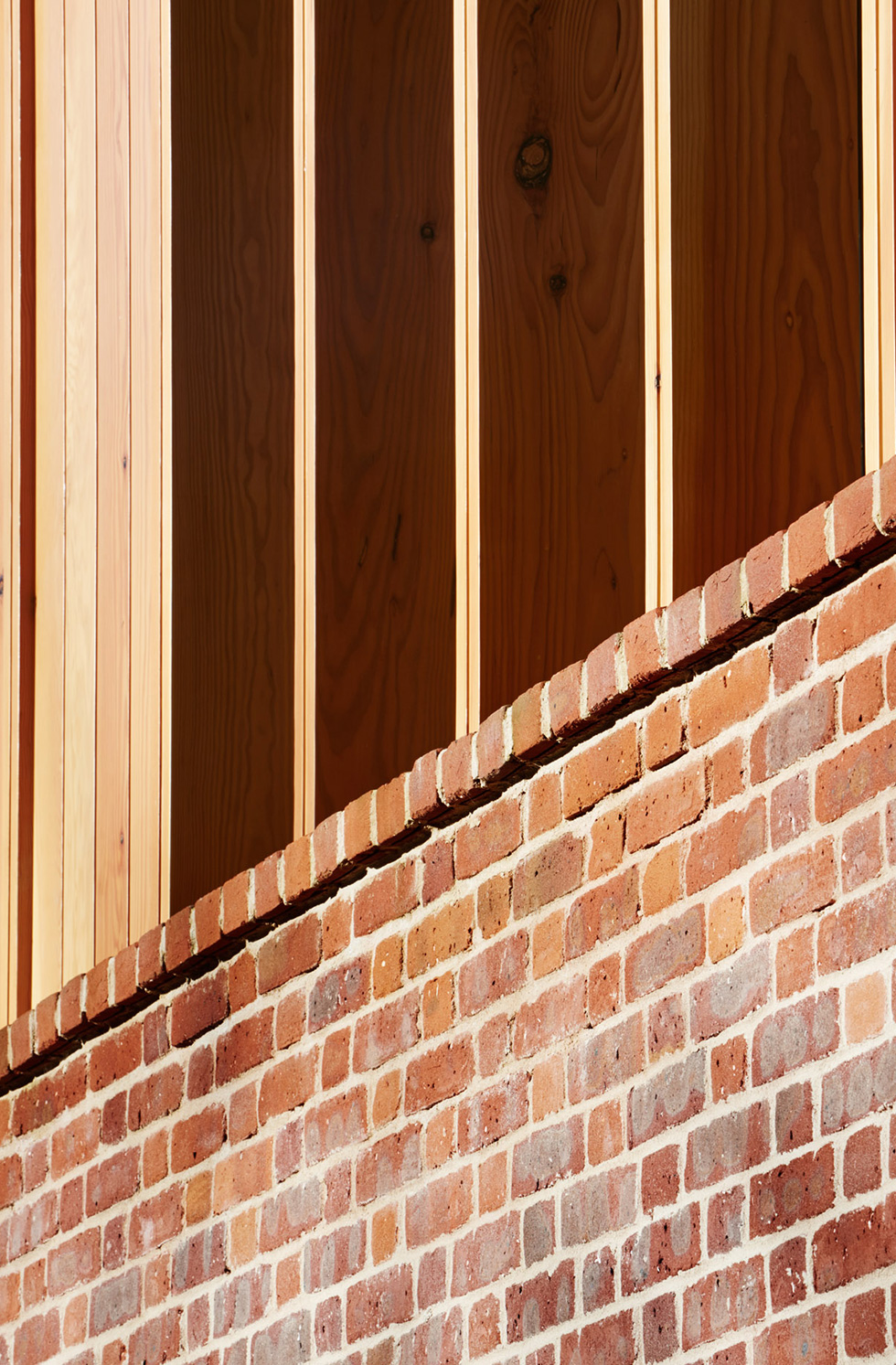
Locally sourced, Bovingdon handmade red brick with lime mortar wraps around the entirety of the lower floor creating a traditional, high quality finish. Above, a rhythmical arcade of deep timber reveals with glass and timber infill stretches across the entire width of the upper floor. All timber is Douglas Fir – treated to retain its natural, rich amber colour – and is FSC certified. This arcade can also be read as a clerestory which, when illuminated from within at night, brings the facade to life. Mirrored on both sides of the volume, an off centre glass gable interrupts this rhythm, rising to a steep apex set within a high pitched roof that resonates with the form of traditional Arts and Crafts buildings. These elegant gables are key focal point both internally and externally, and on the front facade emphasise the location of two heavy timber doors that stand a welcoming main entrance to the home below.
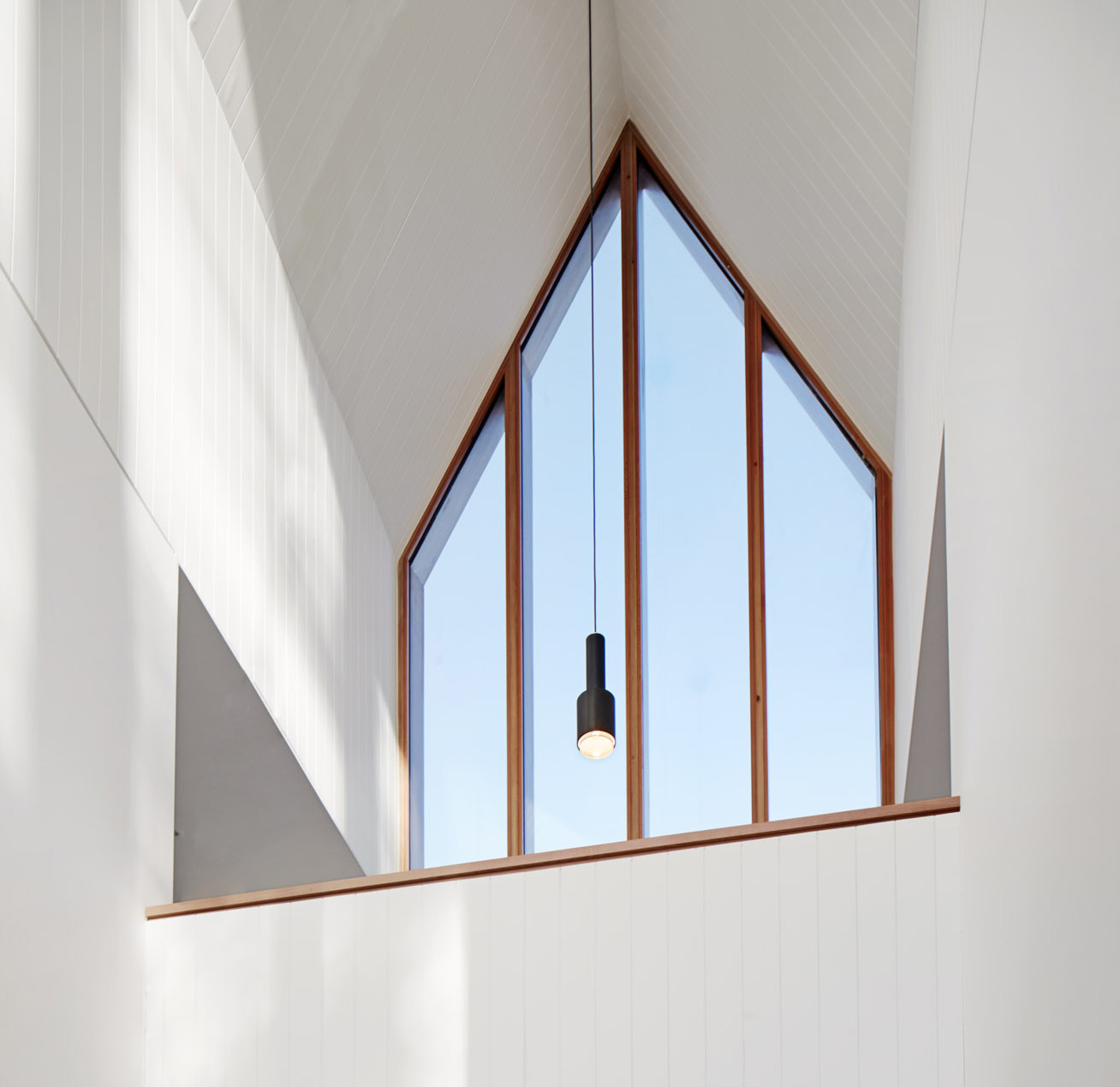
Two perpendicular axes inform the internal layout of the building, and create a strong visual and physical connection from one end of the home to another. From these axes, a sequence of simple, single volume spaces tuck behind partitioning walls, creating a useful balance of open and enclosure.
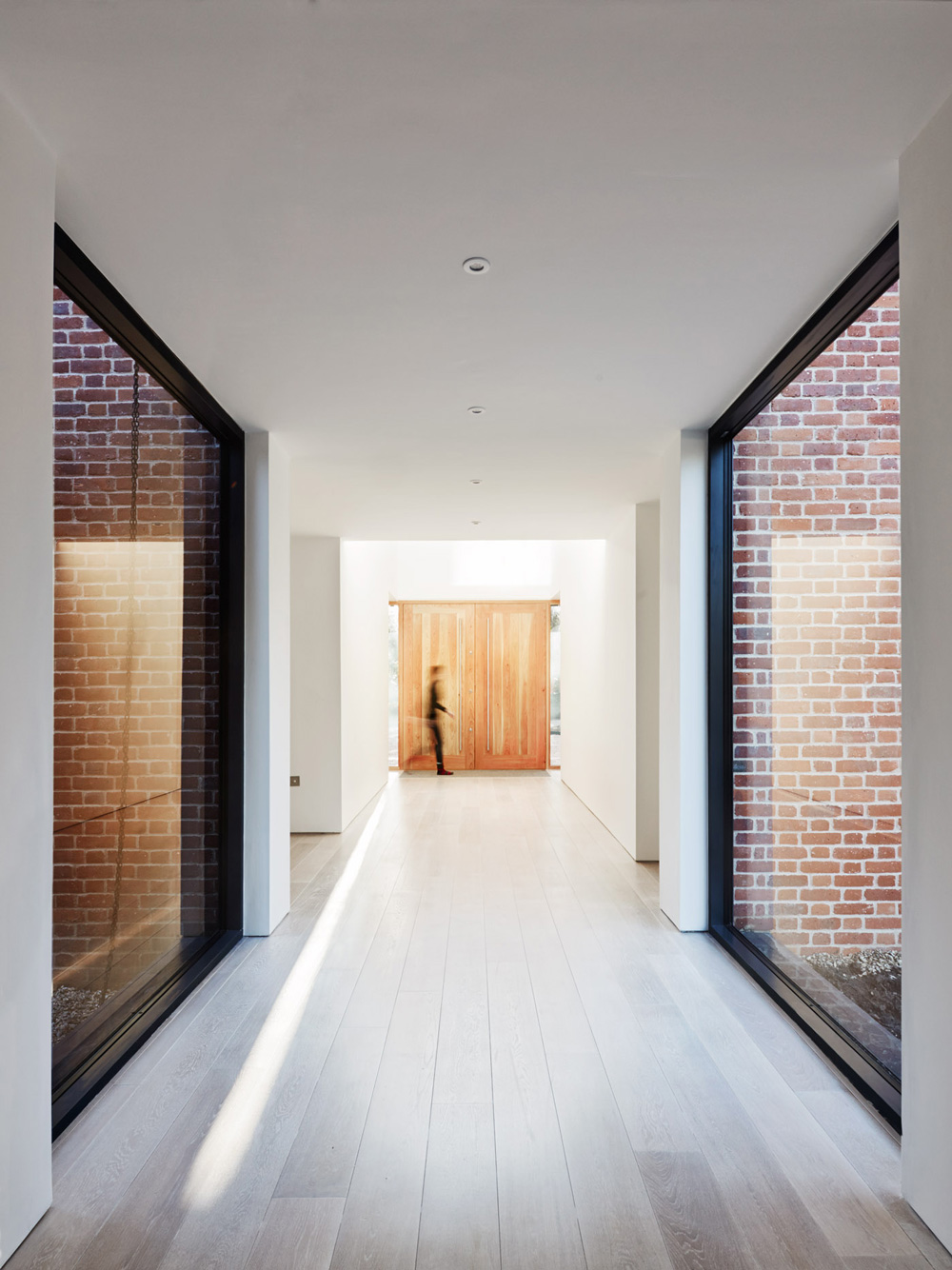
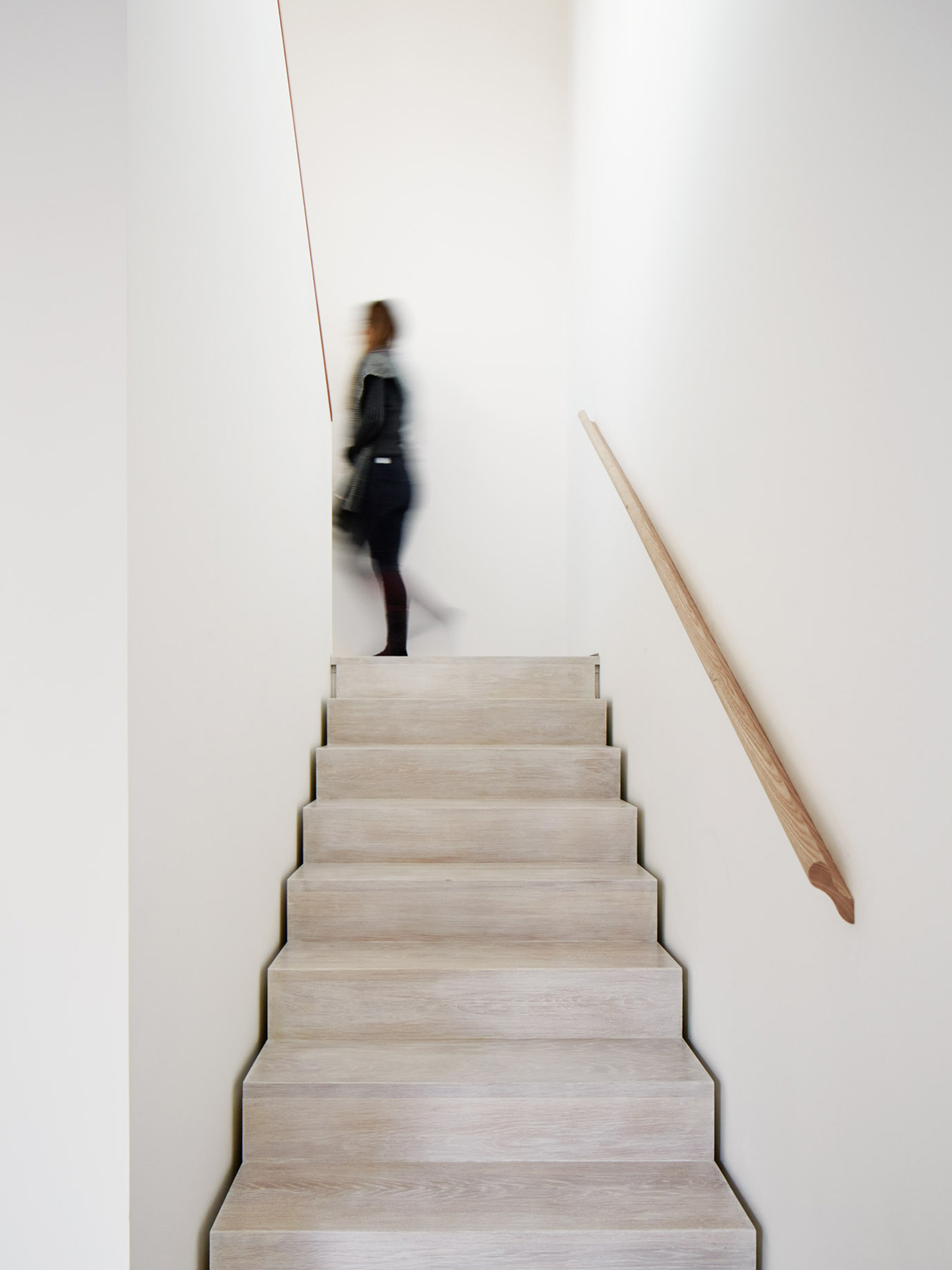
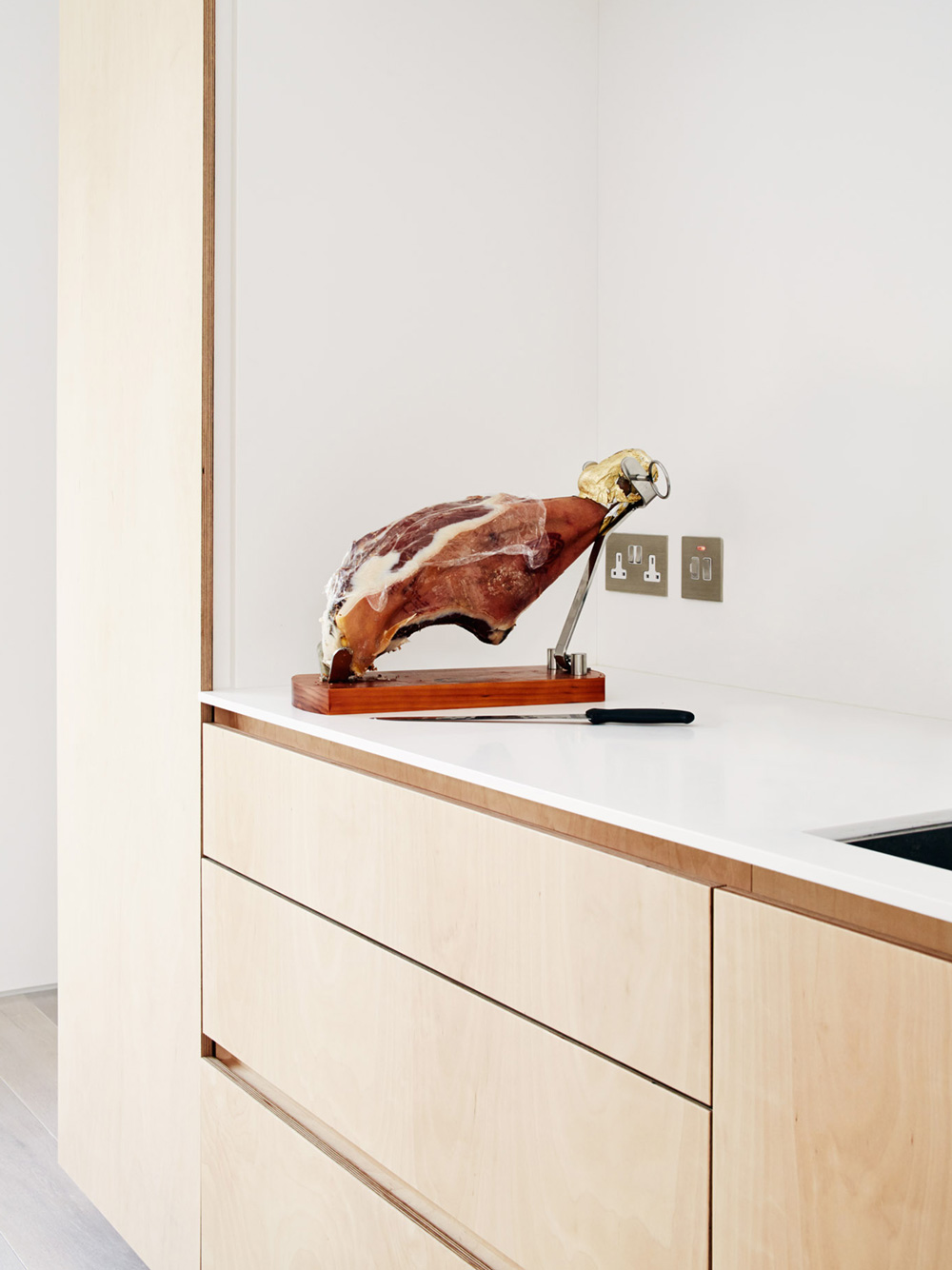
Low U Values have been achieved through the optimum provision of insulation on the lower floor and behind the timber infills on the floor above, therefore reducing the need for artificial heating and cooling of the building. Deep timber reveals on the upper storey provide subtle solar shading to the south facing facade.
Completed in September 2016, Pennycroft successfully integrates into its sensitive surroundings, and provides the client with a new home that meets the requirements of their busy family lifestyle.
Drawings
Site Plan
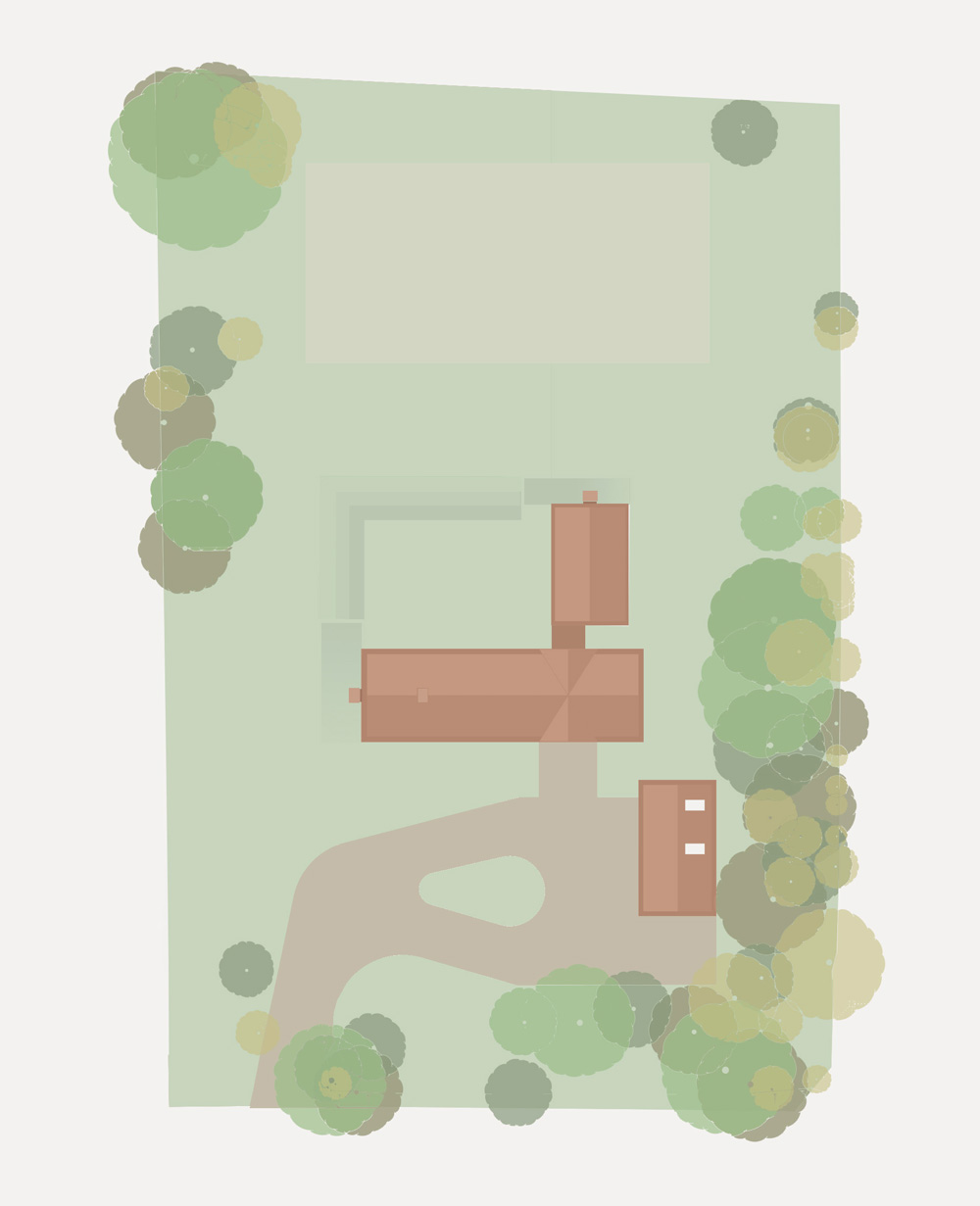
Positioned to occupy the front of the plot, the building aligns with adjacent properties and completes the streetscape. To resolve a significant slope on site, the building has been excavated into the ground. A cut and fill approach has utilised all excavated material to create wild meadow flower beds to the front of the house, and an expanse of flattened lawn with a south facing banked edge, ideal for rest and play, to the rear.
Ground floor plan
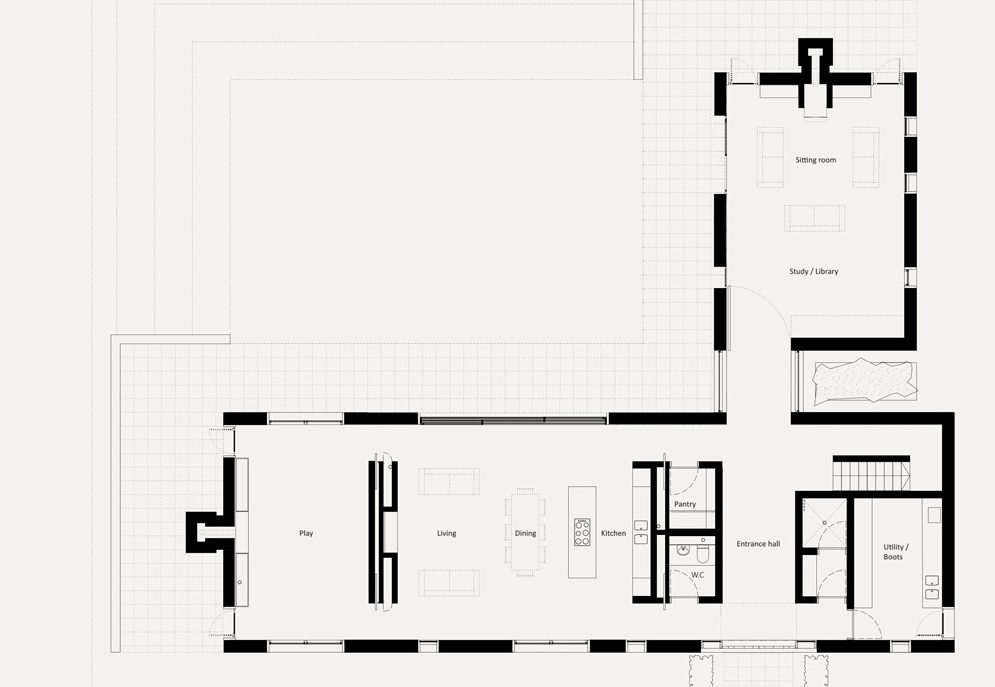
First floor plan
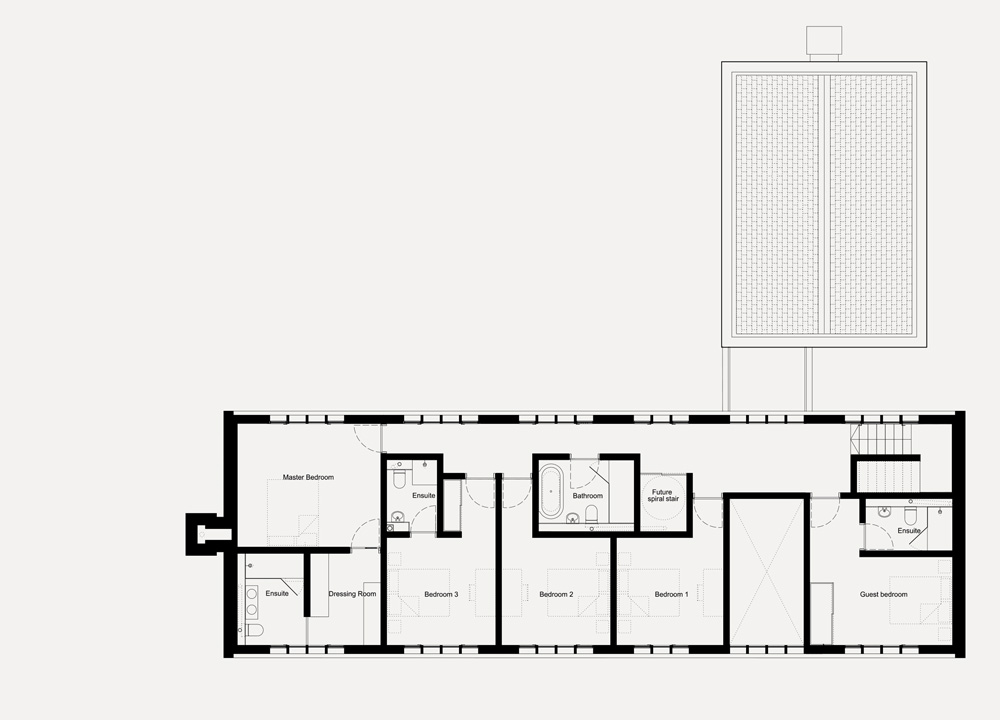
Elevations
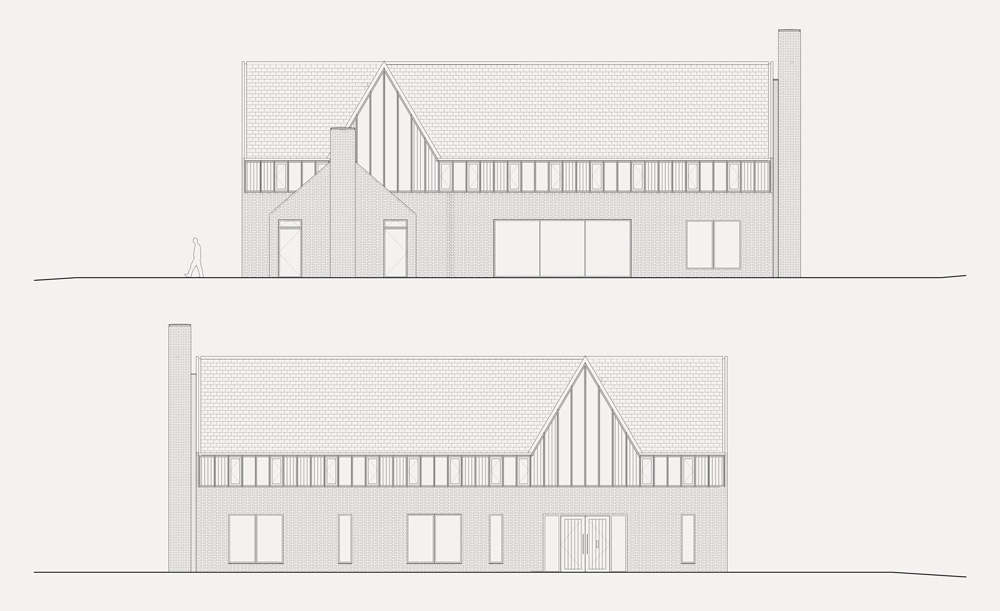
Credits
Team
Project Manager - FEPM Construction Consultancy
Structural and Civils Engineer – Donald McIntyre Design
Services Engineer/ contractor – Matters
Photography
Joakim Boren
