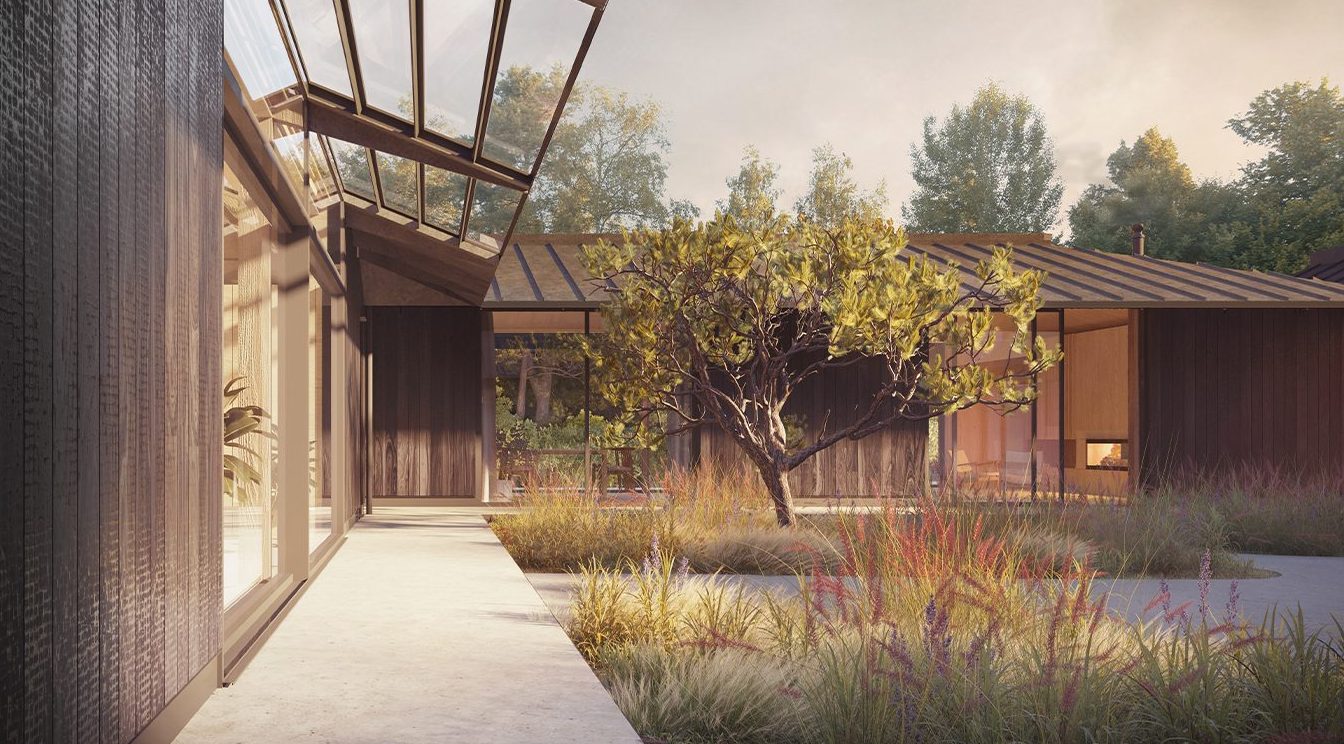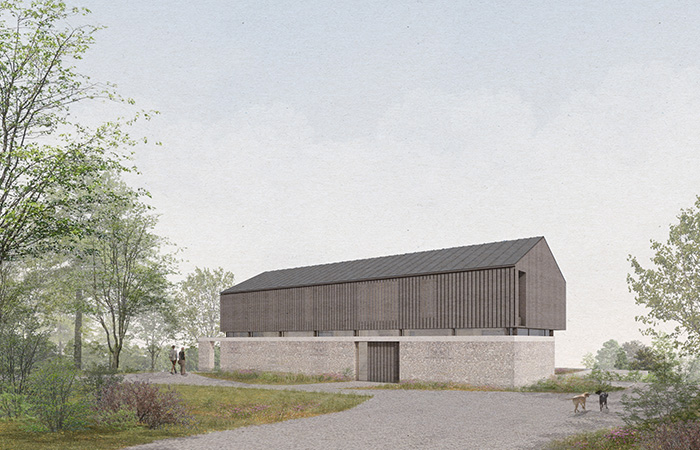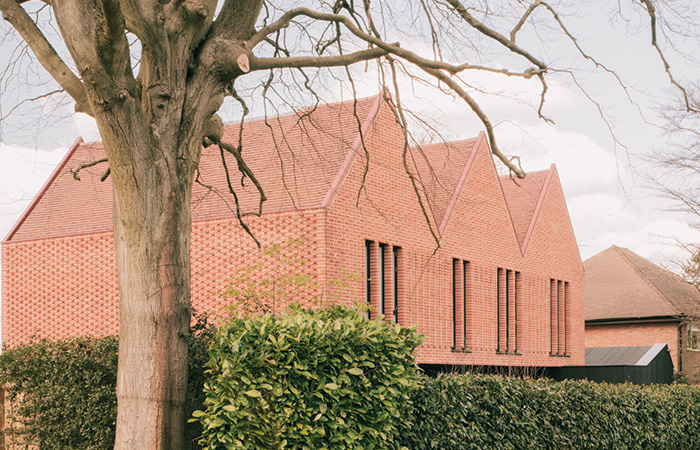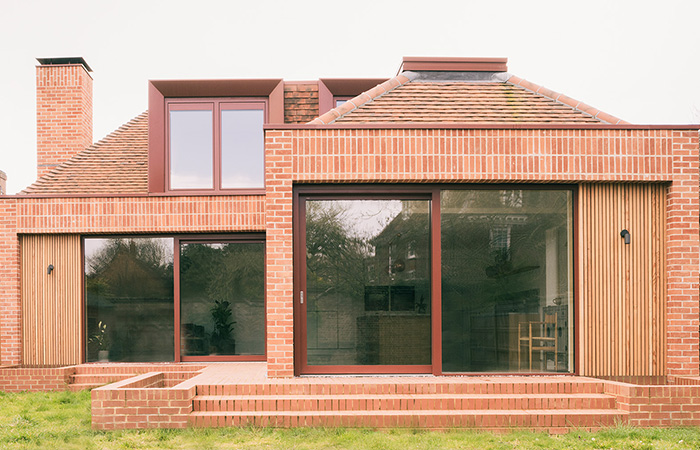Cowcroft
Calming courtyard addition to Grade II listed house
Project details
Location
Chesham, BuckinghamshireType
ResidentialClient
PrivateSize
350m2m²Status
Planning approved, tender complete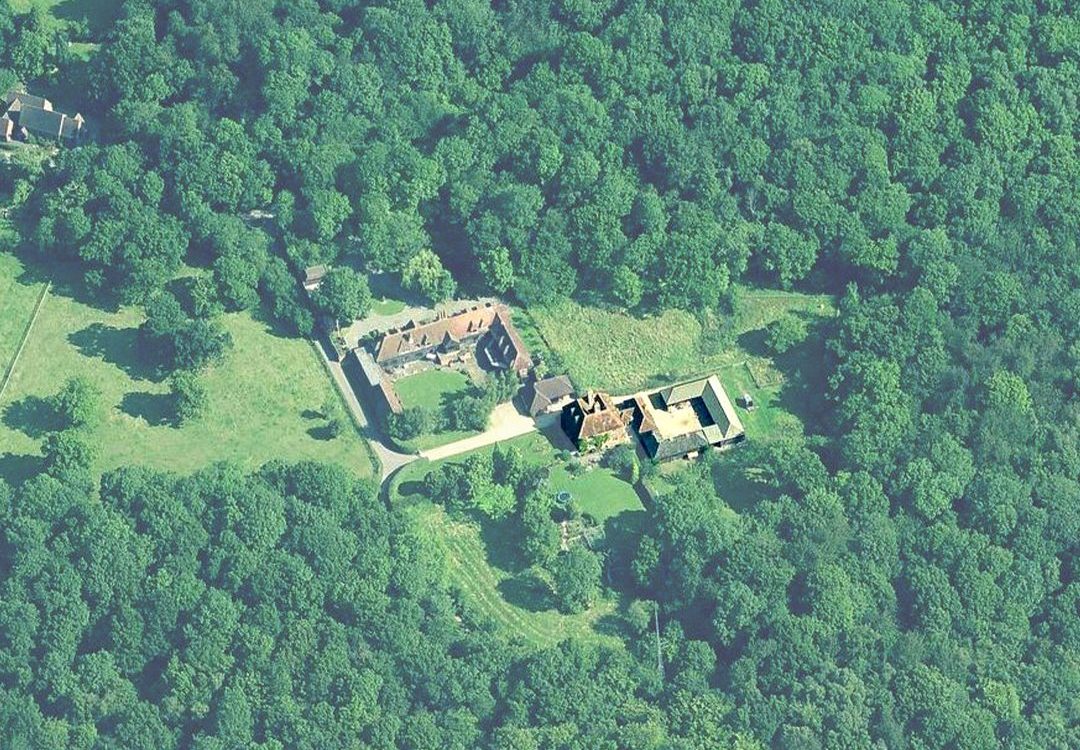
Planning Application approved for a series of new sustainable timber outbuildings providing ancillary residential accommodation at a Farm near Chesham in Buckinghamshire. The design replaces existing outbuildings and connects directly with an existing Grade II listed building built in 1671 via a new link building and us surrounded by extensive woodlands in the Chilterns AONB.
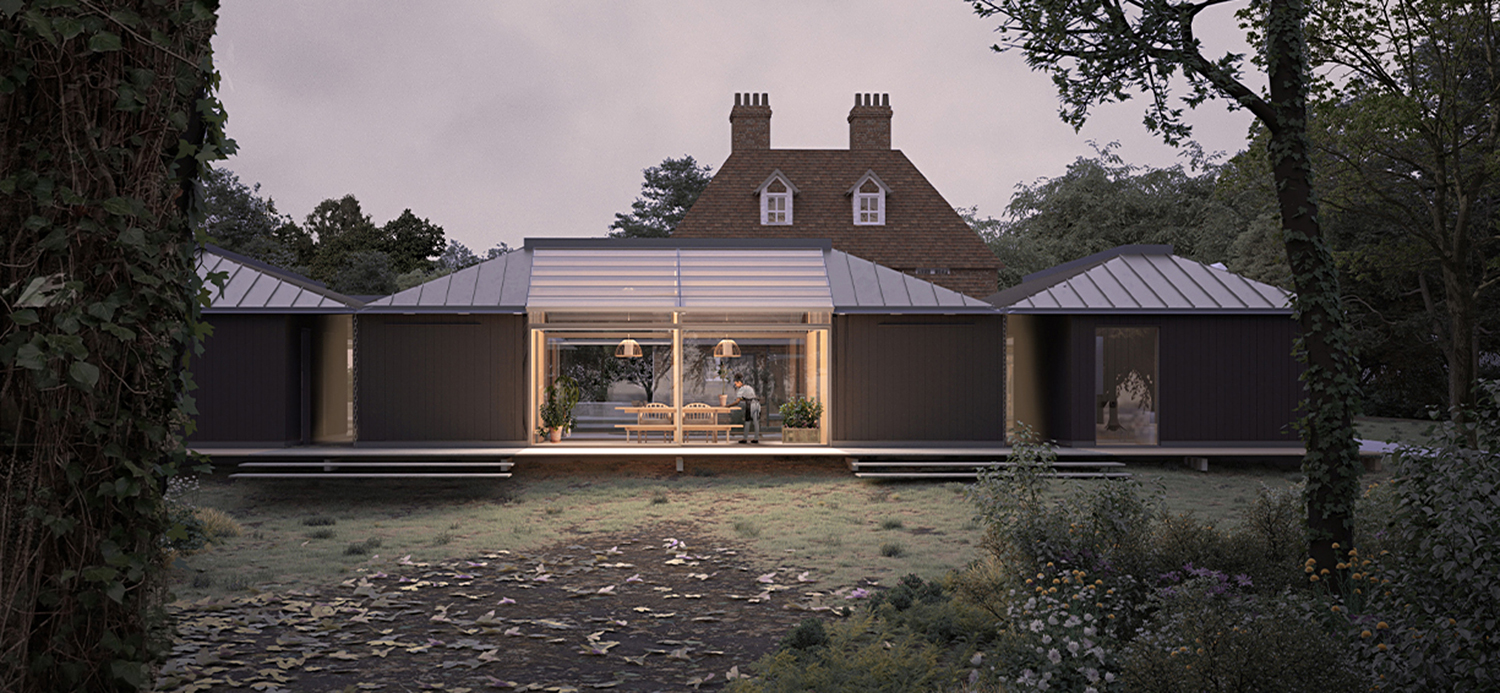
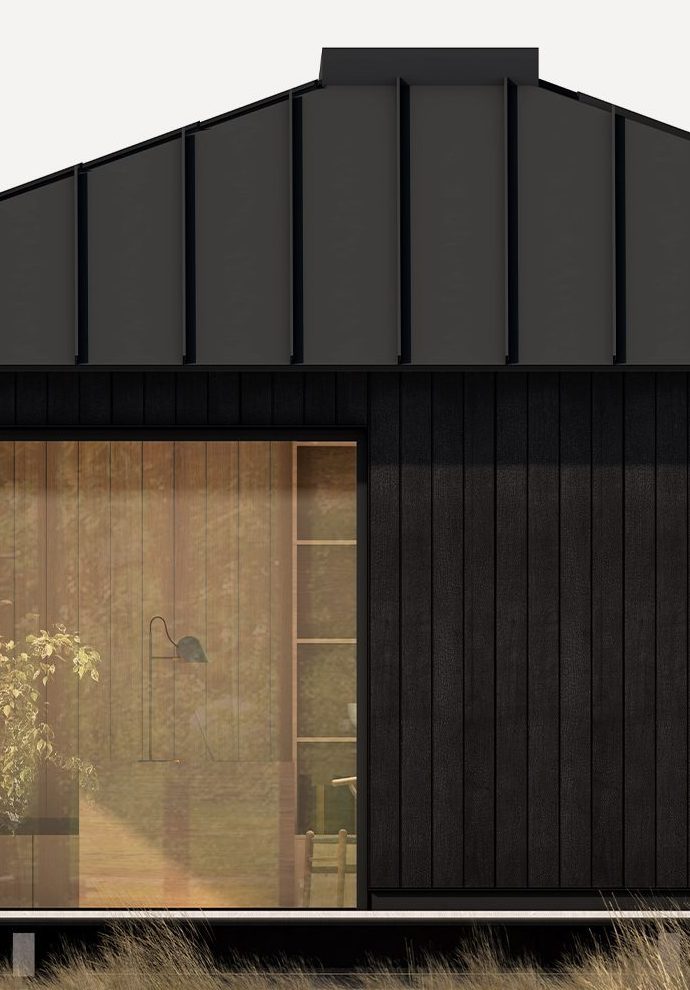
Process
We have chosen a simple but striking palette of materials featuring vertical black charred timber boards that responds to the surrounding agricultural barns. The roof outbuilding, both contrasting and complementing, is a series of crisply detailed lightweight zinc black roofs, expressing a sleek horizon- tality within the landscape.
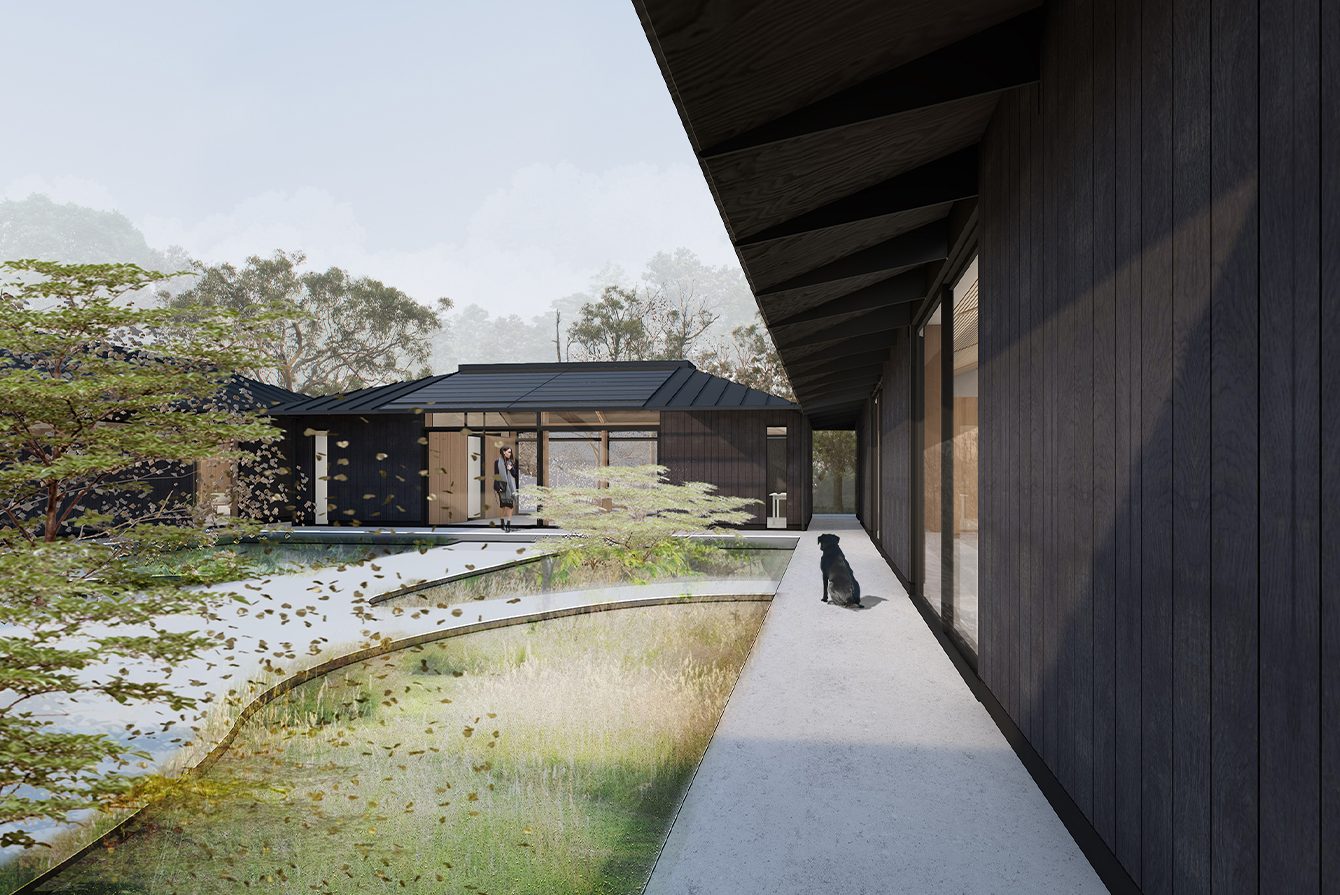
The series of singular black timber buildings with individual functions collectively form a cloister around an intimate green courtyard at the heart of the scheme, which will be designed in collabora- tion with award winning Landscape architects Harris Bugg.
The light timber clad interiors contrast elegantly with the dark timber cladding externally, to create a warm inner layering of materials, vaulting up towards the sky with a series of full length roof lights. The concept for the the interior spaces focuses on intimacy and flexibility with full height sliding doors opening seamlessly into the courtyard strategically out towards the surrounding woodland in key spaces. The Grade II listed house remains framed as a backdrop from all locations.
Drawings
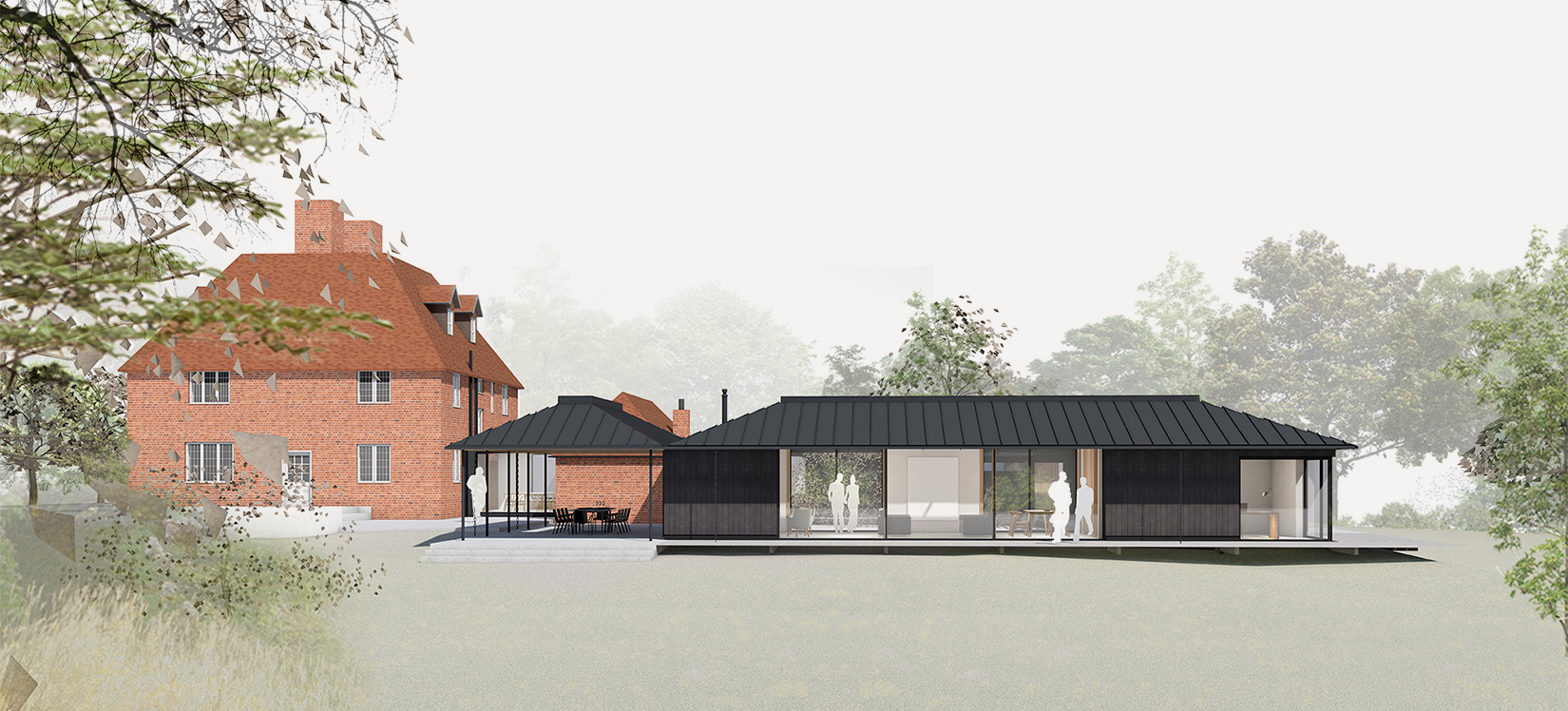
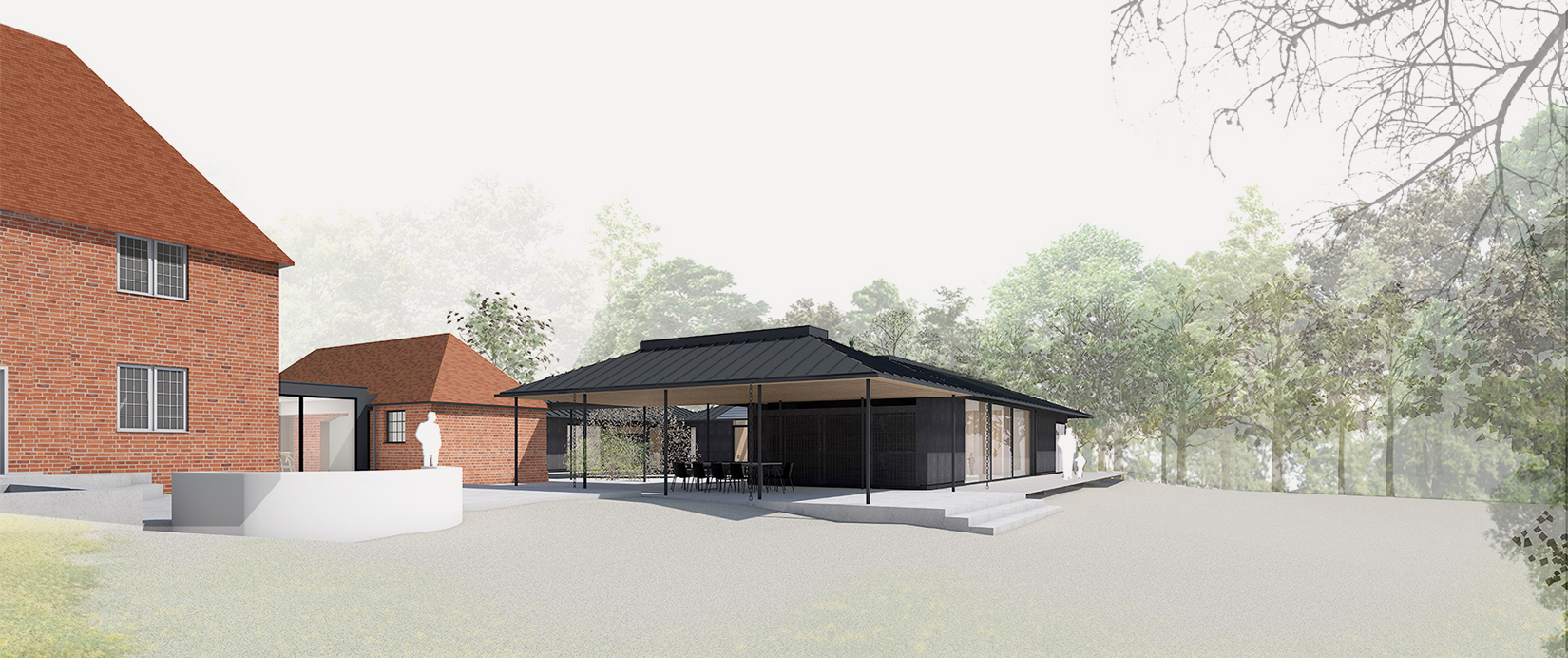
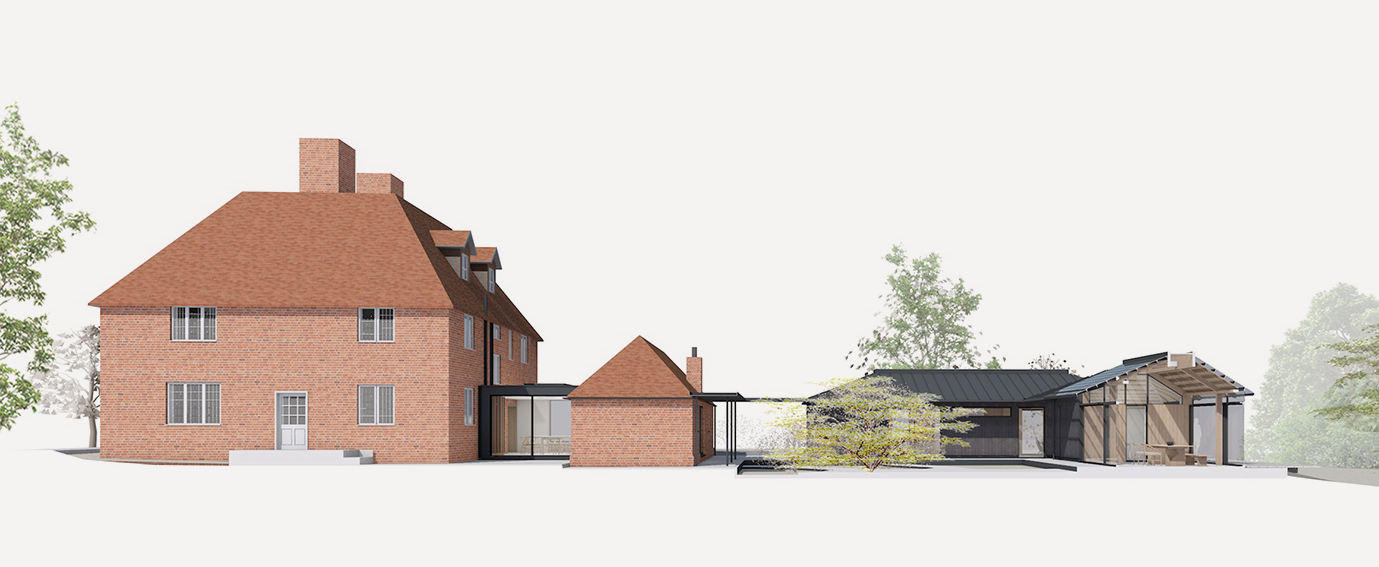
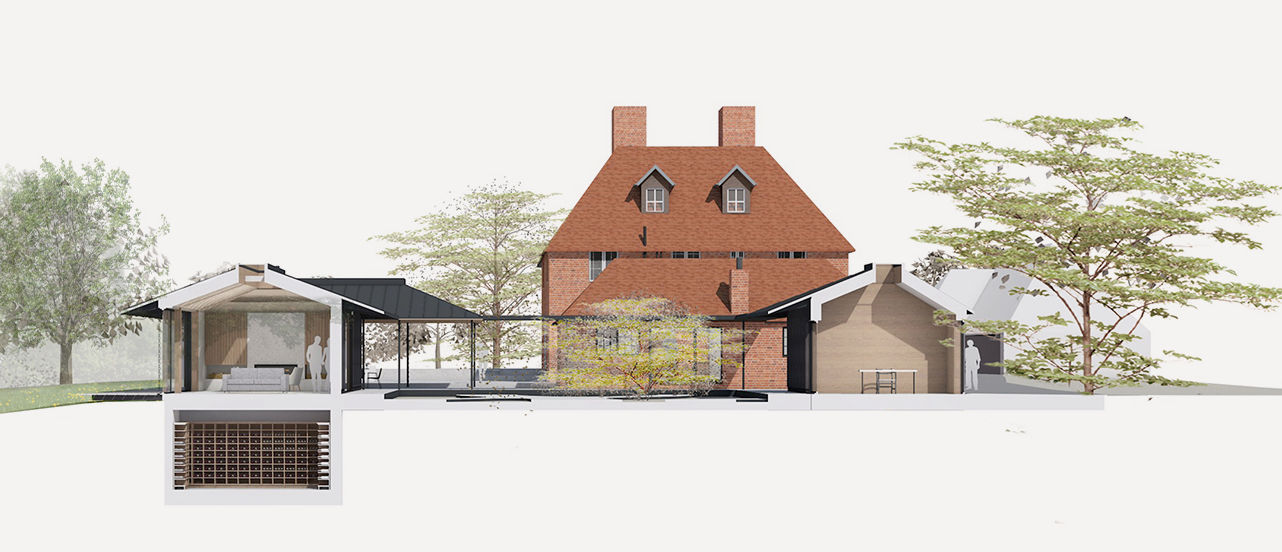
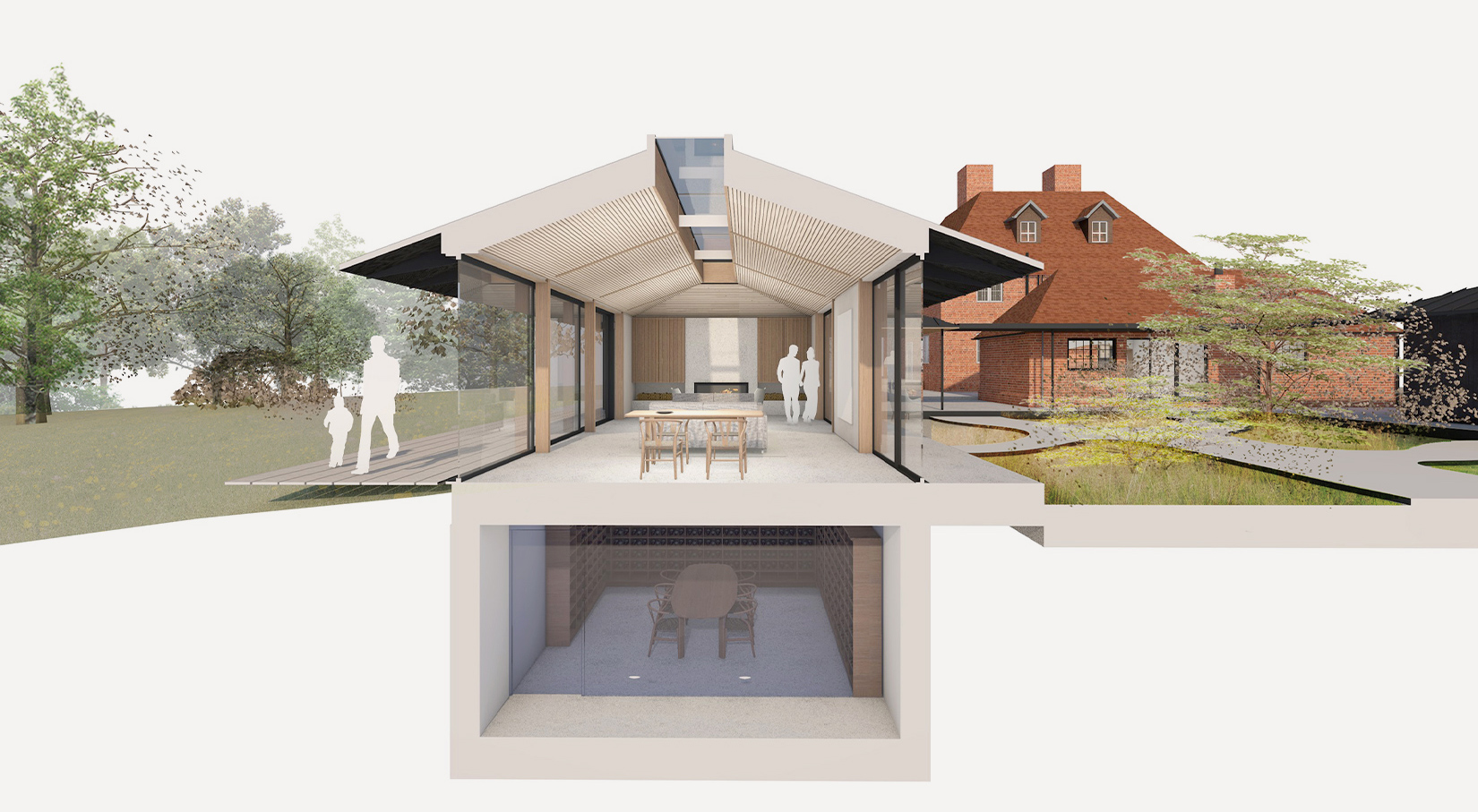
Credits
Team
Structure and Civils - Centre Space Design
Services and Environmental Design - PR3
Landscape - Harris Bugg
Visualisation - Haze-viz
