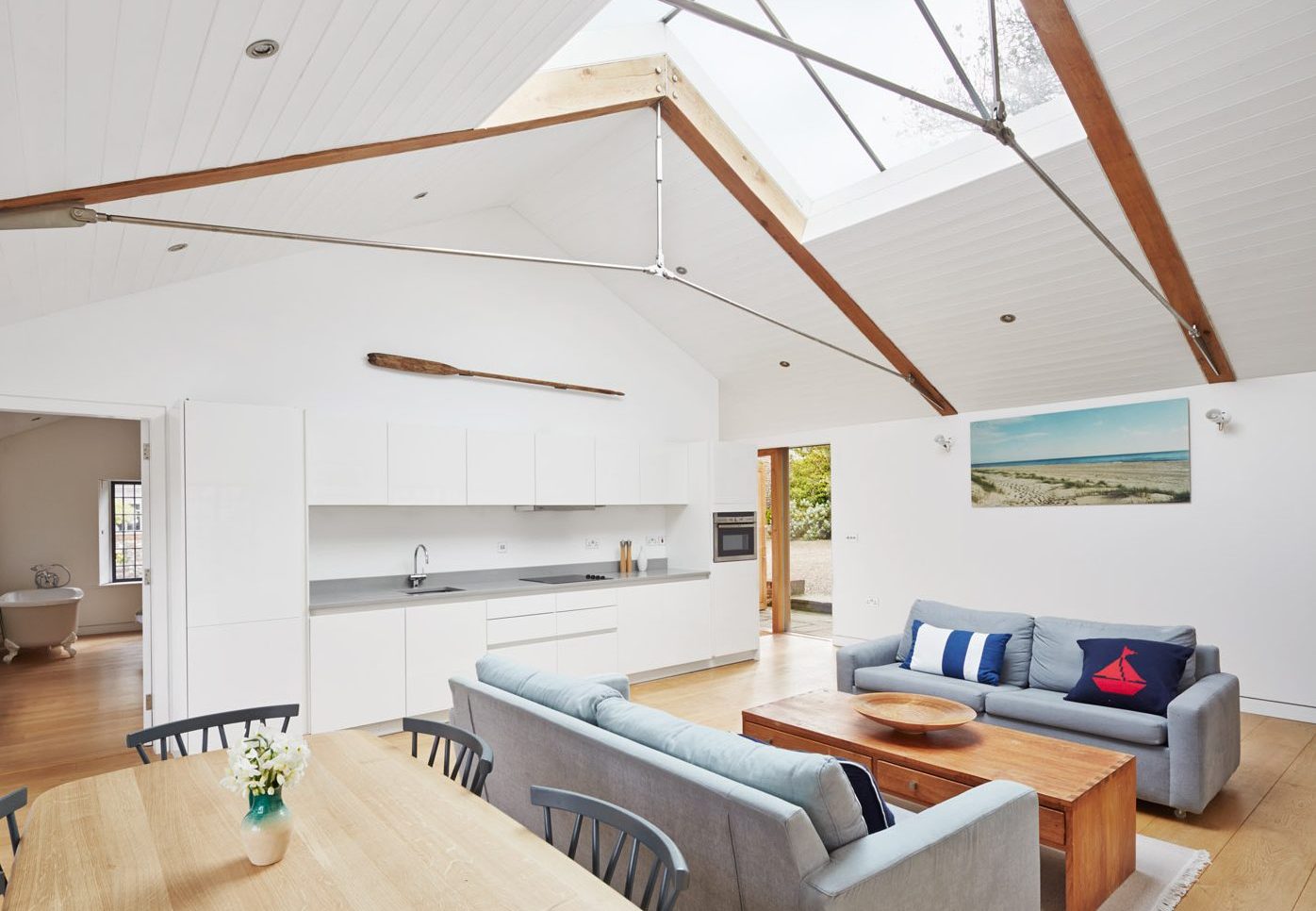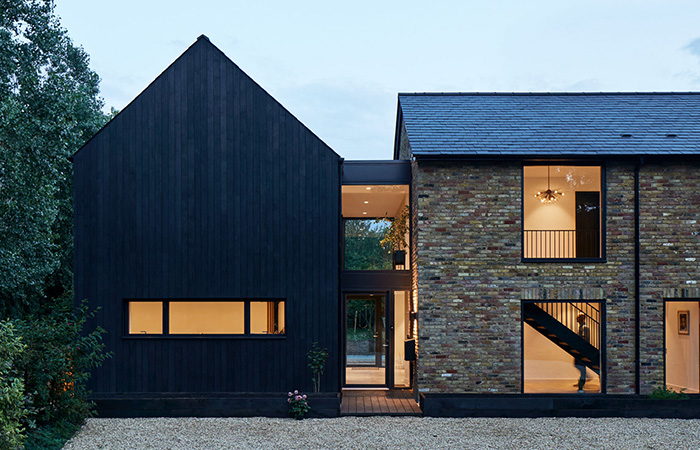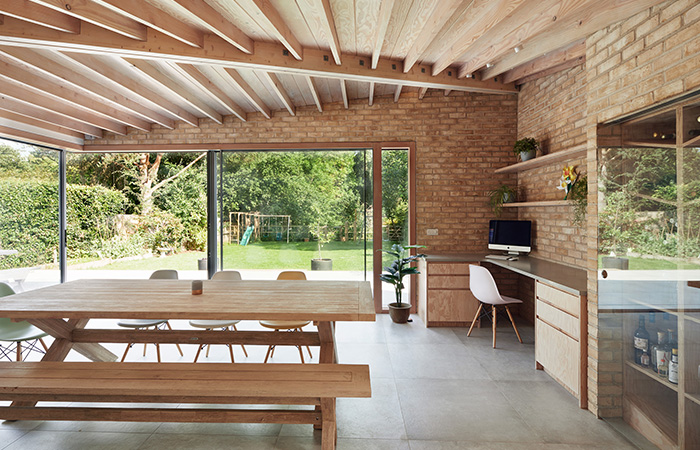Boathouse
Reimagining an old boathouse
Project details
Location
Great Walsingham, NorfolkType
HomeClient
PrivateSize
85m²Status
Complete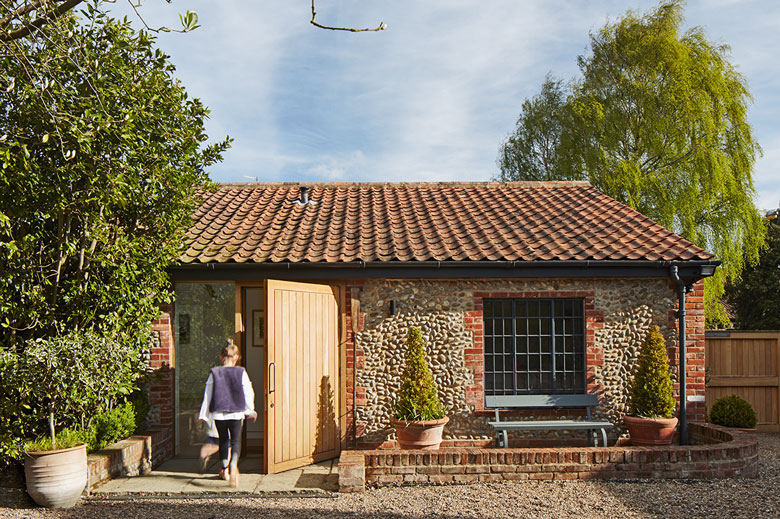
Originally work sheds to the local foundry, later a boat store, the Grade II listed Boathouse seeks to create a balance between a building that is mindful of its heritage whilst noting the Client’s brief for a contemporary finish.
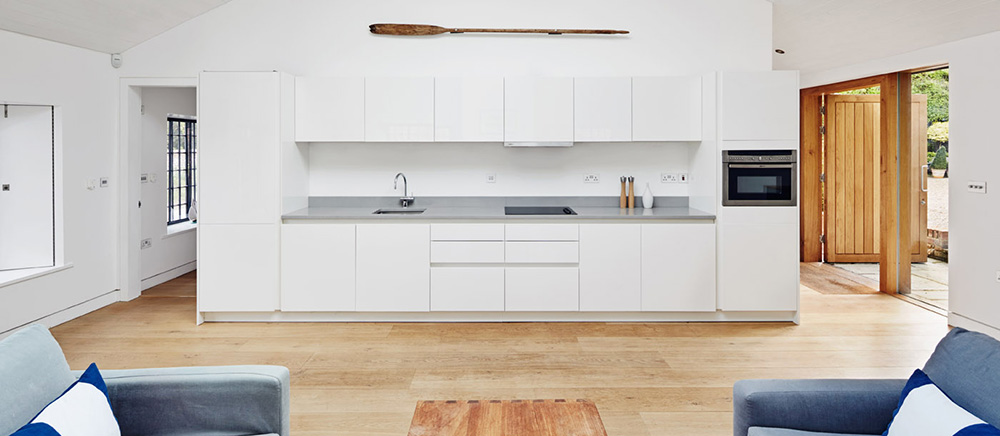
Process
A renovation into a two-bedroom house, the new design maintains the rich vernacular of flint and red brick with openings of cast iron windows. Our architectural and interior design approach aimed to establish a clear plan, enhance the Client’s living experience with high ceilings, light from above and use a simple palette of materials detailed to define each junction and structural element. The result balances heavy weight external envelope and lightweight contemporary additions.
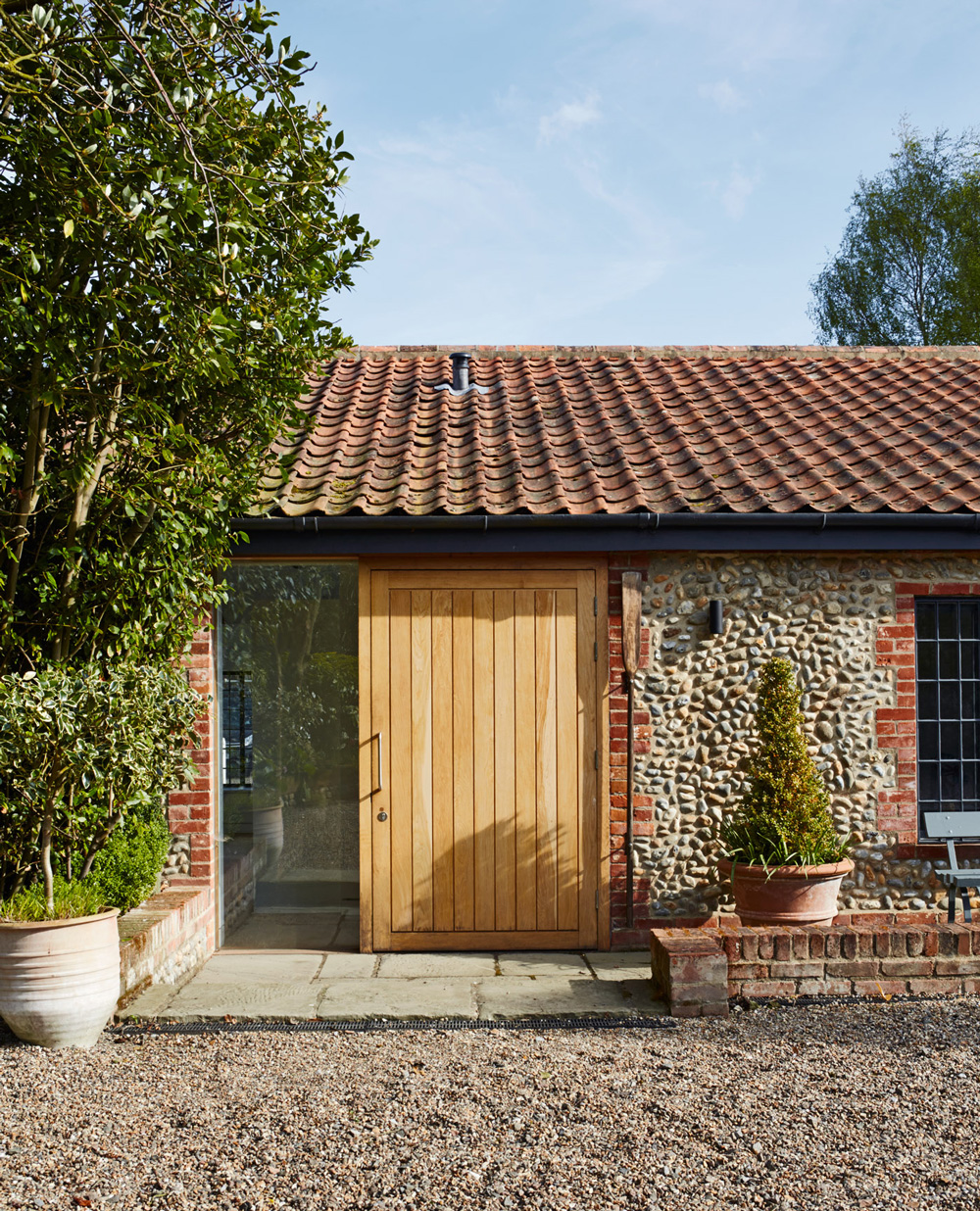
Sustainability
We integrated sustainable design solutions including
• Air source heat pumps removed the client’s reliance on oil and in conjunction with a booster it worked to provide heating for domestic hot water.
• Passive ventilation aids and thermal mass help to mediate temperatures
• Local reclaimed red brick and flint for perimeter walls, reclaimed local pan tiles for the roof and FSC certified timber for the principle roof beams, engineered oak floor and front door.
• A combination of improved fabric of walls and glazing, and a wood-burning stove contributed towards the sustainable strategy.
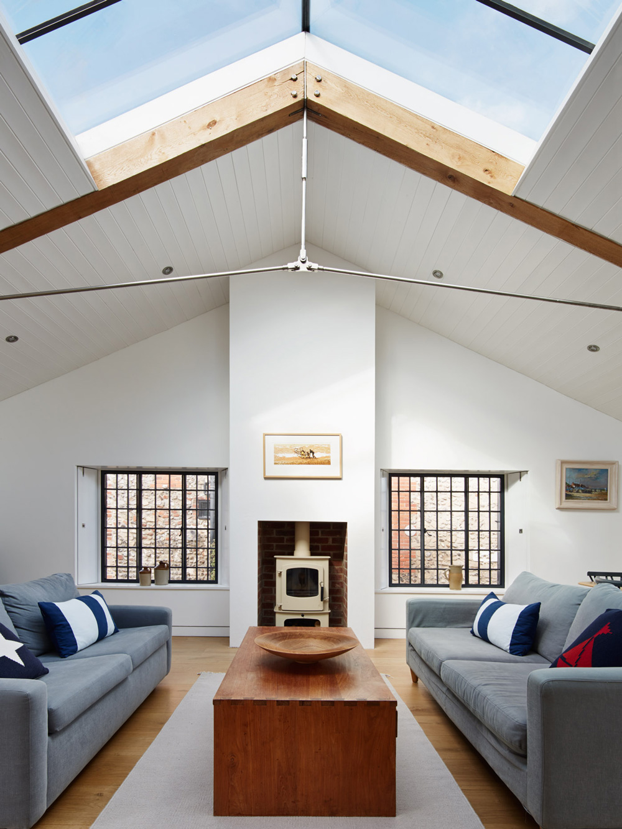
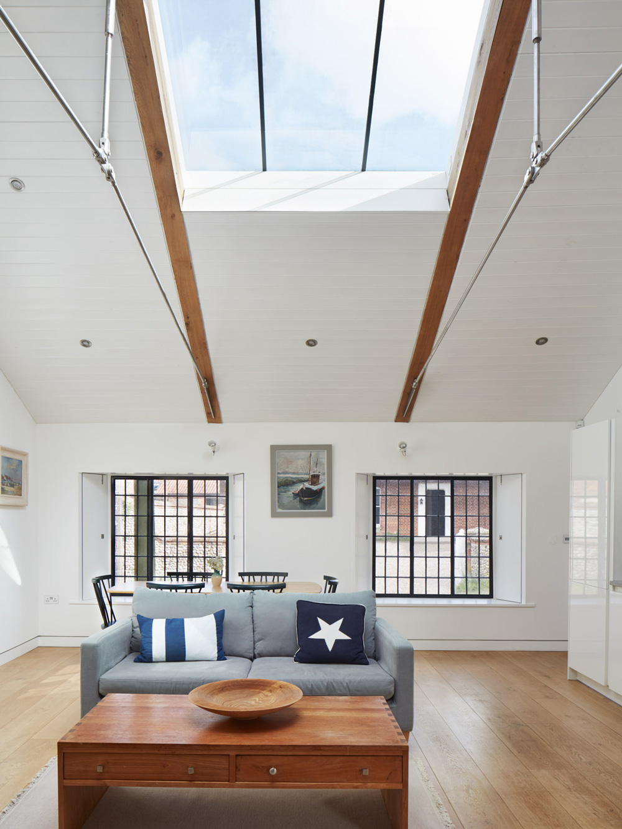
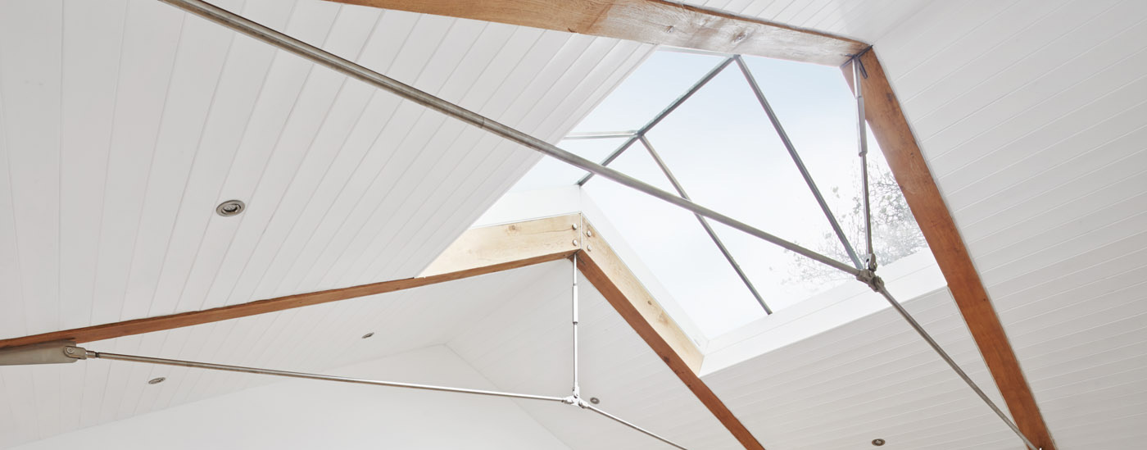
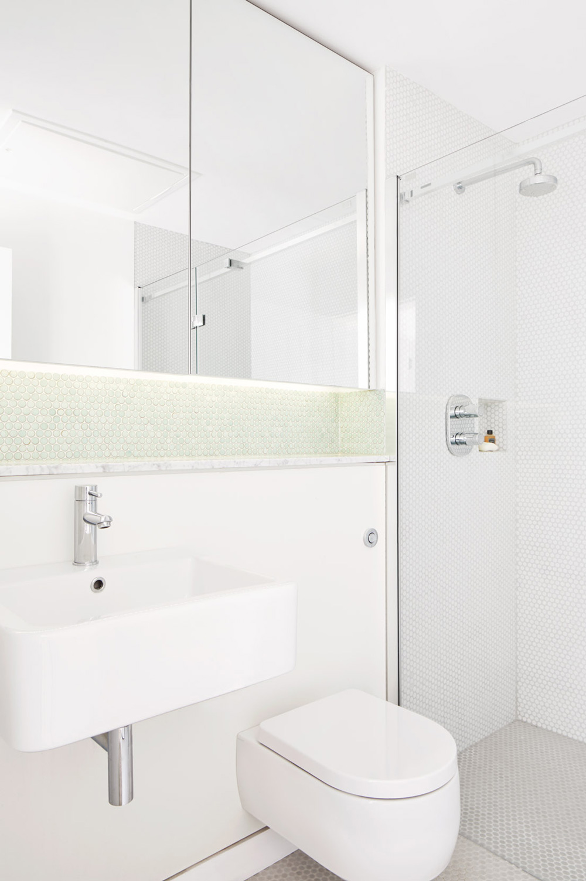
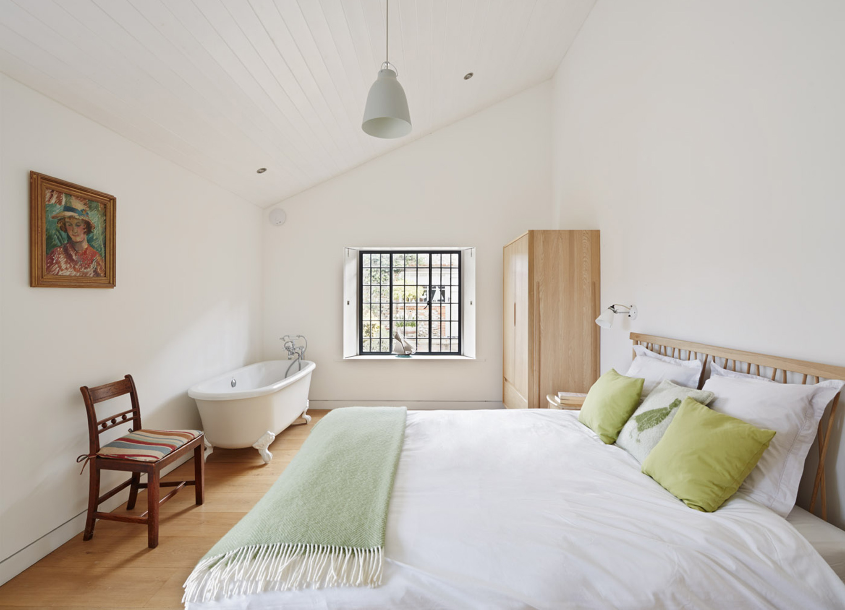
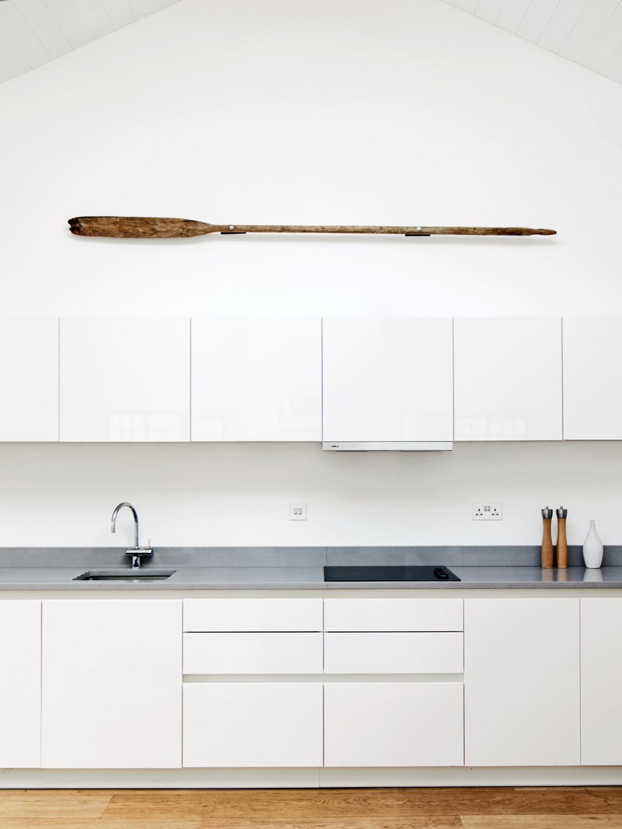
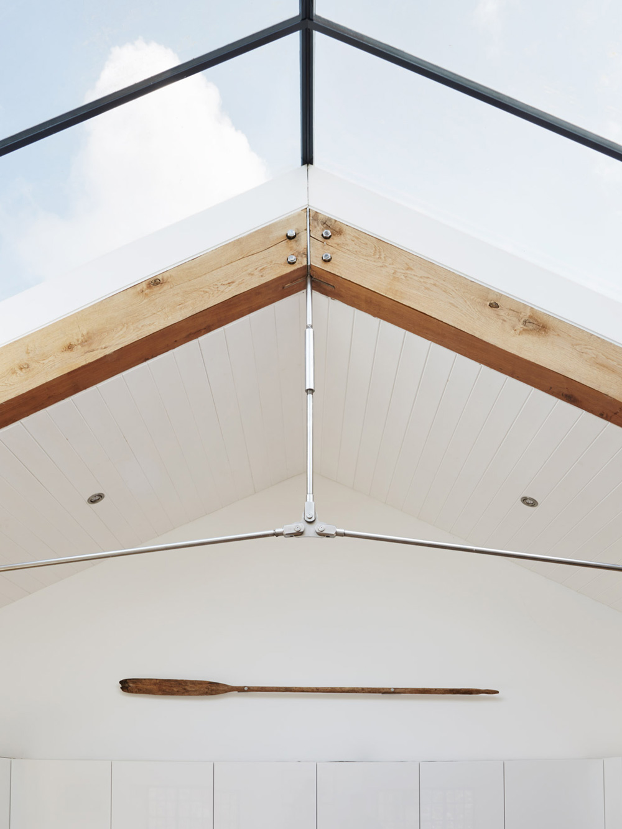
Existing Structure
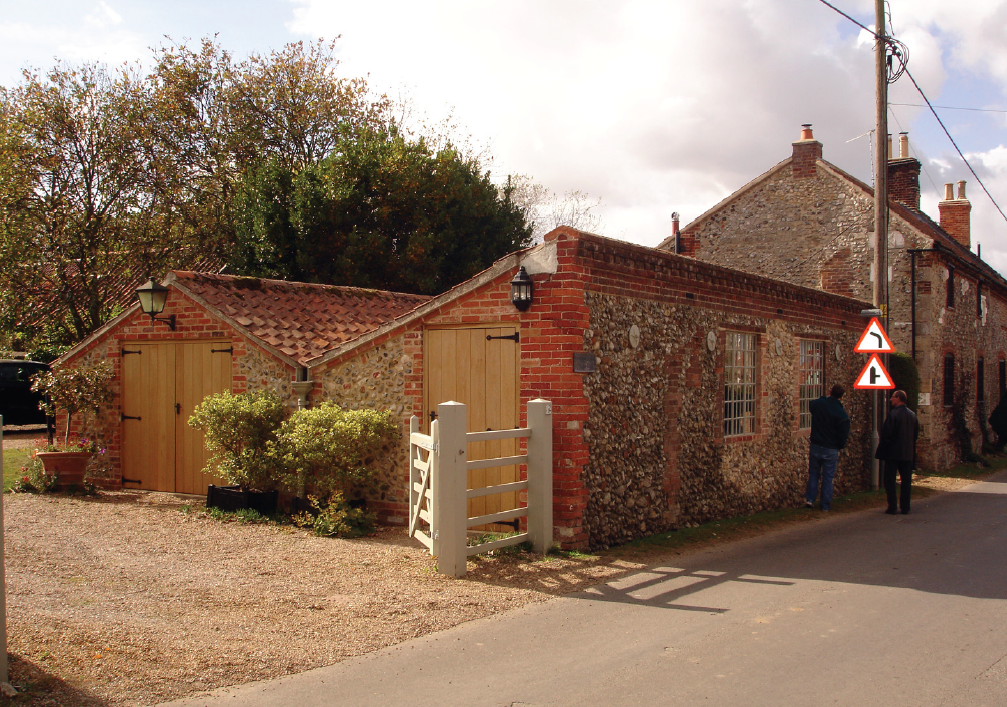
Proposed Structure
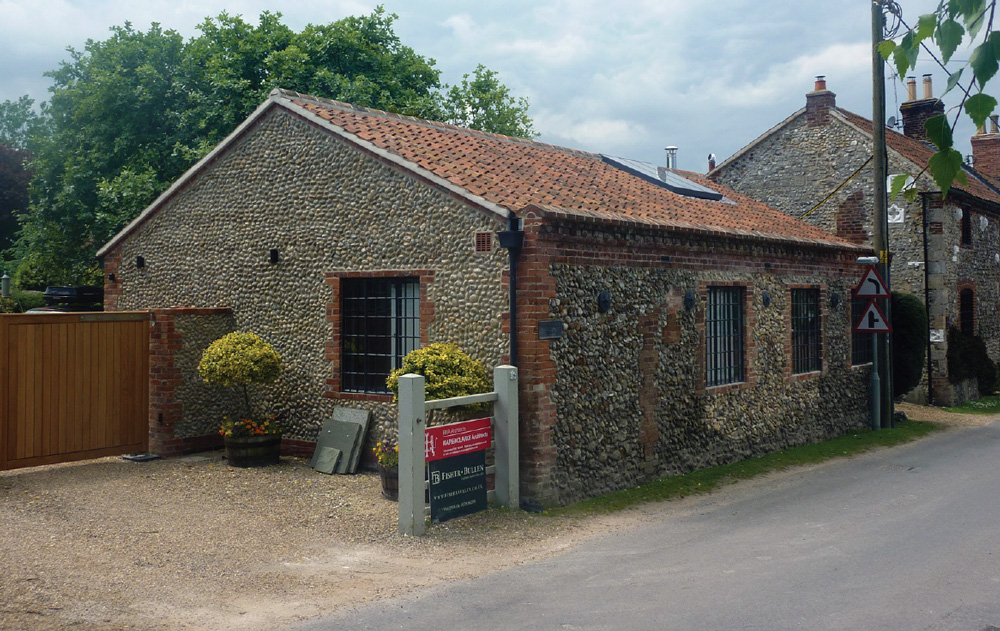
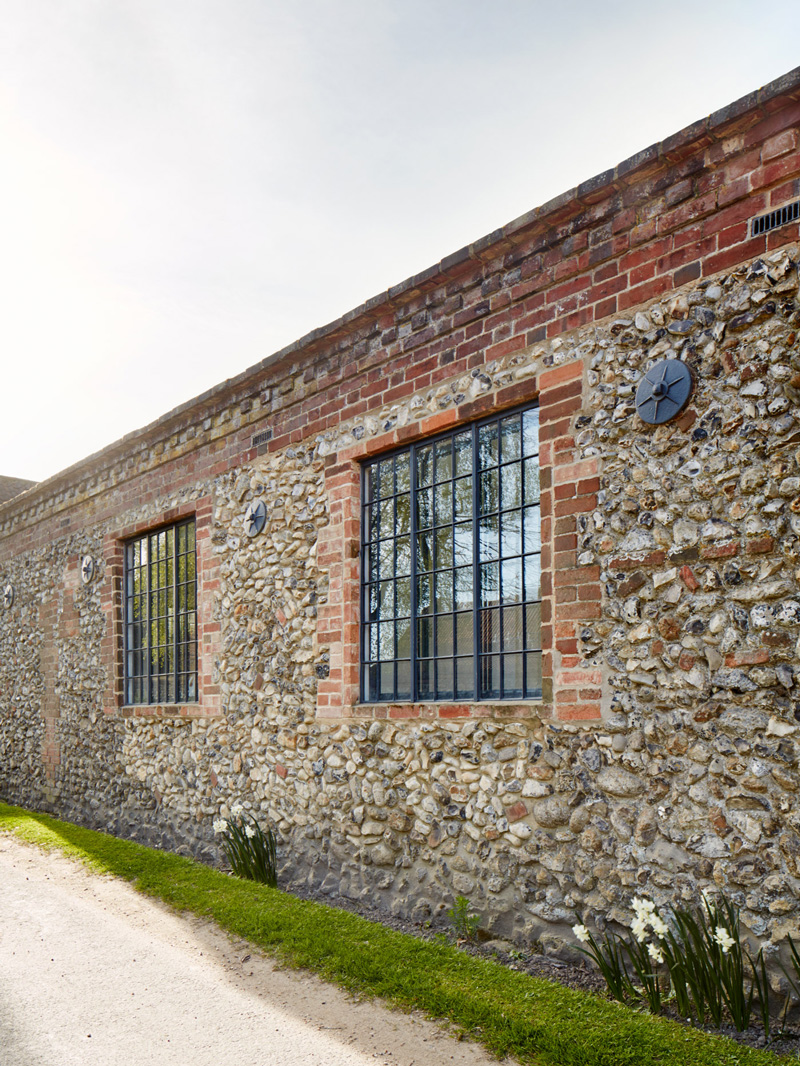
Drawings
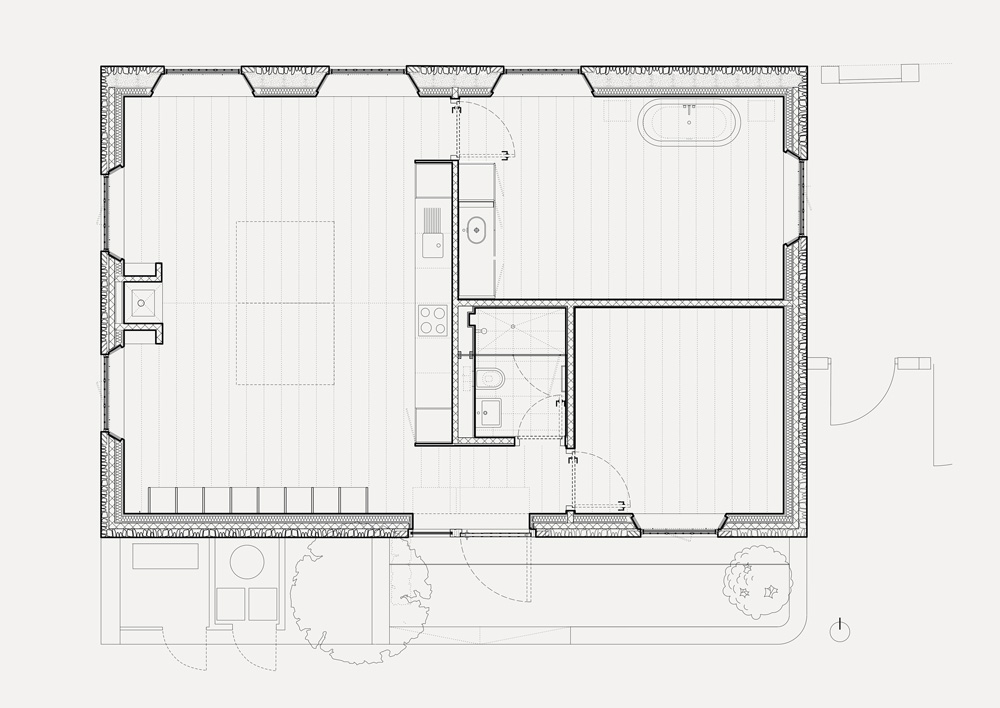
Credits
