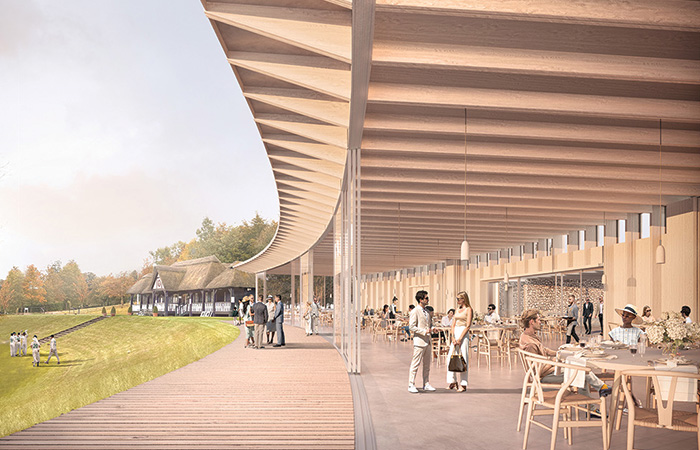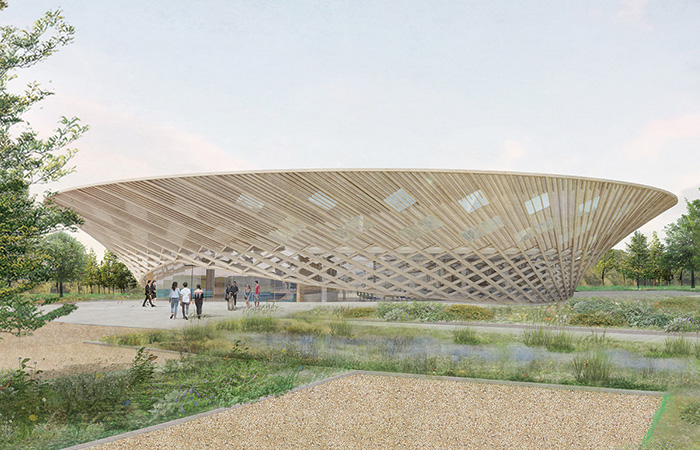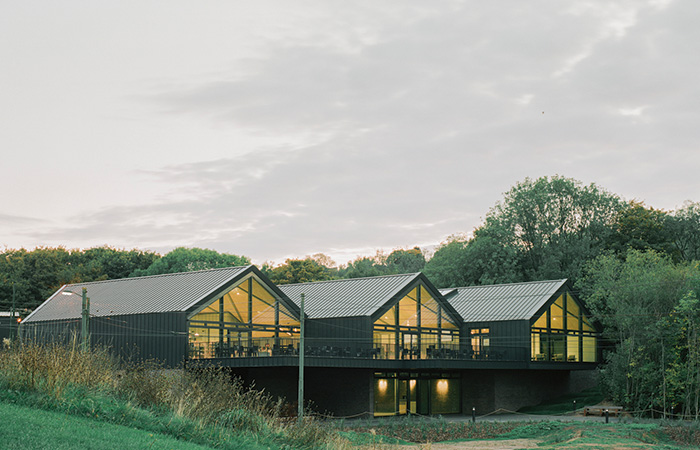Henley Golf Club
Refurbishment of the existing V creating an off grid new build
Project details
Location
Type
Sports pavilionClient
Size
8-1200m²Status
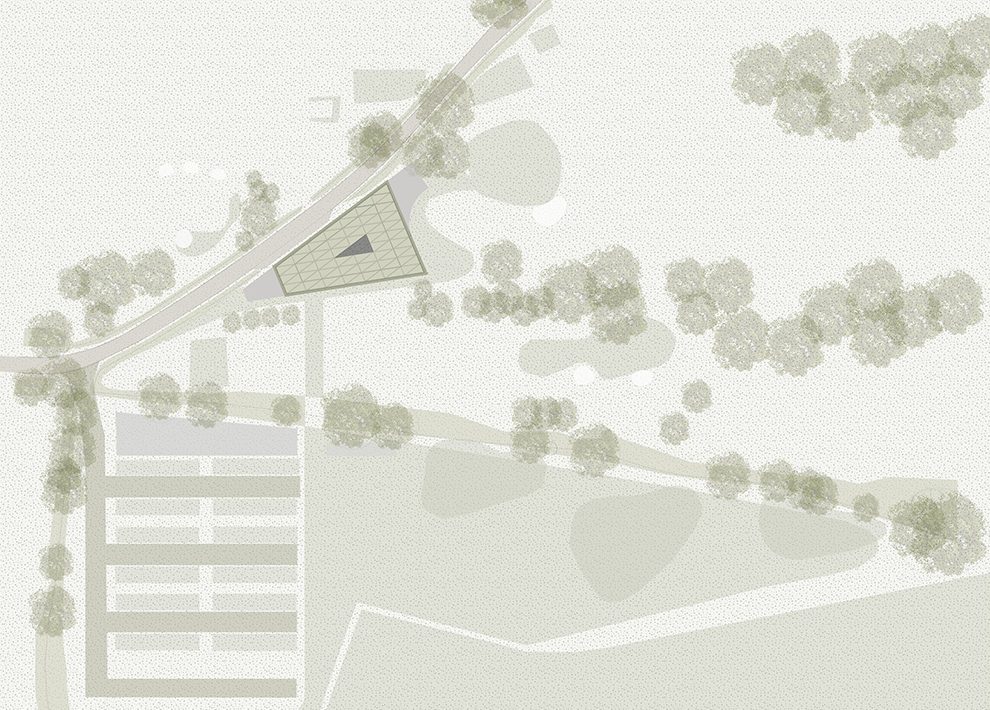
Henley Golf club is located in idyllic Harpsden, one mile from Henley-on-Thames in the heart of the Chiltern Hills. We have been working with the golf club on two scenarios, one is to refurbish the existing golf club and the other to create an off grid new clubhouse in am alternative location on the course.
New Build
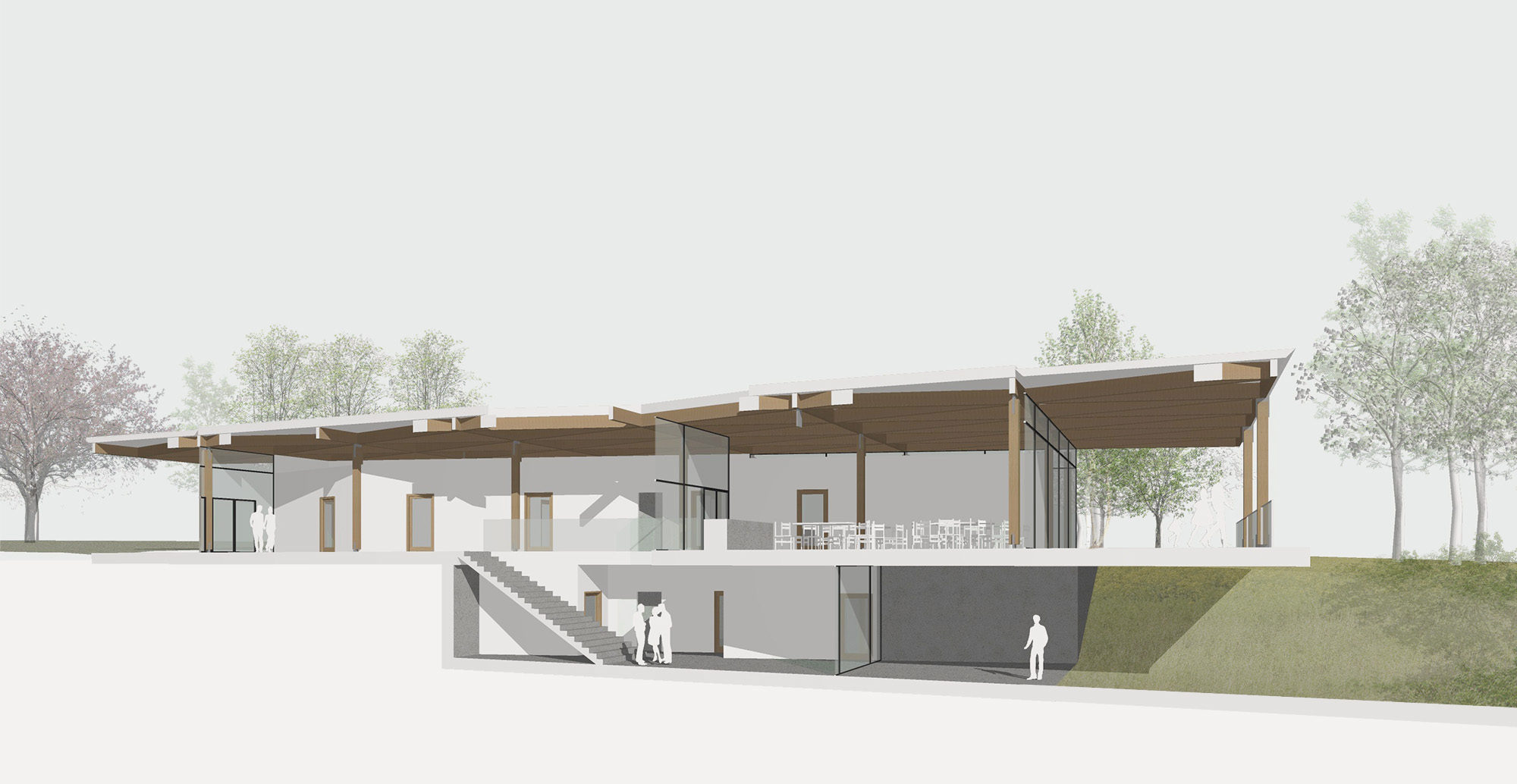
Our focus for the new build is the environment, with the intent to create a predominantly off grid solution using PVs and battery storage for power. The scheme will be created from a uniform and repetitive prefabricated frame for efficiency of time and cost. The design is focused towards the amazing views down the valley and the form is also dictated by the existing course.
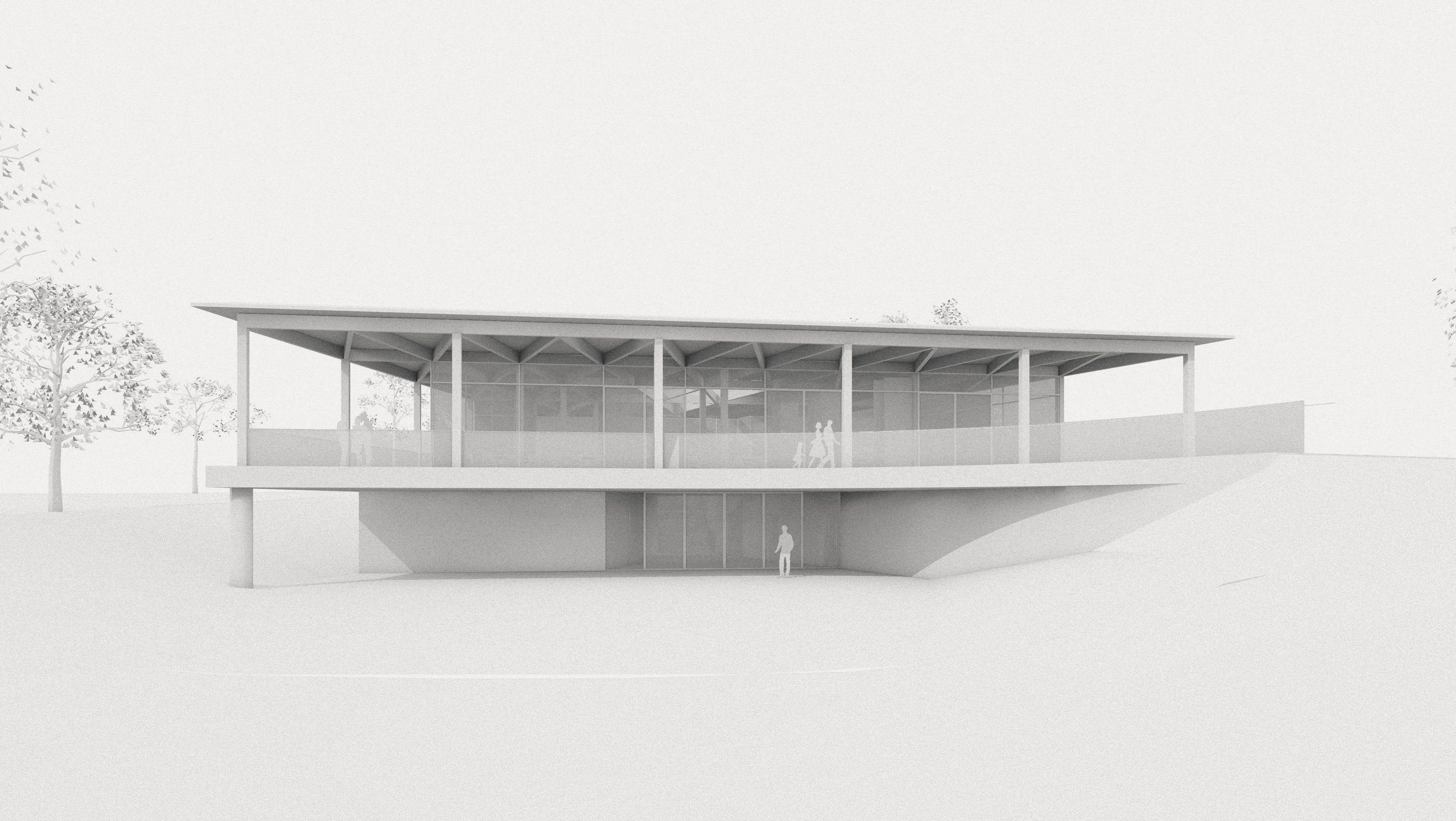
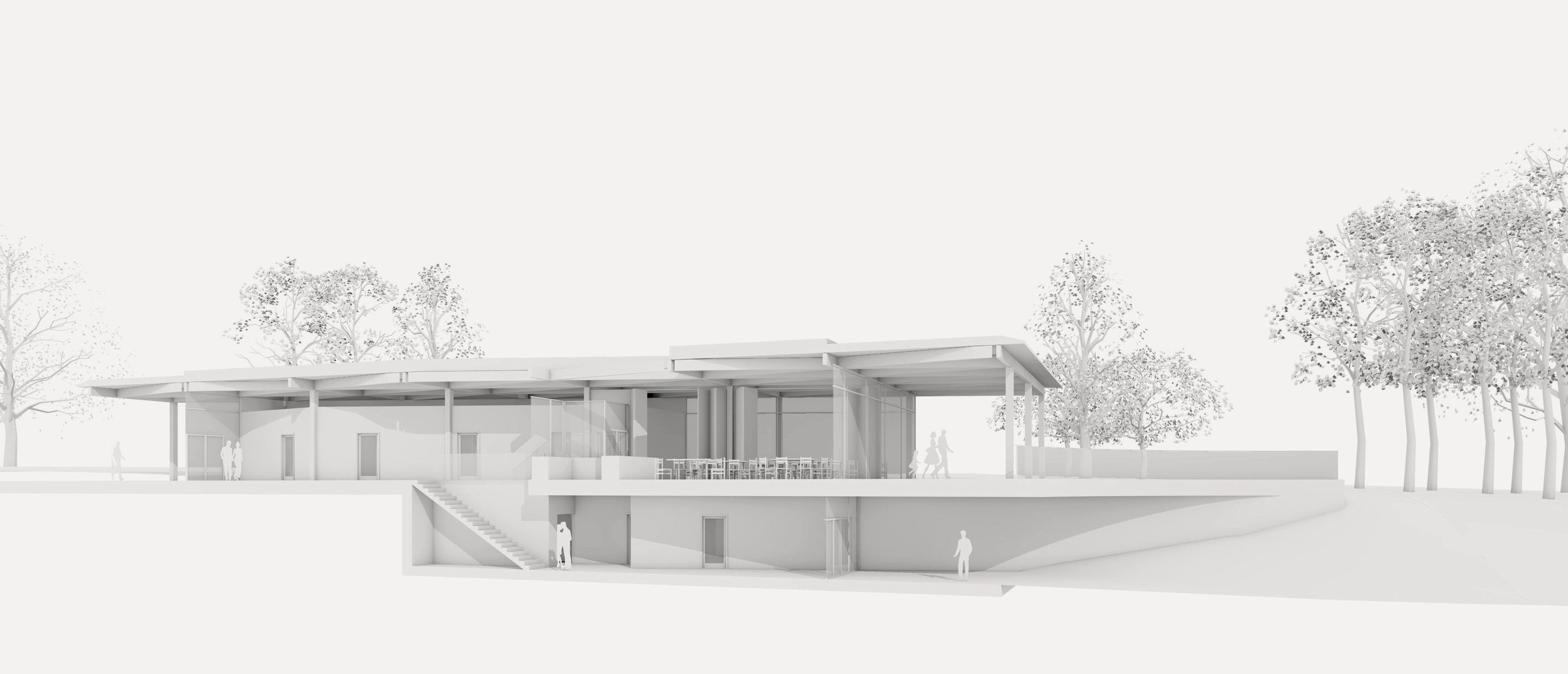
Refurbishment
For the refurbishment, Henley Golf club wanted us to create a more prominent, welcoming, and cohesive entrance. The intended works also include the internal refurbishment of the club aiding in the day-to-day use of the club. More specifically, we looked at relocating the female changing rooms, the refurbishment of the existing flats and the improvement works to the front of house areas creating better flow between inside and outside spaces and a better thermal performance.
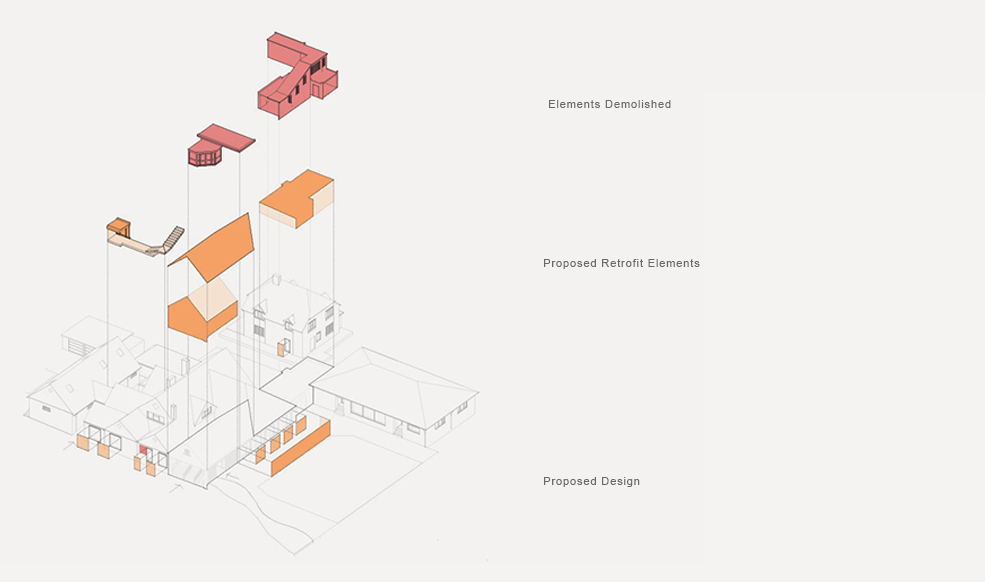
We looked at 2 material options for the elevation. A new red brick to complement the existing red brick offers a more subtle entrance. The Charred timber option articulates the proposed entrance gable a bit better, differentiating from the existing red brick elevation. A terracotta tile roof reflects the existing material palette. Planting is incorporated at the front elevation softening clubs appearance when viewed from the main road.
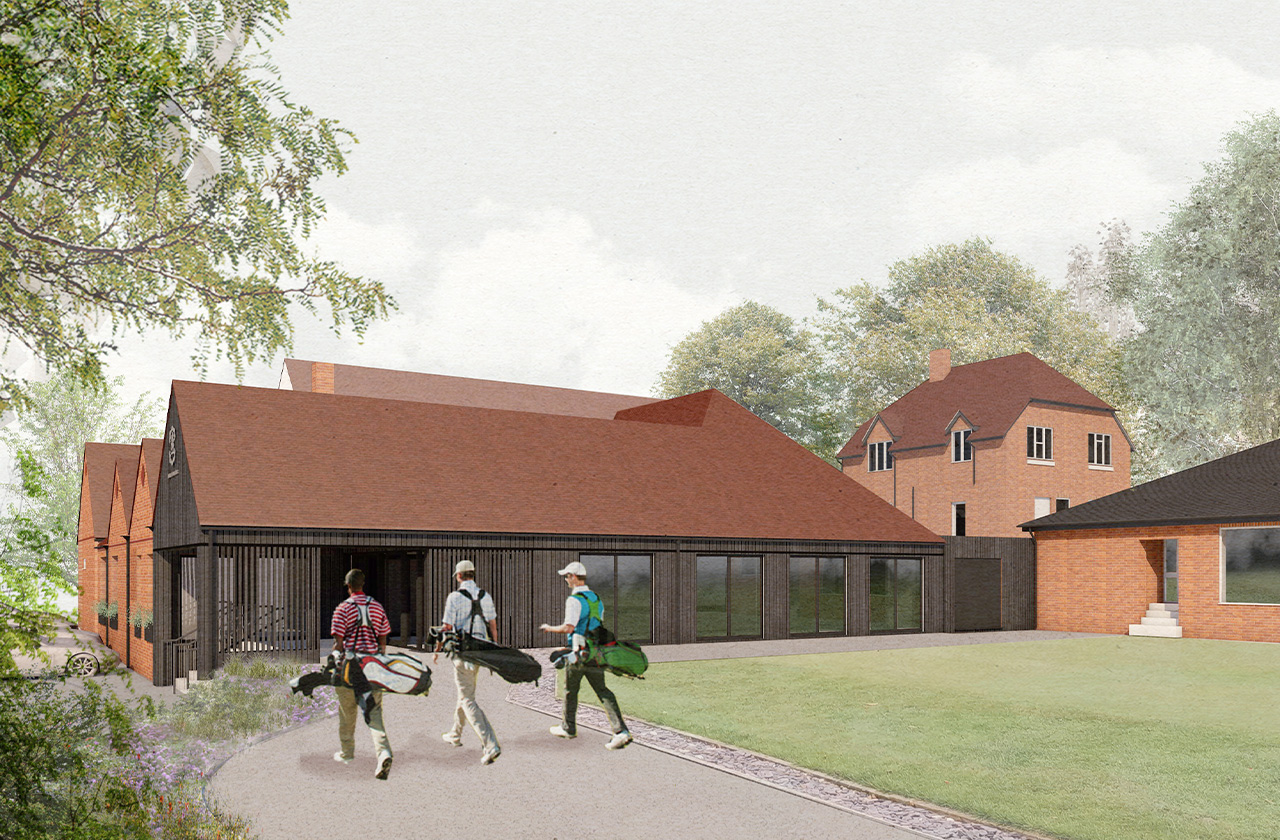
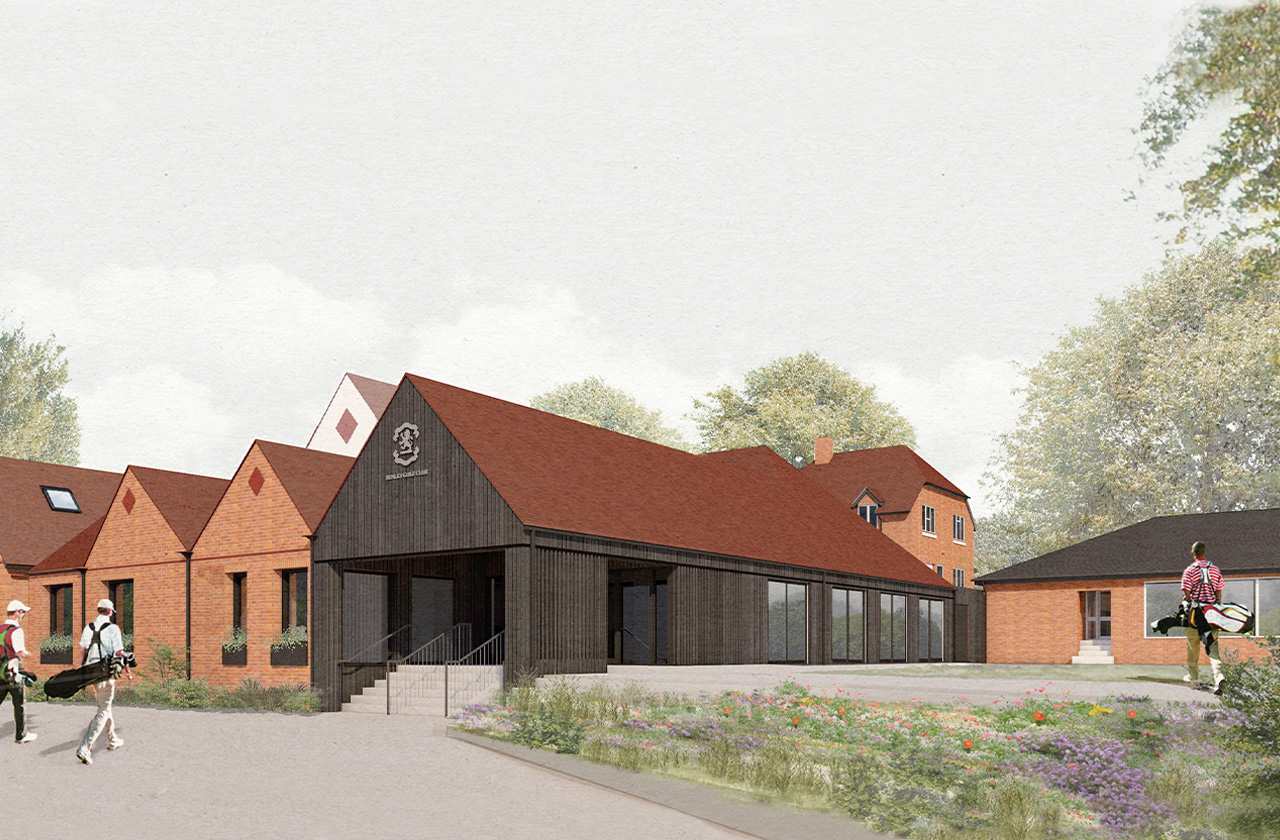
Drawing
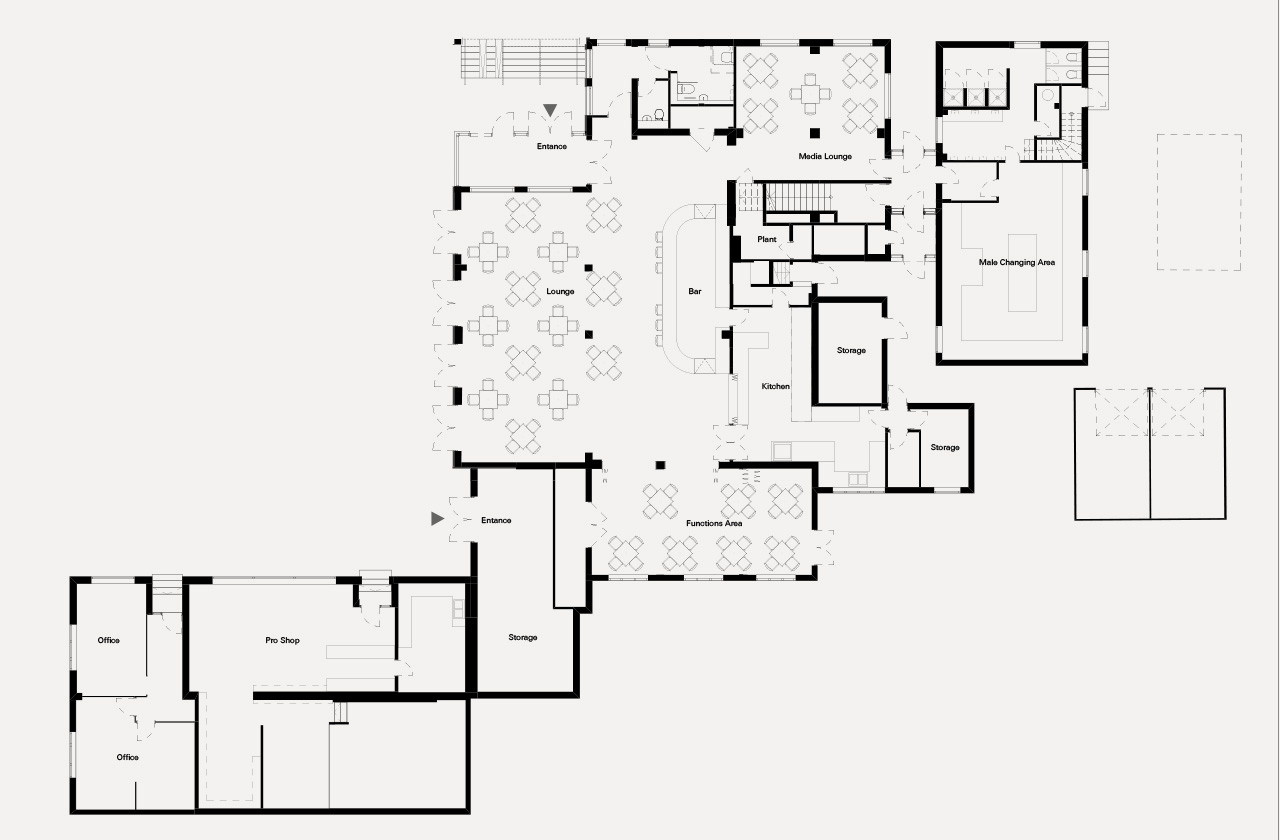
Credits
Team
Quantity Surveyor – CLPM
Model Making - Napier Clarke
Visualisation - Napier Clarke


