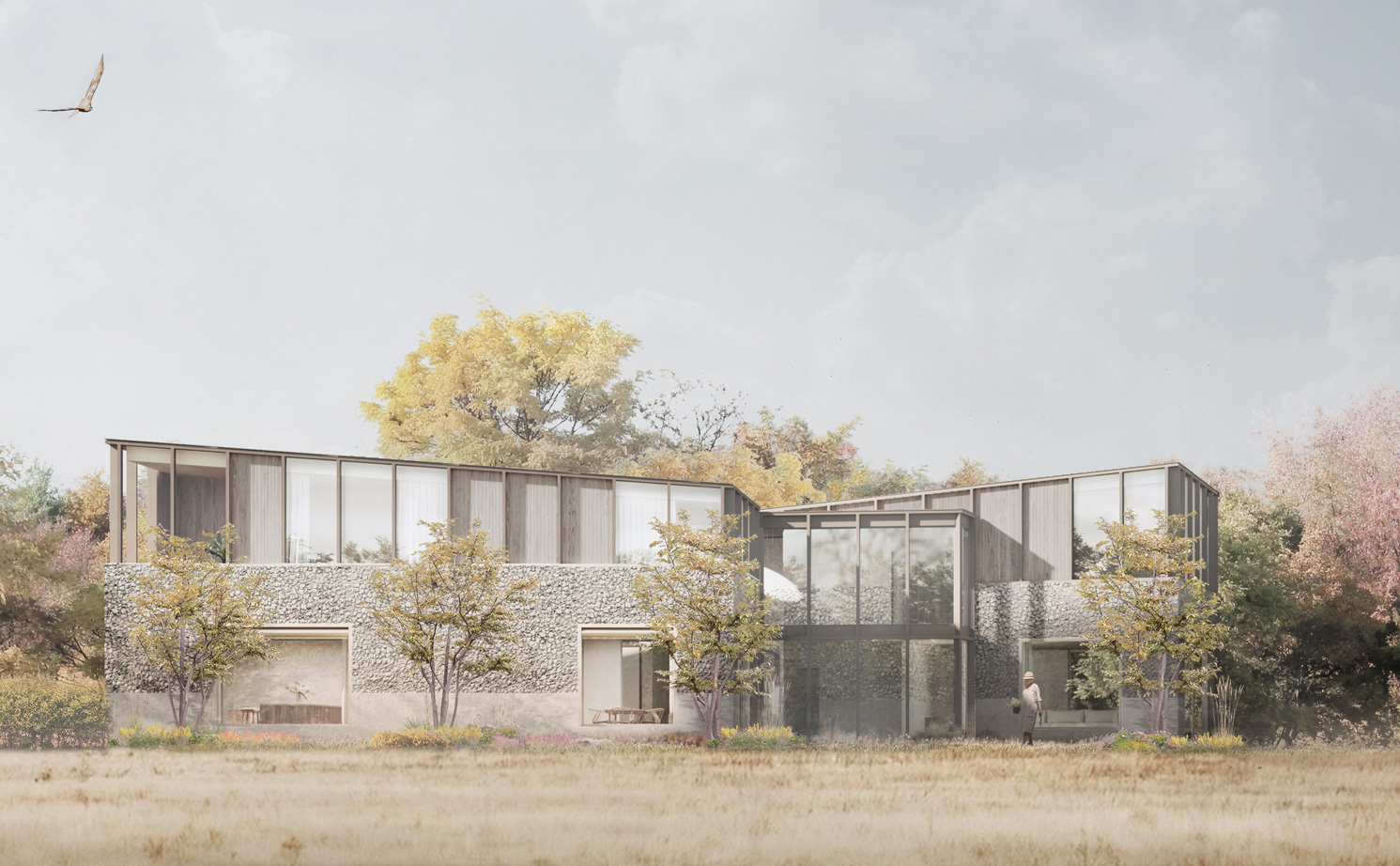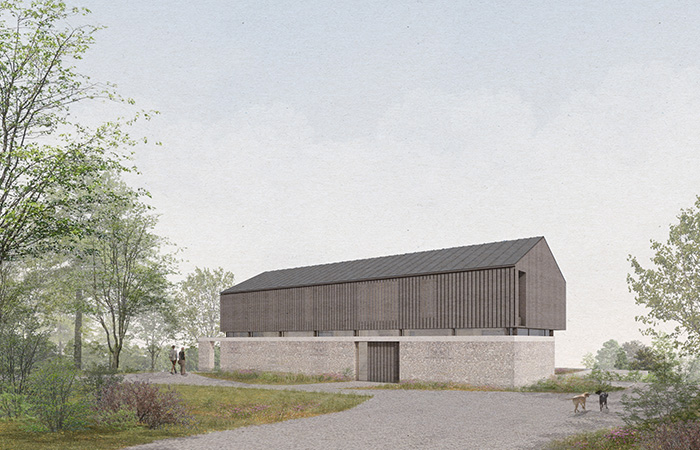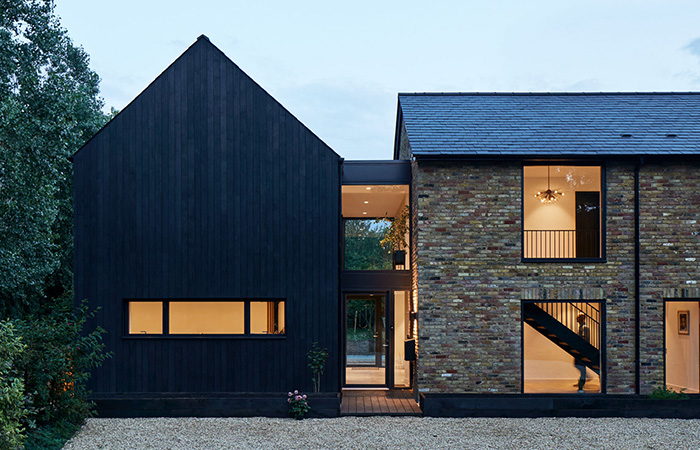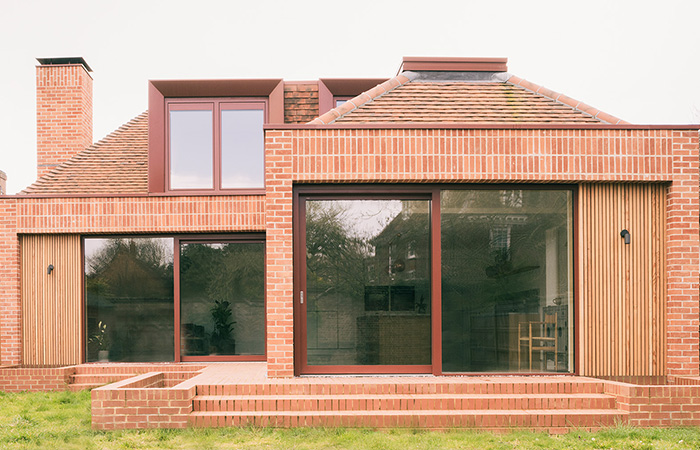Greatwood
Working with local materials to create distinctive forms
Project details
Location
Ibstone Common, BuckinghamshireType
HomeClient
PrivateSize
500m²Status
Planning Approved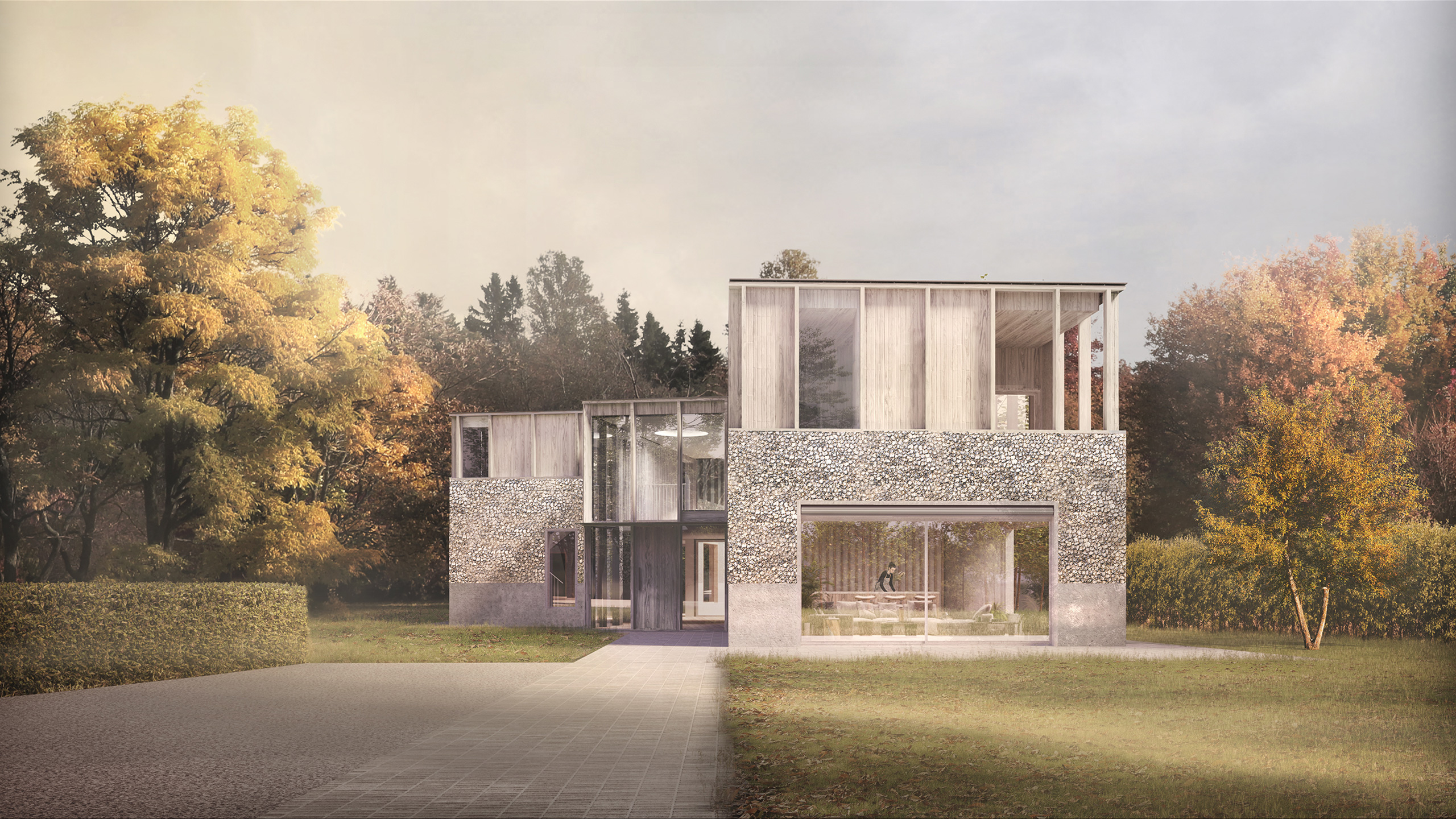
Great Wood is located in the heart of the Chilterns, Ibstone Common, a special place surrounded by fields and woodland. The site resembles a bow tie in plan, with one half being partially wooded and the other being open landscape. The design is a direct response to the natural landscape, with
the plan referencing the bow tie of the site. One part of the house is focused towards the woodland and the other towards the open landscape, tied in the middleby the horizontal and vertical circulation.
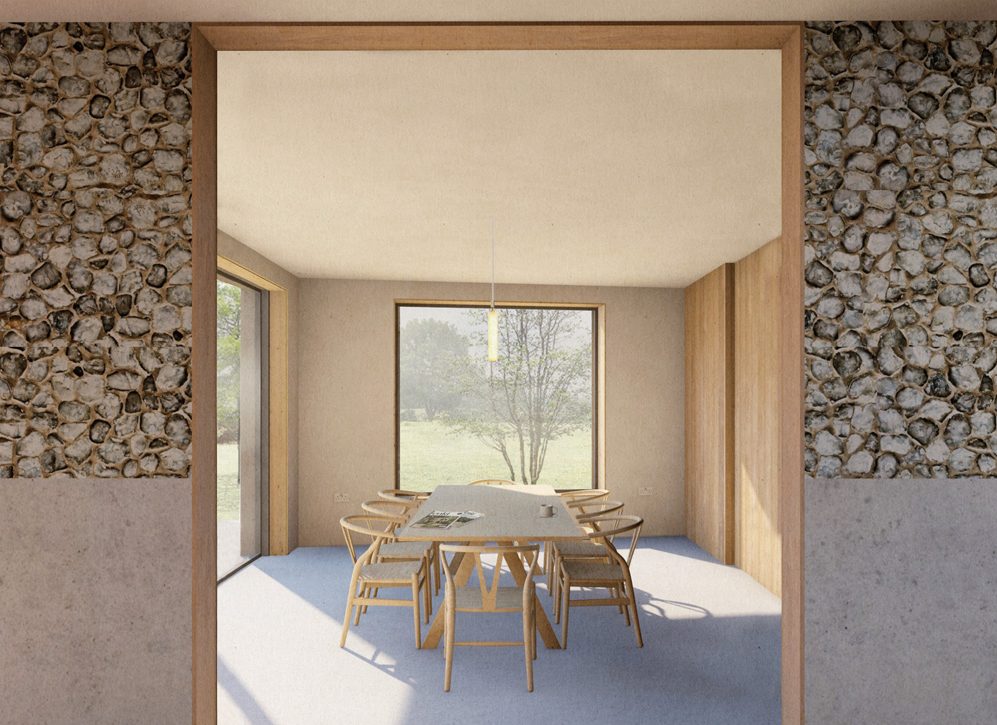
Process
The building materials take reference from the location, with a strong field flint base, punctured with picture windows and a light weight timber upper, that reflects the feel of the woodland. The two blocks have angled roofs to create a butterfly roof, creating a dynamic form that sits well within its landscape. The choice of materials, the addition of pvs, solar water panels, ASHP, all reflect the ambition of the project, which is to create a unique and sustainable new dwelling in the heart of AONB.
Awards
AYA Individual House
Architect of the Year 2022 – Shortlisted
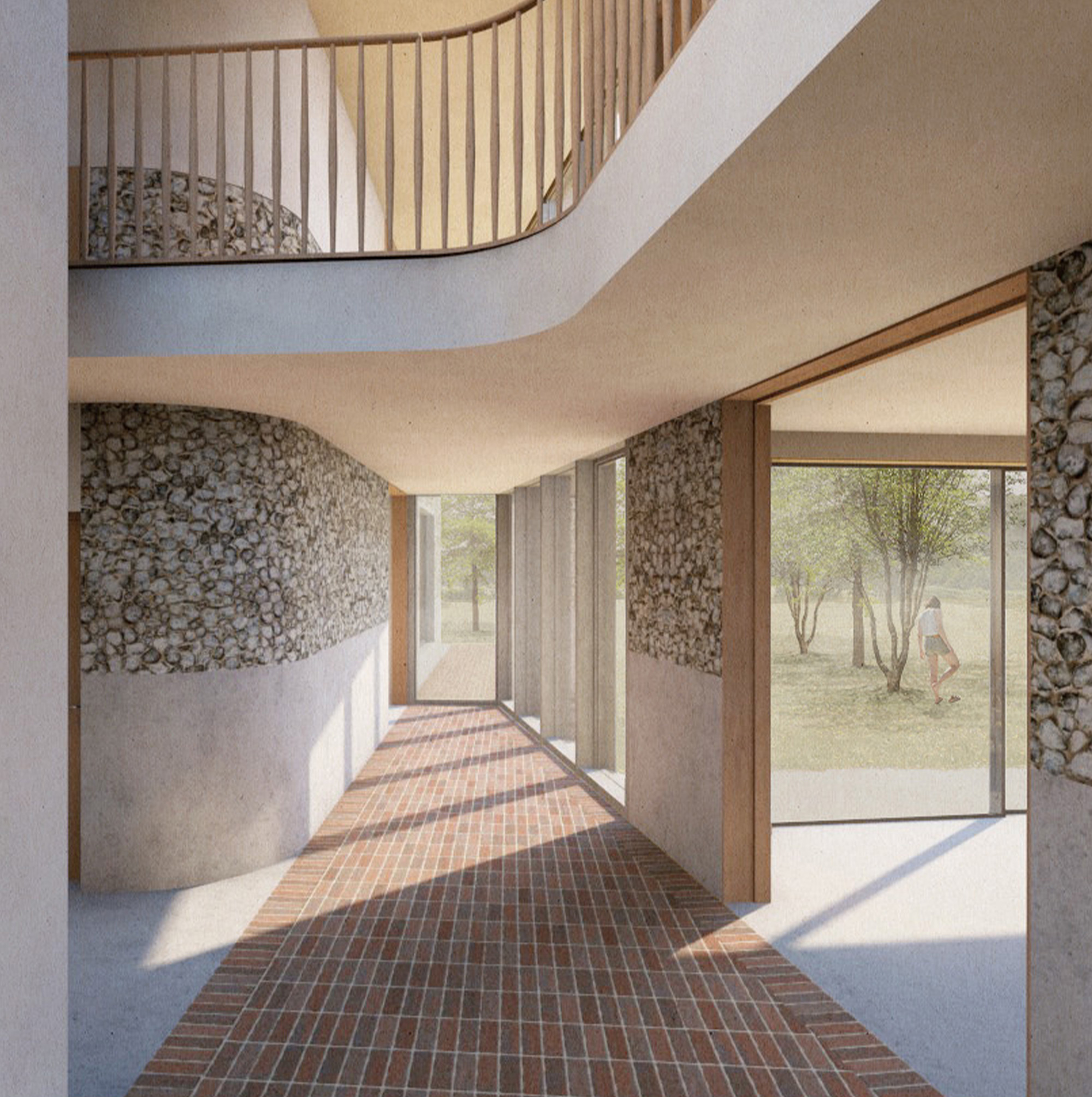
Drawings
Site Plan
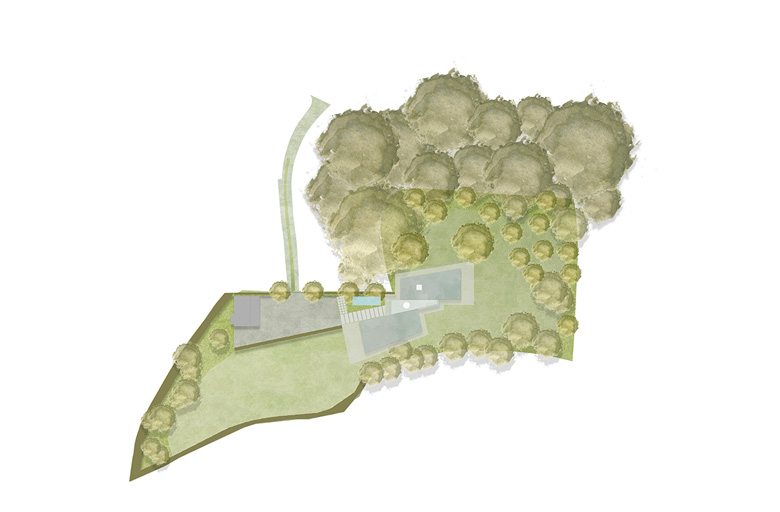
Elevations
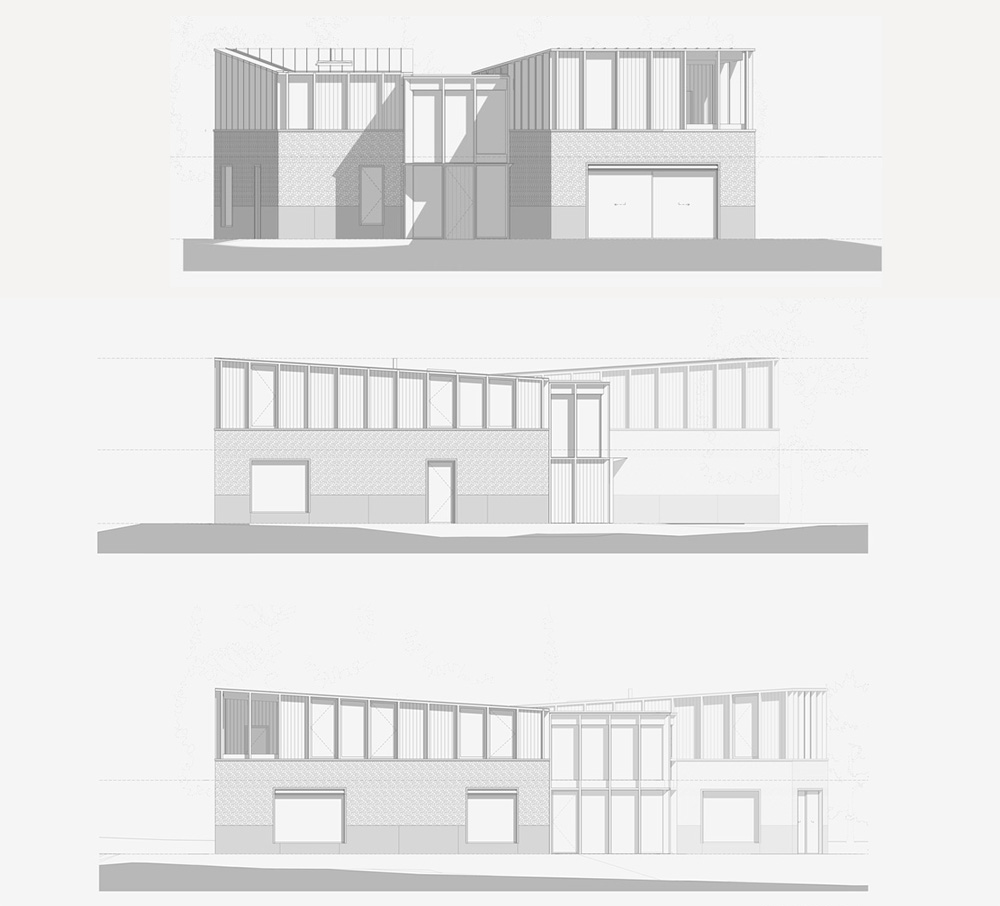
Plans
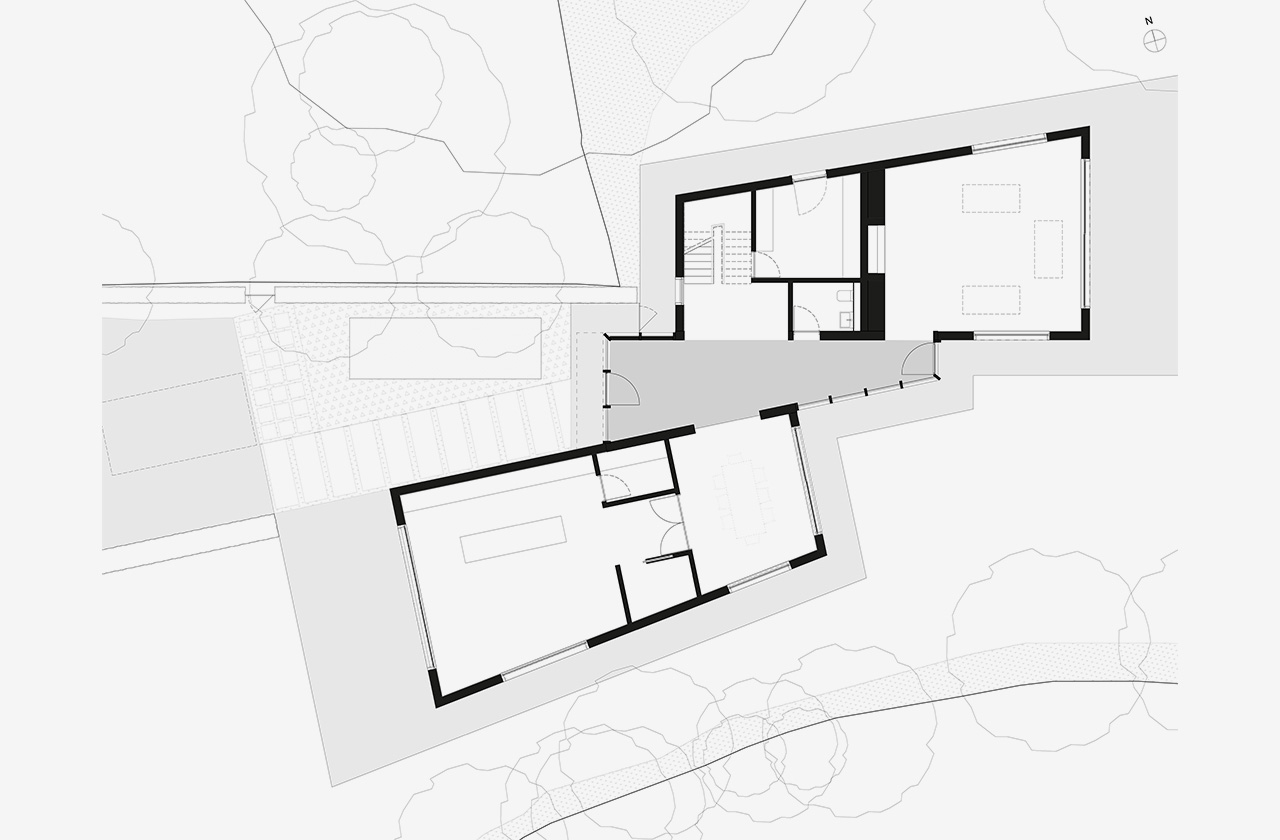
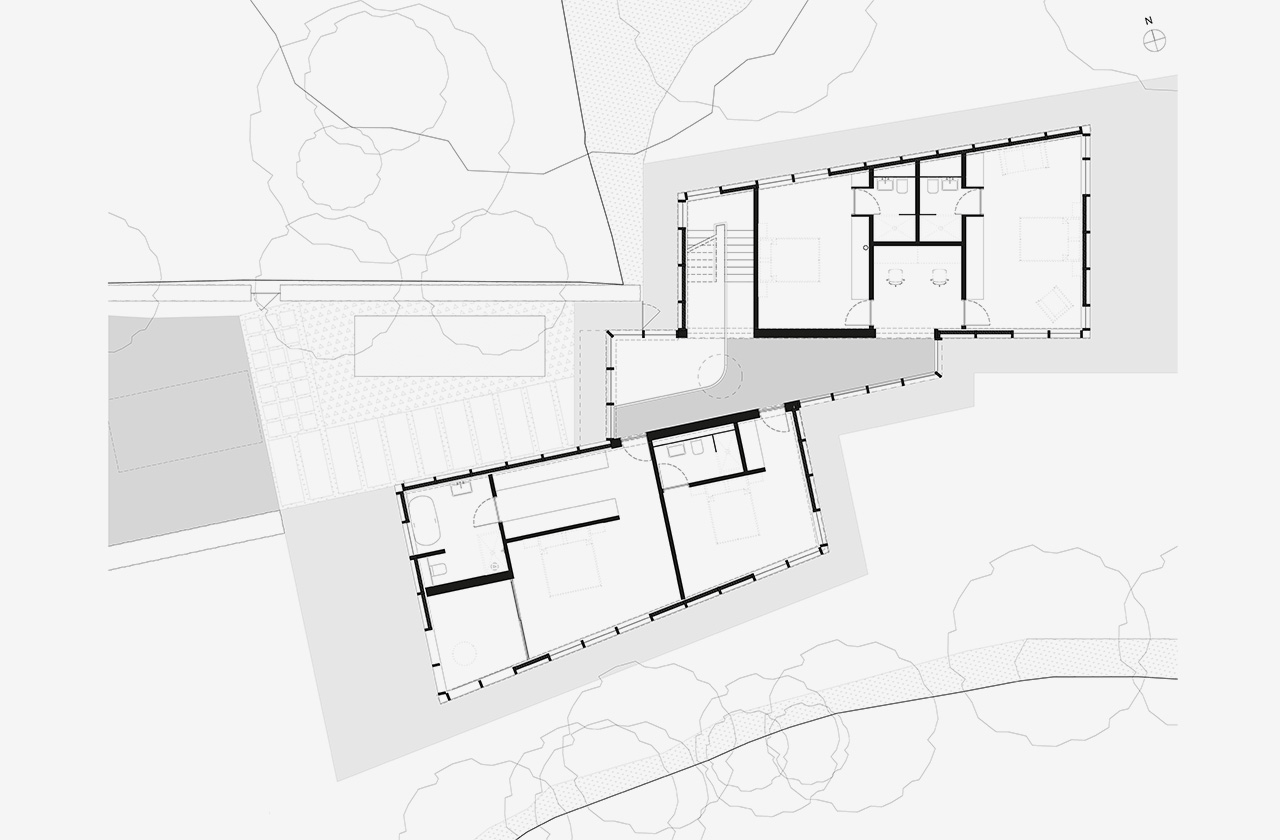
Credits
Team
Structural and Civils Engineer - Centre Space
Services Engineer - MESH
Visualisation - Haze-viz
