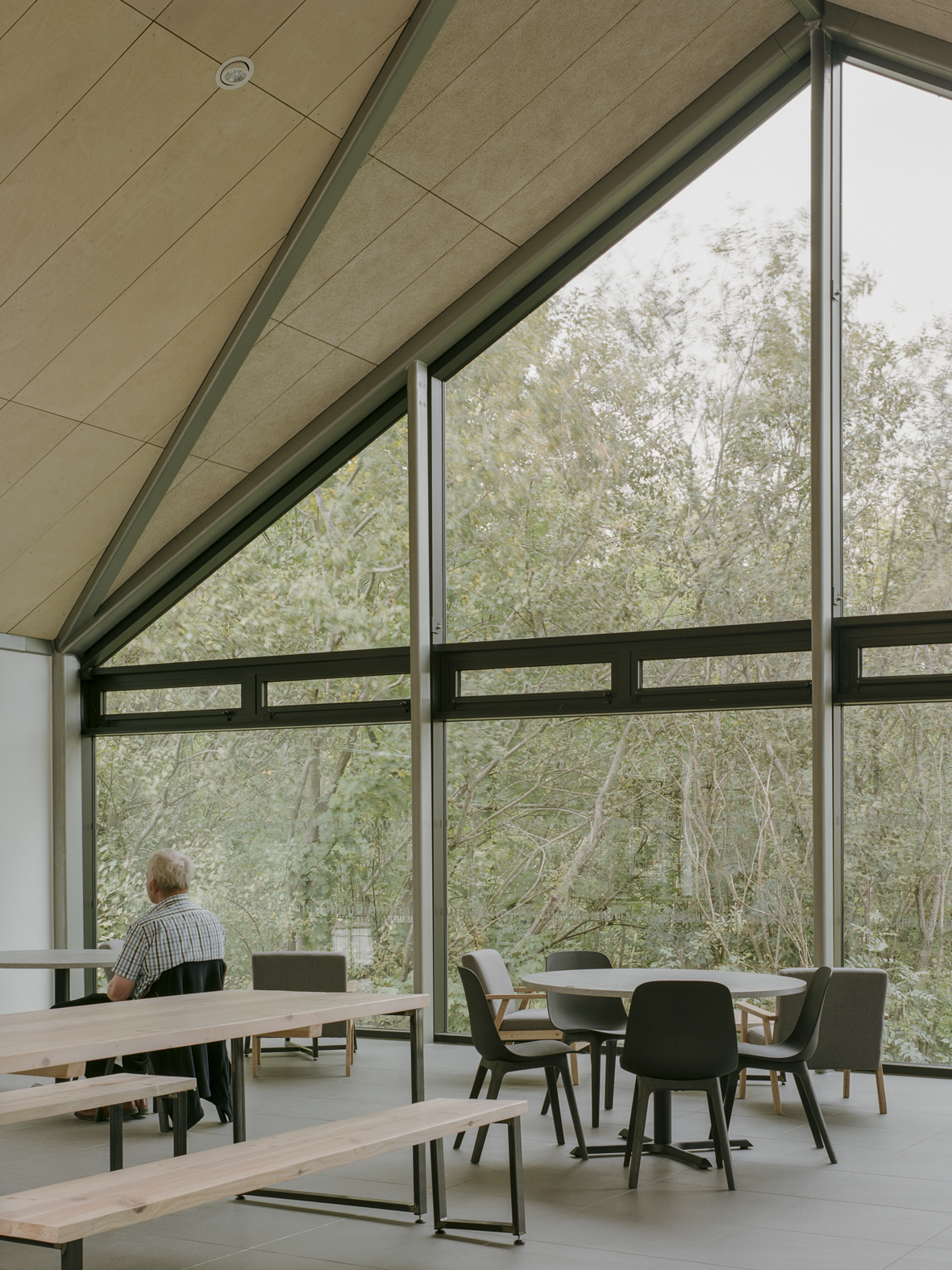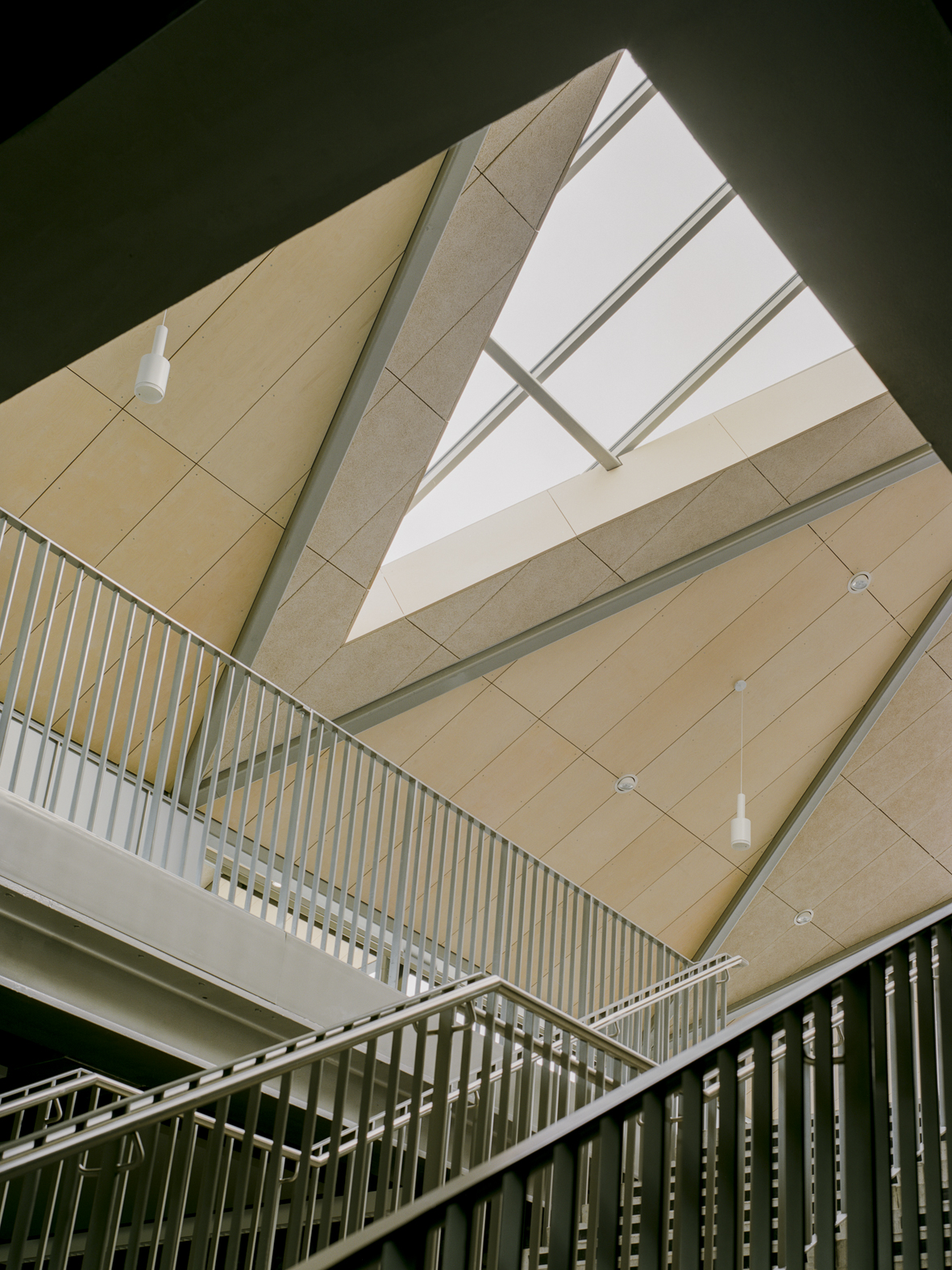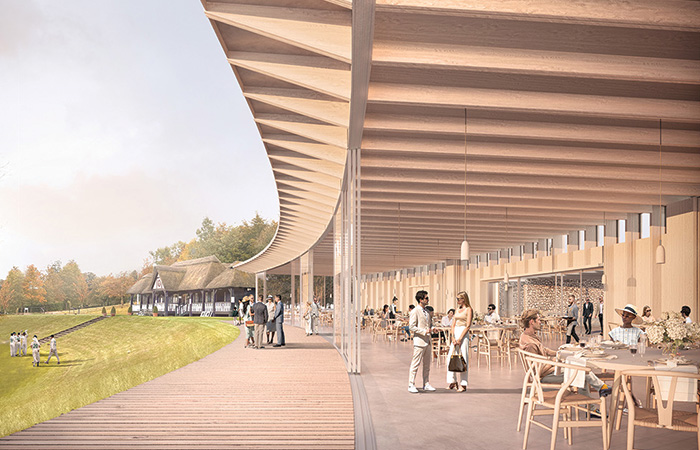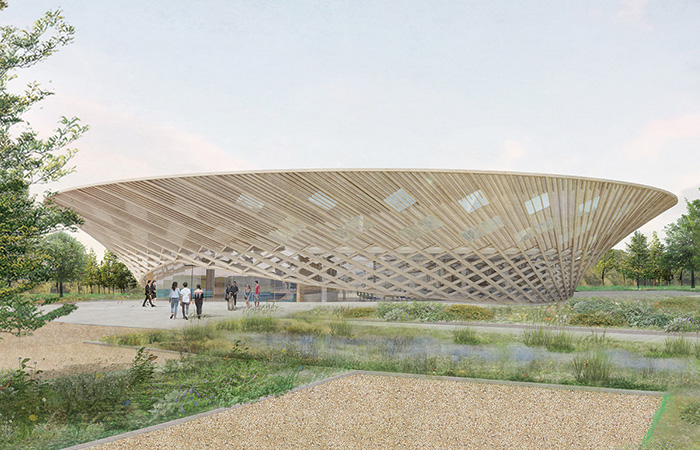Black Country Living Museum
Visitor centre evokes industrial heritage
Project details
Location
Dudley, West MidlandsType
Master plan and visitor centreClient
Black Country Living MuseumSize
1500m²Status
Complete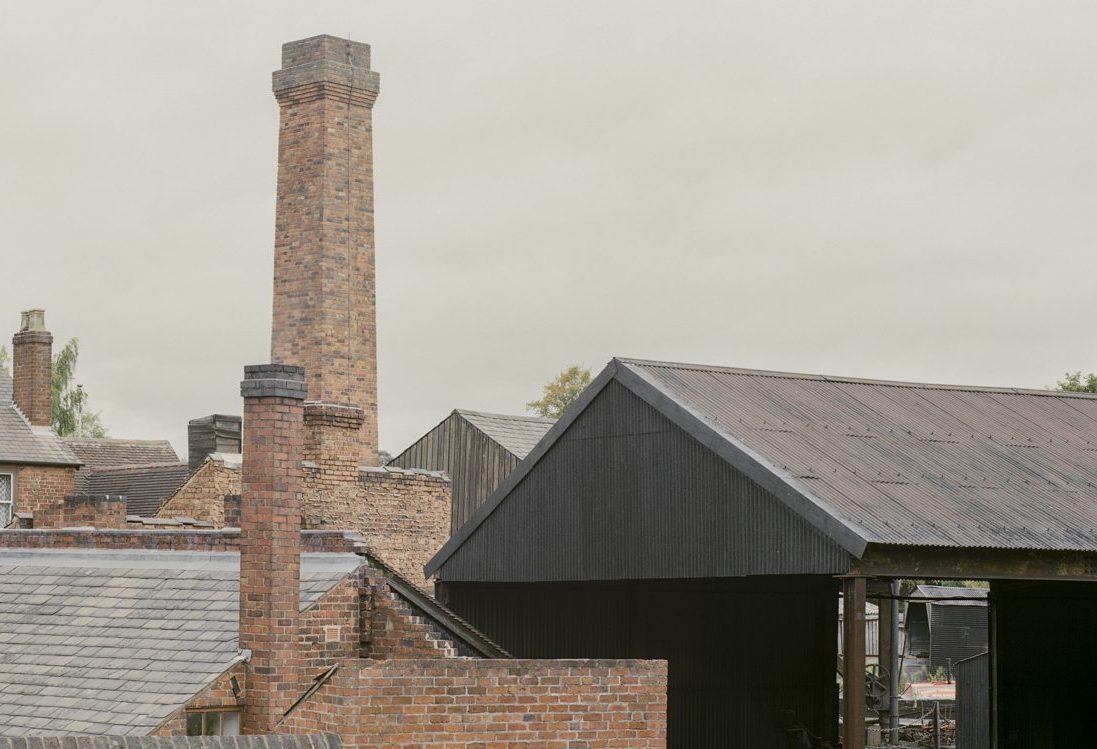
Won through open international competition in 2017, the Black Country Living Museum visitor centre is Napier Clarke’s first major public project. The building acts a gateway to the £30 million reimagination and densification of the museum’s site. It helps extend the cultural site’s narrative from the dawn of the industrial revolution to the post-war consumerism and concrete brutalism of the 1960s when the museum first opened.
The visitor centre is a new hub at the entrance to the museum, located on the vintage tram turning circle at the upper end of the site. The building is designed to welcome visitors and encourage them to understand and explore the collections that stretch from the building down the valley to the historic mine shafts and canal arm at the bottom.
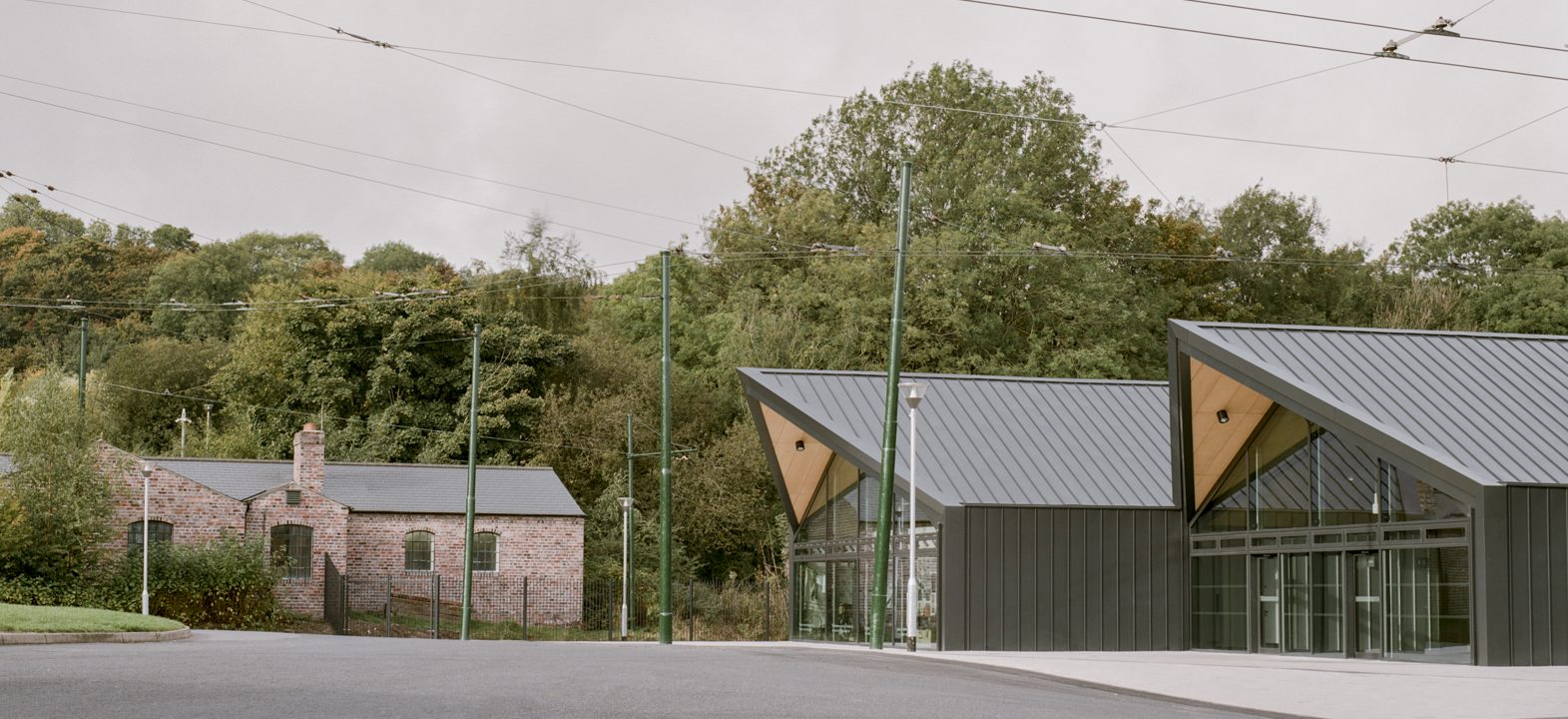
The visitor centre’s design is structured as three contemporary, staggered black roofs. Open at both ends, the building is a play on the local vernacular and industrial heritage found within the open-air museum and across the Black Country. The standing seam zinc envelope and repeated gables evoke the tin sheds and workshop scale in which the region’s coalmining, glass, brick, iron and steel-making began.
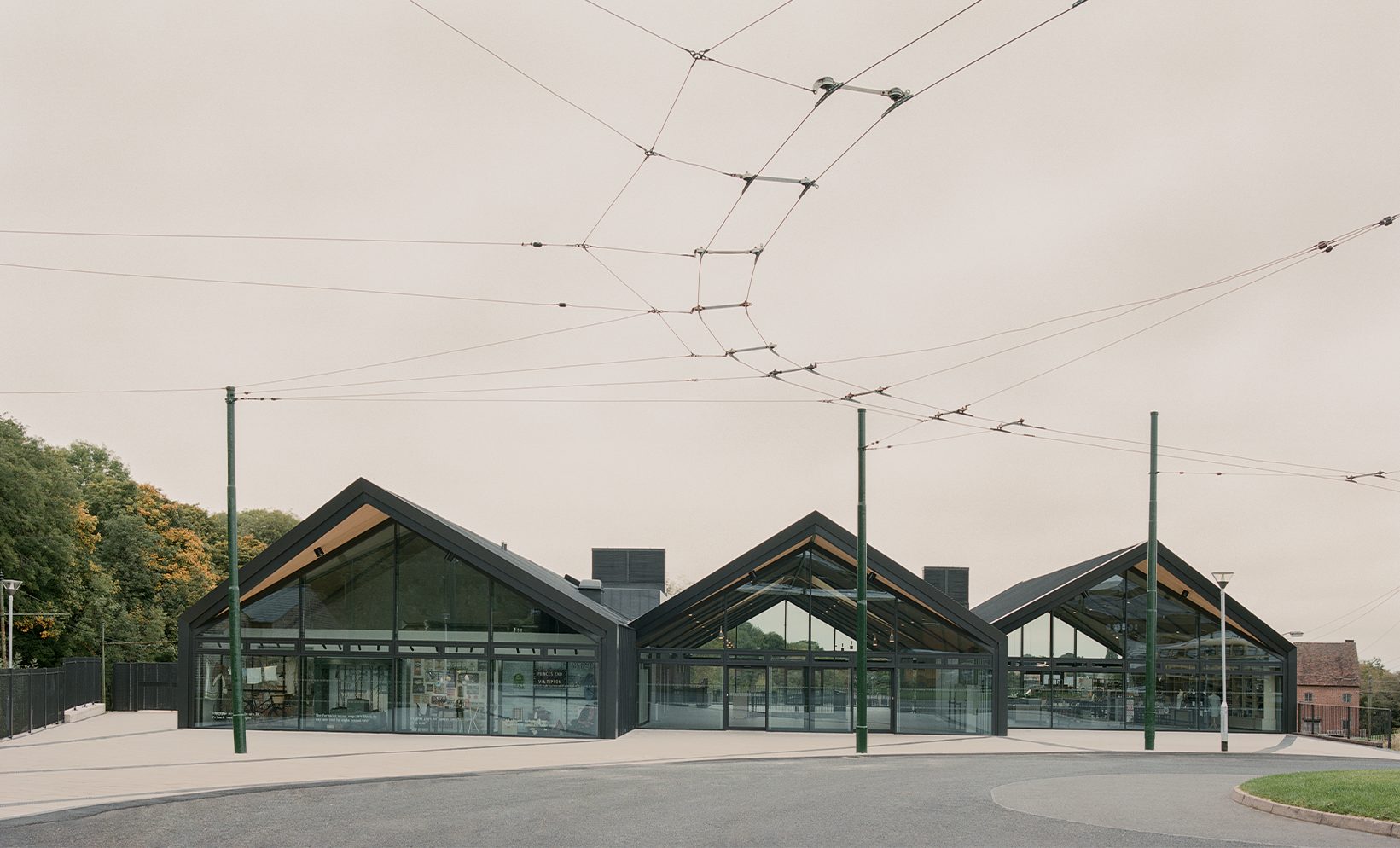
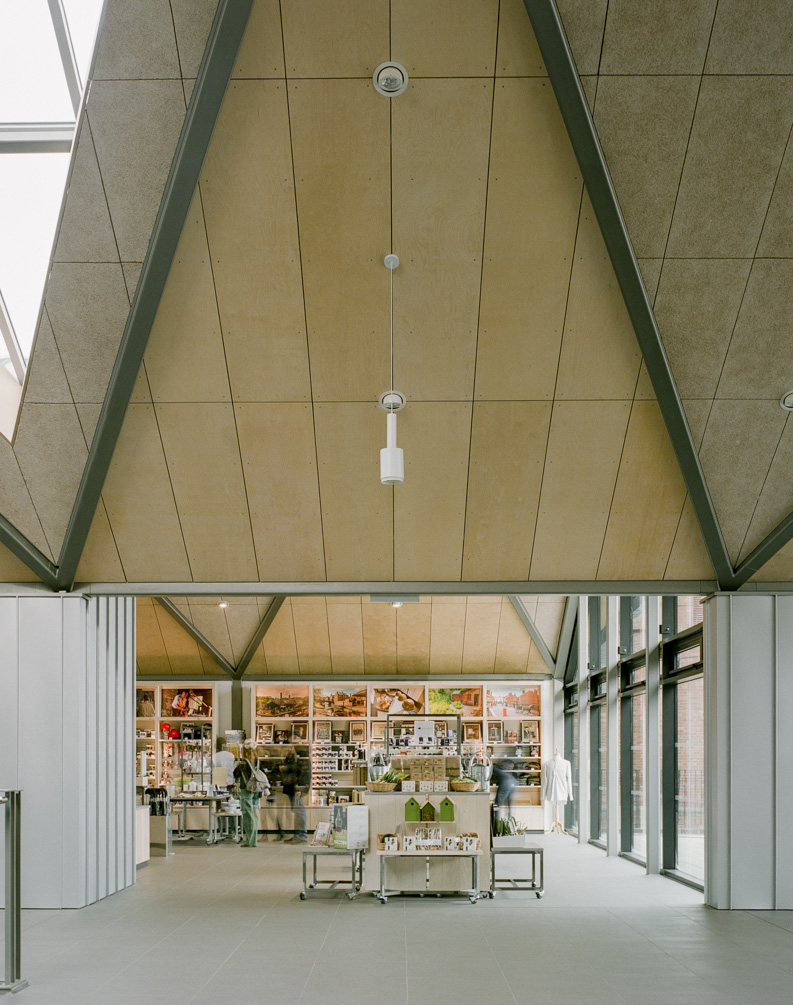
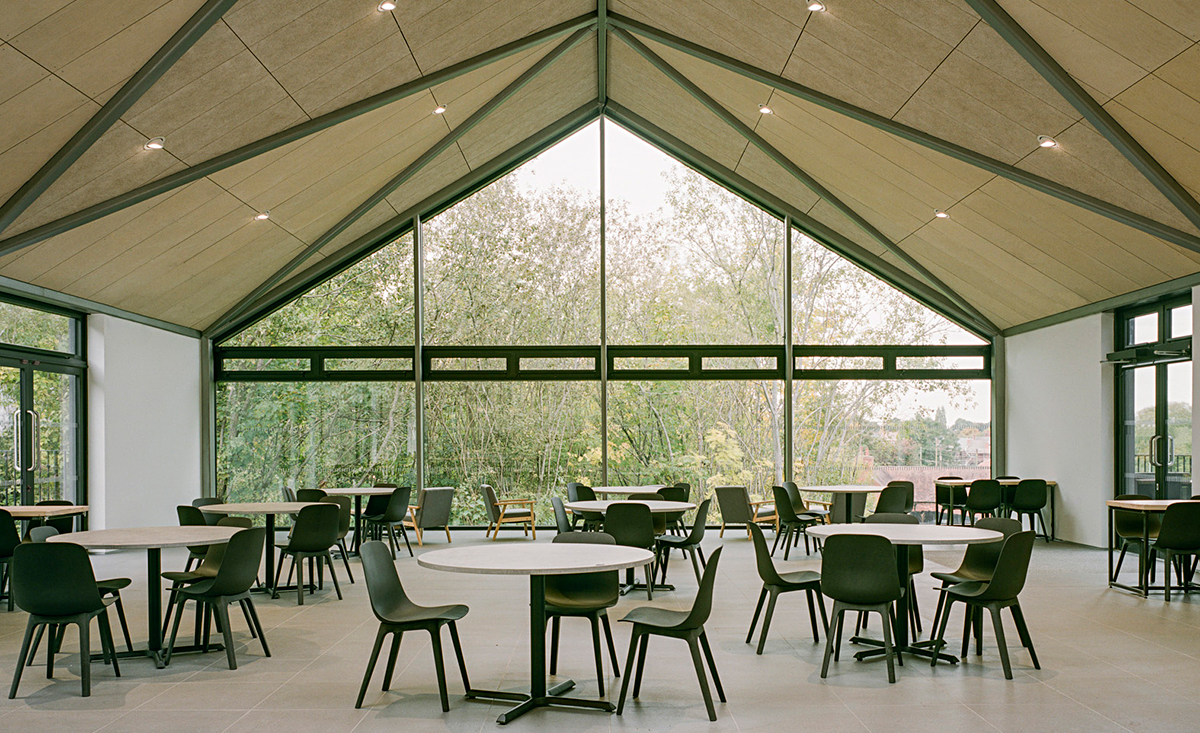
Once inside, the vaulted roofs open into a connected space arranged as a reception atrium, shop and restaurant, while incorporating all other visitor facilities. The design uses a refined triangulated steel structure, again recalling the area’s heritage. Timber infill panels and aluminium wall finishes create a calm uplifting interior that is also renewable, recyclable or reusable. Materials are self-finishing to minimise waste. The building has been carefully designed to be naturally ventilated through automatic operable windows and its striking external windcatcher chimneys that pull and circulate the air. These support the air source heat pump underfloor heating system and a fully electric, zero-fossil fuel, super-insulated, high-performance building.
“Black Country Visitors Centre in Dudley evokes industrial heritage.”
Isabelle Priest, RIBA Journal
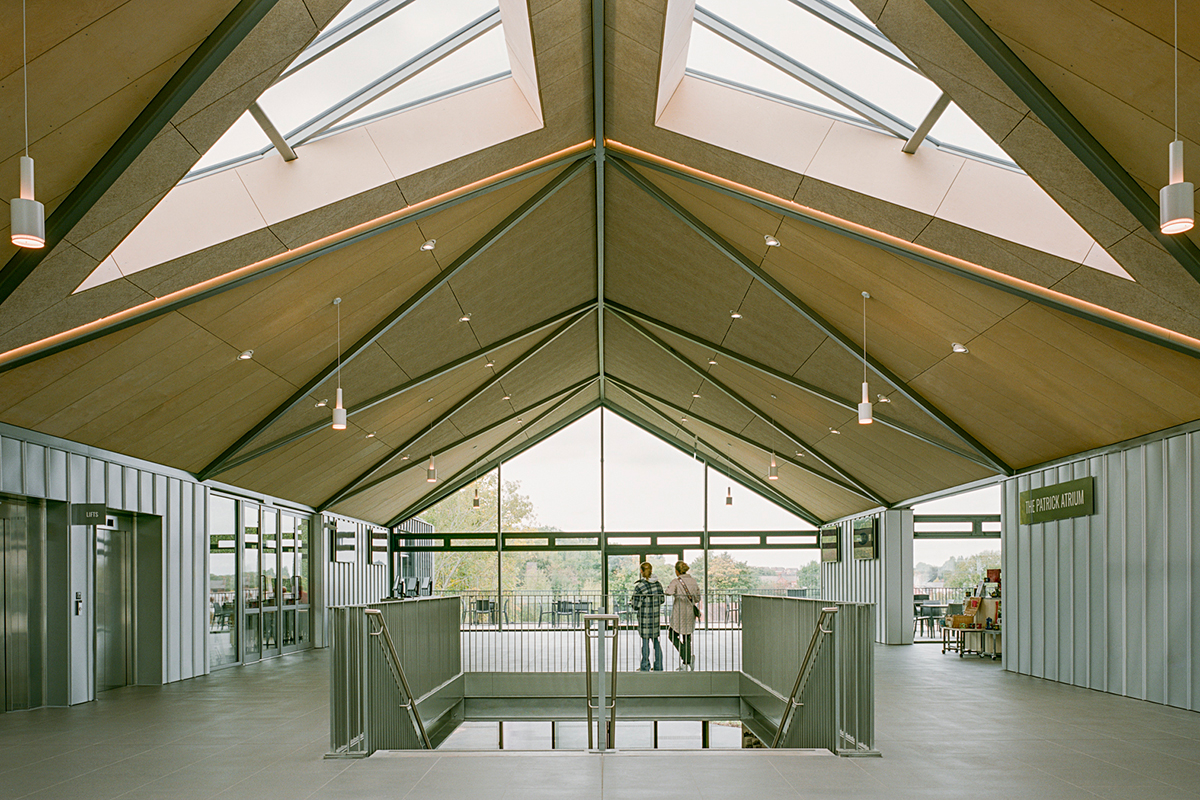

“I’m excited for the school children for whom the building helps give a sense of value and possibility.”
Isabelle Priest, RIBA Journal
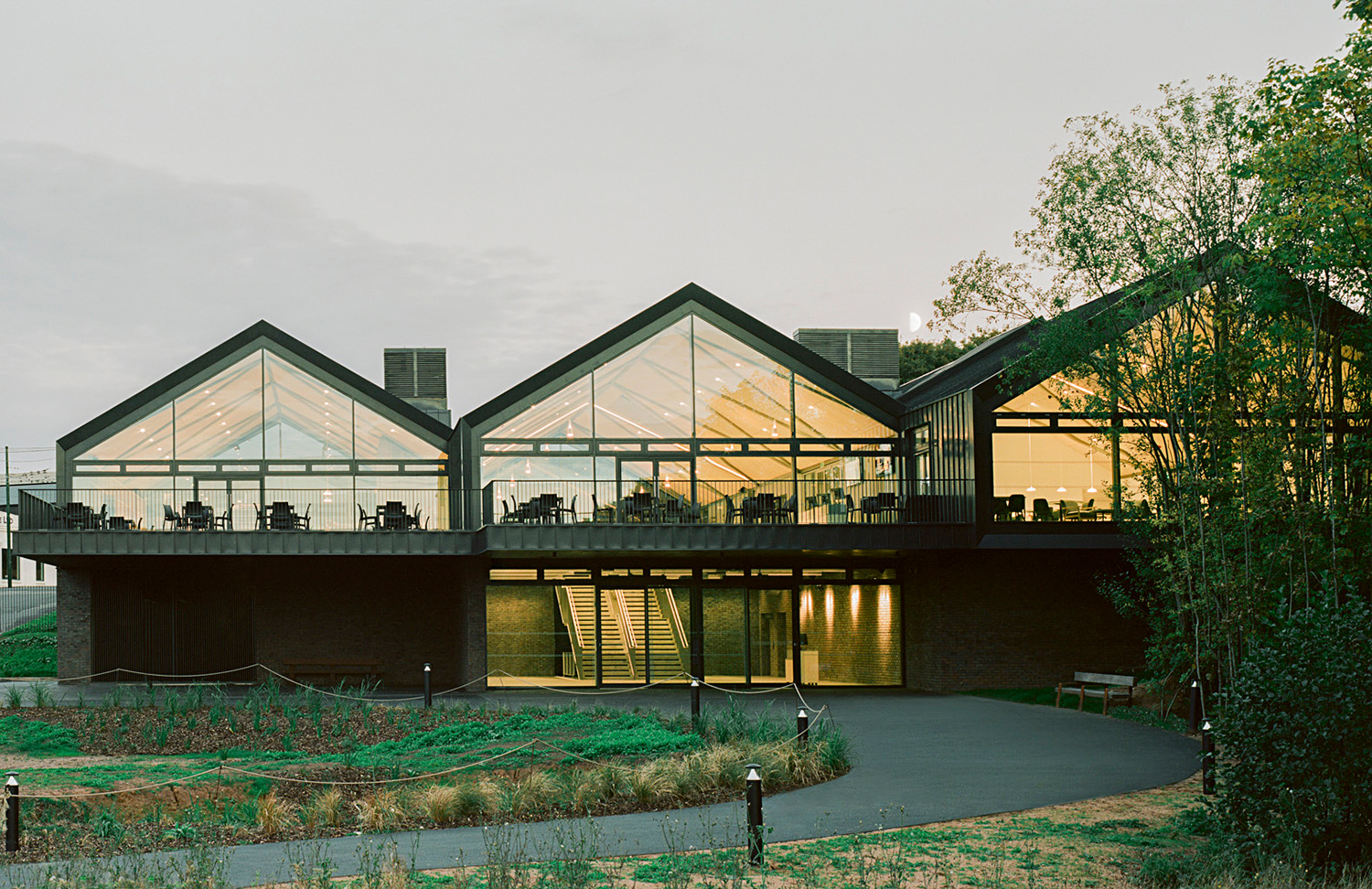
The cantilevered deck to the rear becomes a platform for visitors to enjoy unobstructed views over the wooded valley and museum’s exhibits. Meanwhile, the lower level is dug into the sloping topography of the site. The textures intentionally change externally and internally to create a different atmosphere from lightweight steel and timber to chunkier, smoky dark brick. These bed the building into the site, reducing its scale and footprint as well as help to mediate the building’s temperature. A large internal space on the lower ground floor can be used flexibly – for the ticketing, exhibitions and cultural programming. From there visitors then burst out into the reconstructed and expanded museum landscape.
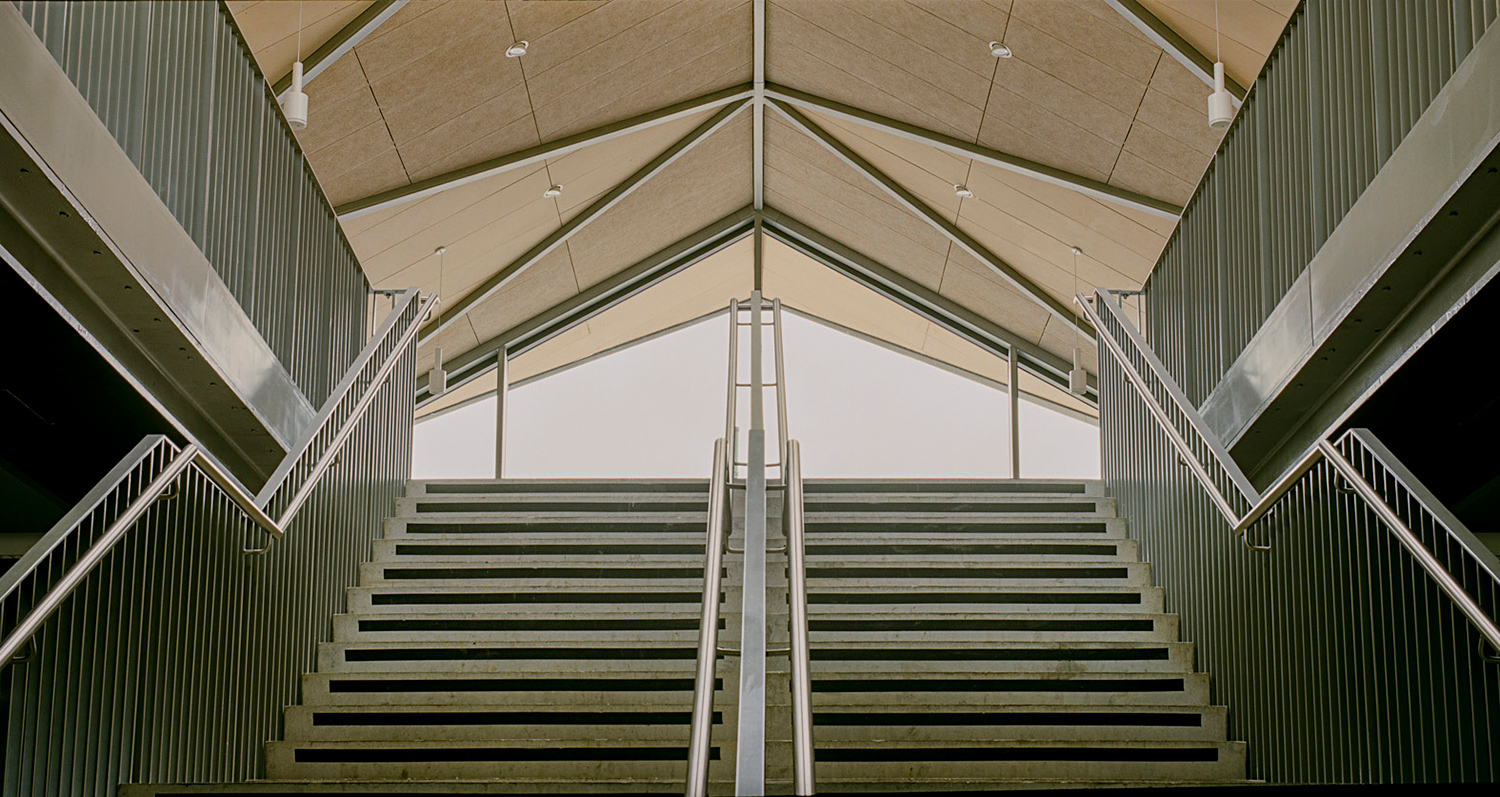
‘This is the single largest development in the Black Country Living Museum’s history. Napier Clarke Architects assembled a team and proposal that skilfully responded to the brief, with the right balance of originality, workability and visual impact. As a client, I was involved and supported. The approach saw our vision realised, and more. It was no mean feat – “bostin” as we say in the West Midlands.’
Andrew Lovett OBE, chief executive, Black Country Living Museum
Press and awards
2024 Civic Trust Awards – Regional Finalist
2023 AJ Awards, Civic building – Shortlist
2023 Brick Awards, Public Building – Winner
Reviewed in the RIBA Journal
Case study: Black Country Living by Napier Clarke Architects (architectsjournal.co.uk)
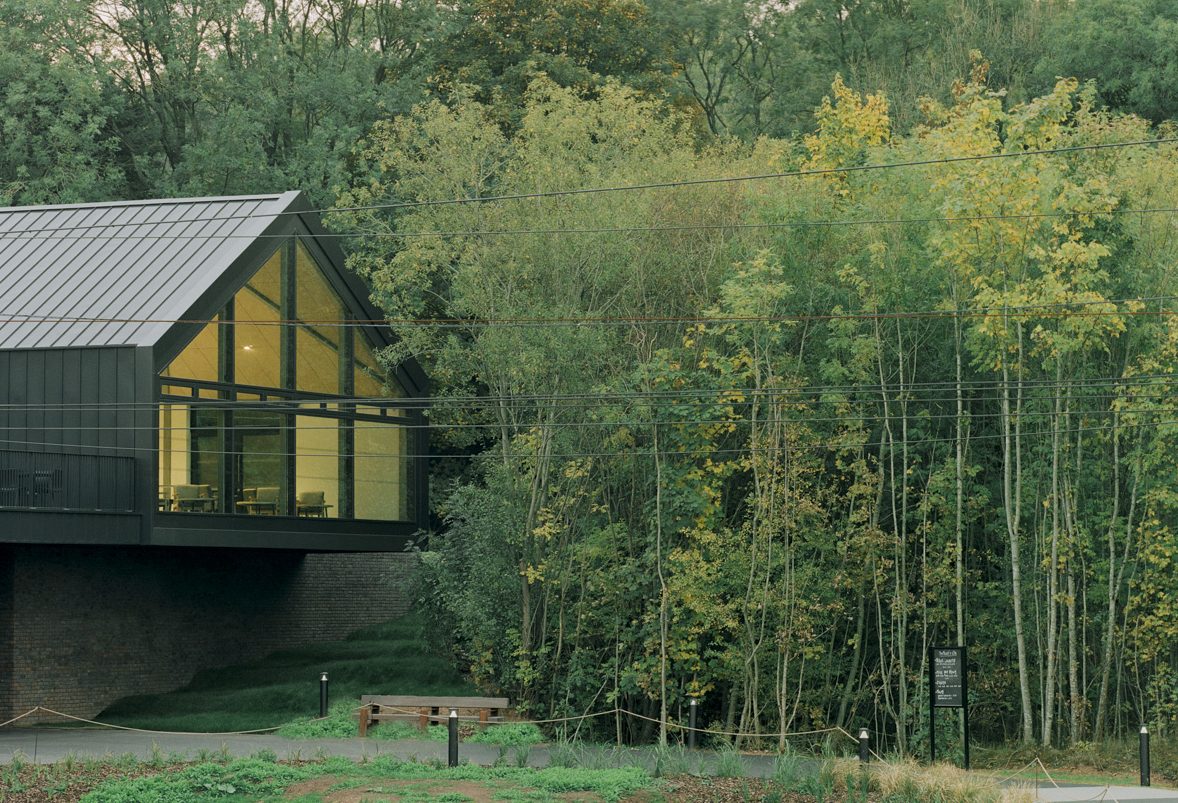
Drawings
Site plan
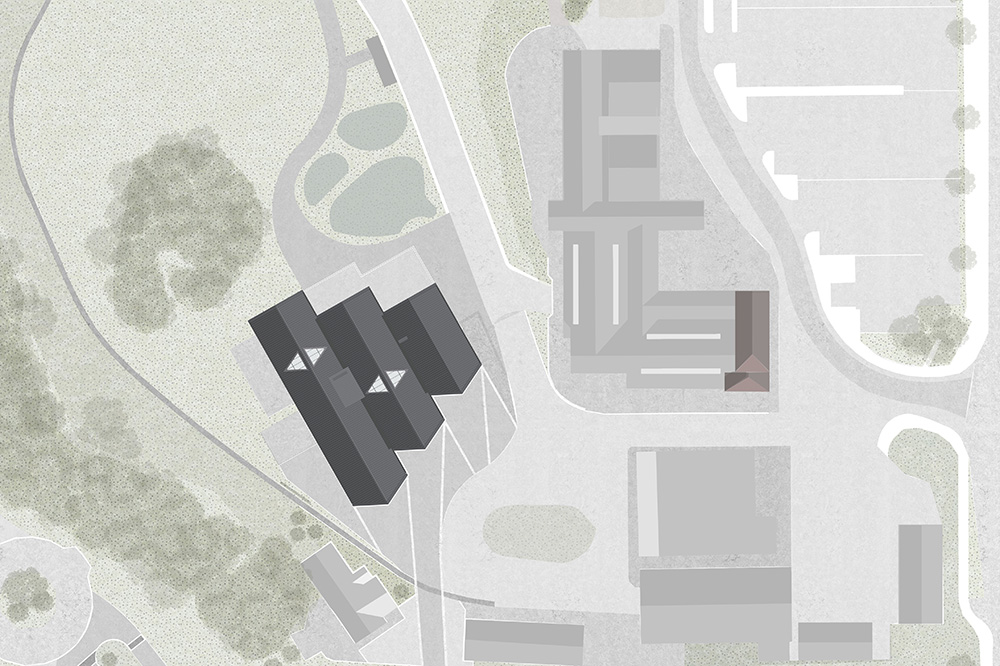
Ground and lower ground floor plan
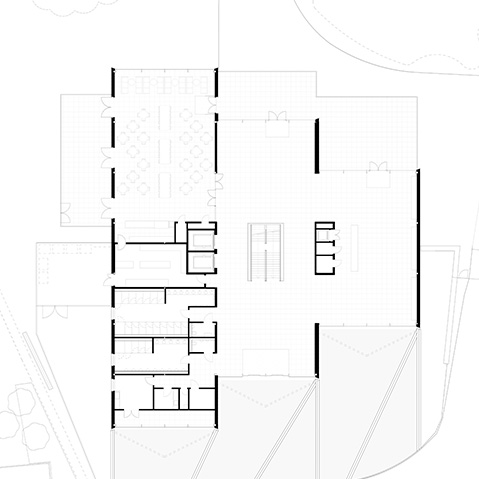
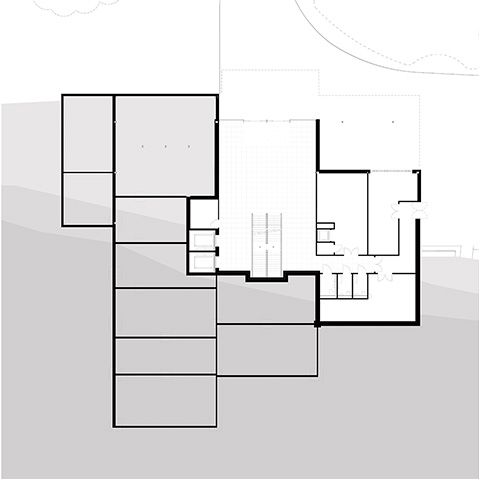
Elevations
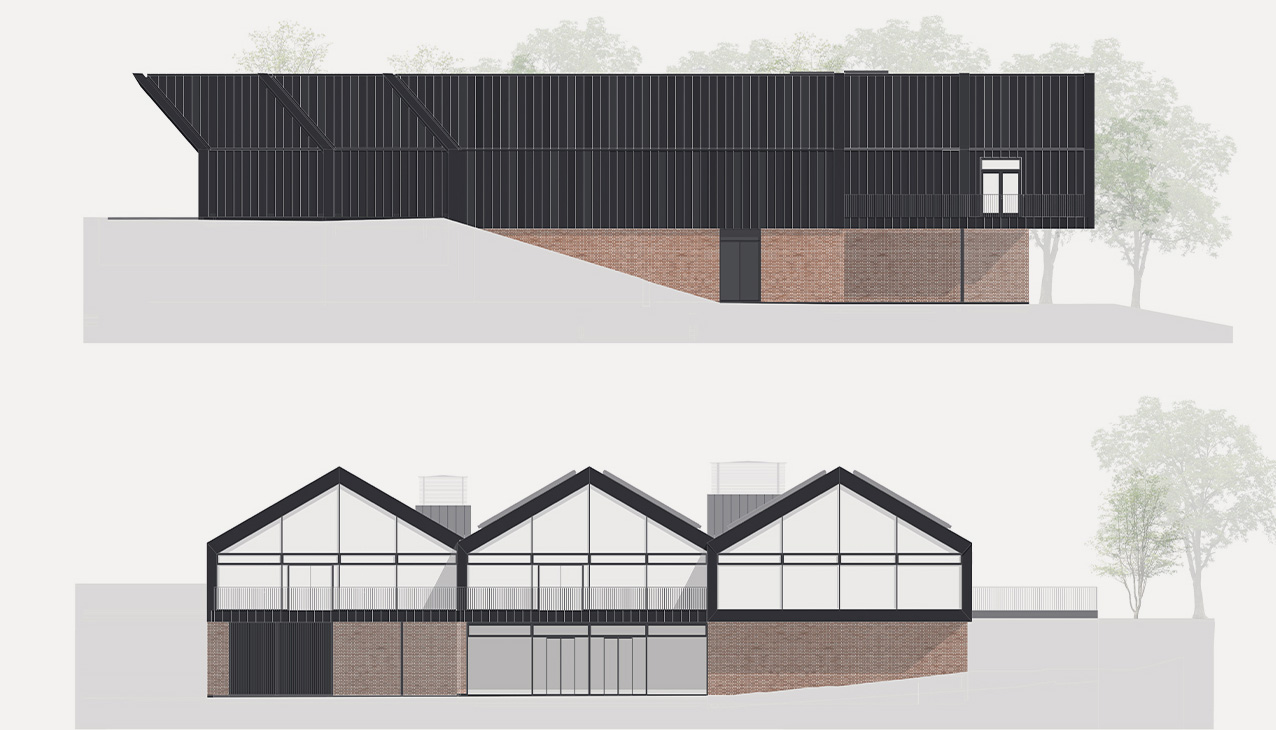
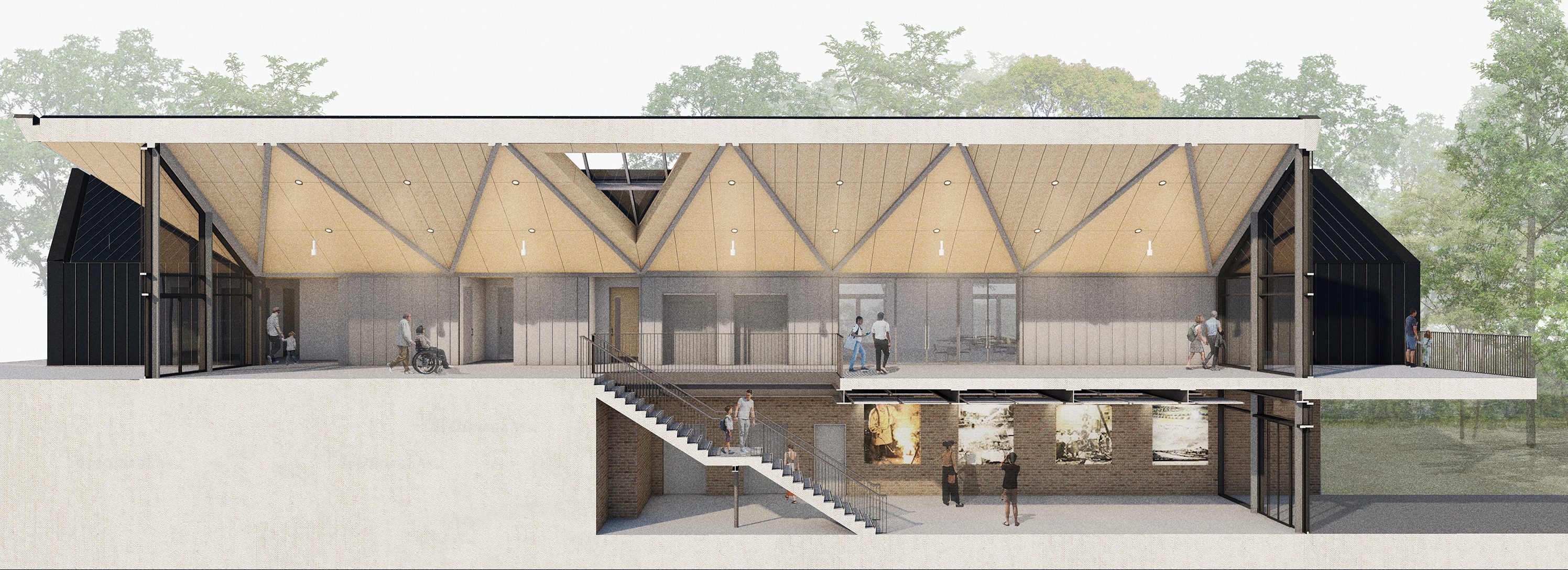
Credits
Design Team
Quantity Surveyor – MDA consulting
Structural Engineer (RIBA stages 2-4) – Donald McIntyre Design
Landscape Architect – Redkite Network
Services and Sustainability Consultant – BWB consulting
Employers Agent – MDA consulting
Structural Engineer (RIBA stages 5-6) – HSP Consulting Engineers
Air Tightness Consultant – Stroma Consultant
Fire Consultant – IFC Group
Visualisation – Napier Clarke
Contractor Team
Main Contractor- Balfour Beatty
Mechanical and Building Services – Steane
Cladding and Roofing – RLW roofing
Windows and Doors – APiC UK
Steel Frame – Reynolds and Litchfield
Timber and Acoustics soffits – Broughton’s Plastering Contractors
Rooflights – Velux Commercial
Precast concrete stair and precast panels – Longley Concrete
Retail furniture - ARJ CRE8 Ltd
Architectural Metalwork – AMI Sheffield
Photography
Lorenzo Zandri
Film
Click Click - Jim Stephenson
