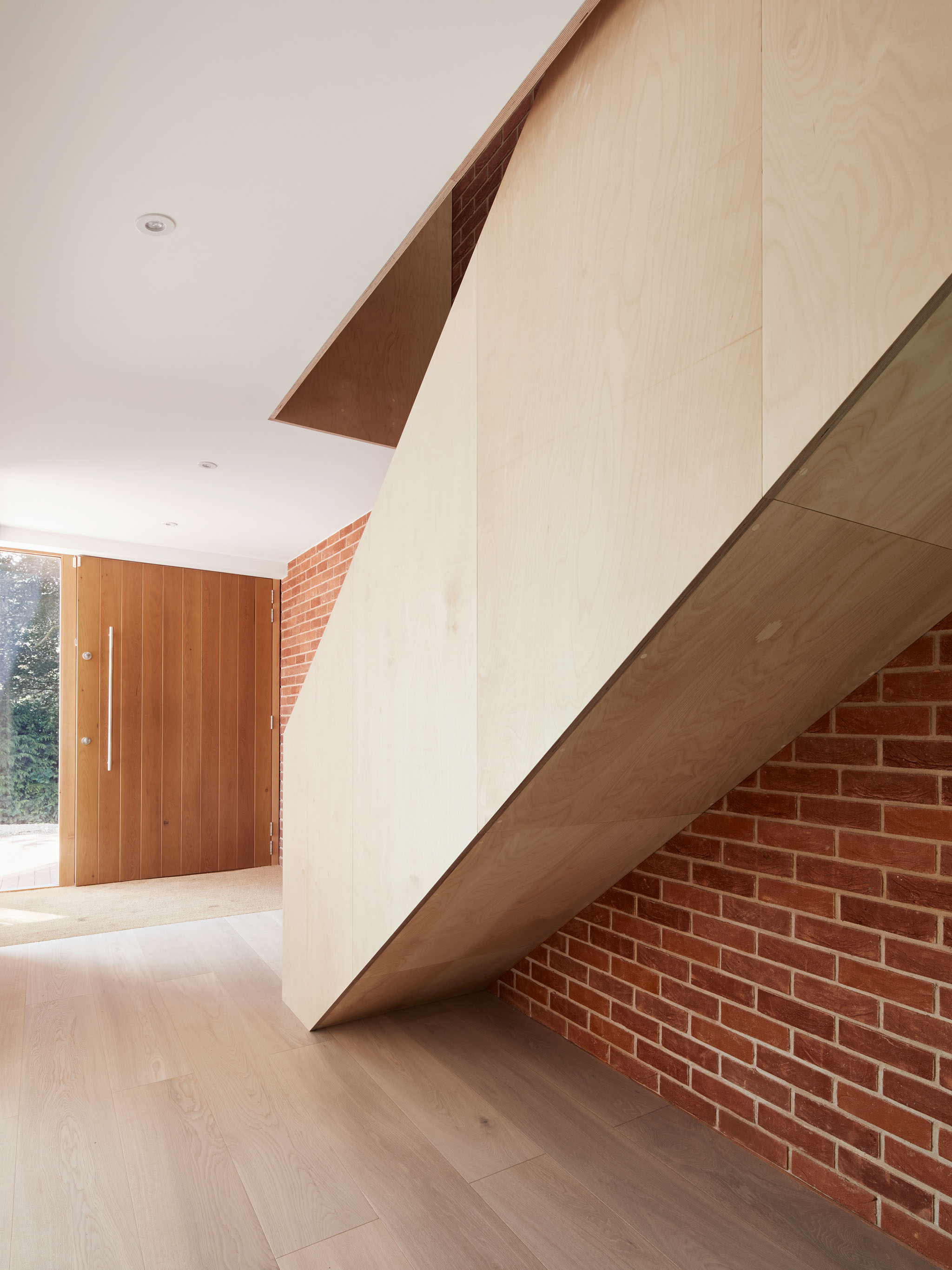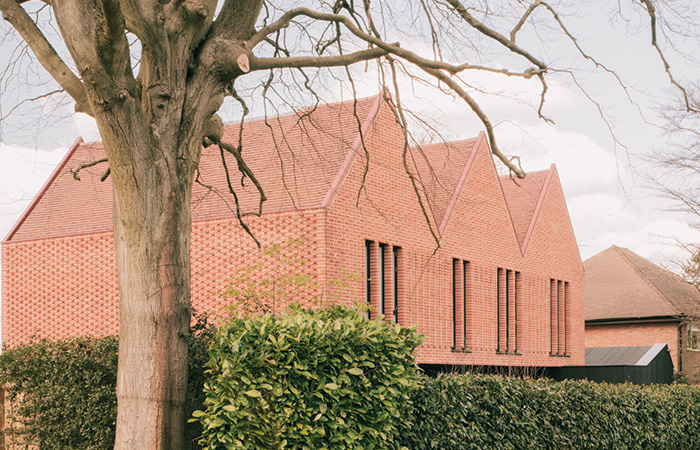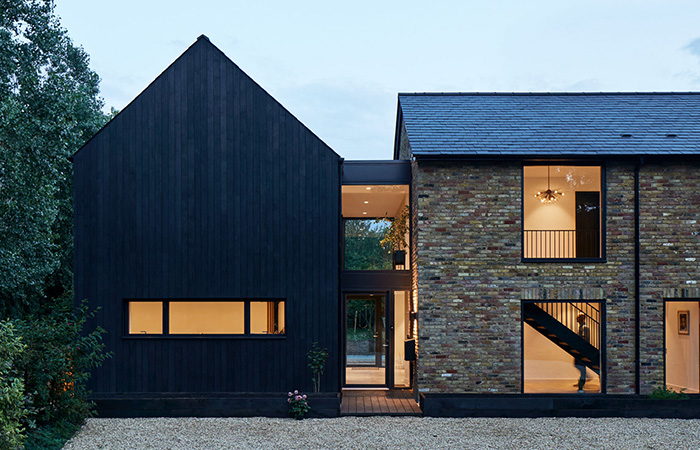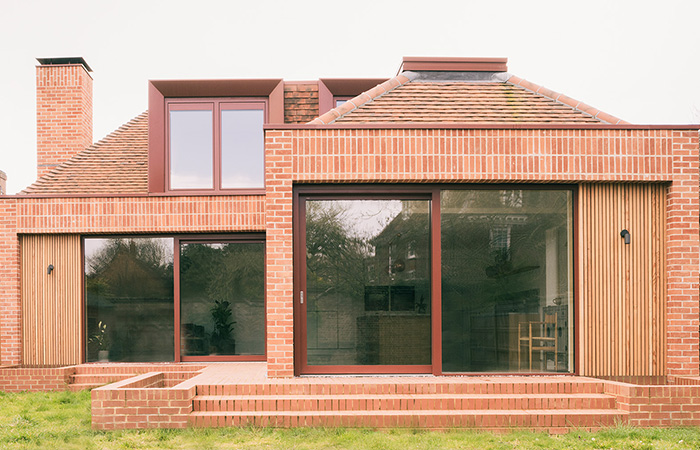Copper Beeches
Two blocks carefully located between two copper beech trees
Project details
Location
High Wycombe, BuckinghamshireType
HomeClient
PrivateSize
180m²Status
Complete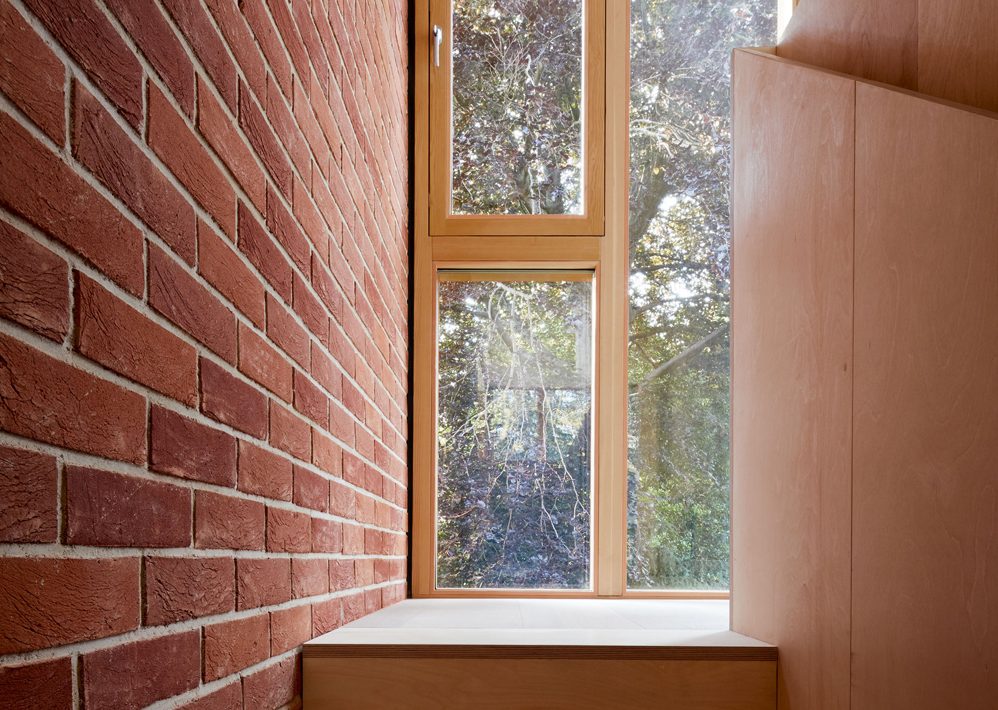
Copper beeches is located on Hamilton road, close to the centre of High Wycombe. The sustainable new house stands alone on a small infill site located between two existing houses East and West and two TPO’d Copper Beech trees North and South.
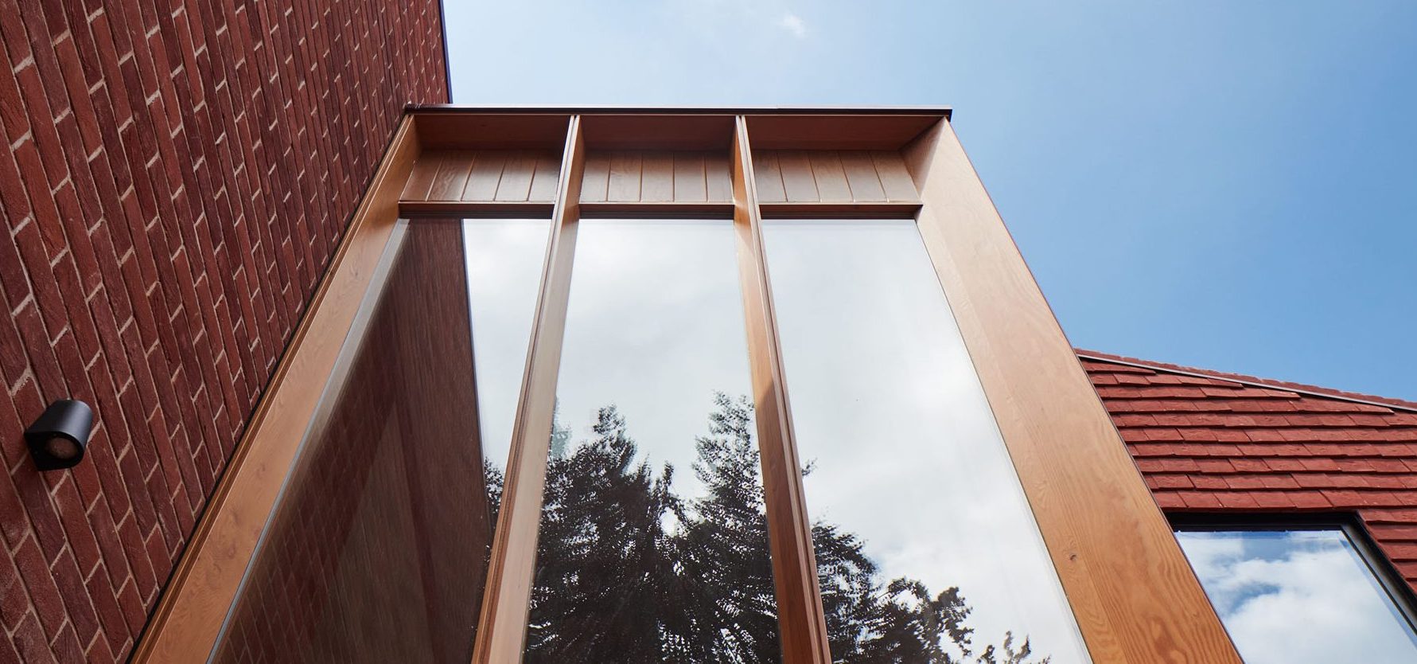
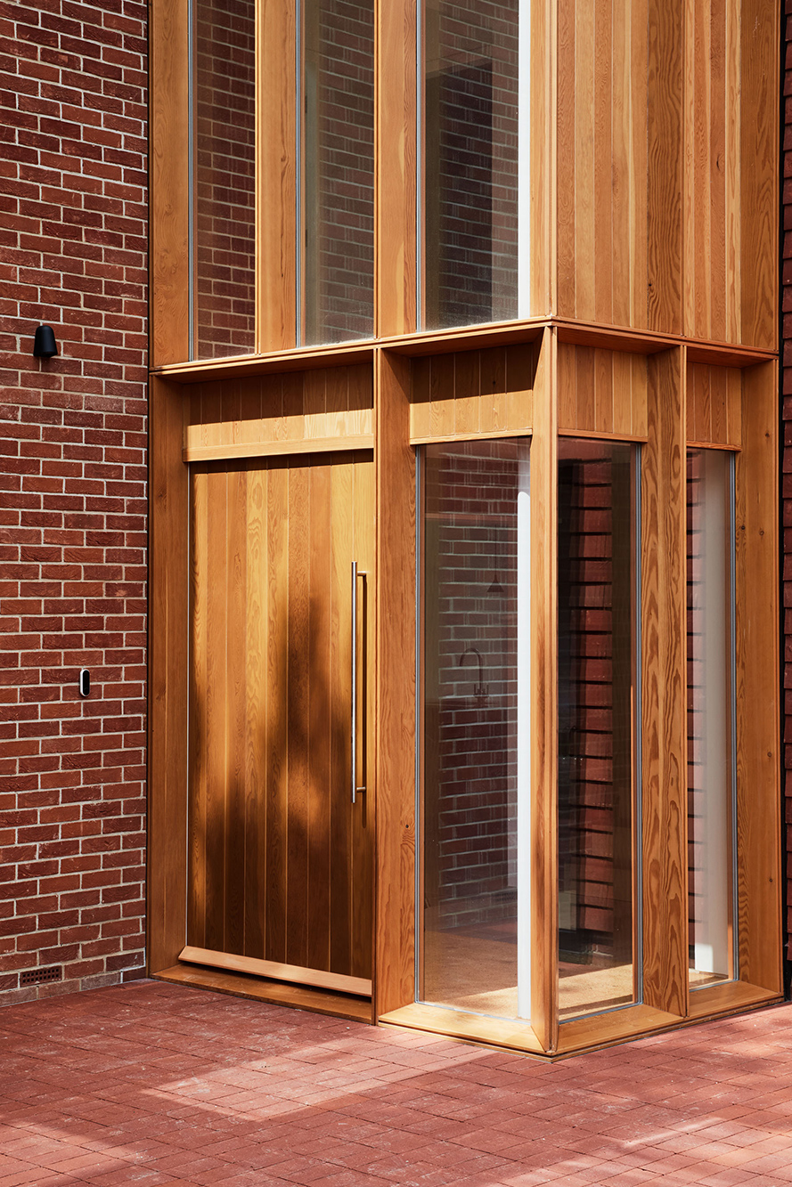
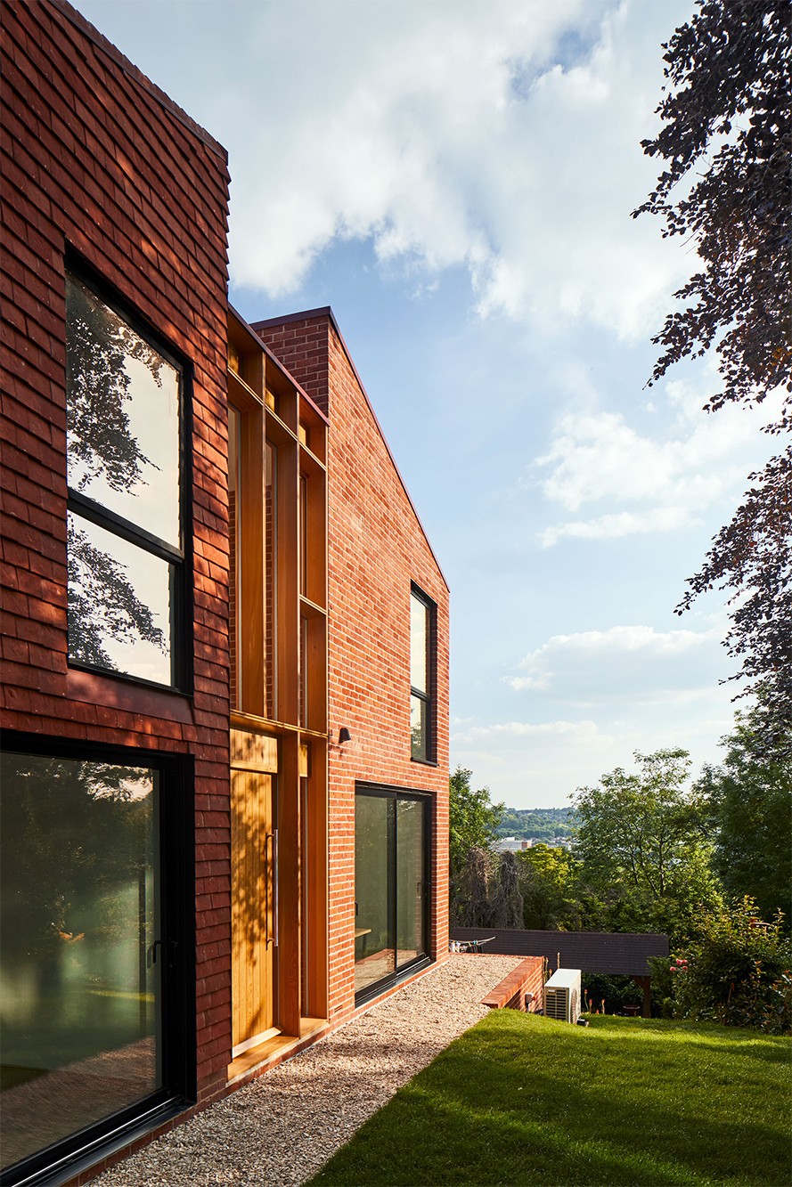
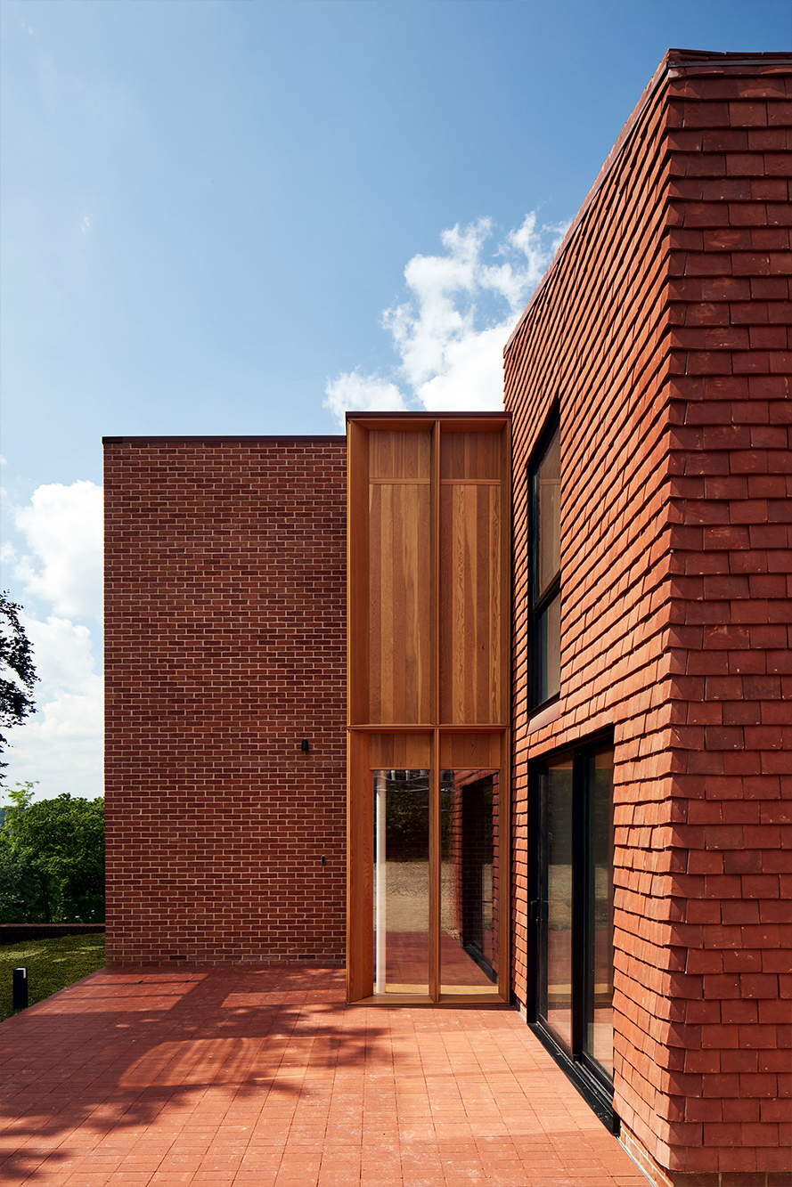
Process
At planning stage, the project was challenging due to its proximity to the trees, we submitted a complete foundation design to demonstrate that the proposed house would not disturb the existing trees. The proposed foundation design was a series of carefully located screw piles with a floating ground bearing slab above.
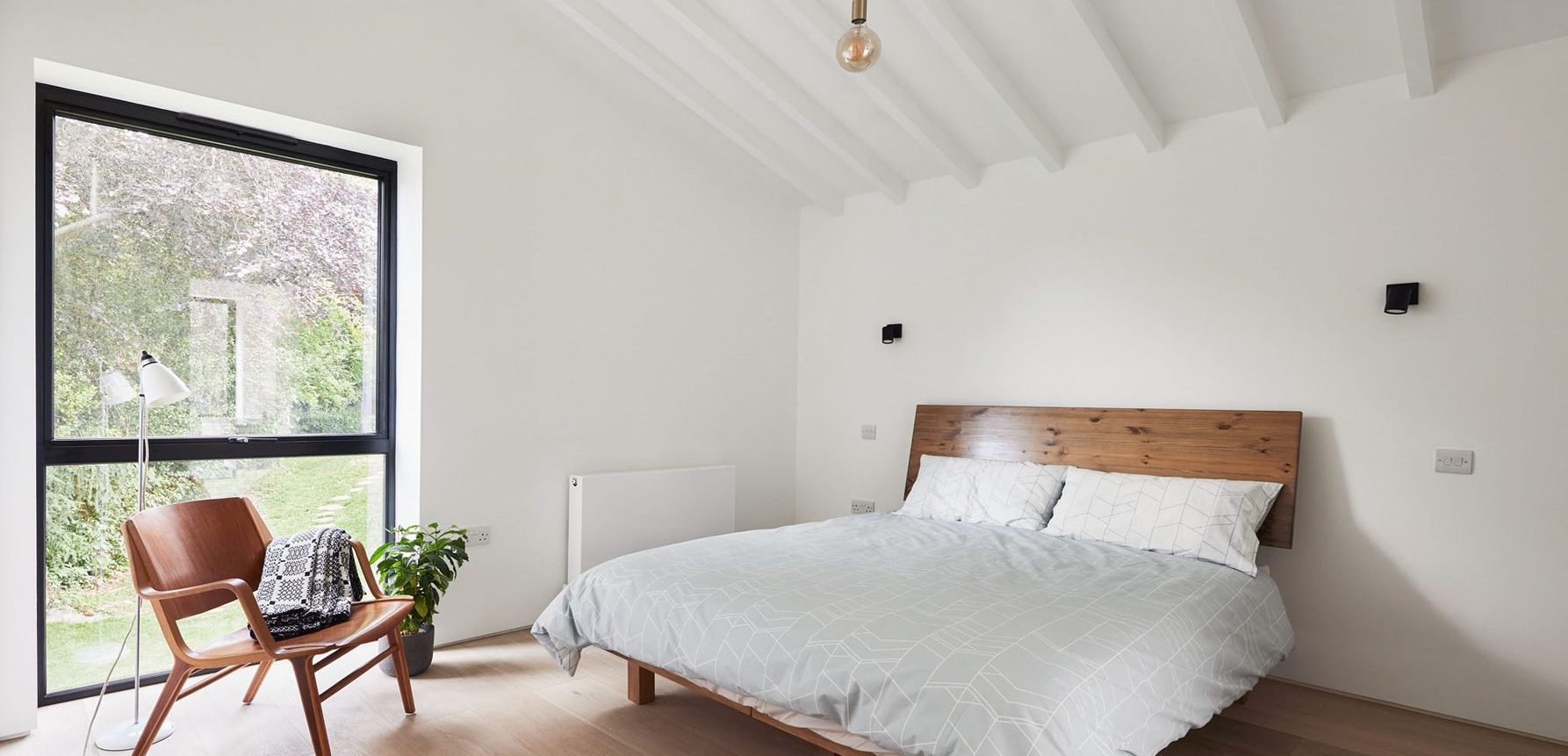
The house is broken into two sculptural blocks, one in handmade local tile to reflect the materials of the neighbouring bungalow and the other in handmade local brick to reflect the material of the neighbouring house. The blocks are joined by a timber glazed link providing circulation between rooms and storeys.
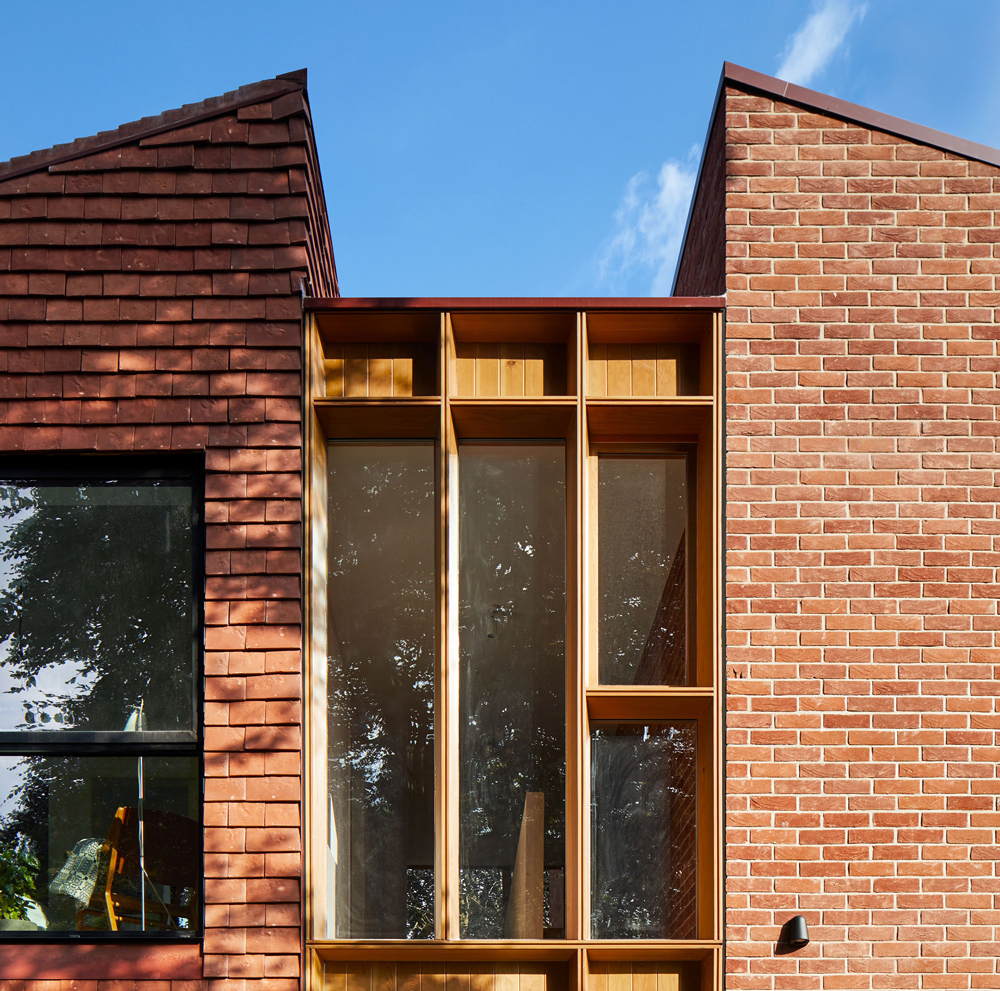
The form is staggered in plan to respond to the neighbouring footprints, with the house to the West located on the road and the bungalow on the East being set back.
The house was designed as a sustainable house, all structural construction above ground is in timber, no steel. The facade is highly insulated timber panels wrapped with a Tyvek house wrap achieving an air tightness of 2.5. The house is naturally ventilated and is heated using an air source heat pump.
Awards
2022
AYA Individual House
Architect of the Year – Shortlisted
British Homes Award – Shortlisted
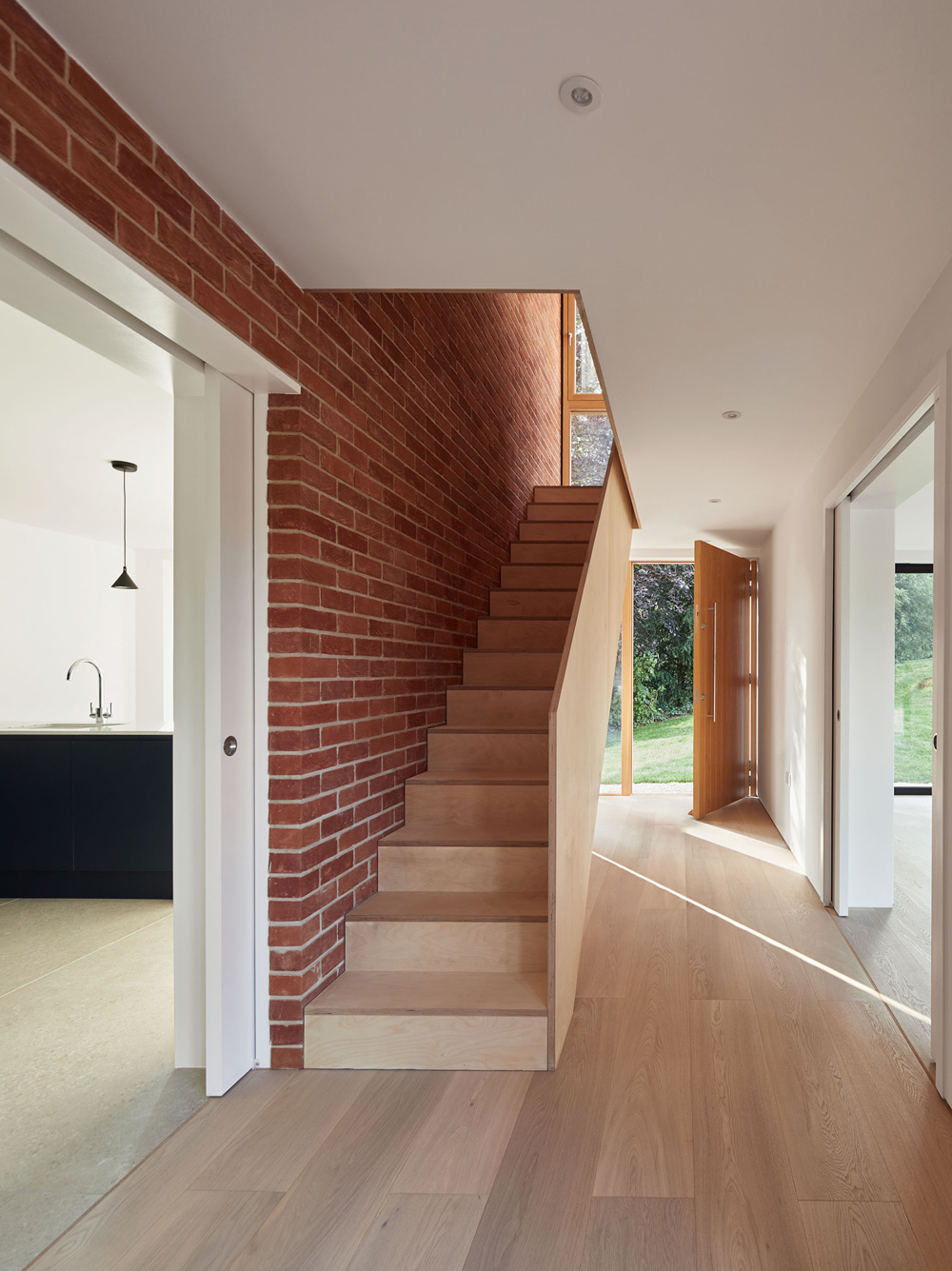
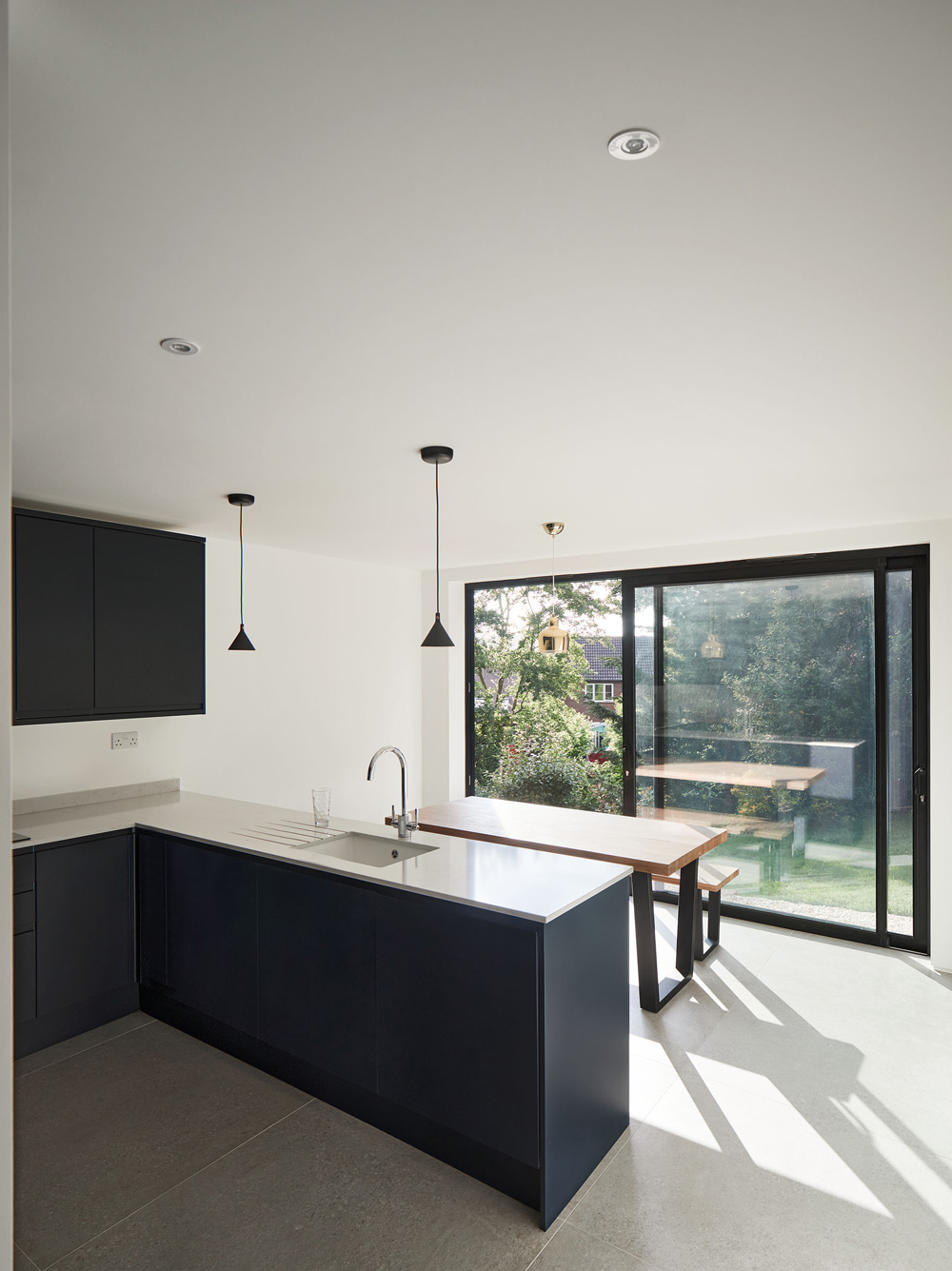
Drawings
Site Plan
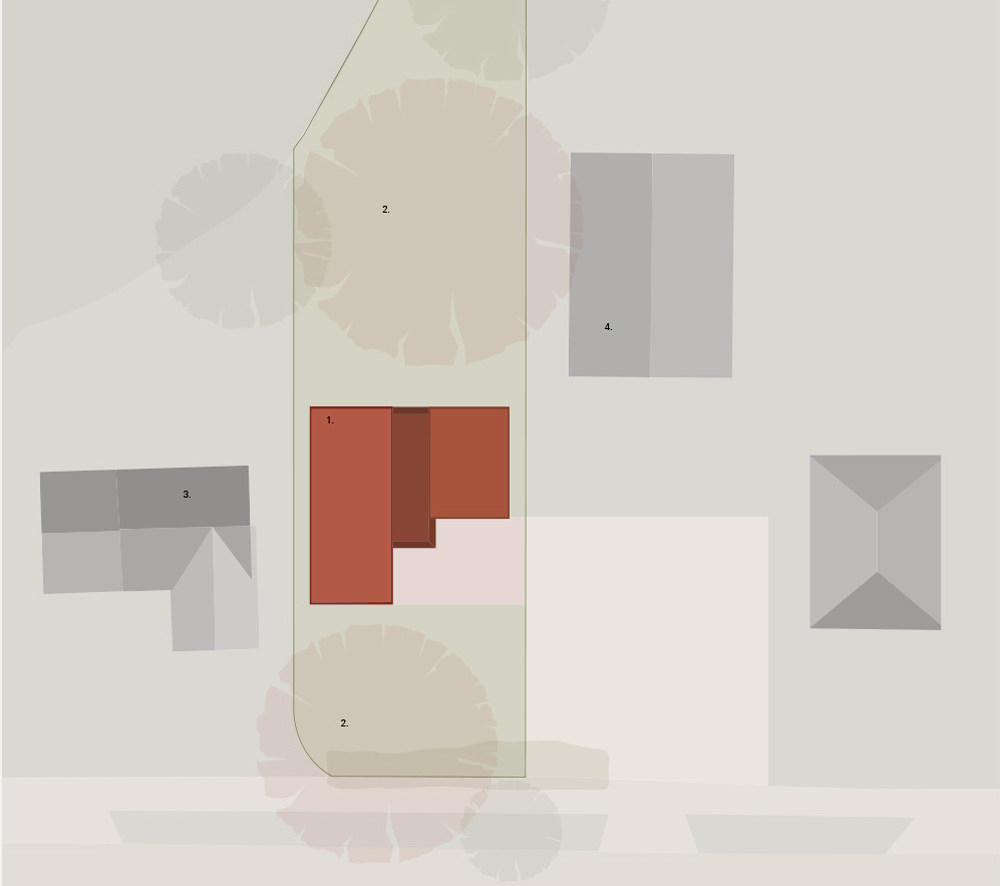
Ground and First Floor Plans
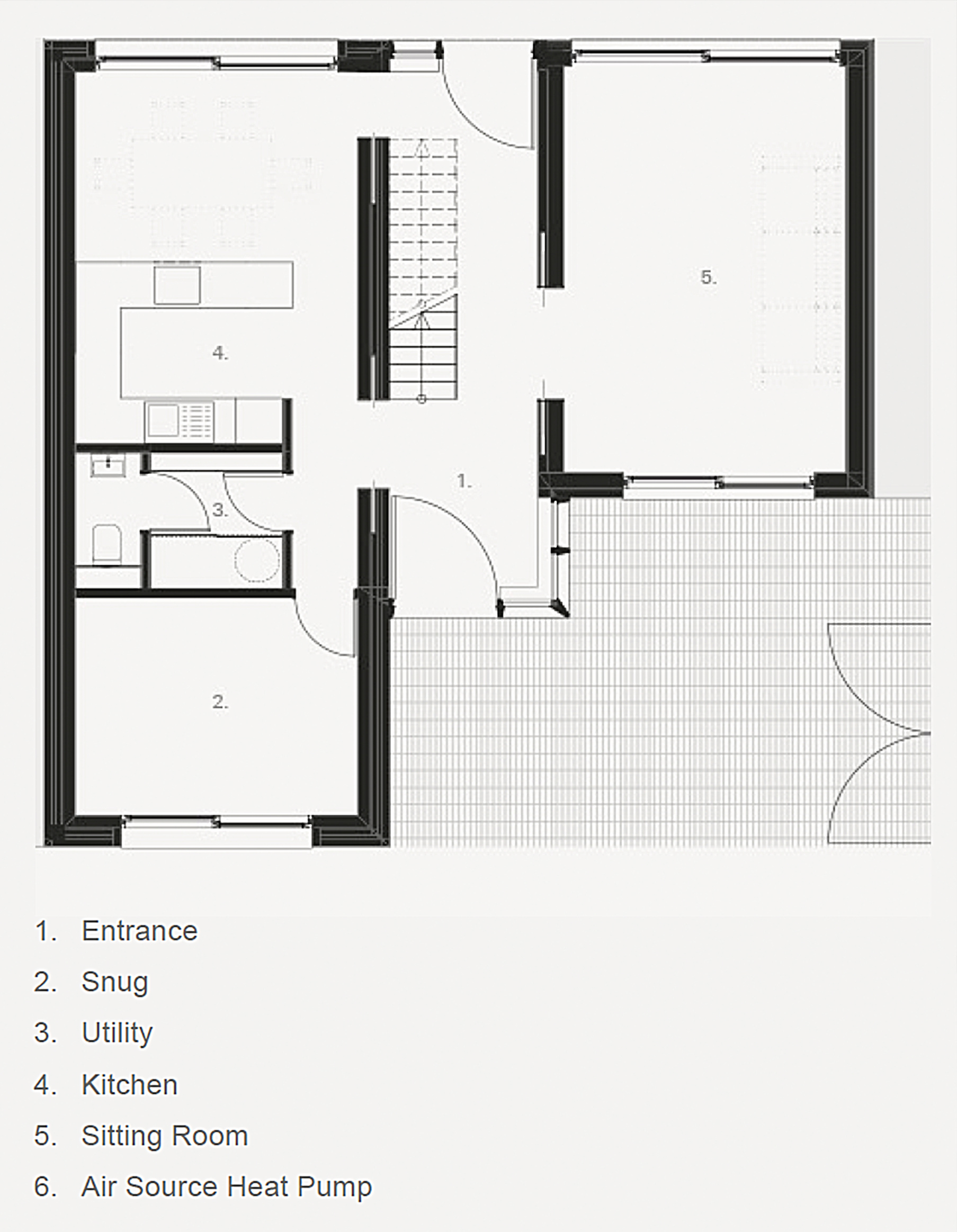
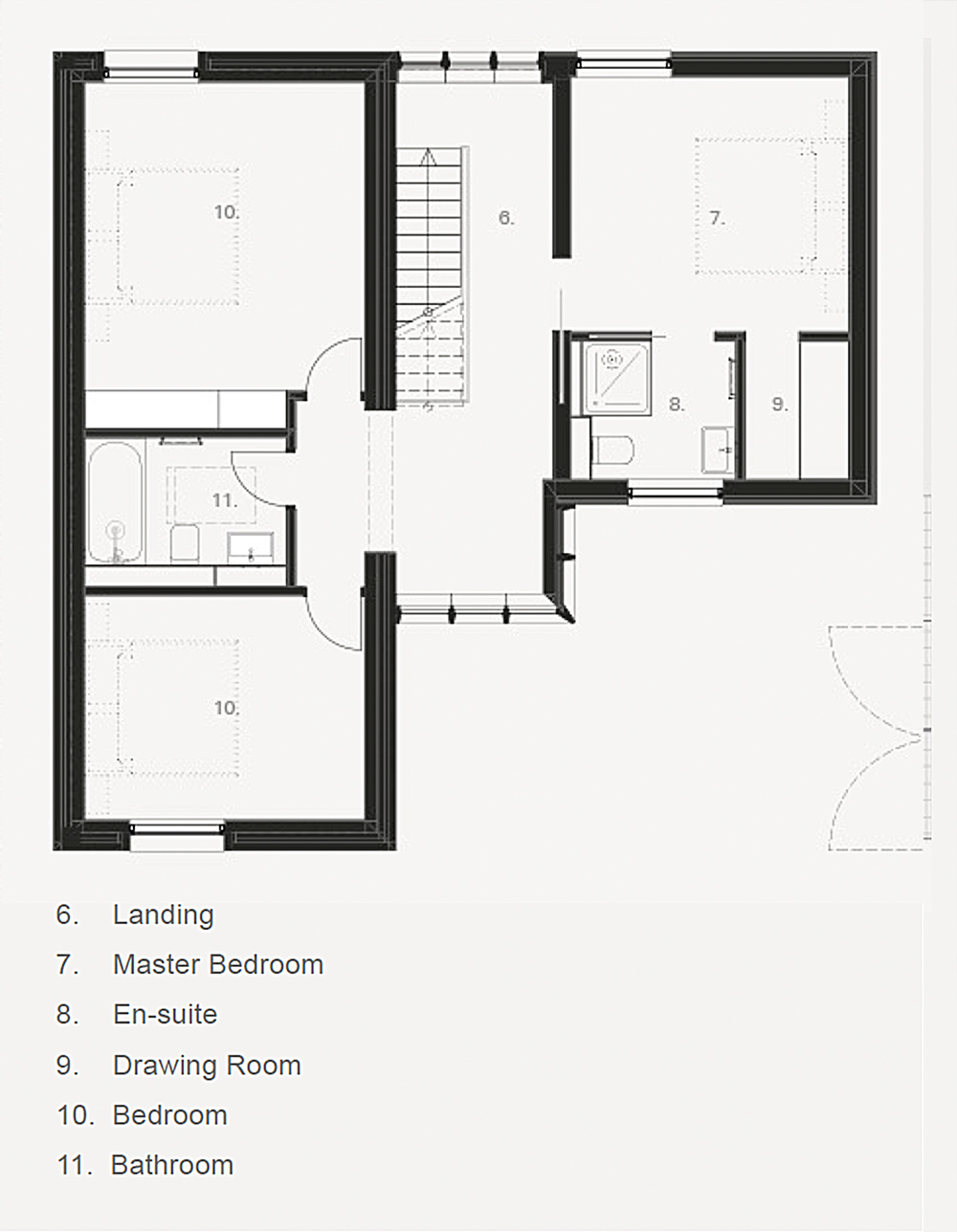
Front Elevation
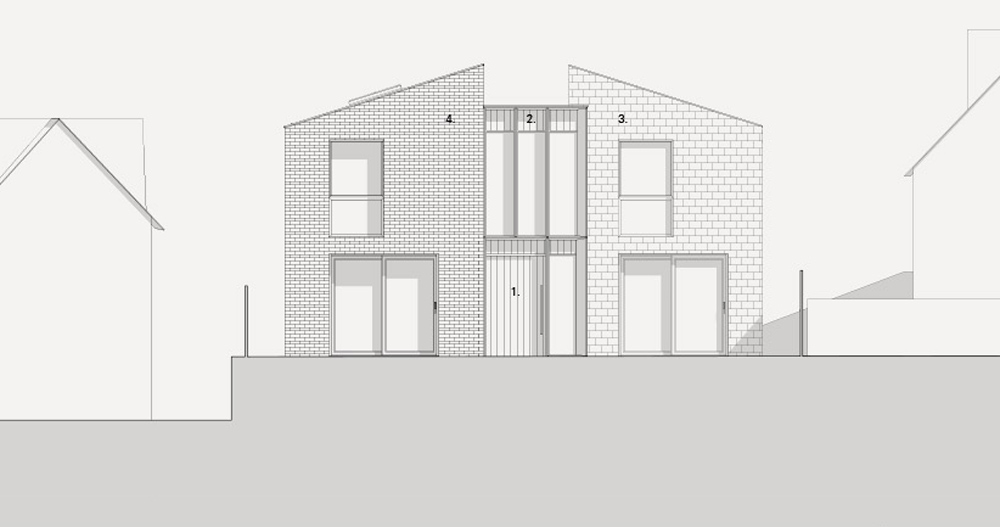
Rear Elevation
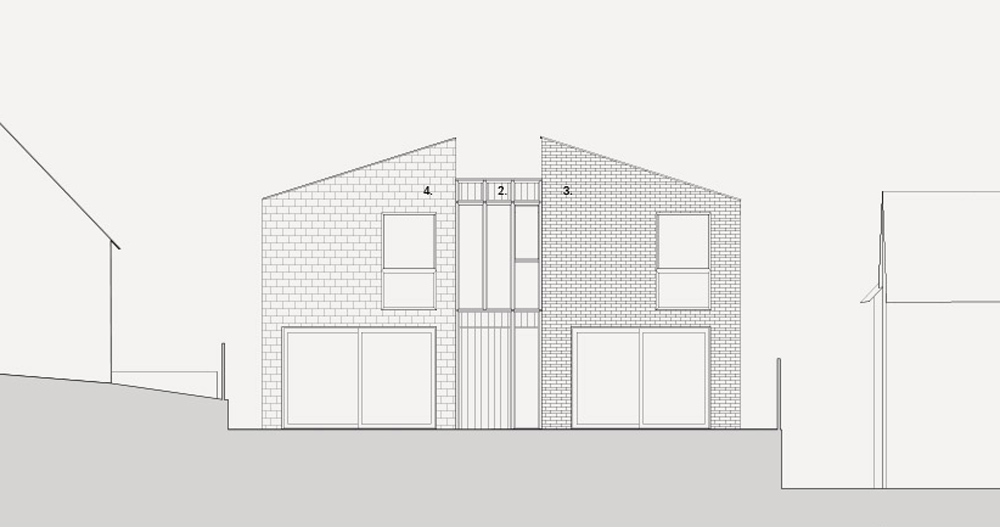
Credits
Team
Main Contractor - DSC1 UK Ltd
Structure and Civils - Centre Space Design
Services - Napier Clarke Design Intent
Visualisation - Napier Clarke
