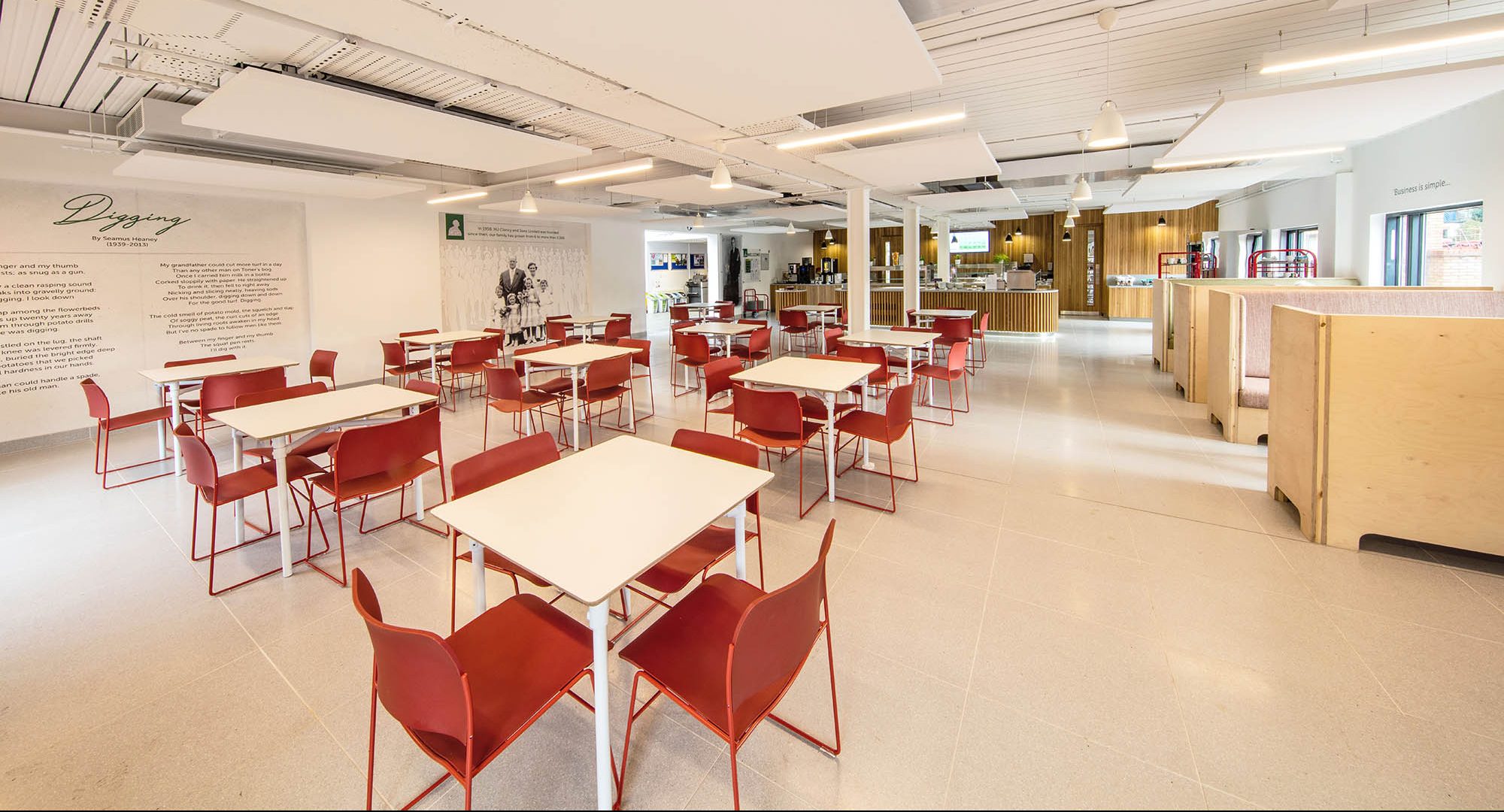The Clancy Group HQ
Headquarters refurbishment - Stage 1
Project details
Location
Harefield, MiddlesexType
Commercial InteriorClient
The Clancy GroupSize
m²Status
Completed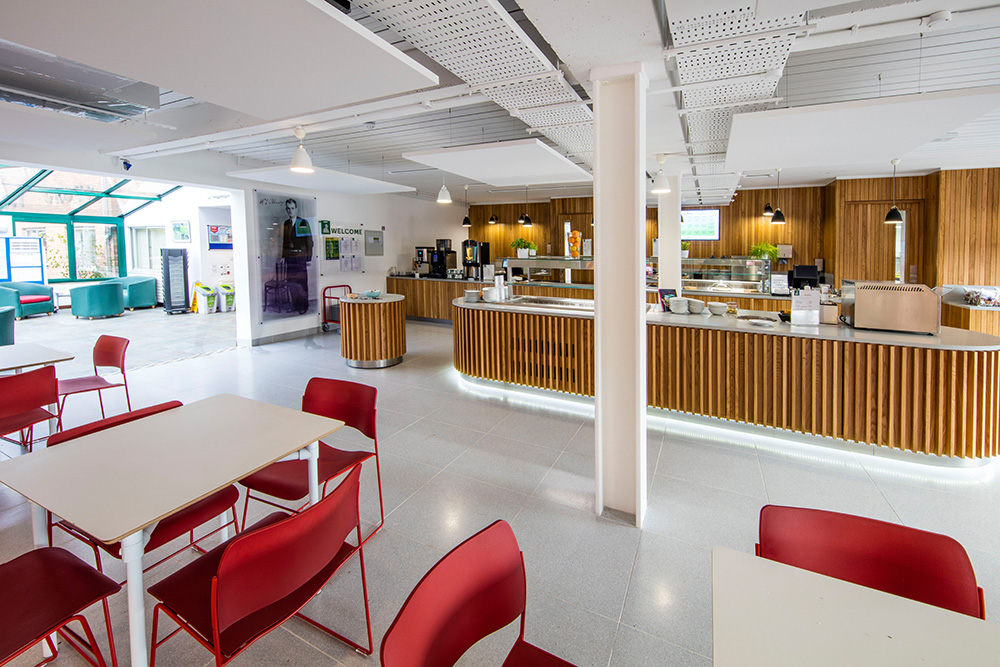
The Clancy Group approached Napier Clarke to work with them on the redesign of their Headquarters building. The existing building is a typical 1970s brick office building in need of renovation, The Clancy Group are a thriving and progressive business and their offices need to reflect this. The obvious option was to demolish and start again, but the fabric of the existing building is good and therefore we agreed that the best approach would be to reinvigorate the existing and work with it. The windows are to be replaced to improve the thermal values and visual appearance. Following Planning Approval the project is being phased starting with the renovation of the café, which has now been completed.
As part of a phasing programme Napier Clarke are designing a new cafe and kitchen facilities.
Stage 2
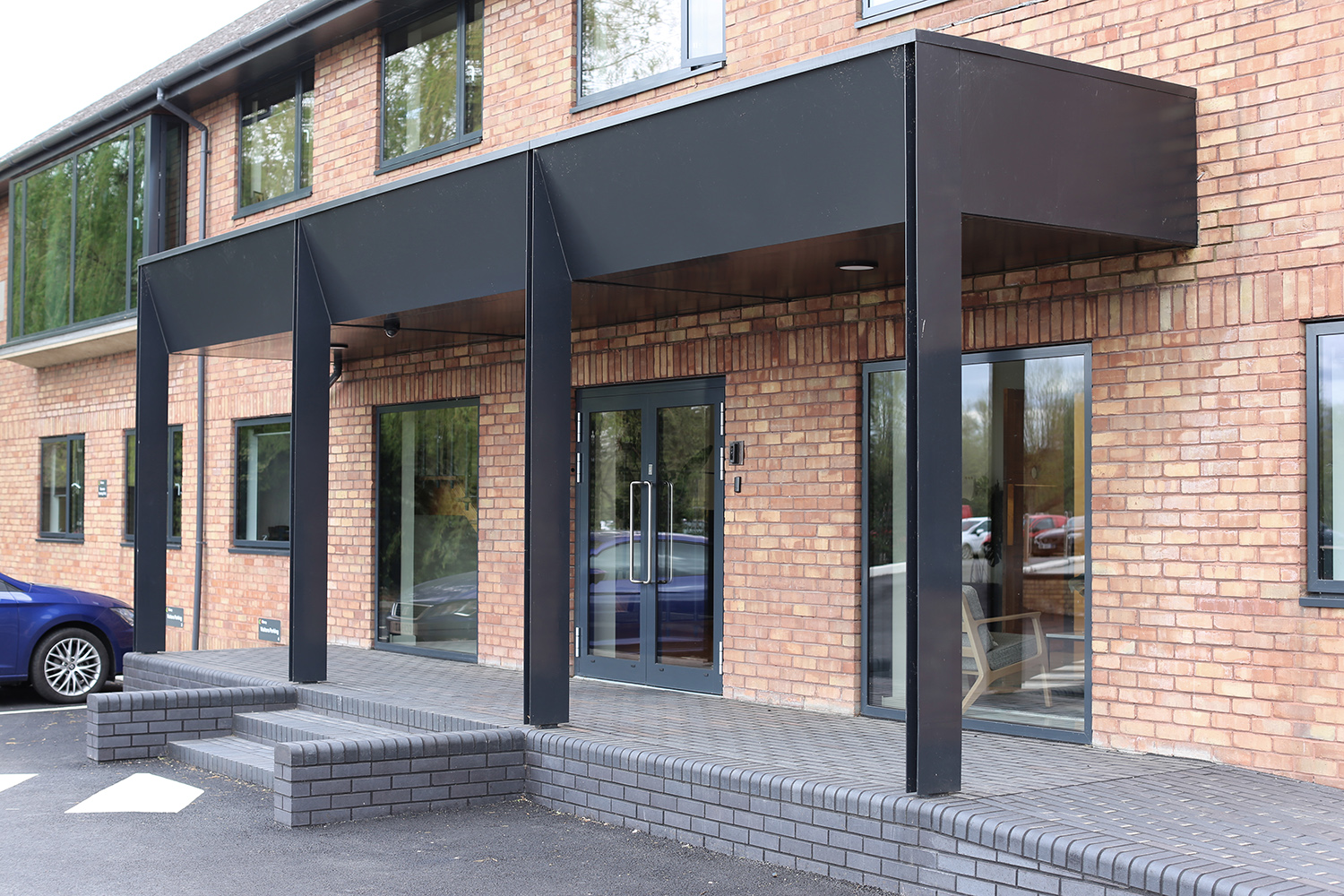
For phase 2, the reception is to be relocated and a new reception pavilion to be created, forming a distinct and contemporary addition to the original building. Also the internal spaces at ground level will have new meeting and breakout spaces that link back to the reception and the new café. This will dramatically improve the visitor and staff experience of the building, functionally and aesthetically.
In addition, the landscape and car park are to be reconfigured for which construction work has begun.
Stage 3
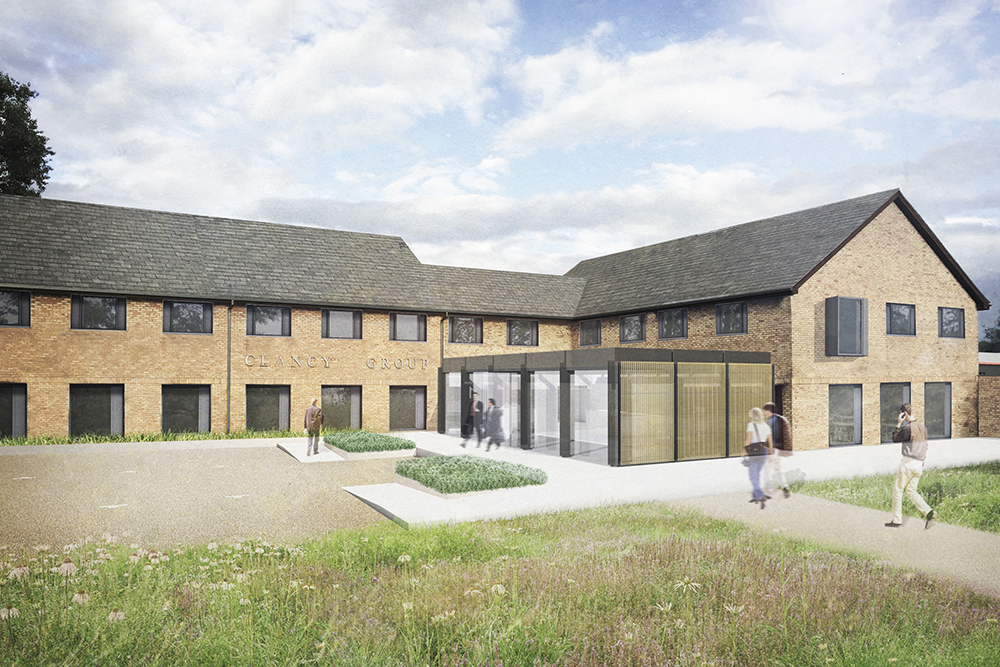
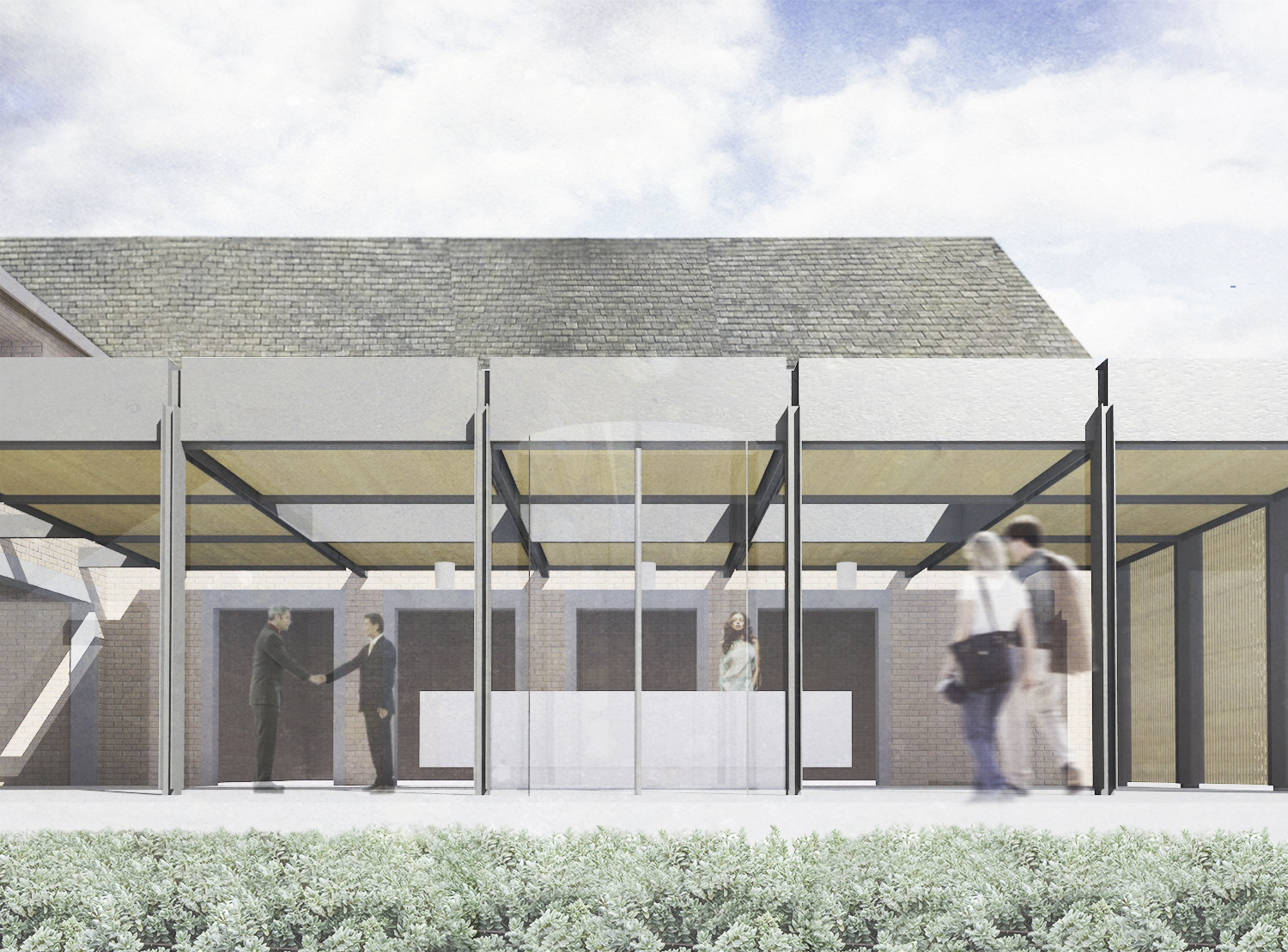
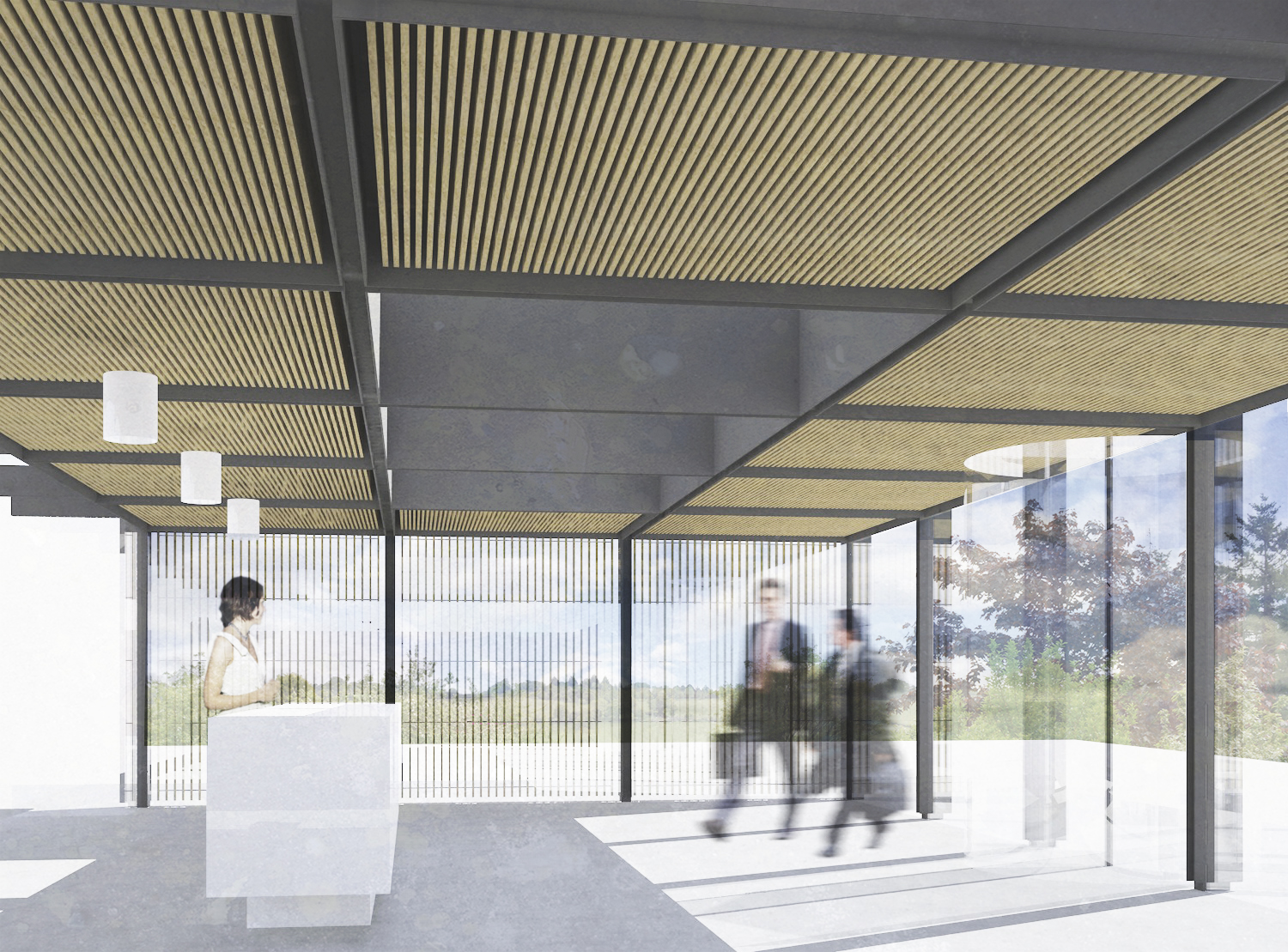
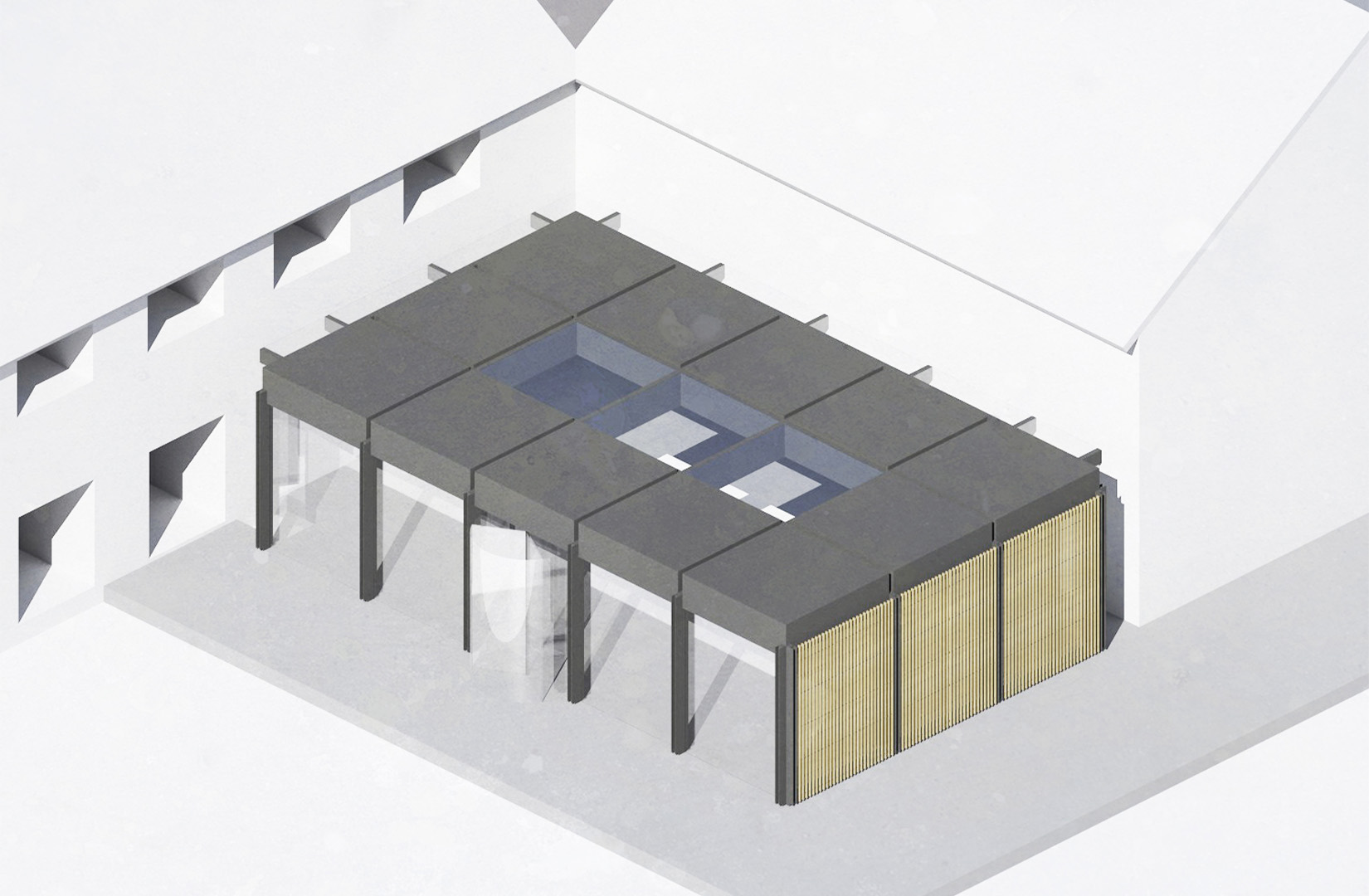
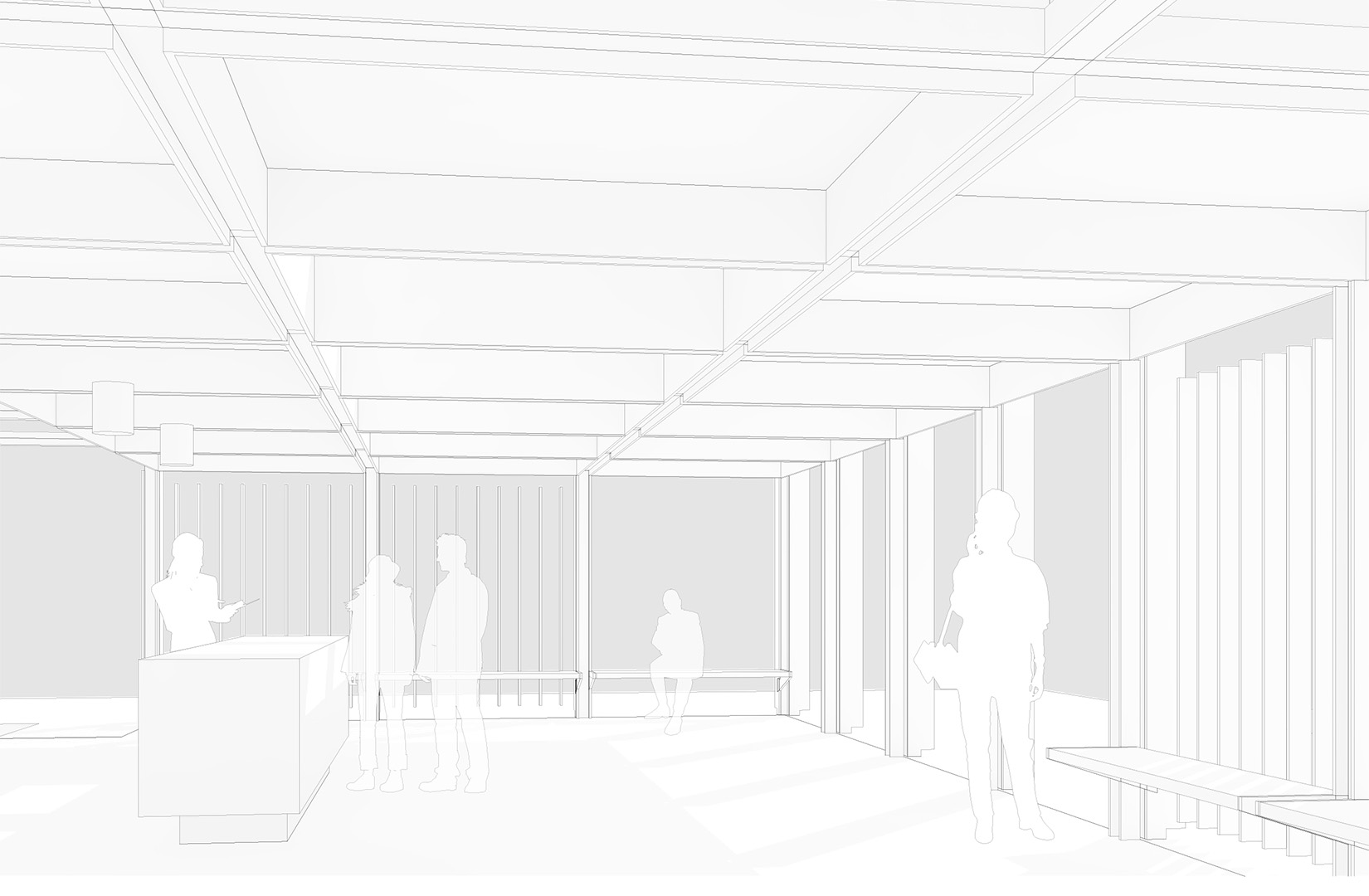
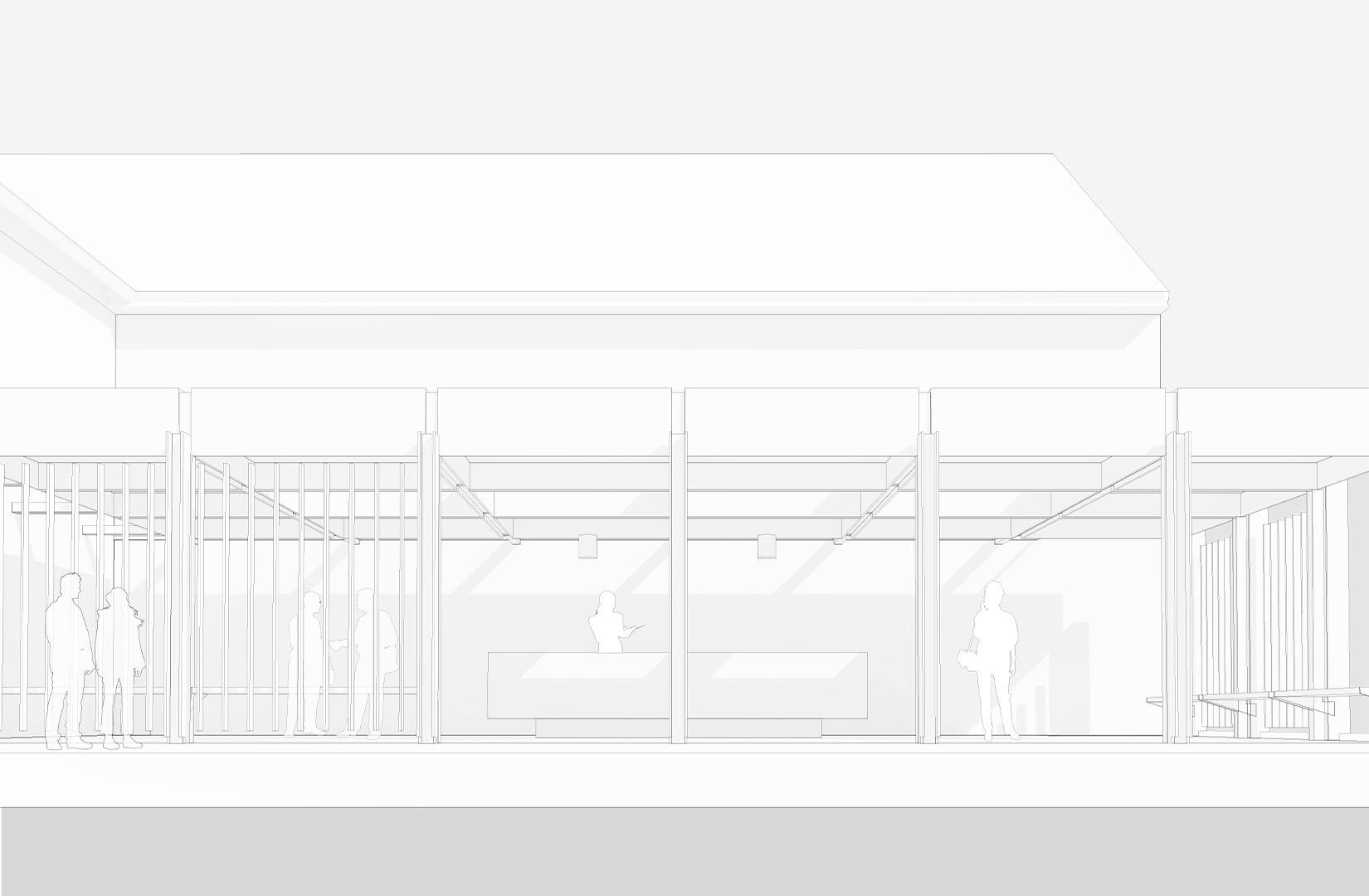
Credits
