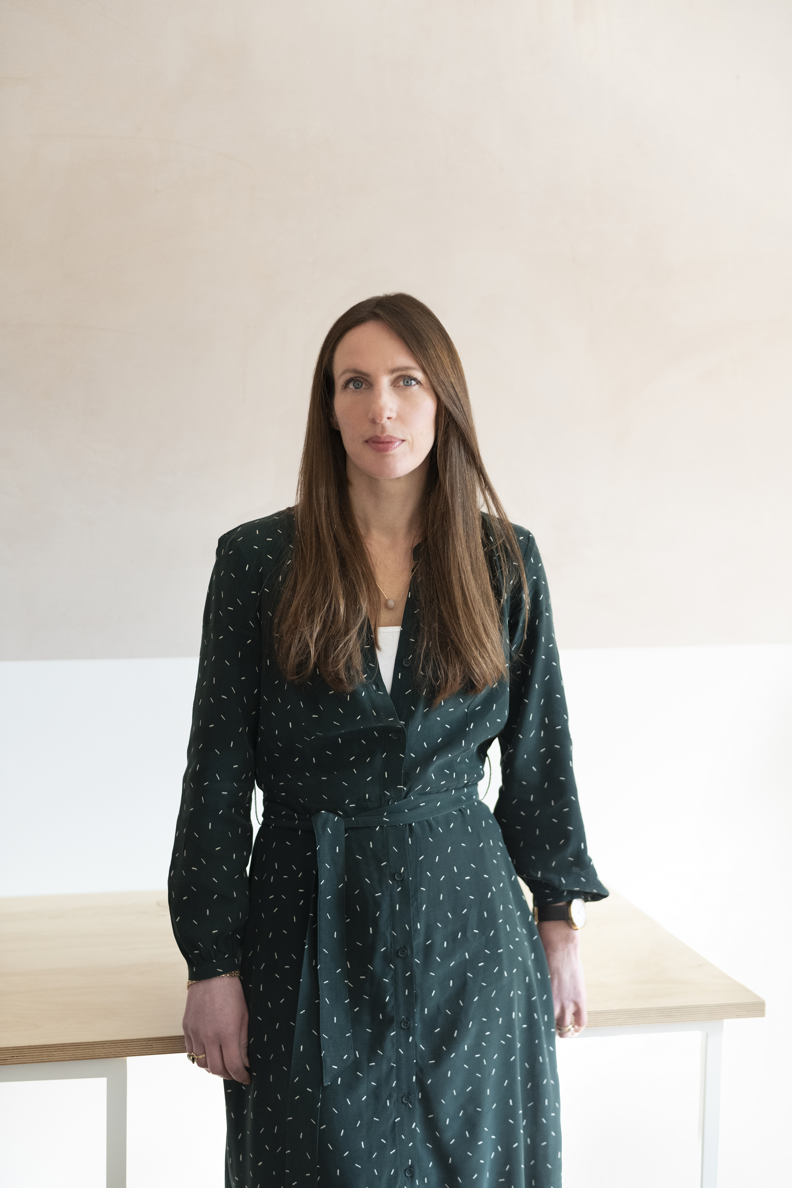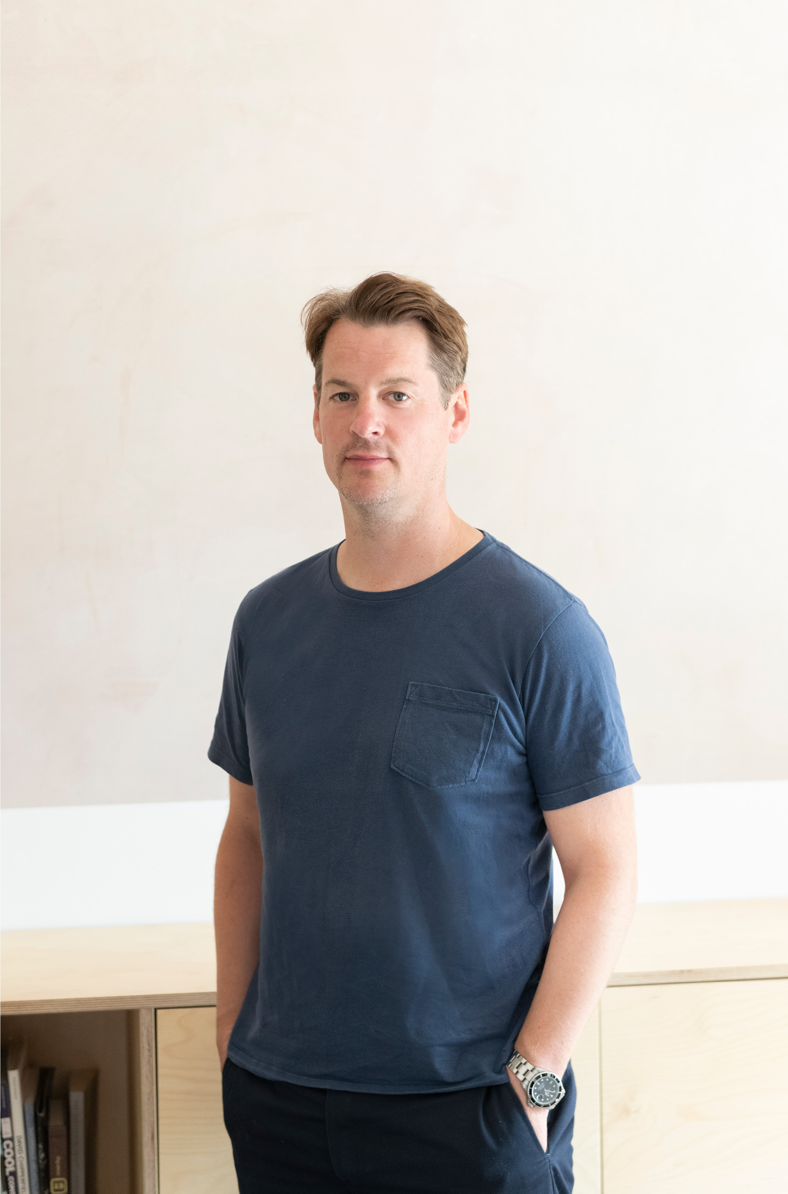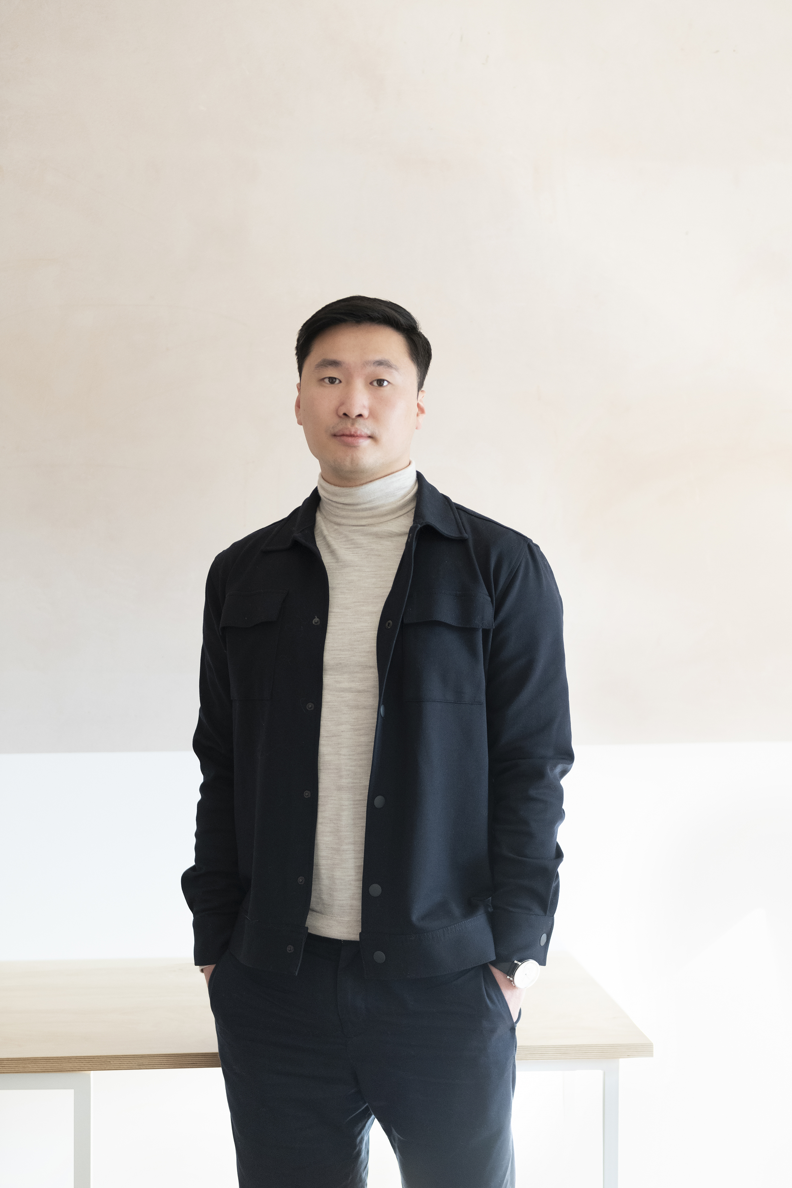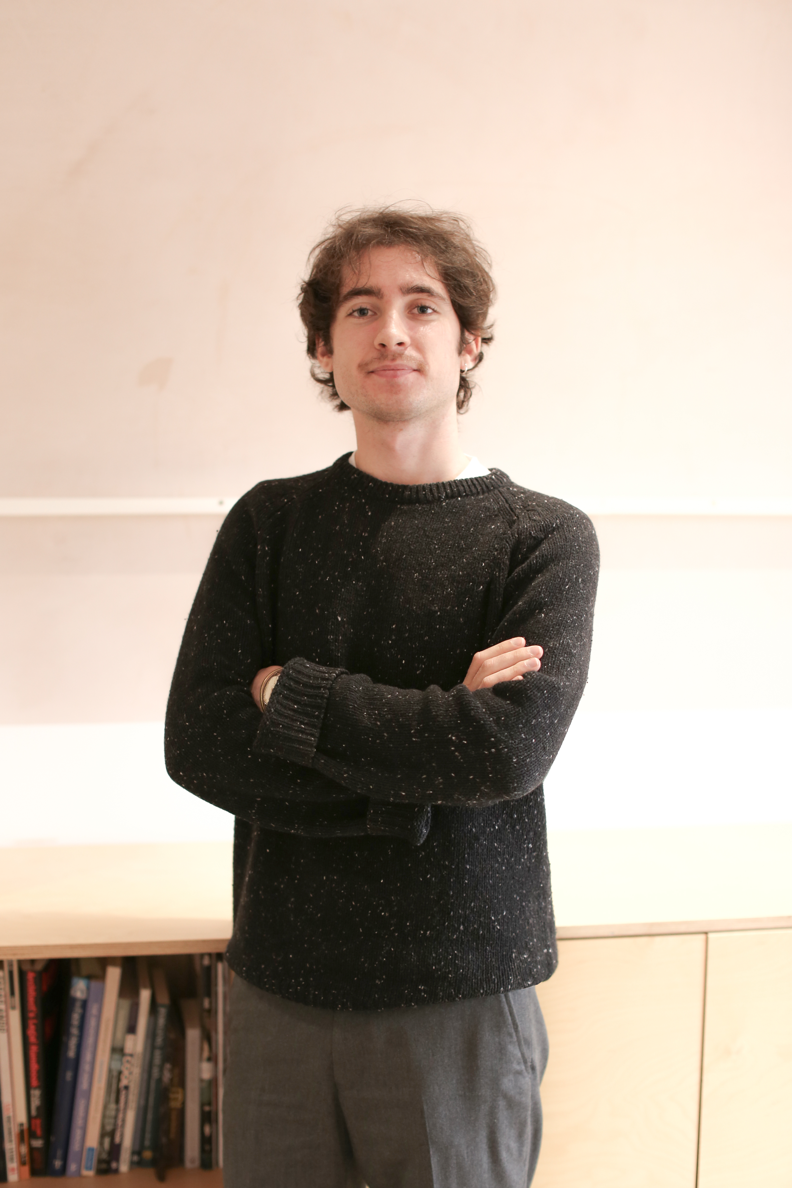-
 Amy Napier RIBA
Amy Napier RIBA
Director Read More

Amy Napier RIBA
DirectorAmy has created an exciting practice, focused on design, delivery and client satisfaction for her high quality architecture. Amy has managed to build a strong portfolio and develop good relationships with the local Planners and community, whilst also working on projects in Central London, Kent, Norfolk and more locally in Buckinghamshire.
2001-2011
Amy was a Project Architect at Hopkins Architects, London for 10 years, working on complex and highly integrated projects such as;
• UCH Macmillan Cancer Centre, London – A new ambulatory care centre for the treatment of cancer. Winner of a RIBA regional and National Award 2013. The Prime Minister’s Better Public Building, British Construction Industry Awards (BCIA) 2012.
• Northgate Development, Chester – A new masterplan in the centre of Chester including a new Theatre for performing arts.
• The Alnwick Garden Pavilion – A sustainable visitor Centre and pavilion for the Duchess of Northumberland.
Winner of a RIBA Regional Award 2008
Steel Construction Award 2007
Wood Award 2006
In addition, Amy worked on a huge variety of projects, including residential projects in Dubai and Jersey; Evelina Children’s Hospital, London; Brent Civic Centre and Norwich Cathedral Visitors Centre.
1995-2001
Amy Studied at the Manchester School of Architecture and in her year our worked at TP Bennett on commercial residential and office buildings in Central London.
Close -
 Steven Clarke RIBA
Steven Clarke RIBA
Director Read More
 Steven Clarke RIBA
Steven Clarke RIBA
DirectorSteven has 20 years of architectural experience in providing high quality, carefully crafted buildings in all sectors and at all scales. Since founding Napier Clarke he has been instrumental in winning some major larger projects as well as focusing on smaller scale residential projects.
2004-2014
Steven was an Associate Partner at Hopkins Architects, London for 10 years, leading the design, planning and construction of a number of significant and interesting projects, a select list are below;
• The Living Planet Centre, Woking – An award winning new headquarters building for the WWF- UK.
Winner of a RIBA Regional and National Award 2015
Highly commended Wood Awards 2014
BCO Innovation Award 2015
• St.George’s Chapel, Great Yarmouth – The conversion of a Grade I listed Chapel into a Theatre.
Winner of a RIBA Regional and National award, 2014.
Highly commended Wood Awards 2014
• Cyprus Cultural Centre, Nicosia – A new performing Arts building won in an International Competition in 2007.
• Holkham Hall, Norfolk – The conversion of the Stables and Potteries buildings into a café, museum, shop and events space for Lord and Lady Coke.
In addition and amongst other projects, Steven has worked on small and large scale residential projects in Central London, office buildings, sports venues, education and conservation projects.
1999-2004
After studying at Manchester School of Architecture, Steven was headhunted to work for Arup Associates, London on the Manchester Common Wealth Stadium, now the Manchester City Stadium, Steven continued to work for Arup Associates for 5 years, amongst other projects, working on the initial proposals for Battersea Power Station and Plantation Place, a large new office building, Fenchurch St, London.
1994-1999
Whilst studying at Manchester, for his year out Steven had the opportunity to work in Montego Bay, Jamaica, a fantastic experience working on hotels and residential projects.
Steven is a member of the Reading Design Review Panel, has tutored at the Bartlett School of Architecture, UCL and has been an external critic at the University of Westminster.
Close -
 Tim Leung
Tim Leung
Project Architect Read More
 Tim Leung
Tim Leung
Project ArchitectTim joined Napier Clarke in 2015 and has played a major role in the success of the practice, Tim has been responsible for the drawing delivery for many of our projects and his flexibility and adaptability to any project scale/ typology has been key to Napier Clarke winning projects.
Prior to joining Napier Clarke Tim studied at Oxford Brookes University before completing his professional qualification at the Bartlett School of Architecture, UCL. Tim has previously worked in practices both in London and Hong Kong where he has gained experience working on an array of building types, including commercial residential high-rise and diplomatic buildings.
Since joining Napier Clarke, Tim has been involved in the delivery of a range of successful projects including Samarkand and the winning competition entry for the Black Country Living Museum Visitor Centre.
Close -
 Peter Lowe
Peter Lowe
Associate Read More
 Peter Lowe
Peter Lowe
AssociatePeter joined Napier Clarke in 2021 as an Associate.
Prior to Napier Clarke Peter was an Associate at Allies and Morrison for 10 years, where he lent his design and delivery skills to some of the practice’s most high profile projects.
Peter was project architect for a significant mixed use building overlooking Canada Water working with British Land – combining 21,200 sqm of flexible workspace with a public leisure centre and swimming pool in a building whose form references the industrial warehouse heritage of the docks.
Previously, Peter led and completed three projects working working with Argent at Kings Cross. The King’s Cross Tunnel was completed in 2014 – winning a Civic Trust Award Commendation and shortlisted for an RIBA award. Peter was also heavily involved with the completion of Two Pancras Square, a BREEAM Outstanding office building. Additionally, he led and completed the King’s Cross Cooling Pod, a pioneering new energy centre alongside the railway into St Pancras International.
Between 2007-2009 Peter was involved in a number of masterplanning aspects for London 2012 – from temporary venues for equestrian events in Greenwich Park working with LOCOG to large utility structures/ head houses in the main Olympic Park.
Peter was involved in a number of significant design competitions at Allies and Morrison, including the winning international design competition to masterplan a new city in Irfan, Oman.
Prior to this Peter studied at the University of Bath and University of Cambridge – achieving first class degrees with honours for both Part 1 and Part 2, receiving commendations for outstanding academic performance, and winning the Nick Terry Urban Design Prize for his final year masterplanning project in Bristol.
Close -
 Sebastian Nisoli
Sebastian Nisoli
Part I Architectural Assistant Read More
 Sebastian Nisoli
Sebastian Nisoli
Part I Architectural AssistantSebastian joined Napier Clarke in 2023 and brings a wealth of experience from previous roles at the Glasgow-based award-winning practice McGinlay Bell, as well as an esteemed architecture office in Milan. His expertise spans digital rendering, detailed drawings and physical modelling cultivated through diverse projects across educational, commercial, and residential sectors.
His tenure in various practices, spanning different countries, provided him with exposure to a wide array of architectural methods and styles. Sebastian’s portfolio includes a wide range of projects, reflecting his versatility and adaptability.
Notably, he earned a Commendation from the Glasgow Institute of Architects for his exceptional year 4 University design project, a testament to his abilities. Sebastian is a consistent Dean’s list awardee at the Faculty of Engineering, demonstrating his sustained commitment to achieving meritorious standards.
Close -
 Yuki Xue Chen
Yuki Xue Chen
Part II Architectural Assistant Read More
 Yuki Xue Chen
Yuki Xue Chen
Part II Architectural AssistantClose

