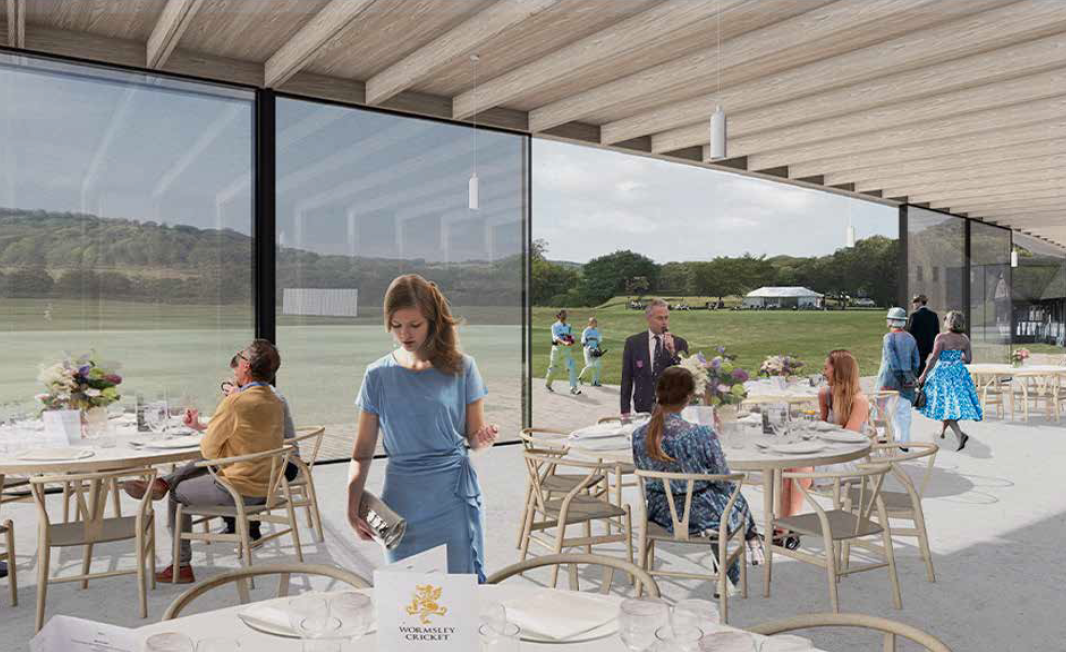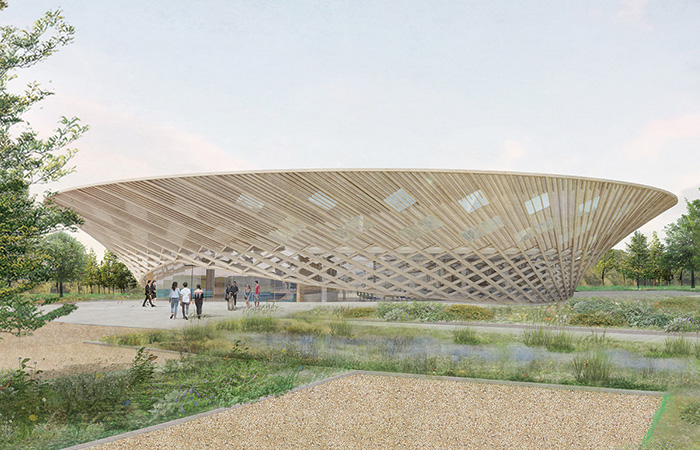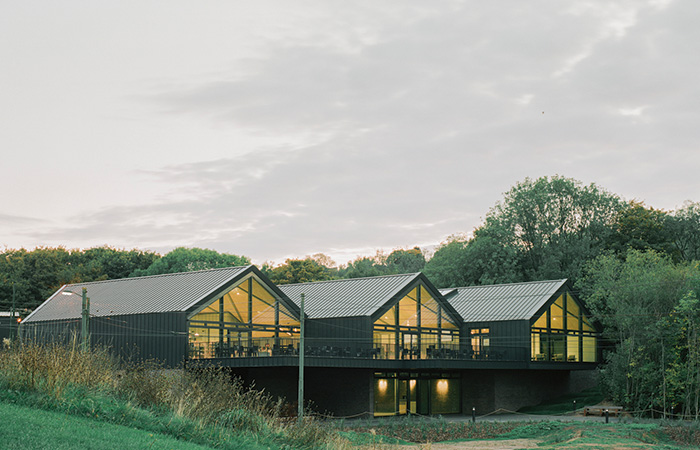The Boundary Room at the Wormsley Estate
Flexible function space for cricket and opera
Project details
Location
Ilbstone, BuckinghamshireType
Sport and leisureClient
Wormsley EstateSize
600m²Status
International competition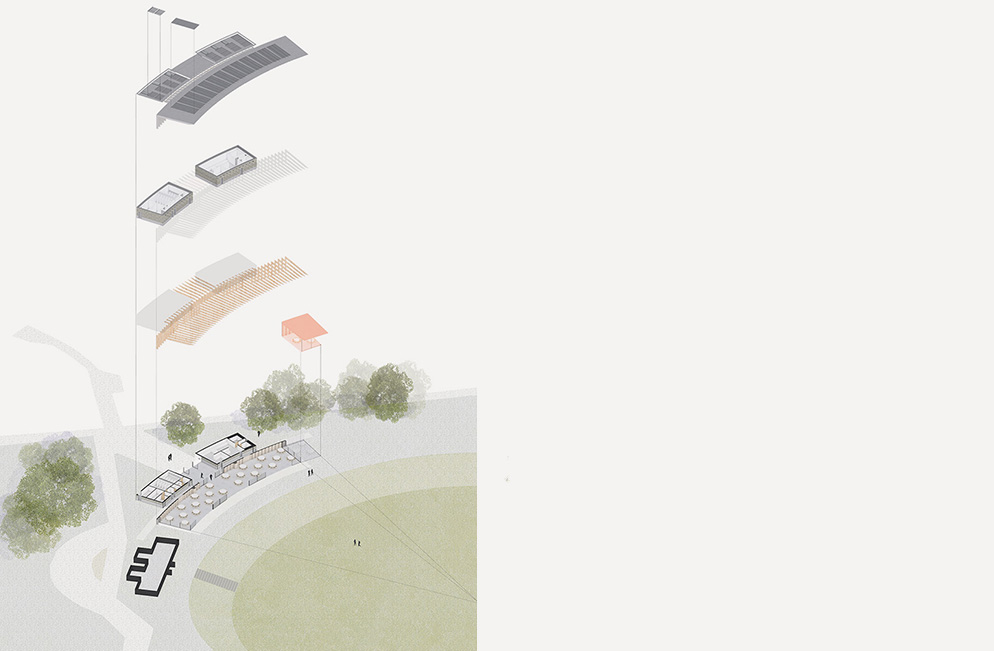
The Boundary Room is a proposal for a 300-person multi-use venue/cricket pavilion at Wormsley Park in Ilbstone, Buckinghamshire. The park is a 900-year-old historic country estate in the protected Hambledon Valley in the Chiltern Hills. Owned by the Getty family since 1986, at the centre of the park is a large white stucco late 18th century Georgian country house. It established a well-known cricket ground in 1992 and became the home of the relocated Garsington Opera in 2011.
Napier Clarke’s proposal is a contemporary single-storey, 60m long pavilion that curves to the contour of the cricket pitch. Adjacent to Wormsley’s traditional thatched pavilion, the scheme is designed to support the Wormsley Estate’s opera and cricket activities. The building’s slim profile responds to its material and natural context, using knapped flint local to the area as well as timber.
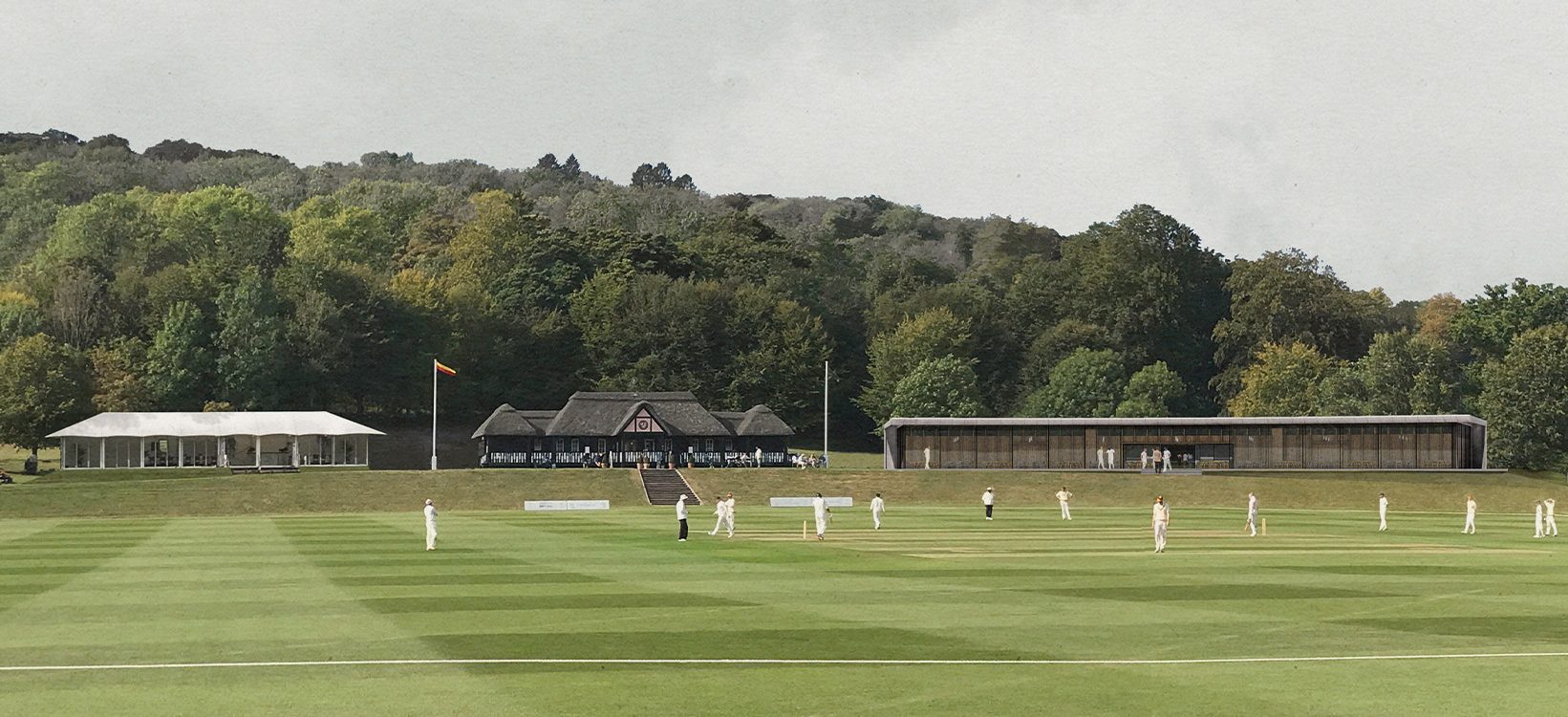
Process
With ambitious environmental aspirations, the project is designed using a bespoke, L-shaped FSC UK Douglas fir frame. Like an amphitheatre, these elements rotate around the perimeter of the pitch in a continuous arc. The function space then opens towards the lawn with a fully glazed wall, directing views through from the entrance onto the pitch and natural landscape beyond, creating an impressive and immersive venue. Guests can spill out through sliding doors onto an external walkway, sheltered by a projecting faceted roof, blurring the boundary between inside and outside.
The Boundary Room’s design offers Wormsley flexibility. Lined with Douglas fir timber, on a concrete plinth, west-facing clerestory windows flood light into the space. Concertina partitions allow the function space to be divided into three rooms for separate events to take place simultaneously. The building’s deep overhangs provide shelter as well as solar shading. Ancillary buildings clad in knapped flint either side of the entrance allow space for kitchens, storage, washroom facilities and additional circulation. The building’s repeated structure is prefabricated off-site for efficient construction, which means it can be expanded in future too.
The project was designed as part of an international open architectural competition and was among the six final entries shortlisted.
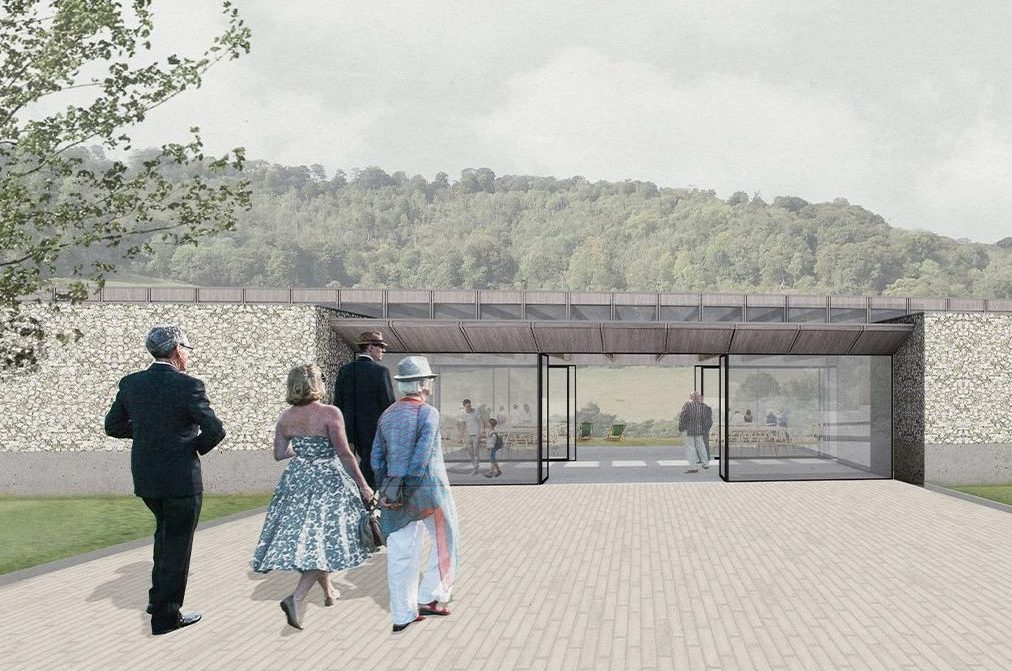
Drawings
Site Plan
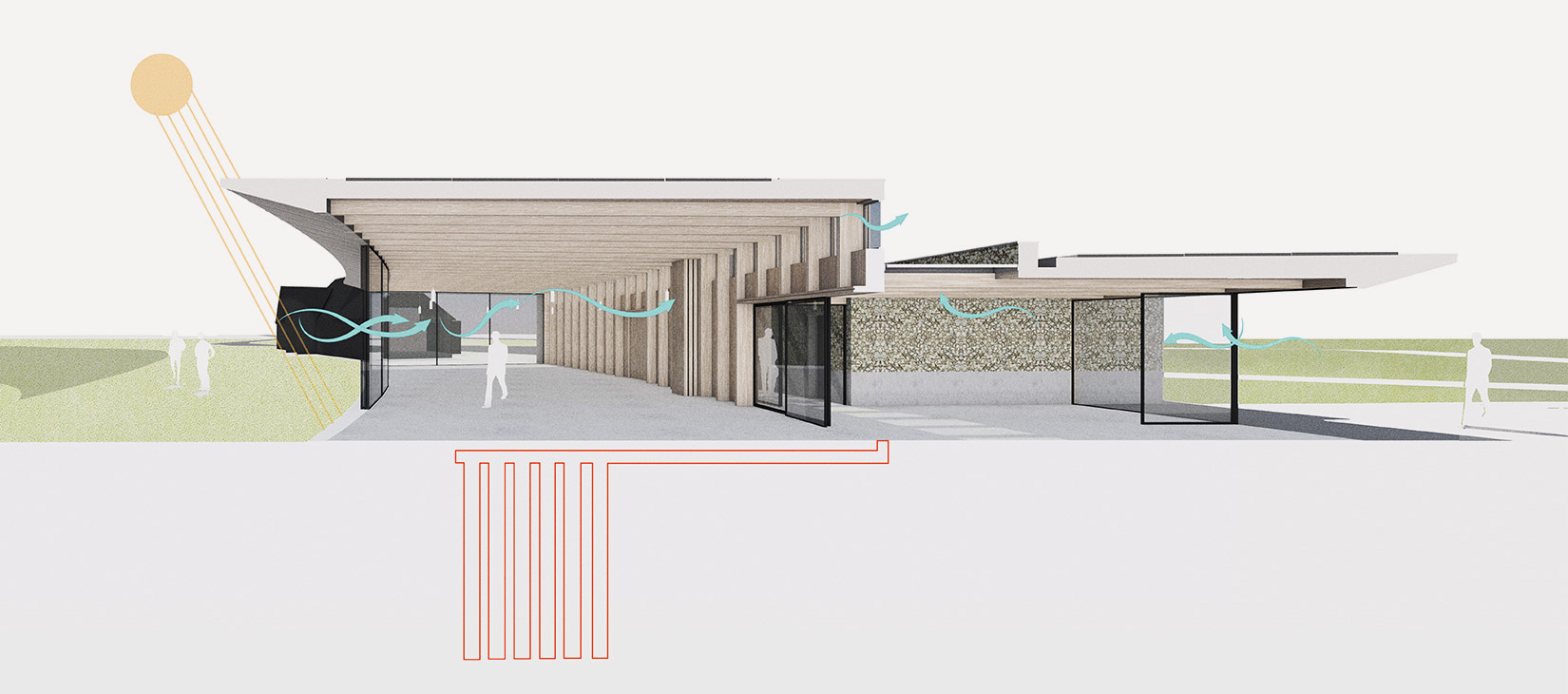
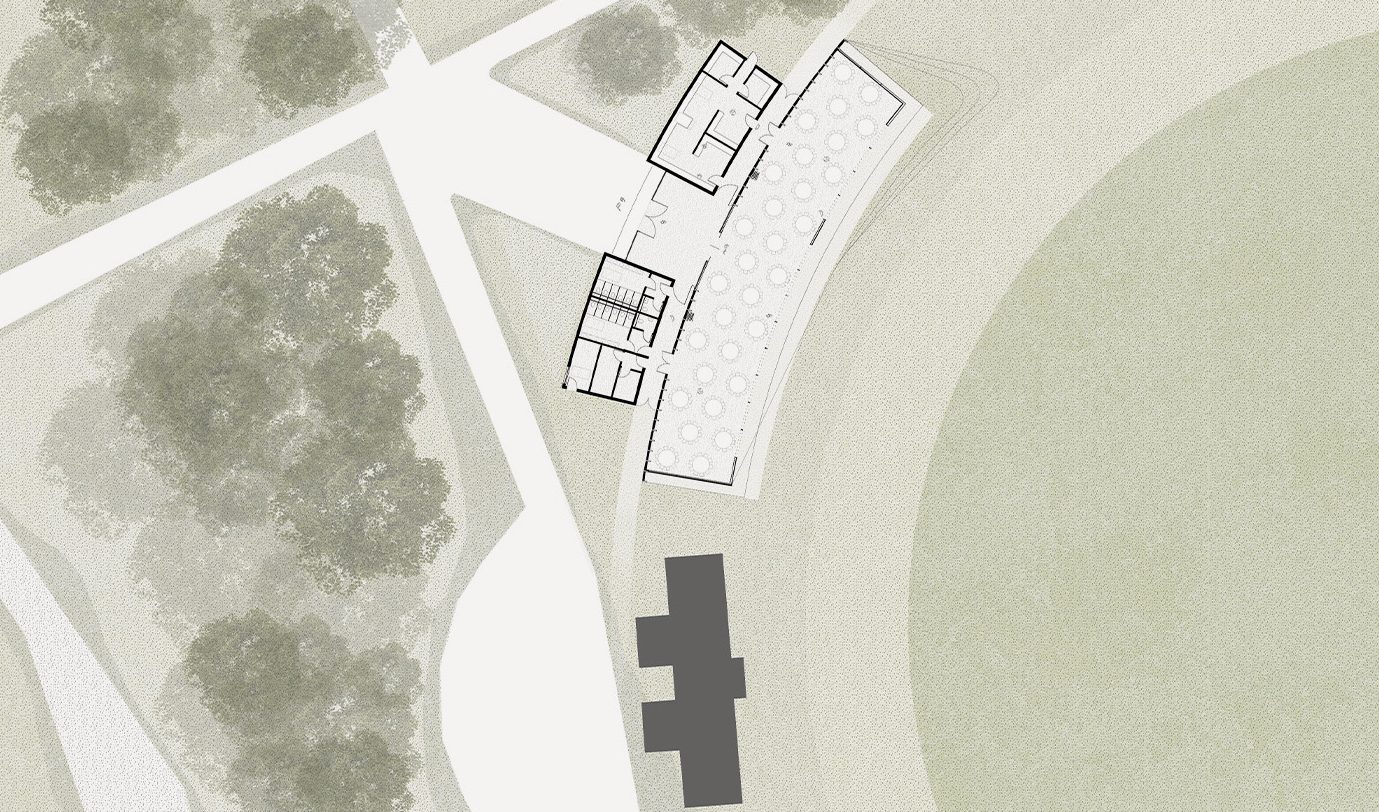
Sustainability

Credits
Team
Visualisation – Napier Clarke
