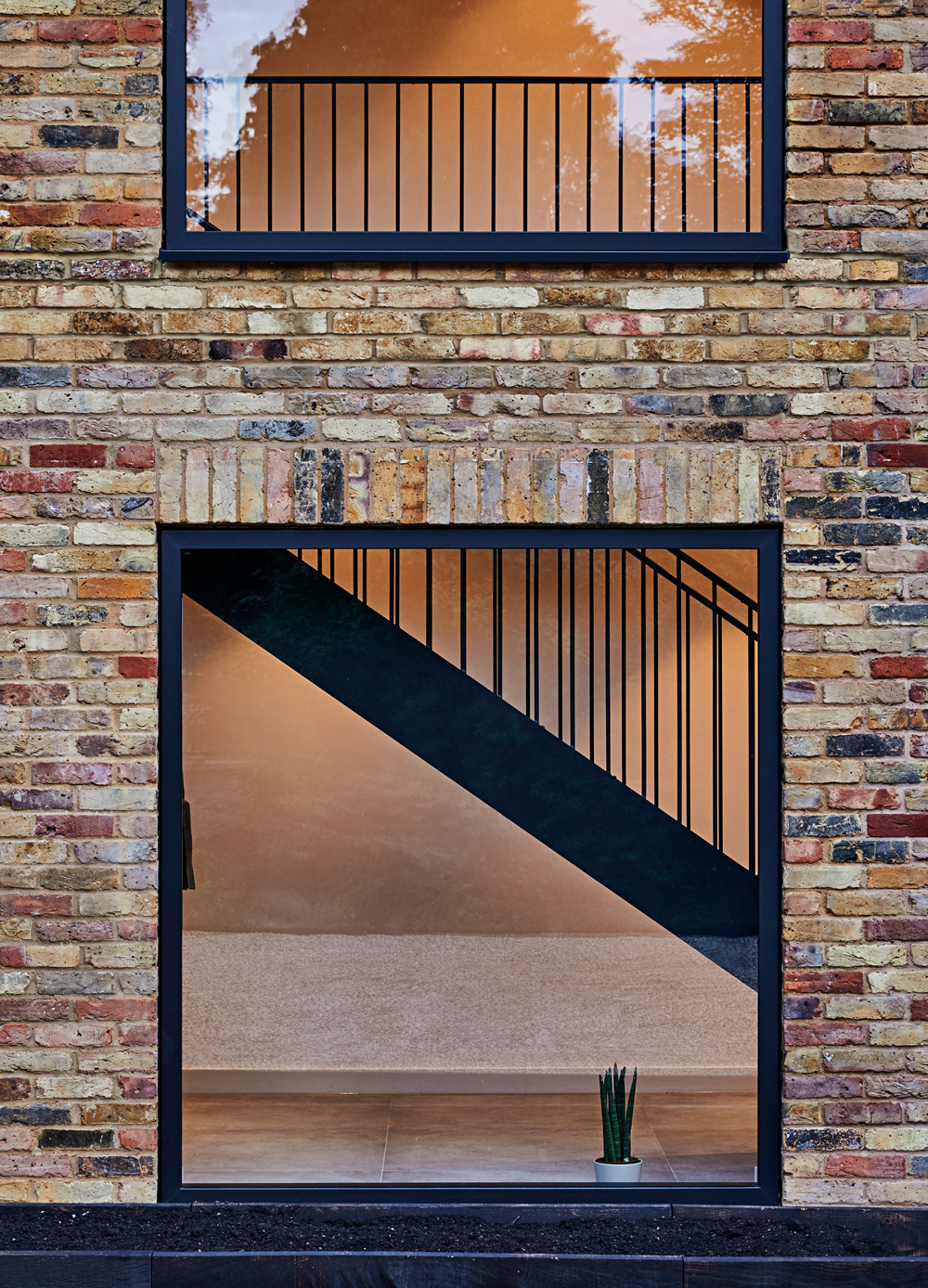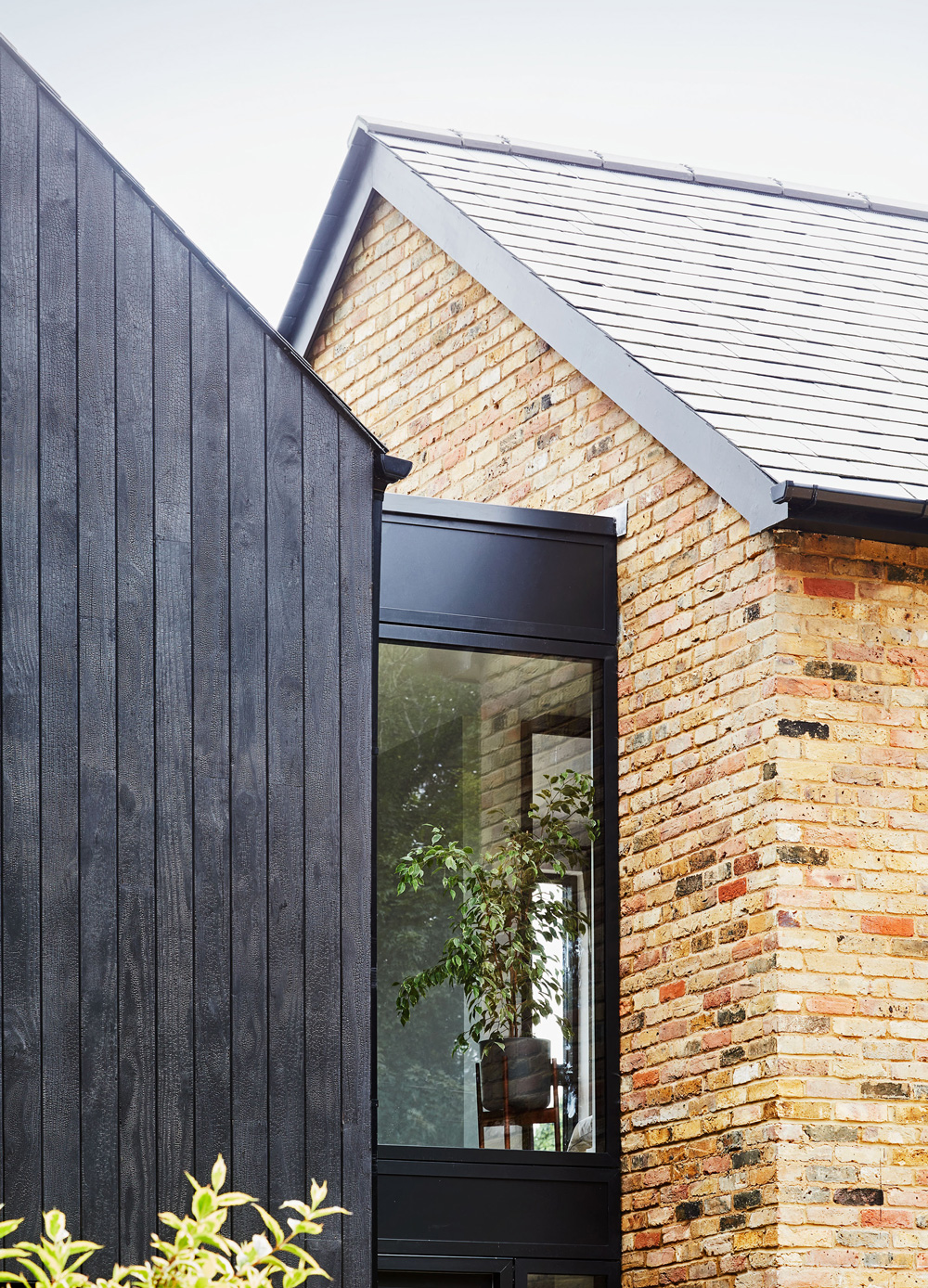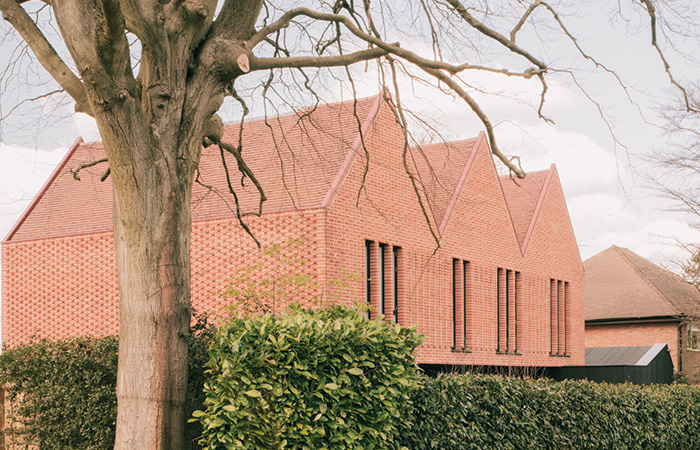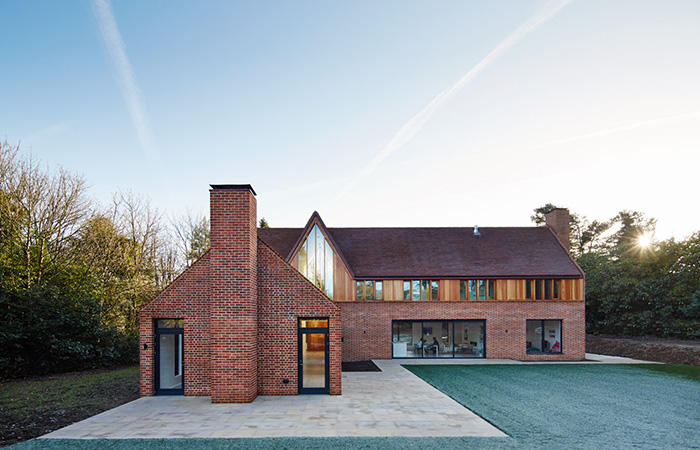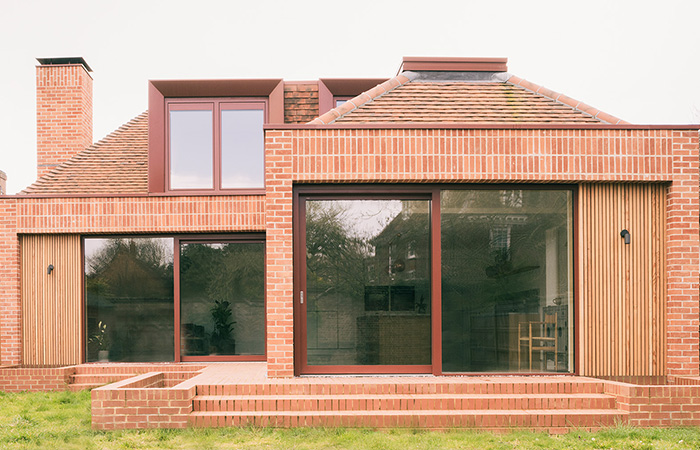Samarkand
Sculptural and sustainable 1970s house transformation
Project details
Location
Little Kingshill, BuckinghamshireType
HomeClient
PrivateSize
350m²Status
Complete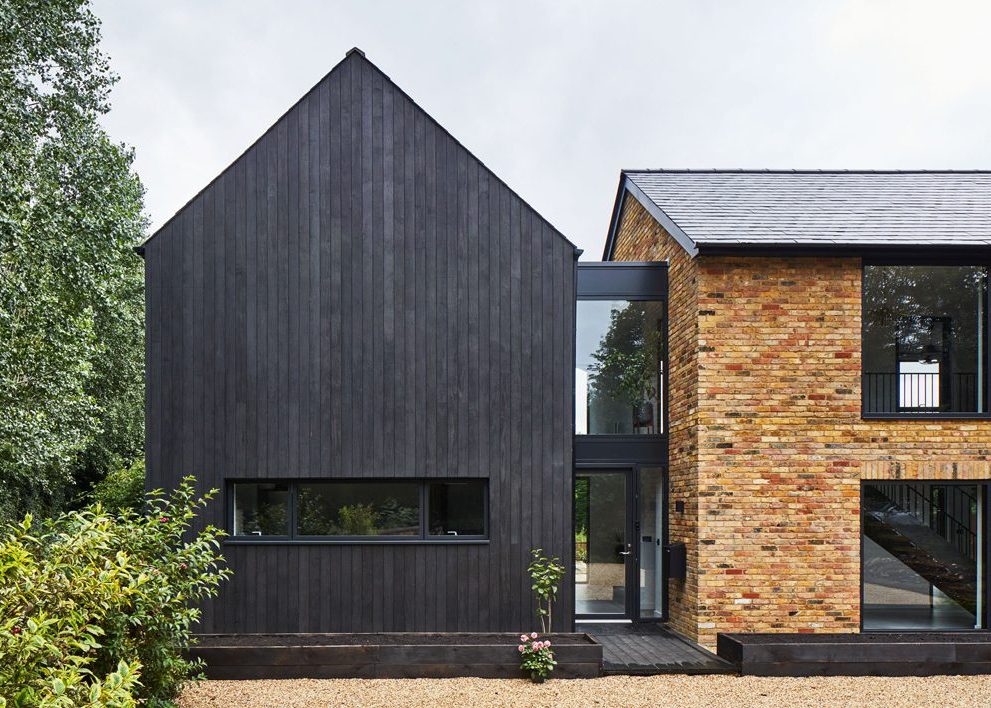
Samarkand is a retrofit and refurbishment of an existing 1970s house on the outskirts of the village of Little Kingshill in Buckinghamshire. A detached home set in a substantial plot, the original house had been built using reclaimed London stock brick and extended in the 1980s with a painted timber side gable-ended addition.
The client, a couple with young children, approached Napier Clarke Architects to carry out an initial feasibility on the site to determine whether to demolish and rebuild, or to redesign and upgrade the existing house. The key concerns were to improve the appearance of the brick itself and to create a coherent family home that would be contemporary and contextual.
Retaining the existing footprint and structure, the project reworks and refreshes the original house to maximise the budget and minimise the embodied carbon. The design restores the form of the house by inserting a glazed link that separates the volume into two parts – the 1970s brick building and the later gable-ended addition. The entrance is relocated to the centre of the link as a pivot between the two wings.
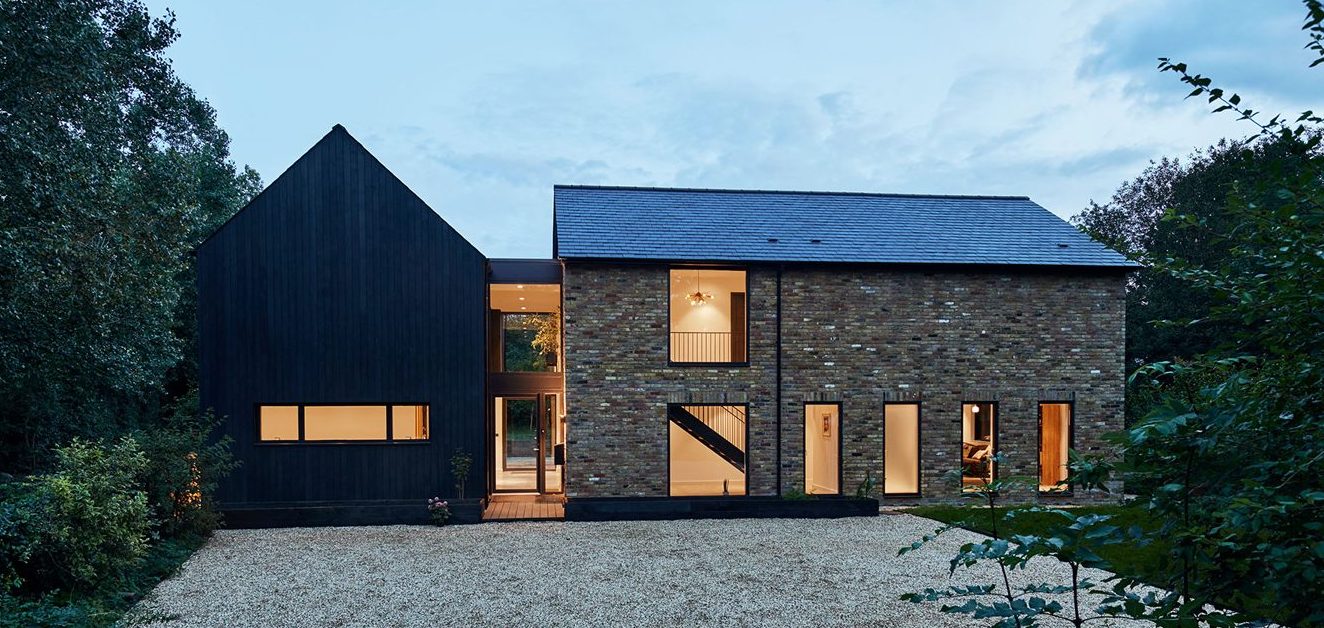
Awards
2022
AYA Individual House
Architect of the Year – Shortlisted
2021
RIBA Regional Award – Winner
Best Green Building
Chiltern Award – Winner
2020
British Homes Award – Shortlisted
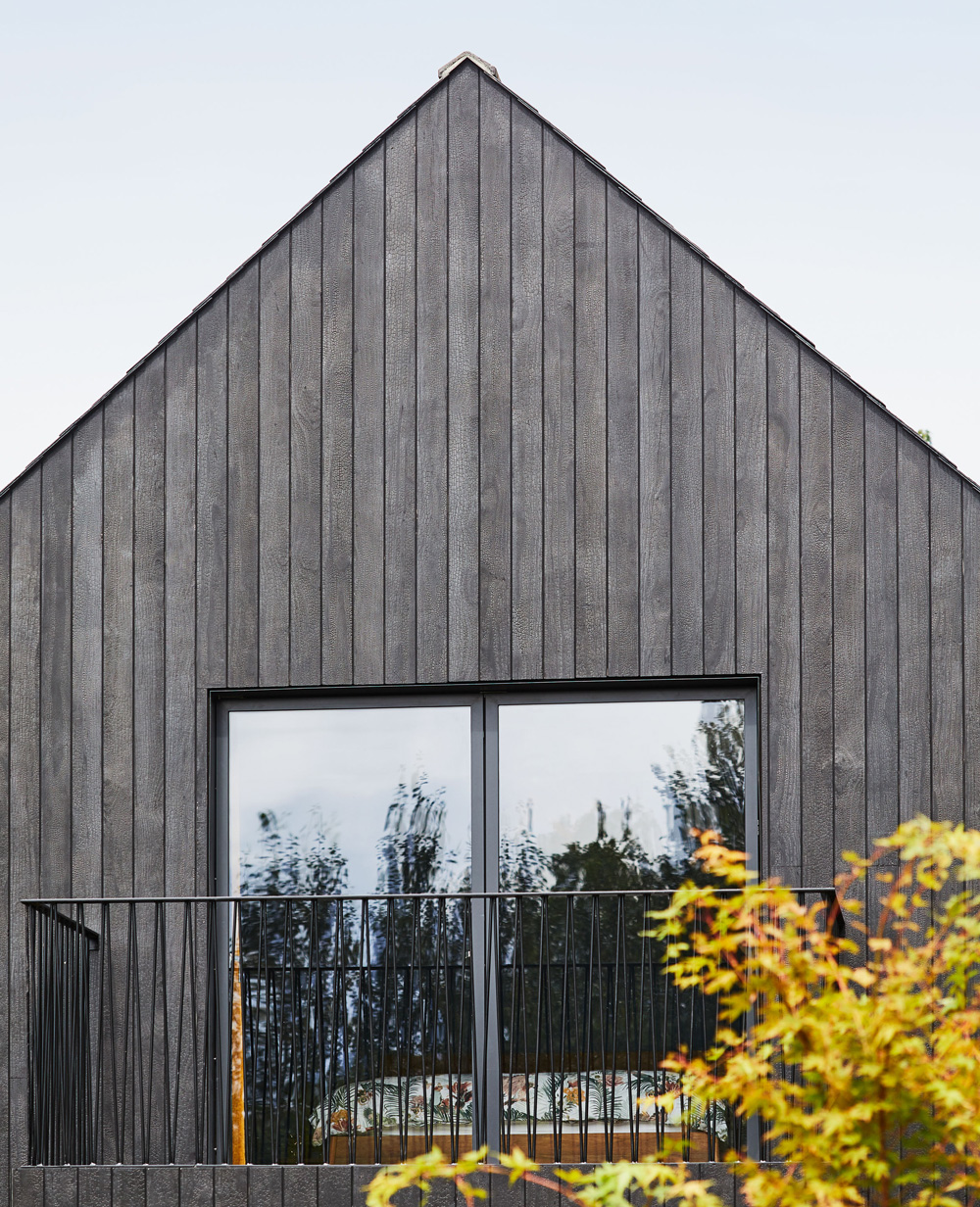
Process
The most significant change is with the 1980s addition. This has been reclad using charred timber weatherboarding to become its own characterful and sculptural element. The first floor windows have been closed off and the garage is now a utility space, with one horizontal window to the front elevation. The timber is designed to reference the material, scale and form of vernacular agricultural buildings and barns nearby. Across the building, the window apertures have been dropped to floor level to create a greater sense of connection with the garden and the performance of the building has been upgraded with a new reinsulated slate roof and new glazing.
Charcoal black, found within the original colours of the brickwork, is used to bring the distinct elements of the building together – in the new cladding, glazing frames, balcony ironwork to the rear, external planters and decking. These contrasting black finishes continue inside with the steel stair, kitchen units, internal panelling and bespoke joinery. This striking redesign of the interior complements the more generous, newly opened spaces and reworked circulation around the glazed link and stair to the front of the plan, creating a spacious renewed home that is sustainable and light-touch.
Existing and Proposed structure
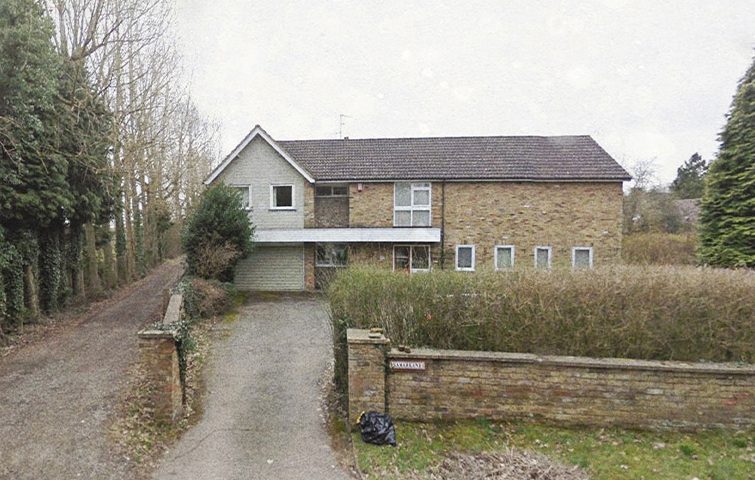
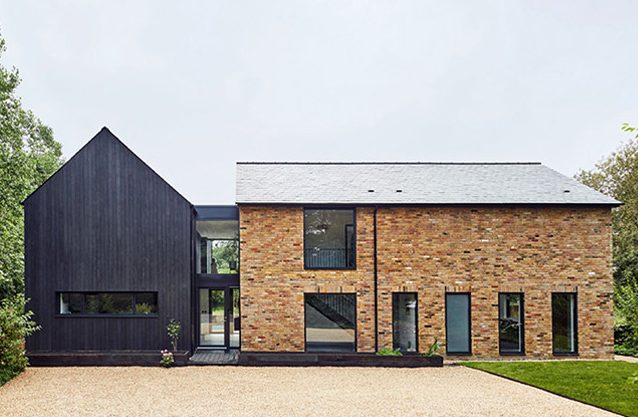
‘Napier Clarke Architects has shown a great eye, working with the original house to reclaim worthy elements while modernising the overall look in a simple yet considered design that ties together beautifully as a whole. Internally, the practice simplified the convoluted floorplan and created a spacious well thought out house which flows effortlessly between living areas, is flooded with natural light and is a pleasure to live in. We are delighted with our new home.’
Hannah & Ed Ayre
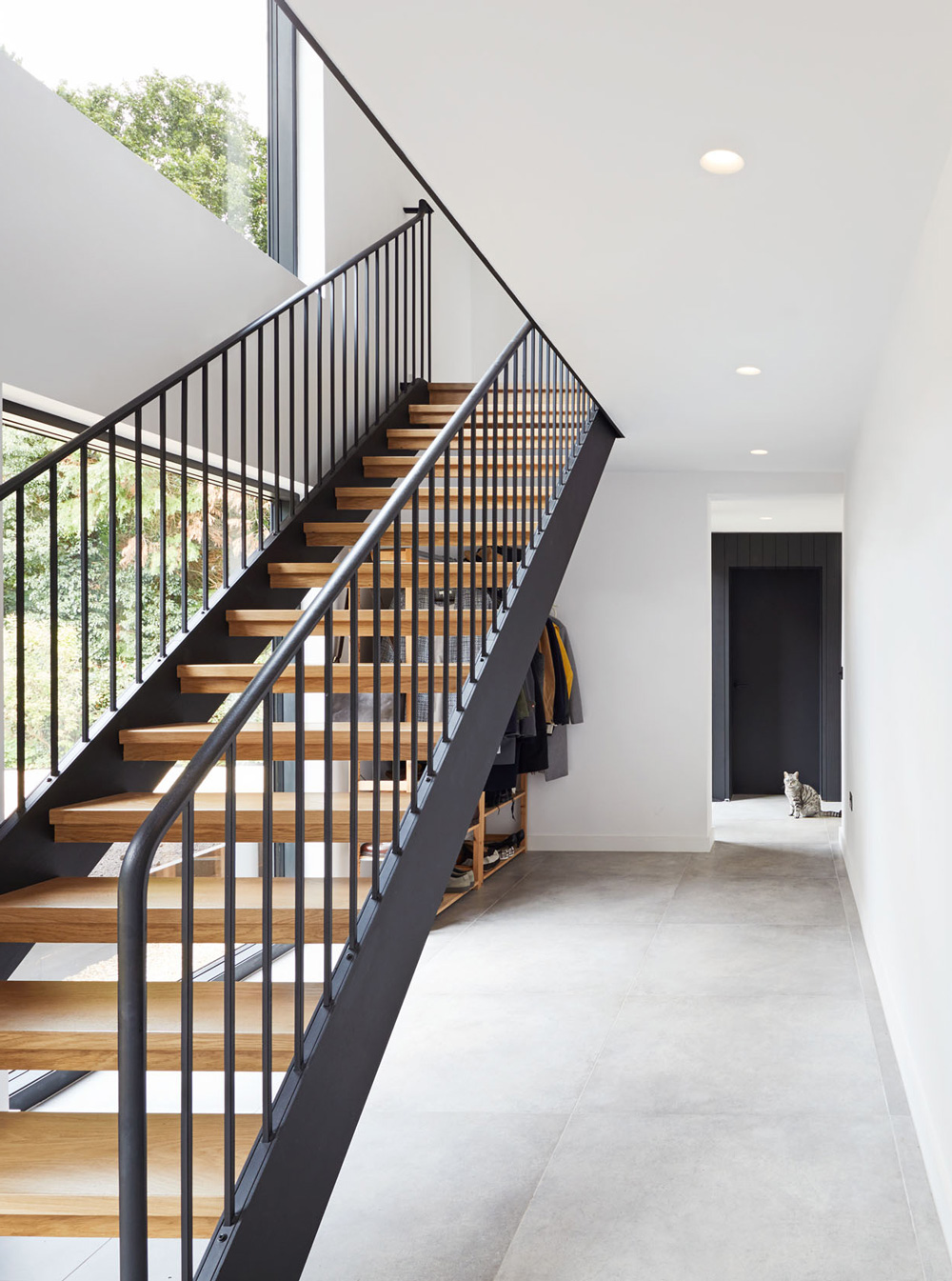
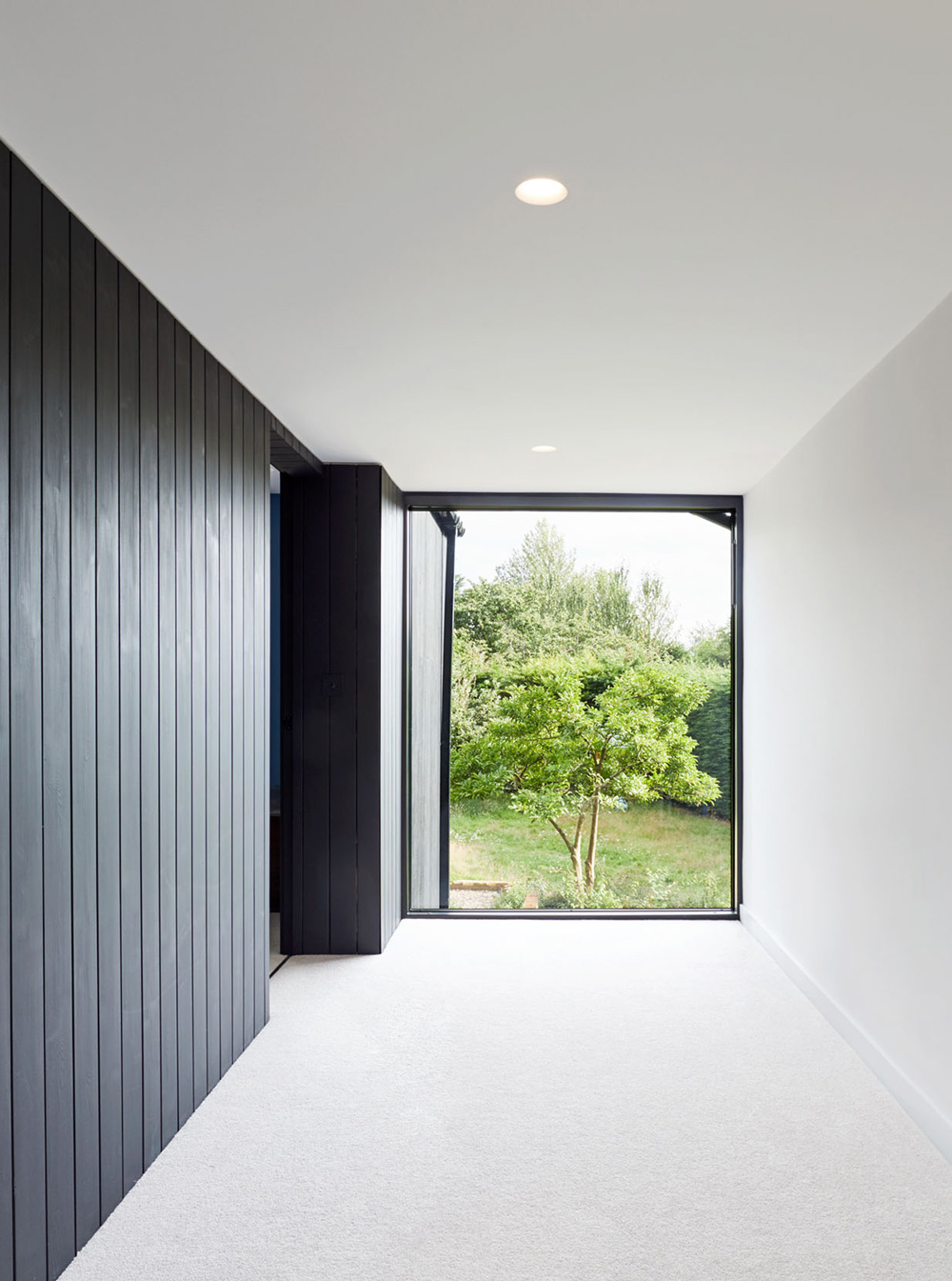
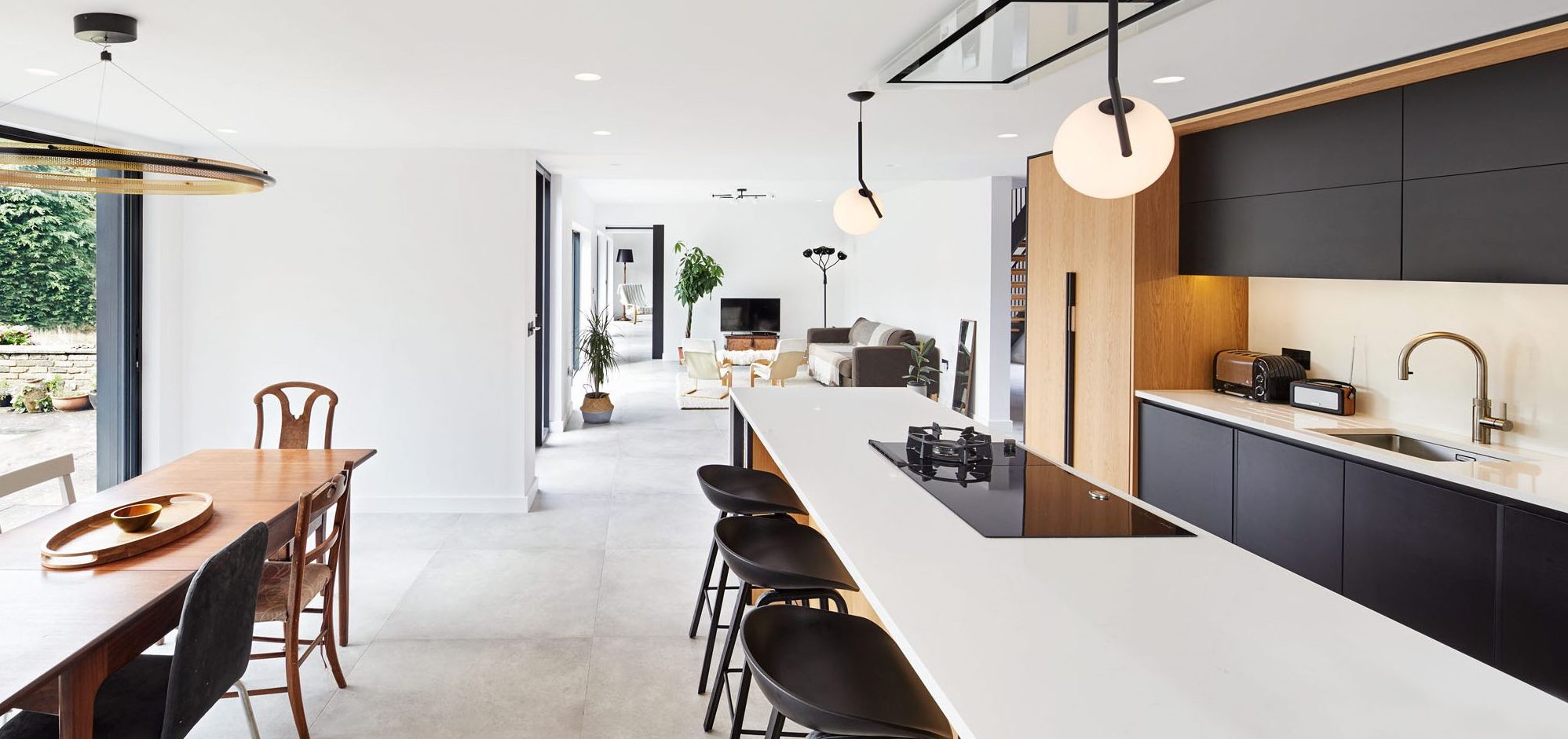
Drawings
Site plan
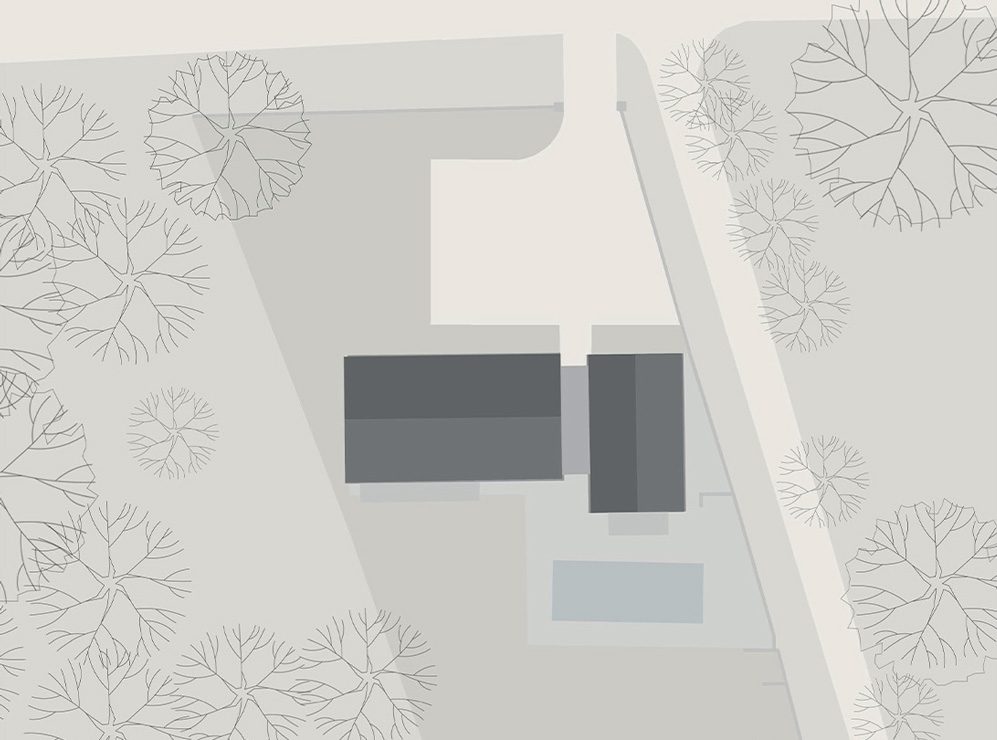
Existing ground floor plan
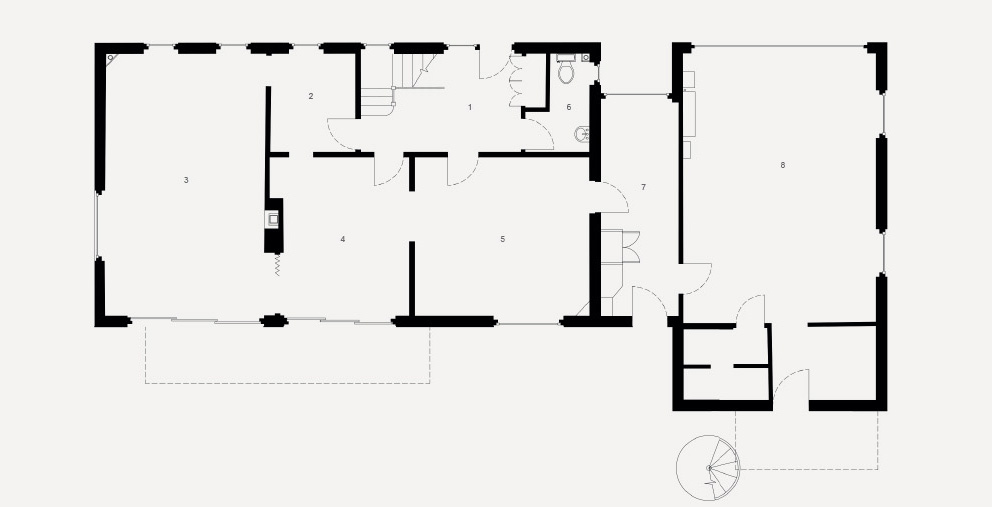
Completed ground floor plan
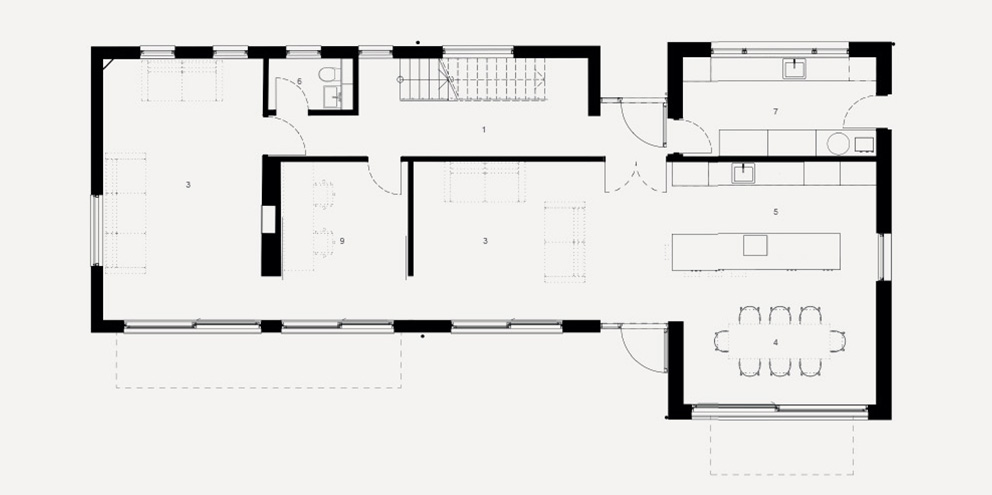
Existing first floor plan
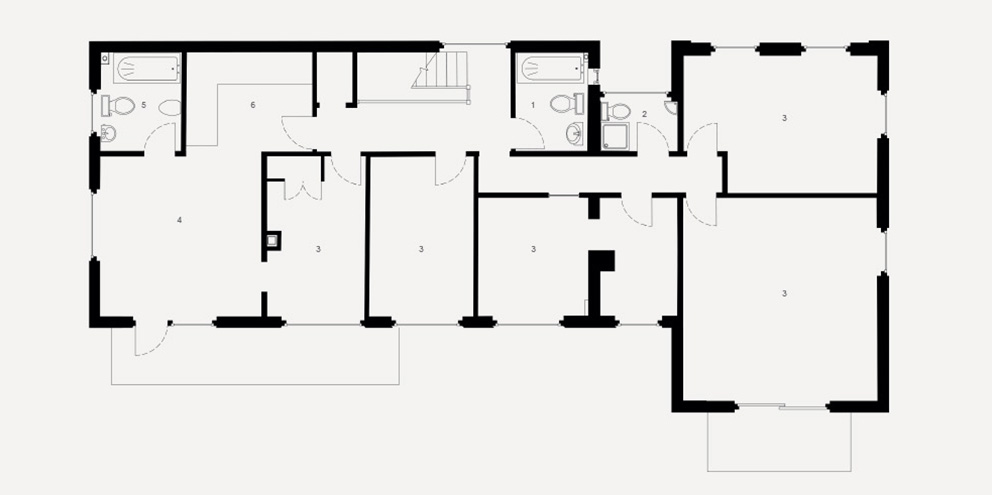
Completed first floor plan
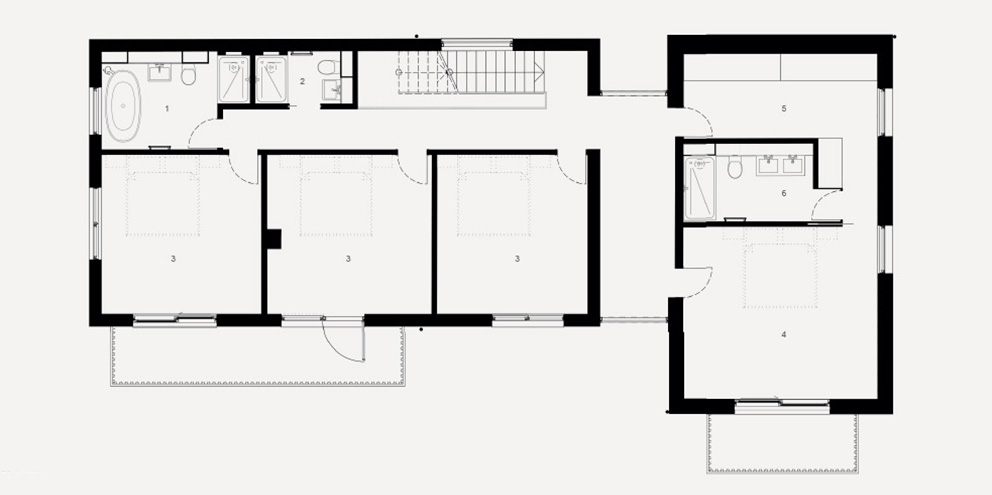
Credits
Design Team
Structural Engineer – RWA consulting
Services – Napier Clarke Design intent
Photography
Joakim Boren
