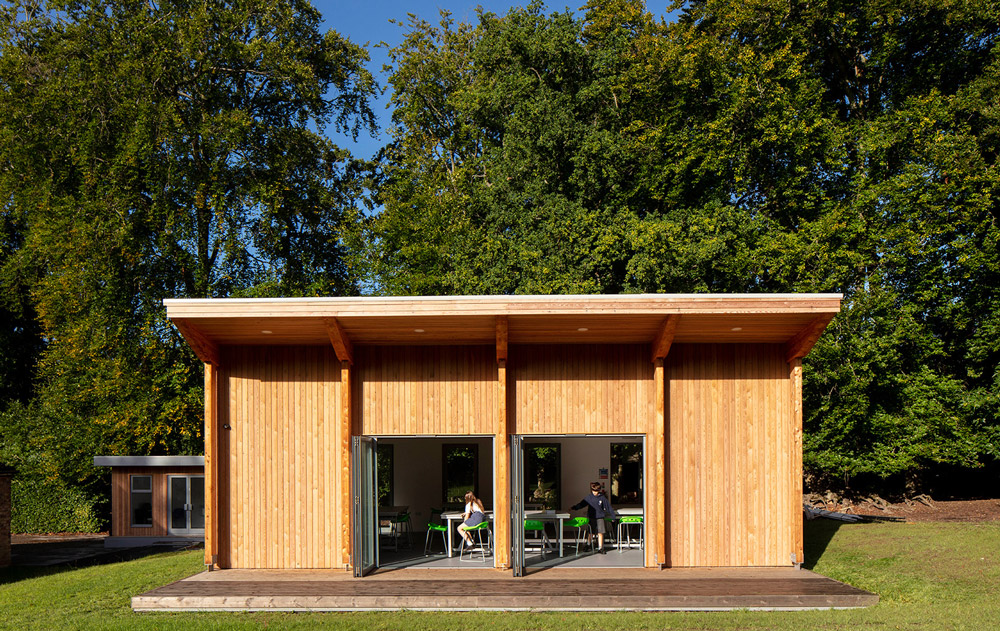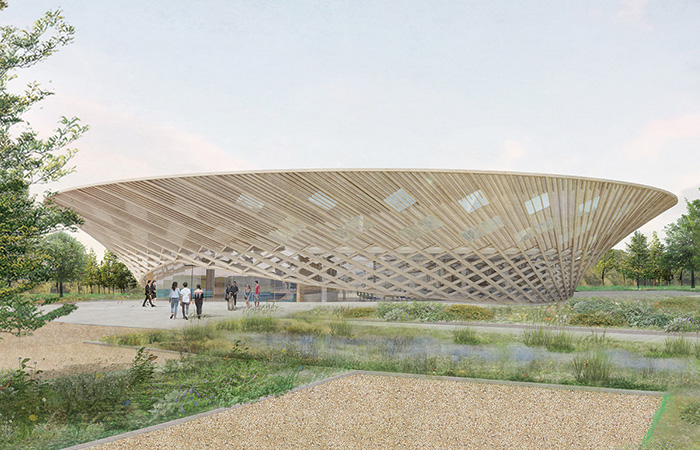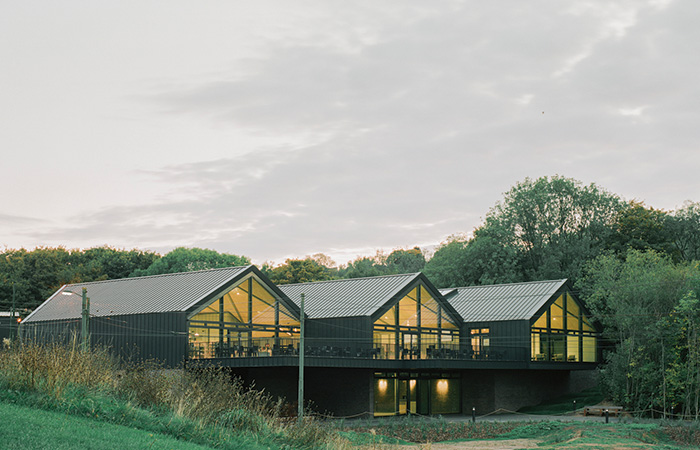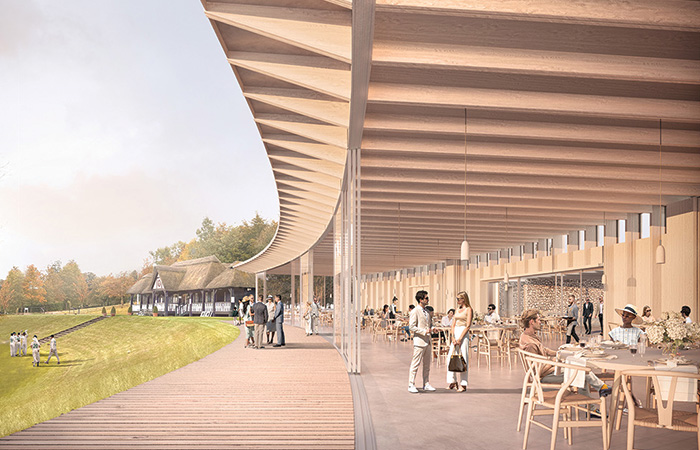Danesfield Primary School Science Room
A flexible science room doubles as the stage for school events
Project details
Location
Marlow, BuckinghamshireType
EducationClient
Danesfield SchoolSize
70m²Status
Complete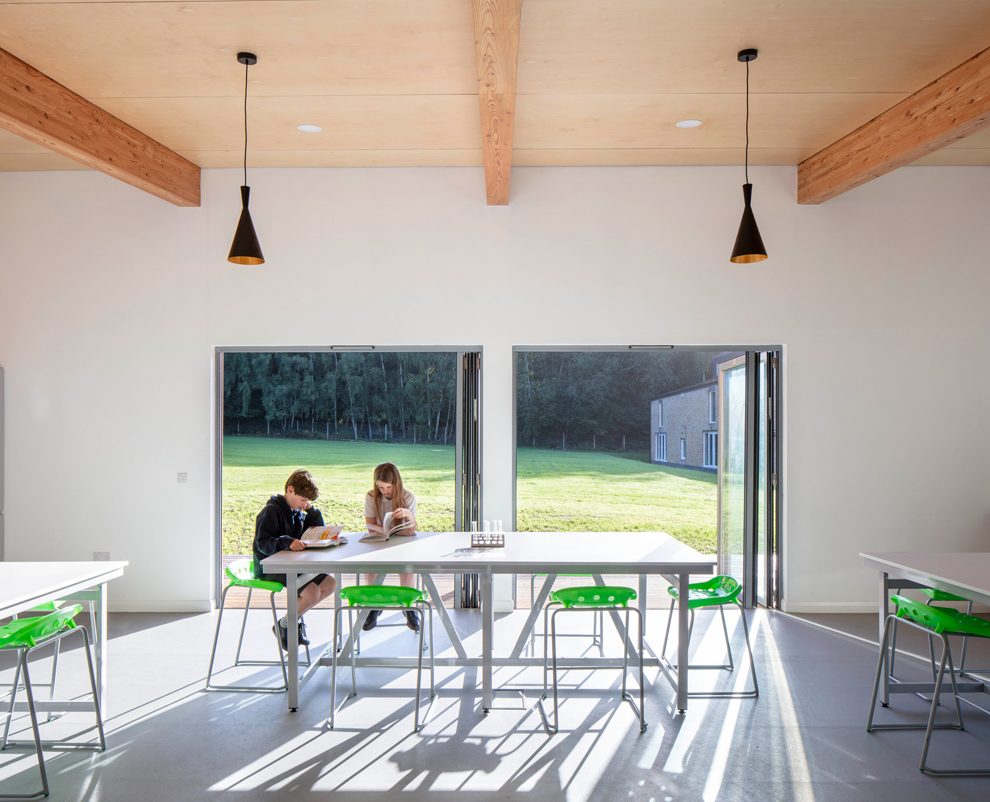
Danesfield Primary School is a local single-storey primary school in Marlow, Buckinghamshire built in the 1960s. The school approached Napier Clarke Architects in 2018 to design a low-cost science classroom that would be inspirational to pupils, and provide an exceptional, high-quality flexible learning environment for both children and staff.
Napier Clarke’s design is an all-timber mono-pitched freestanding structure. With a soaring roof that opens towards the playing fields, the building is designed to have a distinctly different feel to conventional school classrooms. Located to the rear of the school’s yellow-gold brick buildings, next to the playing fields and surrounded on its other two sides by dense woodland, the building aims to excite children in the subject of science – in particular ecology, the environment and biology.
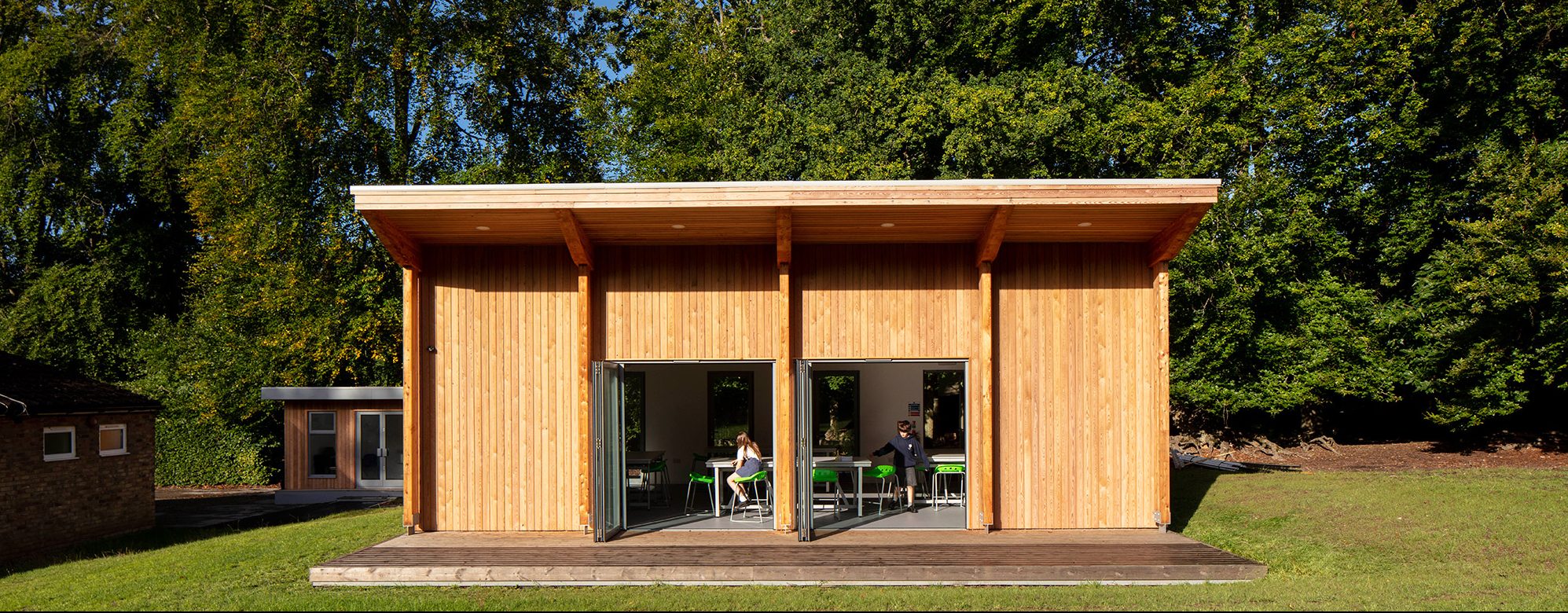
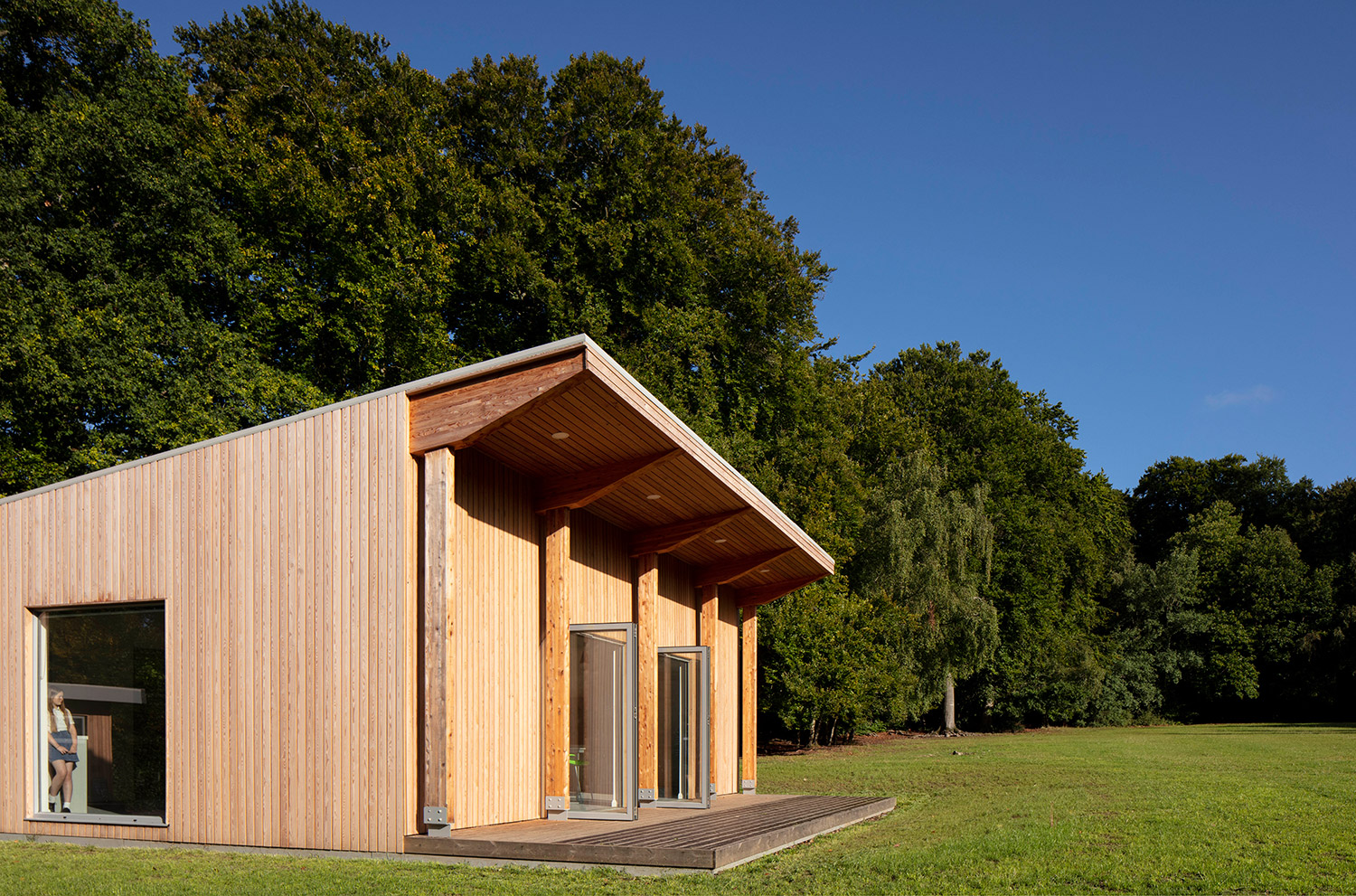
Design
The scheme is designed to be as cost-effective, low carbon and easy to build as possible. It is constructed using a simple, repeated asymmetrical post and beam glulam structure and is clad using FSC larch timber, treated with SIOOX. Deep overhangs on the front and rear elevations provide solar shading and act as covered walkways for children to shelter from the elements. Integrated sustainable features include air source heat pump, natural ventilation and passive shading.
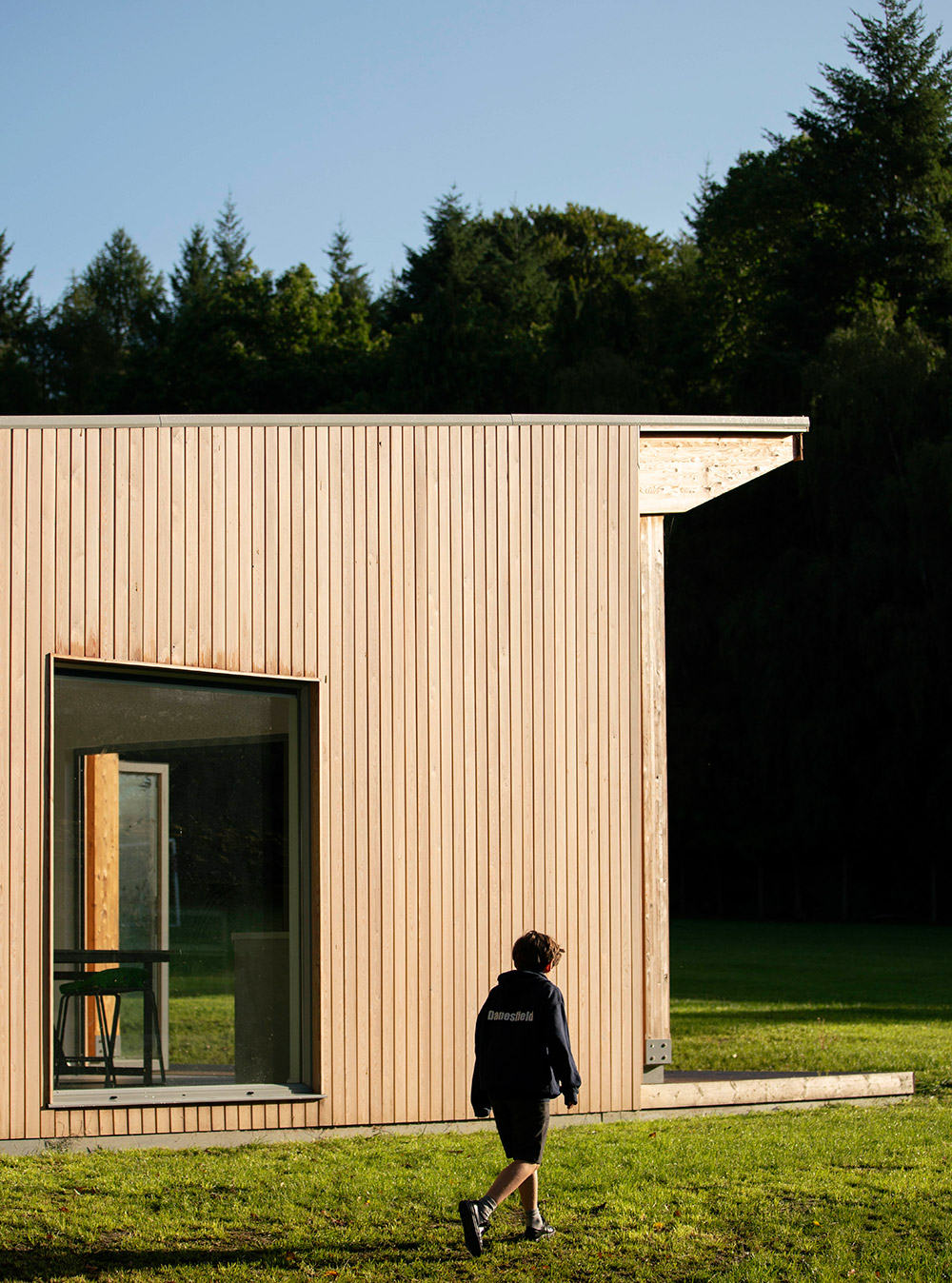
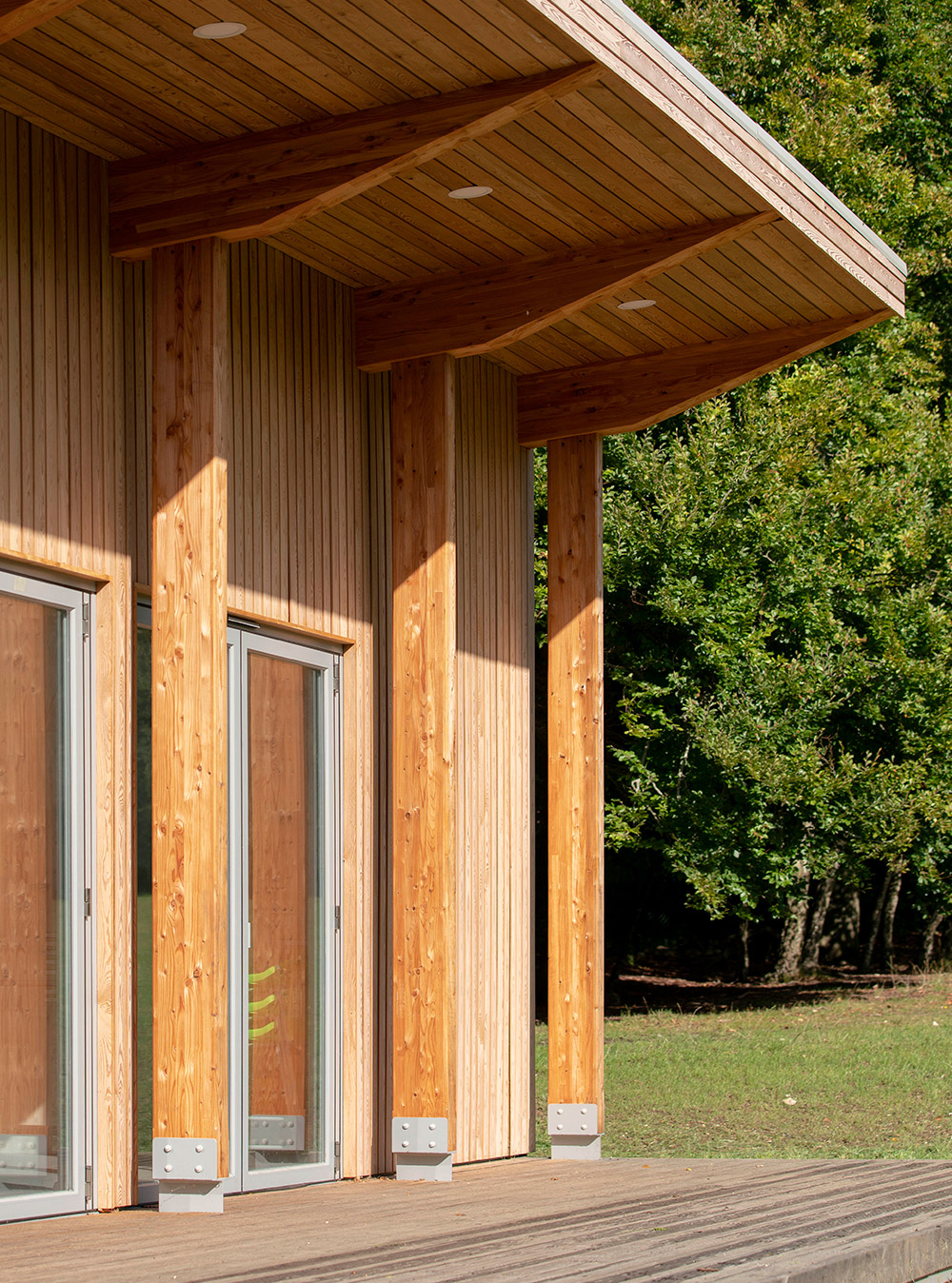
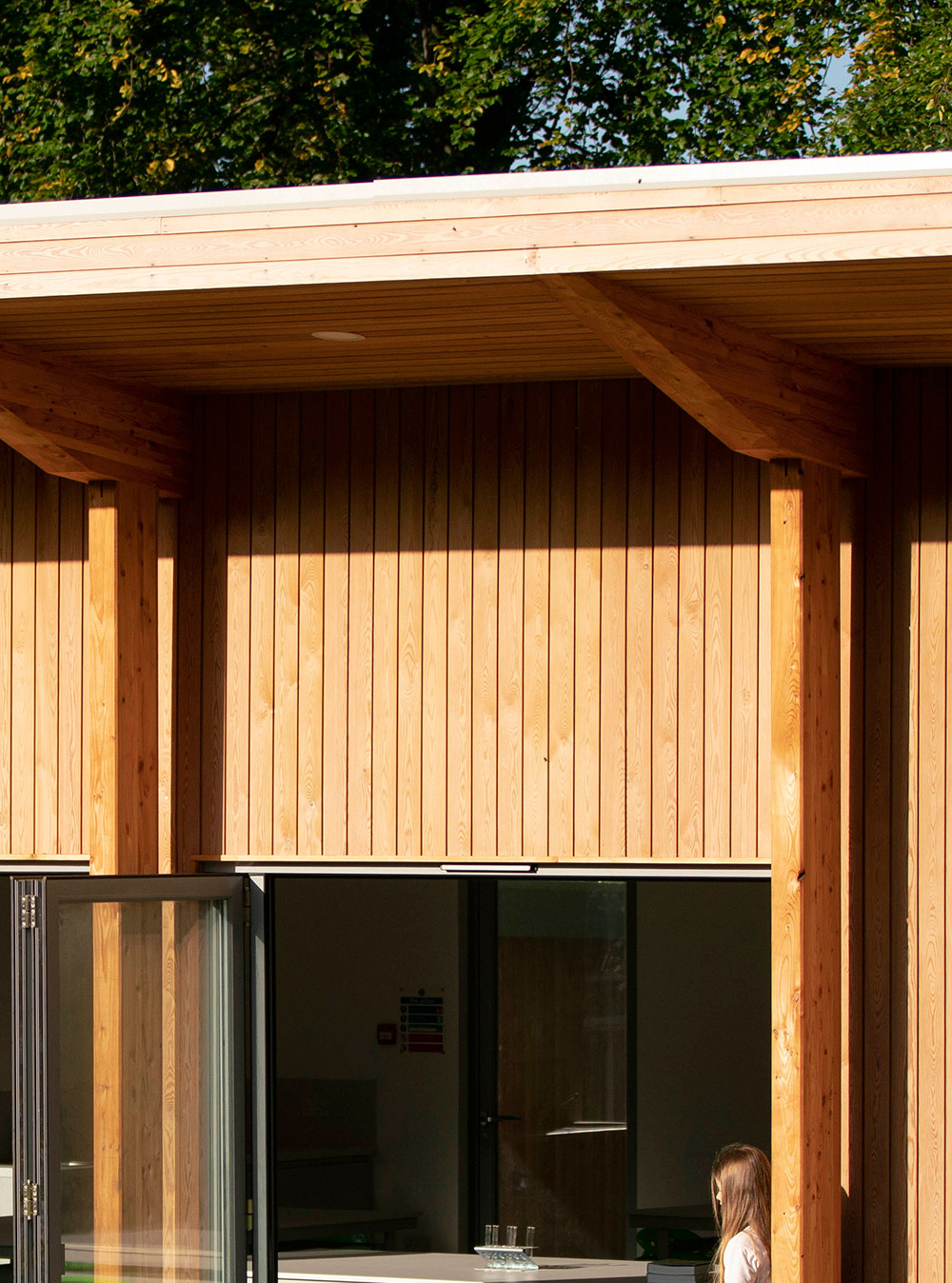
The science room internally is a single 70 square metres flexible space. It provides a teaching area for 30 students, including practical workstations. The timber structure is left exposed, and the concrete floors and plywood ceilings are simple, cost-effective and hardwearing finishes. Bi-folding doors and expansive windows give views onto the playing fields and woods for children to learn freely between inside and out.
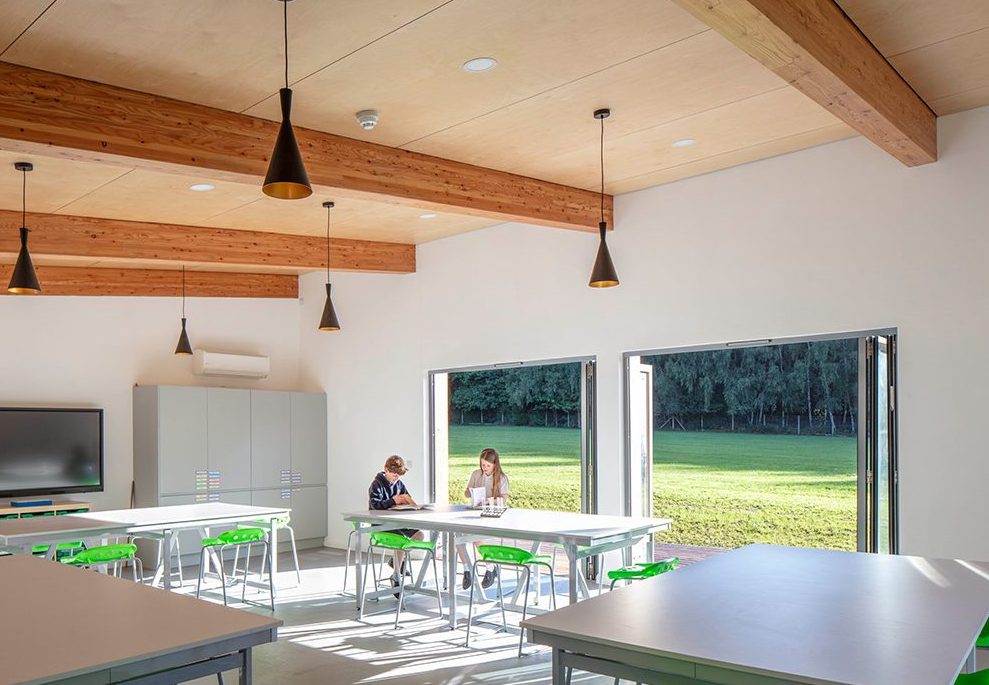
The project was delivered to a tight budget and has become more than a science room. The external covered terrace doubles as a perfect outdoor stage for school performances, and the building as a multipurpose space extracurricular activities and events.
Drawings
Plan
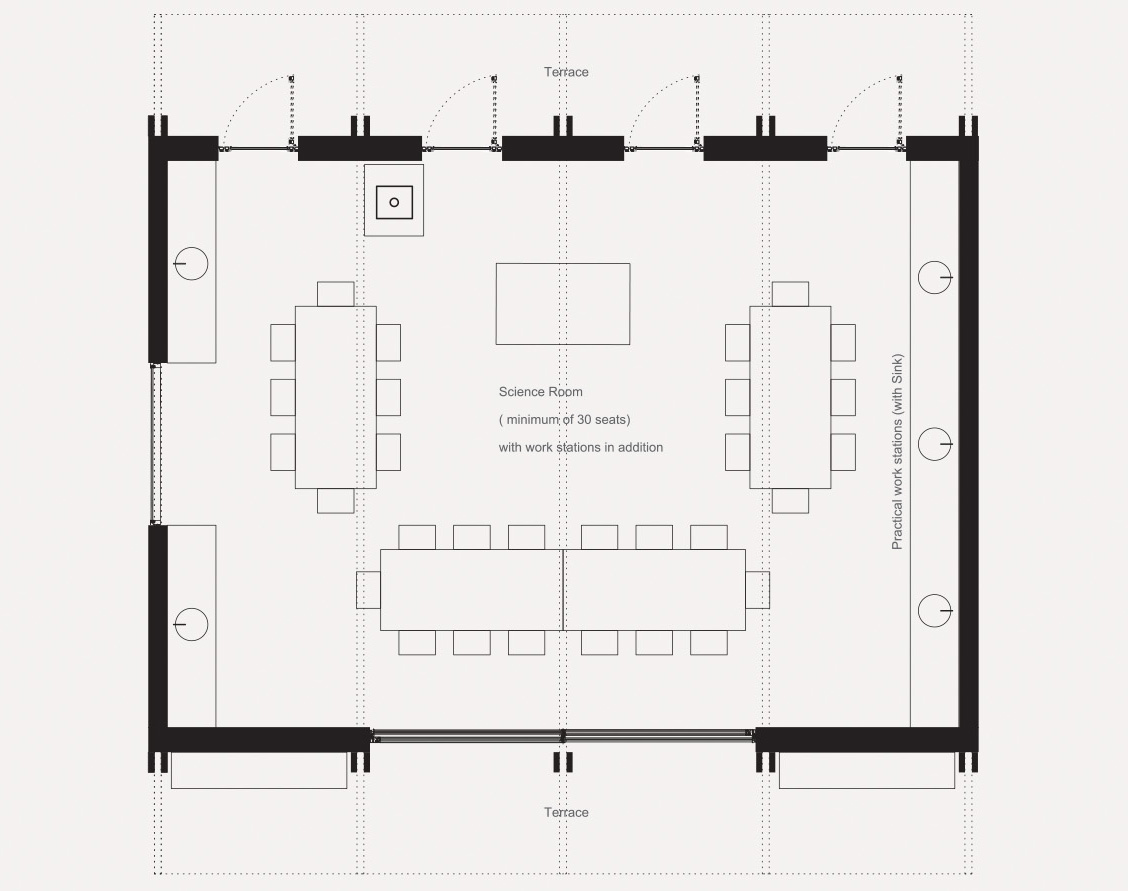
Credits
Team
Main contractor - Bridge Timber
Photography
Will Scott
