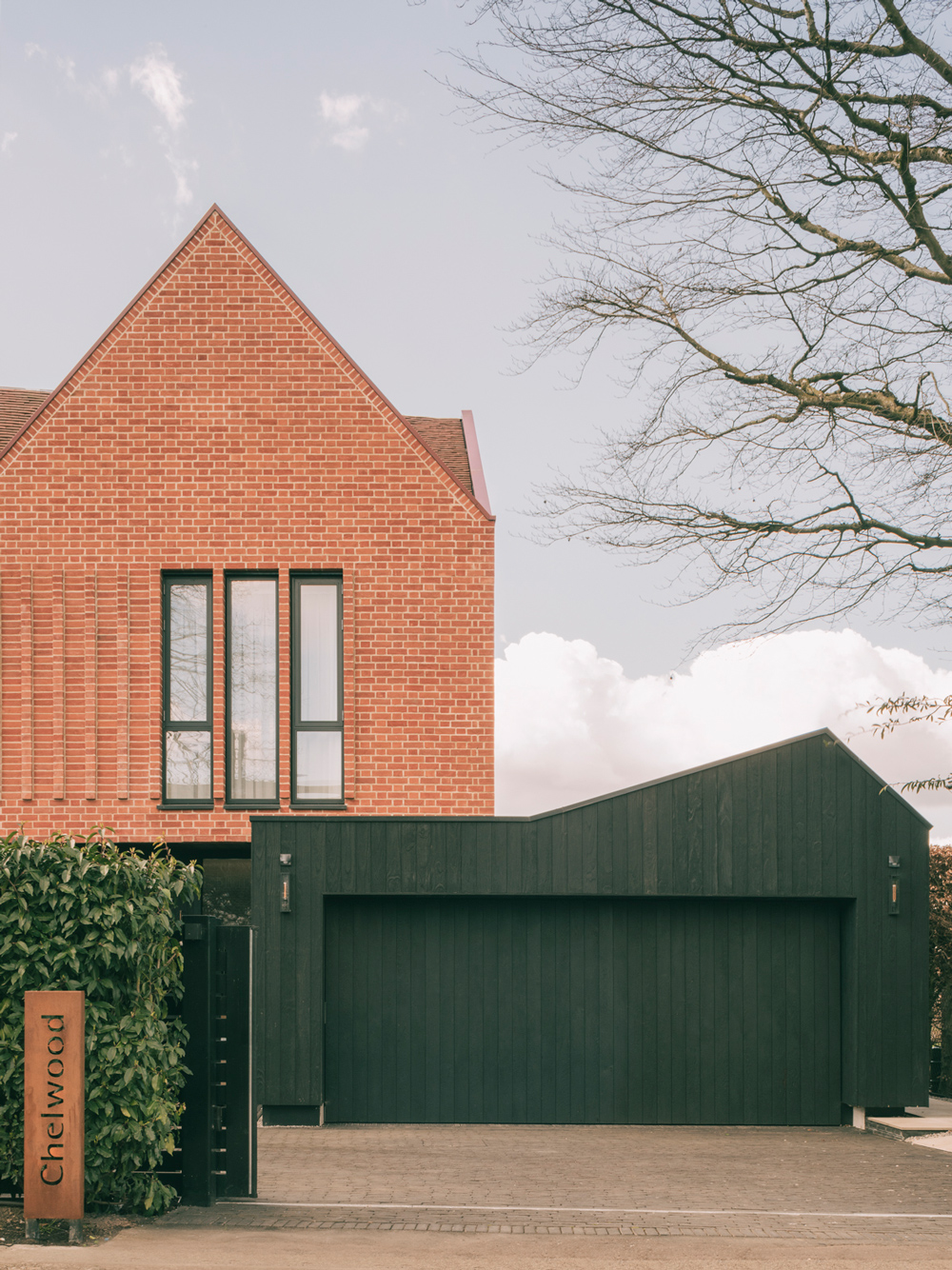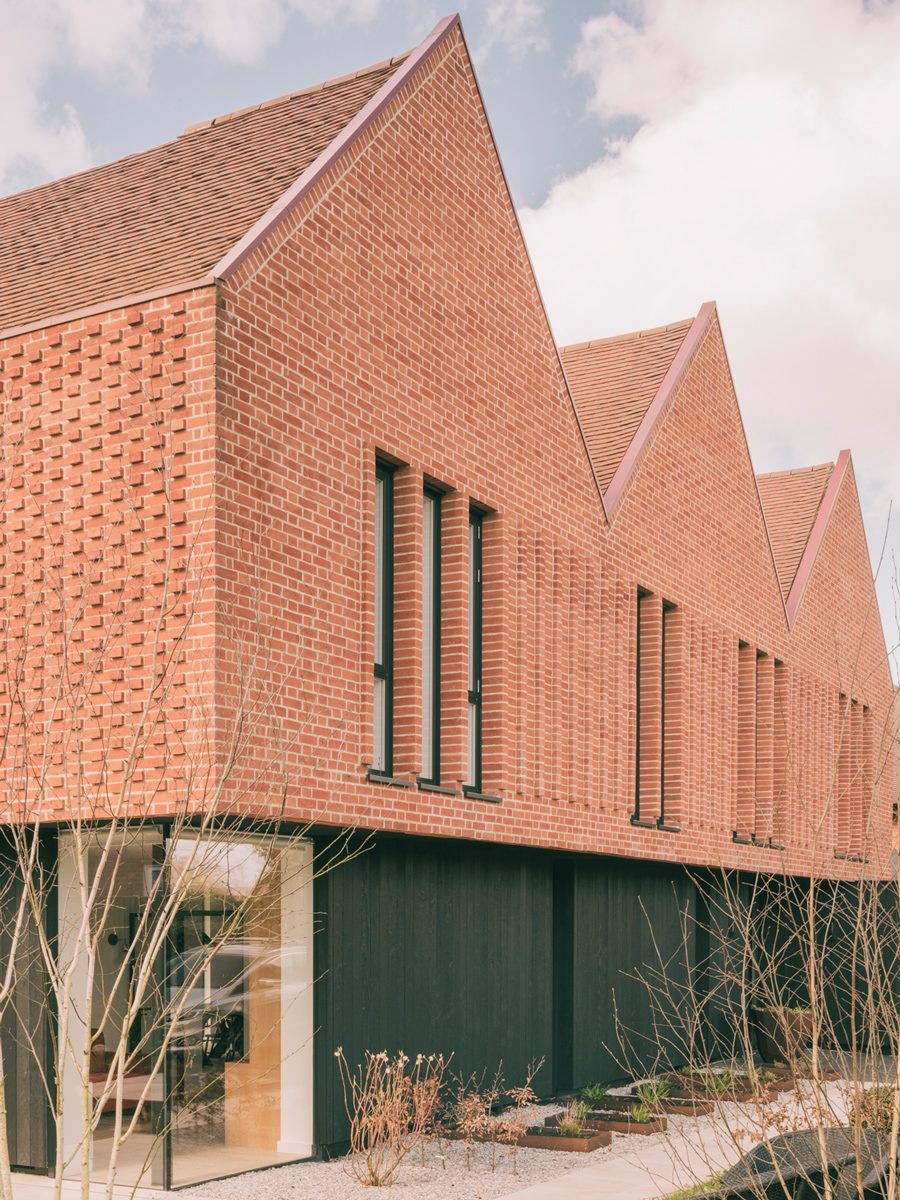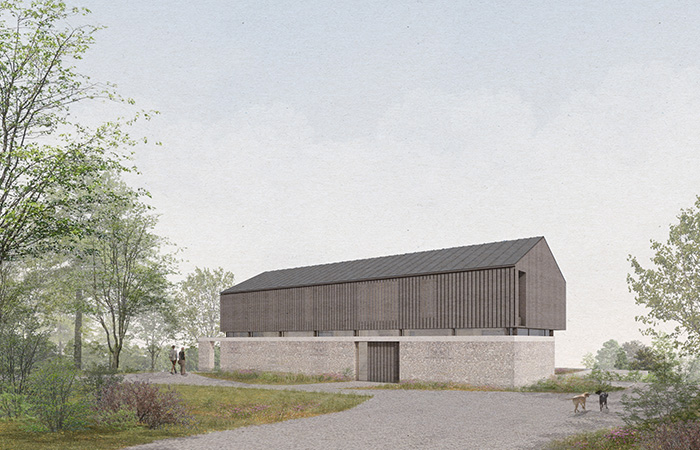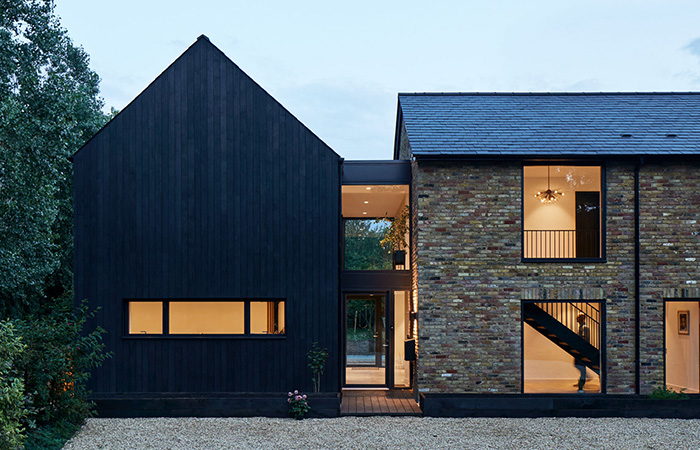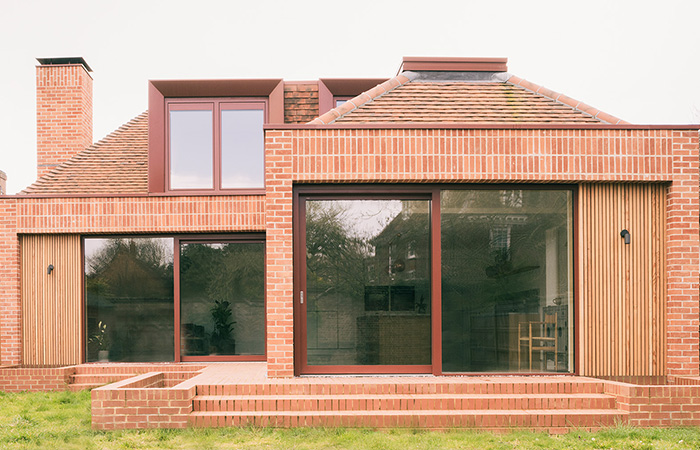Chelwood
A contemporary contextual semi-suburban family home
Project details
Location
Amersham, BuckinghamshireType
HouseClient
PrivateSize
565m²Status
Complete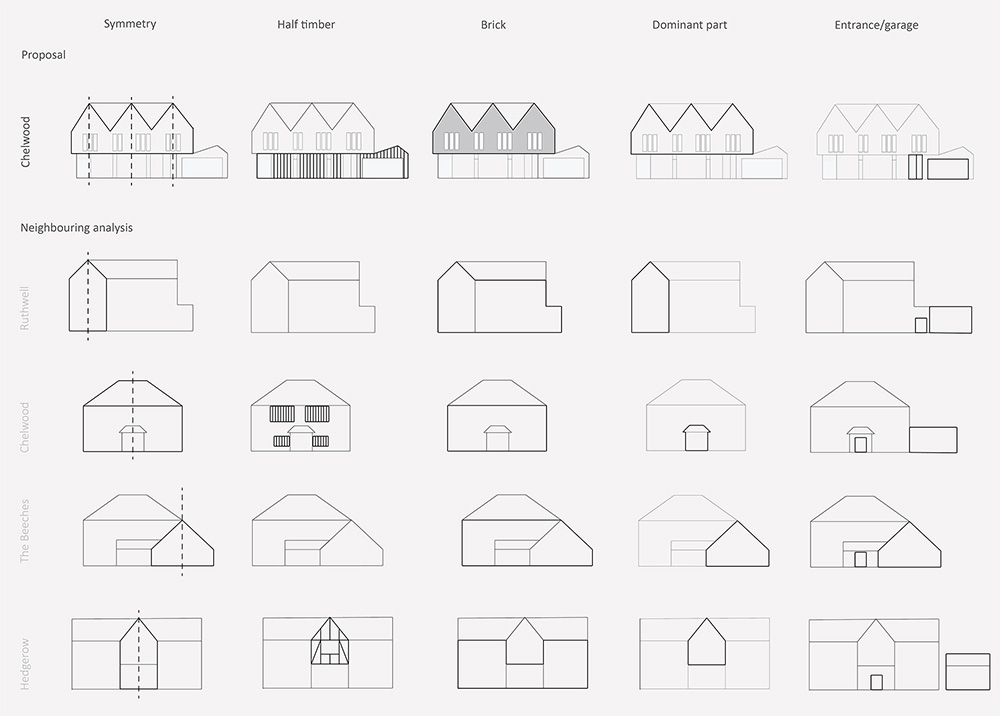
Chelwood is a five-bedroom detached family home in the village of Chesham Bois, near Amersham in the Chilterns. The project replaces an existing dilapidated home with a new build contemporary airtight house that carefully responds to the site’s architectural context through its form and use of materials.
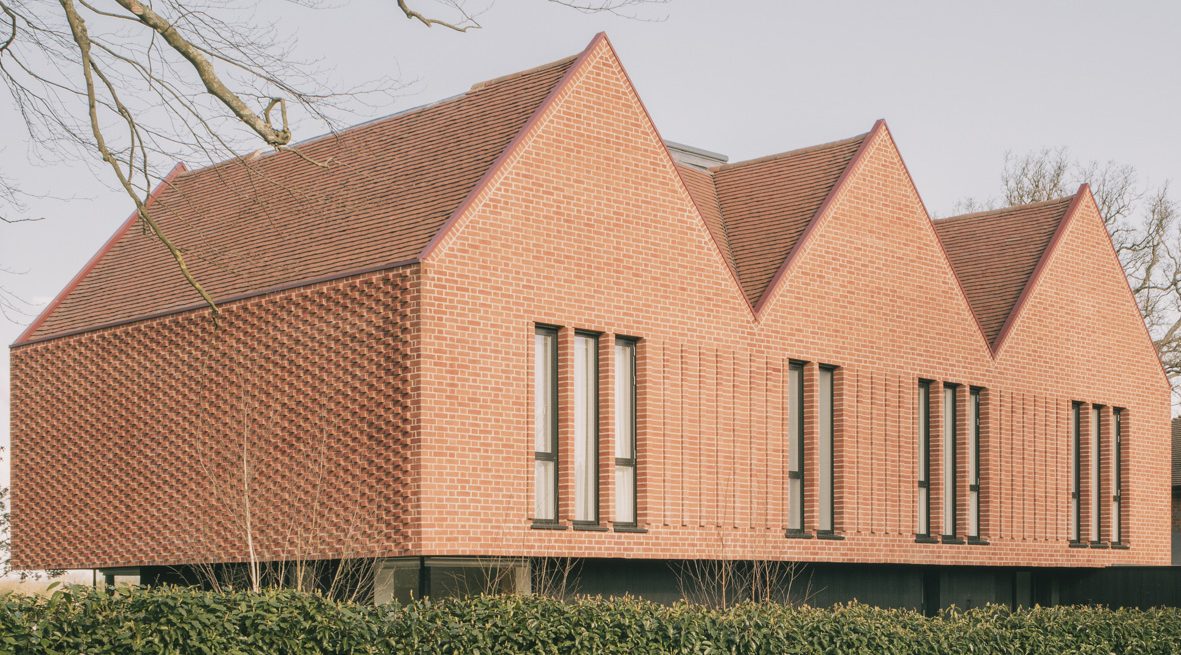
The house is in an area of special character, distinguished by its rural settlement and spacious avenues of large one-off homes set behind tall hedgerows and interspersed by trees and verdant gardens. The streets were primarily laid out during the late nineteenth to early twentieth centuries, with many of the houses exhibiting large roofs, front-facing gables, prominent chimneys, elaborate brickwork, roughcast render, and other arts and crafts features.
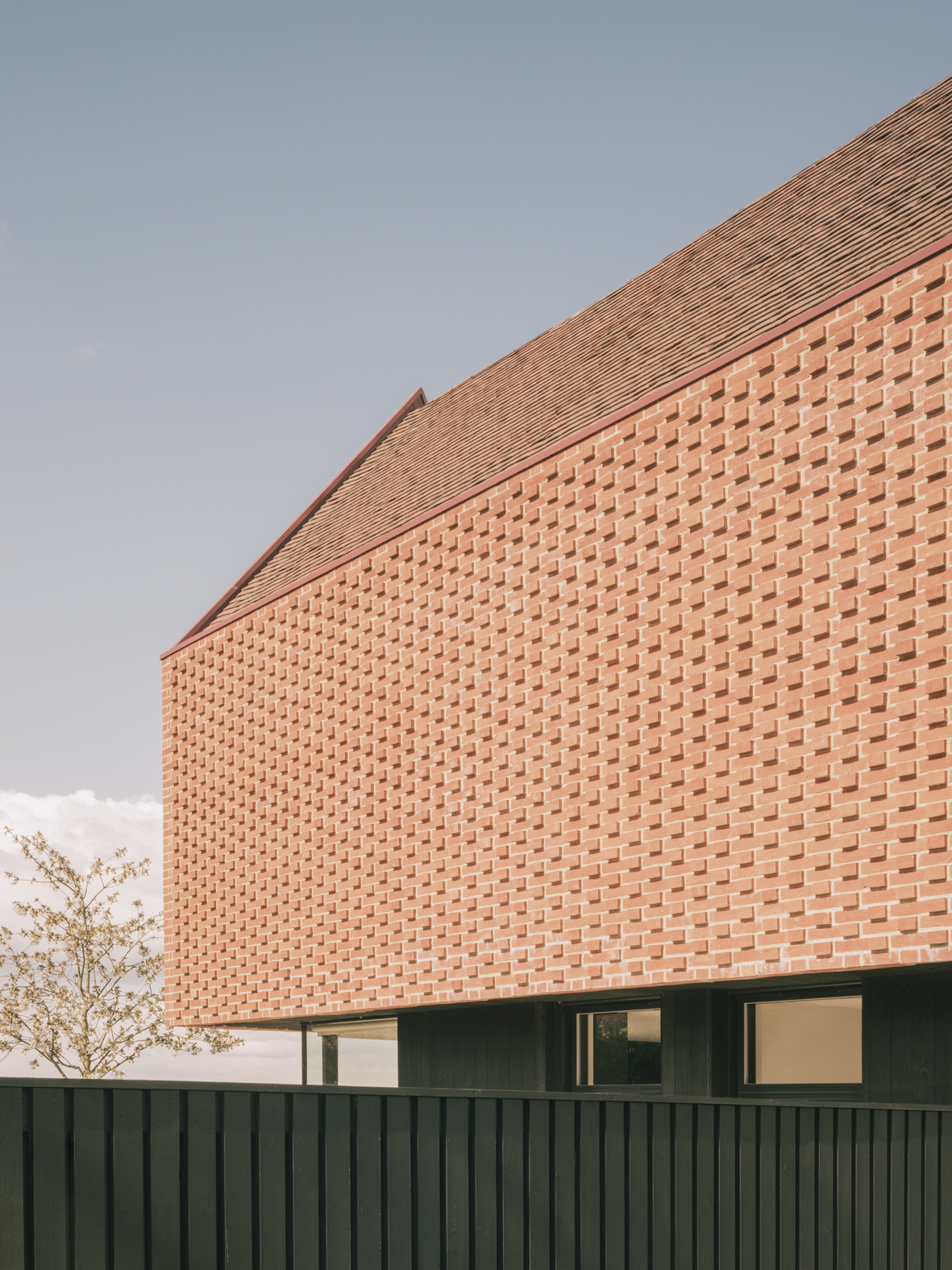
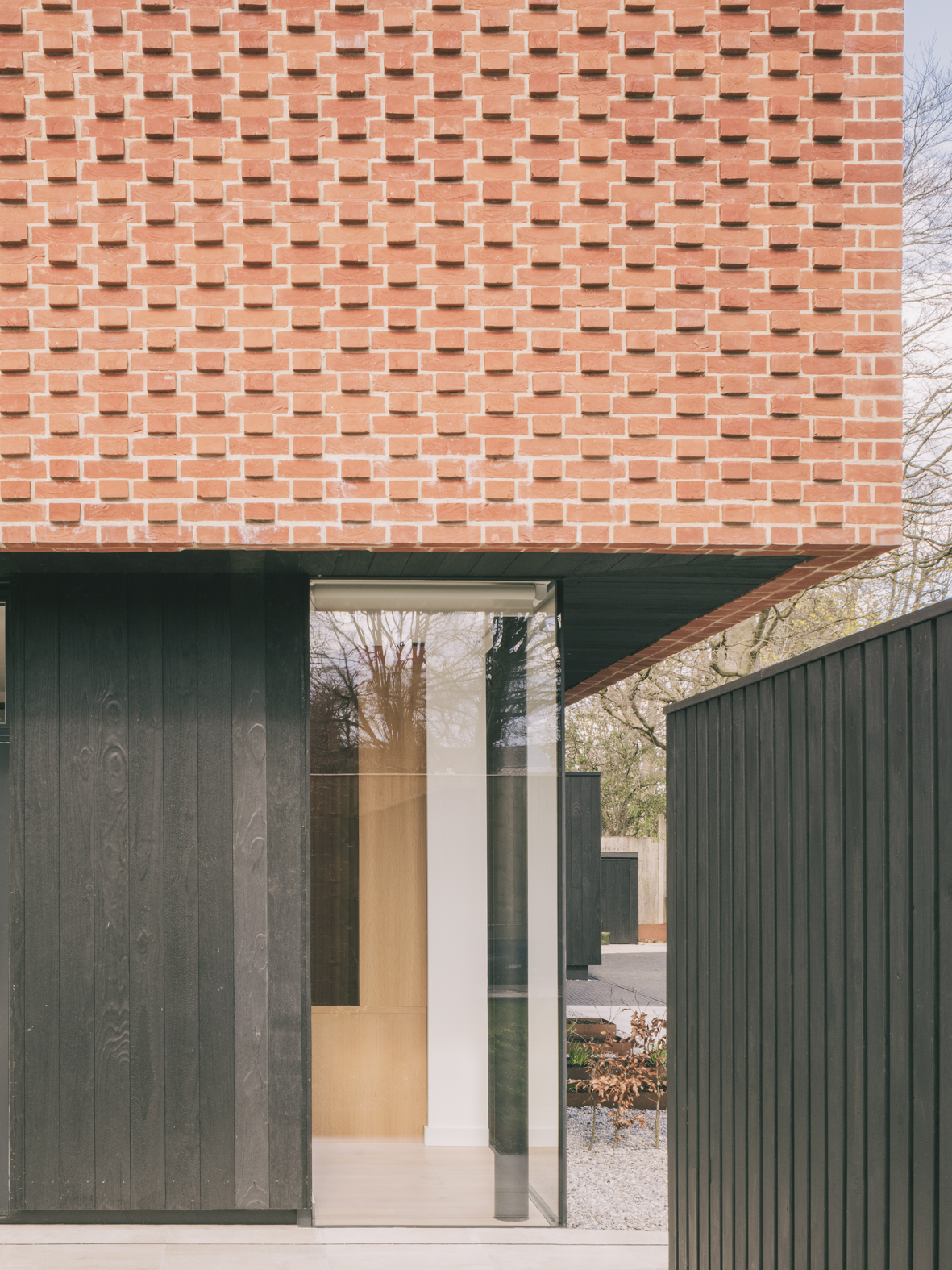
Vaulted roofs and front-facing gables lead Chelwood’s design. A three-bay red brick upper volume cantilevers over a recessed charred black timber clad ground floor. The triangulated folding peg-tile roof maximises the internal floor area and creates a contemporary seamless detail between roof and wall, while deferring to the rhythm of the streetscape and surrounding homes.
Obtaining planning permission for a new home in this sensitive semi-suburban context can be challenging. Napier Clarke’s approach was to carry out detailed analysis of the local vernacular houses to discover their prevailing characteristics and establish a context for a considered and appropriately scaled proposal.
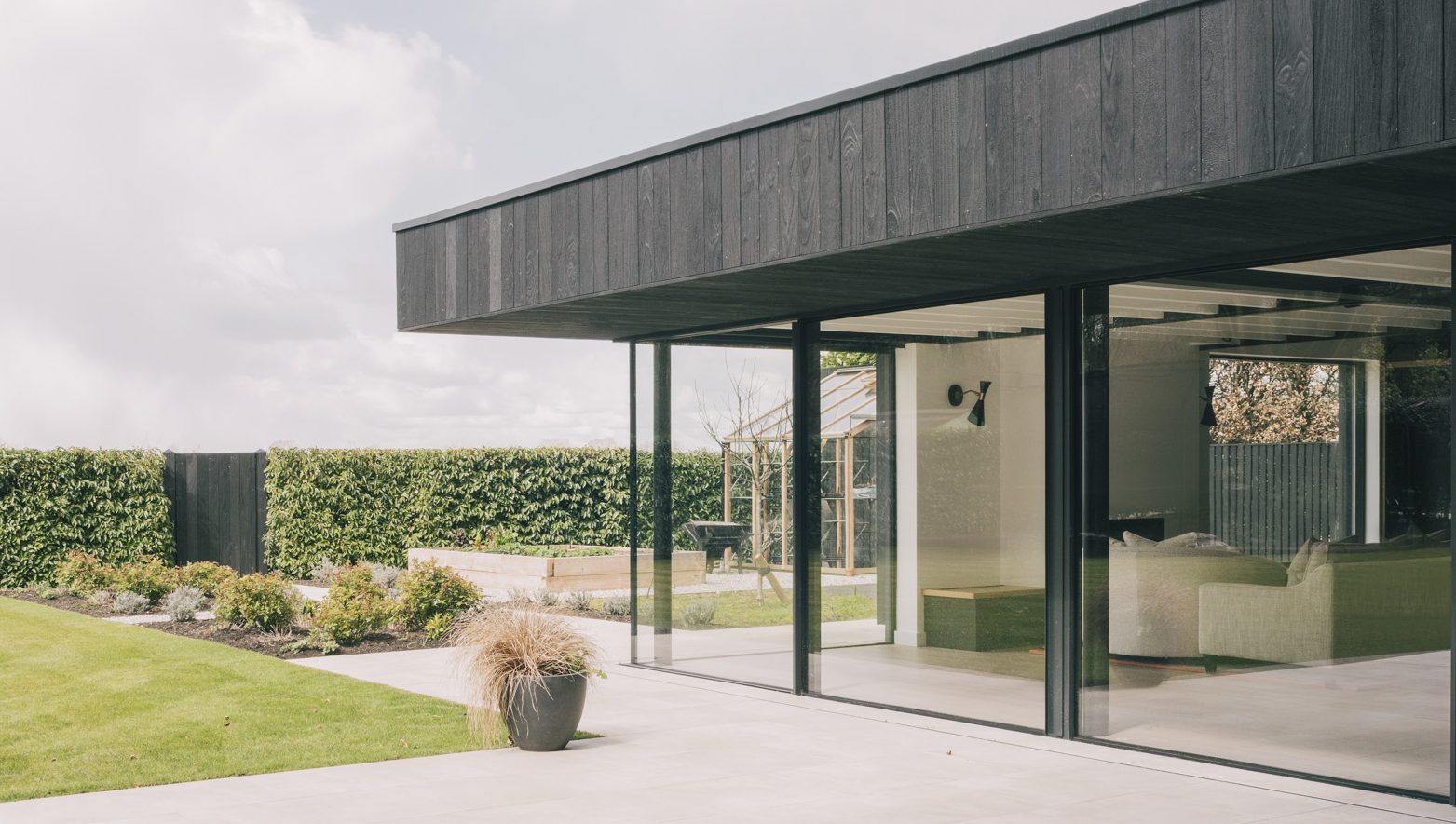
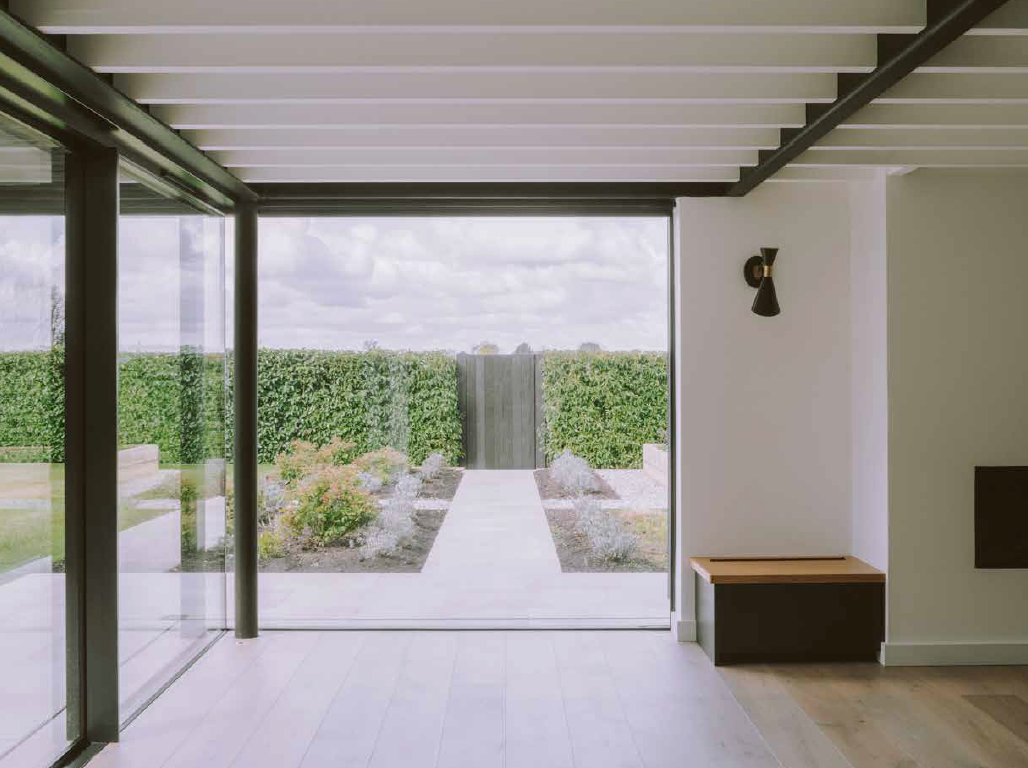
The red brick and charred timber rework the materials of the original house, allowing the upper floors to appear to float over the boundary hedge from the street. The facade is constructed of highly insulated, wrapped timber panels. The overhang provides solar shading for large openings on the ground floor, while the slender first floor windows with vertical brick fins ensure privacy and prevent unwanted solar gain.
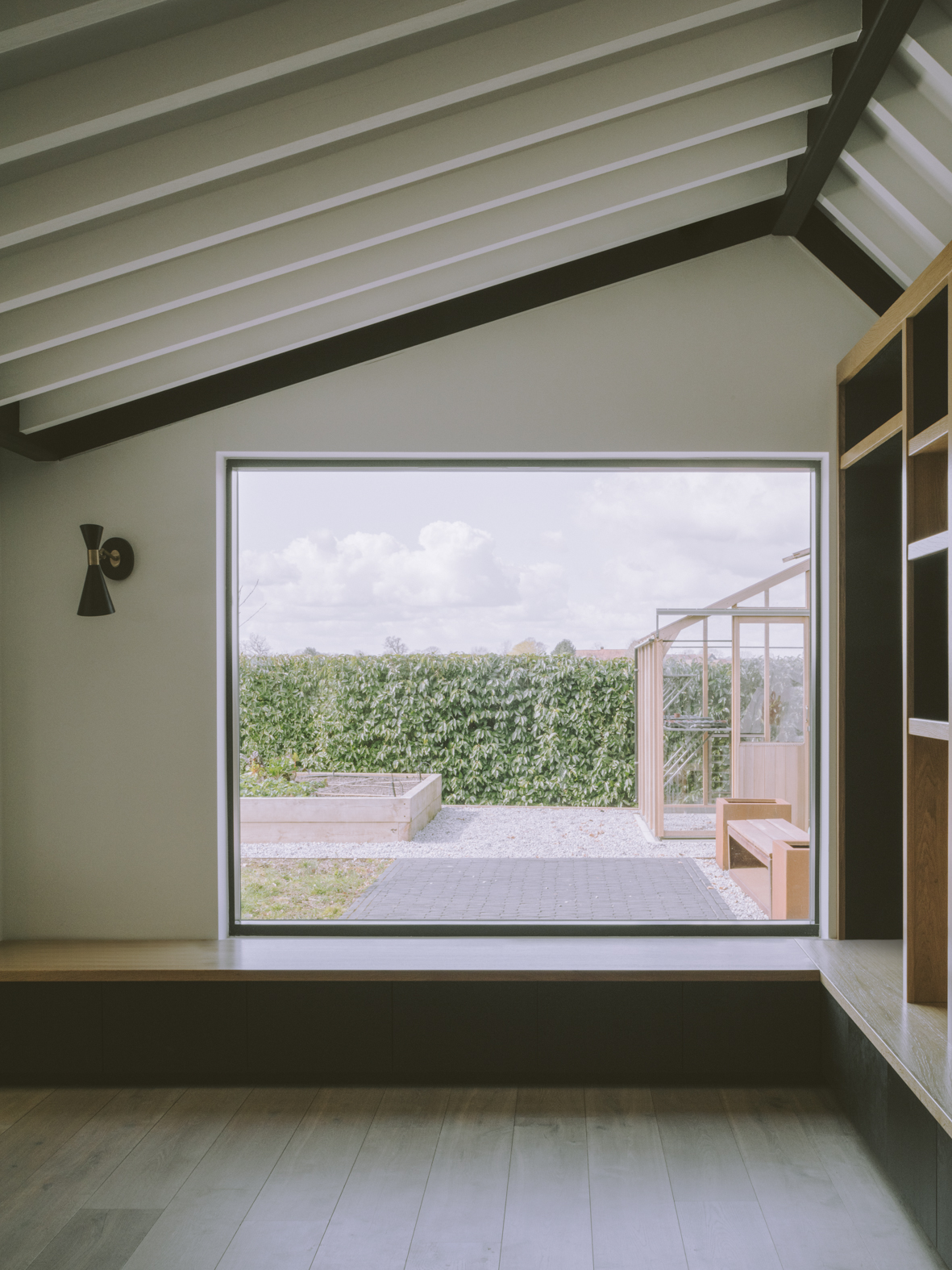
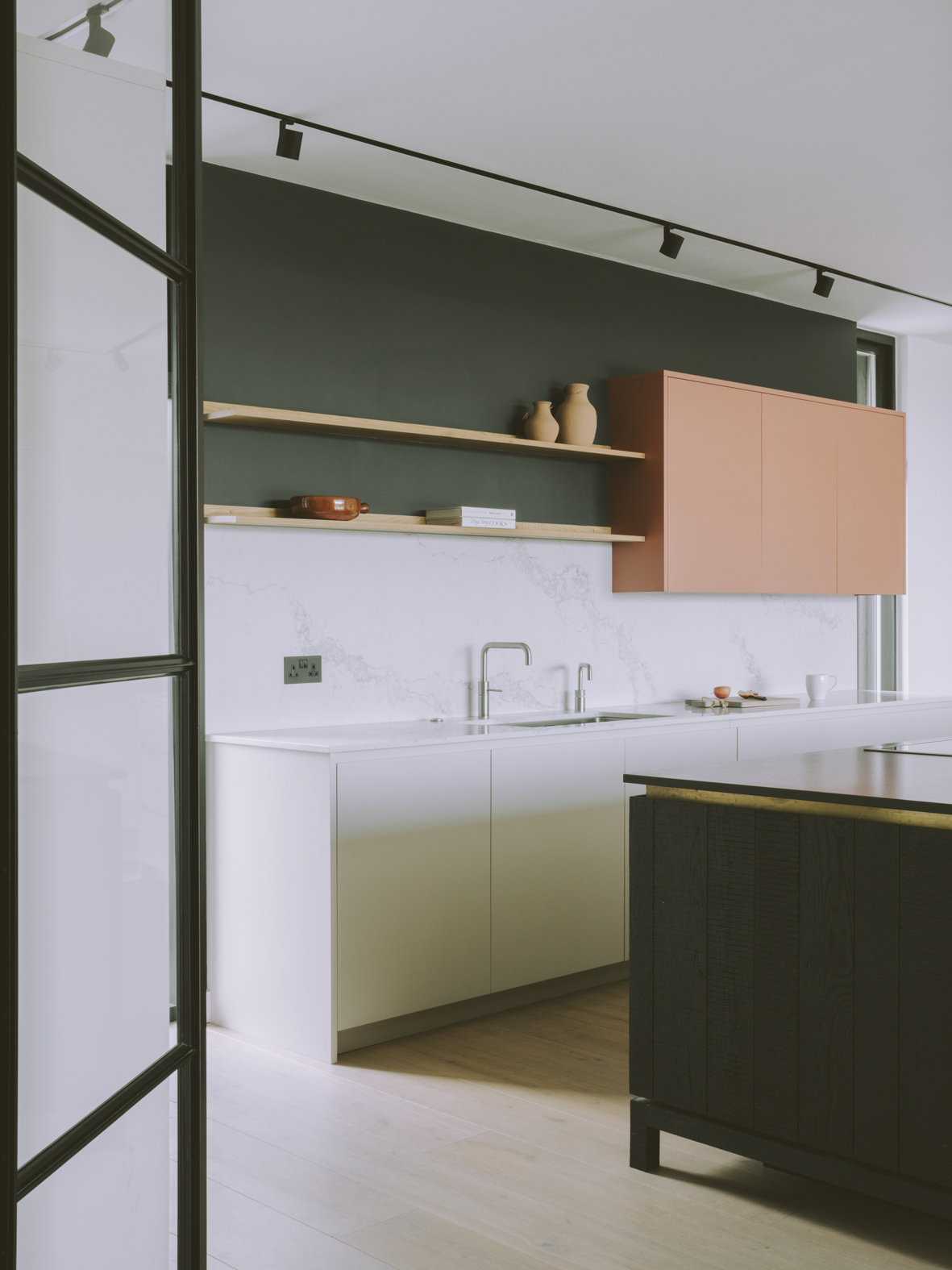
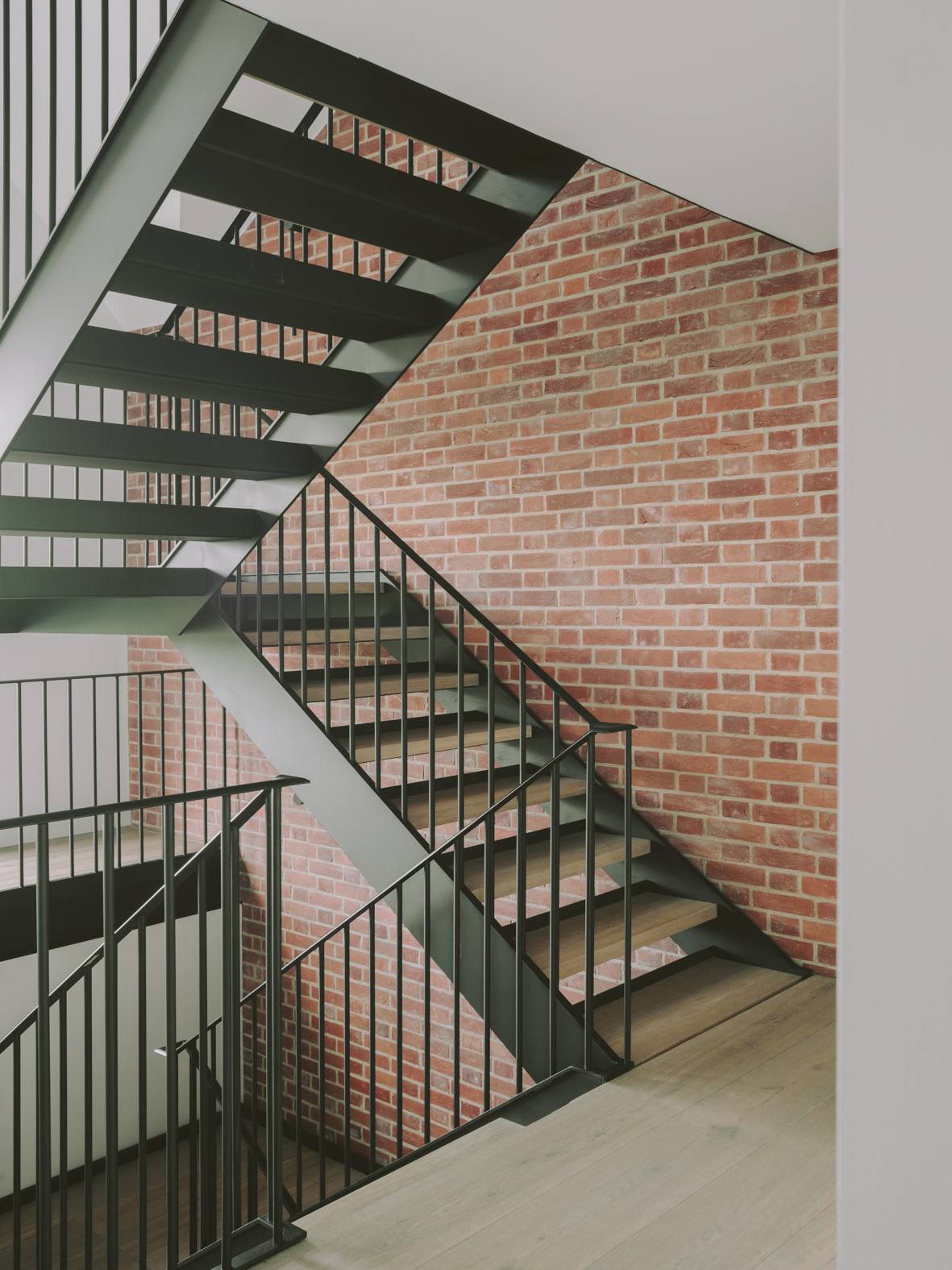
In plan, the house is organised around a central hallway that draws on the red brick and black of the exterior. A steel and timber stair rises through the house and forms an axis on the ground floor between the front kitchen dining space and rear living room pavilion overlooking the garden. Finishes are pared back to a simple robust palette of red, black, white walls and timber, with exposed beams and vaulted ceilings.
The house has become a high performing, thermally efficient, as well as naturally ventilated, home with a multitude of spaces for the family to enjoy. There’s even a secret yoga studio in the roof space.
Press and Awards
2023
Buckinghamshire Design Awards, Unique Building – Runner up
2022
Brick Award 2022 – Winner
Manser Medal 2022 – Shortlisted
BD AYA Individual House Architect of the Year – Shortlisted
British Homes Award 2022 – Highly commented
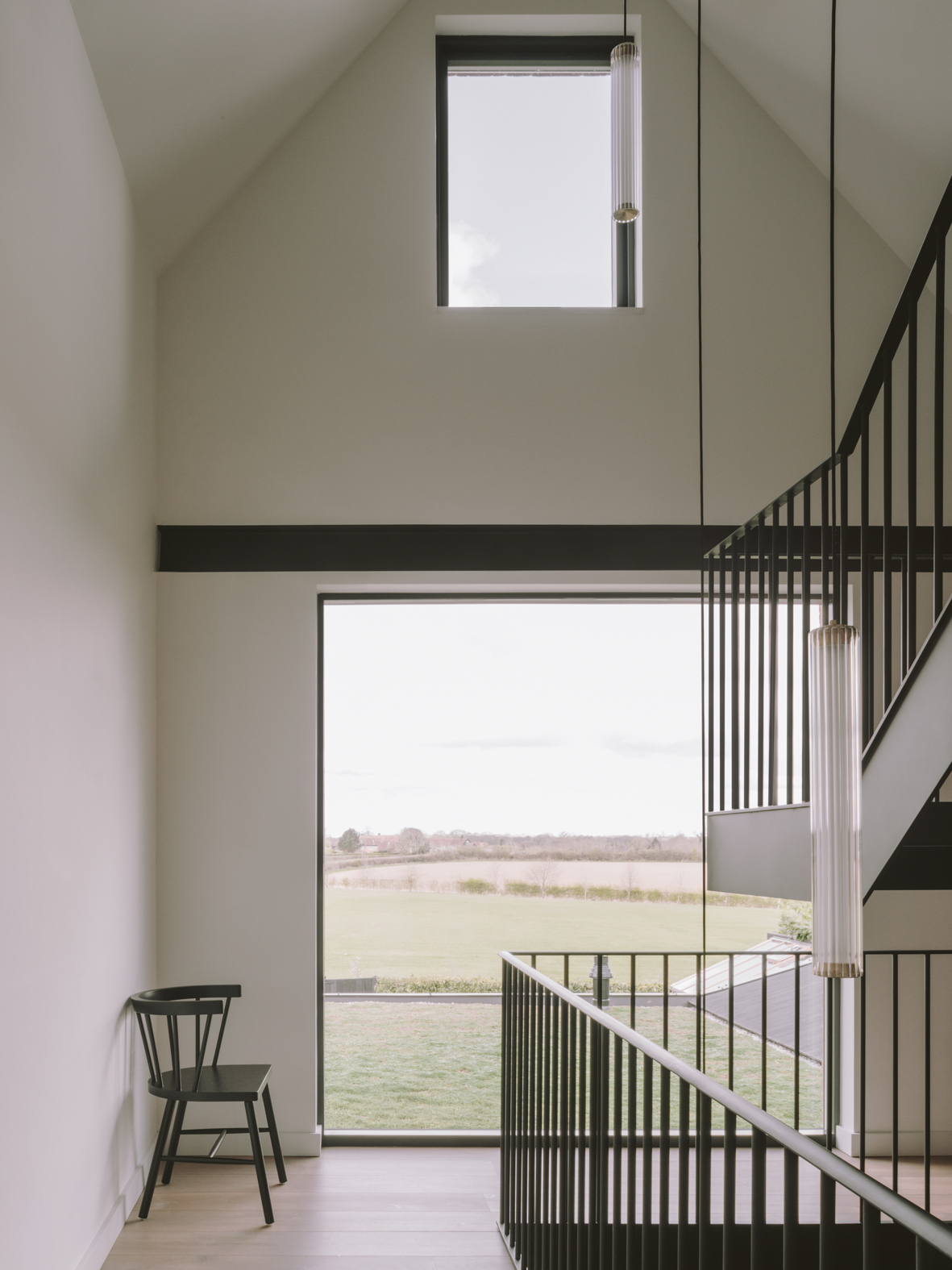
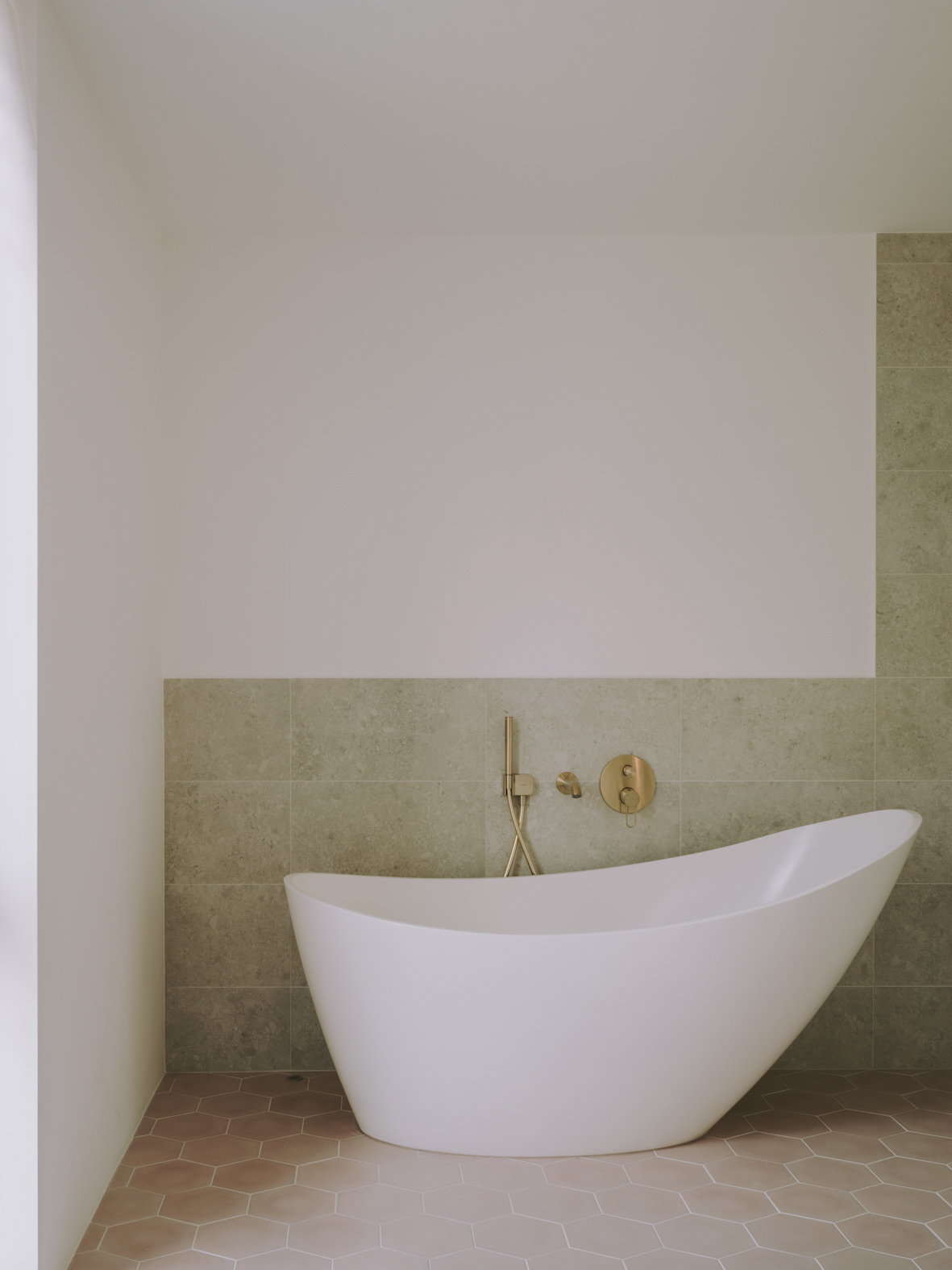
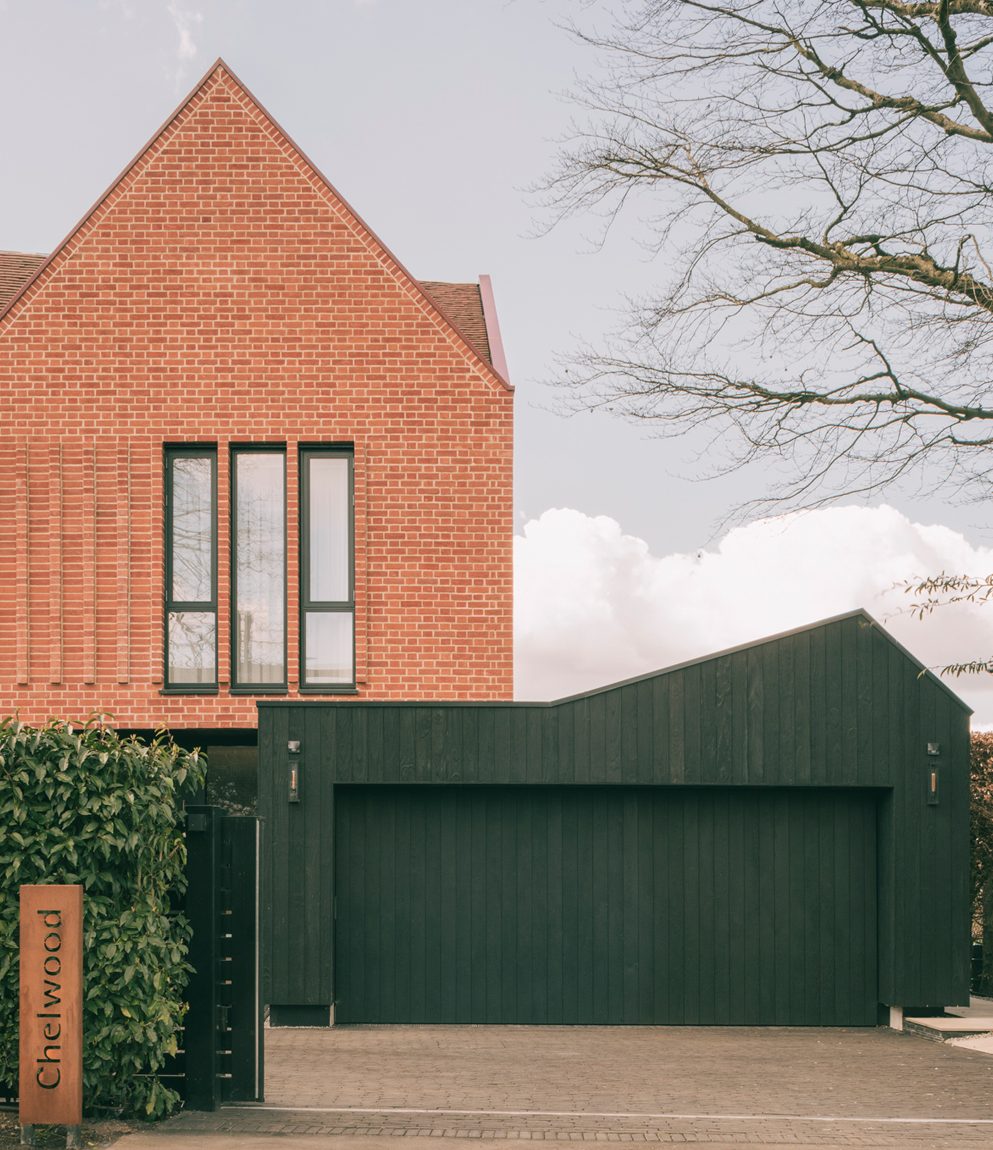
Drawings
Site plan
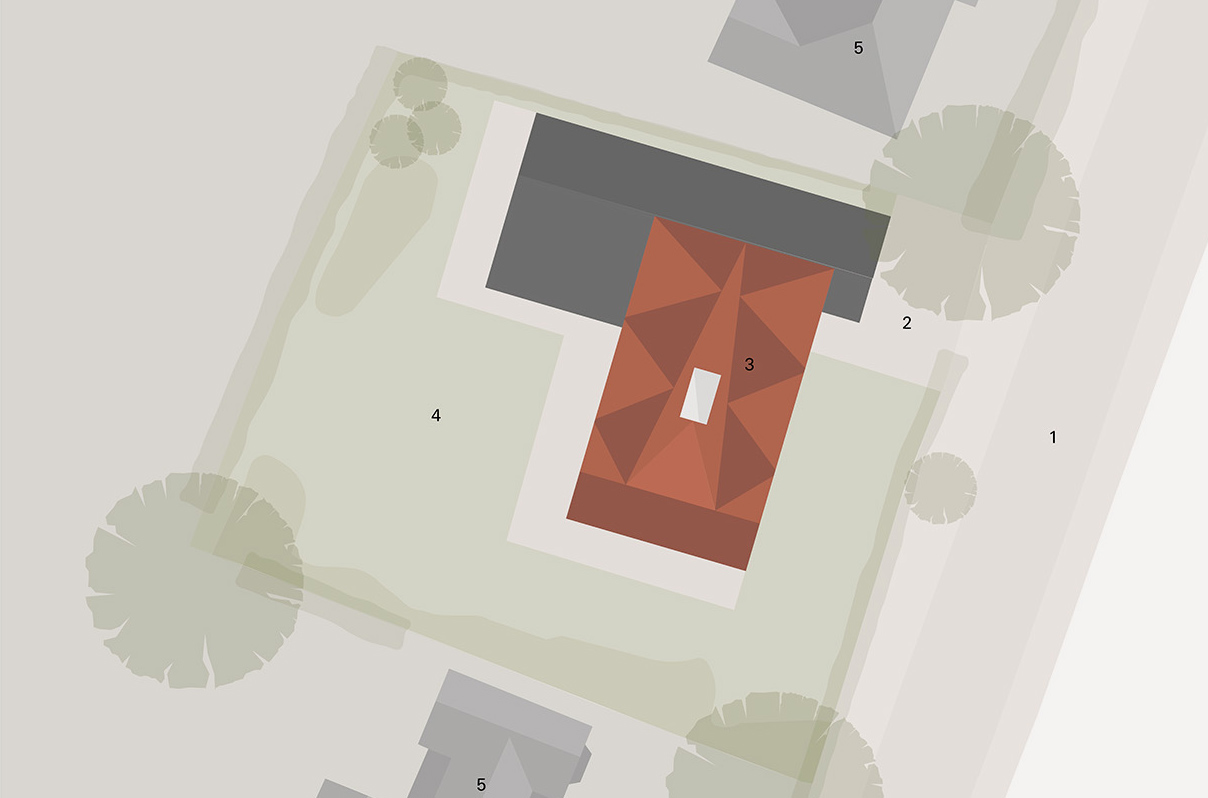
Plans
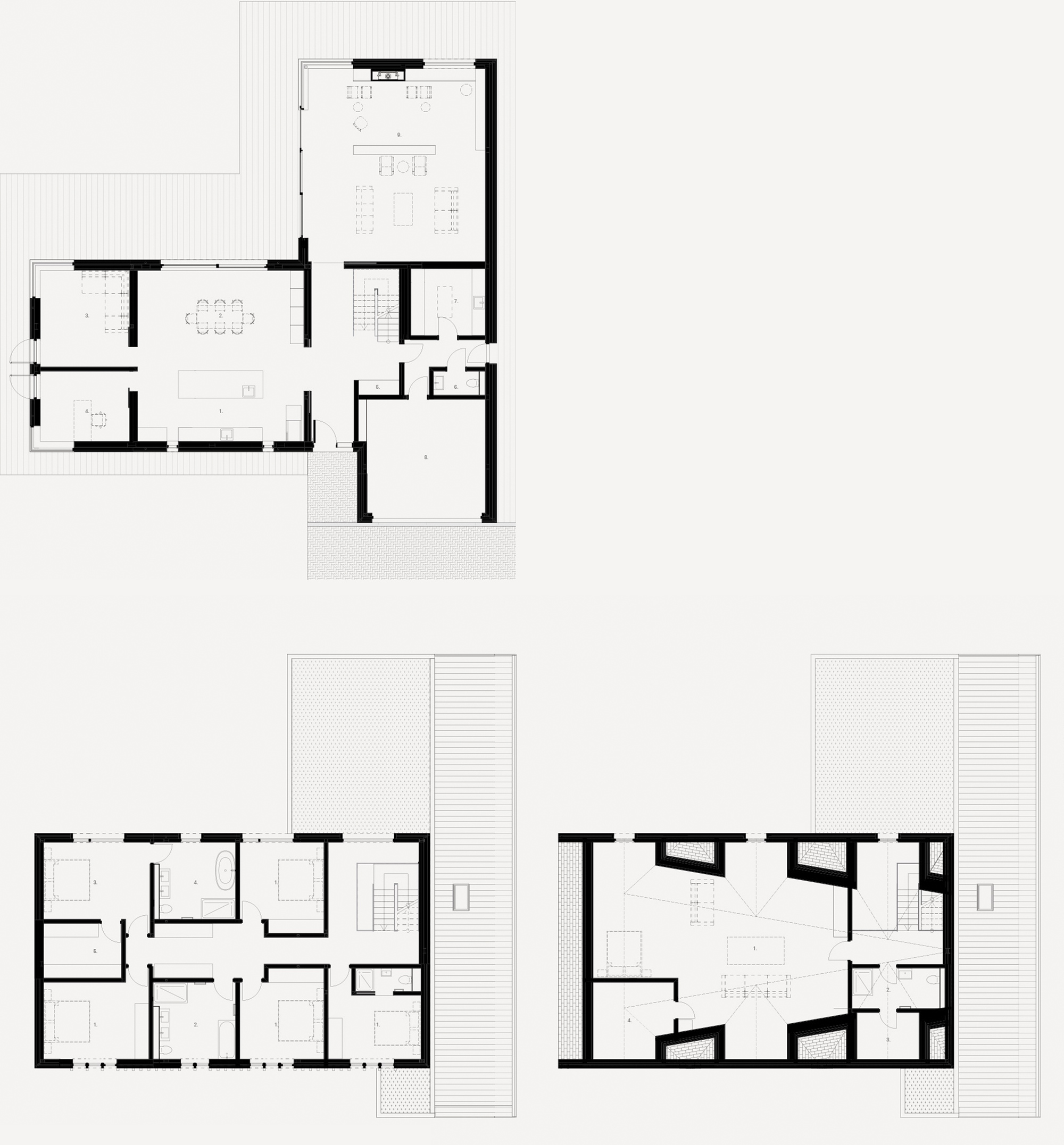
Rear and front elevation
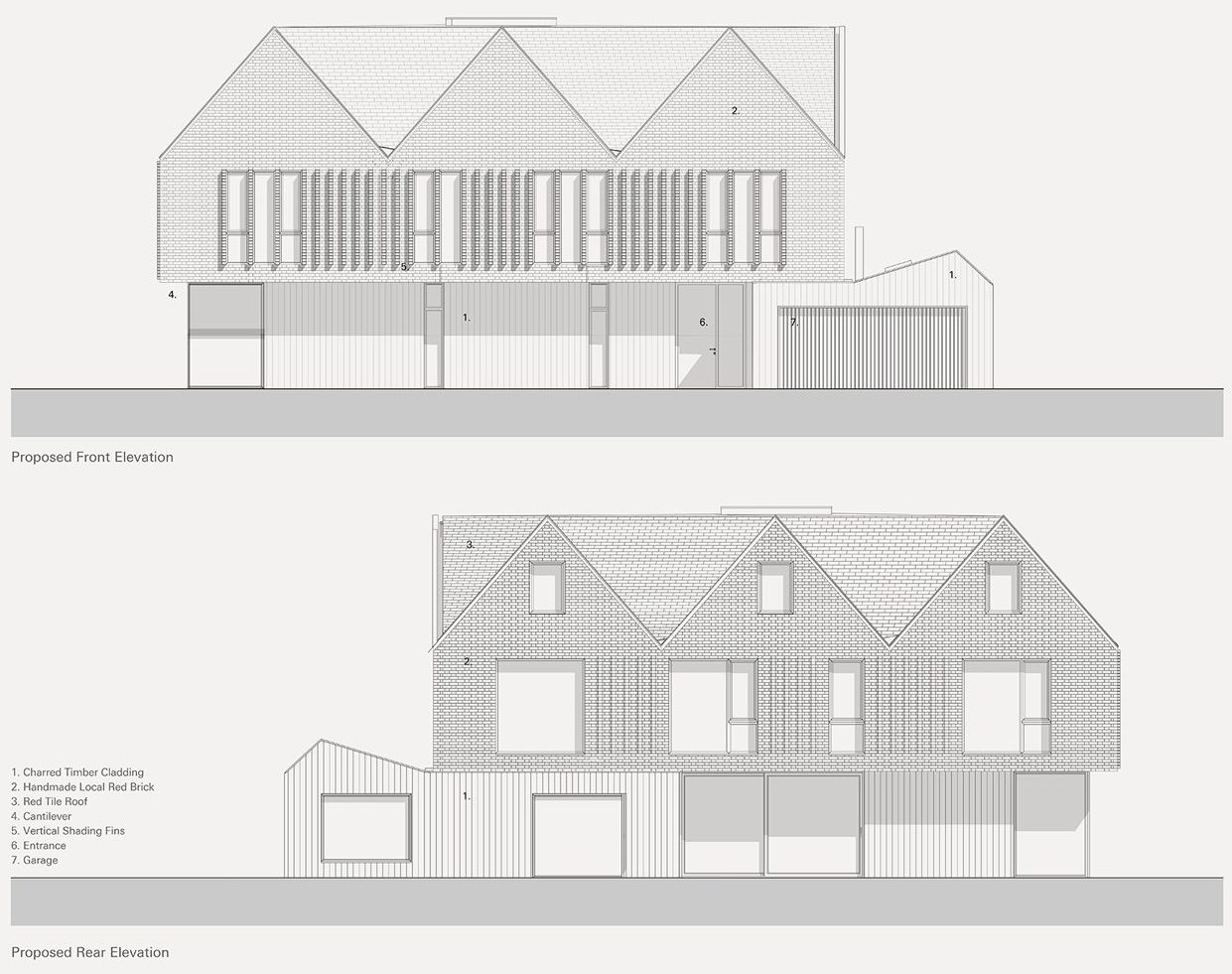
Credits
Team
Project Manager - FEPM Construction Consultancy
Structural and Civils Engineer – Donald McIntyre Design
Services Engineer/ contractor – Matters
Lighting – Lighting by Plum
Photography
Lorenzo Zandri
